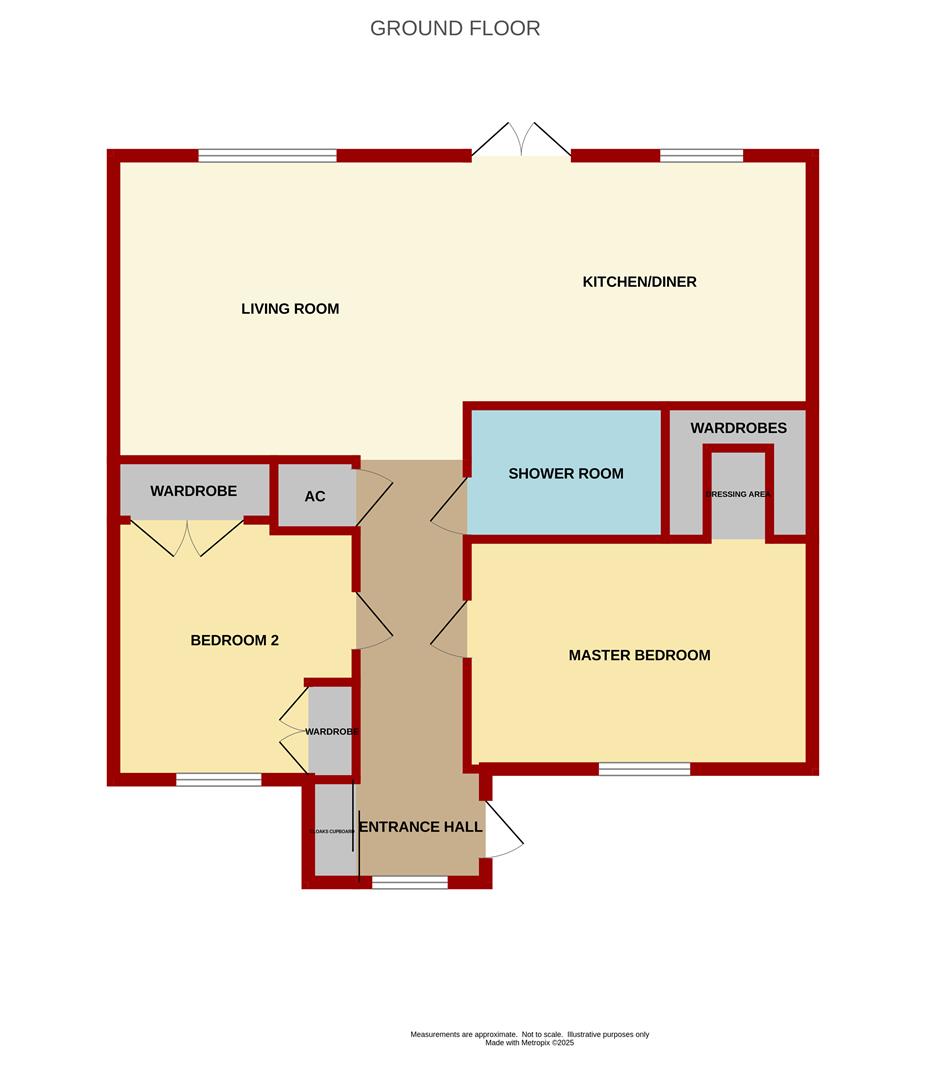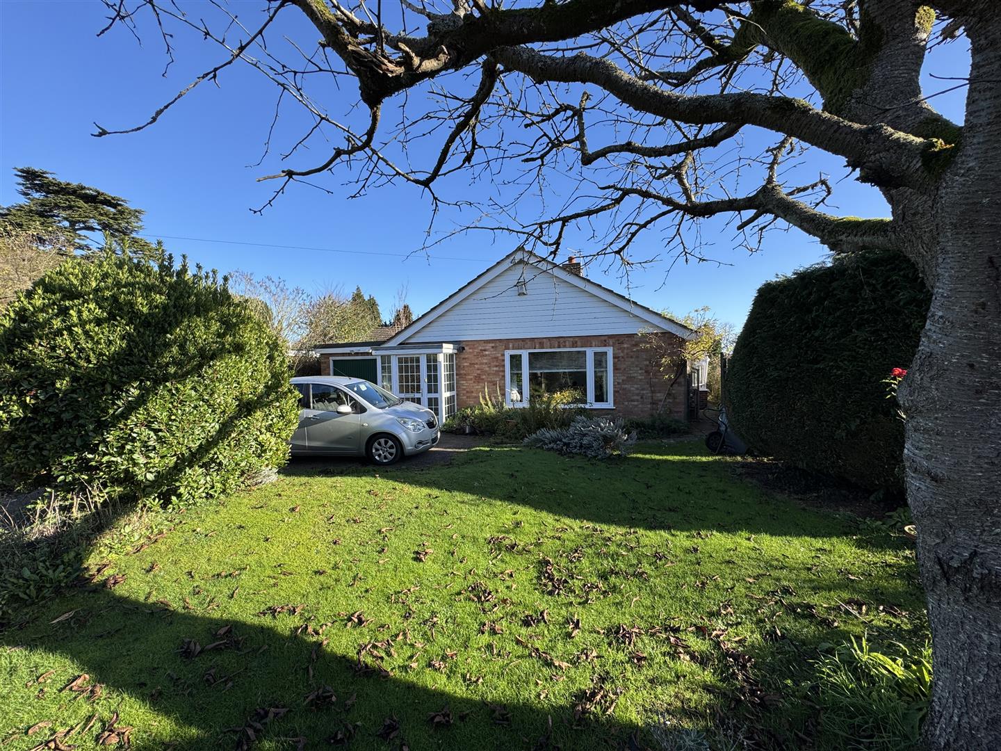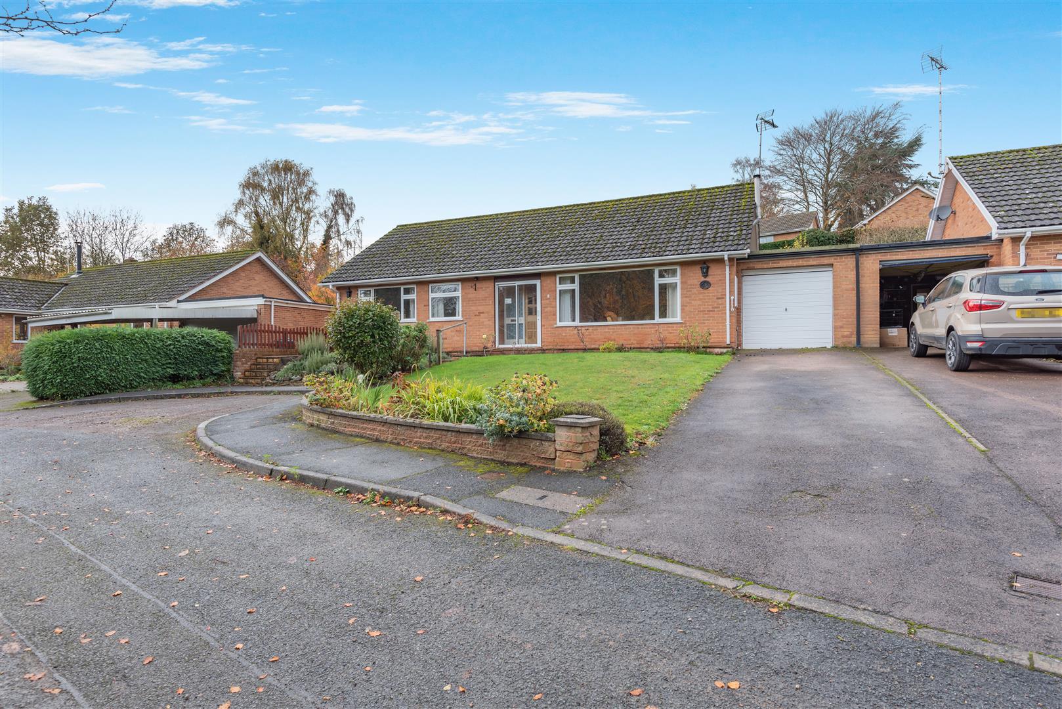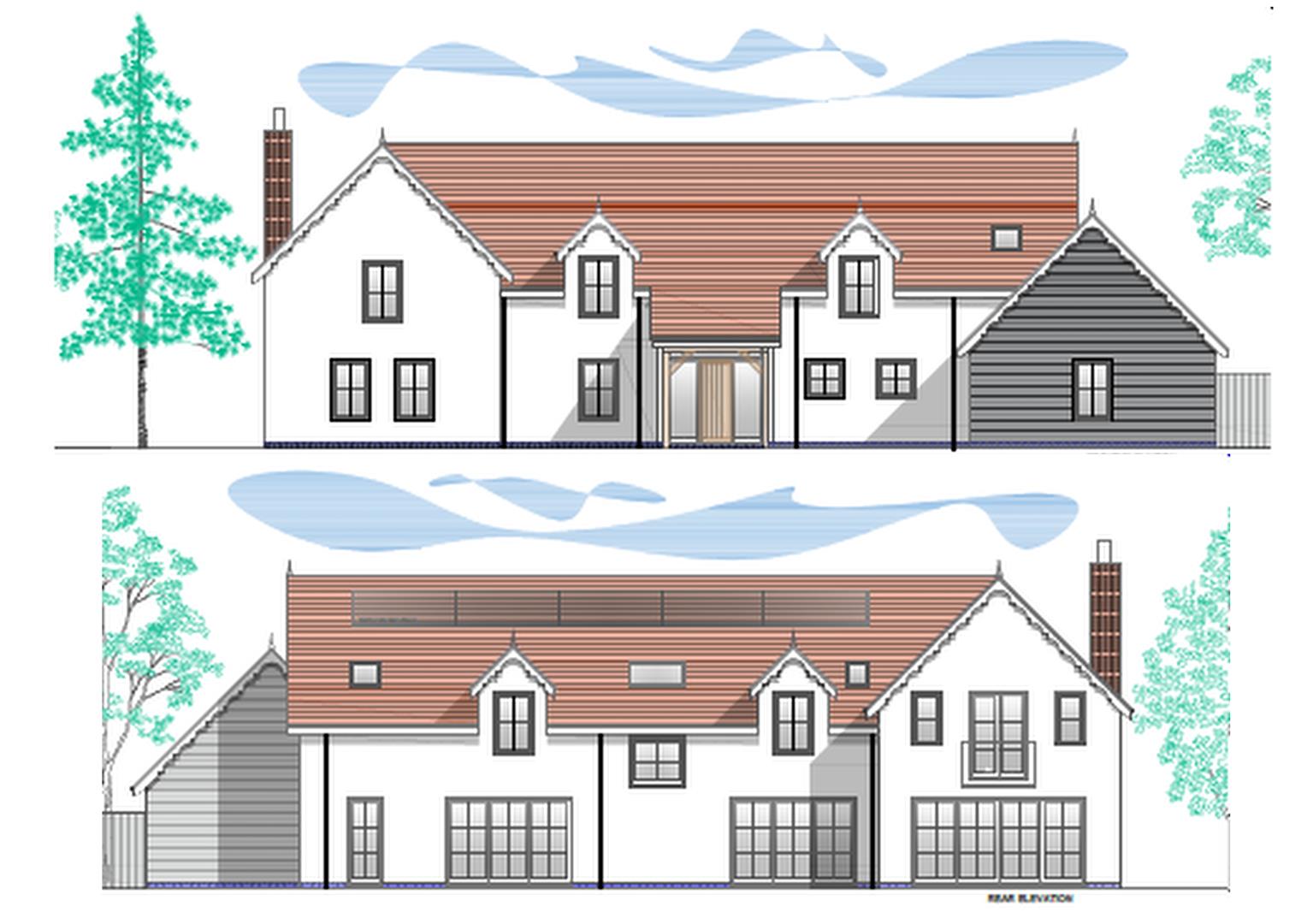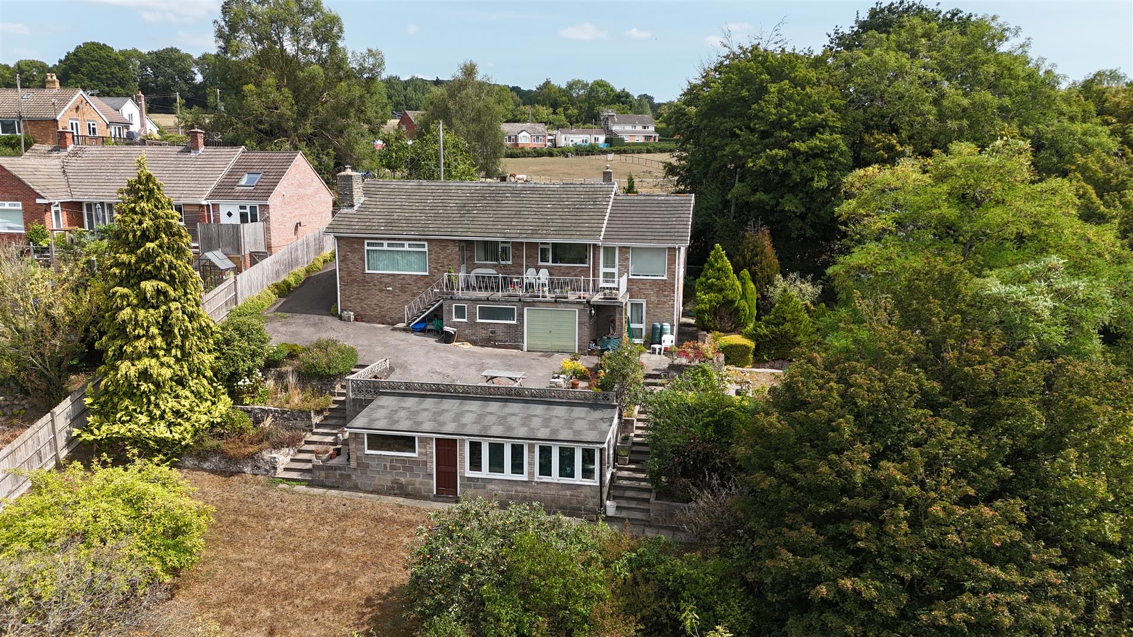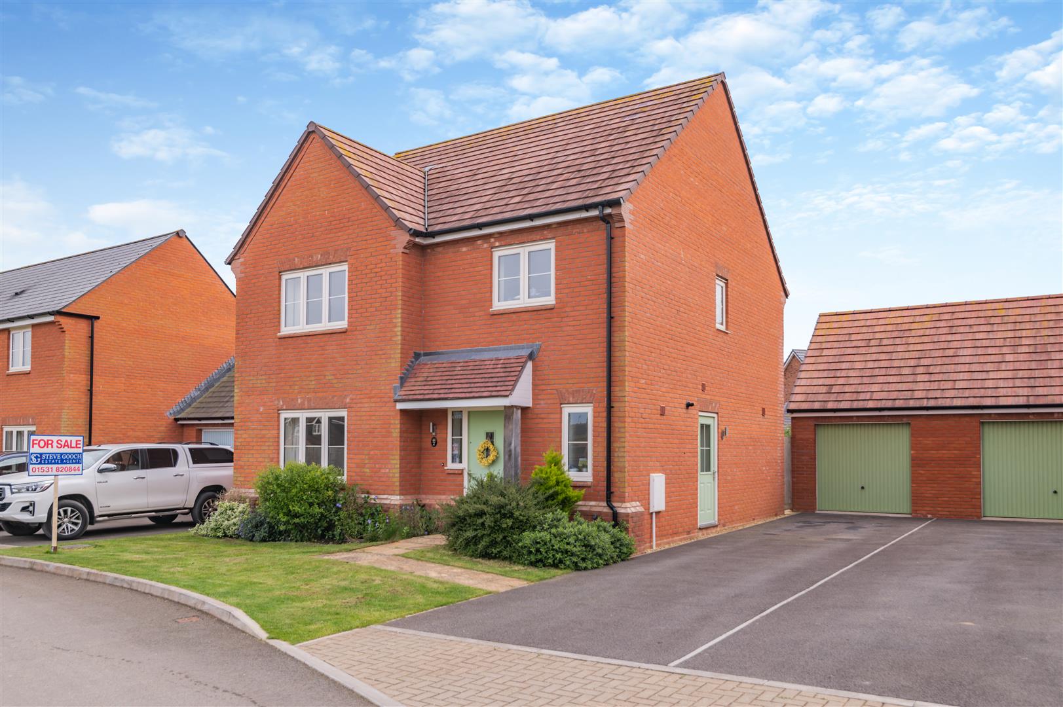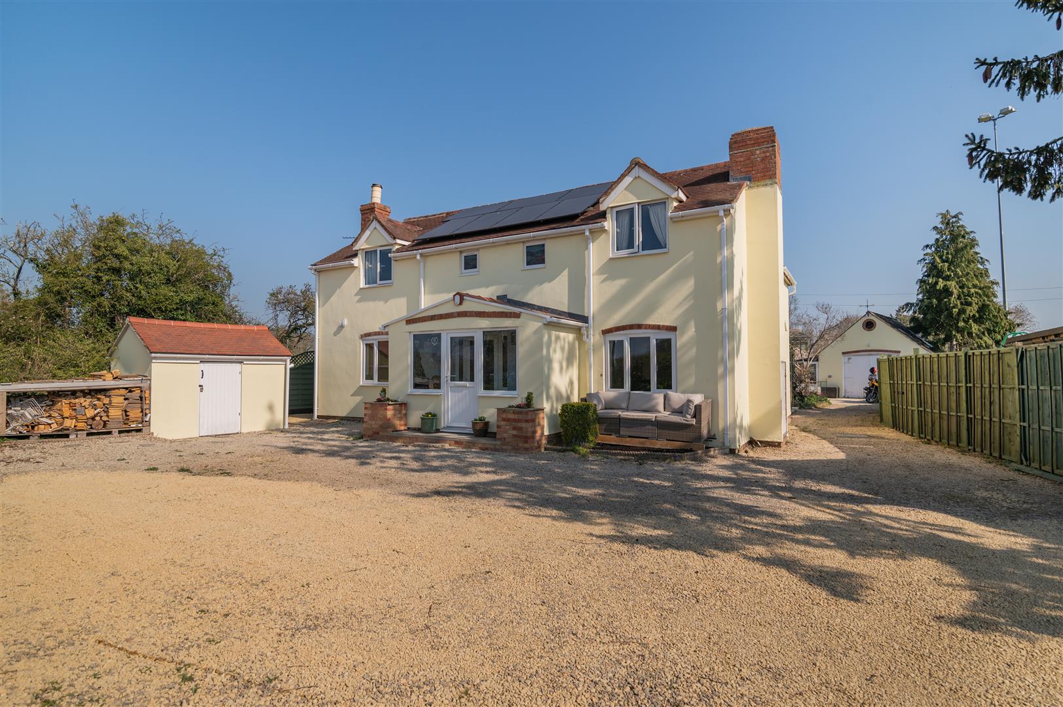Chapel View, Gorsley, Ross-On-Wye
Guide Price £438,000
2 Bedroom
Detached Bungalow
Overview
2 Bedroom Detached Bungalow for sale in Chapel View, Gorsley, Ross-On-Wye
Key Features:
- Two Double Bedroom Link Detached High Specification Bungalow
- Open Plan Living, NO ONWARD CHAIN
- Landscaped Front & Rear Gardens
- Solar Panels and Air Source Heating
- Single Garage and Off Road Parking
- EPC Rating - A, Council Tax - D, Freehold
A 4 YEAR OLD TWO DOUBLE BEDROOM LINK DETACHED BUNGALOW, LARGELY UPGRADED to include NEW KITCHEN with BUILT-IN APPLIANCES, ITALIAN PORCELAIN TILING INSIDE AND OUT, NEW FENCING, FITTED SECURITY ALARM. NEW HOME BUILD GUARANTEE REGISTERED IN 2021, SOLAR PANELS and AIR SOURCE HEATING, SINGLE GARAGE and OFF ROAD PARKING - ALL BEING OFFERED WITH NO ONWARD CHAIN.
Entrance via UPVC door through to:
Large Entrance Hall - 6.30m x 1.65m max (20'8 x 5'5 max) - Italian tiled flooring, under floor heating, access to roof space, large built-in double cloaks cupboard with hanging rail, shelving over, airing cupboard with hot water tank, front aspect window with fitted shutters. Opening through to:
Living Room - 4.72m x 4.04m (15'6 x 13'3) - Corner feature electric wood burning stove (which may be available via separate negotiation), Italian tiled flooring, under floor heating, rear aspect window with a private outlook over the gardens. This opens out to:
Kitchen Area - 4.55m x 3.20m (14'11 x 10'6) - The kitchen / dining area is a high spec upgraded kitchen to comprise Franke sink unit with washing up dispenser, Quooker tap, fitted drying rack and knife rack with cupboards under, various integrated appliances to include NEFF electric oven with microwave over, NEFF wine cooler, NEFF induction hob, built-in cooker hood above, Siemens integrated dishwasher, fitted NEFF American style fridge, built-in corner carousel units, spice drawers, fitted dustbin cupboard, wall mounted units, spot lighting, rear aspect window, fully glazed French doors through to the south facing private rear patio.
Master Bedroom - 4.39m x 2.95m (14'5 x 9'8) - Italian tiled flooring, under floor heating, spotlighting, front aspect window with window shutters. Opening through to:
Built-In Dressing Area - Three full height double wardrobes and single wardrobe, central mirror faced doors, built-in shelving, drawers, laundry basket etc. (Formerly an en-suite so quite flexible).
Bedroom 2 - 4.17m x 3.23m (13'8 x 10'7) - Fitted bedroom furniture to include two double and one single wardrobe, full height, hanging rail and shelving, further storage cupboards, Italian tiled flooring, under floor heating, front aspect window.
Shower Room - Italian tiled flooring, under floor heating, walk-in fitted double shower cubicle, rain shower head, tiling surround, close coupled WC, vanity wash hand basin, drawers below, tiled splashback, mirror faced medicine cabinet with automatic lighting, fitted storage cupboard with shelving and drawers below, heated towel rail.
Outside - A block paved driveway gives access to:
Single Garage - 6.15m x 3.05m (20'2 x 10'0) - Accessed via electric roller shutter door, power and lighting, three metal double cabinets for storage with shelving, electric drying rack, fitted outside water tap, 30 m hose and reel, small rear aspect window, half glazed door to the outside.
Landscaped gardens to the front of the property with an Italian porcelain tiled pathway to the front door, lawned area to either side, outside lighting. A gated side access leads to the south facing rear garden, again landscaped to comprise a large porcelain tiled patio area, raised walling surround, lawned area, various shrubs, outside lighting, outside power point, new slotted fencing surround.
Agent's Note - The property has been largely upgraded since the original purchase as a new build in 2021, with a new kitchen, built-in appliances, Quooker tap, Italian porcelain tiled flooring throughout, new fencing, fitted security alarm, built-in wardrobes, fitted shutters throughout, upgraded bathroom, new Home Build guarantee registered in 2021,
Services / Maintenance Charge - Mains water and electricity, shared treatment plant, air source heat pump.
Solar panels are in place and reduce the cost of the electricity.
The maintenance charge is �60 per month and includes emptying the septic tank, maintenance of the driveway.
Mobile Phone Coverage / Broadband Availability - The vendor has advised that they have fibre broadband provided by BT.
Please note that it is down to each individual purchaser to make their own enquiries. However, we have provided a useful link via Rightmove and Zoopla to assist you with the latest information. In Rightmove, this information can be found under the brochures section, see "Property and Area Information" link. In Zoopla, this information can be found via the Additional Links section, see "Property and Area Information" link.
Water Rates - Welsh Water - to be confirmed.
Local Authority - Council Tax Band: D
Herefordshire Council, Plough Lane, Hereford, HR4 0LE.
Tenure - Freehold.
Viewing - Strictly through the Owners Selling Agent, Steve Gooch, who will be delighted to escort interested applicants to view if required. Office Opening Hours 8.30am - 7.00pm Monday to Friday, 9.00am - 5.30pm Saturday.
Directions - From Newent, proceed along the B4221 towards Gorsley. After a short distance you will reach the Roadmaker pub. Take a left here and then third right into Chapel View, where the property can be found on your left hand side as as marked by our 'For Sale' board.
Property Surveys - Qualified Chartered Surveyors (with over 20 years experience) available to undertake surveys (to include Mortgage Surveys/RICS Housebuyers Reports/Full Structural Surveys).
Awaiting Vendor Approval - These details are yet to be approved by the vendor. Please contact the office for verified details.
Read more
Entrance via UPVC door through to:
Large Entrance Hall - 6.30m x 1.65m max (20'8 x 5'5 max) - Italian tiled flooring, under floor heating, access to roof space, large built-in double cloaks cupboard with hanging rail, shelving over, airing cupboard with hot water tank, front aspect window with fitted shutters. Opening through to:
Living Room - 4.72m x 4.04m (15'6 x 13'3) - Corner feature electric wood burning stove (which may be available via separate negotiation), Italian tiled flooring, under floor heating, rear aspect window with a private outlook over the gardens. This opens out to:
Kitchen Area - 4.55m x 3.20m (14'11 x 10'6) - The kitchen / dining area is a high spec upgraded kitchen to comprise Franke sink unit with washing up dispenser, Quooker tap, fitted drying rack and knife rack with cupboards under, various integrated appliances to include NEFF electric oven with microwave over, NEFF wine cooler, NEFF induction hob, built-in cooker hood above, Siemens integrated dishwasher, fitted NEFF American style fridge, built-in corner carousel units, spice drawers, fitted dustbin cupboard, wall mounted units, spot lighting, rear aspect window, fully glazed French doors through to the south facing private rear patio.
Master Bedroom - 4.39m x 2.95m (14'5 x 9'8) - Italian tiled flooring, under floor heating, spotlighting, front aspect window with window shutters. Opening through to:
Built-In Dressing Area - Three full height double wardrobes and single wardrobe, central mirror faced doors, built-in shelving, drawers, laundry basket etc. (Formerly an en-suite so quite flexible).
Bedroom 2 - 4.17m x 3.23m (13'8 x 10'7) - Fitted bedroom furniture to include two double and one single wardrobe, full height, hanging rail and shelving, further storage cupboards, Italian tiled flooring, under floor heating, front aspect window.
Shower Room - Italian tiled flooring, under floor heating, walk-in fitted double shower cubicle, rain shower head, tiling surround, close coupled WC, vanity wash hand basin, drawers below, tiled splashback, mirror faced medicine cabinet with automatic lighting, fitted storage cupboard with shelving and drawers below, heated towel rail.
Outside - A block paved driveway gives access to:
Single Garage - 6.15m x 3.05m (20'2 x 10'0) - Accessed via electric roller shutter door, power and lighting, three metal double cabinets for storage with shelving, electric drying rack, fitted outside water tap, 30 m hose and reel, small rear aspect window, half glazed door to the outside.
Landscaped gardens to the front of the property with an Italian porcelain tiled pathway to the front door, lawned area to either side, outside lighting. A gated side access leads to the south facing rear garden, again landscaped to comprise a large porcelain tiled patio area, raised walling surround, lawned area, various shrubs, outside lighting, outside power point, new slotted fencing surround.
Agent's Note - The property has been largely upgraded since the original purchase as a new build in 2021, with a new kitchen, built-in appliances, Quooker tap, Italian porcelain tiled flooring throughout, new fencing, fitted security alarm, built-in wardrobes, fitted shutters throughout, upgraded bathroom, new Home Build guarantee registered in 2021,
Services / Maintenance Charge - Mains water and electricity, shared treatment plant, air source heat pump.
Solar panels are in place and reduce the cost of the electricity.
The maintenance charge is �60 per month and includes emptying the septic tank, maintenance of the driveway.
Mobile Phone Coverage / Broadband Availability - The vendor has advised that they have fibre broadband provided by BT.
Please note that it is down to each individual purchaser to make their own enquiries. However, we have provided a useful link via Rightmove and Zoopla to assist you with the latest information. In Rightmove, this information can be found under the brochures section, see "Property and Area Information" link. In Zoopla, this information can be found via the Additional Links section, see "Property and Area Information" link.
Water Rates - Welsh Water - to be confirmed.
Local Authority - Council Tax Band: D
Herefordshire Council, Plough Lane, Hereford, HR4 0LE.
Tenure - Freehold.
Viewing - Strictly through the Owners Selling Agent, Steve Gooch, who will be delighted to escort interested applicants to view if required. Office Opening Hours 8.30am - 7.00pm Monday to Friday, 9.00am - 5.30pm Saturday.
Directions - From Newent, proceed along the B4221 towards Gorsley. After a short distance you will reach the Roadmaker pub. Take a left here and then third right into Chapel View, where the property can be found on your left hand side as as marked by our 'For Sale' board.
Property Surveys - Qualified Chartered Surveyors (with over 20 years experience) available to undertake surveys (to include Mortgage Surveys/RICS Housebuyers Reports/Full Structural Surveys).
Awaiting Vendor Approval - These details are yet to be approved by the vendor. Please contact the office for verified details.
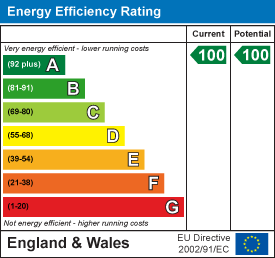
Newent Office
4 High Street
Newent
Gloucestershire
GL18 1AN
Sales
Tel: 01531 820844
newent@stevegooch.co.uk
Lettings
Tel: 01531 822829
lettings@stevegooch.co.uk
Coleford Office
1 High Street
Coleford
Gloucestershire
GL16 8HA
Mitcheldean Office
The Cross
Mitcheldean
Gloucestershire
GL17 0BP
Gloucester Office
27 Windsor Drive
Tuffley
Gloucester
GL4 0QJ
2022 © Steve Gooch Estate Agents. All rights reserved. Terms and Conditions | Privacy Policy | Cookie Policy | Complaints Procedure | CMP Certificate | ICO Certificate | AML Procedure
Steve Gooch Estate Agents Limited.. Registered in England. Company No: 11990663. Registered Office Address: Baldwins Farm, Mill Lane, Kilcot, Gloucestershire. GL18 1AN. VAT Registration No: 323182432

