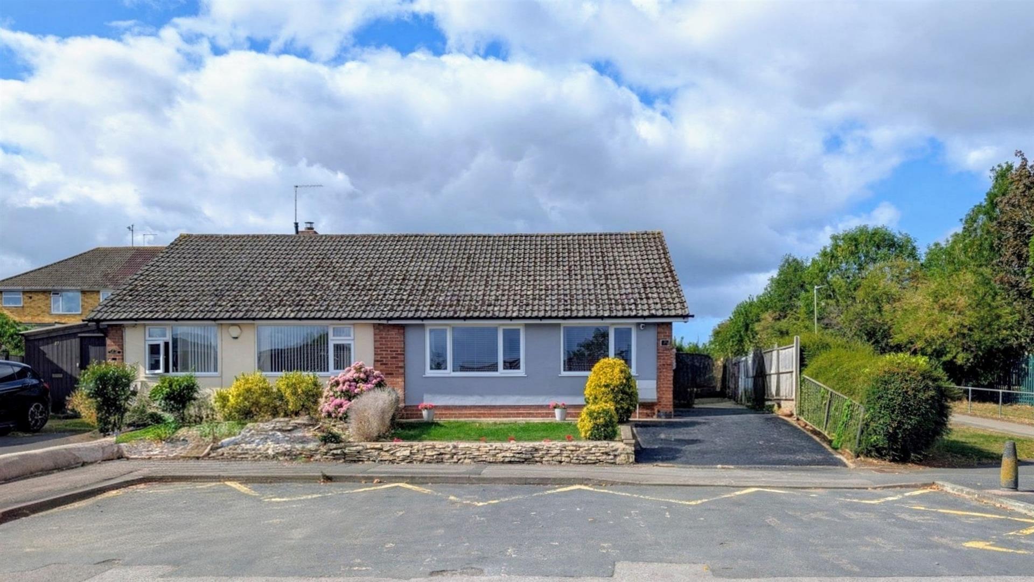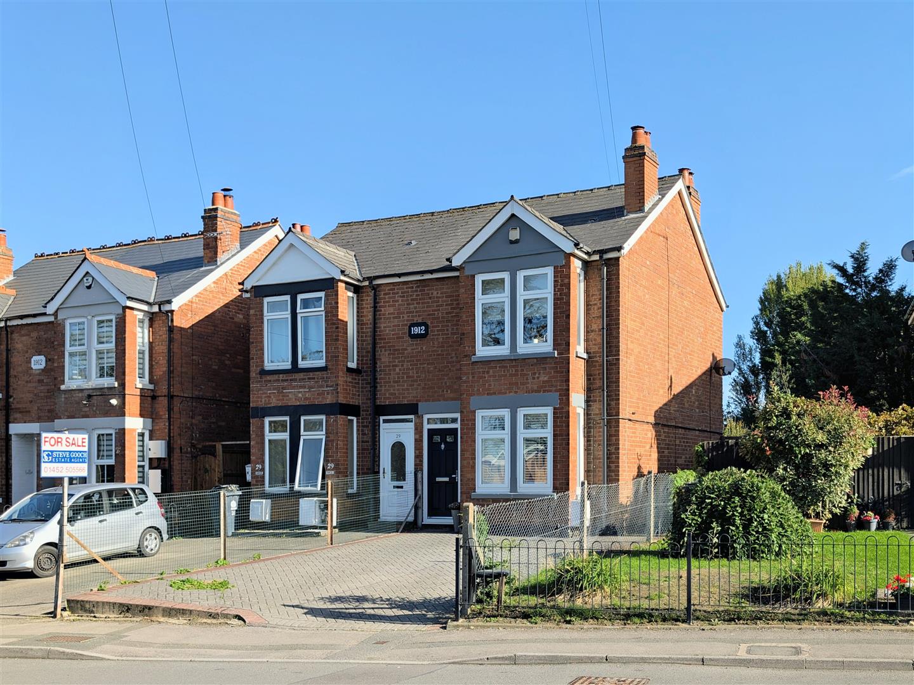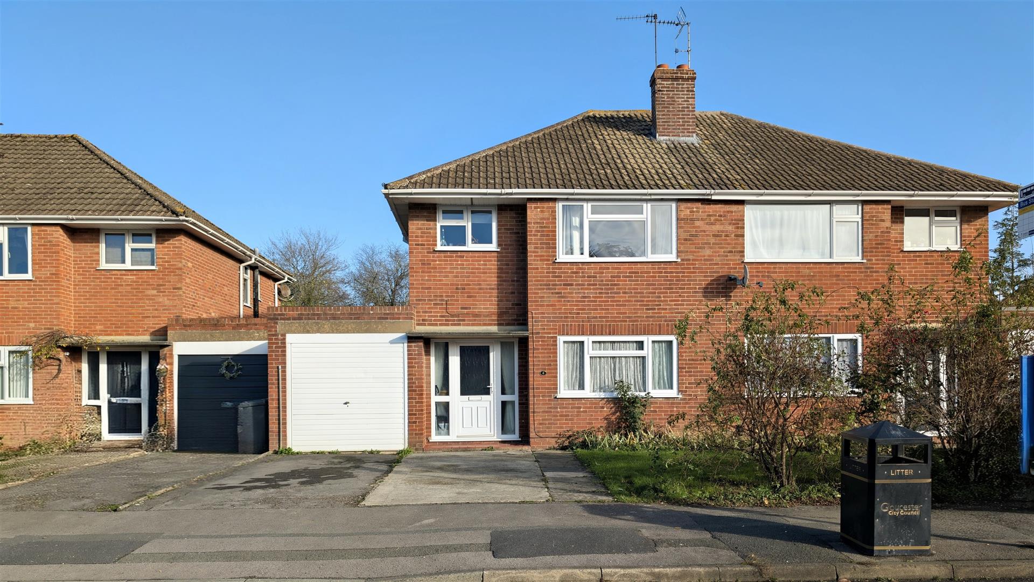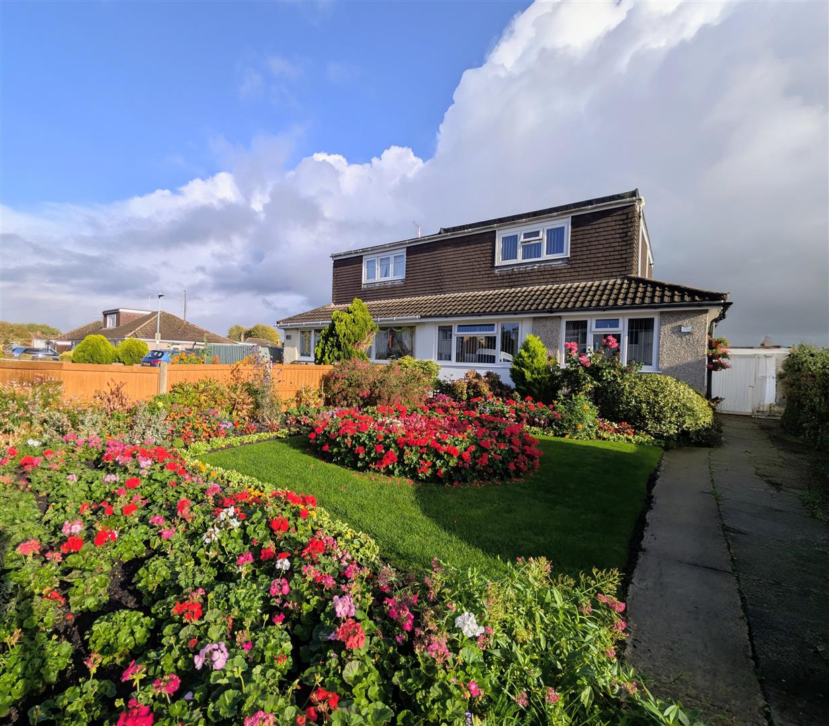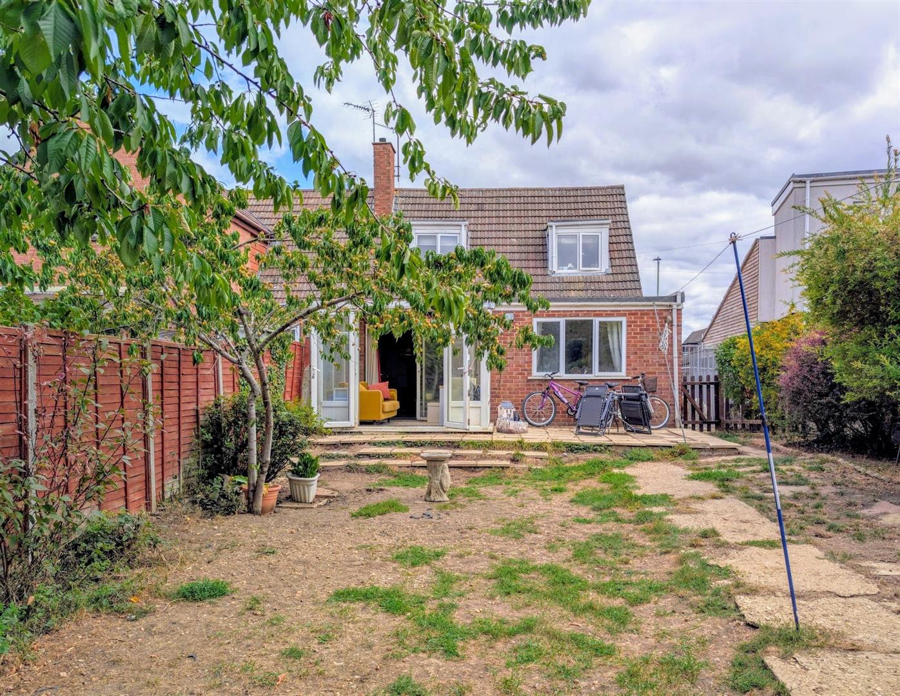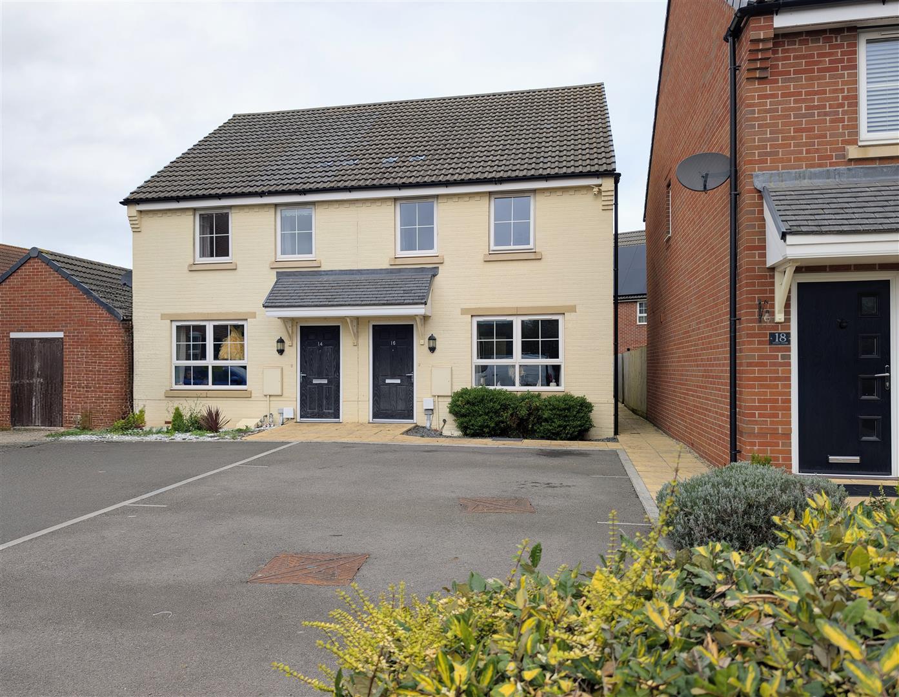
This property has been removed by the agent. It may now have been sold or temporarily taken off the market.
SPACIOUS FOUR YEAR OLD THREE BEDROOM SEMI DETACHED HOUSE with a 20FT FITTED KITCHEN/DINER, a 40FT TARMACADAM DRIVEWAY and a 19FT GARAGE situated on a level plot in a popular convenient location.
Accommodation comprises hallway, cloakroom, 20ft kitchen/diner, lounge with French doors onto the patio, bedroom one with its en-suite shower room, bedroom two, bedroom three and the family bathroom with a white suite.
Outside there is a 40ft driveway leading to the 19ft garage and a pleasant enclosed rear garden with a patio and lawn.
Accommodation comprises hallway, cloakroom, 20ft kitchen/diner, lounge with French doors onto the patio, bedroom one with its en-suite shower room, bedroom two, bedroom three and the family bathroom with a white suite.
Outside there is a 40ft driveway leading to the 19ft garage and a pleasant enclosed rear garden with a patio and lawn.
We have found these similar properties.
Shearwater Grove, Innsworth, Gloucester
3 Bedroom Semi-Detached House
Shearwater Grove, Innsworth, Gloucester
Oxstalls Drive, Longlevens, Gloucester
2 Bedroom Semi-Detached House
Oxstalls Drive, Longlevens, Gloucester
Newent Office
4 High Street
Newent
Gloucestershire
GL18 1AN
Sales
Tel: 01531 820844
newent@stevegooch.co.uk
Lettings
Tel: 01531 822829
lettings@stevegooch.co.uk
Coleford Office
1 High Street
Coleford
Gloucestershire
GL16 8HA
Mitcheldean Office
The Cross
Mitcheldean
Gloucestershire
GL17 0BP
Gloucester Office
27 Windsor Drive
Tuffley
Gloucester
GL4 0QJ
2022 © Steve Gooch Estate Agents. All rights reserved. Terms and Conditions | Privacy Policy | Cookie Policy | Complaints Procedure | CMP Certificate | ICO Certificate | AML Procedure
Steve Gooch Estate Agents Limited.. Registered in England. Company No: 11990663. Registered Office Address: Baldwins Farm, Mill Lane, Kilcot, Gloucestershire. GL18 1AN. VAT Registration No: 323182432




