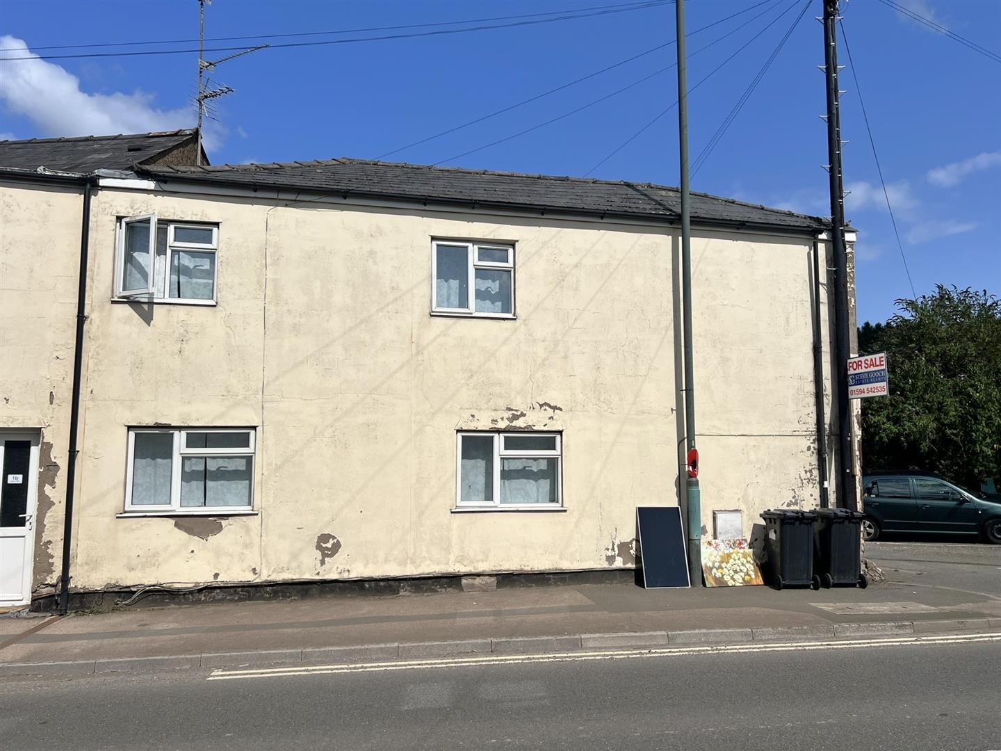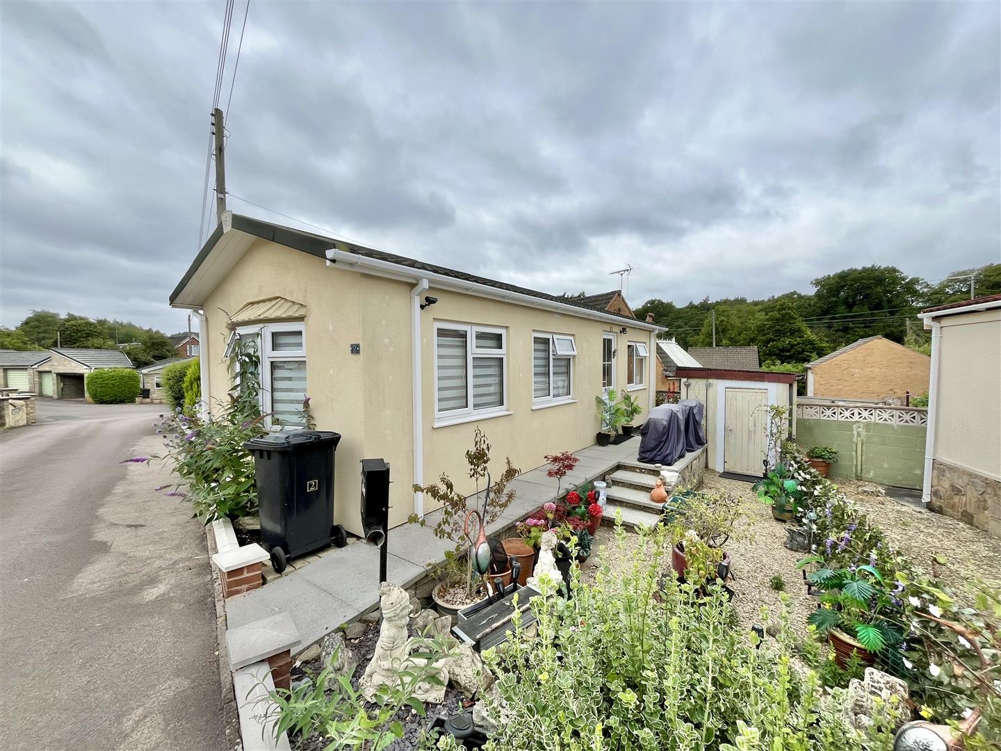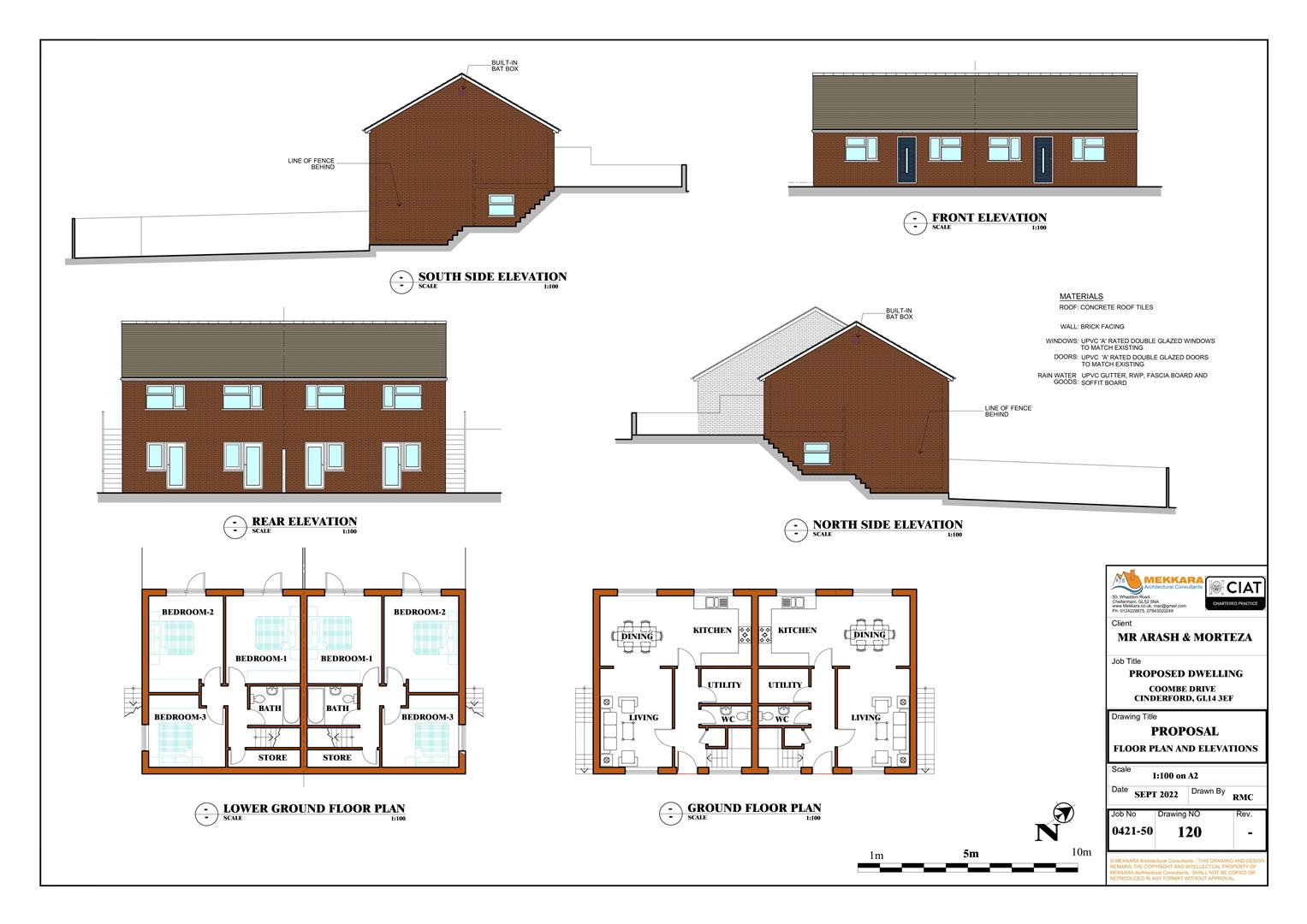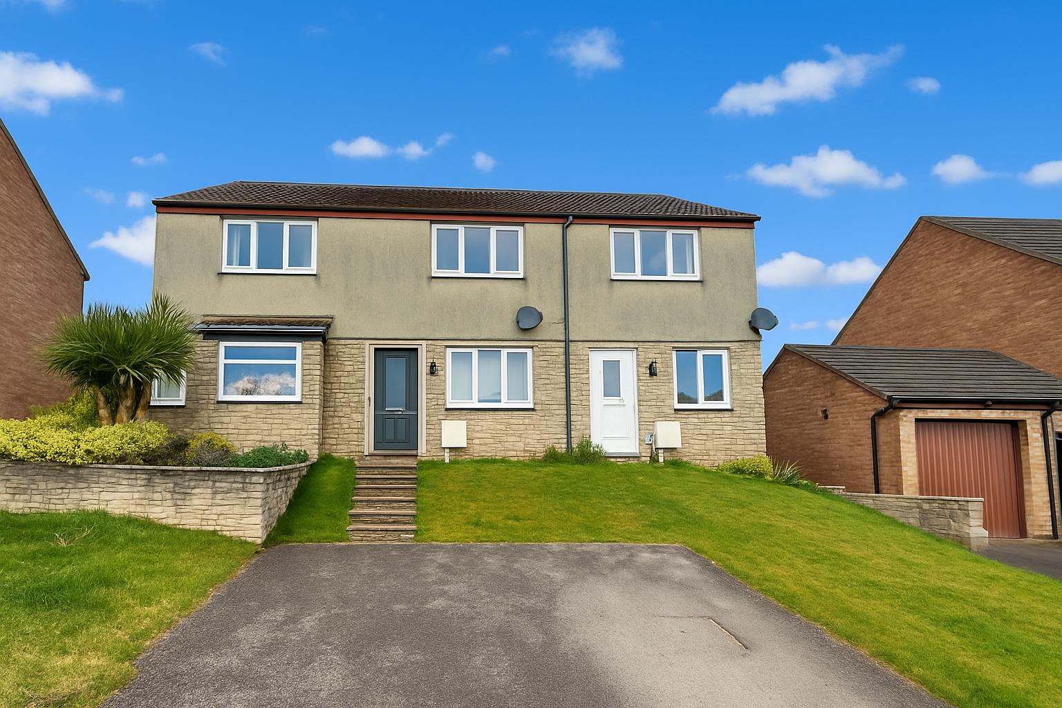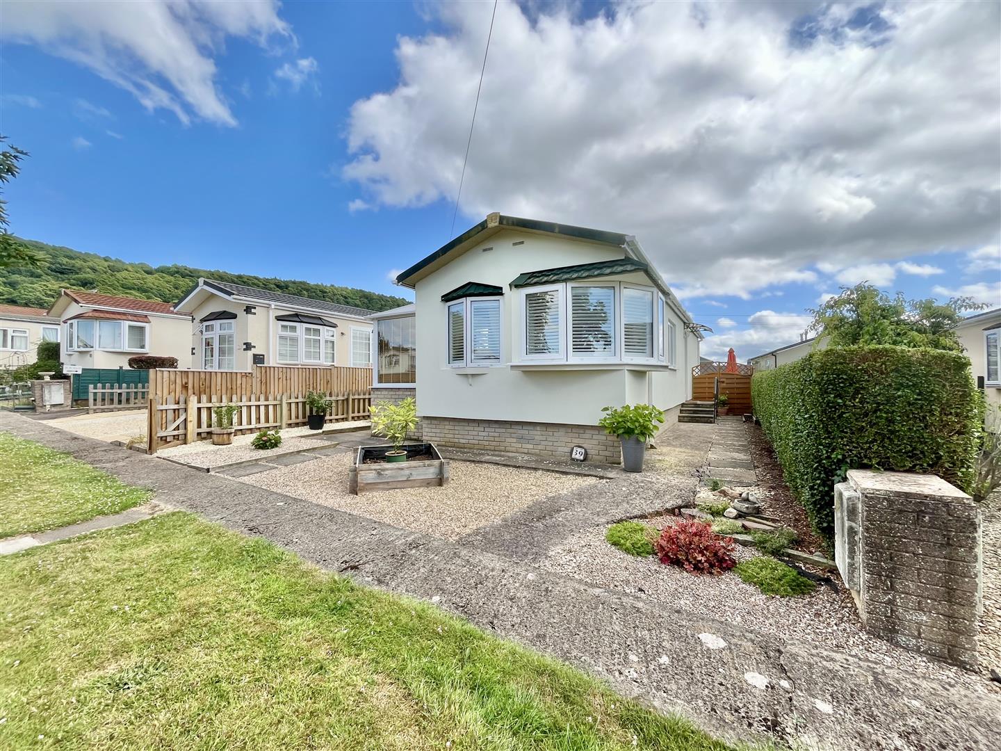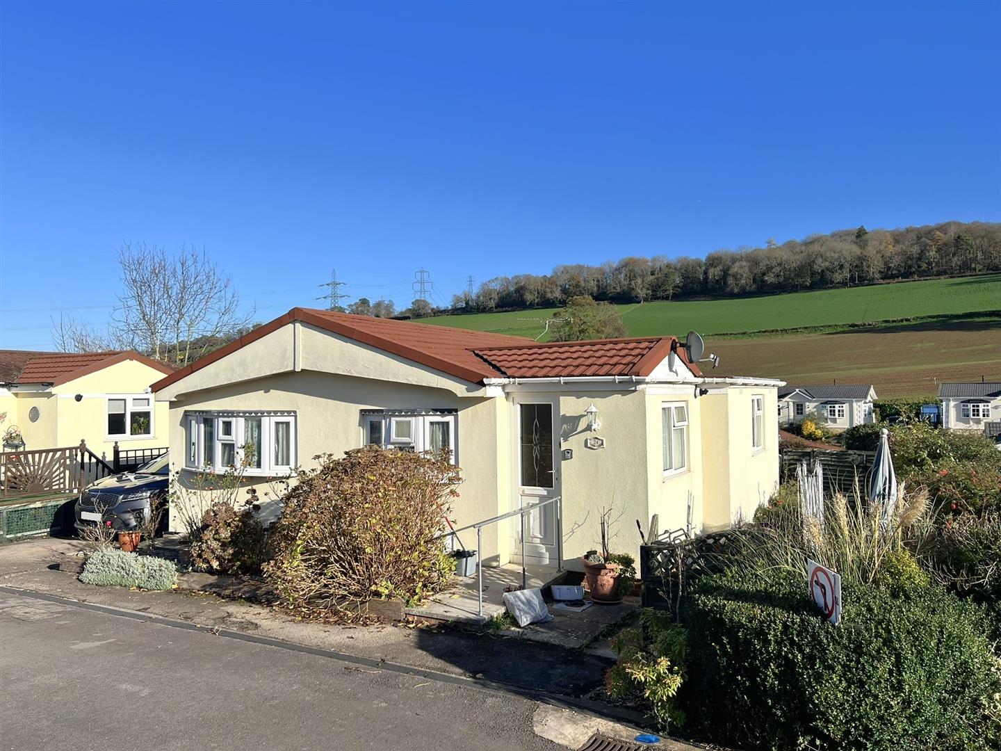
This property has been removed by the agent. It may now have been sold or temporarily taken off the market.
A TWO BEDROOM GROUND FLOOR FLAT comprising of OWN PRIVATE FRONT DOOR, ENTRANCE HALL, LOUNGE, KITCHEN, TWO BEDROOMS and BATHROOM.
Benefits include GAS CENTRAL HEATING, DOUBLE GLAZING, OFF ROAD PARKING FOR TWO VEHICLES, ACCESS TO COMMUNAL GARDENS and is located within WALKING DISTANCE TO THE TOWN CENTRE. 966 years remaining on LEASE.
Benefits include GAS CENTRAL HEATING, DOUBLE GLAZING, OFF ROAD PARKING FOR TWO VEHICLES, ACCESS TO COMMUNAL GARDENS and is located within WALKING DISTANCE TO THE TOWN CENTRE. 966 years remaining on LEASE.
We have found these similar properties.
Lea Villa Residential Park, Lea, Ross-on-wye
2 Bedroom Park Home
Lea Villa Residential Park, Lea, Ross-On-Wye
Newent Office
4 High Street
Newent
Gloucestershire
GL18 1AN
Sales
Tel: 01531 820844
newent@stevegooch.co.uk
Lettings
Tel: 01531 822829
lettings@stevegooch.co.uk
Coleford Office
1 High Street
Coleford
Gloucestershire
GL16 8HA
Mitcheldean Office
The Cross
Mitcheldean
Gloucestershire
GL17 0BP
Gloucester Office
27 Windsor Drive
Tuffley
Gloucester
GL4 0QJ
2022 © Steve Gooch Estate Agents. All rights reserved. Terms and Conditions | Privacy Policy | Cookie Policy | Complaints Procedure | CMP Certificate | ICO Certificate | AML Procedure
Steve Gooch Estate Agents Limited.. Registered in England. Company No: 11990663. Registered Office Address: Baldwins Farm, Mill Lane, Kilcot, Gloucestershire. GL18 1AN. VAT Registration No: 323182432




