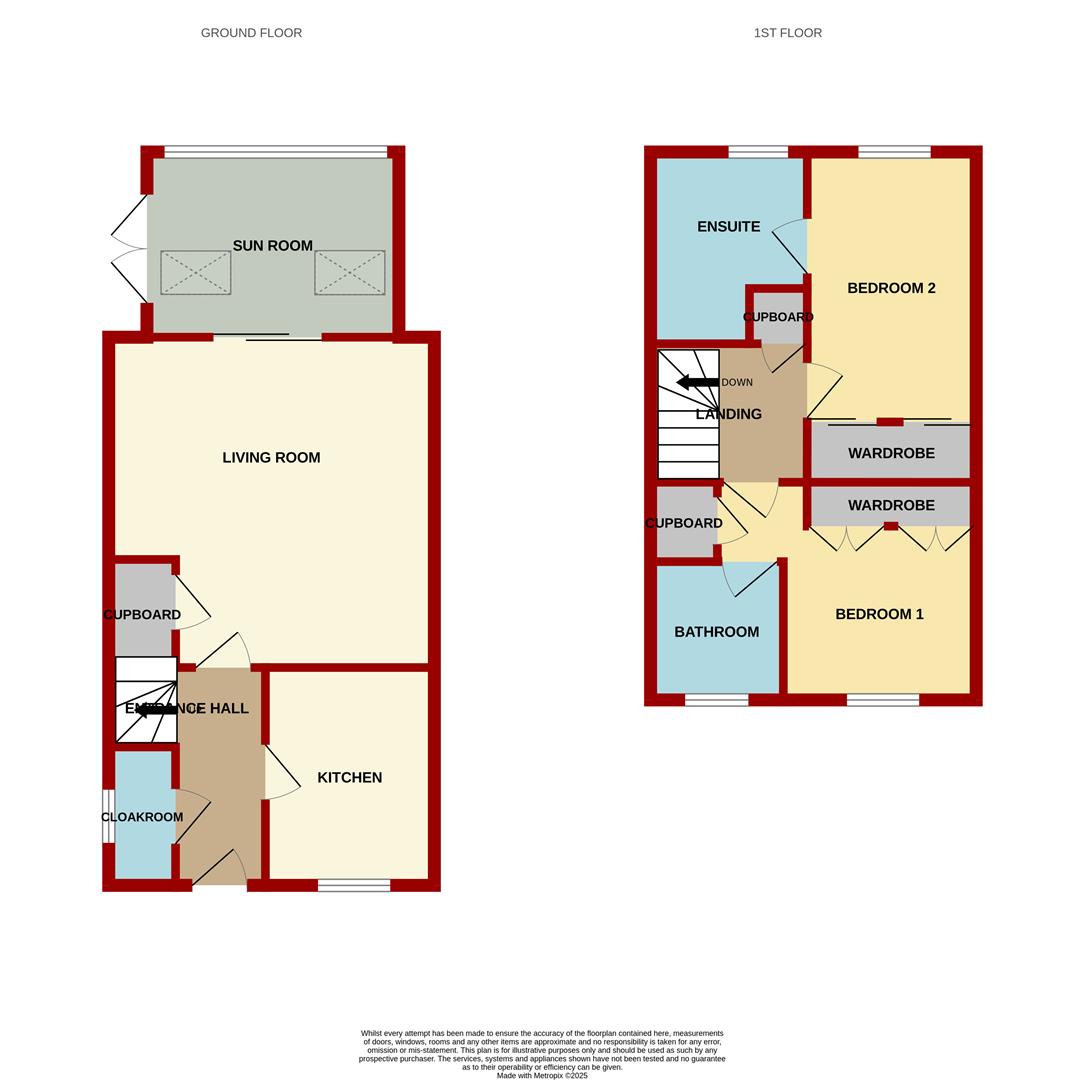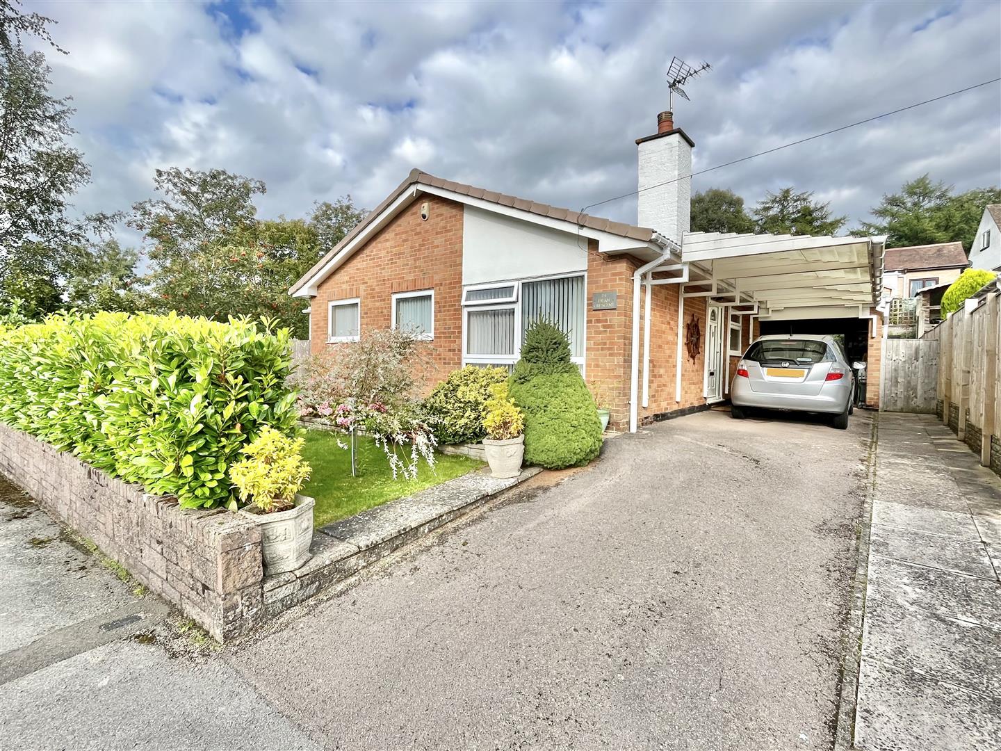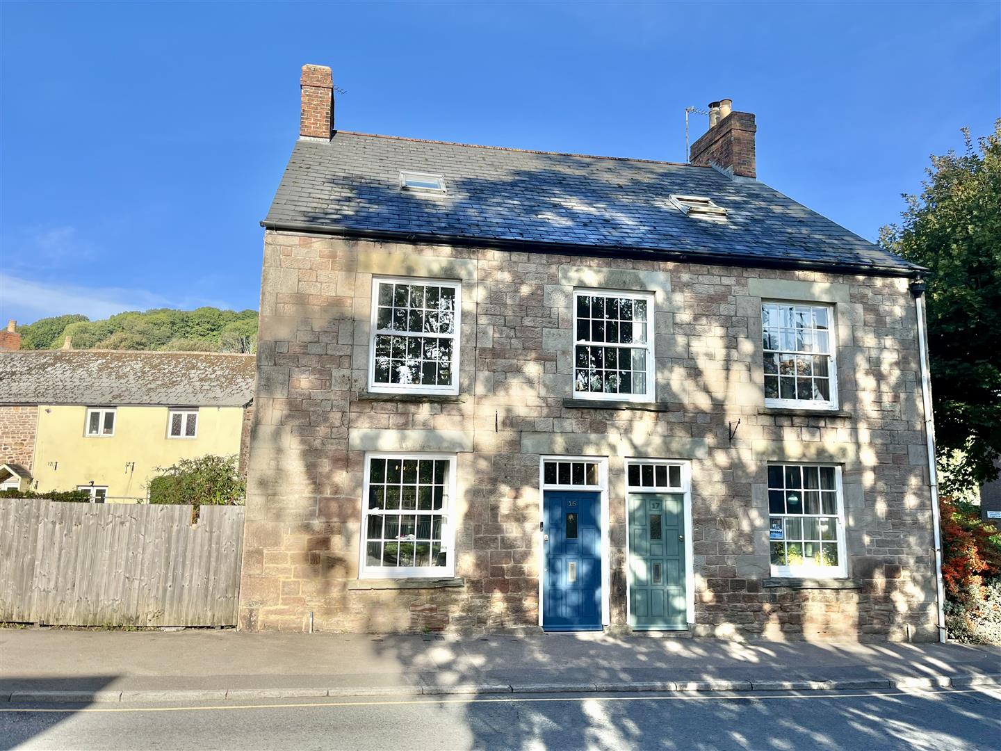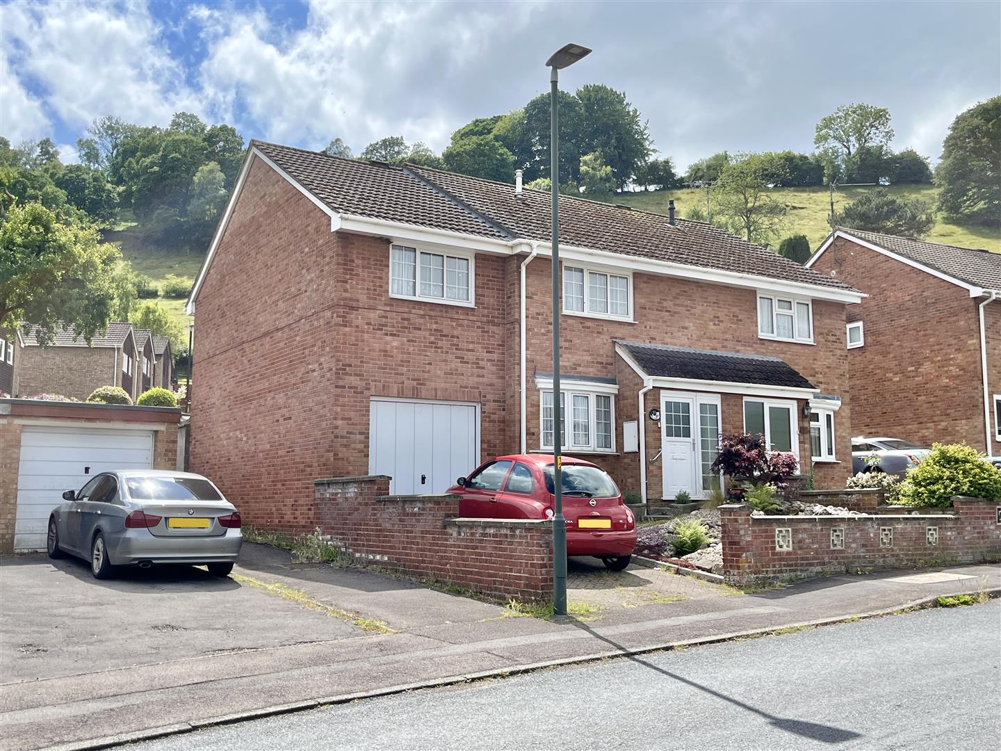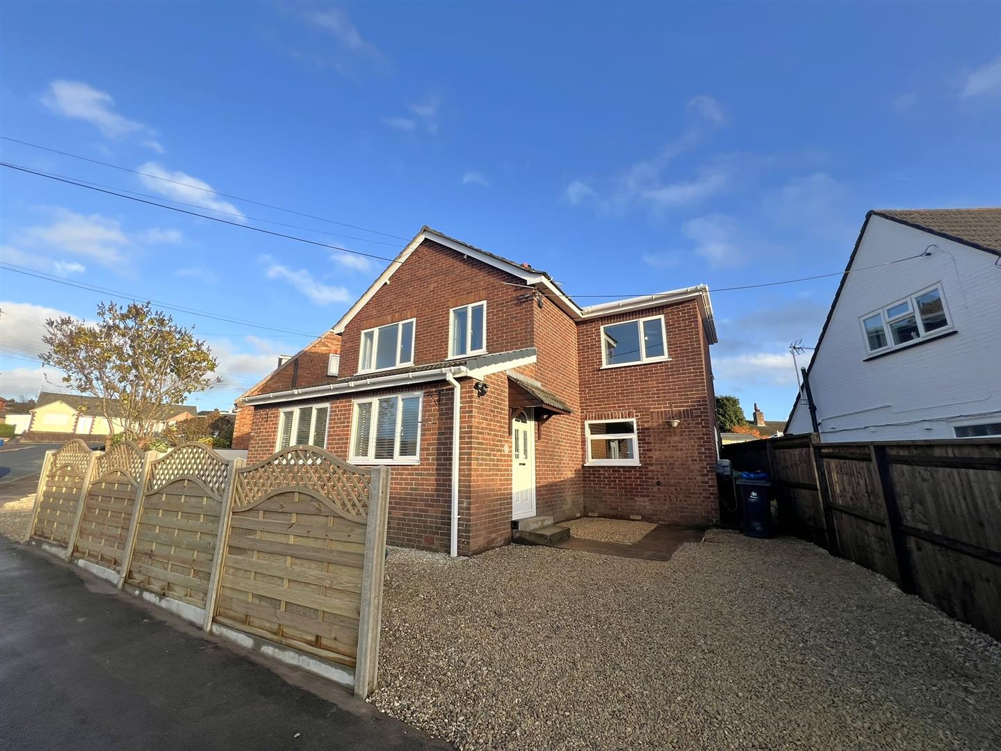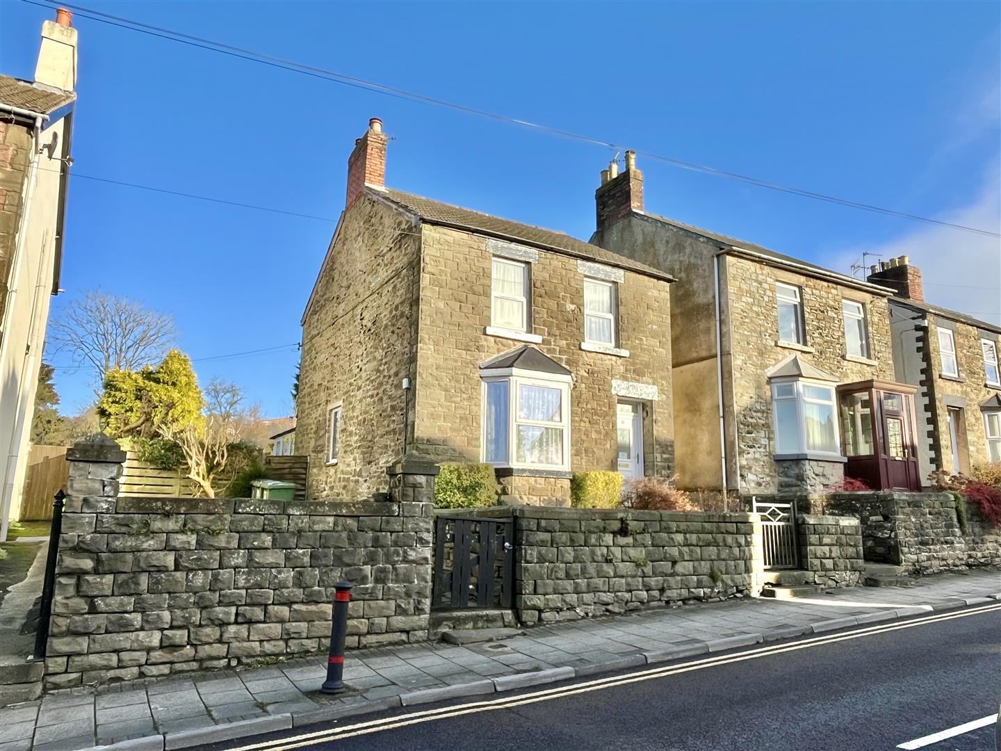Bedford Way, Hildersley
Offers Over £290,000
2 Bedroom
Semi-Detached House
Overview
2 Bedroom Semi-Detached House for sale in Bedford Way, Hildersley
Key Features:
- Built In 2024 By David Wilson Homes To A High Energy Efficient Standard, Located In The Sought-After Area Of Hildersley On The Outskirts Of Ross-On-Wye.
- Two-Bedroom, Two-Bathroom Extended Semi-Detached Home, Beautifully Presented With Modern Finishes Throughout.
- Extended To Include A Sun Room/Dining Space, Plus A Fully Fitted Kitchen With Integral Appliances, Spacious Living Room, Downstairs Cloakroom, And En-Suites To Both Bedrooms.
- Benefits From Pv Solar Panels, An Enclosed Rear Garden, And Driveway Parking For Two Vehicles With Electric Car Charger.
- Offered With The Remainder Of The 10-Year Nhbc Guarantee For Peace Of Mind.
- EPC Rating- B, Council Tax- B, Freehold. Maintenance Charges �180 per annum
BUILT IN 2024 to a HIGH ENERGY EFFICIENT STANDARD by David Wilson Homes is this BEAUTIFULLY PRESENTED TWO-BEDROOM, TWO-BATHROOM EXTENDED SEMI-DETACHED property located within the Hildersley Farm development in the sought-after area of HILDERSLEY located on the outskirts of ROSS ON WYE. The current owners have EXTENDED THE PROPERTY to include a stylish SUN ROOM/DINING SPACE having access to the REAR GARDEN, further upgrades from new include HIGHER-GRADE LVT FLOORING and CARPETS, as well as DECORATIVE BACKSPLASH TILING in the bathrooms. The property also benefits from PV SOLAR PANELS, DRIVEWAY PARKING FOR TWO VEHICLES with an ELECTRIC CAR CHARGER and the remainder of the 10 YEAR NHBC GUARANTEE.
Front aspect composite door leads into;
Entrance Hall - Radiator, wall mounted heating controls, laminate wood flooring, stairs lead to the first floor landing, doors lead off to the living room, kitchen and cloakroom.
Kitchen - 3.02m x 2.34m (9'11 x 7'08) - Modern wall and base level units with laminate worktops and splash-backs, integral stainless steel sink unit with drainer, integral electric oven with gas hob and extractor hood above with stainless steel splash-back, integral dishwasher and fridge/freezer, space and plumbing for a washing machine, laminate wood flooring, front aspect window.
Living Room - 4.57m x 4.22m (15'00 x 13'10) - A spacious and pleasant room to relax and entertain in, under-stairs storage cupboard , radiator, laminate wood flooring, sliding patio doors lead to the sun room.
Cloakroom - Comprising a close coupled w.c, pedestal wash basin with tiled splash-backs, radiator, obscured side aspect window.
Sun Room - 3.53m x 2.57m (11'07 x 8'05) - A clever recent addition to the property and currently being used as a dining room, power points, lighting, two skylights, large rear aspect window and side aspect French doors lead out to the garden.
Landing - Storage cupboard, side aspect window, doors lead off to the principal suite and bedroom two.
Principal Suite - 3.48m x 3.20m (11'05 x 10'06) - Comprising an over-stairs storage cupboard housing the gas-fired combi boiler, built in wardrobes, loft hatch, radiator, front aspect window. Door leads into;
Bathroom - 1.96m x 1.88m (6'05 x 6'02) - Comprising a bath with tiled splash-backs, close coupled w.c and a pedestal washbasin with tiled splash-backs, heated towel rail, obscured front aspect window.
Bedroom Two - 4.09m x 2.62m (13'05 x 8'07) - Built in mirrored wardrobes, radiator, rear aspect window, door leads into;
En-Suite Shower Room - 2.36m x 1.88m (7'09 x 6'02) - Walk-in mains fed shower with tiled surround, close coupled w.c, pedestal washbasin with tiled splash-backs, heated towel rail, obscured rear aspect window.
Parking - To the side of the property there is a tarmac driveway suitable for parking two vehicles with electric car charger.
Outside - The front garden is laid to a mixture of lawn and gravel with path and steps leading up to the canopied front entrance. Additionally there is an outside tap and fibre connection point. To the side of the property is the tarmac driveway with electric car charger, a gate leads to the rear garden.
The fully enclosed rear garden enjoys a patio seating area off of the sun room with external power points, lawn and gravelled areas with a further small patio with pergola currently housing a hot tub. At the bottom of the garden is a timber cabin that has a multitude of uses.
Agents Note - Maintenance charges are payable for the upkeep of the communal green spaces at �129.12 per annum, starting from mid 2027.
Directions - What3Words/// comedians.investor.beaks- From Ross town centre follow Gloucester Road towards the A40, at the roundabout take the third exit signposted A40 Gloucester. Follow the A40 for a short distance and take the right turn after Twickenham Close into Bedford Way. Follow the road around to the right, then to the left where the property can be found on the left hand side.
Services - Mains water, drainage, electricity, gas.
PV solar panels are owned outright but the vendor is awaiting confirmation of their registration.
Mobile Phone Coverage / Broadband Availability - It is down to each individual purchaser to make their own enquiries. However, we have provided a useful link via Rightmove and Zoopla to assist you with the latest information. In Rightmove, this information can be found under the brochures section, see "Property and Area Information" link. In Zoopla, this information can be found via the Additional Links section, see "Property and Area Information" link.
Water Rates - Welsh Water Authority
Local Authority - Council Tax Band: B
Herefordshire Council, Plough Lane, Hereford HR4 0LE
Tenure - Freehold
Viewing - Strictly through the Owners Selling Agent, Steve Gooch, who will be delighted to escort interested applicants to view if required. Office Opening Hours 8.30am - 6.00pm Monday to Friday, 9.00am - 5.30pm Saturday.
Money Laundering Regulations - To comply with Money Laundering Regulations, prospective purchasers will be asked to produce identification documentation at the time of making an offer. We ask for your cooperation in order that there is no delay in agreeing the sale, should your offer be acceptable to the seller(s)
Read more
Front aspect composite door leads into;
Entrance Hall - Radiator, wall mounted heating controls, laminate wood flooring, stairs lead to the first floor landing, doors lead off to the living room, kitchen and cloakroom.
Kitchen - 3.02m x 2.34m (9'11 x 7'08) - Modern wall and base level units with laminate worktops and splash-backs, integral stainless steel sink unit with drainer, integral electric oven with gas hob and extractor hood above with stainless steel splash-back, integral dishwasher and fridge/freezer, space and plumbing for a washing machine, laminate wood flooring, front aspect window.
Living Room - 4.57m x 4.22m (15'00 x 13'10) - A spacious and pleasant room to relax and entertain in, under-stairs storage cupboard , radiator, laminate wood flooring, sliding patio doors lead to the sun room.
Cloakroom - Comprising a close coupled w.c, pedestal wash basin with tiled splash-backs, radiator, obscured side aspect window.
Sun Room - 3.53m x 2.57m (11'07 x 8'05) - A clever recent addition to the property and currently being used as a dining room, power points, lighting, two skylights, large rear aspect window and side aspect French doors lead out to the garden.
Landing - Storage cupboard, side aspect window, doors lead off to the principal suite and bedroom two.
Principal Suite - 3.48m x 3.20m (11'05 x 10'06) - Comprising an over-stairs storage cupboard housing the gas-fired combi boiler, built in wardrobes, loft hatch, radiator, front aspect window. Door leads into;
Bathroom - 1.96m x 1.88m (6'05 x 6'02) - Comprising a bath with tiled splash-backs, close coupled w.c and a pedestal washbasin with tiled splash-backs, heated towel rail, obscured front aspect window.
Bedroom Two - 4.09m x 2.62m (13'05 x 8'07) - Built in mirrored wardrobes, radiator, rear aspect window, door leads into;
En-Suite Shower Room - 2.36m x 1.88m (7'09 x 6'02) - Walk-in mains fed shower with tiled surround, close coupled w.c, pedestal washbasin with tiled splash-backs, heated towel rail, obscured rear aspect window.
Parking - To the side of the property there is a tarmac driveway suitable for parking two vehicles with electric car charger.
Outside - The front garden is laid to a mixture of lawn and gravel with path and steps leading up to the canopied front entrance. Additionally there is an outside tap and fibre connection point. To the side of the property is the tarmac driveway with electric car charger, a gate leads to the rear garden.
The fully enclosed rear garden enjoys a patio seating area off of the sun room with external power points, lawn and gravelled areas with a further small patio with pergola currently housing a hot tub. At the bottom of the garden is a timber cabin that has a multitude of uses.
Agents Note - Maintenance charges are payable for the upkeep of the communal green spaces at �129.12 per annum, starting from mid 2027.
Directions - What3Words/// comedians.investor.beaks- From Ross town centre follow Gloucester Road towards the A40, at the roundabout take the third exit signposted A40 Gloucester. Follow the A40 for a short distance and take the right turn after Twickenham Close into Bedford Way. Follow the road around to the right, then to the left where the property can be found on the left hand side.
Services - Mains water, drainage, electricity, gas.
PV solar panels are owned outright but the vendor is awaiting confirmation of their registration.
Mobile Phone Coverage / Broadband Availability - It is down to each individual purchaser to make their own enquiries. However, we have provided a useful link via Rightmove and Zoopla to assist you with the latest information. In Rightmove, this information can be found under the brochures section, see "Property and Area Information" link. In Zoopla, this information can be found via the Additional Links section, see "Property and Area Information" link.
Water Rates - Welsh Water Authority
Local Authority - Council Tax Band: B
Herefordshire Council, Plough Lane, Hereford HR4 0LE
Tenure - Freehold
Viewing - Strictly through the Owners Selling Agent, Steve Gooch, who will be delighted to escort interested applicants to view if required. Office Opening Hours 8.30am - 6.00pm Monday to Friday, 9.00am - 5.30pm Saturday.
Money Laundering Regulations - To comply with Money Laundering Regulations, prospective purchasers will be asked to produce identification documentation at the time of making an offer. We ask for your cooperation in order that there is no delay in agreeing the sale, should your offer be acceptable to the seller(s)
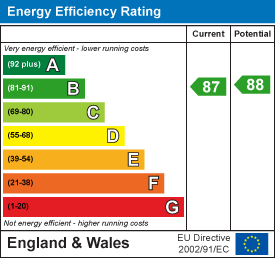
Dean Crescent, Littledean, Cinderford
3 Bedroom Detached Bungalow
Dean Crescent, Littledean, Cinderford
Newent Office
4 High Street
Newent
Gloucestershire
GL18 1AN
Sales
Tel: 01531 820844
newent@stevegooch.co.uk
Lettings
Tel: 01531 822829
lettings@stevegooch.co.uk
Coleford Office
1 High Street
Coleford
Gloucestershire
GL16 8HA
Mitcheldean Office
The Cross
Mitcheldean
Gloucestershire
GL17 0BP
Gloucester Office
27 Windsor Drive
Tuffley
Gloucester
GL4 0QJ
2022 © Steve Gooch Estate Agents. All rights reserved. Terms and Conditions | Privacy Policy | Cookie Policy | Complaints Procedure | CMP Certificate | ICO Certificate | AML Procedure
Steve Gooch Estate Agents Limited.. Registered in England. Company No: 11990663. Registered Office Address: Baldwins Farm, Mill Lane, Kilcot, Gloucestershire. GL18 1AN. VAT Registration No: 323182432

