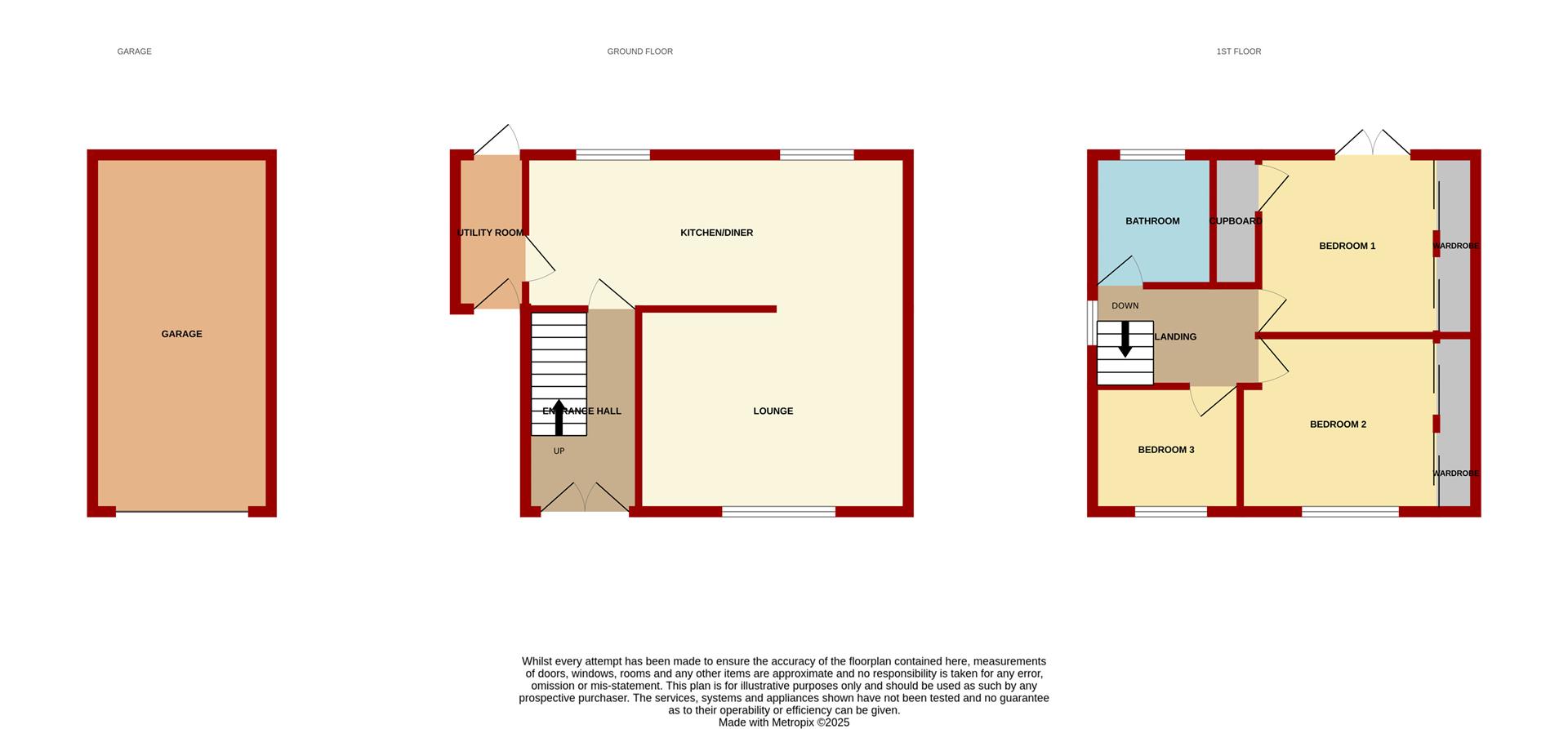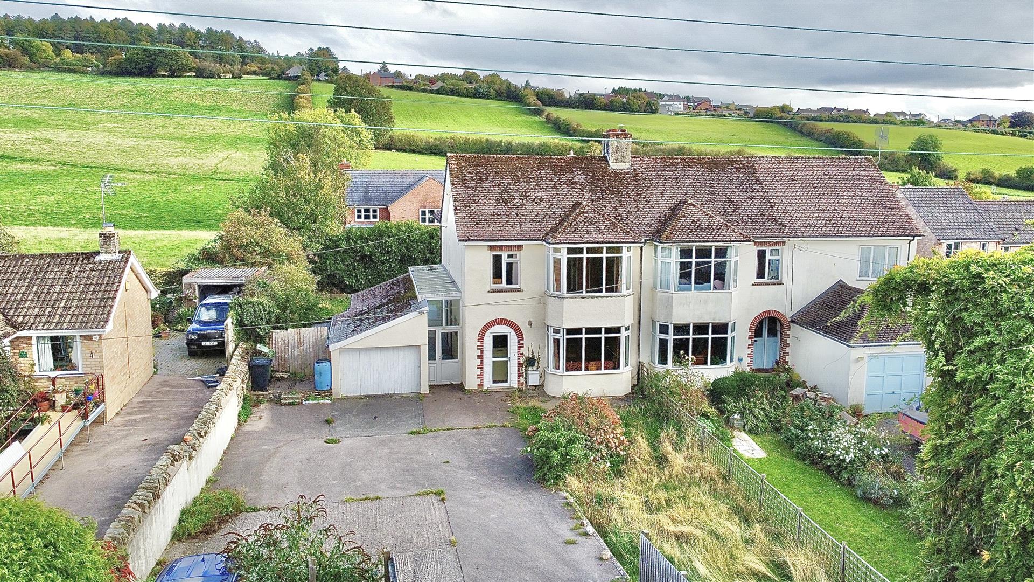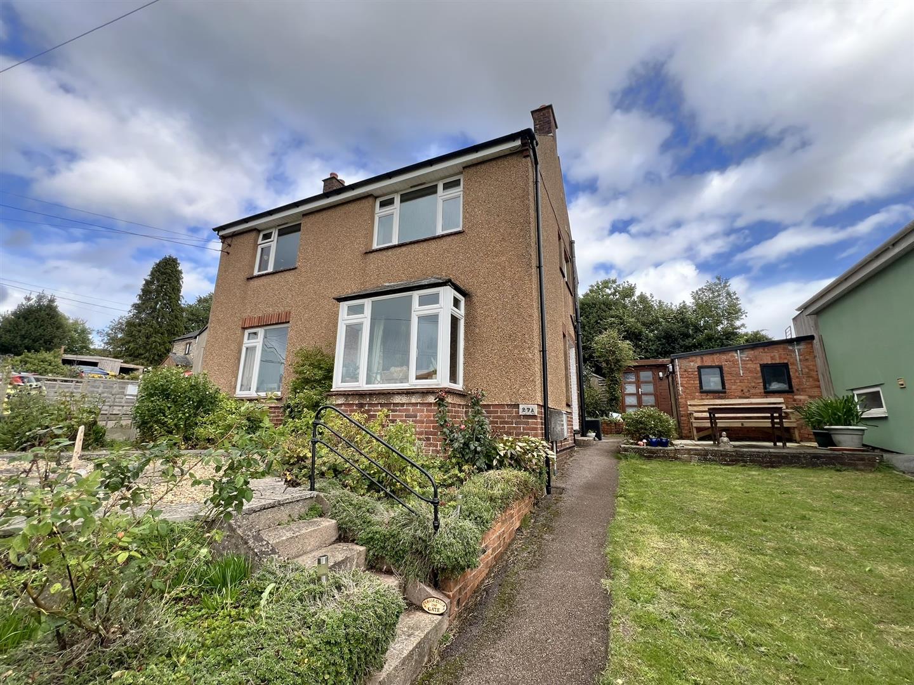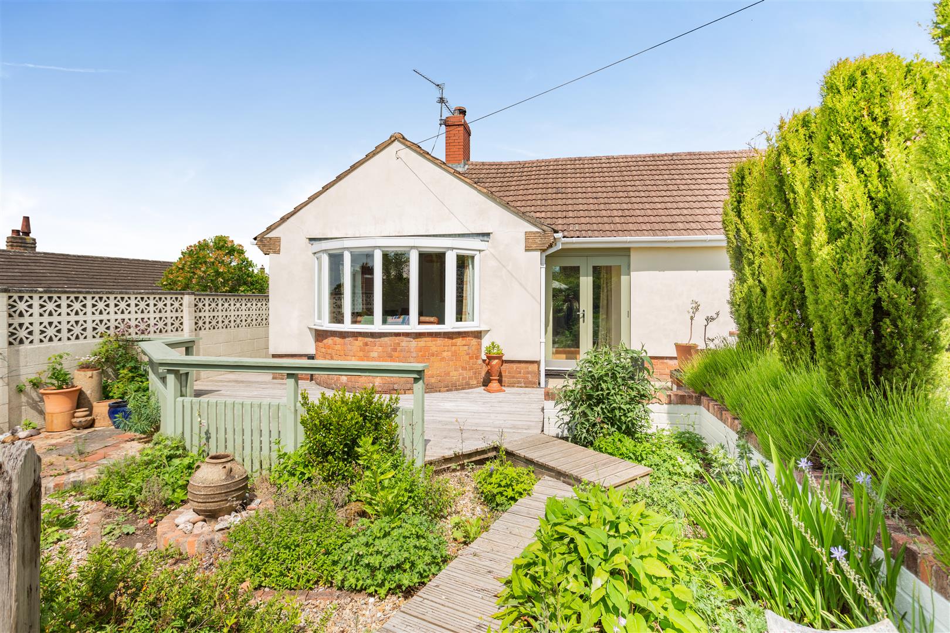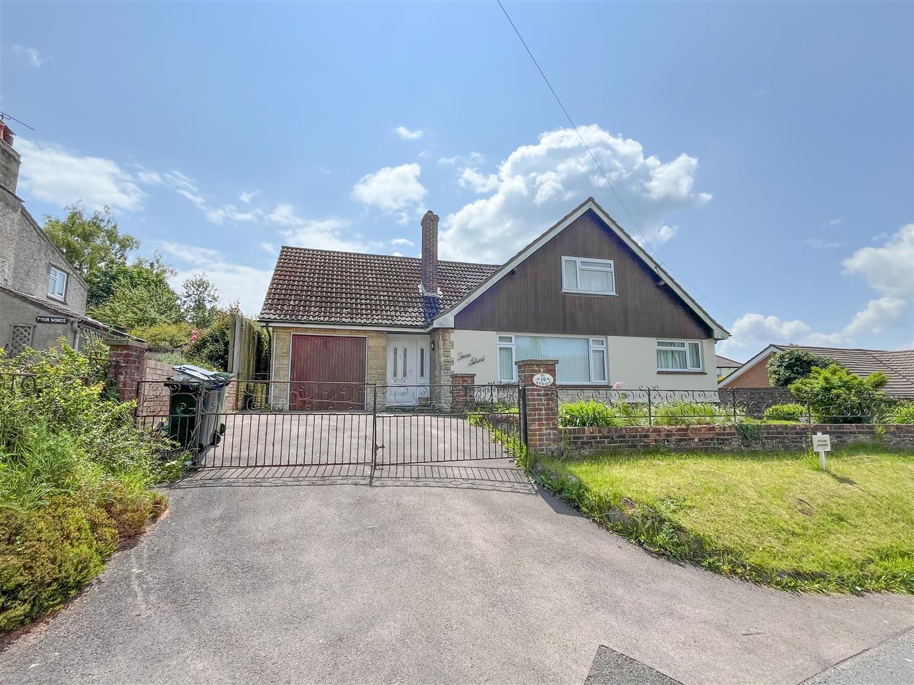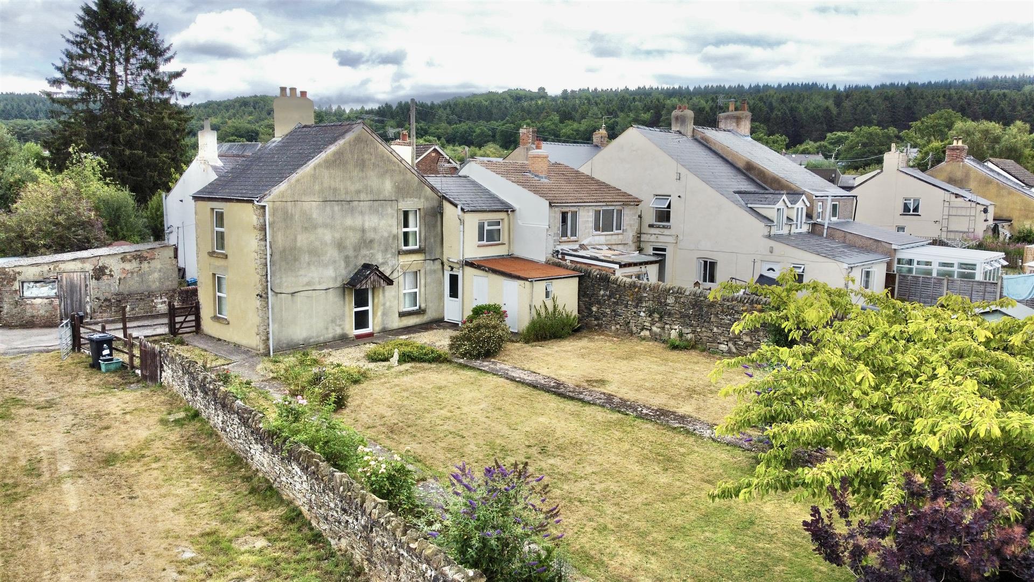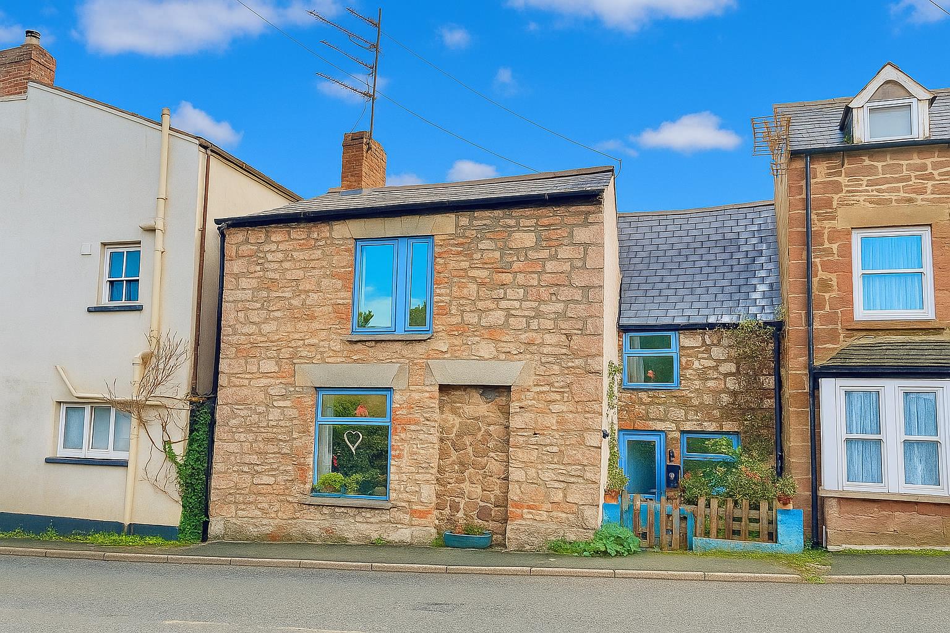Ash Grove, Mitcheldean
Guide Price £325,000
3 Bedroom
Semi-Detached House
Overview
3 Bedroom Semi-Detached House for sale in Ash Grove, Mitcheldean
Key Features:
- Very Well Presented Three Bedroom Semi-Detached Contemporary Property
- Elevated Position With Superb Countryside Views
- Ample Off Road Parking For Several Vehicles & Integral Garage
- Large Gardens With Views And Direct Access To Woodland
- Good Access To The Local Schools And Shops
- EPC Rating- D, Council Tax- B, Freehold
A SPACIOUS and EXTREMELY WELL PRESENTED THREE-BEDROOM SEMI-DETACHED PROPERTY occupying an ELEVATED POSITION on the edge of the sought after town of MITCHELDEAN boasting SUPERB COUNTRYSIDE VIEWS and having GOOD ACCESS to the LOCAL SCHOOLS, SHOPS and AMENITIES. The property benefits from a 14FT. LOUNGE, 20FT. KITCHEN/DINER with built in appliances and a UTILITY ROOM on the ground floor, with THREE BEDROOMS and a BATHROOM on the first floor, BEDROOM TWO has direct access to the garden. Additionally there is AMPLE OFF-ROAD PARKING to the front of the property along with a 19.FT INTEGRAL GARAGE, and LARGE 90FT. REAR GARDEN backing onto woodland.
Front aspect double composite doors leads into;
Entrance Hall - Radiator, laminate wood flooring, stairs lead to the first floor with storage cupboard under, doors lead off to the lounge and kitchen/diner.
Lounge - 4.34m x 3.48m (14'03 x 11'05) - Laminate wood flooring, radiator, Gigaclear fibre point, large front aspect window providing superb countryside views. Opens through to the;
Kitchen/Diner - 6.32m x 2.54m (20'09 x 8'04) - Comprising contemporary wall and base mounted units with solid oak worktops with tiled splash backs and inset 1.5 bowl stainless steel sink unit with drainer. Integral electric double oven with gas hob and extractor hood over. Space for a fridge/freezer. Laminate wood flooring, radiator, two rear aspect windows. Door into;
Utility - Fitted worktop with space and plumbing below for a washing machine and dishwasher. Front and rear aspect doors give access to the front terrace and rear garden.
Landing - Side aspect window, access to loft space, doors lead off to the three bedrooms and bathroom.
Bedroom One - 3.81m x 3.05m (12'06 x 10'00) - Built in wall to wall mirrored wardrobes, radiator, front aspect window with superb countryside views.
Bedroom Two - 3.66m x 2.82m (12'00 x 9'03) - Built in wall to wall mirrored wardrobes, cupboard housing the gas-fired combi boiler, radiator, rear aspect French doors lead out to the decked balcony and rear garden.
Bedroom Three - 2.49m x 2.03m (8'02 x 6'08) - Currently used as an office, radiator, front aspect window with superb views.
Bathroom - A white three piece suite comprising a bath, close coupled w.c and pedestal washbasin. Obscured rear aspect window.
Integral Garage & Parking - 5.87m x 2.74m (19'03 x 9'00) - To the front of the property there is driveway parking for up to five vehicles, this leads to the garage accessed via an up and over door with power and lighting.
Outside - Steps lead up to a decked terrace with a balustrade-an ideal spot to enjoy the morning sun while taking in the stunning views of the surrounding countryside.
The generously sized, terraced rear garden features a sheltered patio area directly behind the property, complete with an attractive raised pond and water feature. Steps ascend to a decked balcony, which is also accessible from the second bedroom. From here, you can reach the rest of the predominantly lawned garden, offering space for a hot tub, a shed, and direct access to woodland walks beyond. At the top of the garden, you'll find truly breath-taking panoramic views across Mitcheldean and the surrounding landscape.
Directions - From the Mitcheldean office, proceed down through the village turning left on to Carisbrook Road. Take the second turning left into Hollywell Road, bare right into The Crescent and take the next right into Ash Grove where the property can be found immediately on the left.
Services - Mains water, drainage, electricity, gas.
Mobile Phone Coverage / Broadband Availability - It is down to each individual purchaser to make their own enquiries. However, we have provided a useful link via Rightmove and Zoopla to assist you with the latest information. In Rightmove, this information can be found under the brochures section, see "Property and Area Information" link. In Zoopla, this information can be found via the Additional Links section, see "Property and Area Information" link.
Water Rates - Severn Trent Water
Local Authority - Council Tax Band: B
Forest of Dean District Council, Council Offices, High Street, Coleford, Glos. GL16 8HG.
Tenure - Freehold
Viewing - Strictly through the Owners Selling Agent, Steve Gooch, who will be delighted to escort interested applicants to view if required. Office Opening Hours 8.30am - 6.00pm Monday to Friday, 9.00am - 5.30pm Saturday.
Property Surveys - Qualified Chartered Surveyors available to undertake surveys (to include Mortgage Surveys/RICS Housebuyers Reports/Full Structural Surveys).
Money Laundering Regulations - To comply with Money Laundering Regulations, prospective purchasers will be asked to produce identification documentation at the time of making an offer. We ask for your cooperation in order that there is no delay in agreeing the sale, should your offer be acceptable to the seller(s)
Read more
Front aspect double composite doors leads into;
Entrance Hall - Radiator, laminate wood flooring, stairs lead to the first floor with storage cupboard under, doors lead off to the lounge and kitchen/diner.
Lounge - 4.34m x 3.48m (14'03 x 11'05) - Laminate wood flooring, radiator, Gigaclear fibre point, large front aspect window providing superb countryside views. Opens through to the;
Kitchen/Diner - 6.32m x 2.54m (20'09 x 8'04) - Comprising contemporary wall and base mounted units with solid oak worktops with tiled splash backs and inset 1.5 bowl stainless steel sink unit with drainer. Integral electric double oven with gas hob and extractor hood over. Space for a fridge/freezer. Laminate wood flooring, radiator, two rear aspect windows. Door into;
Utility - Fitted worktop with space and plumbing below for a washing machine and dishwasher. Front and rear aspect doors give access to the front terrace and rear garden.
Landing - Side aspect window, access to loft space, doors lead off to the three bedrooms and bathroom.
Bedroom One - 3.81m x 3.05m (12'06 x 10'00) - Built in wall to wall mirrored wardrobes, radiator, front aspect window with superb countryside views.
Bedroom Two - 3.66m x 2.82m (12'00 x 9'03) - Built in wall to wall mirrored wardrobes, cupboard housing the gas-fired combi boiler, radiator, rear aspect French doors lead out to the decked balcony and rear garden.
Bedroom Three - 2.49m x 2.03m (8'02 x 6'08) - Currently used as an office, radiator, front aspect window with superb views.
Bathroom - A white three piece suite comprising a bath, close coupled w.c and pedestal washbasin. Obscured rear aspect window.
Integral Garage & Parking - 5.87m x 2.74m (19'03 x 9'00) - To the front of the property there is driveway parking for up to five vehicles, this leads to the garage accessed via an up and over door with power and lighting.
Outside - Steps lead up to a decked terrace with a balustrade-an ideal spot to enjoy the morning sun while taking in the stunning views of the surrounding countryside.
The generously sized, terraced rear garden features a sheltered patio area directly behind the property, complete with an attractive raised pond and water feature. Steps ascend to a decked balcony, which is also accessible from the second bedroom. From here, you can reach the rest of the predominantly lawned garden, offering space for a hot tub, a shed, and direct access to woodland walks beyond. At the top of the garden, you'll find truly breath-taking panoramic views across Mitcheldean and the surrounding landscape.
Directions - From the Mitcheldean office, proceed down through the village turning left on to Carisbrook Road. Take the second turning left into Hollywell Road, bare right into The Crescent and take the next right into Ash Grove where the property can be found immediately on the left.
Services - Mains water, drainage, electricity, gas.
Mobile Phone Coverage / Broadband Availability - It is down to each individual purchaser to make their own enquiries. However, we have provided a useful link via Rightmove and Zoopla to assist you with the latest information. In Rightmove, this information can be found under the brochures section, see "Property and Area Information" link. In Zoopla, this information can be found via the Additional Links section, see "Property and Area Information" link.
Water Rates - Severn Trent Water
Local Authority - Council Tax Band: B
Forest of Dean District Council, Council Offices, High Street, Coleford, Glos. GL16 8HG.
Tenure - Freehold
Viewing - Strictly through the Owners Selling Agent, Steve Gooch, who will be delighted to escort interested applicants to view if required. Office Opening Hours 8.30am - 6.00pm Monday to Friday, 9.00am - 5.30pm Saturday.
Property Surveys - Qualified Chartered Surveyors available to undertake surveys (to include Mortgage Surveys/RICS Housebuyers Reports/Full Structural Surveys).
Money Laundering Regulations - To comply with Money Laundering Regulations, prospective purchasers will be asked to produce identification documentation at the time of making an offer. We ask for your cooperation in order that there is no delay in agreeing the sale, should your offer be acceptable to the seller(s)

Newent Office
4 High Street
Newent
Gloucestershire
GL18 1AN
Sales
Tel: 01531 820844
newent@stevegooch.co.uk
Lettings
Tel: 01531 822829
lettings@stevegooch.co.uk
Coleford Office
1 High Street
Coleford
Gloucestershire
GL16 8HA
Mitcheldean Office
The Cross
Mitcheldean
Gloucestershire
GL17 0BP
Gloucester Office
27 Windsor Drive
Tuffley
Gloucester
GL4 0QJ
2022 © Steve Gooch Estate Agents. All rights reserved. Terms and Conditions | Privacy Policy | Cookie Policy | Complaints Procedure | CMP Certificate | ICO Certificate | AML Procedure
Steve Gooch Estate Agents Limited.. Registered in England. Company No: 11990663. Registered Office Address: Baldwins Farm, Mill Lane, Kilcot, Gloucestershire. GL18 1AN. VAT Registration No: 323182432

