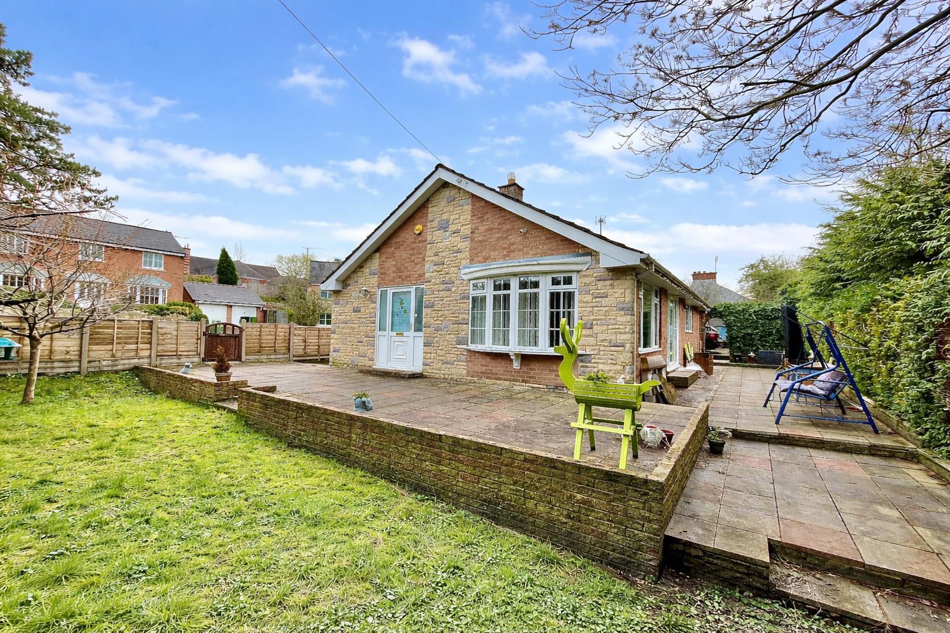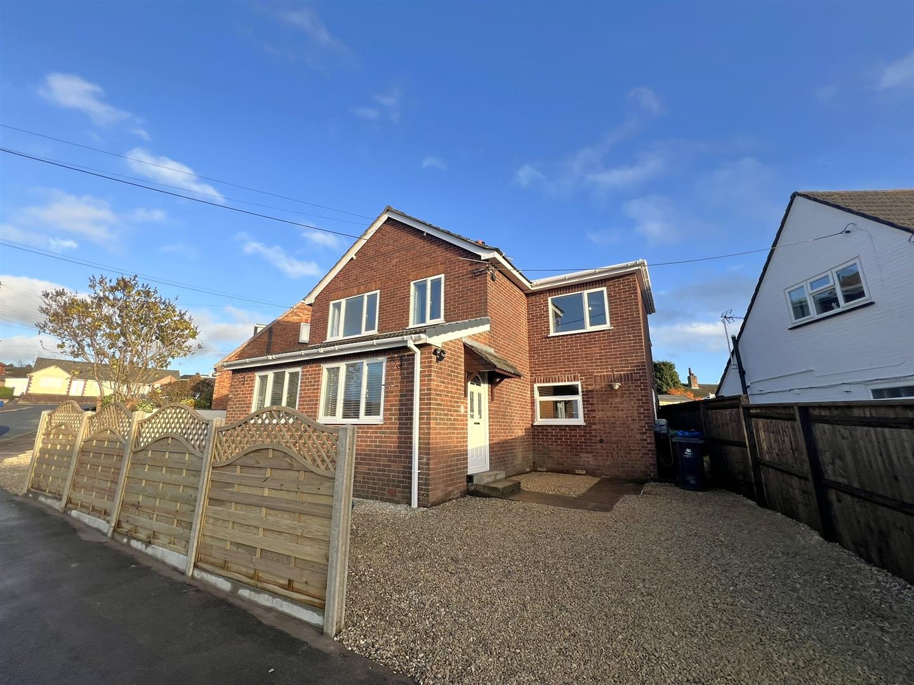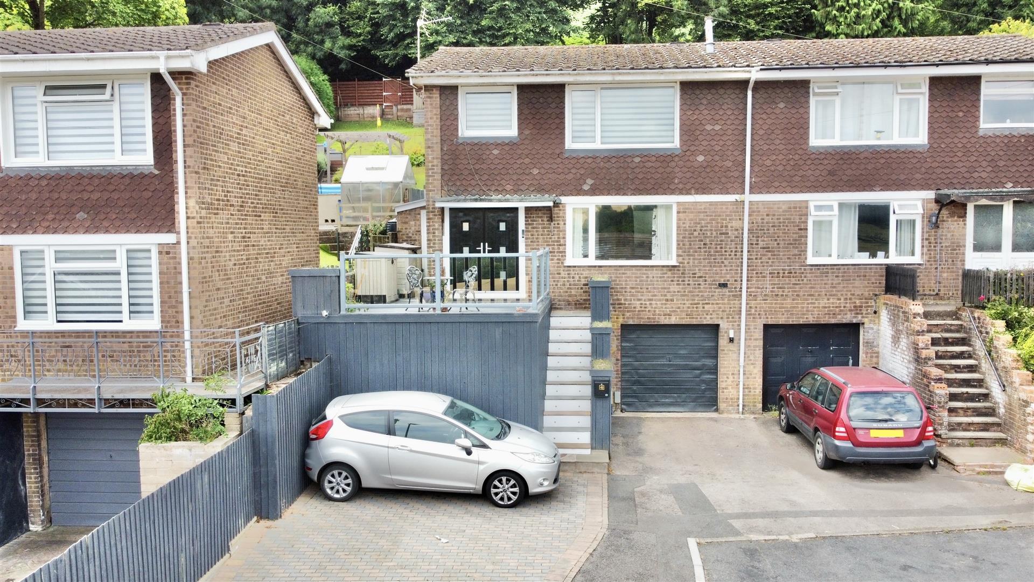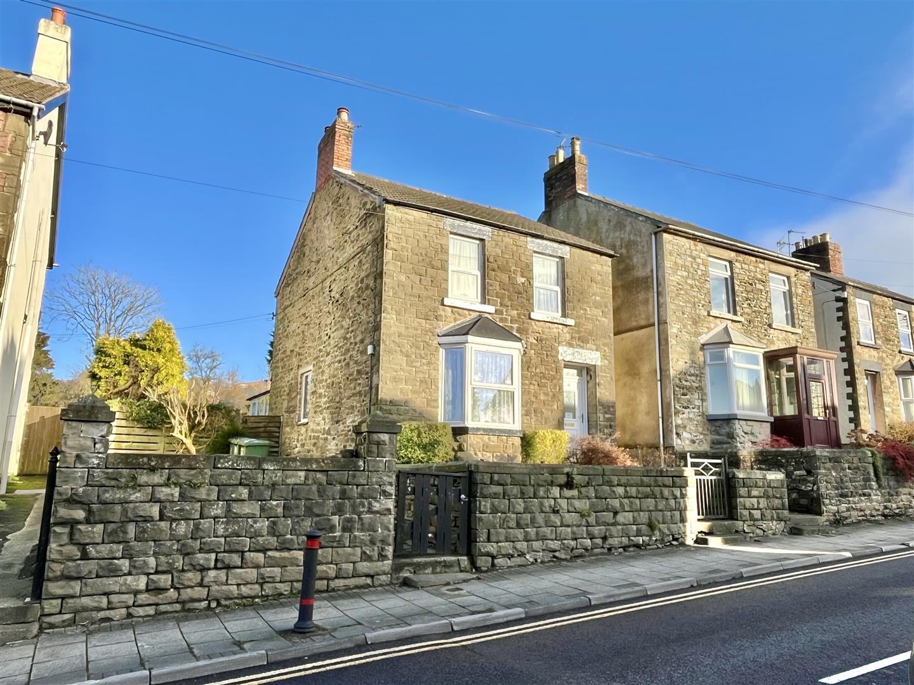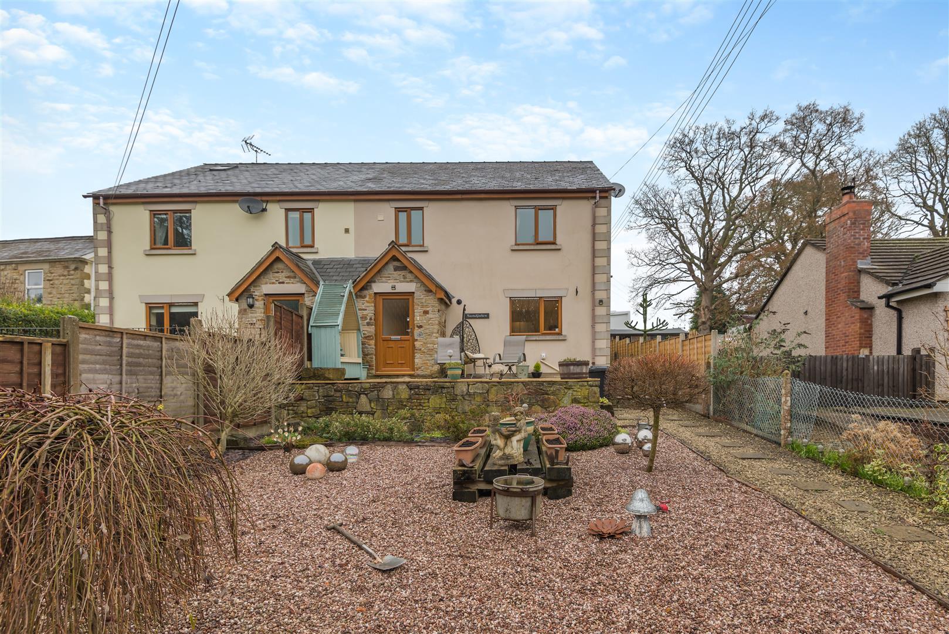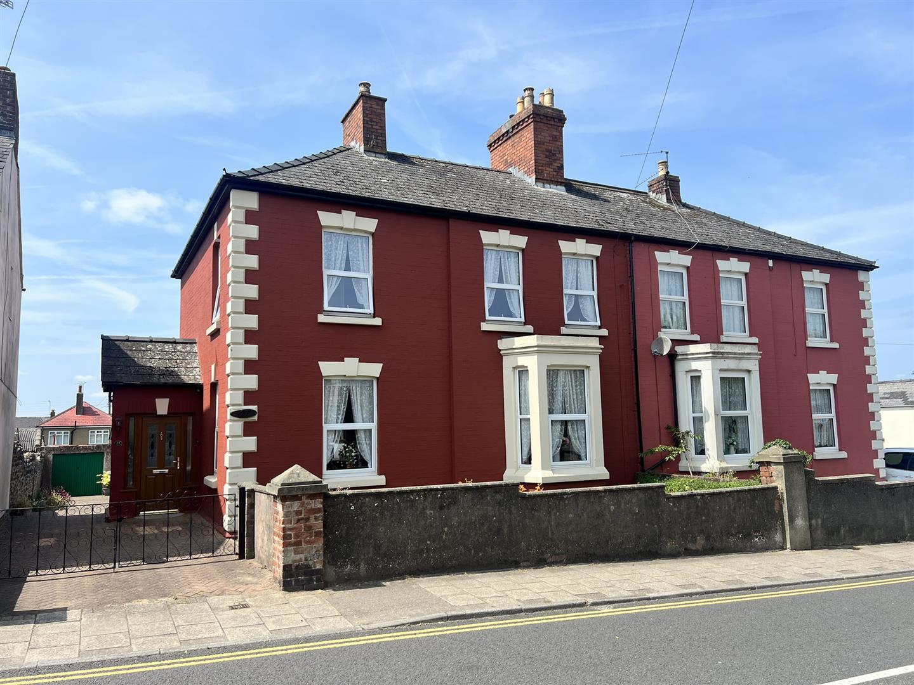Back Lane, Drybrook
Price £300,000
3 Bedroom
Semi-Detached House
Overview
3 Bedroom Semi-Detached House for sale in Back Lane, Drybrook
Key Features:
- Character Three Bedroom Semi-Detached Cottage
- Original Feature Fireplace with Multi Fuel Burner
- West Facing Garden & Separate Parking for Several Cars
- Spacious Living Room, Separate Dining Room, Modern Kitchen
- Close to Village Facilities
- EPC Rating D, Council Tax Band B, Freehold
PRICED TO SELL THIS DECEPTIVELY SPACIOUS THREE-BEDROOM, TWO-RECEPTION SEMI-DETACHED COTTAGE is believed to date back to the 1830's, being conveniently located within the ever popular village of DRYBROOK. This BEAUTIFULLY MAINTAINED home boasts a handy FRONT PORCH leading into a 14.FT LIVING ROOM with FEATURE FIREPLACE having a MULTI-FUEL BURNING STOVE, 14.FT DINING ROOM, FULLY FITTED KITCHEN with built in appliances and BATHROOM with FOUR-PIECE SUITE on the ground floor. To the first floor there are THREE BEDROOMS with access to the REAR GARDEN from BEDROOM TWO. Further benefits include a LARGE GRAVEL PARKING AREA opposite the property suitable for parking up to four vehicles, and an ENCLOSED WEST-FACING REAR GARDEN ideal for relaxing and entertaining.
Front Porch - Accessed via a upvc door, quarry tile floor, single glazed side aspect window, inner double glazed upvc door leads to
Living Room - 4.32m x 4.06m (14'2" x 13'4") - A spacious and comfortable room with original feature fireplace having a multi fuel burning stove on a slate hearth with oak lintel, laminate wood effect flooring, radiator, front aspect window, archway opening with step up leading to;
Dining Room - 4.29m x 3.07m (14'1" x 10'1") - Ideal for family dining, radiator, obscured side aspect window. Stairs lead to the first floor landing with storage cupboard under, doorway opening with step up leads to:
Kitchen - 4.27m x 2.72m (14'0" x 8'11") - Fully fitted modern wall and base level units with solid wood worktops and tiled splashbacks, Belfast sink unit, dual electric/gas range cooker with extractor hood over, integral slimline dishwasher, space and plumbing for a washing machine and fridge/freezer. Radiator, side aspect window, doorway opening to
Rear Hall - Cupboard housing the gas-fired combi boiler, radiator, side aspect door leads out to a small courtyard, door leads into
Bathroom - 3.58m x 2.29m (11'9" x 7'6") - Comprising a four piece suite to include a corner panelled bath, mains fed shower cubicle, close coupled w.c and a pedestal washbasin. Radiator, side aspect window.
Landing - Loft hatch with drop down ladder leads to boarded and insulated loft space, radiator, overstairs storage cupboard, doors lead to the three bedrooms.
Bedroom One - 4.22m x 4.06m (13'10" x 13'4") - A large and light room with plenty of space for large furniture, vanity corner, radiator, front aspect window.
Bedroom Two - 4.09m x 2.69m (13'5" x 8'10") - Built in double wardrobe and desk, radiator, rear aspect double glazed upvc French doors lead out to the garden.
Bedroom Three - 3.18m x 2.18m (10'5" x 7'2") - Currently being used as an office, radiator, side aspect window.
Parking - Opposite the property is a large gravelled driveway suitable for parking up to four vehicles.
Outside - The west-facing rear garden is accessed from the second bedroom, there is also a right of access in place to the side of the property with steps and a gate that lead up to the garden. The garden comprises a decked seating area that offers a great degree of privacy, lawned areas and a large shed. The garden is enclosed by fencing.
Services - Mains electric, gas, water and drainage
Water Rates - Severn Trent Water Authority - Rate TBC
Local Authority - Council Tax Band: B
Forest of Dean District Council, Council Offices, High Street, Coleford, Glos. GL16 8HG.
Mobile Phone Coverage / Broadband Availability - It is down to each individual purchaser to make their own enquiries. However, we have provided a useful link via Rightmove and Zoopla to assist you with the latest information. In Rightmove, this information can be found under the brochures section, see "Property and Area Information" link. In Zoopla, this information can be found via the Additional Links section, see "Property and Area Information" link.
Money Laundering Regulations - To comply with Money Laundering Regulations, prospective purchasers will be asked to produce identification documentation at the time of making an offer. We ask for your cooperation in order that there is no delay in agreeing the sale, should your offer be acceptable to the seller(s)
Tenure - Freehold
Viewing - Strictly through the Owners Selling Agent, Steve Gooch, who will be delighted to escort interested applicants to view if required. Office Opening Hours 8.30am - 6.00pm Monday to Friday, 9.00am - 5.30pm Saturday.
Directions - From the Mitcheldean office proceed up the Stenders Road and in to the village of Drybrook. Proceed down the High Street and at the cross roads turn right on to Hawthorns Road. Take the left turn into Back Lane where the property can be found directly in front of you. No. 1 is the right hand property.
Read more
Front Porch - Accessed via a upvc door, quarry tile floor, single glazed side aspect window, inner double glazed upvc door leads to
Living Room - 4.32m x 4.06m (14'2" x 13'4") - A spacious and comfortable room with original feature fireplace having a multi fuel burning stove on a slate hearth with oak lintel, laminate wood effect flooring, radiator, front aspect window, archway opening with step up leading to;
Dining Room - 4.29m x 3.07m (14'1" x 10'1") - Ideal for family dining, radiator, obscured side aspect window. Stairs lead to the first floor landing with storage cupboard under, doorway opening with step up leads to:
Kitchen - 4.27m x 2.72m (14'0" x 8'11") - Fully fitted modern wall and base level units with solid wood worktops and tiled splashbacks, Belfast sink unit, dual electric/gas range cooker with extractor hood over, integral slimline dishwasher, space and plumbing for a washing machine and fridge/freezer. Radiator, side aspect window, doorway opening to
Rear Hall - Cupboard housing the gas-fired combi boiler, radiator, side aspect door leads out to a small courtyard, door leads into
Bathroom - 3.58m x 2.29m (11'9" x 7'6") - Comprising a four piece suite to include a corner panelled bath, mains fed shower cubicle, close coupled w.c and a pedestal washbasin. Radiator, side aspect window.
Landing - Loft hatch with drop down ladder leads to boarded and insulated loft space, radiator, overstairs storage cupboard, doors lead to the three bedrooms.
Bedroom One - 4.22m x 4.06m (13'10" x 13'4") - A large and light room with plenty of space for large furniture, vanity corner, radiator, front aspect window.
Bedroom Two - 4.09m x 2.69m (13'5" x 8'10") - Built in double wardrobe and desk, radiator, rear aspect double glazed upvc French doors lead out to the garden.
Bedroom Three - 3.18m x 2.18m (10'5" x 7'2") - Currently being used as an office, radiator, side aspect window.
Parking - Opposite the property is a large gravelled driveway suitable for parking up to four vehicles.
Outside - The west-facing rear garden is accessed from the second bedroom, there is also a right of access in place to the side of the property with steps and a gate that lead up to the garden. The garden comprises a decked seating area that offers a great degree of privacy, lawned areas and a large shed. The garden is enclosed by fencing.
Services - Mains electric, gas, water and drainage
Water Rates - Severn Trent Water Authority - Rate TBC
Local Authority - Council Tax Band: B
Forest of Dean District Council, Council Offices, High Street, Coleford, Glos. GL16 8HG.
Mobile Phone Coverage / Broadband Availability - It is down to each individual purchaser to make their own enquiries. However, we have provided a useful link via Rightmove and Zoopla to assist you with the latest information. In Rightmove, this information can be found under the brochures section, see "Property and Area Information" link. In Zoopla, this information can be found via the Additional Links section, see "Property and Area Information" link.
Money Laundering Regulations - To comply with Money Laundering Regulations, prospective purchasers will be asked to produce identification documentation at the time of making an offer. We ask for your cooperation in order that there is no delay in agreeing the sale, should your offer be acceptable to the seller(s)
Tenure - Freehold
Viewing - Strictly through the Owners Selling Agent, Steve Gooch, who will be delighted to escort interested applicants to view if required. Office Opening Hours 8.30am - 6.00pm Monday to Friday, 9.00am - 5.30pm Saturday.
Directions - From the Mitcheldean office proceed up the Stenders Road and in to the village of Drybrook. Proceed down the High Street and at the cross roads turn right on to Hawthorns Road. Take the left turn into Back Lane where the property can be found directly in front of you. No. 1 is the right hand property.
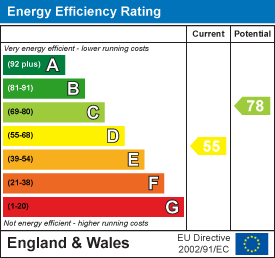
Newent Office
4 High Street
Newent
Gloucestershire
GL18 1AN
Sales
Tel: 01531 820844
newent@stevegooch.co.uk
Lettings
Tel: 01531 822829
lettings@stevegooch.co.uk
Coleford Office
1 High Street
Coleford
Gloucestershire
GL16 8HA
Mitcheldean Office
The Cross
Mitcheldean
Gloucestershire
GL17 0BP
Gloucester Office
27 Windsor Drive
Tuffley
Gloucester
GL4 0QJ
2022 © Steve Gooch Estate Agents. All rights reserved. Terms and Conditions | Privacy Policy | Cookie Policy | Complaints Procedure | CMP Certificate | ICO Certificate | AML Procedure
Steve Gooch Estate Agents Limited.. Registered in England. Company No: 11990663. Registered Office Address: Baldwins Farm, Mill Lane, Kilcot, Gloucestershire. GL18 1AN. VAT Registration No: 323182432


