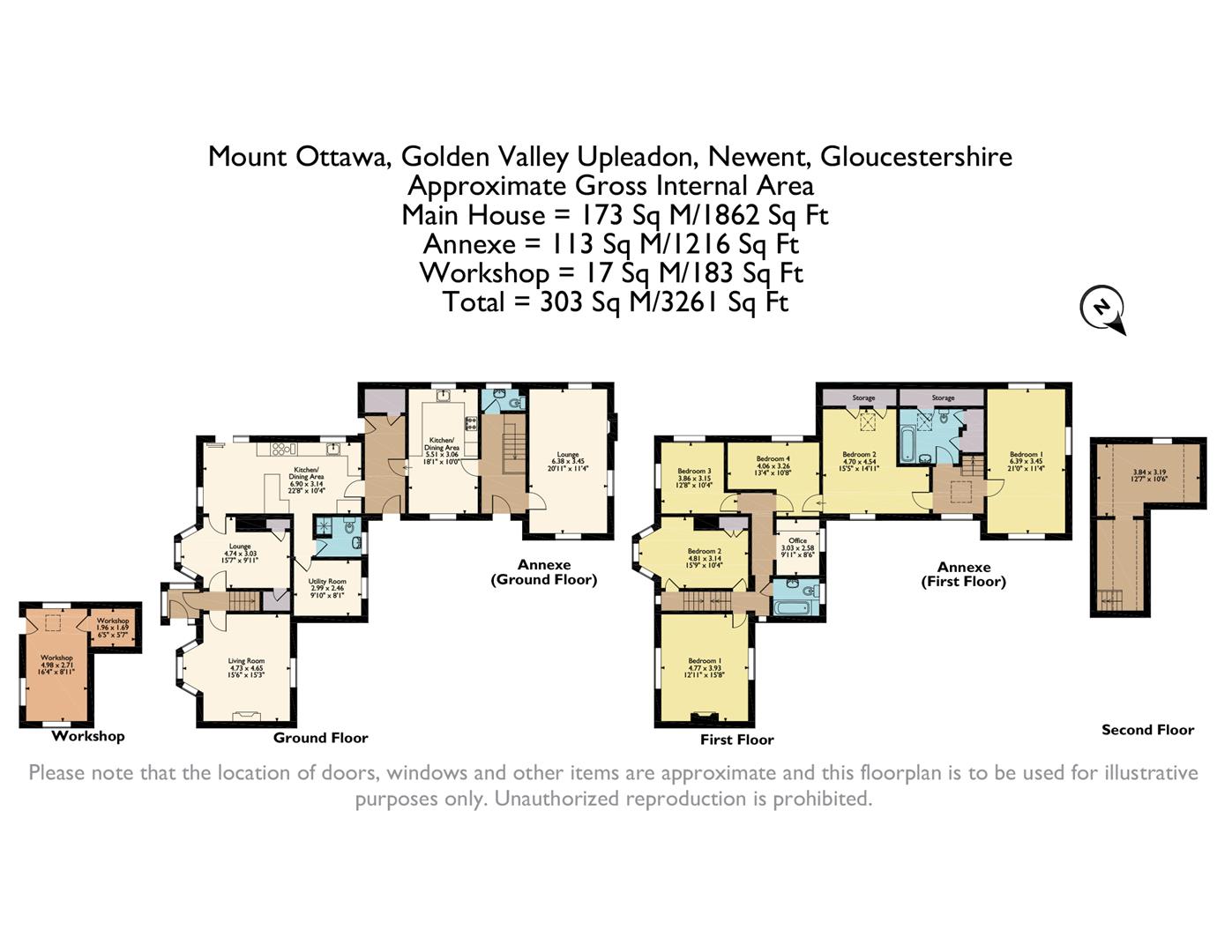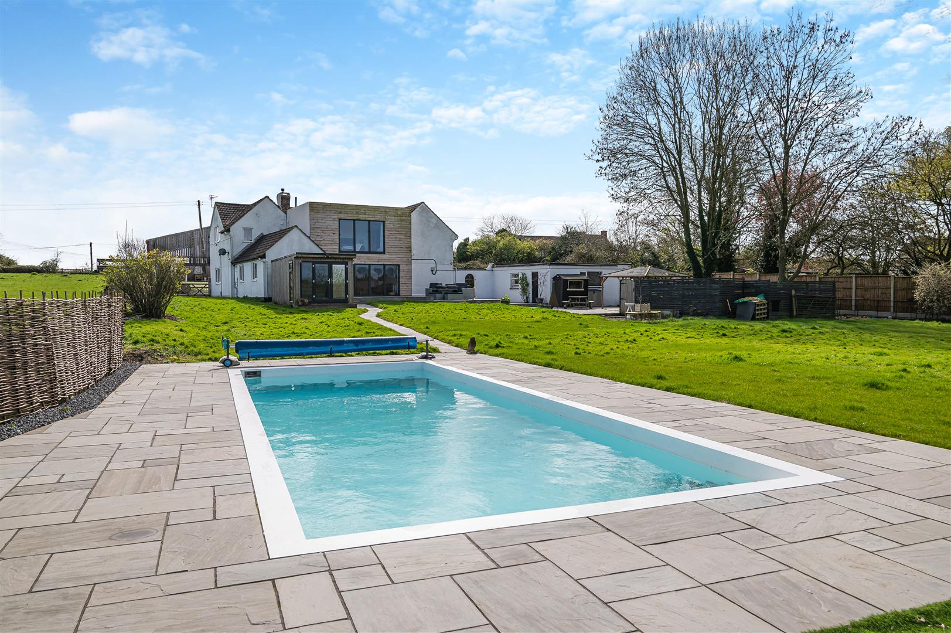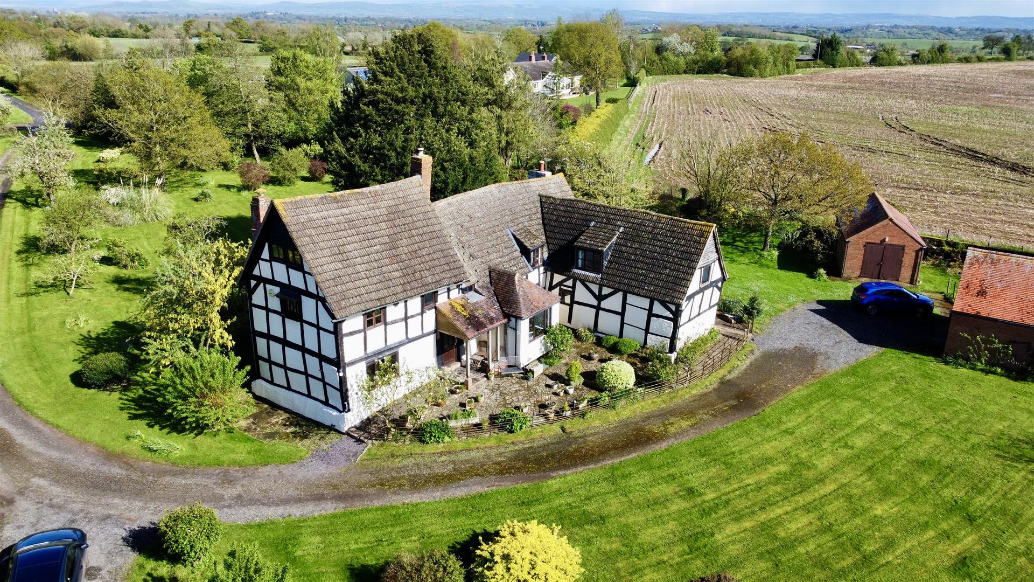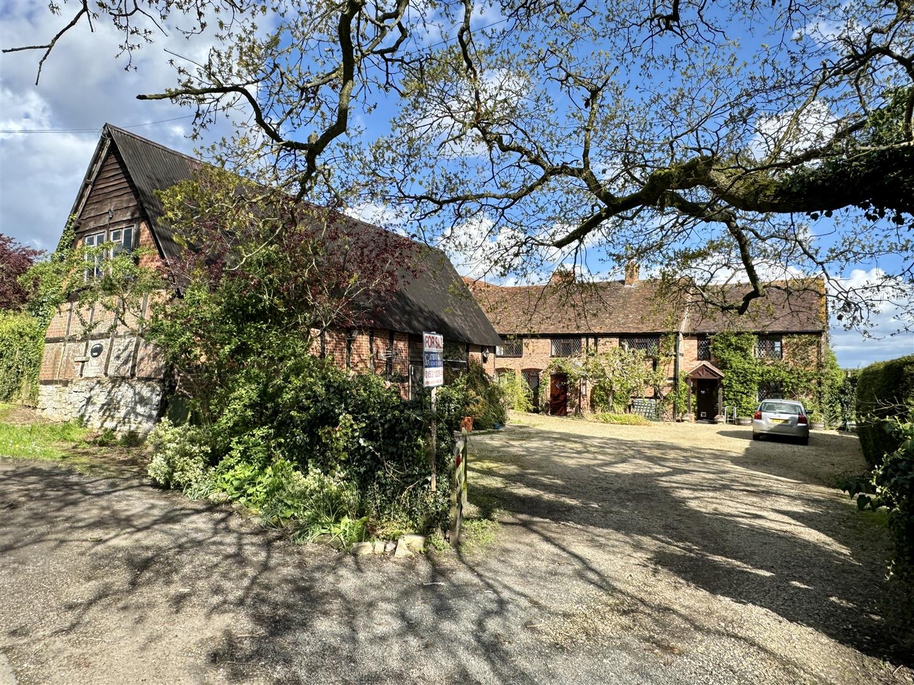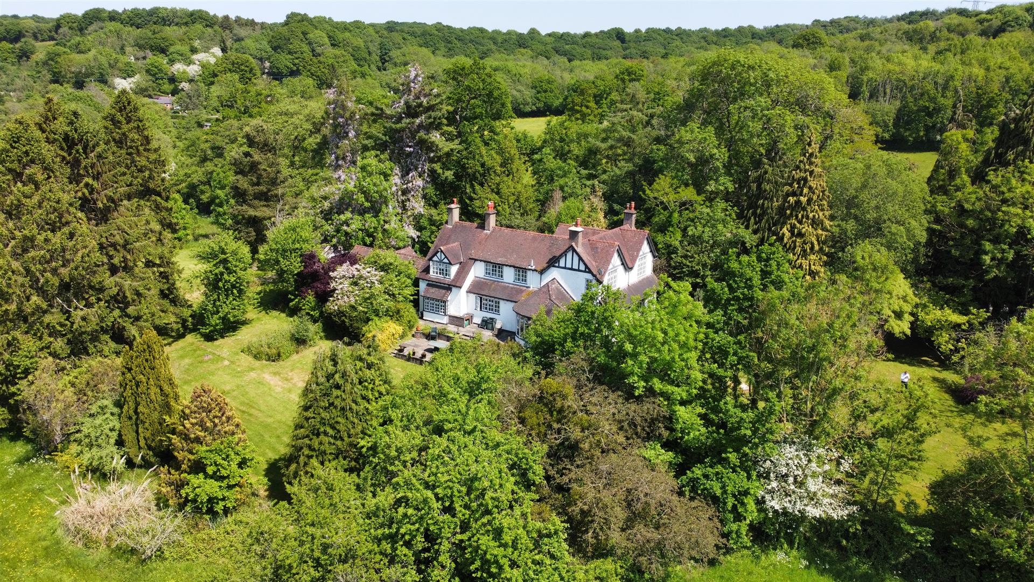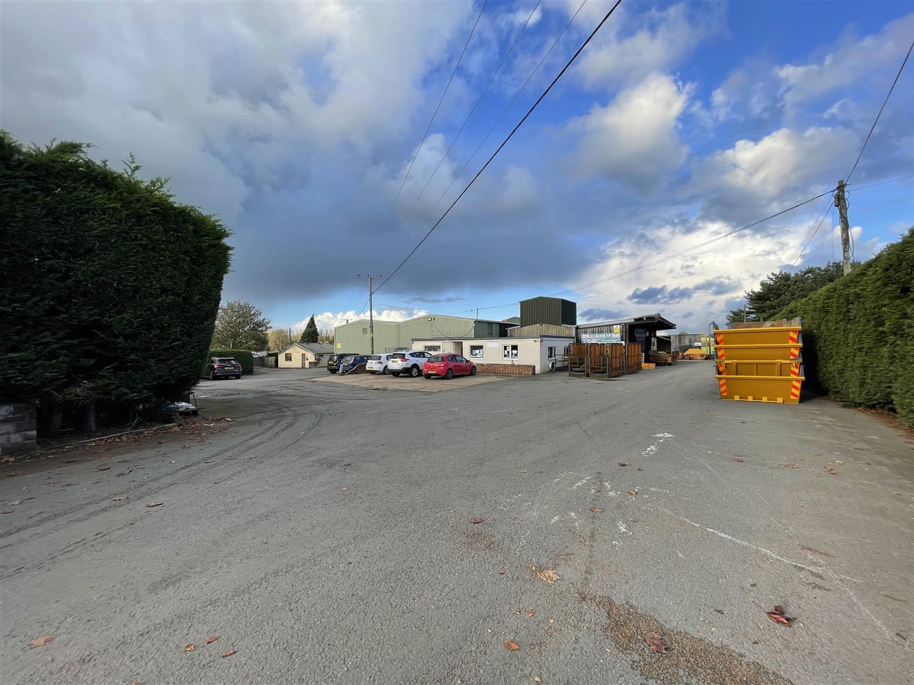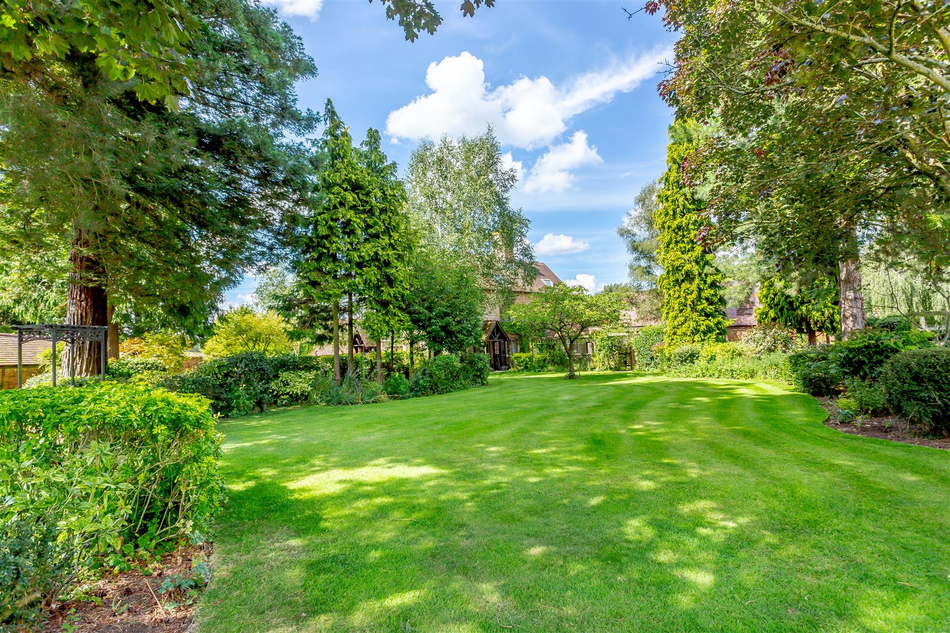Golden Valley, Upleadon, Newent
Guide Price £995,000
6 Bedroom
Detached House
Overview
6 Bedroom Detached House for sale in Golden Valley, Upleadon, Newent
Key Features:
- Four Bedroom Detached Brick Built Property
- Substantial Attached Fully Self Contained Two Bedroom Annexe
- Mature Gardens and Grounds extending to 2.72 Acres
- Full Planning Permission to Erect a Four Bedroom Detached Bungalow
- Elevated Views of the Surrounding Fields and Countryside
- EPC Rating - Main House E, Annexe D, Council Tax - F - Main House, A - Annexe, Freehold
A RARELY AVAILABLE and SUPERBLY POSITIONED FOUR BEDROOM DETACHED BRICK BUILT PROPERTY with SUBSTANTIAL ATTACHED FULLY SELF-CONTAINED TWO DOUBLE BEDROOM ANNEXE, having MATURE GARDENS and GROUNDS extending to 2.75 ACRES, with the added benefit of PLANNING PERMISSION to erect a LARGE FOUR BEDROOM DETACHED BUNGALOW IN THE GROUNDS, with ELEVATED VIEWS of the SURROUNDING FIELDS AND COUNTRYSIDE.
Part glazed door leads to:
Entrance Porch - Door to:
Entrance Hall - Stairs to the first floor.
Living Room - 4.80m into front aspect bay window x 4.70m (15'9 i - Fireplace with raised hearth, fitted woodburning stove, exposed wooden flooring, two single radiators, picture rail, front and rear aspect windows with a lovely outlook over the gardens and ground. Door to:
Lounge - 4.80m into side aspect bay window x 2.92m (15'9 in - Built-in cupboard, large under stairs storage cupboard, exposed wooden flooring, double radiator, side aspect window with a lovely private outlook.
Kitchen / Dining Room - 6.88m x 3.05m (22'7 x 10') - One and a half bowl single drainer sink unit with mixer tap, cupboards under, range of base and wall mounted units, fitted Rangemaster LPG gas cooking range with five burners plus hot plate, ovens below, cooker hood above, plumbing for dishwasher, breakfast bar, tiled flooring, double radiator, exposed brickwork, exposed ceiling beams, front and side aspect windows with a lovely private outlook over the gardens and ground beyond. Double glazed sliding doors to the rear patio with a lovely westerly facing outlook. Opening through to:
Inner Lobby -
Ground Floor Shower Room - Fitted shower cubicle and tray, close coupled WC, wash hand basin, tiled splashback, single radiator, side aspect frosted window.
Utility - 2.92m x 2.46m (9'7 x 8'1) - Oil-fired central heating and domestic hot water boiler, plumbing for washing machine, space for tumble dryer, single radiator, tiled flooring, side aspect window.
DOOR TO:
Shared Rear Entrance Hall - 4.32m' x 1.80m (14'2' x 5'11) - Tiled flooring, half glazed door to the outside, large storage cupboard, access to house and annexe.
Inner Hallway -
FROM THE ENTRANCE HALL, AN EASY TREAD STAIRWAY LEADS TO THE FIRST FLOOR.
Landing - Side aspect window.
Bedroom 1 - 4.75m x 3.94m (15'7 x 12'11) - Original fireplace, exposed timber flooring, two single radiators, picture rail, central ceiling fan and light, front and rear aspect windows with a lovely outlook over the surrounding fields and farmland.
Bedroom 2 - 4.80m into front aspect bay window x 2.92m (15'9 i - Laminate flooring, built-in double cupboard, hanging rails and shelving, picture rail, front aspect window with lovely views over the ground, door with stairway and hatch through to:
Loft Space - 3.96m x 2.06m (13'0 x 6'9) - Fully boarded, front aspect window.
Bedroom 3 - 3.15m x 3.00m (10'4 x 9'10) - Exposed timber flooring, single radiator, front and side aspect windows with a lovely outlook onto surrounding fields and farmland towards May Hill.
Bedroom 4 (L Shaped) - 4.01m x 3.25m max (13'2 x 10'8 max) - Exposed pine flooring, single radiator, rear aspect westerly facing window with a lovely outlook over surrounding fields and farmland towards May Hill.
Occasional Bedroom 5 / Office - 2.57m x 1.88m (8'5 x 6'2) - Single radiator, hot water tank, slatted shelving, rear aspect window with lovely views.
Bathroom - Coloured suite comprising of bath with tiled surround, close coupled WC, pedestal wash hand basin with tiled splashback, single radiator, rear aspect frosted window.
Annexe - Separate entrance via half glazed door into:
Entrance Hall - Wood block flooring, double radiator, under stairs storage cupboard, stairs to the first floor.
Cloakroom - White suite comprising of close coupled WC, wash hand basin, single radiator, rear aspect frosted window.
Lounge - 6.38m x 3.43m (20'11 x 11'3) - Brick fireplace with inset wood burning stove, two double radiators, dado rail, front, side and rear aspect windows with a lovely outlook over surrounding fields and farmland.
Kitchen / Diner - 5.49m x 3.05m (18'0 x 10'0) - Stainless steel single drainer sink unit with mixer tap, cupboards under, range of base and wall mounted units, integrated electric double oven, cupboard above and below, four ring gas hob, cooker hood above, integrated dishwasher and fridge, single radiator, front and rear aspect windows with outlook over the gardens.
FROM THE ENTRANCE HALL, A STAIRWAY GIVES ACCESS TO THE FIRST FLOOR.
Landing - Exposed pine flooring, access to roof space, front aspect window with lovely outlook and views.
Bedroom 1 - 6.38m x 3.43m (20'11 x 11'3) - Exposed pine flooring, two single radiators, front, side and rear aspect windows.
Bedroom 2 (L Shaped) - 4.67m x 4.55m max (15'4 x 14'11 max) - Built-in eaves storage cupboard, exposed pine flooring, single radiator, front aspect window, rear aspect Velux roof light.
Bathroom - White suite comprising of a modern panelled bath with shower over, tiled surround, pedestal wash hand basin, tiled splashback, mirror faced medicine cabinet, close coupled WC, eaves storage cupboards, single radiator, storage cupboard, exposed pine flooring, rear aspect Velux roof light.
Outside - A long sweeping driveway leads to the front of the property, where there is a turning and parking area for several vehicles. The formal gardens have large lawned areas and mature trees. This in turn leads to:
Agent's Note - Planning permission has been granted to erect a four bedroom detached bungalow. Please see the planning information at the Forest of Dean Council - reference P1122/23 FUL.
Workshop - 4.98m x 2.69m (16'4 x 8'10) - Power and lighting, small safe room off to one side (6'7 x 5'6).
From the gardens, lovely views can be enjoyed over surrounding fields and countryside. To either side of the property there are good sized paddocks, one with natural hedging boundary, paddock again with hedging boundary and its own five bar gated access. You also have two old sheds which were formerly used to keep pigs and then used as a store and workshop, which have had planning passed for them to be demolished and a large four bedroom detached bungalow erected in its place. See Forest of Dean Planning Permission - P1122/23/FUL. The whole of the gardens and grounds measure approximately 2.72 acres.
Services - Mains water and electric. Septic tank drainage. Oil-fired heating.
Fibre broadband is available at the property and supplied via Gigaclear.
Water Rates - Severn Trent - to be confirmed.
Local Authority - Council Tax Band: F - Main House, A - Annexe
Forest of Dean District Council, Council Offices, High Street, Coleford, Glos. GL16 8HG.
Tenure - Freehold.
Viewing - Strictly through the Owners Selling Agent, Steve Gooch, who will be delighted to escort interested applicants to view if required. Office Opening Hours 8.30am - 7.00pm Monday to Friday, 9.00am - 5.30pm Saturday.
Directions - Proceed out of Newent on the B4215 towards Gloucester, turning left signposted Upleadon / Golden Valley, just before the Traveller's Rest pub. Turn left along here, proceed along the lane until you come to a crossroads. At the crossroads, turn right for Golden Valley. Proceed along this road until you get towards the end and the access to Mount Ottawa will be found on your right hand side just before the T junction.
Property Surveys - Qualified Chartered Surveyors (with over 20 years experience) available to undertake surveys (to include Mortgage Surveys/RICS Housebuyers Reports/Full Structural Surveys).
Awaiting Vendor Approval - These details are yet to be approved by the vendor. Please contact the office for verified details.
Read more
Part glazed door leads to:
Entrance Porch - Door to:
Entrance Hall - Stairs to the first floor.
Living Room - 4.80m into front aspect bay window x 4.70m (15'9 i - Fireplace with raised hearth, fitted woodburning stove, exposed wooden flooring, two single radiators, picture rail, front and rear aspect windows with a lovely outlook over the gardens and ground. Door to:
Lounge - 4.80m into side aspect bay window x 2.92m (15'9 in - Built-in cupboard, large under stairs storage cupboard, exposed wooden flooring, double radiator, side aspect window with a lovely private outlook.
Kitchen / Dining Room - 6.88m x 3.05m (22'7 x 10') - One and a half bowl single drainer sink unit with mixer tap, cupboards under, range of base and wall mounted units, fitted Rangemaster LPG gas cooking range with five burners plus hot plate, ovens below, cooker hood above, plumbing for dishwasher, breakfast bar, tiled flooring, double radiator, exposed brickwork, exposed ceiling beams, front and side aspect windows with a lovely private outlook over the gardens and ground beyond. Double glazed sliding doors to the rear patio with a lovely westerly facing outlook. Opening through to:
Inner Lobby -
Ground Floor Shower Room - Fitted shower cubicle and tray, close coupled WC, wash hand basin, tiled splashback, single radiator, side aspect frosted window.
Utility - 2.92m x 2.46m (9'7 x 8'1) - Oil-fired central heating and domestic hot water boiler, plumbing for washing machine, space for tumble dryer, single radiator, tiled flooring, side aspect window.
DOOR TO:
Shared Rear Entrance Hall - 4.32m' x 1.80m (14'2' x 5'11) - Tiled flooring, half glazed door to the outside, large storage cupboard, access to house and annexe.
Inner Hallway -
FROM THE ENTRANCE HALL, AN EASY TREAD STAIRWAY LEADS TO THE FIRST FLOOR.
Landing - Side aspect window.
Bedroom 1 - 4.75m x 3.94m (15'7 x 12'11) - Original fireplace, exposed timber flooring, two single radiators, picture rail, central ceiling fan and light, front and rear aspect windows with a lovely outlook over the surrounding fields and farmland.
Bedroom 2 - 4.80m into front aspect bay window x 2.92m (15'9 i - Laminate flooring, built-in double cupboard, hanging rails and shelving, picture rail, front aspect window with lovely views over the ground, door with stairway and hatch through to:
Loft Space - 3.96m x 2.06m (13'0 x 6'9) - Fully boarded, front aspect window.
Bedroom 3 - 3.15m x 3.00m (10'4 x 9'10) - Exposed timber flooring, single radiator, front and side aspect windows with a lovely outlook onto surrounding fields and farmland towards May Hill.
Bedroom 4 (L Shaped) - 4.01m x 3.25m max (13'2 x 10'8 max) - Exposed pine flooring, single radiator, rear aspect westerly facing window with a lovely outlook over surrounding fields and farmland towards May Hill.
Occasional Bedroom 5 / Office - 2.57m x 1.88m (8'5 x 6'2) - Single radiator, hot water tank, slatted shelving, rear aspect window with lovely views.
Bathroom - Coloured suite comprising of bath with tiled surround, close coupled WC, pedestal wash hand basin with tiled splashback, single radiator, rear aspect frosted window.
Annexe - Separate entrance via half glazed door into:
Entrance Hall - Wood block flooring, double radiator, under stairs storage cupboard, stairs to the first floor.
Cloakroom - White suite comprising of close coupled WC, wash hand basin, single radiator, rear aspect frosted window.
Lounge - 6.38m x 3.43m (20'11 x 11'3) - Brick fireplace with inset wood burning stove, two double radiators, dado rail, front, side and rear aspect windows with a lovely outlook over surrounding fields and farmland.
Kitchen / Diner - 5.49m x 3.05m (18'0 x 10'0) - Stainless steel single drainer sink unit with mixer tap, cupboards under, range of base and wall mounted units, integrated electric double oven, cupboard above and below, four ring gas hob, cooker hood above, integrated dishwasher and fridge, single radiator, front and rear aspect windows with outlook over the gardens.
FROM THE ENTRANCE HALL, A STAIRWAY GIVES ACCESS TO THE FIRST FLOOR.
Landing - Exposed pine flooring, access to roof space, front aspect window with lovely outlook and views.
Bedroom 1 - 6.38m x 3.43m (20'11 x 11'3) - Exposed pine flooring, two single radiators, front, side and rear aspect windows.
Bedroom 2 (L Shaped) - 4.67m x 4.55m max (15'4 x 14'11 max) - Built-in eaves storage cupboard, exposed pine flooring, single radiator, front aspect window, rear aspect Velux roof light.
Bathroom - White suite comprising of a modern panelled bath with shower over, tiled surround, pedestal wash hand basin, tiled splashback, mirror faced medicine cabinet, close coupled WC, eaves storage cupboards, single radiator, storage cupboard, exposed pine flooring, rear aspect Velux roof light.
Outside - A long sweeping driveway leads to the front of the property, where there is a turning and parking area for several vehicles. The formal gardens have large lawned areas and mature trees. This in turn leads to:
Agent's Note - Planning permission has been granted to erect a four bedroom detached bungalow. Please see the planning information at the Forest of Dean Council - reference P1122/23 FUL.
Workshop - 4.98m x 2.69m (16'4 x 8'10) - Power and lighting, small safe room off to one side (6'7 x 5'6).
From the gardens, lovely views can be enjoyed over surrounding fields and countryside. To either side of the property there are good sized paddocks, one with natural hedging boundary, paddock again with hedging boundary and its own five bar gated access. You also have two old sheds which were formerly used to keep pigs and then used as a store and workshop, which have had planning passed for them to be demolished and a large four bedroom detached bungalow erected in its place. See Forest of Dean Planning Permission - P1122/23/FUL. The whole of the gardens and grounds measure approximately 2.72 acres.
Services - Mains water and electric. Septic tank drainage. Oil-fired heating.
Fibre broadband is available at the property and supplied via Gigaclear.
Water Rates - Severn Trent - to be confirmed.
Local Authority - Council Tax Band: F - Main House, A - Annexe
Forest of Dean District Council, Council Offices, High Street, Coleford, Glos. GL16 8HG.
Tenure - Freehold.
Viewing - Strictly through the Owners Selling Agent, Steve Gooch, who will be delighted to escort interested applicants to view if required. Office Opening Hours 8.30am - 7.00pm Monday to Friday, 9.00am - 5.30pm Saturday.
Directions - Proceed out of Newent on the B4215 towards Gloucester, turning left signposted Upleadon / Golden Valley, just before the Traveller's Rest pub. Turn left along here, proceed along the lane until you come to a crossroads. At the crossroads, turn right for Golden Valley. Proceed along this road until you get towards the end and the access to Mount Ottawa will be found on your right hand side just before the T junction.
Property Surveys - Qualified Chartered Surveyors (with over 20 years experience) available to undertake surveys (to include Mortgage Surveys/RICS Housebuyers Reports/Full Structural Surveys).
Awaiting Vendor Approval - These details are yet to be approved by the vendor. Please contact the office for verified details.
Important information
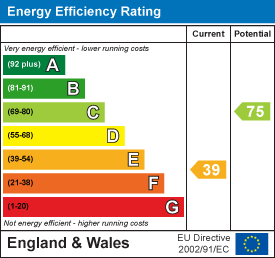
Newent Office
4 High Street
Newent
Gloucestershire
GL18 1AN
Sales
Tel: 01531 820844
newent@stevegooch.co.uk
Lettings
Tel: 01531 822829
lettings@stevegooch.co.uk
Coleford Office
1 High Street
Coleford
Gloucestershire
GL16 8HA
Mitcheldean Office
The Cross
Mitcheldean
Gloucestershire
GL17 0BP
Gloucester Office
27 Windsor Drive
Tuffley
Gloucester
GL4 0QJ
2022 © Steve Gooch Estate Agents. All rights reserved. Terms and Conditions | Privacy Policy | Cookie Policy | Complaints Procedure | CMP Certificate | ICO Certificate | AML Procedure | Client Money Procedure
Steve Gooch Estate Agents Limited.. Registered in England. Company No: 11990663. Registered Office Address: Baldwins Farm, Mill Lane, Kilcot, Gloucestershire. GL18 1AN. VAT Registration No: 323182432

