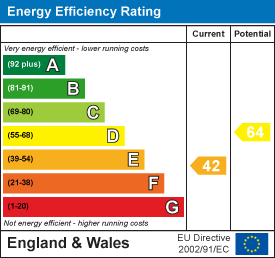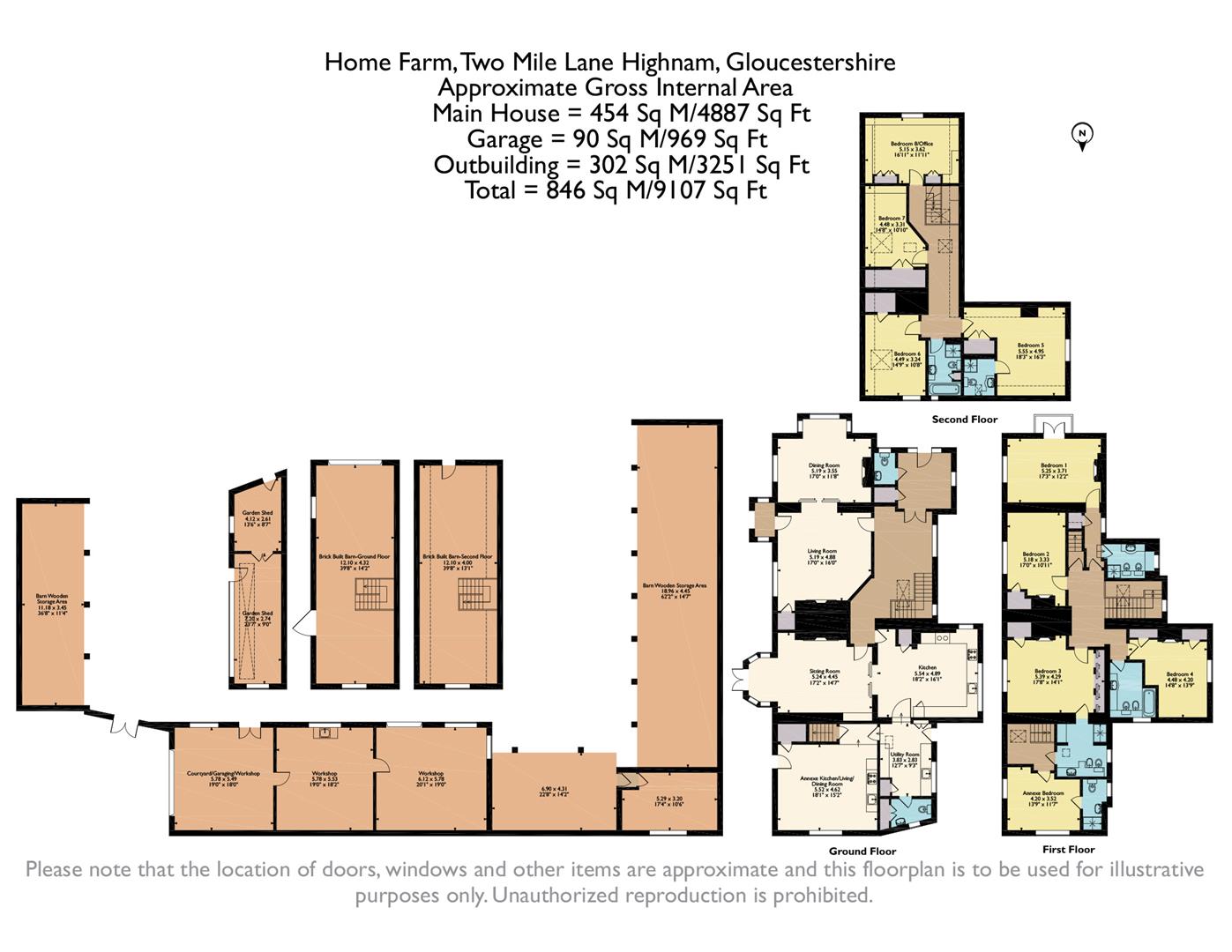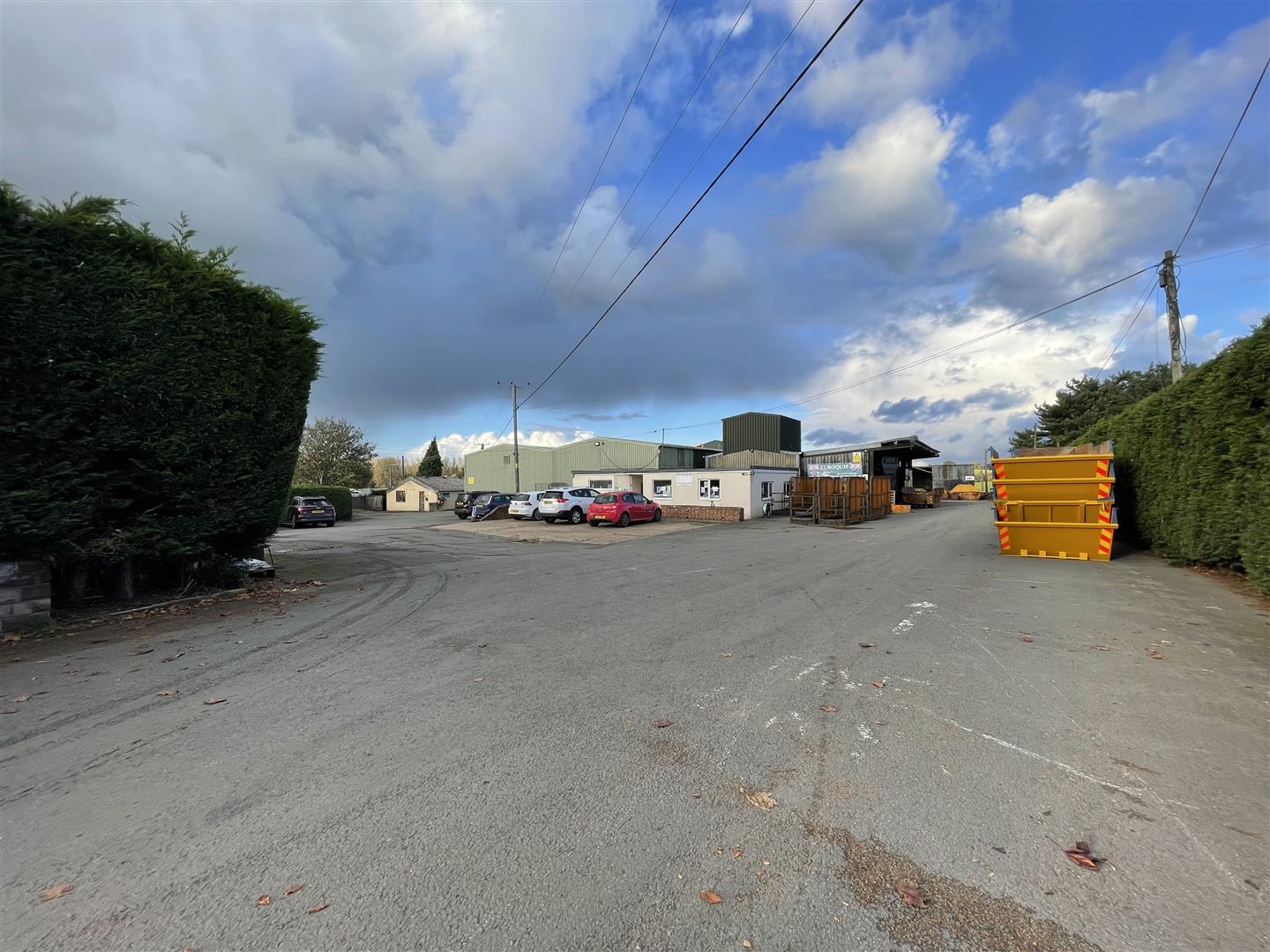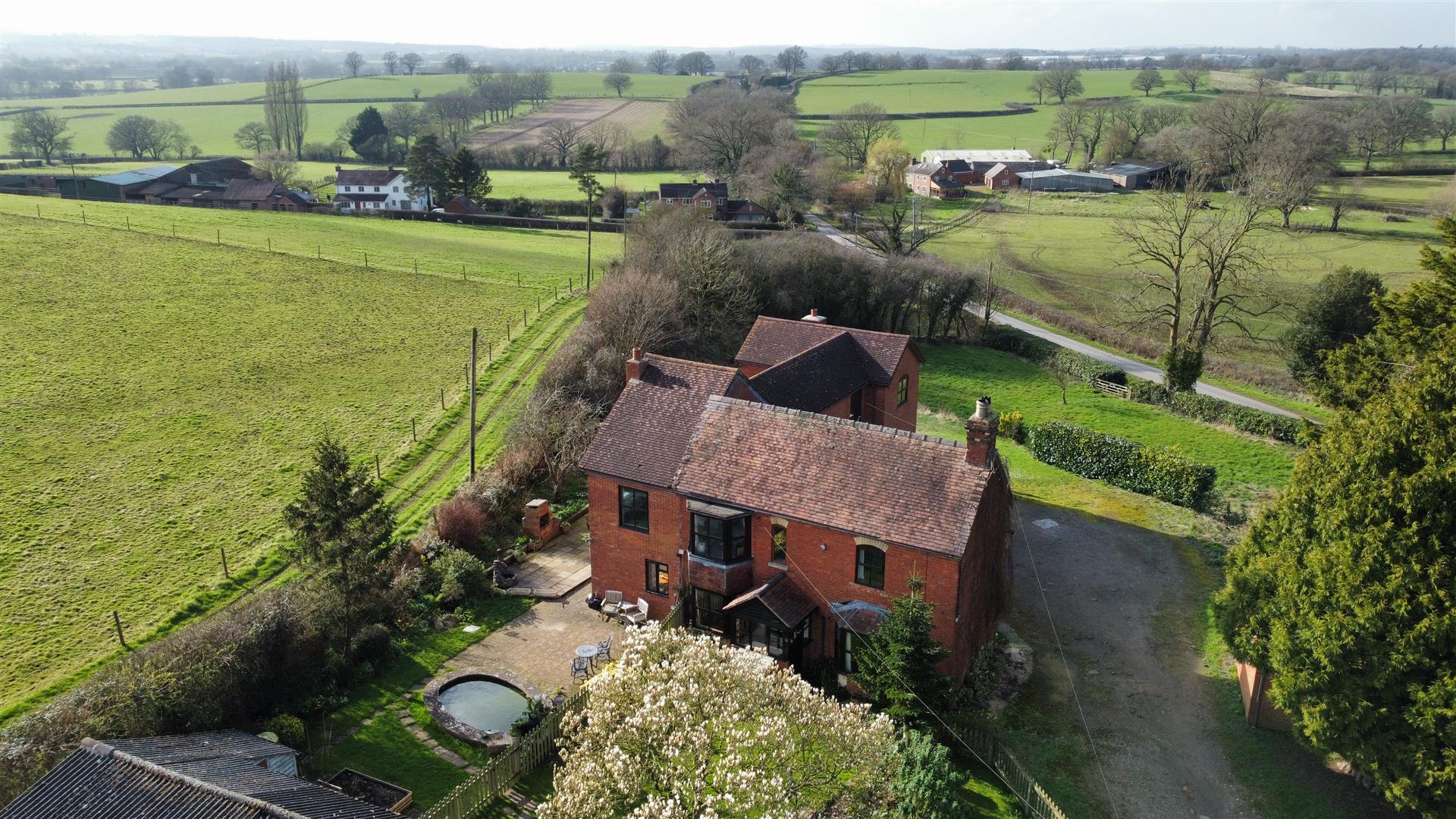Two Mile Lane, Highnam
Price £1,500,000
8 Bedroom
Detached House
Overview
8 Bedroom Detached House for sale in Two Mile Lane, Highnam
Key Features:
- Eight Bedroom Detached Rural Residence
- Attached One Bedroom Annexe
- Grounds of Approximately Four Acres
- Paddock, Potential to Acquire a Further 12 Acres
- Two Storey Brick Barn, Garaging, Outbuildings, Tennis Court
- EPC Rating - E, Council Tax - G, Freehold
Home Farm is a HANDSOME RURAL RESIDENCE OFFERING LOVELY VIEWS OVER THE SURROUNDING COUNTRYSIDE YET LOCATED WITHIN MINUTES OF GLOUCESTER AND CHELTENHAM. BEAUTIFULLY APPOINTED, WITH 5,000 SQ FT OF LIVING SPACE, THE PROPERTY HAS EIGHT BEDROOMS WITH AN ATTACHED ONE BEDROOM ANNEXE. SET WITHIN GROUNDS APPROACHING FOUR ACRES, PADDOCK, TENNIS COURT, OUTBUILDINGS, GARAGING and a DETACHED BRICK BARN. THERE IS ALSO POTENTIAL TO ACQUIRE A FURTHER 12 ACRES.
The Property - The house is approached through wrought iron gates, with a sweeping tree lined driveway leading to ample parking space in front and alongside the property. The driveway continues through further wooden gates into a large courtyard area with open single storey barns and workshop complex.
As you enter the property, you are greeted by the grandeur of its façade, featuring tall chimneys and a Victorian red brick portico. As you step inside, you will find yourself immersed in the spaciousness and warmth of the interior, which has been lovingly maintained by the current owner.
The formal access to the property comes in the form of an entrance vestibule which in turn leads to the spacious entrance hall with high ceilings and a staircase leading to a galleried landing.
The ground floor has a spacious living room with a large recessed open fireplace and doors lead to the formal dining room which also has an open fireplace with decorative surround. Having a dual aspect from here over the gardens, sliding doors lead to a terraced area from which to enjoy after dinner drinks and indeed, the peace and tranquillity of the setting.
The sitting room, adjacent to the kitchen, offers a warm and cosy space, featuring a large wood burning stove, making it the perfect spot to relax with a book or to gather with friends and family. French doors lead out to the gardens to which your eyes are inexorably drawn from many of the rooms.
The large kitchen / breakfast room has an array of sage and cream coloured units, complemented beautifully by warm oak worktops. There is a two oven oil-fired AGA, induction hob and integrated appliances to include a dishwasher, fridge / freezer and double oven. The kitchen has ample space for a farmhouse dining table and adjacent to the kitchen is a utility room with cloakroom leading off.
To the first floor, you will discover four well-appointed bedrooms, two with en-suites and a family bathroom. In particular, the principal bedroom offers a relaxing aspect overlooking the gardens and has a Juliet balcony, from which you can overlook the tennis court.
The second floor comprises a further four bedrooms, one with en-suite and a family bathroom.
The Annexe - Adjoining the main house, you will find delightful ancillary accommodation comprising of an open plan kitchen / living / dining room and to the first floor, a bedroom and en-suite. Although the annexe is accessed via its own front door from a courtyard to the rear, the property has lockable doors between the main house and the annexe on both floors, thereby creating additional accommodation to the main house, if required, perfect for guests and additional family members. The annexe could make an ideal separate office or holiday let.
Outside - The delights of the house extend beyond its walls, stretching to mature gardens and grounds approaching four acres. The gardens are a magnificent feature of the property, providing year-round interest with an array of flora and fauna to include beautiful structural specimen trees such as Redwood, Copper Beech, Silver Birch, Pines and Maples.
The gardens are divided into a number of separate compartments, surrounded by more open areas, which all of which link naturally with the countryside beyond. The formal gardens are laid mostly to lawn with numerous pathways naturally leading around the property creating a feeling of synergy with a variety of seating areas depending on the seasons and time of day. The space is truly ideal for al-fresco dining and entertainment.
Nestled within the grounds, you will also discover a tennis court, ideal for sports enthusiasts and for those green fingered amongst us, tucked away between the driveway and tennis court, there are a range of outbuildings to include a Victorian potting shed, workshop, a large green house, pigeon coops and further wooden storage sheds.
To the front of the property, you will find a detached two storey brick-built barn with original pitching window to the first floor. The barn can be accessed via a garage door to the side and a stable door to the front. The barn lends itself to a multitude of uses and indeed offers potential for conversion.
Beyond the parking and turning area, double opening wooden gates with pedestrian side gate, gives access to a continuation of the driveway. Here you will find extensive single storey open barns, ideal for storing garden machinery and the like. Within this courtyard area, there is further garaging, a brick-built workshop with power, lighting and water which gives ample potential for a number of uses. It is worth noting that there is a separate vehicular access to this area from the north side. Within the large courtyard area there is a fruit garden and a chicken coop area.
To the rear of the garden you will find a large flat paddock of approximately 1.6 acres. Currently used as farmland, the paddock naturally lends itself to perhaps utilise as equestrian facilities and potentially available via separate negotiation, there is an additional piece of land, adjacent to the paddock, equating to 12 acres approximately.
This exceptional property truly offers a rare opportunity to live in an enchanting home with an abundance of space, tranquillity and recreational amenities, creating cherished memories for generations to come.
Services - Mains water and electric, private drainage, oil fired heating.
Water Rates - Severn Trent - to be confirmed.
Local Authority - Council Tax Band: G
Tewkesbury Borough Council, Council Offices, Gloucester Road, Tewkesbury, Gloucestershire. GL20 5TT.
Tenure - Freehold.
Viewing - Strictly through the Owners Selling Agent, Steve Gooch, who will be delighted to escort interested applicants to view if required. Office Opening Hours 8.30am - 7.00pm Monday to Friday, 9.00am - 5.30pm Saturday.
Directions - From our office in Newent, proceed out along the B4215 until reaching Highnam. When arriving at Highnam, turn right into Two Mile Lane, proceed along and the driveway to Home Farm will be found on your left hand side as marked by our 'For Sale' board.
Property Surveys - Qualified Chartered Surveyors (with over 20 years experience) available to undertake surveys (to include Mortgage Surveys/RICS Housebuyers Reports/Full Structural Surveys).
Awaiting Vendor Approval - These details are yet to be approved by the vendor. Please contact the office for verified details.
Read more
The Property - The house is approached through wrought iron gates, with a sweeping tree lined driveway leading to ample parking space in front and alongside the property. The driveway continues through further wooden gates into a large courtyard area with open single storey barns and workshop complex.
As you enter the property, you are greeted by the grandeur of its façade, featuring tall chimneys and a Victorian red brick portico. As you step inside, you will find yourself immersed in the spaciousness and warmth of the interior, which has been lovingly maintained by the current owner.
The formal access to the property comes in the form of an entrance vestibule which in turn leads to the spacious entrance hall with high ceilings and a staircase leading to a galleried landing.
The ground floor has a spacious living room with a large recessed open fireplace and doors lead to the formal dining room which also has an open fireplace with decorative surround. Having a dual aspect from here over the gardens, sliding doors lead to a terraced area from which to enjoy after dinner drinks and indeed, the peace and tranquillity of the setting.
The sitting room, adjacent to the kitchen, offers a warm and cosy space, featuring a large wood burning stove, making it the perfect spot to relax with a book or to gather with friends and family. French doors lead out to the gardens to which your eyes are inexorably drawn from many of the rooms.
The large kitchen / breakfast room has an array of sage and cream coloured units, complemented beautifully by warm oak worktops. There is a two oven oil-fired AGA, induction hob and integrated appliances to include a dishwasher, fridge / freezer and double oven. The kitchen has ample space for a farmhouse dining table and adjacent to the kitchen is a utility room with cloakroom leading off.
To the first floor, you will discover four well-appointed bedrooms, two with en-suites and a family bathroom. In particular, the principal bedroom offers a relaxing aspect overlooking the gardens and has a Juliet balcony, from which you can overlook the tennis court.
The second floor comprises a further four bedrooms, one with en-suite and a family bathroom.
The Annexe - Adjoining the main house, you will find delightful ancillary accommodation comprising of an open plan kitchen / living / dining room and to the first floor, a bedroom and en-suite. Although the annexe is accessed via its own front door from a courtyard to the rear, the property has lockable doors between the main house and the annexe on both floors, thereby creating additional accommodation to the main house, if required, perfect for guests and additional family members. The annexe could make an ideal separate office or holiday let.
Outside - The delights of the house extend beyond its walls, stretching to mature gardens and grounds approaching four acres. The gardens are a magnificent feature of the property, providing year-round interest with an array of flora and fauna to include beautiful structural specimen trees such as Redwood, Copper Beech, Silver Birch, Pines and Maples.
The gardens are divided into a number of separate compartments, surrounded by more open areas, which all of which link naturally with the countryside beyond. The formal gardens are laid mostly to lawn with numerous pathways naturally leading around the property creating a feeling of synergy with a variety of seating areas depending on the seasons and time of day. The space is truly ideal for al-fresco dining and entertainment.
Nestled within the grounds, you will also discover a tennis court, ideal for sports enthusiasts and for those green fingered amongst us, tucked away between the driveway and tennis court, there are a range of outbuildings to include a Victorian potting shed, workshop, a large green house, pigeon coops and further wooden storage sheds.
To the front of the property, you will find a detached two storey brick-built barn with original pitching window to the first floor. The barn can be accessed via a garage door to the side and a stable door to the front. The barn lends itself to a multitude of uses and indeed offers potential for conversion.
Beyond the parking and turning area, double opening wooden gates with pedestrian side gate, gives access to a continuation of the driveway. Here you will find extensive single storey open barns, ideal for storing garden machinery and the like. Within this courtyard area, there is further garaging, a brick-built workshop with power, lighting and water which gives ample potential for a number of uses. It is worth noting that there is a separate vehicular access to this area from the north side. Within the large courtyard area there is a fruit garden and a chicken coop area.
To the rear of the garden you will find a large flat paddock of approximately 1.6 acres. Currently used as farmland, the paddock naturally lends itself to perhaps utilise as equestrian facilities and potentially available via separate negotiation, there is an additional piece of land, adjacent to the paddock, equating to 12 acres approximately.
This exceptional property truly offers a rare opportunity to live in an enchanting home with an abundance of space, tranquillity and recreational amenities, creating cherished memories for generations to come.
Services - Mains water and electric, private drainage, oil fired heating.
Water Rates - Severn Trent - to be confirmed.
Local Authority - Council Tax Band: G
Tewkesbury Borough Council, Council Offices, Gloucester Road, Tewkesbury, Gloucestershire. GL20 5TT.
Tenure - Freehold.
Viewing - Strictly through the Owners Selling Agent, Steve Gooch, who will be delighted to escort interested applicants to view if required. Office Opening Hours 8.30am - 7.00pm Monday to Friday, 9.00am - 5.30pm Saturday.
Directions - From our office in Newent, proceed out along the B4215 until reaching Highnam. When arriving at Highnam, turn right into Two Mile Lane, proceed along and the driveway to Home Farm will be found on your left hand side as marked by our 'For Sale' board.
Property Surveys - Qualified Chartered Surveyors (with over 20 years experience) available to undertake surveys (to include Mortgage Surveys/RICS Housebuyers Reports/Full Structural Surveys).
Awaiting Vendor Approval - These details are yet to be approved by the vendor. Please contact the office for verified details.
Important information

Newent Office
4 High Street
Newent
Gloucestershire
GL18 1AN
Sales
Tel: 01531 820844
newent@stevegooch.co.uk
Lettings
Tel: 01531 822829
lettings@stevegooch.co.uk
Coleford Office
1 High Street
Coleford
Gloucestershire
GL16 8HA
Mitcheldean Office
The Cross
Mitcheldean
Gloucestershire
GL17 0BP
Gloucester Office
27 Windsor Drive
Tuffley
Gloucester
GL4 0QJ
2022 © Steve Gooch Estate Agents. All rights reserved. Terms and Conditions | Privacy Policy | Cookie Policy | Complaints Procedure | CMP Certificate | ICO Certificate | AML Procedure | Client Money Procedure
Steve Gooch Estate Agents Limited.. Registered in England. Company No: 11990663. Registered Office Address: Baldwins Farm, Mill Lane, Kilcot, Gloucestershire. GL18 1AN. VAT Registration No: 323182432








