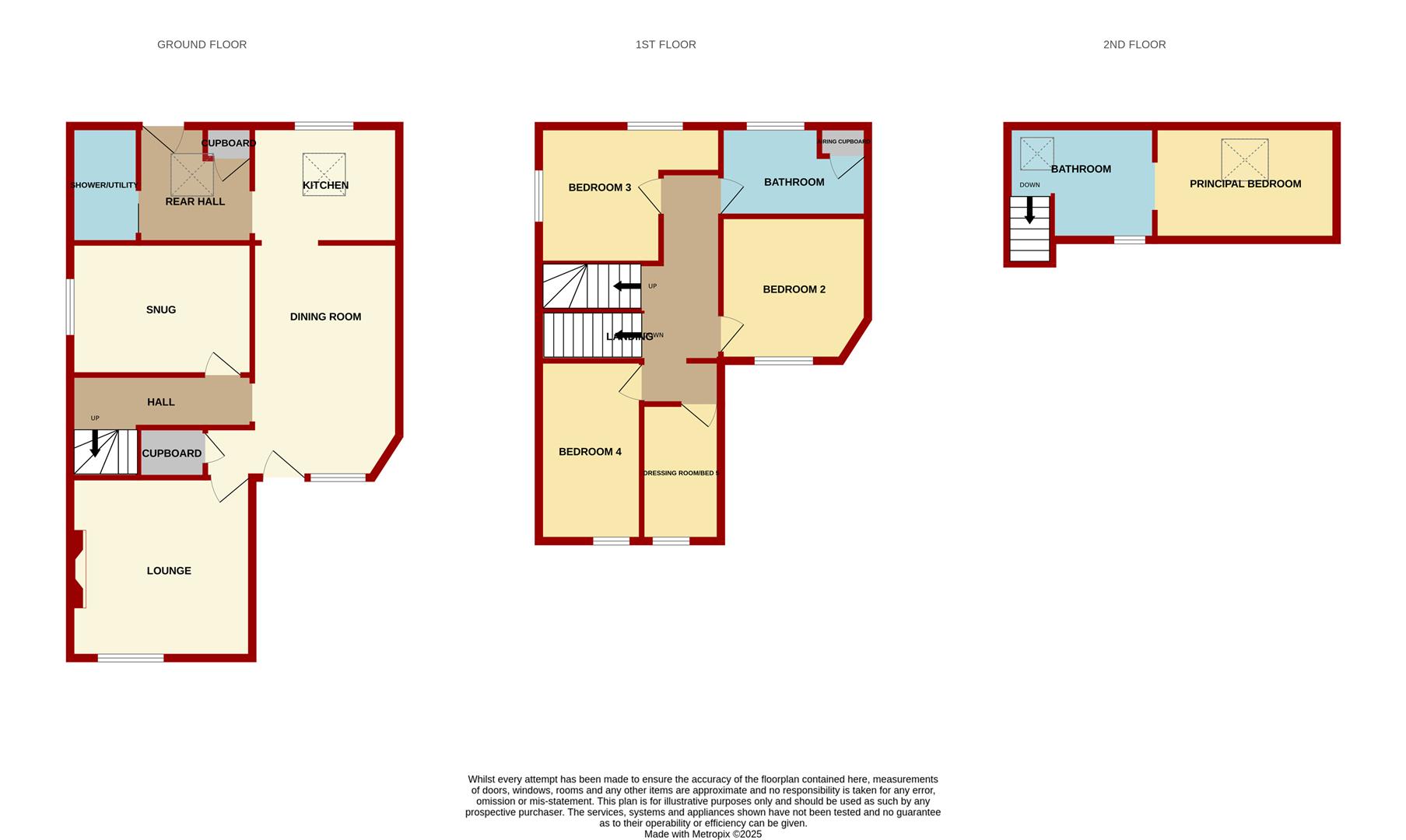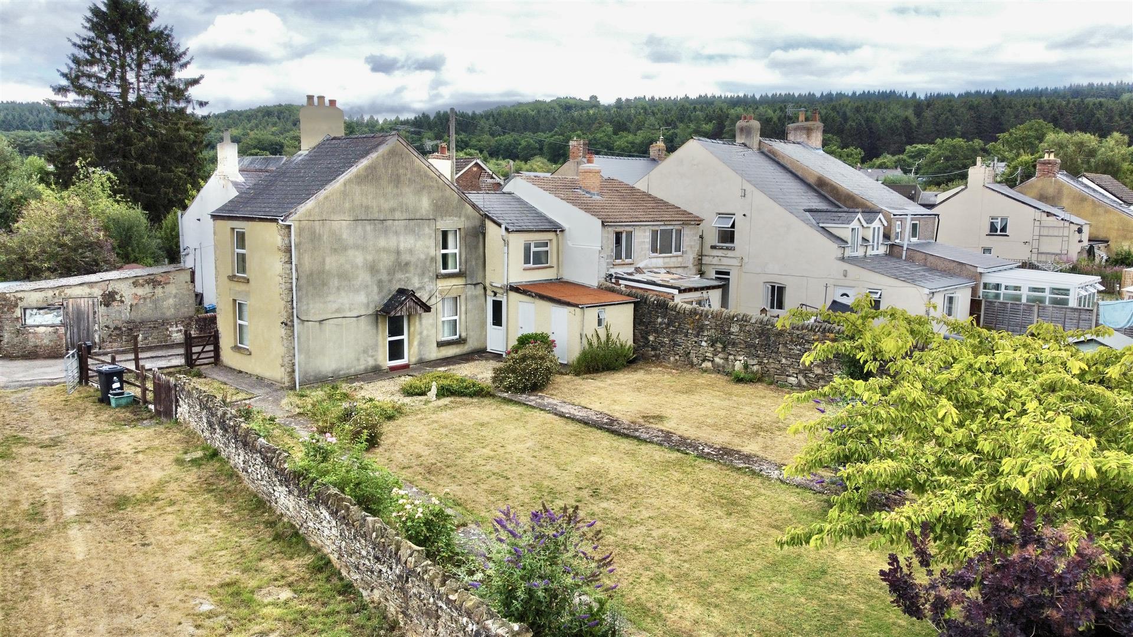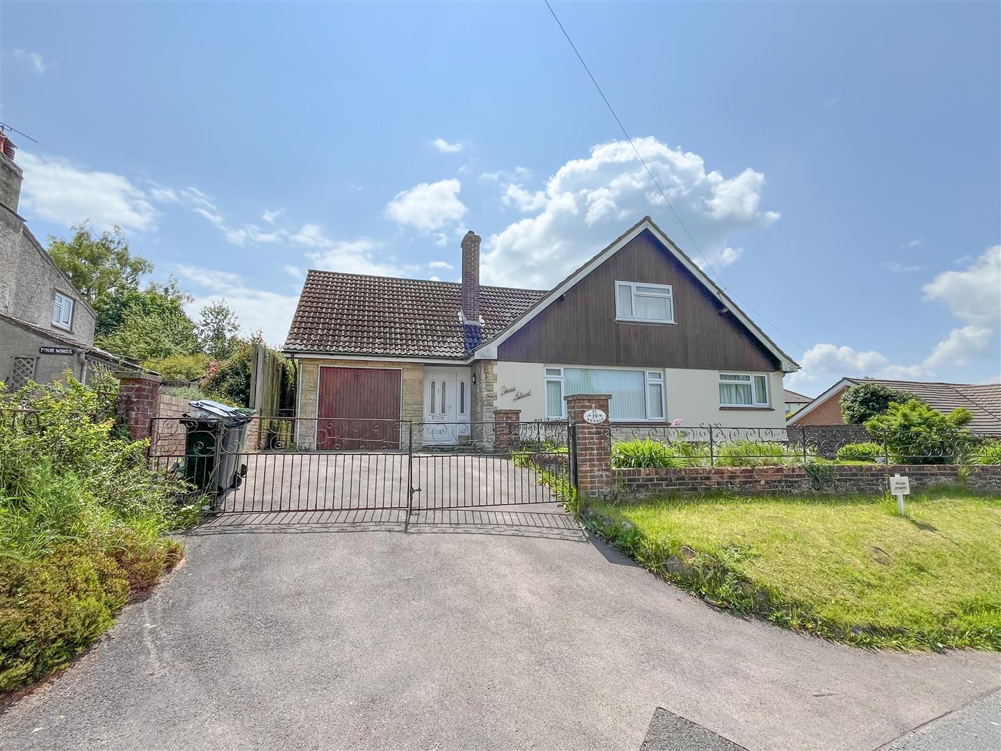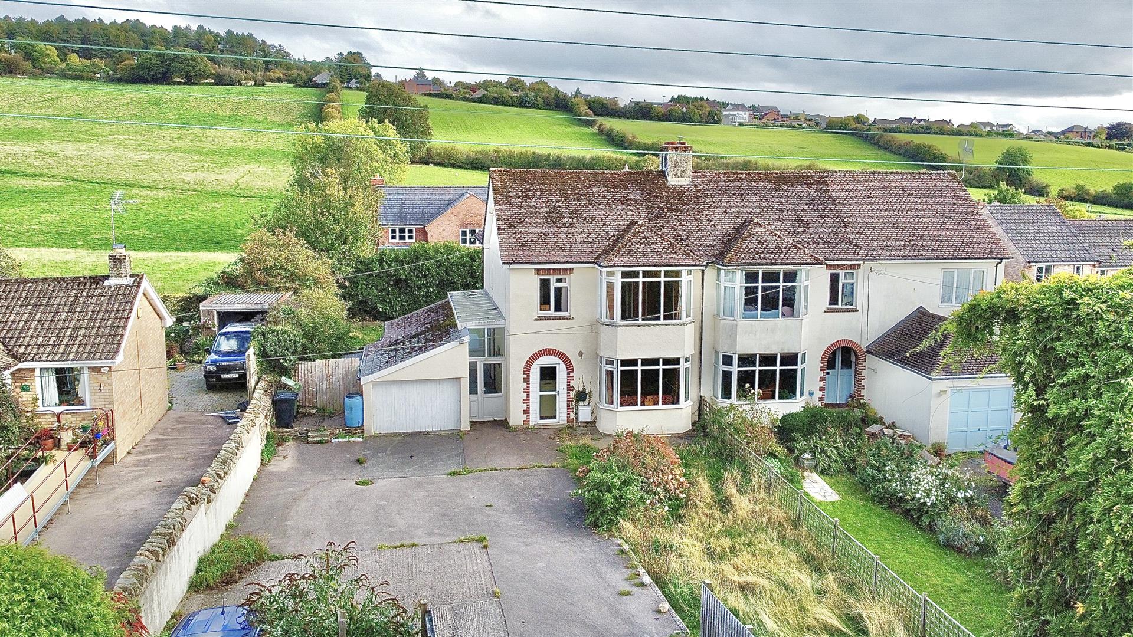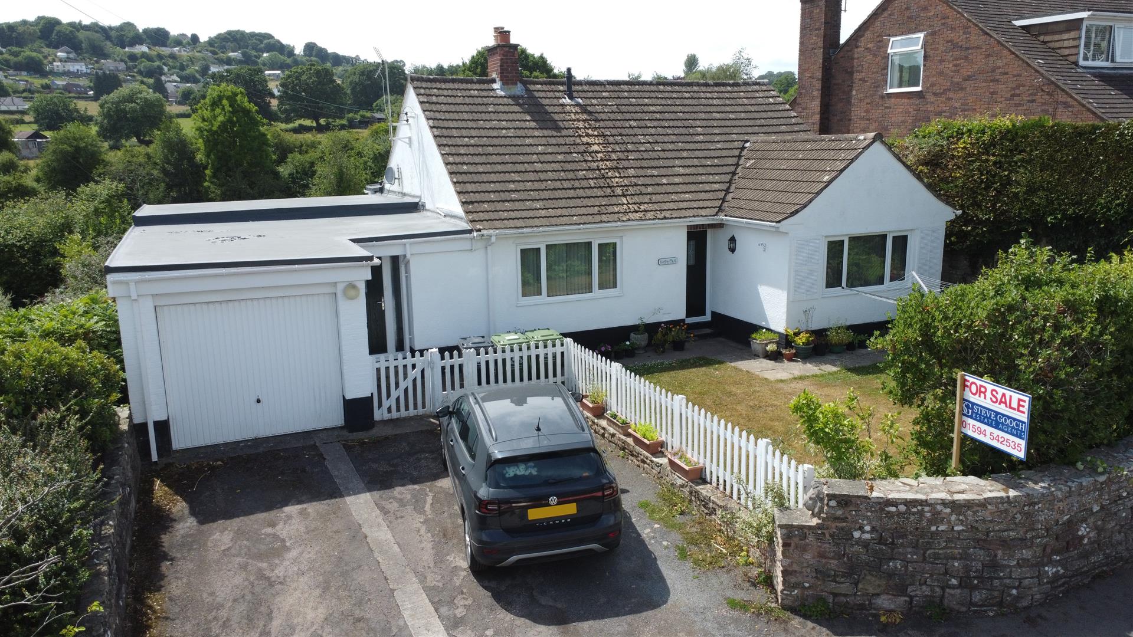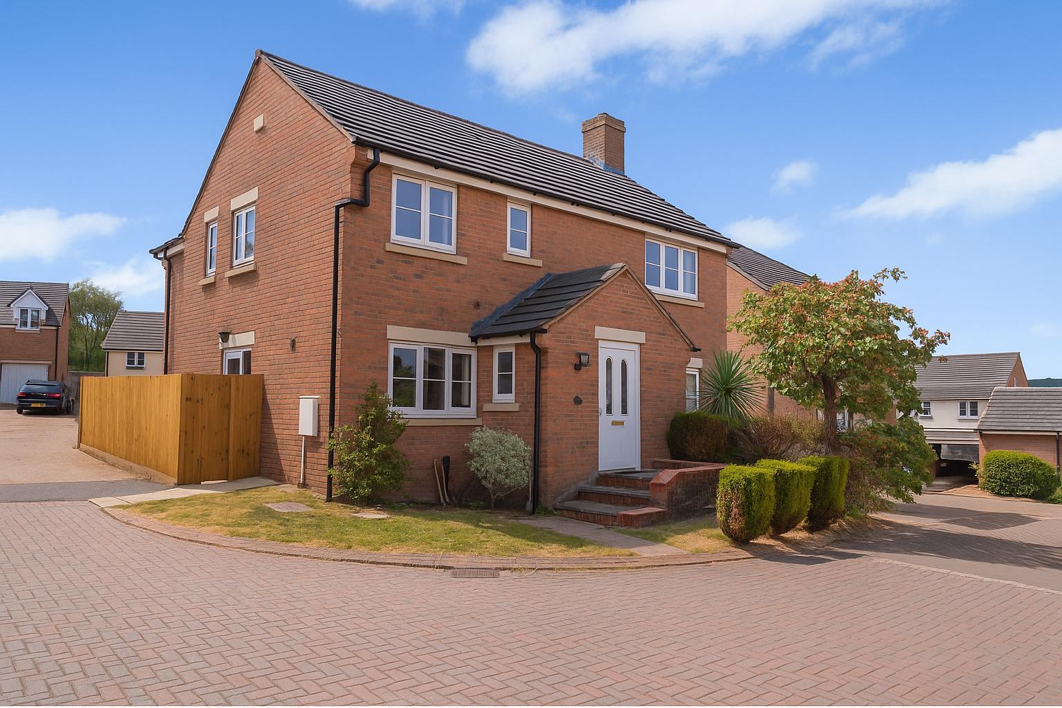The Stenders, Mitcheldean
Guide Price £340,000
5 Bedroom
Cottage
Overview
5 Bedroom Cottage for sale in The Stenders, Mitcheldean
Key Features:
- Four/Five Bedroom 19th Century Cottage
- Spacious Accommodation Over Three Floors
- Three Reception Rooms
- Off Road Parking For Two Vehicles
- Private Courtyard Garden
- EPC Rating- E, Council Tax- C, Freehold
Welcome to the WONDERFULLY QUIRKY Hill House! This CHARMING 19TH CENTURY STONE BUILT COTTAGE is brimming with CHARACTER, offering a generous 1,600 SQ.FT of living space including FOUR/FIVE BEDROOMS, THREE RECEPTION ROOMS, and TWO BATHROOMS. Perfect for family life, the property is conveniently located in the centre of MITCHELDEAN having fantastic access to SHOPS, SCHOOLS and AMENITIES. Further benefits include a PRIVATE SOUTH-FACING REAR COURTYARD GARDEN and OFF-ROAD PARKING for TWO VEHICLES.
The property is approached from the front aspect via a partly glazed upvc door that leads into;
Dining/Room - 5.56m x 3.12m (18'03 x 10'03) - A spacious room with a feature inglenook fireplace ideal for a electric effect fire, wooden flooring, phone point, radiators, front aspect window. Access of to the Kitchen, Lounge and Inner Hallway.
Lounge - 4.42m x 3.91m (14'06 x 12'10) - Accessed off the dining room via a small lobby with understairs storage cupboard, feature fireplace (currently boarded off) with slate hearth, feature exposed stone wall, power points, tv point, radiator, front aspect window.
Inner Hallway - Wooden flooring, stairs lead to to the first floor, door leads into;
Snug - 3.48m x 3.12m (11'05 x 10'03) - Would also be ideal as a home office, exposed wooden beams, tv point, radiator, obscured side aspect window.
Kitchen - 2.90m x 2.90m (9'06 x 9'06) - Comprising a range of modern fully fitted wall and base level units and laminate worktops, integrated electric oven with gas hob and cooker hood over, ceramic 1.5 bowl sink unit with drainer, plumbing for a slimline dishwasher, power points, partly tiled walls, tiled floor, window to rear aspect overlooking the courtyard garden and large skylight. Leads to;
Rear Hall - Storage cupboard, space for fridge/freezer, radiator, tiled floor, large skylight, door into shower/utility room and to the rear garden.
Shower Room/Utility - 2.24m x 1.37m (7'04 x 4'06) - Comprising a shower cubicle with tiled surround, close coupled w.c, plumbing for a washing machine, fitted laminate worktop and fitted shelving, tiled floor.
Landing - Split level with radiator, tiled floor, stairs to the second floor principal bedroom suite, doors lead off to three bedrooms, dressing room/bedroom and bathroom.
Bedroom Two - 3.66m x 3.12m (12'00 x 10'03) - Radiator, front aspect window.
Bedroom Three - 3.33m x 2.51m (10'11 x 8'03) - Radiator, side and rear aspect windows with window seat overlooking the courtyard garden.
Bedroom Four - 4.04m x 2.24m (13'03 x 7'04) - Radiator, front aspect window.
Dressing Room/Bedroom Five - 2.82m x 2.06m (9'03 x 6'09) - Radiator, front aspect window.
Bathroom - 3.07m x 1.96m (10'01 x 6'05) - Comprising a bath with mixer tap over, close coupled w.c, pedestal handbasin, airing cupboard housing the gas-fired combi boiler, part tiled walls, radiator, rear aspect window.
Principal Bedroom Suite - Stairs lead up to the En-suite Bathroom that in turn leads to the Principal Bedroom.
Ensuite Bathroom - 3.38m x 2.64m (11'01 x 8'08) - Comprising a Jacuzzi bath, close coupled w.c, pedestal handbasin with tiled splashbacks, tiled floor, window to front aspect and velux skylight to the rear aspect.
Principal Bedroom - 3.96m x 3.38m (13'00 x 11'01) - Exposed wooden beams, radiator, velux skylight to rear aspect.
Outside - At the front of the property, a gate opens onto a charming courtyard that leads directly to the main entrance.
To the rear, a private south-facing courtyard garden offers a perfect space for relaxing or entertaining. The garden includes a convenient store shed and an outdoor tap. A gate from the garden provides access to the parking area with additional shed, which accommodates two vehicles and is reached via New Street.
Agents Note - The property is located within the Mitcheldean conservation area.
Services - Mains water, drainage, electricity and gas.
Water Rates - Severn Trent Water Authority - Rate TBA
Local Authority - Council Tax Band: C
Forest of Dean District Council, Council Offices, High Street, Coleford, Glos. GL16 8HG.
Tenure - Freehold
Directions - From the Mitcheldean Office, proceed up The Stenders where the property can be found after a short distance on the left hand side.
Property Surveys - Qualified Chartered Surveyors (with over 20 years experience) available to undertake surveys (to include Mortgage Surveys/RICS Housebuyers Reports/Full Structural Surveys).
Viewing - Strictly through the Owners Selling Agent, Steve Gooch, who will be delighted to escort interested applicants to view if required. Office Opening Hours 8.30am - 6.00pm Monday to Friday, 9.00am - 5.30pm Saturday.
Read more
The property is approached from the front aspect via a partly glazed upvc door that leads into;
Dining/Room - 5.56m x 3.12m (18'03 x 10'03) - A spacious room with a feature inglenook fireplace ideal for a electric effect fire, wooden flooring, phone point, radiators, front aspect window. Access of to the Kitchen, Lounge and Inner Hallway.
Lounge - 4.42m x 3.91m (14'06 x 12'10) - Accessed off the dining room via a small lobby with understairs storage cupboard, feature fireplace (currently boarded off) with slate hearth, feature exposed stone wall, power points, tv point, radiator, front aspect window.
Inner Hallway - Wooden flooring, stairs lead to to the first floor, door leads into;
Snug - 3.48m x 3.12m (11'05 x 10'03) - Would also be ideal as a home office, exposed wooden beams, tv point, radiator, obscured side aspect window.
Kitchen - 2.90m x 2.90m (9'06 x 9'06) - Comprising a range of modern fully fitted wall and base level units and laminate worktops, integrated electric oven with gas hob and cooker hood over, ceramic 1.5 bowl sink unit with drainer, plumbing for a slimline dishwasher, power points, partly tiled walls, tiled floor, window to rear aspect overlooking the courtyard garden and large skylight. Leads to;
Rear Hall - Storage cupboard, space for fridge/freezer, radiator, tiled floor, large skylight, door into shower/utility room and to the rear garden.
Shower Room/Utility - 2.24m x 1.37m (7'04 x 4'06) - Comprising a shower cubicle with tiled surround, close coupled w.c, plumbing for a washing machine, fitted laminate worktop and fitted shelving, tiled floor.
Landing - Split level with radiator, tiled floor, stairs to the second floor principal bedroom suite, doors lead off to three bedrooms, dressing room/bedroom and bathroom.
Bedroom Two - 3.66m x 3.12m (12'00 x 10'03) - Radiator, front aspect window.
Bedroom Three - 3.33m x 2.51m (10'11 x 8'03) - Radiator, side and rear aspect windows with window seat overlooking the courtyard garden.
Bedroom Four - 4.04m x 2.24m (13'03 x 7'04) - Radiator, front aspect window.
Dressing Room/Bedroom Five - 2.82m x 2.06m (9'03 x 6'09) - Radiator, front aspect window.
Bathroom - 3.07m x 1.96m (10'01 x 6'05) - Comprising a bath with mixer tap over, close coupled w.c, pedestal handbasin, airing cupboard housing the gas-fired combi boiler, part tiled walls, radiator, rear aspect window.
Principal Bedroom Suite - Stairs lead up to the En-suite Bathroom that in turn leads to the Principal Bedroom.
Ensuite Bathroom - 3.38m x 2.64m (11'01 x 8'08) - Comprising a Jacuzzi bath, close coupled w.c, pedestal handbasin with tiled splashbacks, tiled floor, window to front aspect and velux skylight to the rear aspect.
Principal Bedroom - 3.96m x 3.38m (13'00 x 11'01) - Exposed wooden beams, radiator, velux skylight to rear aspect.
Outside - At the front of the property, a gate opens onto a charming courtyard that leads directly to the main entrance.
To the rear, a private south-facing courtyard garden offers a perfect space for relaxing or entertaining. The garden includes a convenient store shed and an outdoor tap. A gate from the garden provides access to the parking area with additional shed, which accommodates two vehicles and is reached via New Street.
Agents Note - The property is located within the Mitcheldean conservation area.
Services - Mains water, drainage, electricity and gas.
Water Rates - Severn Trent Water Authority - Rate TBA
Local Authority - Council Tax Band: C
Forest of Dean District Council, Council Offices, High Street, Coleford, Glos. GL16 8HG.
Tenure - Freehold
Directions - From the Mitcheldean Office, proceed up The Stenders where the property can be found after a short distance on the left hand side.
Property Surveys - Qualified Chartered Surveyors (with over 20 years experience) available to undertake surveys (to include Mortgage Surveys/RICS Housebuyers Reports/Full Structural Surveys).
Viewing - Strictly through the Owners Selling Agent, Steve Gooch, who will be delighted to escort interested applicants to view if required. Office Opening Hours 8.30am - 6.00pm Monday to Friday, 9.00am - 5.30pm Saturday.
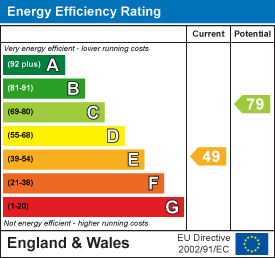
Newent Office
4 High Street
Newent
Gloucestershire
GL18 1AN
Sales
Tel: 01531 820844
newent@stevegooch.co.uk
Lettings
Tel: 01531 822829
lettings@stevegooch.co.uk
Coleford Office
1 High Street
Coleford
Gloucestershire
GL16 8HA
Mitcheldean Office
The Cross
Mitcheldean
Gloucestershire
GL17 0BP
Gloucester Office
27 Windsor Drive
Tuffley
Gloucester
GL4 0QJ
2022 © Steve Gooch Estate Agents. All rights reserved. Terms and Conditions | Privacy Policy | Cookie Policy | Complaints Procedure | CMP Certificate | ICO Certificate | AML Procedure
Steve Gooch Estate Agents Limited.. Registered in England. Company No: 11990663. Registered Office Address: Baldwins Farm, Mill Lane, Kilcot, Gloucestershire. GL18 1AN. VAT Registration No: 323182432

