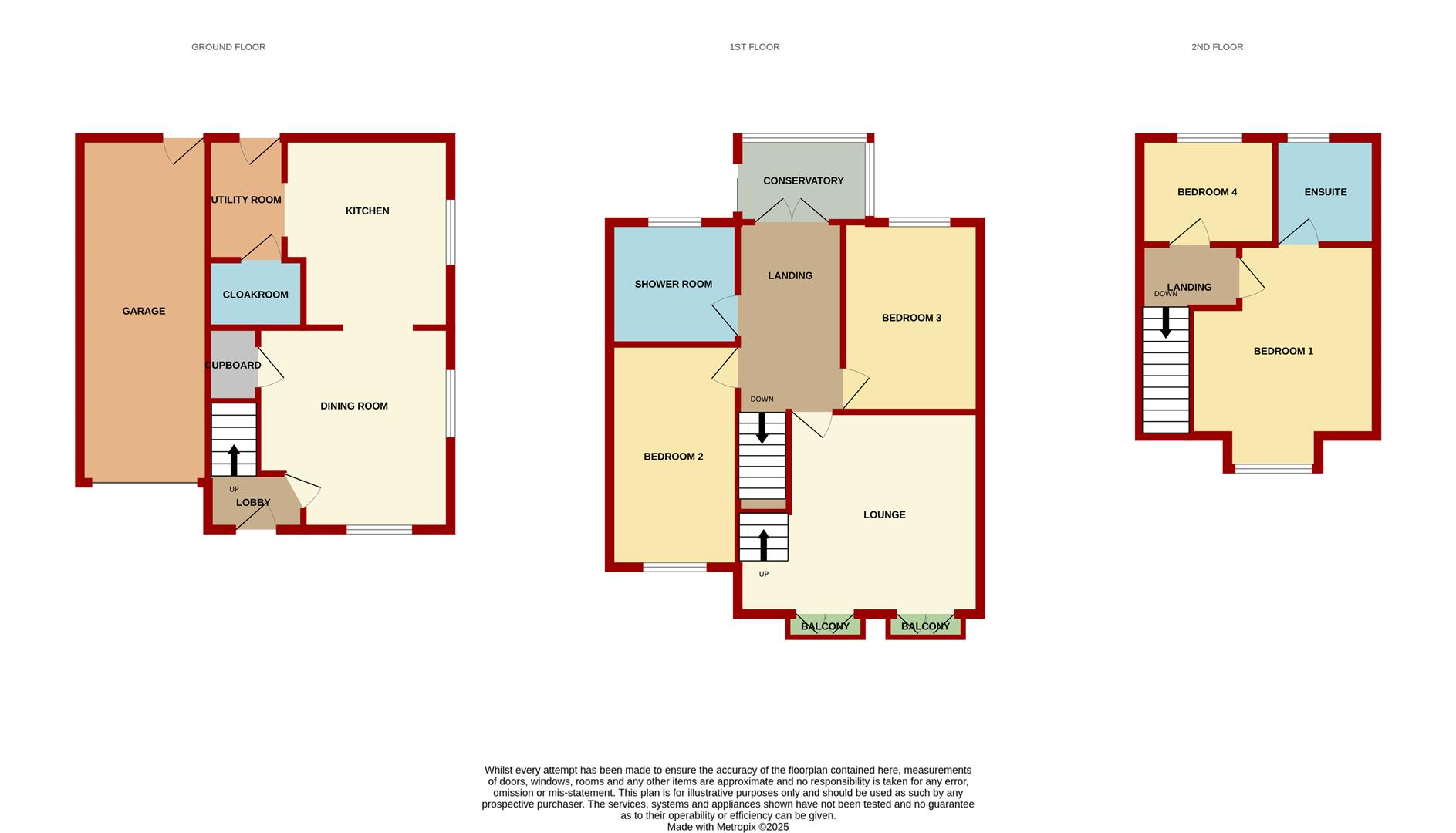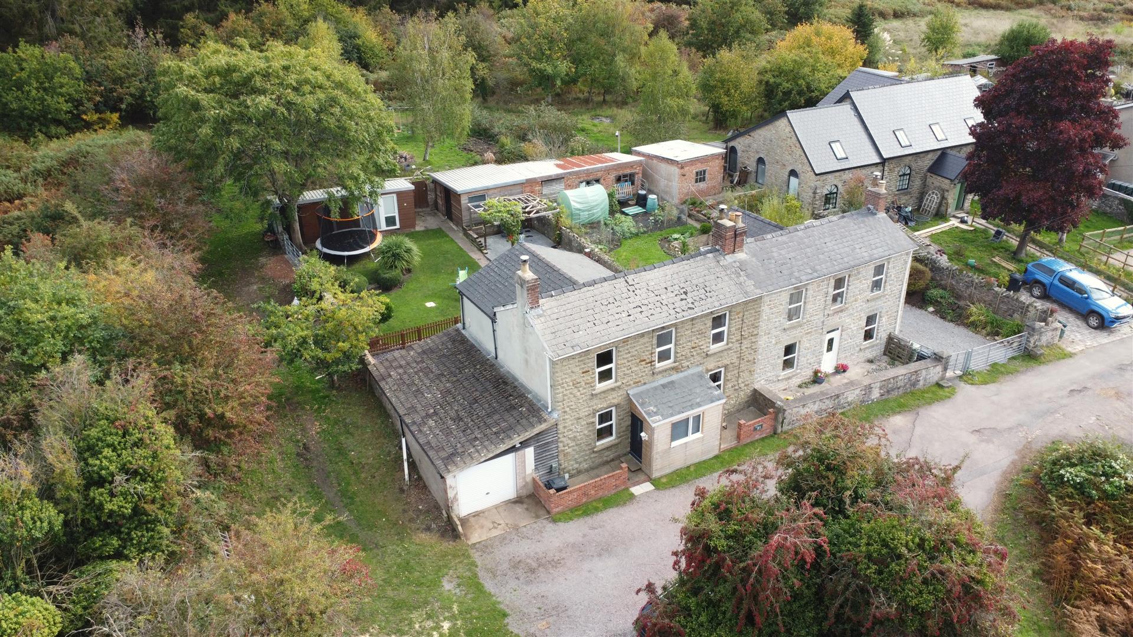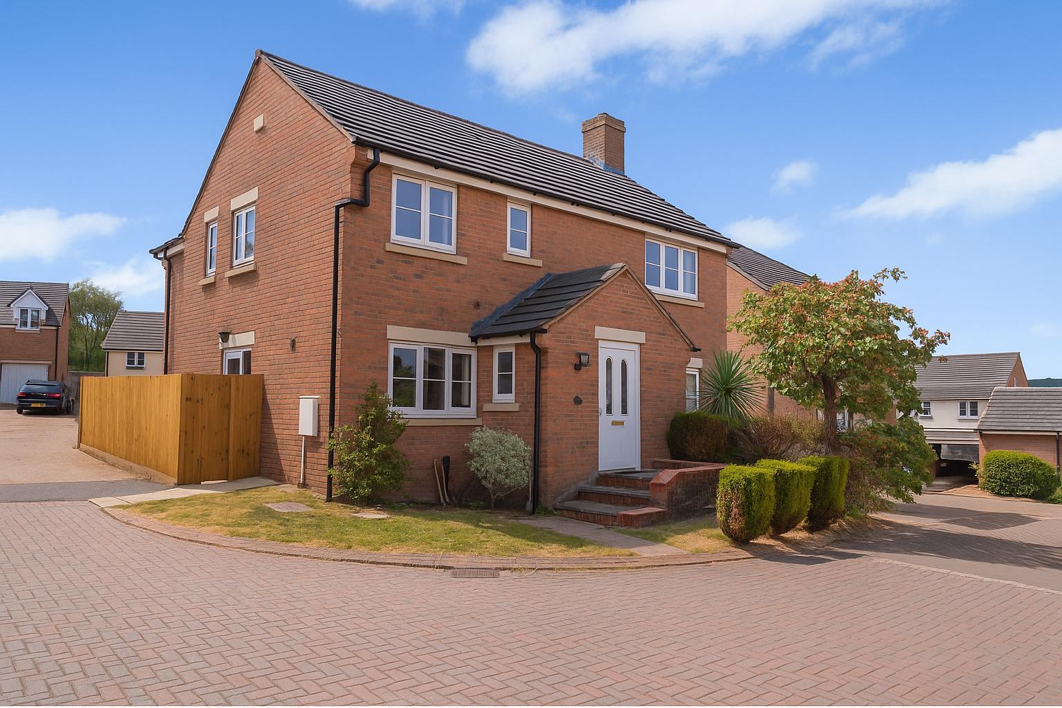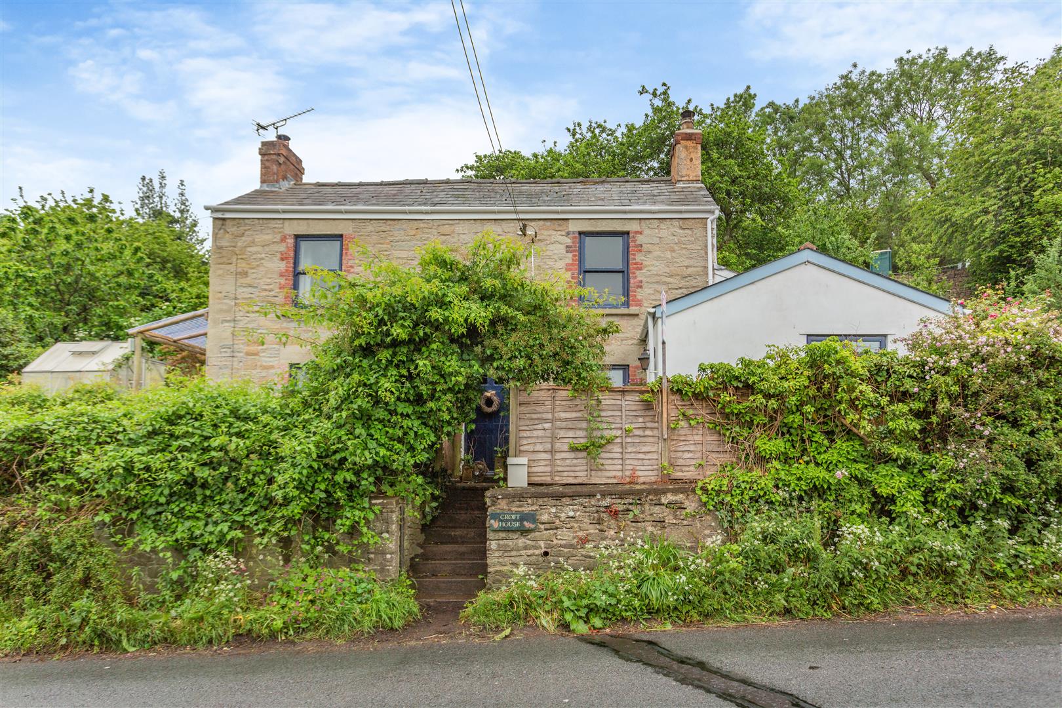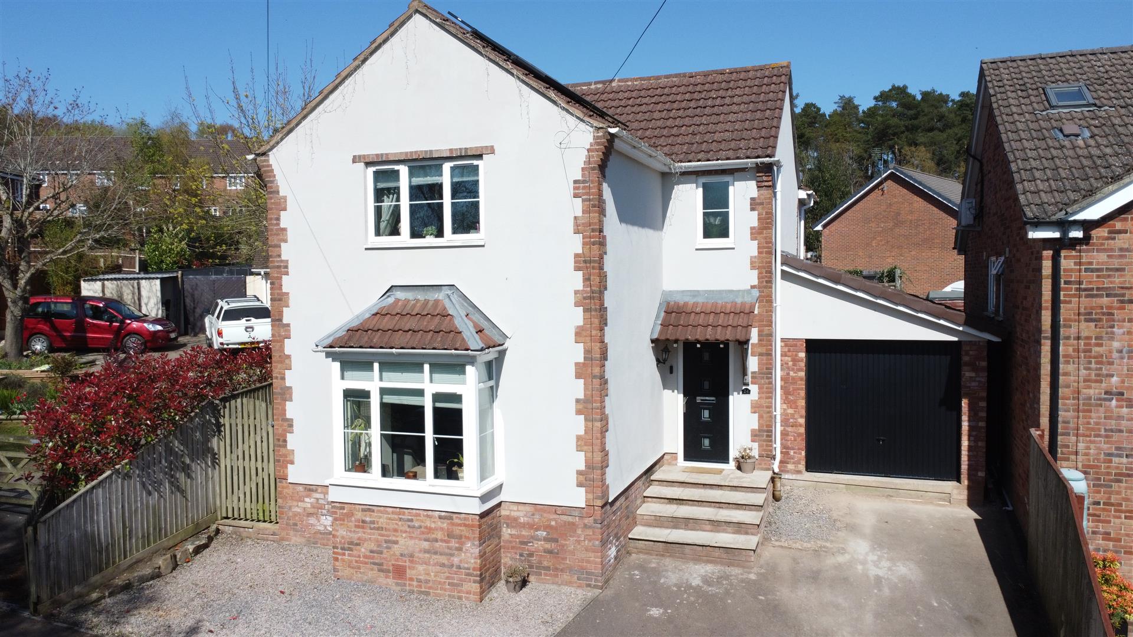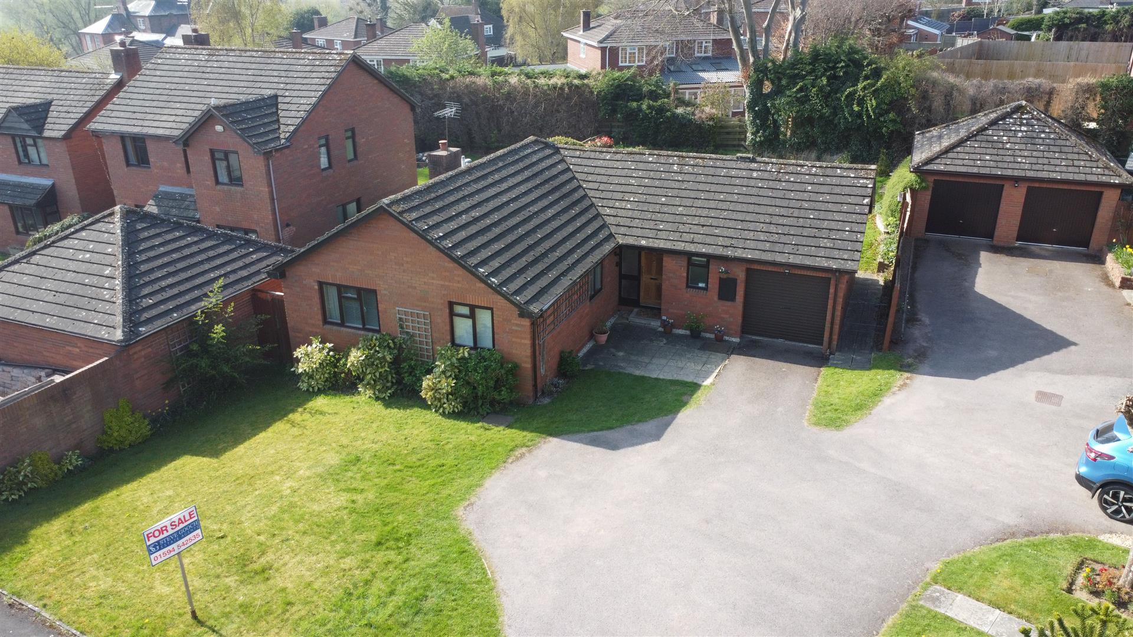Cullimore View, Ruspidge, Cinderford
Offers in excess of £350,000
4 Bedroom
House
Overview
4 Bedroom House for sale in Cullimore View, Ruspidge, Cinderford
Key Features:
- Four Bedrooms, Two Bathrooms, Two Reception Rooms, Detached House
- Quiet, Edge of Town Position, Opposite Woodland
- Kitchen, Utility, Cloakroom, Shower Rooms, renewed in 2024.
- Integral 21 Ft Garage
- Attractive Gardens
- EPC Rating - C. Council Tax Band - D. Freehold
A HANDSOME and IMPRESSIVE FOUR BEDROOM, TWO BATHROOM, TWO RECEPTION DETACHED PROPERTY being offered with NO ONWARD CHAIN and benefitting from 1,280SQ. FT of SPACIOUS ACCOMMODATION set out over THREE FLOORS, located in a QUIET CUL-DE-SAC in Ruspidge opposite woodland. This PERFECT FAMILY HOME was refitted in 2024 with a NEW KITCHEN, UTILITY, CLOAKROOM, FAMILY SHOWER ROOM and EN-SUITE SHOWER ROOM ensuring a LOW MAINTENANCE, COMFORTABLE HOME for the next owners.
Door to front aspect leads into:
Entrance Lobby - Laminate wood effect flooring, radiator, stairs lead up to the first floor landing, door leads through to:
Dining Room - 3.68m x 3.61m (12'1" x 11'10") - Laminate wood effect flooring, radiators, under-stairs storage cupboard, front and side aspect windows, leads through to;
Kitchen - 3.58m x 2.79m (11'9" x 9'2") - Having been refitted in 2024, comprising a range of wall and base level units with granite effect worktops, pull out larder unit and inset sink unit with drainer. Integral appliances include a dishwasher and fridge/freezer. Electric cooker, radiator, tiled floor, side aspect window, leads through to
Utility Room - 2.26m x 1.73m (7'5" x 5'8") - Also refitted in 2024 to match the kitchen with wall and base level units with worktop and inset circular stainless steel sink unit, space for American style fridge/freezer, wall mounted gas-fired combi boiler, tiled floor, rear aspect door to covered passageway. Door leads into
Cloakroom - Fitted storage units, low level w.c, vanity washbasin, heated towel rail, tiled floor.
First Floor Landing - Radiator, French doors to the conservatory with access to the rear garden, doors lead off to the lounge, bedrooms two, three and the shower room.
Lounge - 4.65m x 3.66m (15'3" x 12'0") - A bright and spacious reception with two pairs of front aspect French doors having Juliet balconies boasting lovely woodland views, radiators, tv point, feature faux fireplace with electric fire, stairs lead to the second floor landing.
Bedroom Two - 4.55m x 2.18m (14'11" x 7'2") -
Bedroom Three - 3.61m x 2.72m (11'10" x 8'11") - Radiator, rear aspect window overlooking the garden.
Shower Room - 2.69m x 2.03m (8'10" x 6'8") - A recently refitted modern suite comprising a double width walk-in shower cubicle having a mains fed rainfall shower, low level w.c, vanity washbasin, radiator, partly tiled walls, shaver point, obscured rear aspect window.
Conservatory - 2.67m x 1.80m (8'9" x 5'11") - Of upvc double glazed construction, sliding door leads on to the decking.
Second Floor Landing - Access to loft space, doors lead to bedrooms one and four.
Bedroom One - 4.80m x 3.68m (15'9" x 12'1") - Semi-fitted wardrobes, radiator, front aspect window with woodland views, door leads into;
En Suite Shower Room - A modern well equipped room with a walk-in shower cubicle having an electric shower, low level w.c, vanity washbasin, heated towel rail, obscured rear aspect window.
Bedroom Two - 2.95m x 2.54m (9'8" x 8'4") - Radiator, rear aspect window overlooking the garden.
Integral Garage & Parking - 6.65m x 2.49m (21'10" x 8'2") - At the front of the property is driveway parking for one vehicle that leads to the integral garage. Accessed via an up and over door, power and lighting, rear door leads to the covered passageway.
Outside - The front garden is mostly laid to gravel with shrubs and picket fencing. To the side of the property is a gated access that leads around to the covered passageway at the rear.
The rear garden is accessed from the first floor with a large composite decking area ideal for seating. There is a lawned area with attractive flower borders, the garden is enclosed by a fencing surround.
Services - Mains electricity, gas, water and drainage
Water Rates - Severn Trent Water Authority - Rate TBC
Local Authority - Council Tax Band: D
Forest of Dean District Council, Council Offices, High Street, Coleford, Glos. GL16 8HG.
Mobile Phone Coverage / Broadband Availability - It is down to each individual purchaser to make their own enquiries. However, we have provided a useful link via Rightmove and Zoopla to assist you with the latest information. In Rightmove, this information can be found under the brochures section, see "Property and Area Information" link. In Zoopla, this information can be found via the Additional Links section, see "Property and Area Information" link.
Money Laundering Regulations - To comply with Money Laundering Regulations, prospective purchasers will be asked to produce identification documentation at the time of making an offer. We ask for your cooperation in order that there is no delay in agreeing the sale, should your offer be acceptable to the seller(s)
Tenure - Freehold
Viewing - Strictly through the Owners Selling Agent, Steve Gooch, who will be delighted to escort interested applicants to view if required. Office Opening Hours 8.30am - 6.00pm Monday to Friday, 9.00am - 5.30pm Saturday.
Directions - From the Mitcheldean office proceed down to the mini-roundabout turning right onto the A4136 . Continue up over plump hill and upon reaching the traffic lights at Nailbridge turn left signposted to Cinderford. Proceed towards the town centre taking the third turning right just after the Petrol Station into Valley Road, proceed along here taking the first exit at the mini roundabout and continue along until reaching the T junction. Turn left onto St Whites Road and proceed up the hill taking the third turning right into Ruspidge Road, continue along here turning right just after the shop into Railway Road, then turn left at the bottom into Cullimore View where the property can be found on the left hand side.
Read more
Door to front aspect leads into:
Entrance Lobby - Laminate wood effect flooring, radiator, stairs lead up to the first floor landing, door leads through to:
Dining Room - 3.68m x 3.61m (12'1" x 11'10") - Laminate wood effect flooring, radiators, under-stairs storage cupboard, front and side aspect windows, leads through to;
Kitchen - 3.58m x 2.79m (11'9" x 9'2") - Having been refitted in 2024, comprising a range of wall and base level units with granite effect worktops, pull out larder unit and inset sink unit with drainer. Integral appliances include a dishwasher and fridge/freezer. Electric cooker, radiator, tiled floor, side aspect window, leads through to
Utility Room - 2.26m x 1.73m (7'5" x 5'8") - Also refitted in 2024 to match the kitchen with wall and base level units with worktop and inset circular stainless steel sink unit, space for American style fridge/freezer, wall mounted gas-fired combi boiler, tiled floor, rear aspect door to covered passageway. Door leads into
Cloakroom - Fitted storage units, low level w.c, vanity washbasin, heated towel rail, tiled floor.
First Floor Landing - Radiator, French doors to the conservatory with access to the rear garden, doors lead off to the lounge, bedrooms two, three and the shower room.
Lounge - 4.65m x 3.66m (15'3" x 12'0") - A bright and spacious reception with two pairs of front aspect French doors having Juliet balconies boasting lovely woodland views, radiators, tv point, feature faux fireplace with electric fire, stairs lead to the second floor landing.
Bedroom Two - 4.55m x 2.18m (14'11" x 7'2") -
Bedroom Three - 3.61m x 2.72m (11'10" x 8'11") - Radiator, rear aspect window overlooking the garden.
Shower Room - 2.69m x 2.03m (8'10" x 6'8") - A recently refitted modern suite comprising a double width walk-in shower cubicle having a mains fed rainfall shower, low level w.c, vanity washbasin, radiator, partly tiled walls, shaver point, obscured rear aspect window.
Conservatory - 2.67m x 1.80m (8'9" x 5'11") - Of upvc double glazed construction, sliding door leads on to the decking.
Second Floor Landing - Access to loft space, doors lead to bedrooms one and four.
Bedroom One - 4.80m x 3.68m (15'9" x 12'1") - Semi-fitted wardrobes, radiator, front aspect window with woodland views, door leads into;
En Suite Shower Room - A modern well equipped room with a walk-in shower cubicle having an electric shower, low level w.c, vanity washbasin, heated towel rail, obscured rear aspect window.
Bedroom Two - 2.95m x 2.54m (9'8" x 8'4") - Radiator, rear aspect window overlooking the garden.
Integral Garage & Parking - 6.65m x 2.49m (21'10" x 8'2") - At the front of the property is driveway parking for one vehicle that leads to the integral garage. Accessed via an up and over door, power and lighting, rear door leads to the covered passageway.
Outside - The front garden is mostly laid to gravel with shrubs and picket fencing. To the side of the property is a gated access that leads around to the covered passageway at the rear.
The rear garden is accessed from the first floor with a large composite decking area ideal for seating. There is a lawned area with attractive flower borders, the garden is enclosed by a fencing surround.
Services - Mains electricity, gas, water and drainage
Water Rates - Severn Trent Water Authority - Rate TBC
Local Authority - Council Tax Band: D
Forest of Dean District Council, Council Offices, High Street, Coleford, Glos. GL16 8HG.
Mobile Phone Coverage / Broadband Availability - It is down to each individual purchaser to make their own enquiries. However, we have provided a useful link via Rightmove and Zoopla to assist you with the latest information. In Rightmove, this information can be found under the brochures section, see "Property and Area Information" link. In Zoopla, this information can be found via the Additional Links section, see "Property and Area Information" link.
Money Laundering Regulations - To comply with Money Laundering Regulations, prospective purchasers will be asked to produce identification documentation at the time of making an offer. We ask for your cooperation in order that there is no delay in agreeing the sale, should your offer be acceptable to the seller(s)
Tenure - Freehold
Viewing - Strictly through the Owners Selling Agent, Steve Gooch, who will be delighted to escort interested applicants to view if required. Office Opening Hours 8.30am - 6.00pm Monday to Friday, 9.00am - 5.30pm Saturday.
Directions - From the Mitcheldean office proceed down to the mini-roundabout turning right onto the A4136 . Continue up over plump hill and upon reaching the traffic lights at Nailbridge turn left signposted to Cinderford. Proceed towards the town centre taking the third turning right just after the Petrol Station into Valley Road, proceed along here taking the first exit at the mini roundabout and continue along until reaching the T junction. Turn left onto St Whites Road and proceed up the hill taking the third turning right into Ruspidge Road, continue along here turning right just after the shop into Railway Road, then turn left at the bottom into Cullimore View where the property can be found on the left hand side.
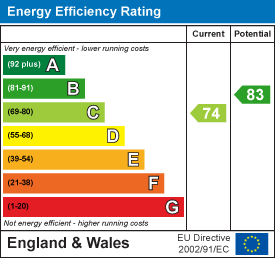
Newent Office
4 High Street
Newent
Gloucestershire
GL18 1AN
Sales
Tel: 01531 820844
newent@stevegooch.co.uk
Lettings
Tel: 01531 822829
lettings@stevegooch.co.uk
Coleford Office
1 High Street
Coleford
Gloucestershire
GL16 8HA
Mitcheldean Office
The Cross
Mitcheldean
Gloucestershire
GL17 0BP
Gloucester Office
27 Windsor Drive
Tuffley
Gloucester
GL4 0QJ
2022 © Steve Gooch Estate Agents. All rights reserved. Terms and Conditions | Privacy Policy | Cookie Policy | Complaints Procedure | CMP Certificate | ICO Certificate | AML Procedure
Steve Gooch Estate Agents Limited.. Registered in England. Company No: 11990663. Registered Office Address: Baldwins Farm, Mill Lane, Kilcot, Gloucestershire. GL18 1AN. VAT Registration No: 323182432

