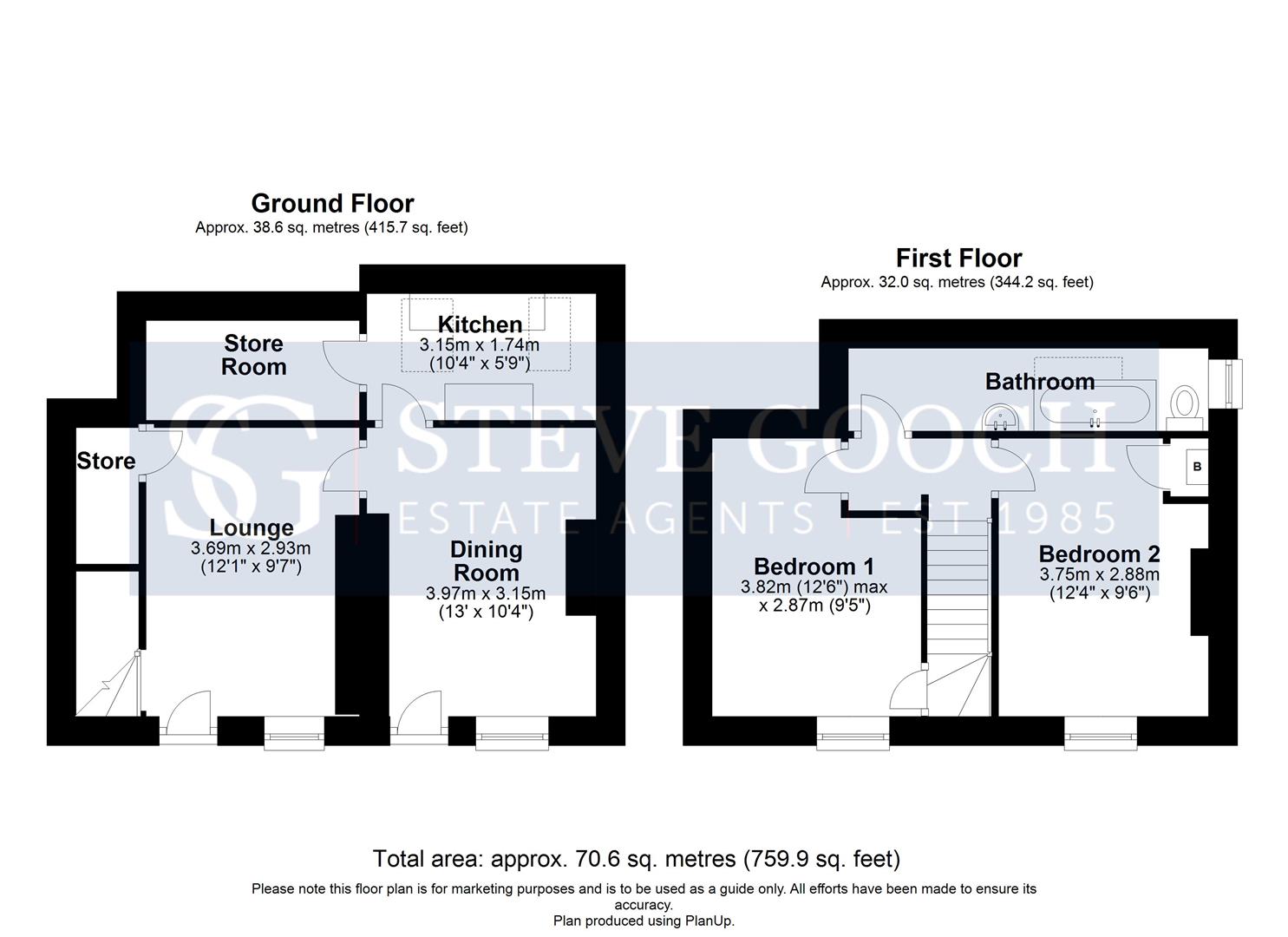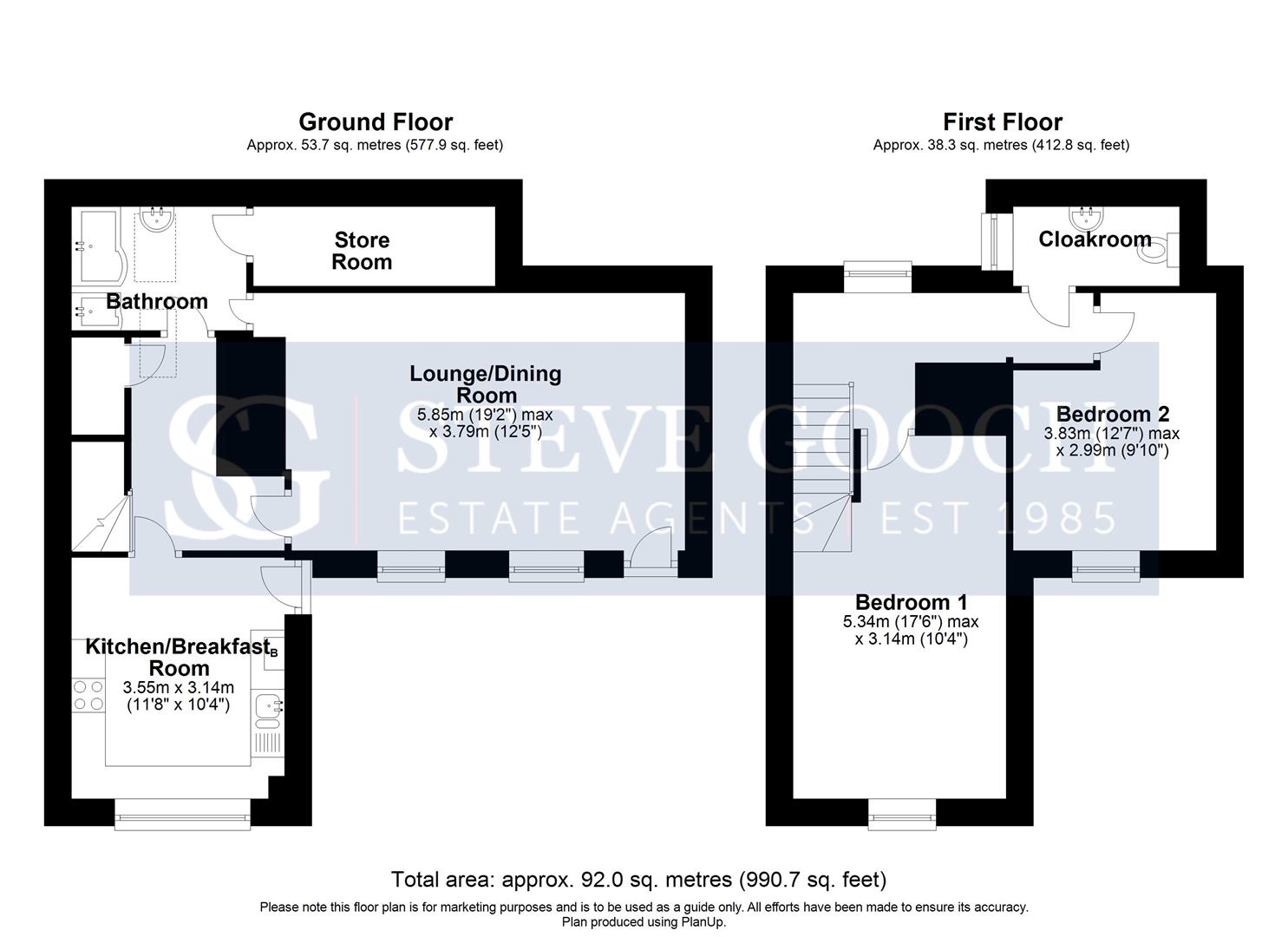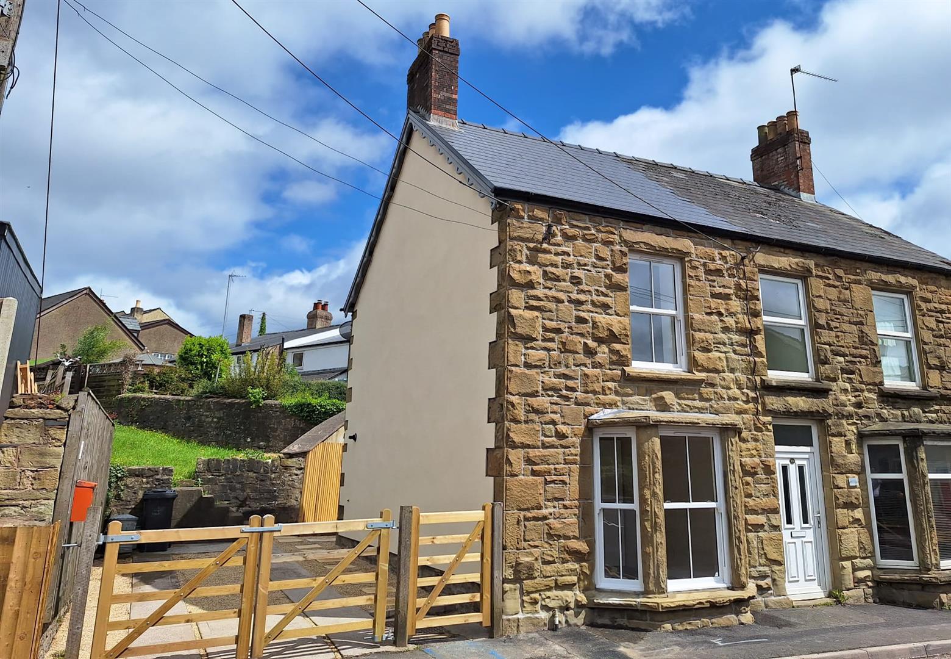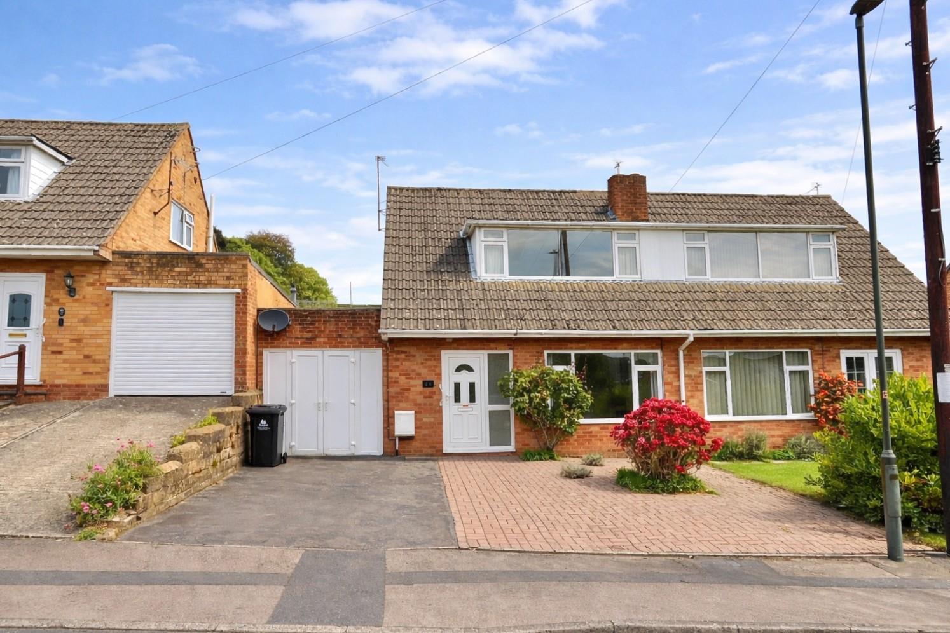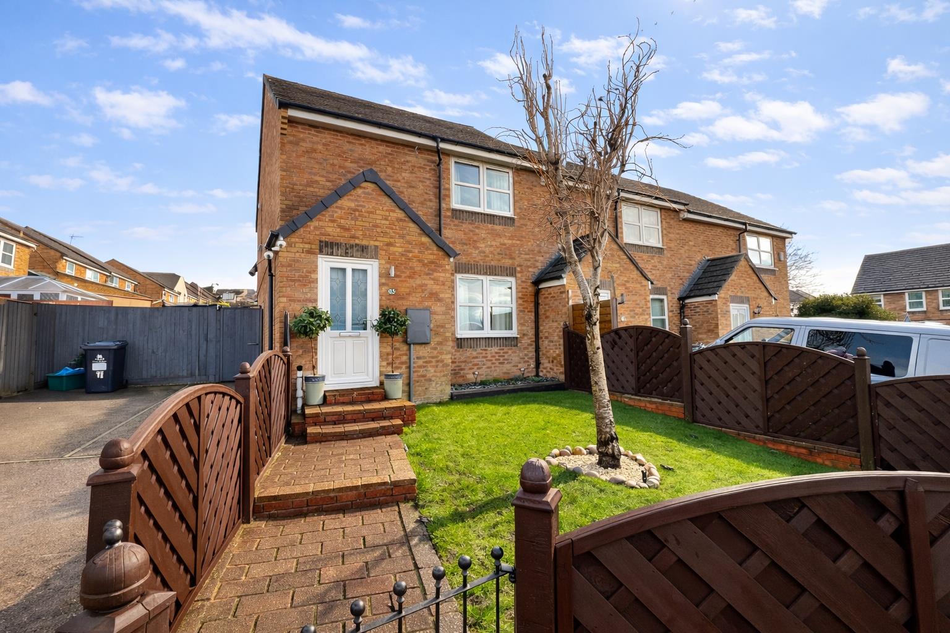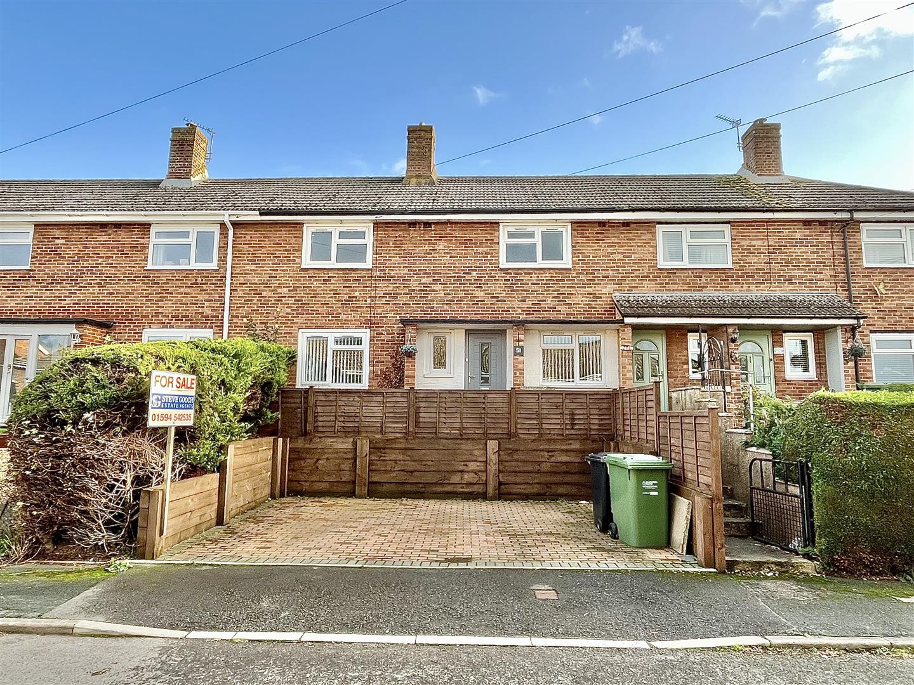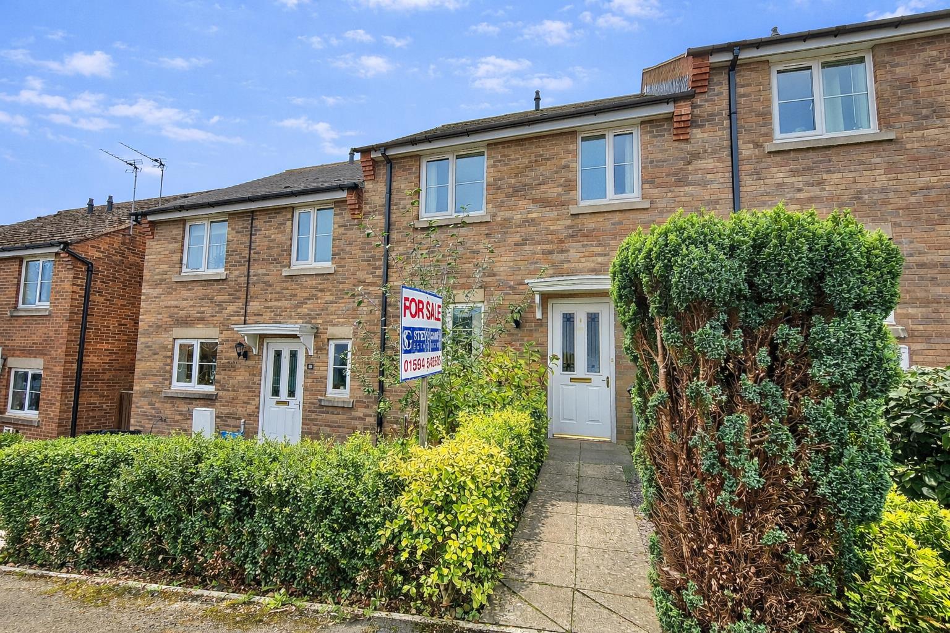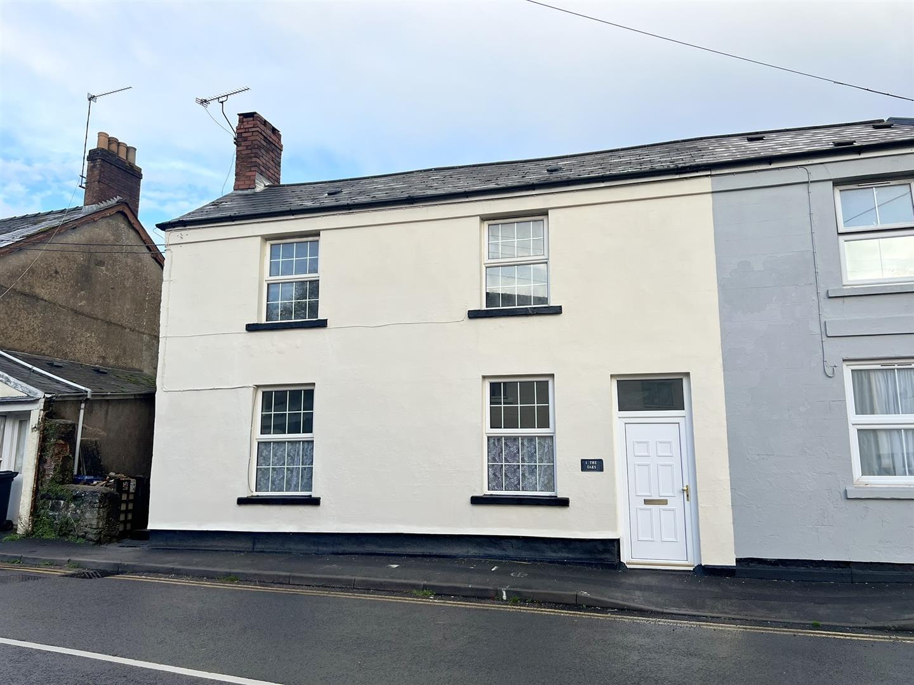Central Lydbrook, Lydbrook
Guide Price £225,000
4 Bedroom
House
Overview
4 Bedroom House for sale in Central Lydbrook, Lydbrook
Key Features:
- Pair of Two Bedroom Cottages
- Conversion Potential
- Approximate Half an Acre Grounds
- Village Location
- EPC No. 1 F, No. 2 E
- Council Tax -B (For each property). Advised as Freehold.
*NO ONWARD CHAIN* A RARE and EXCITING opportunity to acquire A PAIR OF TWO-BEDROOM SEMI-DETACHED COTTAGES in need of COMPLETE RENOVATION conveniently situated in the heart of LYDBROOK. The cottages offer FANTASTIC HOLIDAY LET POTENTIAL, or could be converted into ONE DWELLING suitable as a family home (subject to obtaining relevant permissions). The TERRACED and SLOPING HALF AN ACRE GARDENS are situated to the rear of the cottages providing FANTASTIC ELEVATED VIEWS ACROSS THE LYDBROOK VALLEY.
1 Jasmine Cottage - Part glazed upvc door into:
Lounge - 3.68m x 2.92m (12'1" x 9'7") - Feature open fireplace, window to front aspect, doors to kitchen and dining room.
Kitchen - 3.15m x 1.75m (10'4" x 5'9") - Wall and base mounted units with rolled edge worktops, one and half bowl sink and drainer, plumbing for washing machine, space for a cooker, space for a under counter fridge and freezer and tumble dryer, two skylights, door into a rear corridor with power and lighting being used as a storage area.
Dining Room - 3.96m x3.15m (13'00" x10'04") - Feature fireplace, stairs to first floor landing with understairs storage cupboard. Window and part glazed upvc door to front aspect.
Landing - Doors to bedrooms one and two and to the bathroom.
Bedroom One - 3.81m x 2.87m (12'6" x 9'5") - Cupboard housing the gas fired boiler, window to front aspect.
Bedroom Two - 3.76m x 2.90m (12'4" x 9'6") - Built-in storage cupboard, window to front aspect.
Bathroom - 5.94m x 1.09m (19'6" x 3'7") - Bath with tiled splashbacks, low level wc, pedestal handbasin with tiled splashbacks, heated towel rail, windows to both side aspects and skylight.
2 Jasmine Cottage -
Part glazed UPVC door to side aspect leads into:
Kitchen - 3.56m x 3.15m (11'08" x 10'4") - Fitted kitchen with wall and base mounted units, rolled edge worktops, integral electric oven with induction hob, cooker hood over, one and half bowl and drainer, plumbing for washing machine, space for fridge/freezer, wall mounted gas fired combi boiler, window to front aspect, door into;
Inner Hallway - Stairs to the landing with cupboard under, doors to living room and bathroom.
Lounge/Dining Room - 5.84m x 3.78m (19'2" x 12'5") - Feature fireplace with wooden mantle and surround, tv point, tiled floor, two windows and part glazed upvc door to front aspect.
Bathroom - 2.46m x 2.16m (8'1" x 7'1") - P shaped bath with shower over, pedestal handbasin, heated towel rail, tiled walls and floor, skylight, door into a rear corridor ideal for storage.
Landing - Window to rear aspect, doors to bedrooms one and two and to the bathroom.
Bedroom One - 5.33m x 3.15m (17'6" x 10'4") - Window to front aspect.
Bedroom Two - 3.84m x 3.00m (12'7" x 9'10") - Window to front aspect.
Wc - Low level wc, pedestal handbasin with tiled splashbacks, window to side aspect.
Outside - Steps and a gate lead up to the front of the properties, further stone steps to the side of 1 Jasmine Cottage lead up to the gardens to the rear where there is a small stone outbuilding, various trees and bushes and natural borders. The upper levels of the gardens make for ideal seating areas to take in the beautiful views across the valley.
Services - 1 Jasmine Cottages: Spring water, mains drainage, electricity and gas
2 Jasmine Cottages: Mains water, mains drainage, electricity and gas
Agents Note - 1 Jasmine Cottages' water supply is spring-fed, not on mains water.
1 Jasmine Cottages lounge and kitchen are situated in an extension believed to be of single-skin construction. We encourage interested parties to seek financial advise especially if obtaining a mortgage.
Water Rates - Severn Trent Water Authority - Rate TBC
Local Authority - Council Tax Band: B (Both Properties)
Forest of Dean District Council, Council Offices, High Street, Coleford, Glos. GL16 8HG.
Tenure - TBC
Directions - From the Mitcheldean office, proceed down to the mini roundabout, turning right onto the A4136. Continue up over Plump Hill and upon reaching the traffic lights at Nailbridge, proceed straight over signposted to Lydbrook. Continue for a couple of miles and upon reaching the crossroads, turn right signposted to Lydbrook. Proceed down into the village centre, passing the shop on the left hand side. The properties can be found after a short distance on the left hand side.
Viewing - Strictly through the Owners Selling Agent, Steve Gooch, who will be delighted to escort interested applicants to view if required. Office Opening Hours 8.30am - 6.00pm Monday to Friday, 9.00am - 5.30pm Saturday.
Property Surveys - Qualified Chartered Surveyors (with over 20 years experience) available to undertake surveys (to include Mortgage Surveys/RICS Housebuyers Reports).
Awaiting Vendor Approval - These details are yet to be approved by the vendor. Please contact the office for verified details.
Read more
1 Jasmine Cottage - Part glazed upvc door into:
Lounge - 3.68m x 2.92m (12'1" x 9'7") - Feature open fireplace, window to front aspect, doors to kitchen and dining room.
Kitchen - 3.15m x 1.75m (10'4" x 5'9") - Wall and base mounted units with rolled edge worktops, one and half bowl sink and drainer, plumbing for washing machine, space for a cooker, space for a under counter fridge and freezer and tumble dryer, two skylights, door into a rear corridor with power and lighting being used as a storage area.
Dining Room - 3.96m x3.15m (13'00" x10'04") - Feature fireplace, stairs to first floor landing with understairs storage cupboard. Window and part glazed upvc door to front aspect.
Landing - Doors to bedrooms one and two and to the bathroom.
Bedroom One - 3.81m x 2.87m (12'6" x 9'5") - Cupboard housing the gas fired boiler, window to front aspect.
Bedroom Two - 3.76m x 2.90m (12'4" x 9'6") - Built-in storage cupboard, window to front aspect.
Bathroom - 5.94m x 1.09m (19'6" x 3'7") - Bath with tiled splashbacks, low level wc, pedestal handbasin with tiled splashbacks, heated towel rail, windows to both side aspects and skylight.
2 Jasmine Cottage -
Part glazed UPVC door to side aspect leads into:
Kitchen - 3.56m x 3.15m (11'08" x 10'4") - Fitted kitchen with wall and base mounted units, rolled edge worktops, integral electric oven with induction hob, cooker hood over, one and half bowl and drainer, plumbing for washing machine, space for fridge/freezer, wall mounted gas fired combi boiler, window to front aspect, door into;
Inner Hallway - Stairs to the landing with cupboard under, doors to living room and bathroom.
Lounge/Dining Room - 5.84m x 3.78m (19'2" x 12'5") - Feature fireplace with wooden mantle and surround, tv point, tiled floor, two windows and part glazed upvc door to front aspect.
Bathroom - 2.46m x 2.16m (8'1" x 7'1") - P shaped bath with shower over, pedestal handbasin, heated towel rail, tiled walls and floor, skylight, door into a rear corridor ideal for storage.
Landing - Window to rear aspect, doors to bedrooms one and two and to the bathroom.
Bedroom One - 5.33m x 3.15m (17'6" x 10'4") - Window to front aspect.
Bedroom Two - 3.84m x 3.00m (12'7" x 9'10") - Window to front aspect.
Wc - Low level wc, pedestal handbasin with tiled splashbacks, window to side aspect.
Outside - Steps and a gate lead up to the front of the properties, further stone steps to the side of 1 Jasmine Cottage lead up to the gardens to the rear where there is a small stone outbuilding, various trees and bushes and natural borders. The upper levels of the gardens make for ideal seating areas to take in the beautiful views across the valley.
Services - 1 Jasmine Cottages: Spring water, mains drainage, electricity and gas
2 Jasmine Cottages: Mains water, mains drainage, electricity and gas
Agents Note - 1 Jasmine Cottages' water supply is spring-fed, not on mains water.
1 Jasmine Cottages lounge and kitchen are situated in an extension believed to be of single-skin construction. We encourage interested parties to seek financial advise especially if obtaining a mortgage.
Water Rates - Severn Trent Water Authority - Rate TBC
Local Authority - Council Tax Band: B (Both Properties)
Forest of Dean District Council, Council Offices, High Street, Coleford, Glos. GL16 8HG.
Tenure - TBC
Directions - From the Mitcheldean office, proceed down to the mini roundabout, turning right onto the A4136. Continue up over Plump Hill and upon reaching the traffic lights at Nailbridge, proceed straight over signposted to Lydbrook. Continue for a couple of miles and upon reaching the crossroads, turn right signposted to Lydbrook. Proceed down into the village centre, passing the shop on the left hand side. The properties can be found after a short distance on the left hand side.
Viewing - Strictly through the Owners Selling Agent, Steve Gooch, who will be delighted to escort interested applicants to view if required. Office Opening Hours 8.30am - 6.00pm Monday to Friday, 9.00am - 5.30pm Saturday.
Property Surveys - Qualified Chartered Surveyors (with over 20 years experience) available to undertake surveys (to include Mortgage Surveys/RICS Housebuyers Reports).
Awaiting Vendor Approval - These details are yet to be approved by the vendor. Please contact the office for verified details.
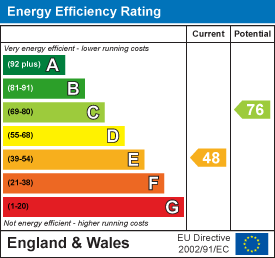
Newent Office
4 High Street
Newent
Gloucestershire
GL18 1AN
Sales
Tel: 01531 820844
newent@stevegooch.co.uk
Lettings
Tel: 01531 822829
lettings@stevegooch.co.uk
Coleford Office
1 High Street
Coleford
Gloucestershire
GL16 8HA
Mitcheldean Office
The Cross
Mitcheldean
Gloucestershire
GL17 0BP
Gloucester Office
27 Windsor Drive
Tuffley
Gloucester
GL4 0QJ
2022 © Steve Gooch Estate Agents. All rights reserved. Terms and Conditions | Privacy Policy | Cookie Policy | Complaints Procedure | CMP Certificate | ICO Certificate | AML Procedure
Steve Gooch Estate Agents Limited.. Registered in England. Company No: 11990663. Registered Office Address: Baldwins Farm, Mill Lane, Kilcot, Gloucestershire. GL18 1AN. VAT Registration No: 323182432

