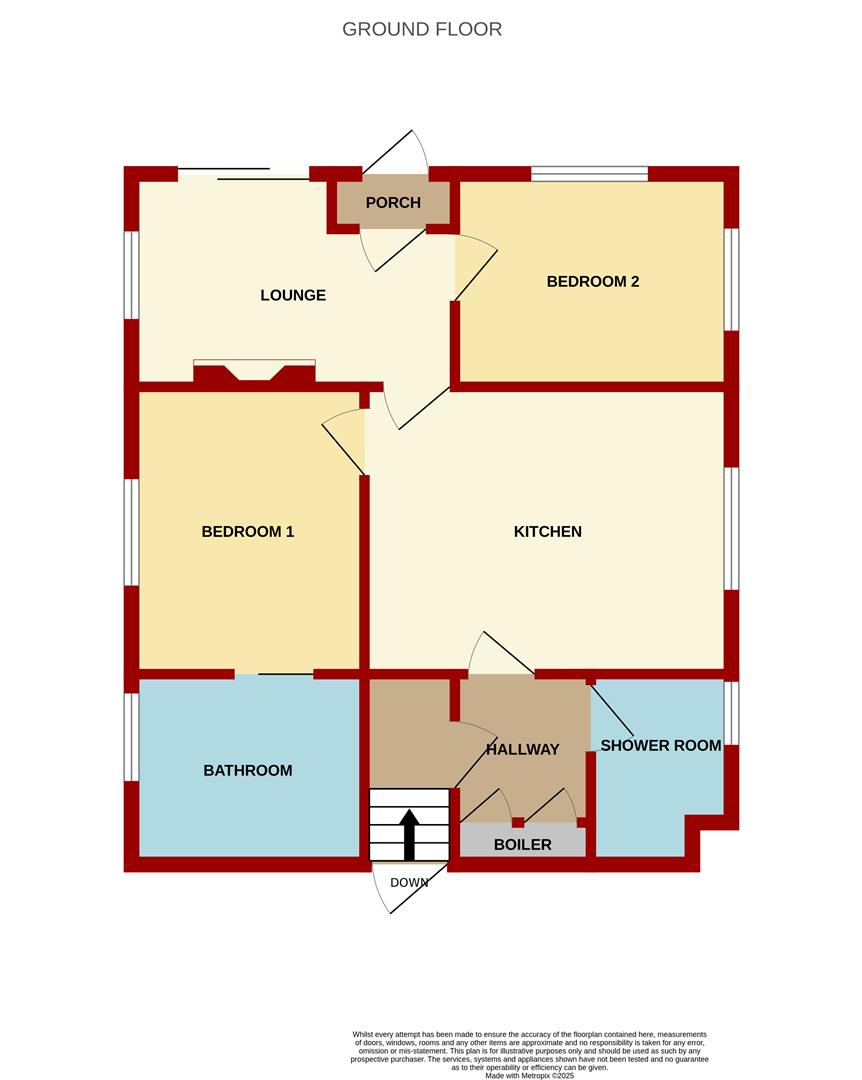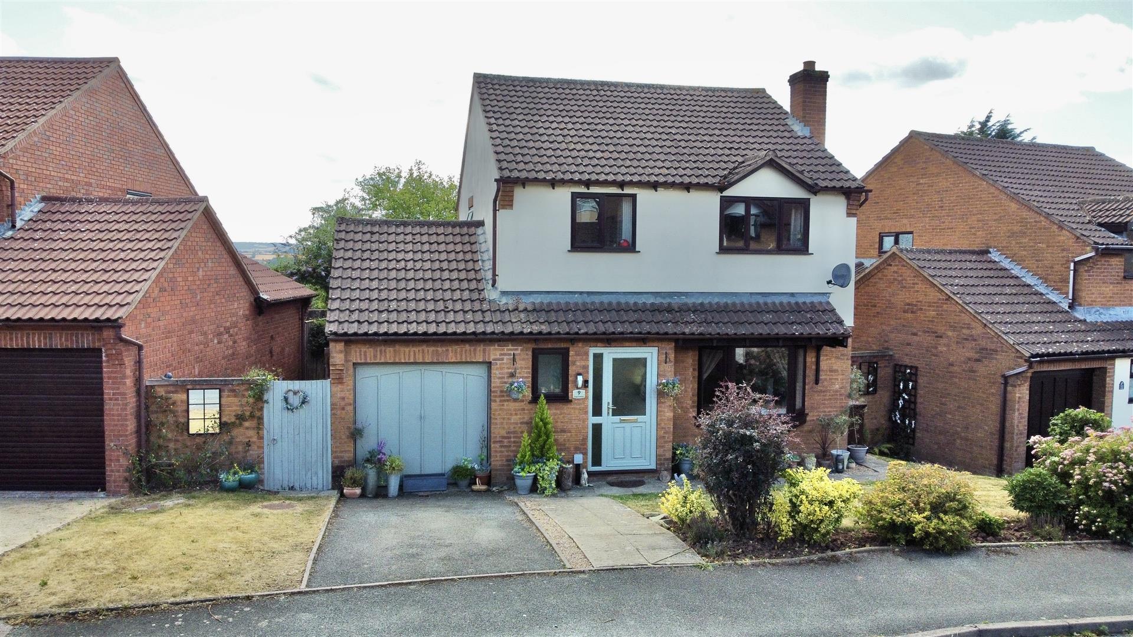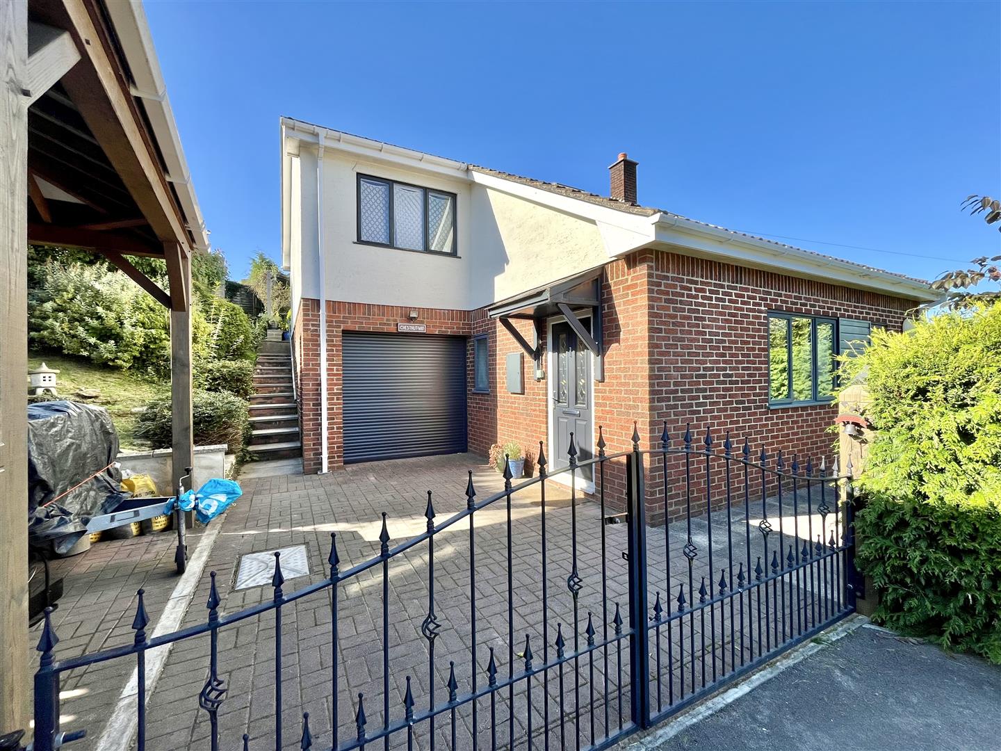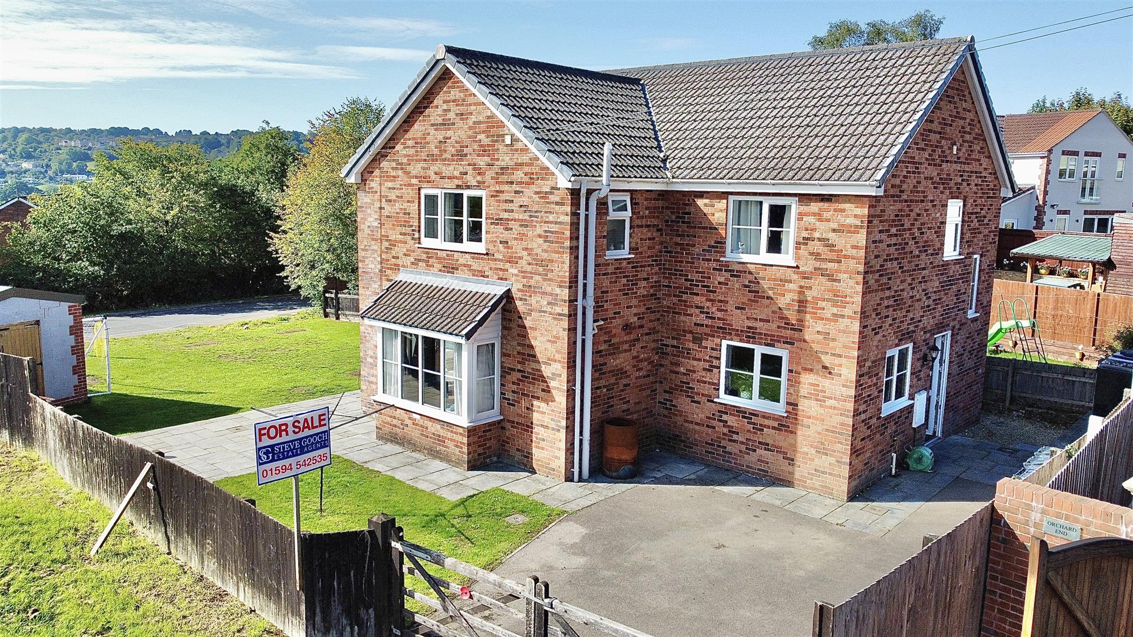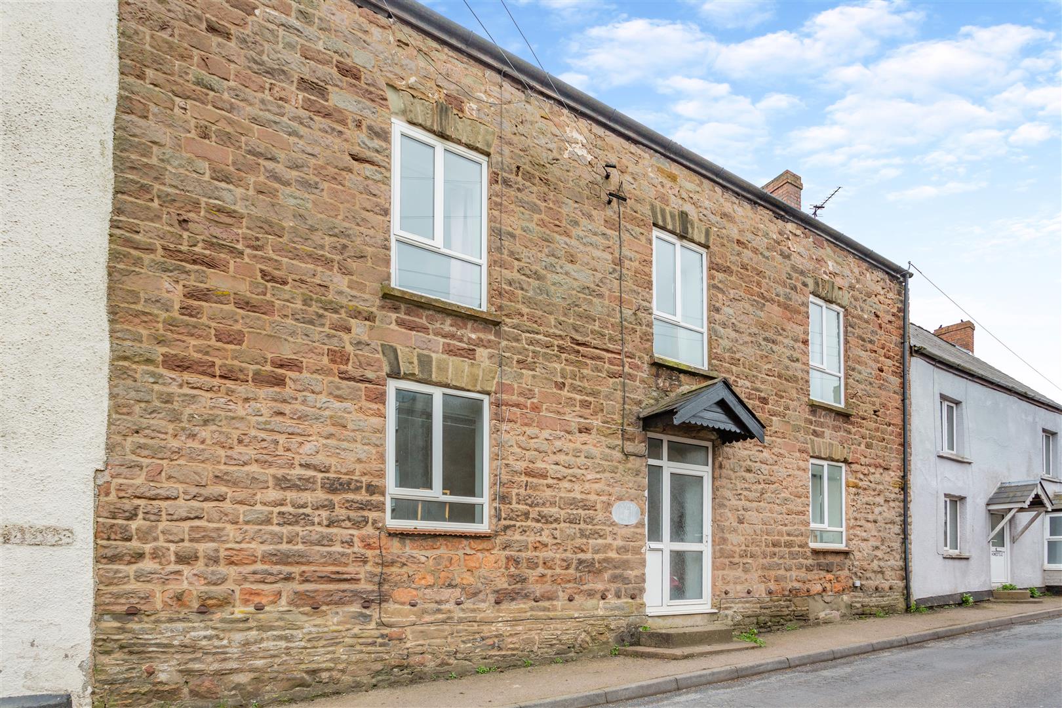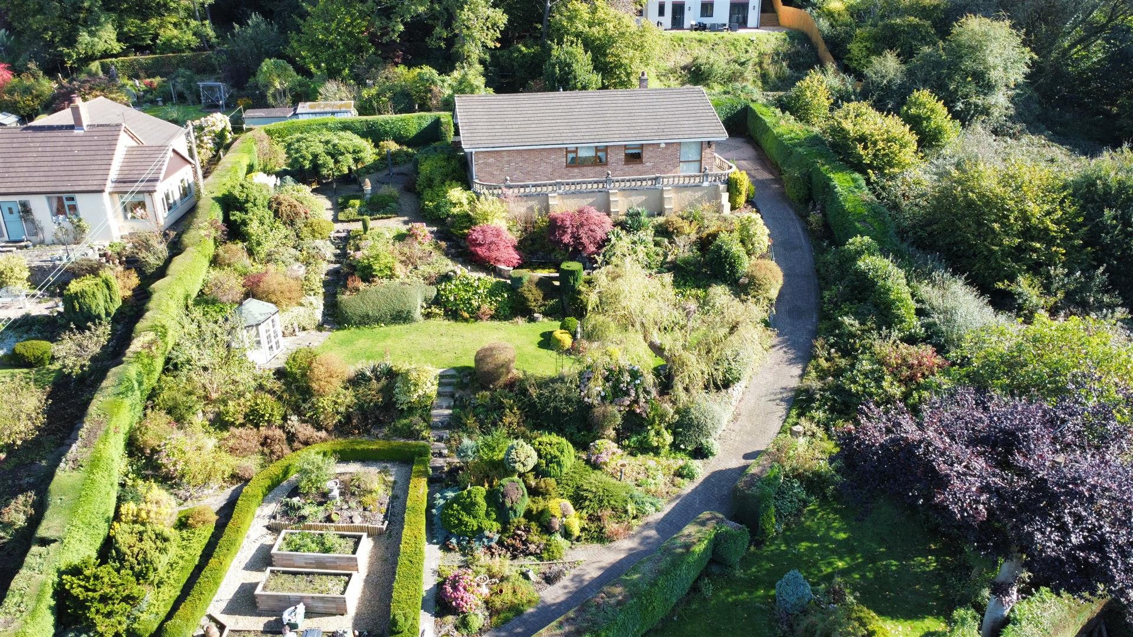Bailey Lane End, Ross-On-Wye
Guide Price £380,000
2 Bedroom
Detached Bungalow
Overview
2 Bedroom Detached Bungalow for sale in Bailey Lane End, Ross-On-Wye
Key Features:
- Two Double Bedroom, Two Bathroom Detached Bungalow
- Garage, Outbuildings & Gated Driveway
- Large Garden With Open Woodland Backdrop
- Potential To Further Improve And Extend
- Situated Along A Quiet Lane
- EPC Rating- E, Council Tax- C, Freehold
*NO ONWARD CHAIN* A RARELY AVAILABLE in this area, TWO-DOUBLE BEDROOM, TWO BATHROOM DETACHED BUNGALOW with GARAGE and OUTBUILDINGS, GATED DRIVEWAY and LARGE LAWNED GARDEN located on a quiet lane adjacent to OPEN WOODLAND, enjoying JAW DROPPING VIEWS of The Malverns in the distance. The property benefits from a 13.FT KITCHEN with built in appliances, 13.FT LOUNGE with access to the garden, MASTER BEDROOM with EN-SUITE BATHROOM and SECOND DOUBLE BEDROOM, as well as a SHOWER ROOM.
The property is entered via a double glazed upvc door leading into a covered lobby area with tiled floor, space and plumbing for a washing machine and a further double glazed upvc door leading into;
Hallway - Cupboard housing the oil fired boiler, wall mounted thermostat heating controls, tiled floor, doors lead to the kitchen and shower room.
Shower Room - 1.96m x 1.68m (6'05 x 5'06) - Walk-in gravity fed shower cubicle with tiled surround, low level w.c, pedestal washbasin, radiator, tiled walls and floor, obscured side aspect window.
Kitchen - 4.19m x 3.28m (13'09 x 10'09) - Comprising a range of modern fully fitted wall and base level units with laminate worktops and tiled splash-backs, inset 1.5 bowl stainless steel sink unit with drainer, integrated appliances include an electric oven, induction hob, extractor hood and dishwasher. Space for a fridge/freezer, radiator, tiled floor, loft hatch with pull down ladder gives access to a useful loft room, side aspect window. Doors lead to the lounge and bedroom one.
Lounge - 4.22m x 3.30m (13'10 x 10'10) - Feature fireplace with stone hearth (currently blocked off however could be opened back up), radiator, laminate wood flooring, side aspect window and rear aspect sliding patio doors lead out to the garden. Doors lead to bedroom two and small rear inner porch with double glazed upvc door leading out to the garden.
Bedroom One - 3.28m x 3.20m (10'09 x 10'06) - Radiator, laminate wood flooring, side aspect window, door leads into;
En-Suite Bathroom - 2.67m x 2.18m (8'09 x 7'02) - Recently refitted three piece suite comprising a bath with electric shower over, low level w.c and vanity washbasin unit, heated towel rail, partly tiled walls, vinyl flooring, obscured side aspect window.
Bedroom Two - 3.30m x 3.20m (10'10 x 10'06) - Airing cupboard housing the hot water tank, radiator, laminate wood flooring, rear and side aspect windows overlooking the garden.
Garage - 6.25m x 3.23m (20'06 x 10'07) - The property is accessed via a pair of gates leading onto the driveway with parking for up to three vehicles. This leads to the brick built single garage and attached shed. Accessed via a pair of wooden doors with power and lighting, further small store room to the rear, useful storage space above. Attached to the garage is a good size shed also accessed via a wooden door.
Outside - The sunny gardens are fully enclosed and predominately laid to lawn with trees and shrubs interspersed. There is a greenhouse, wood shed, oil tank and access to adjacent Forestry land. Off of the lounge there is a raised terrace where you can enjoy stunning views of The Malverns in the distance.
Directions - What3Words- visions.dynasties.sideboard- From the Mitcheldean office proceed up The Stenders and down into the village of Drybrook. Turn right at the crossroads on to Hawthorns Road. Continue to follow the road to the hamlet of Bailey Lane End, taking the first left onto Eunice Saunders Way. Follow the lane for a short distance where the property can be found on your right.
Services - Mains water, electricity. Septic tank. Oil
Mobile Phone Coverage / Broadband Availability - It is down to each individual purchaser to make their own enquiries. However, we have provided a useful link via Rightmove and Zoopla to assist you with the latest information. In Rightmove, this information can be found under the brochures section, see "Property and Area Information" link. In Zoopla, this information can be found via the Additional Links section, see "Property and Area Information" link.
Local Authority - Council Tax Band: C
Herefordshire Council, Plough Lane, Hereford, HR4 0LE.
Water Rates - Welsh Water
Tenure - Freehold
Viewing - Strictly through the Owners Selling Agent, Steve Gooch, who will be delighted to escort interested applicants to view if required. Office Opening Hours 8.30am - 7.00pm Monday to Friday, 9.00am - 5.30pm Saturday.
Property Surveys - Qualified Chartered Surveyors available to undertake surveys (to include Mortgage Surveys/RICS Housebuyers Reports/Full Structural Surveys).
Money Laundering Regulations - To comply with Money Laundering Regulations, prospective purchasers will be asked to produce identification documentation at the time of making an offer. We ask for your cooperation in order that there is no delay in agreeing the sale, should your offer be acceptable to the seller(s)
Read more
The property is entered via a double glazed upvc door leading into a covered lobby area with tiled floor, space and plumbing for a washing machine and a further double glazed upvc door leading into;
Hallway - Cupboard housing the oil fired boiler, wall mounted thermostat heating controls, tiled floor, doors lead to the kitchen and shower room.
Shower Room - 1.96m x 1.68m (6'05 x 5'06) - Walk-in gravity fed shower cubicle with tiled surround, low level w.c, pedestal washbasin, radiator, tiled walls and floor, obscured side aspect window.
Kitchen - 4.19m x 3.28m (13'09 x 10'09) - Comprising a range of modern fully fitted wall and base level units with laminate worktops and tiled splash-backs, inset 1.5 bowl stainless steel sink unit with drainer, integrated appliances include an electric oven, induction hob, extractor hood and dishwasher. Space for a fridge/freezer, radiator, tiled floor, loft hatch with pull down ladder gives access to a useful loft room, side aspect window. Doors lead to the lounge and bedroom one.
Lounge - 4.22m x 3.30m (13'10 x 10'10) - Feature fireplace with stone hearth (currently blocked off however could be opened back up), radiator, laminate wood flooring, side aspect window and rear aspect sliding patio doors lead out to the garden. Doors lead to bedroom two and small rear inner porch with double glazed upvc door leading out to the garden.
Bedroom One - 3.28m x 3.20m (10'09 x 10'06) - Radiator, laminate wood flooring, side aspect window, door leads into;
En-Suite Bathroom - 2.67m x 2.18m (8'09 x 7'02) - Recently refitted three piece suite comprising a bath with electric shower over, low level w.c and vanity washbasin unit, heated towel rail, partly tiled walls, vinyl flooring, obscured side aspect window.
Bedroom Two - 3.30m x 3.20m (10'10 x 10'06) - Airing cupboard housing the hot water tank, radiator, laminate wood flooring, rear and side aspect windows overlooking the garden.
Garage - 6.25m x 3.23m (20'06 x 10'07) - The property is accessed via a pair of gates leading onto the driveway with parking for up to three vehicles. This leads to the brick built single garage and attached shed. Accessed via a pair of wooden doors with power and lighting, further small store room to the rear, useful storage space above. Attached to the garage is a good size shed also accessed via a wooden door.
Outside - The sunny gardens are fully enclosed and predominately laid to lawn with trees and shrubs interspersed. There is a greenhouse, wood shed, oil tank and access to adjacent Forestry land. Off of the lounge there is a raised terrace where you can enjoy stunning views of The Malverns in the distance.
Directions - What3Words- visions.dynasties.sideboard- From the Mitcheldean office proceed up The Stenders and down into the village of Drybrook. Turn right at the crossroads on to Hawthorns Road. Continue to follow the road to the hamlet of Bailey Lane End, taking the first left onto Eunice Saunders Way. Follow the lane for a short distance where the property can be found on your right.
Services - Mains water, electricity. Septic tank. Oil
Mobile Phone Coverage / Broadband Availability - It is down to each individual purchaser to make their own enquiries. However, we have provided a useful link via Rightmove and Zoopla to assist you with the latest information. In Rightmove, this information can be found under the brochures section, see "Property and Area Information" link. In Zoopla, this information can be found via the Additional Links section, see "Property and Area Information" link.
Local Authority - Council Tax Band: C
Herefordshire Council, Plough Lane, Hereford, HR4 0LE.
Water Rates - Welsh Water
Tenure - Freehold
Viewing - Strictly through the Owners Selling Agent, Steve Gooch, who will be delighted to escort interested applicants to view if required. Office Opening Hours 8.30am - 7.00pm Monday to Friday, 9.00am - 5.30pm Saturday.
Property Surveys - Qualified Chartered Surveyors available to undertake surveys (to include Mortgage Surveys/RICS Housebuyers Reports/Full Structural Surveys).
Money Laundering Regulations - To comply with Money Laundering Regulations, prospective purchasers will be asked to produce identification documentation at the time of making an offer. We ask for your cooperation in order that there is no delay in agreeing the sale, should your offer be acceptable to the seller(s)
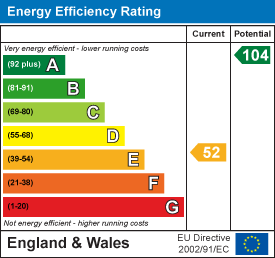
Newent Office
4 High Street
Newent
Gloucestershire
GL18 1AN
Sales
Tel: 01531 820844
newent@stevegooch.co.uk
Lettings
Tel: 01531 822829
lettings@stevegooch.co.uk
Coleford Office
1 High Street
Coleford
Gloucestershire
GL16 8HA
Mitcheldean Office
The Cross
Mitcheldean
Gloucestershire
GL17 0BP
Gloucester Office
27 Windsor Drive
Tuffley
Gloucester
GL4 0QJ
2022 © Steve Gooch Estate Agents. All rights reserved. Terms and Conditions | Privacy Policy | Cookie Policy | Complaints Procedure | CMP Certificate | ICO Certificate | AML Procedure
Steve Gooch Estate Agents Limited.. Registered in England. Company No: 11990663. Registered Office Address: Baldwins Farm, Mill Lane, Kilcot, Gloucestershire. GL18 1AN. VAT Registration No: 323182432

