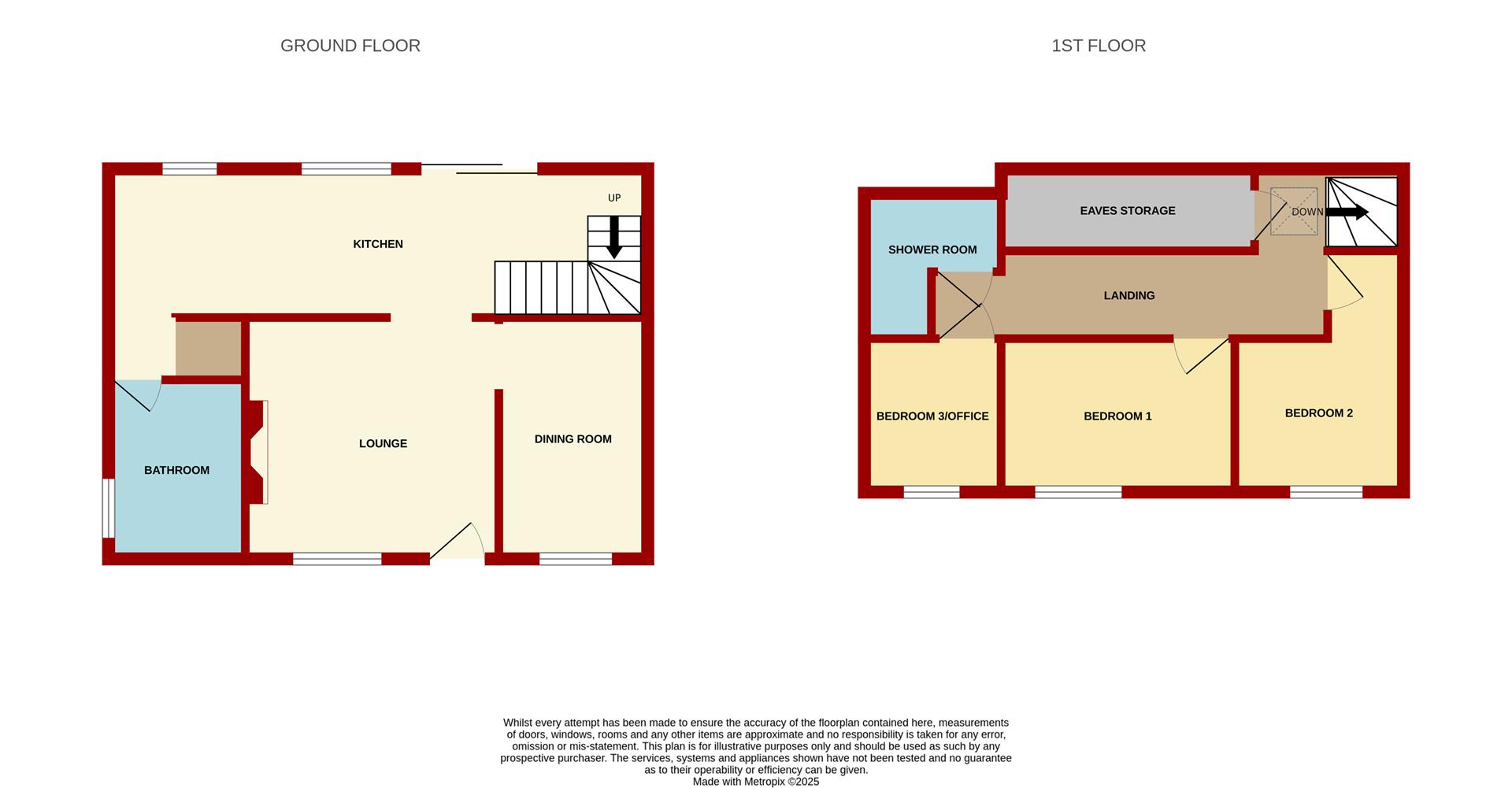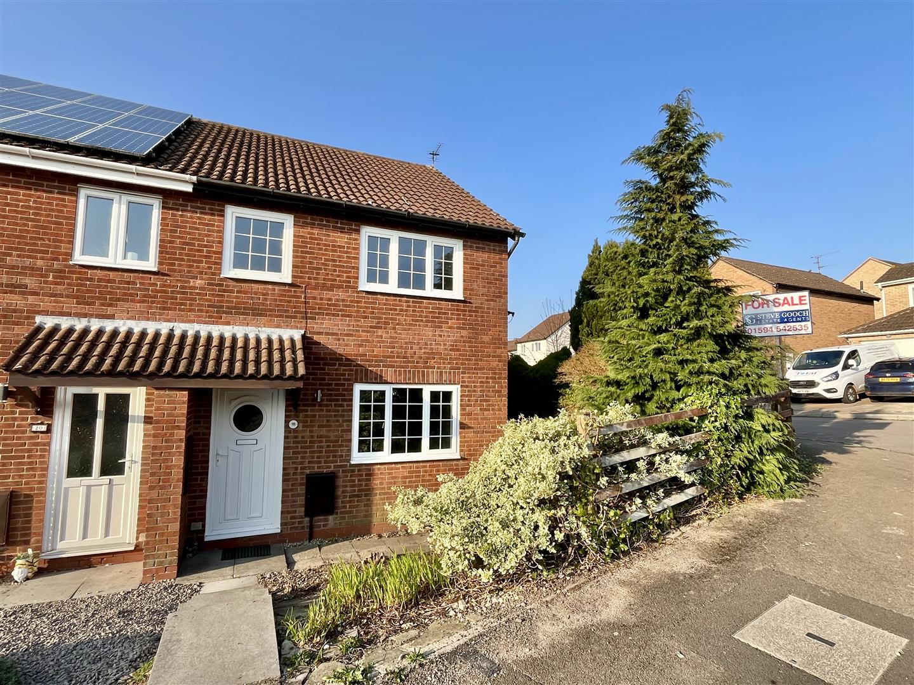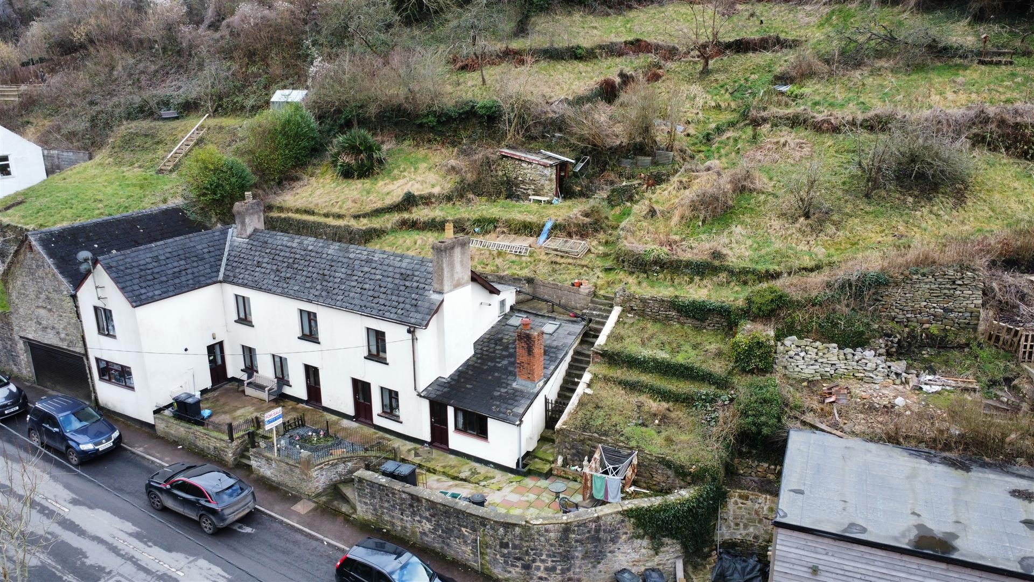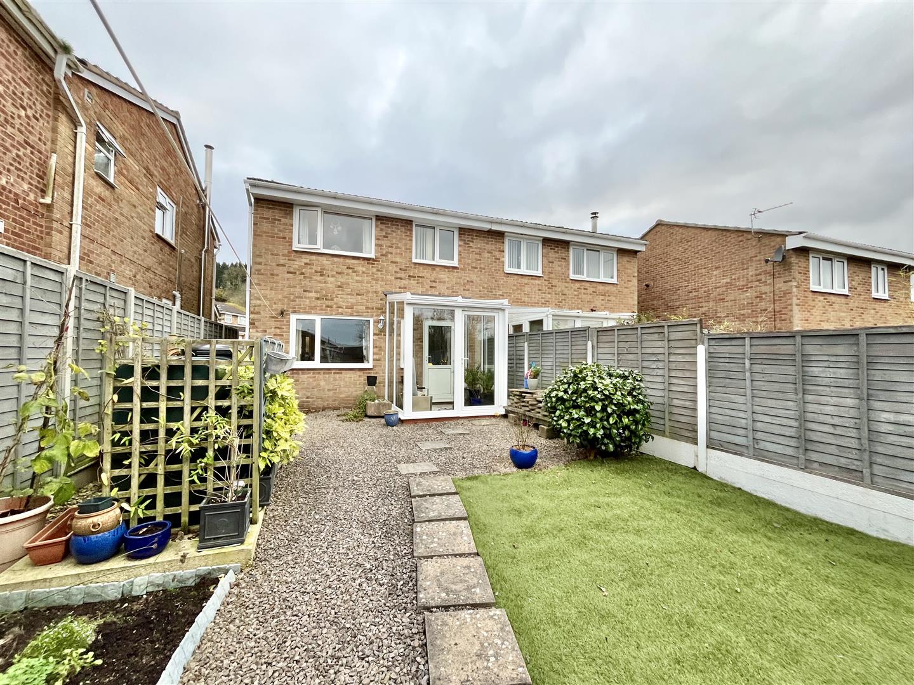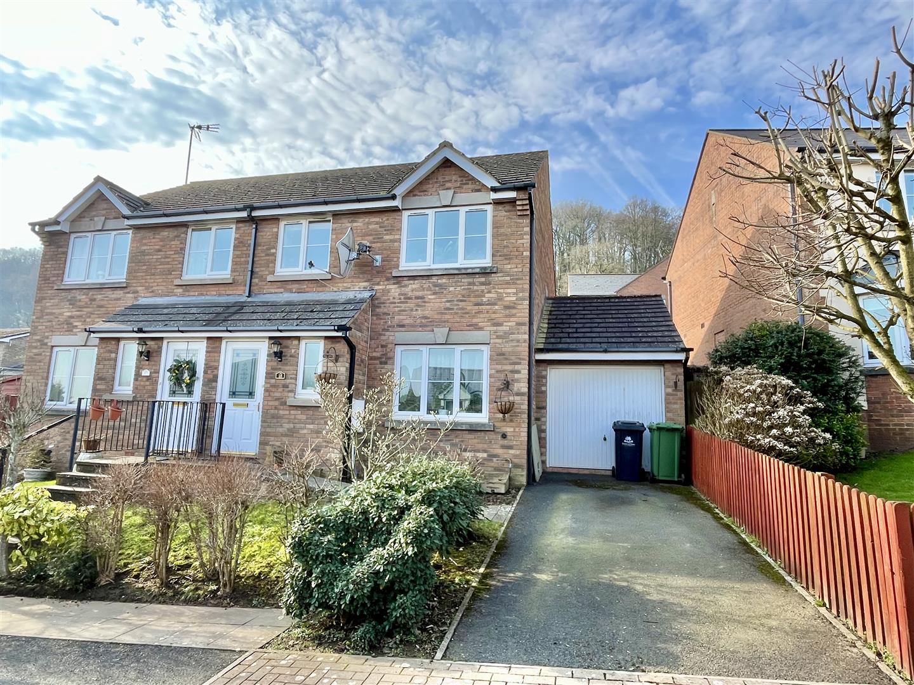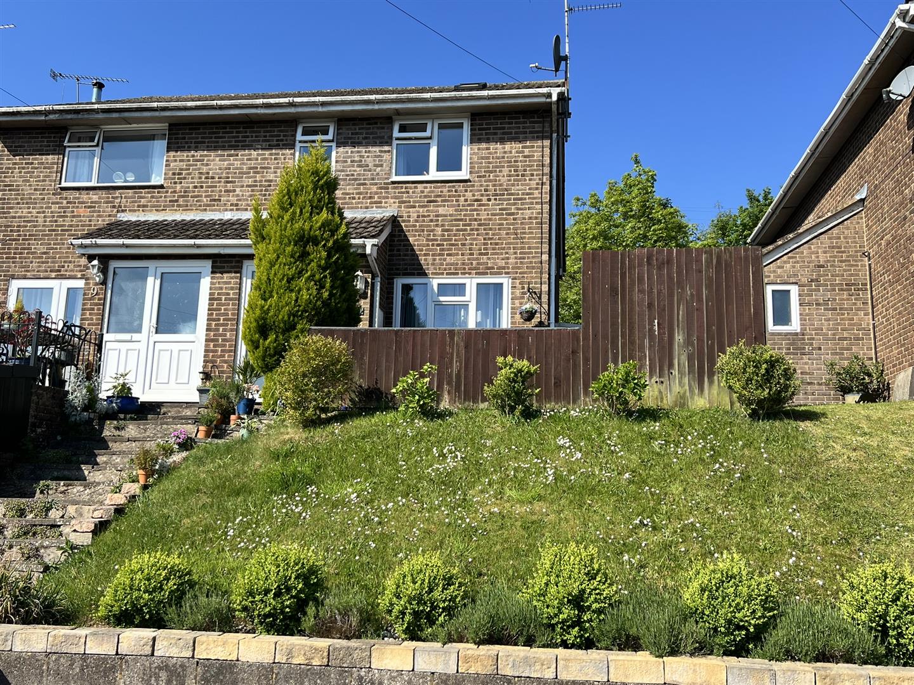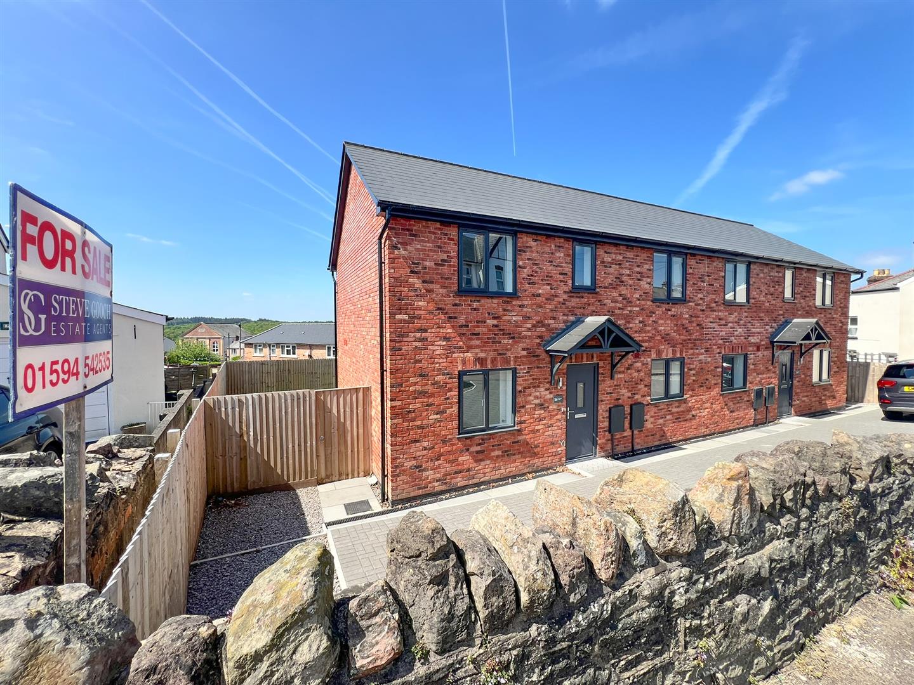Hawkers Hill, Mitcheldean
Guide Price £255,000
2 Bedroom
Cottage
Overview
2 Bedroom Cottage for sale in Hawkers Hill, Mitcheldean
Key Features:
- Charming Two/Three Bedroom Semi-Detached Cottage Dating To Mid/Late 1700's
- Character Features Including Beams, Fireplace With Woodburning Stove
- Spacious Kitchen/Breakfast Room With Built-In Appliances
- Ground Floor Bathroom & First Floor Shower Room
- Cabin/Summer House With Power And Water
- EPC Rating- TBC, Council Tax- B, Freehold
A CHARMING TWO/THREE BEDROOM SEMI-DETACHED COTTAGE BELIEVED TO DATE BACK TO THE MID-LATE 1700'S PRESENTED TO A HIGH STANDARD THROUGHOUT and with ORIGINAL CHARACTER FEATURES including a FIREPLACE WITH WOOD BURNING STOVE and WOODEN BEAMS, LOCATED IN THE DESIRABLE TOWN OF MITCHELDEAN on the Gloucestershire and Herefordshire border.
Front aspect upvc double glazed door leads into;
Lounge - 3.51m x 3.35m (11'06 x 11'00) - Charming feature original stone fireplace with multi fuel burning stove inset, radiator, laminate wood flooring, front aspect window, access to the adjacent dining room and archway opening with steps to the kitchen.
Dining Room - 3.35m x 2.06m (11'00 x 6'09) - Radiator, laminate wood flooring, front aspect window.
Kitchen/Breakfast Room - 8.18m x 2.06m (26'10 x 6'09) - Comprising a range of modern fully fitted wall and base level units with laminate worktops and splashbacks, inset 1.5 bowl sink unit with drainer, breakfast bar. Integral appliances include a double electric oven, microwave oven, gas hob, extractor hood, fridge/freezer and dishwasher. Radiator, wall mounted gas-fired combi boiler, two rear aspect windows and sliding patio doors lead out to the garden. Stairs lead to the first floor landing with storage cupboard beneath. At the far end of the kitchen there is an alcove with space and plumbing for a washing machine and tumble dryer. Door leads into;
Bathroom - 2.54m x 1.83m (8'04 x 6'00) - Three piece white suite comprising a bath with mains fed rainfall shower over, low level w.c and pedestal washbasin. Partly tiled walls, heated towel rail, obscured side aspect window.
First Floor Landing - Original wood ceiling beams, wood flooring, access to eaves storage, rear aspect skylight, doors lead off to the three bedrooms and shower room.
Bedroom One - 3.05m x 2.16m (10'00 x 7'01) - Radiator, laminate wood flooring, front aspect window
Bedroom Two - 3.30m x 2.44m (10'10 x 8'00) - Original wood ceiling beams, laminate wood flooring, radiator, front aspect window.
Bedroom Three/Office - 2.11m x 1.91m (6'11 x 6'03) - An ideal office space or occasional bedroom, laminate wood flooring, front aspect window.
Shower Room - Walk-in mains fed rainfall head shower with wet board surround, low level w.c, wall mounted washbasin.
Outside - The front courtyard is enclosed by a low fence with two gates.
The enclosed private rear garden comprises a partially covered decked seating area accessed off the kitchen/breakfast room, steps lead up to a further decked area and the lawn. There is a timber frame shed with outside bar attached, and a large cabin/summer house measuring 15'00x10'03 with power and water connected. Parking is on road, there is a public car park nearby that a permit can be obtained for.
Services - Mains water, drainage, electricity, gas.
Mobile Phone Coverage / Broadband Availability - It is down to each individual purchaser to make their own enquiries. However, we have provided a useful link via Rightmove and Zoopla to assist you with the latest information. In Rightmove, this information can be found under the brochures section, see "Property and Area Information" link. In Zoopla, this information can be found via the Additional Links section, see "Property and Area Information" link.
Water Rates - Severn Trent Water Authority
Local Authority - Council Tax Band: B
Forest of Dean District Council, Council Offices, High Street, Coleford, Glos. GL16 8HG.
Tenure - Freehold
Viewing - Strictly through the Owners Selling Agent, Steve Gooch, who will be delighted to escort interested applicants to view if required. Office Opening Hours 8.30am - 7.00pm Monday to Friday, 9.00am - 5.30pm Saturday.
Money Laundering Regulations - To comply with Money Laundering Regulations, prospective purchasers will be asked to produce identification documentation at the time of making an offer. We ask for your cooperation in order that there is no delay in agreeing the sale, should your offer be acceptable to the seller(s)
Awaiting Vendor Approval - These details are yet to be approved by the vendor. Please contact the office for verified details.
Read more
Front aspect upvc double glazed door leads into;
Lounge - 3.51m x 3.35m (11'06 x 11'00) - Charming feature original stone fireplace with multi fuel burning stove inset, radiator, laminate wood flooring, front aspect window, access to the adjacent dining room and archway opening with steps to the kitchen.
Dining Room - 3.35m x 2.06m (11'00 x 6'09) - Radiator, laminate wood flooring, front aspect window.
Kitchen/Breakfast Room - 8.18m x 2.06m (26'10 x 6'09) - Comprising a range of modern fully fitted wall and base level units with laminate worktops and splashbacks, inset 1.5 bowl sink unit with drainer, breakfast bar. Integral appliances include a double electric oven, microwave oven, gas hob, extractor hood, fridge/freezer and dishwasher. Radiator, wall mounted gas-fired combi boiler, two rear aspect windows and sliding patio doors lead out to the garden. Stairs lead to the first floor landing with storage cupboard beneath. At the far end of the kitchen there is an alcove with space and plumbing for a washing machine and tumble dryer. Door leads into;
Bathroom - 2.54m x 1.83m (8'04 x 6'00) - Three piece white suite comprising a bath with mains fed rainfall shower over, low level w.c and pedestal washbasin. Partly tiled walls, heated towel rail, obscured side aspect window.
First Floor Landing - Original wood ceiling beams, wood flooring, access to eaves storage, rear aspect skylight, doors lead off to the three bedrooms and shower room.
Bedroom One - 3.05m x 2.16m (10'00 x 7'01) - Radiator, laminate wood flooring, front aspect window
Bedroom Two - 3.30m x 2.44m (10'10 x 8'00) - Original wood ceiling beams, laminate wood flooring, radiator, front aspect window.
Bedroom Three/Office - 2.11m x 1.91m (6'11 x 6'03) - An ideal office space or occasional bedroom, laminate wood flooring, front aspect window.
Shower Room - Walk-in mains fed rainfall head shower with wet board surround, low level w.c, wall mounted washbasin.
Outside - The front courtyard is enclosed by a low fence with two gates.
The enclosed private rear garden comprises a partially covered decked seating area accessed off the kitchen/breakfast room, steps lead up to a further decked area and the lawn. There is a timber frame shed with outside bar attached, and a large cabin/summer house measuring 15'00x10'03 with power and water connected. Parking is on road, there is a public car park nearby that a permit can be obtained for.
Services - Mains water, drainage, electricity, gas.
Mobile Phone Coverage / Broadband Availability - It is down to each individual purchaser to make their own enquiries. However, we have provided a useful link via Rightmove and Zoopla to assist you with the latest information. In Rightmove, this information can be found under the brochures section, see "Property and Area Information" link. In Zoopla, this information can be found via the Additional Links section, see "Property and Area Information" link.
Water Rates - Severn Trent Water Authority
Local Authority - Council Tax Band: B
Forest of Dean District Council, Council Offices, High Street, Coleford, Glos. GL16 8HG.
Tenure - Freehold
Viewing - Strictly through the Owners Selling Agent, Steve Gooch, who will be delighted to escort interested applicants to view if required. Office Opening Hours 8.30am - 7.00pm Monday to Friday, 9.00am - 5.30pm Saturday.
Money Laundering Regulations - To comply with Money Laundering Regulations, prospective purchasers will be asked to produce identification documentation at the time of making an offer. We ask for your cooperation in order that there is no delay in agreeing the sale, should your offer be acceptable to the seller(s)
Awaiting Vendor Approval - These details are yet to be approved by the vendor. Please contact the office for verified details.
Sorry! An EPC is not available for this property.
Newent Office
4 High Street
Newent
Gloucestershire
GL18 1AN
Sales
Tel: 01531 820844
newent@stevegooch.co.uk
Lettings
Tel: 01531 822829
lettings@stevegooch.co.uk
Coleford Office
1 High Street
Coleford
Gloucestershire
GL16 8HA
Mitcheldean Office
The Cross
Mitcheldean
Gloucestershire
GL17 0BP
Gloucester Office
27 Windsor Drive
Tuffley
Gloucester
GL4 0QJ
2022 © Steve Gooch Estate Agents. All rights reserved. Terms and Conditions | Privacy Policy | Cookie Policy | Complaints Procedure | CMP Certificate | ICO Certificate | AML Procedure
Steve Gooch Estate Agents Limited.. Registered in England. Company No: 11990663. Registered Office Address: Baldwins Farm, Mill Lane, Kilcot, Gloucestershire. GL18 1AN. VAT Registration No: 323182432

