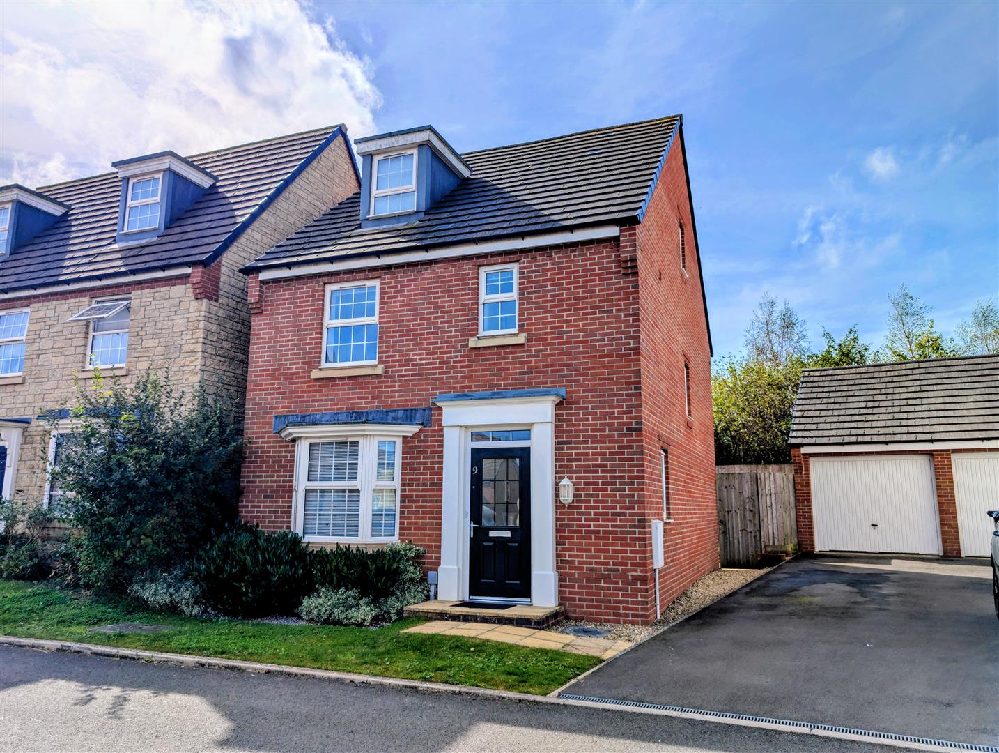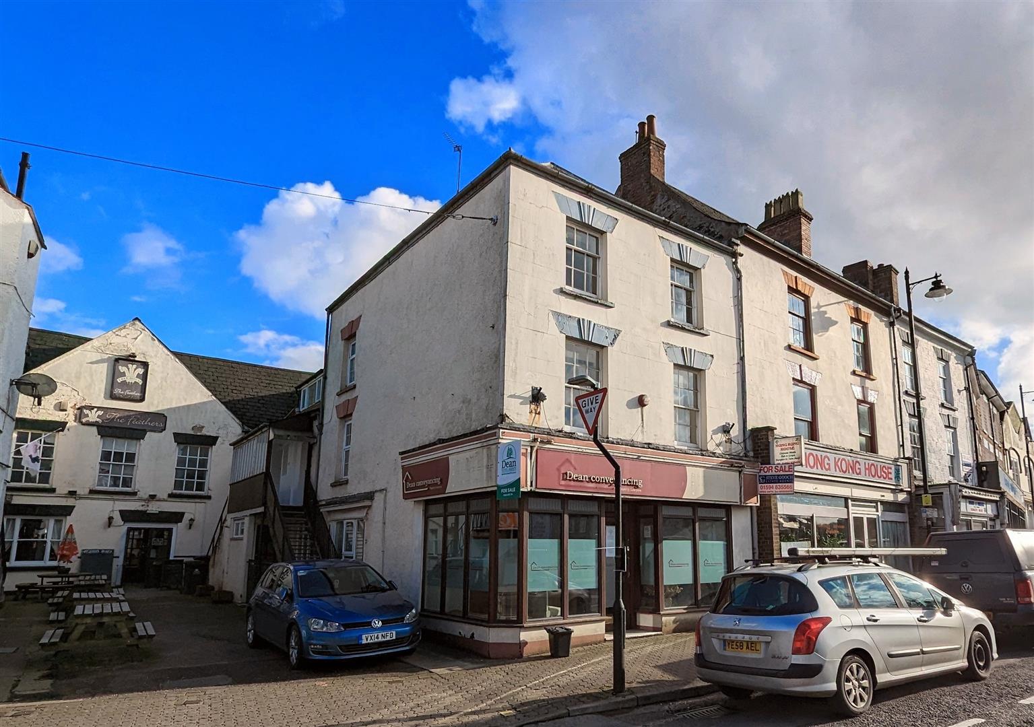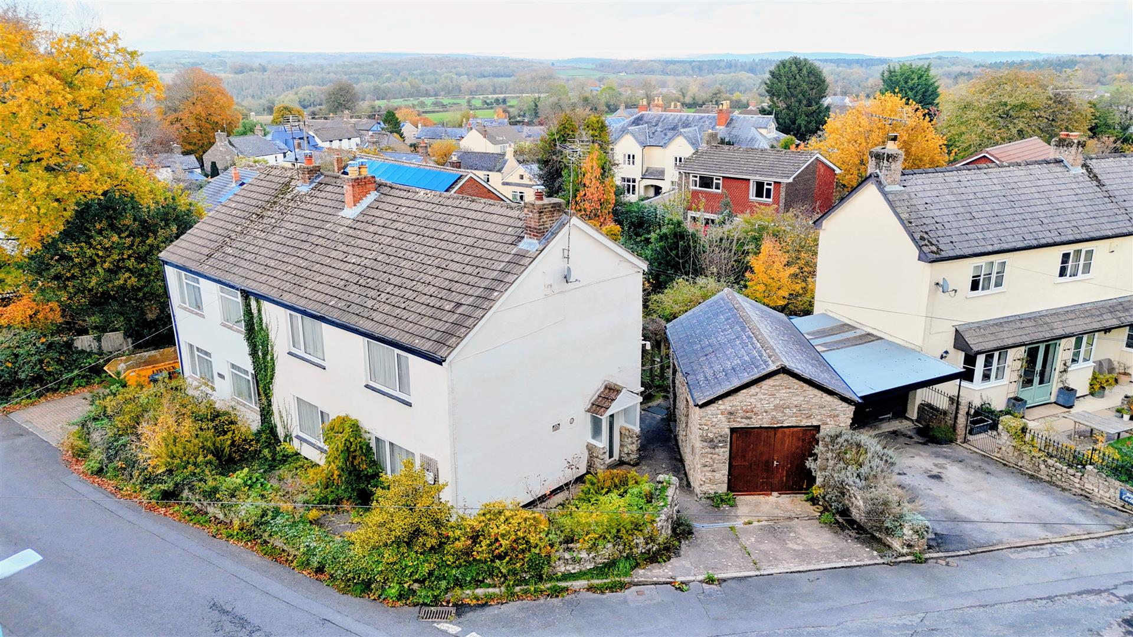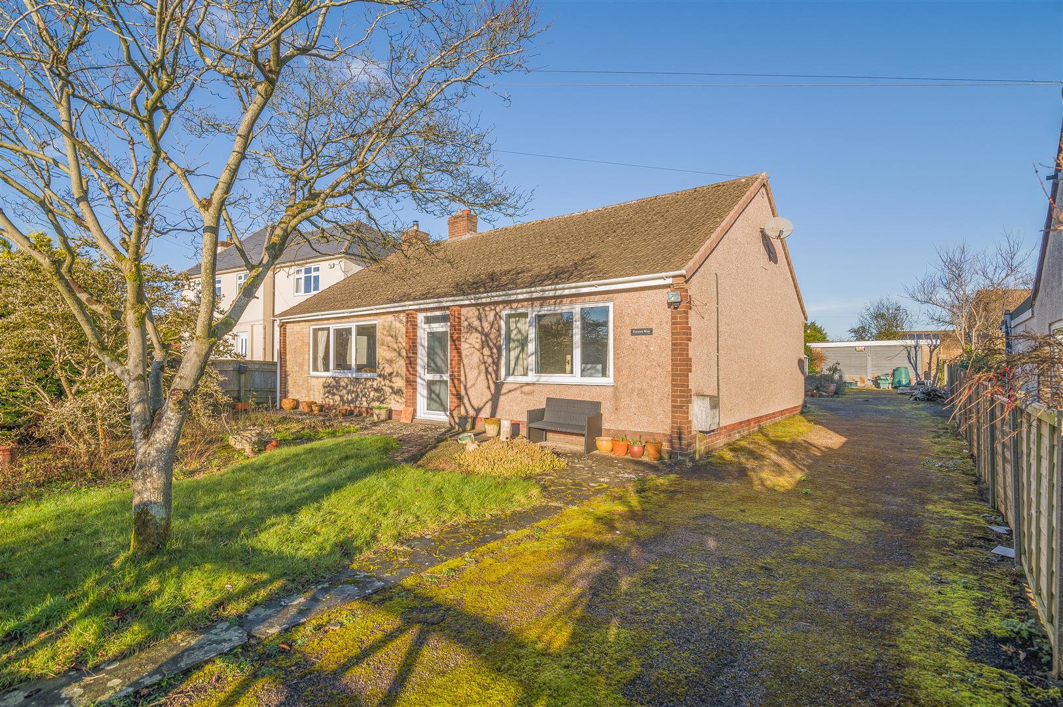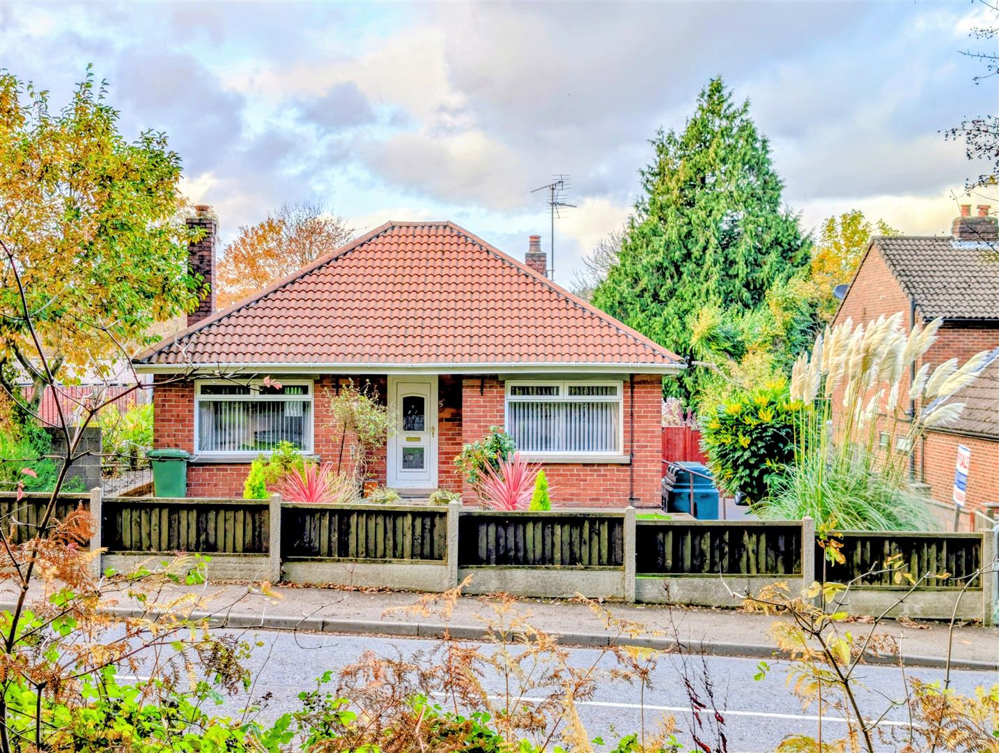
This property has been removed by the agent. It may now have been sold or temporarily taken off the market.
Welcome to Tiberius Avenue, Lydney - a charming location for this immaculately presented and exceptionally well-equipped detached house.
Upon entering, you are greeted by three spacious reception rooms, perfect for entertaining guests or simply relaxing with your family. With four bedrooms and two bathrooms, there is ample space for everyone to enjoy their own privacy and comfort. The additional reception room downstairs would make an excellent home office or fifth bedroom.
The property boasts a total of 1,474 sq ft, providing plenty of room for all your needs. The solid wooden flooring throughout adds a touch of elegance and warmth to the bright and airy accommodation.
Outside, the enclosed rear garden offers a private oasis and is ideal for unwinding after a long day. Situated close to the town centre, you'll have easy access to all amenities, making daily errands a breeze. And with no onward chain, the transition to your new home will be smooth and hassle-free.
Upon entering, you are greeted by three spacious reception rooms, perfect for entertaining guests or simply relaxing with your family. With four bedrooms and two bathrooms, there is ample space for everyone to enjoy their own privacy and comfort. The additional reception room downstairs would make an excellent home office or fifth bedroom.
The property boasts a total of 1,474 sq ft, providing plenty of room for all your needs. The solid wooden flooring throughout adds a touch of elegance and warmth to the bright and airy accommodation.
Outside, the enclosed rear garden offers a private oasis and is ideal for unwinding after a long day. Situated close to the town centre, you'll have easy access to all amenities, making daily errands a breeze. And with no onward chain, the transition to your new home will be smooth and hassle-free.
We have found these similar properties.
Speech House Road, Broadwell, Coleford
3 Bedroom Detached Bungalow
Speech House Road, Broadwell, Coleford
Newent Office
4 High Street
Newent
Gloucestershire
GL18 1AN
Sales
Tel: 01531 820844
newent@stevegooch.co.uk
Lettings
Tel: 01531 822829
lettings@stevegooch.co.uk
Coleford Office
1 High Street
Coleford
Gloucestershire
GL16 8HA
Mitcheldean Office
The Cross
Mitcheldean
Gloucestershire
GL17 0BP
Gloucester Office
27 Windsor Drive
Tuffley
Gloucester
GL4 0QJ
2022 © Steve Gooch Estate Agents. All rights reserved. Terms and Conditions | Privacy Policy | Cookie Policy | Complaints Procedure | CMP Certificate | ICO Certificate | AML Procedure
Steve Gooch Estate Agents Limited.. Registered in England. Company No: 11990663. Registered Office Address: Baldwins Farm, Mill Lane, Kilcot, Gloucestershire. GL18 1AN. VAT Registration No: 323182432




