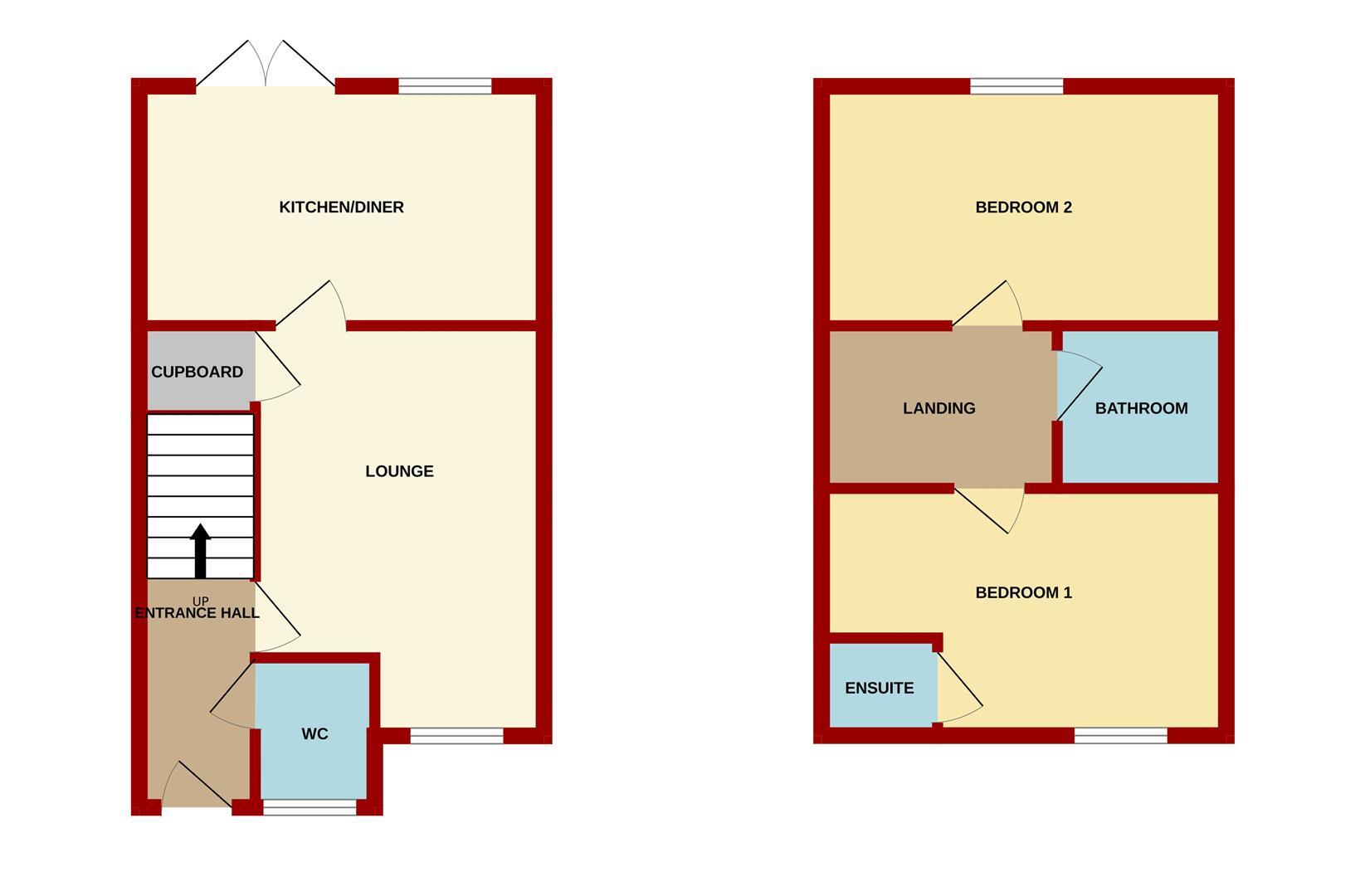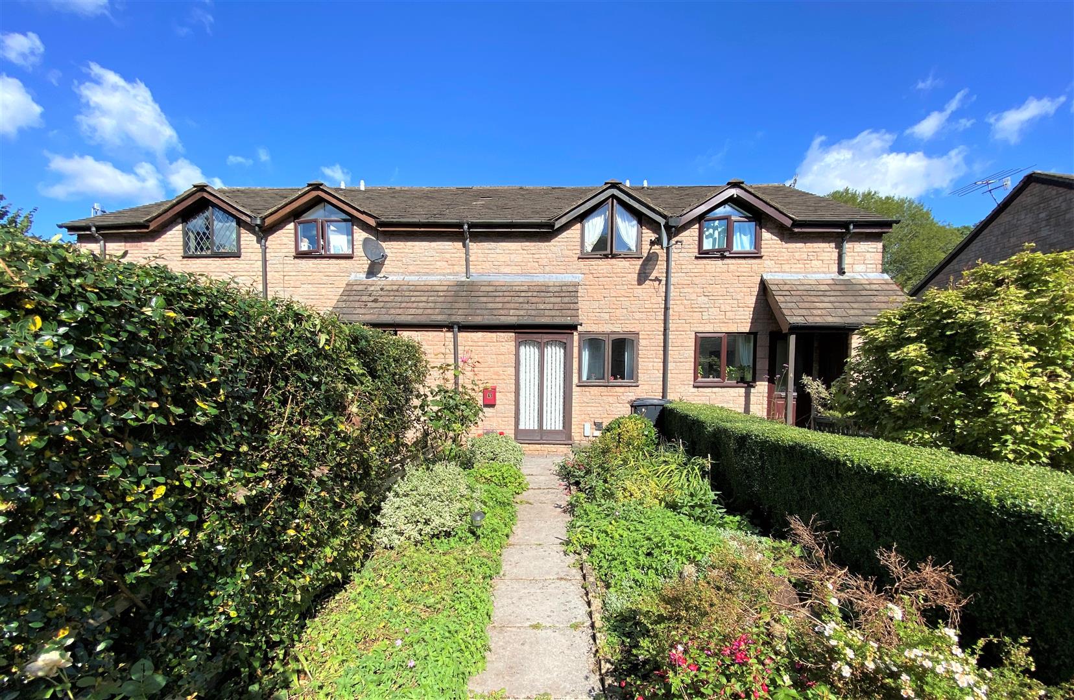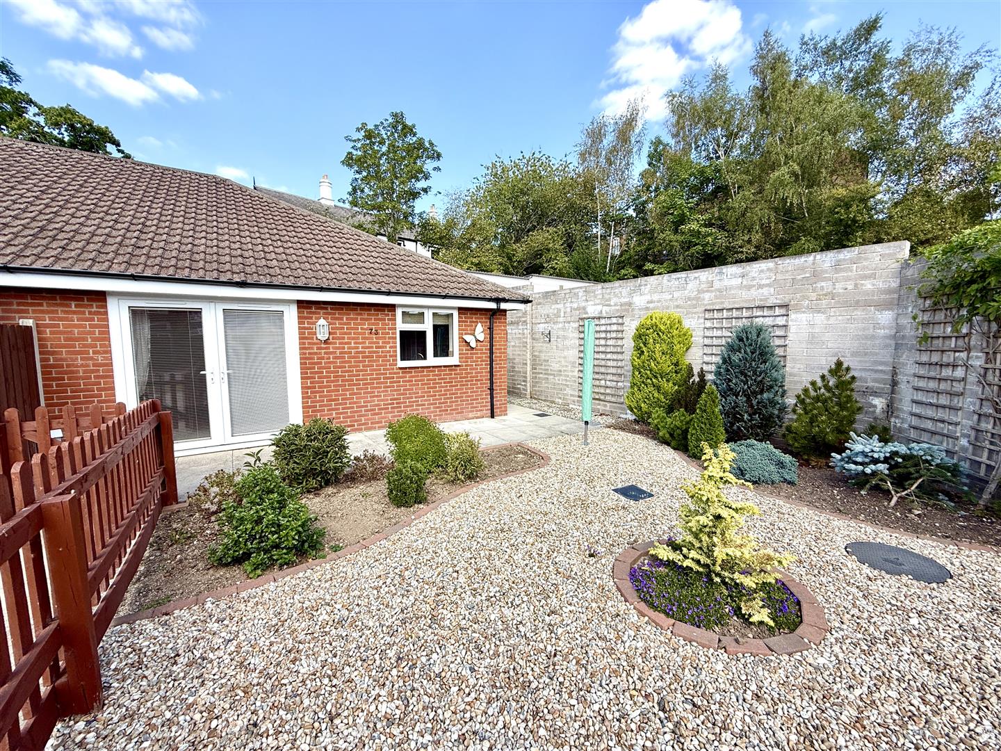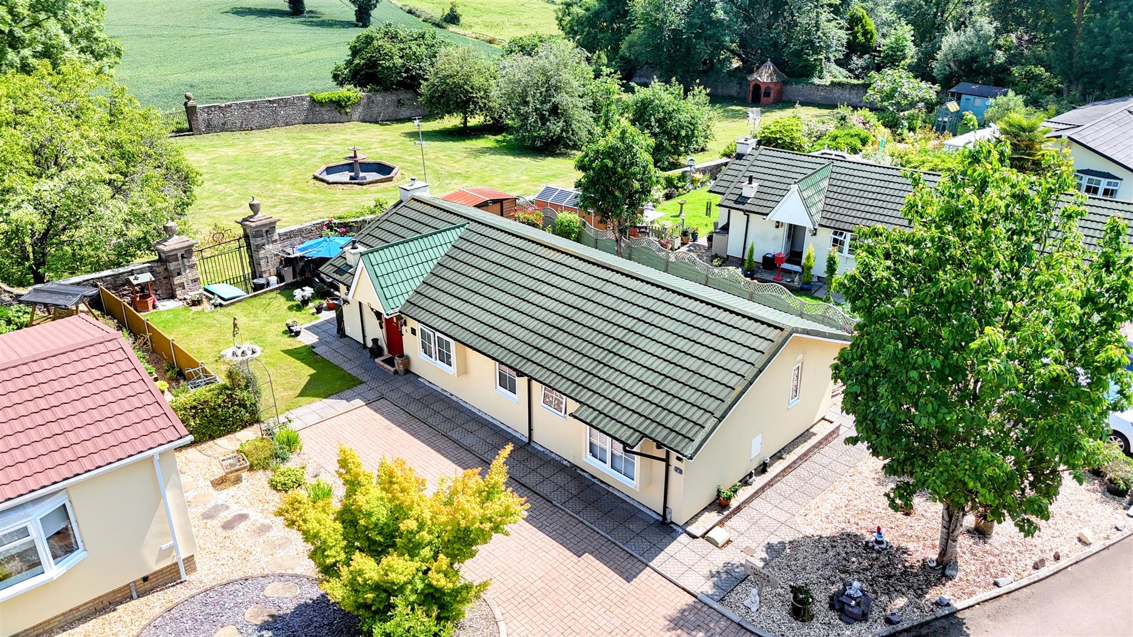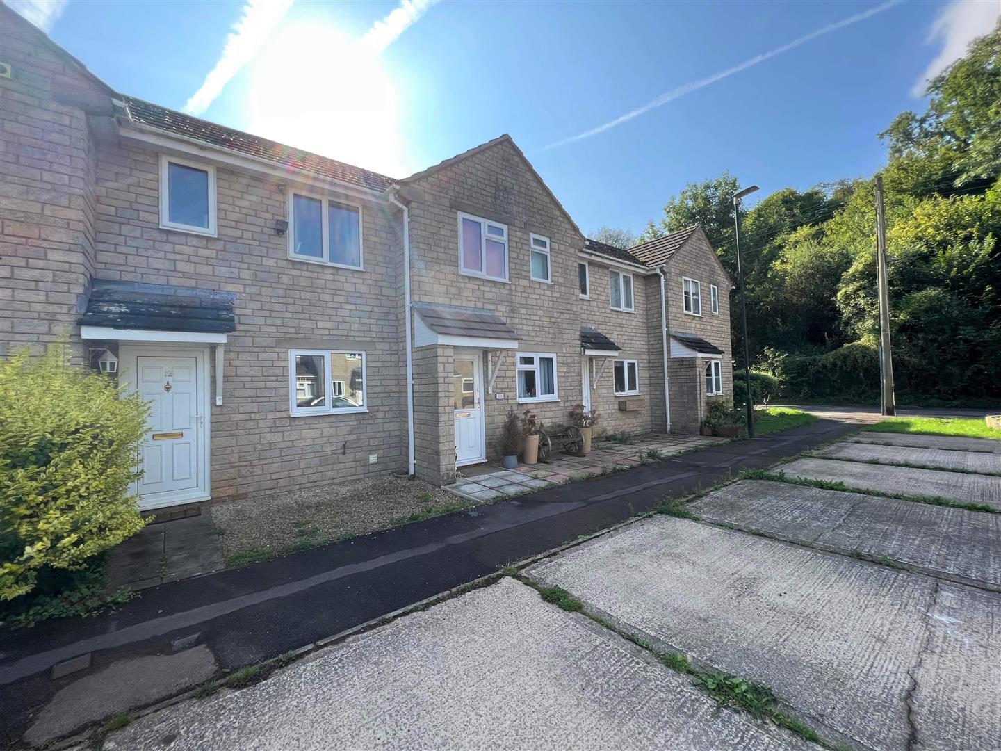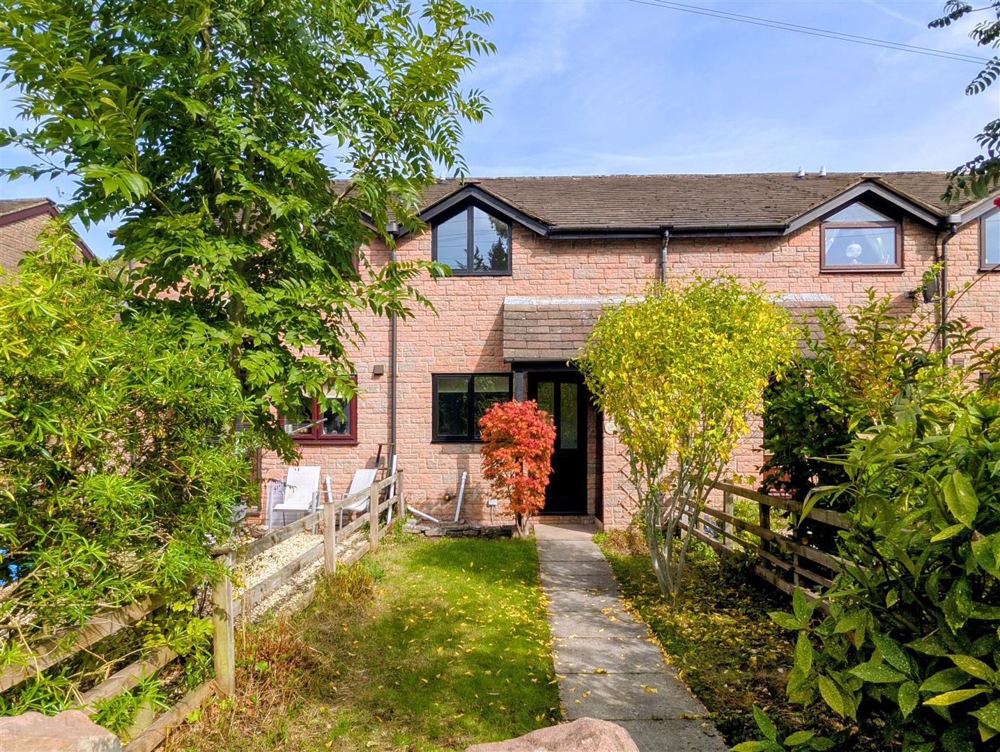SSTC
Woodpecker Close, Lydney
Price £195,000
2 Bedroom
Semi-Detached House
Overview
2 Bedroom Semi-Detached House for sale in Woodpecker Close, Lydney
Key Features:
- Modern two-bedroom semi-detached house set within a popular new build estate
- Positioned within walking distance of Lydney Town Centre
- Equipped with owned solar panels to enhance energy efficiency
- Well proportioned lounge & kitchen
- Approximately five year's NHBC guarantee remaining
- EPC Rating B, Council Tax Band B, Freehold
A STYLISH TWO-BEDROOM SEMI-DETACHED HOME situated within a SOUGHT-AFTER NEW BUILD DEVELOPMENT and a walk away from Lydney Town Centre. The property features SOLAR PANELS owned by the property, a SPACIOUS LOUNGE, and a GENEROUS GARDEN. Additionally, the master bedroom boasts a COMFORTABLE EN-SUITE and completing the property with OFF ROAD PARKING.
Entrance Hall - Accessed via part double glazed upvc door, radiator, power points, stairs to the first floor landing, door to:
Cloakroom - 1.40m x 0.91m (4'07 x 3'00) - Close coupled w.c., radiator, sink with tap over, fuse box, front aspect upvc double glazed frosted window.
Lounge - 4.47m x 3.23m (14'08 x 10'07) - Radiator, power points, television point, understairs cupboard, front aspect upvc double glazed window, door to:
Kitchen - 4.24m x 2.59m (13'11 x 8'06) - A range of base, drawer and wall mounted units, built in oven and hob, tiled splashback and extractor fan, one and a half bowl drainer sink unit, Ideal combination boiler, space for dishwasher, space for washing machine, space for fridge/freezer, patio doors giving access to the rear garden.
FROM THE ENTRANCE HALL, STAIRS LEAD TO THE FIRST FLOOR:
Landing - Power points, airing cupboard, access to loft space, door to:
Bedroom One - 3.20m x 2.92m (10'06 x 9'07) - Radiator, power points, front aspect upvc double glazed window, door to:
En-Suite - 2.01m x 1.60m (6'07 x 5'03) - Close coupled w.c., sink with tap over, walk in shower with mains shower over, extractor fan, front aspect upvc double glazed frosted window.
Bedroom Two - 4.27m x 2.13m (14'00 x 7'00) - Radiator, power points, rear aspect upvc double glazed window.
Bathroom - 2.18m x 1.93m (7'02 x 6'04) - Panelled bath with taps over, sink with tap over, close coupled W.C, radiator, extractor fan.
Outside - At the front of the property you have off-road parking for one car. The rear garden is mostly laid to lawn with a small patio at the top.
Services - Mains water, electricity, gas and drainage.
Local Authority - Council Tax Band: B
Forest of Dean District Council, Council Offices, High Street, Coleford, Glos. GL16 8HG.
Tenure - Freehold.
Viewings - Strictly through the Owners Selling Agent, Steve Gooch, who will be delighted to escort interested applicants to view if required. Office Opening Hours 8.30am - 7.00pm Monday to Friday, 9.00am - 5.30pm Saturday.
Directions - From the Coleford office proceed down to the traffic lights turning right on to Old Station Way, continue along heading towards St Briavels, turning left onto Bream Avenue signposted towards Bream and Lydney. Continue to the T junction in Lydney town centre turning right onto High Street, proceed until reaching the roundabout turning left onto the bypass. Proceed over the railway line and straight over the first roundabout, turn left turning at the second roundabout, taking the first right, follow along here until the property can be found on the left hand side via our for sale board.
Property Surveys - Qualified Chartered Surveyors (with over 20 years experience) available to undertake surveys (to include Mortgage Surveys/RICS Housebuyers Reports/Full Structural Surveys)
Awaiting Vendor Approval - These details are yet to be approved by the vendor. Please contact the office for verified details.
Read more
Entrance Hall - Accessed via part double glazed upvc door, radiator, power points, stairs to the first floor landing, door to:
Cloakroom - 1.40m x 0.91m (4'07 x 3'00) - Close coupled w.c., radiator, sink with tap over, fuse box, front aspect upvc double glazed frosted window.
Lounge - 4.47m x 3.23m (14'08 x 10'07) - Radiator, power points, television point, understairs cupboard, front aspect upvc double glazed window, door to:
Kitchen - 4.24m x 2.59m (13'11 x 8'06) - A range of base, drawer and wall mounted units, built in oven and hob, tiled splashback and extractor fan, one and a half bowl drainer sink unit, Ideal combination boiler, space for dishwasher, space for washing machine, space for fridge/freezer, patio doors giving access to the rear garden.
FROM THE ENTRANCE HALL, STAIRS LEAD TO THE FIRST FLOOR:
Landing - Power points, airing cupboard, access to loft space, door to:
Bedroom One - 3.20m x 2.92m (10'06 x 9'07) - Radiator, power points, front aspect upvc double glazed window, door to:
En-Suite - 2.01m x 1.60m (6'07 x 5'03) - Close coupled w.c., sink with tap over, walk in shower with mains shower over, extractor fan, front aspect upvc double glazed frosted window.
Bedroom Two - 4.27m x 2.13m (14'00 x 7'00) - Radiator, power points, rear aspect upvc double glazed window.
Bathroom - 2.18m x 1.93m (7'02 x 6'04) - Panelled bath with taps over, sink with tap over, close coupled W.C, radiator, extractor fan.
Outside - At the front of the property you have off-road parking for one car. The rear garden is mostly laid to lawn with a small patio at the top.
Services - Mains water, electricity, gas and drainage.
Local Authority - Council Tax Band: B
Forest of Dean District Council, Council Offices, High Street, Coleford, Glos. GL16 8HG.
Tenure - Freehold.
Viewings - Strictly through the Owners Selling Agent, Steve Gooch, who will be delighted to escort interested applicants to view if required. Office Opening Hours 8.30am - 7.00pm Monday to Friday, 9.00am - 5.30pm Saturday.
Directions - From the Coleford office proceed down to the traffic lights turning right on to Old Station Way, continue along heading towards St Briavels, turning left onto Bream Avenue signposted towards Bream and Lydney. Continue to the T junction in Lydney town centre turning right onto High Street, proceed until reaching the roundabout turning left onto the bypass. Proceed over the railway line and straight over the first roundabout, turn left turning at the second roundabout, taking the first right, follow along here until the property can be found on the left hand side via our for sale board.
Property Surveys - Qualified Chartered Surveyors (with over 20 years experience) available to undertake surveys (to include Mortgage Surveys/RICS Housebuyers Reports/Full Structural Surveys)
Awaiting Vendor Approval - These details are yet to be approved by the vendor. Please contact the office for verified details.
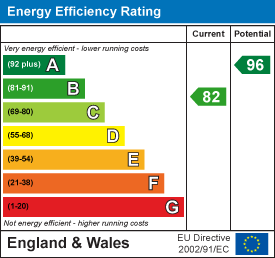
Newent Office
4 High Street
Newent
Gloucestershire
GL18 1AN
Sales
Tel: 01531 820844
newent@stevegooch.co.uk
Lettings
Tel: 01531 822829
lettings@stevegooch.co.uk
Coleford Office
1 High Street
Coleford
Gloucestershire
GL16 8HA
Mitcheldean Office
The Cross
Mitcheldean
Gloucestershire
GL17 0BP
Gloucester Office
27 Windsor Drive
Tuffley
Gloucester
GL4 0QJ
2022 © Steve Gooch Estate Agents. All rights reserved. Terms and Conditions | Privacy Policy | Cookie Policy | Complaints Procedure | CMP Certificate | ICO Certificate | AML Procedure
Steve Gooch Estate Agents Limited.. Registered in England. Company No: 11990663. Registered Office Address: Baldwins Farm, Mill Lane, Kilcot, Gloucestershire. GL18 1AN. VAT Registration No: 323182432

