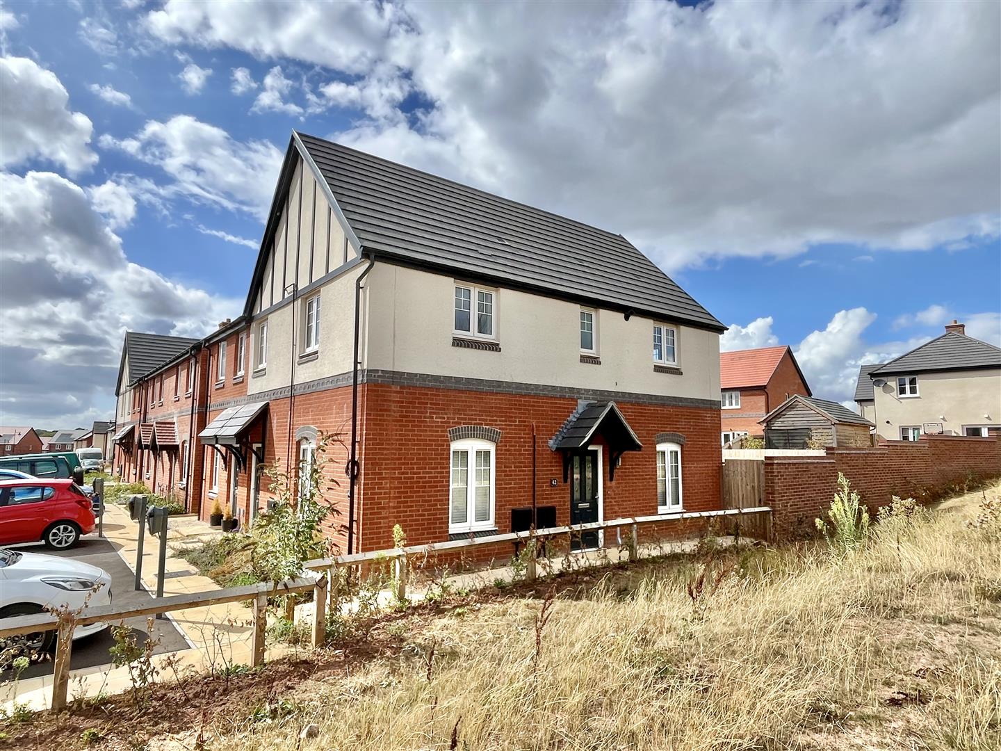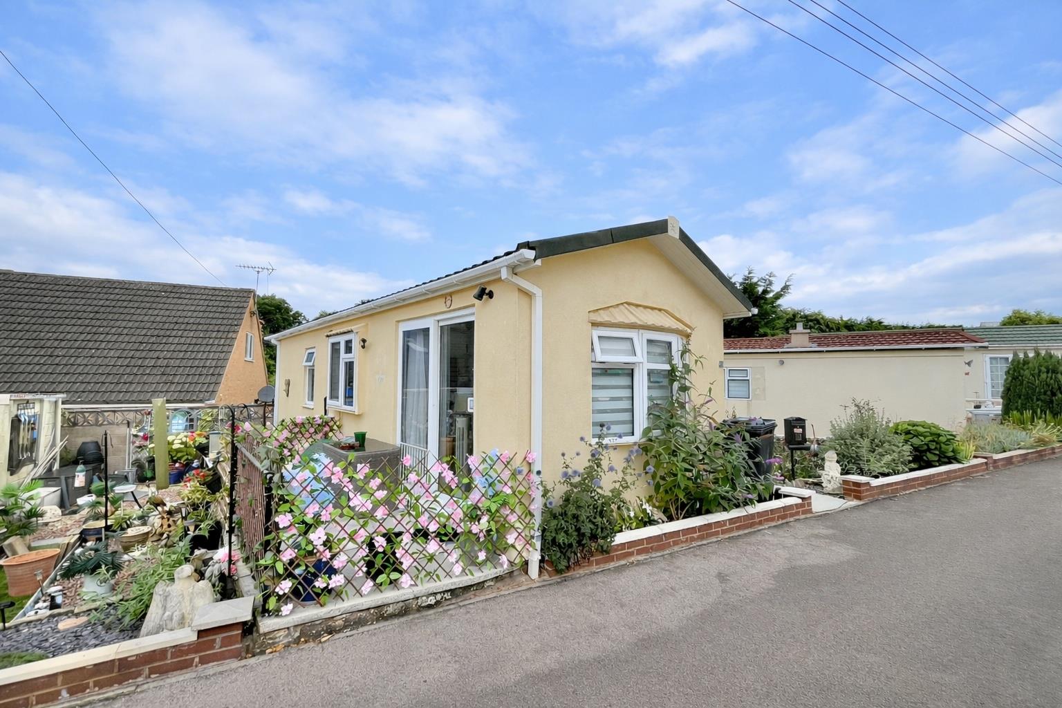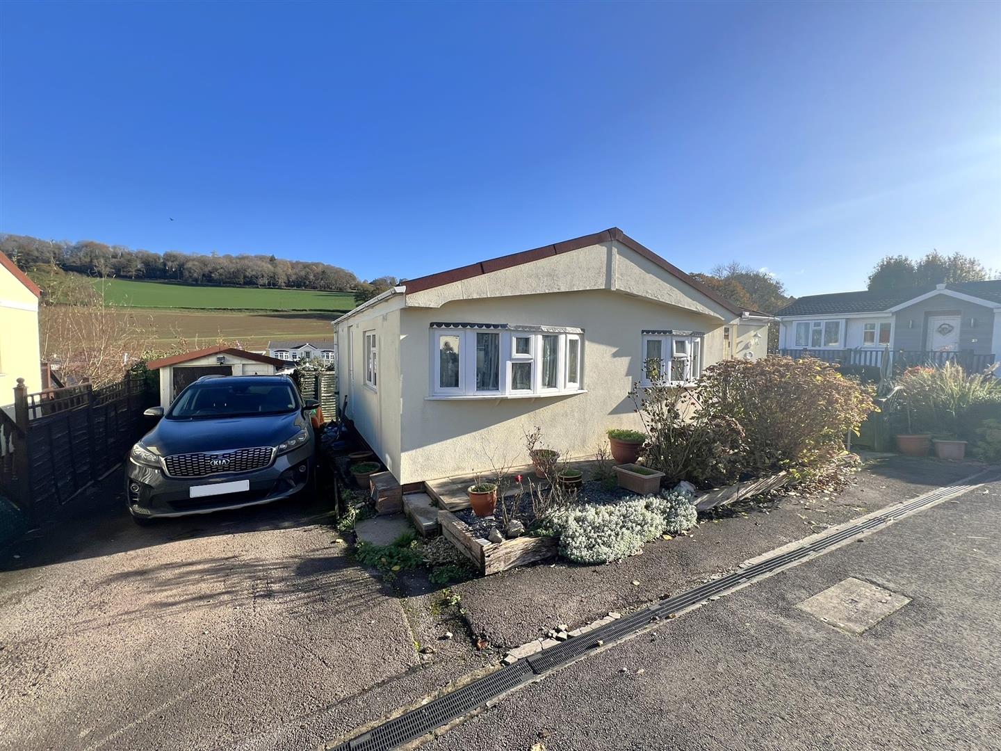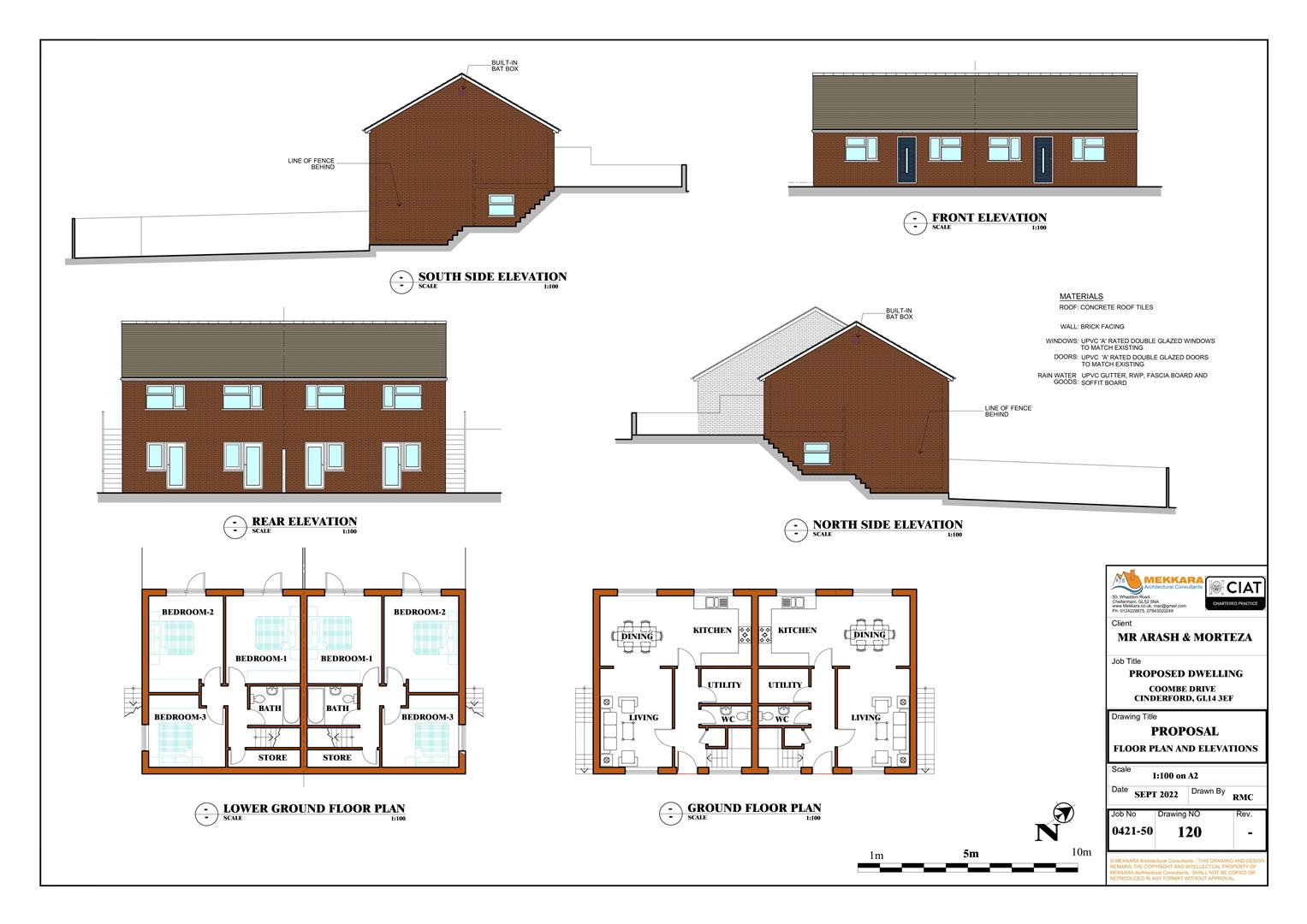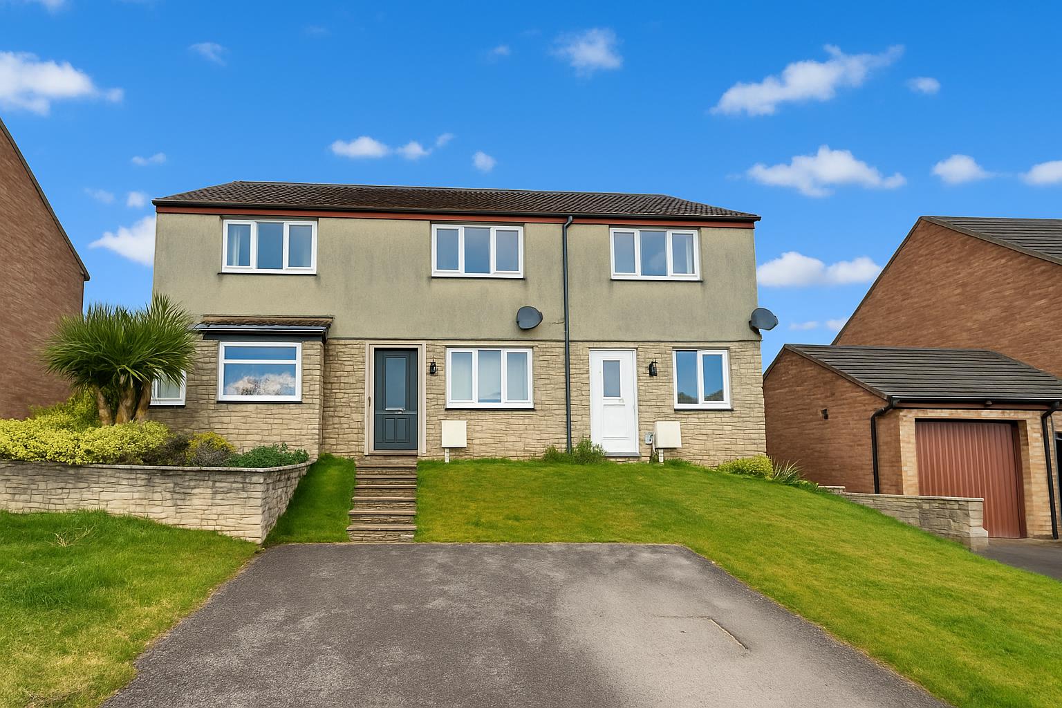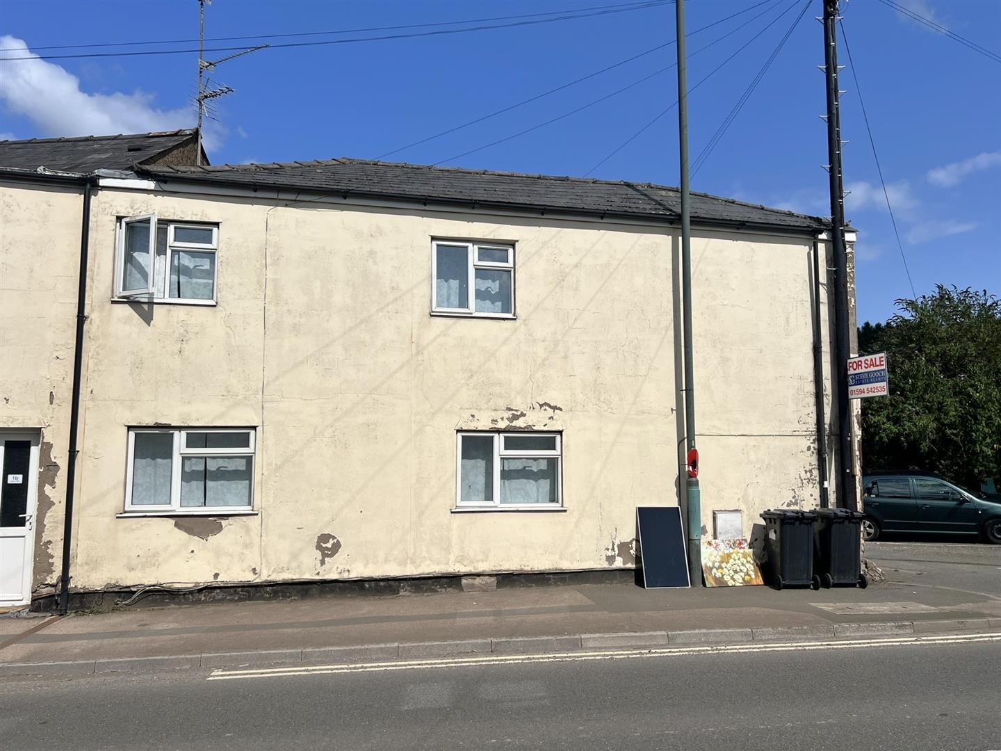
This property has been removed by the agent. It may now have been sold or temporarily taken off the market.
Steve Gooch Estate Agents are delighted to offer for sale this TWO BEDROOM SUPERIOR DELUXE 40 X 14 PARK HOME for the over 45's with a 365 DAY LEISURE LICENSE, SITUATED AT THE END OF A PRIVATE ROAD IN A SECLUDED VALLEY. CURRENT VENDOR WILL PAY 1 YEARS GROUND RENT AS AN INCENTIVE (WORTH �3,660)
The property comprises of OPEN PLAN KITCHEN/DINING/LOUNGE, MASTER BEDROOM WITH WALK-IN WARDBROBE AND ENSUITE, FURTHER BEDROOM and BATHROOM.
Benefits include NO ONWARD CHAIN, PET FRIENDLY SITE, SITE WARDENS, COMPOSITE PATIO/DECKING AREA, GARDEN SURROUND, LPG CENTRAL HEATING, DOUBLE GLAZING and OFF ROAD PARKING FOR ONE VEHICLE.
The property comprises of OPEN PLAN KITCHEN/DINING/LOUNGE, MASTER BEDROOM WITH WALK-IN WARDBROBE AND ENSUITE, FURTHER BEDROOM and BATHROOM.
Benefits include NO ONWARD CHAIN, PET FRIENDLY SITE, SITE WARDENS, COMPOSITE PATIO/DECKING AREA, GARDEN SURROUND, LPG CENTRAL HEATING, DOUBLE GLAZING and OFF ROAD PARKING FOR ONE VEHICLE.
We have found these similar properties.
Lea Villa Residential Park, Lea, Ross-on-wye
2 Bedroom Park Home
Lea Villa Residential Park, Lea, Ross-On-Wye
Newent Office
4 High Street
Newent
Gloucestershire
GL18 1AN
Sales
Tel: 01531 820844
newent@stevegooch.co.uk
Lettings
Tel: 01531 822829
lettings@stevegooch.co.uk
Coleford Office
1 High Street
Coleford
Gloucestershire
GL16 8HA
Mitcheldean Office
The Cross
Mitcheldean
Gloucestershire
GL17 0BP
Gloucester Office
27 Windsor Drive
Tuffley
Gloucester
GL4 0QJ
2022 © Steve Gooch Estate Agents. All rights reserved. Terms and Conditions | Privacy Policy | Cookie Policy | Complaints Procedure | CMP Certificate | ICO Certificate | AML Procedure
Steve Gooch Estate Agents Limited.. Registered in England. Company No: 11990663. Registered Office Address: Baldwins Farm, Mill Lane, Kilcot, Gloucestershire. GL18 1AN. VAT Registration No: 323182432




