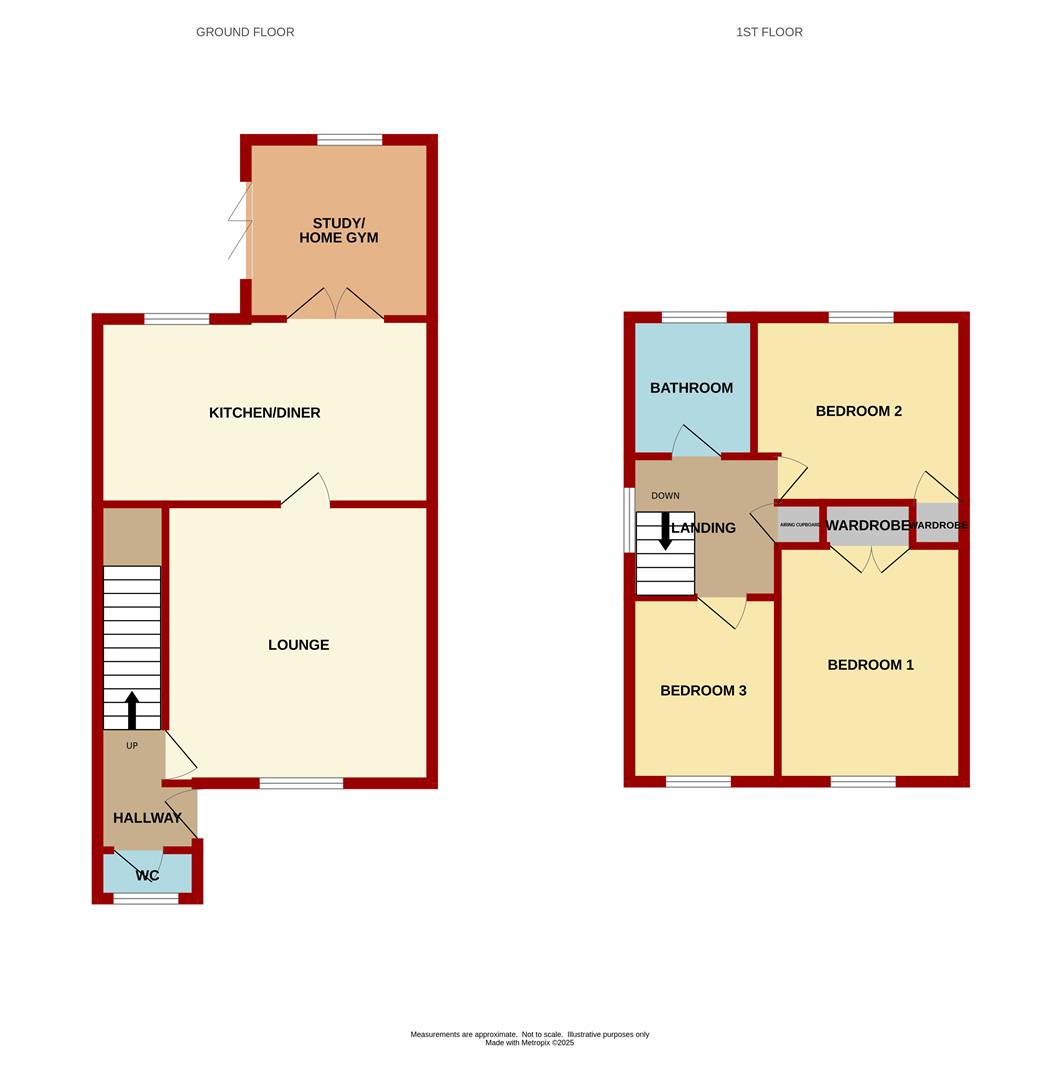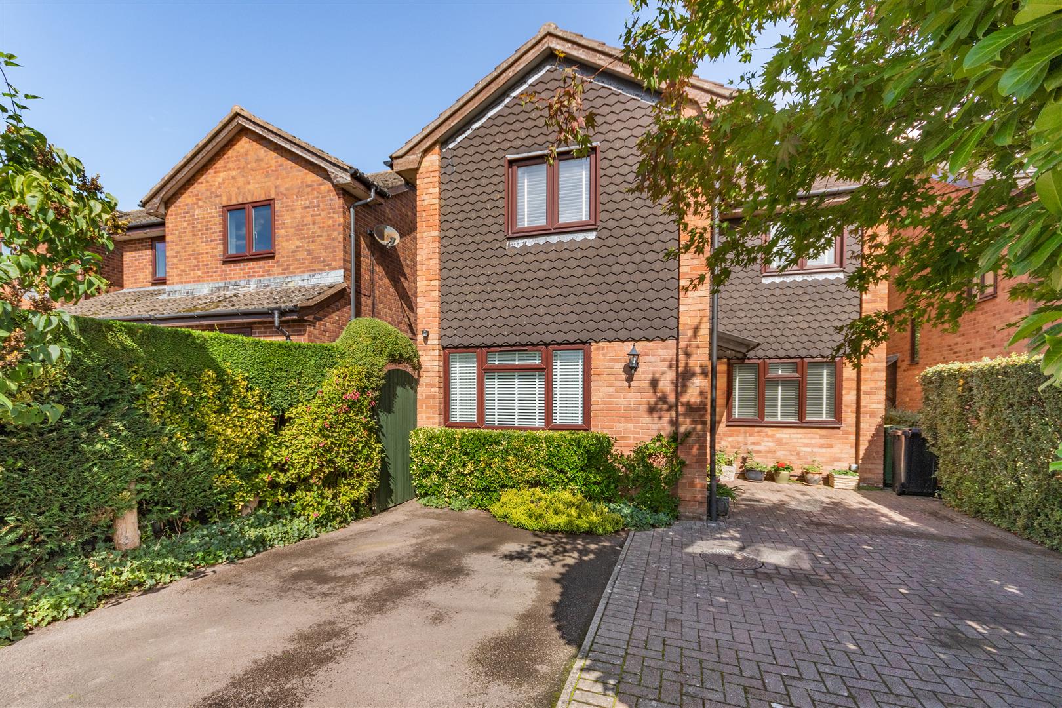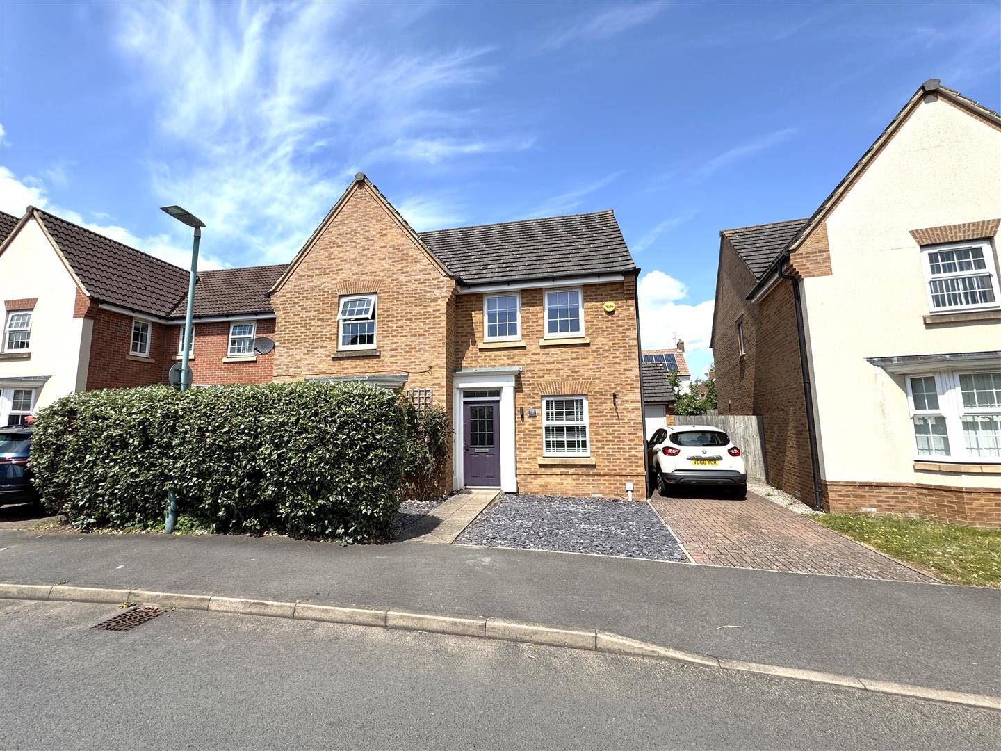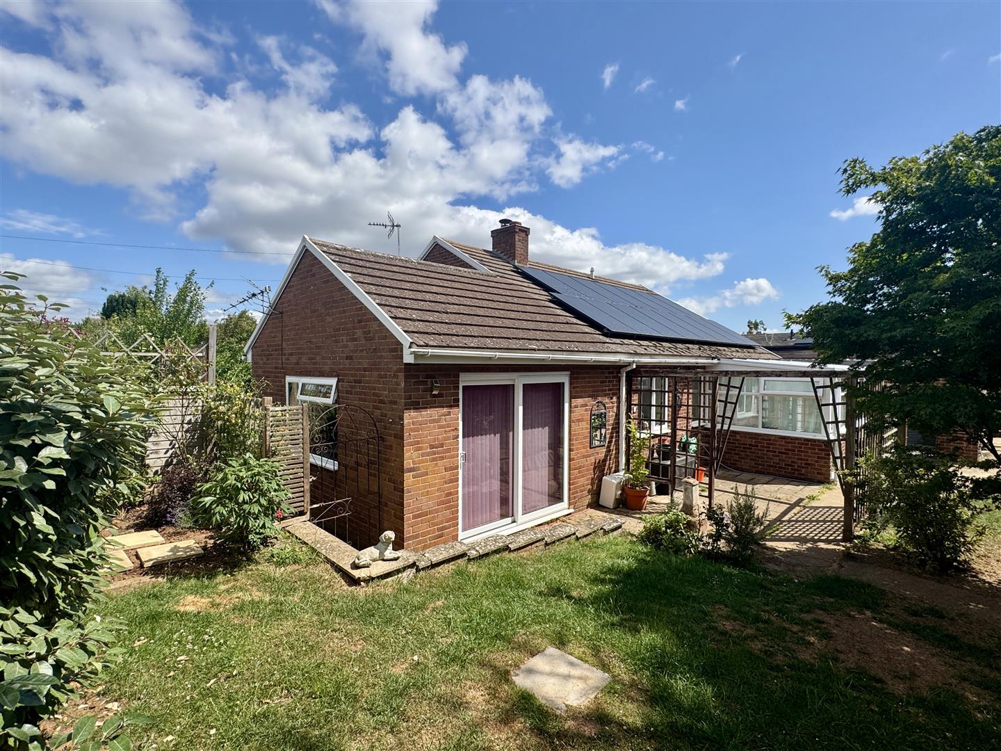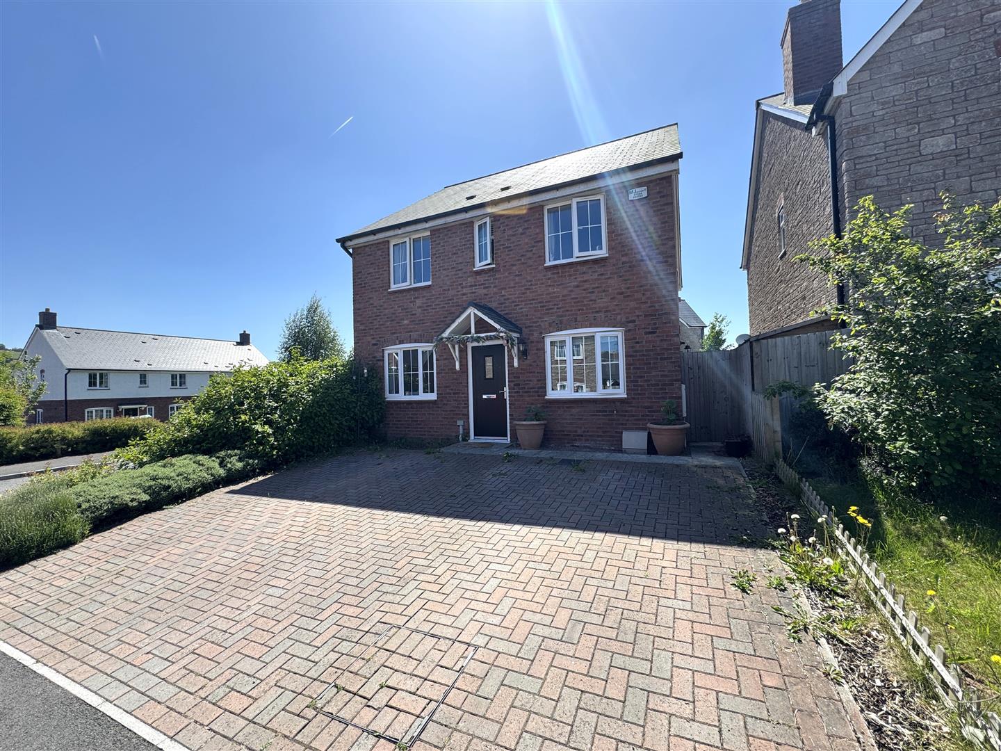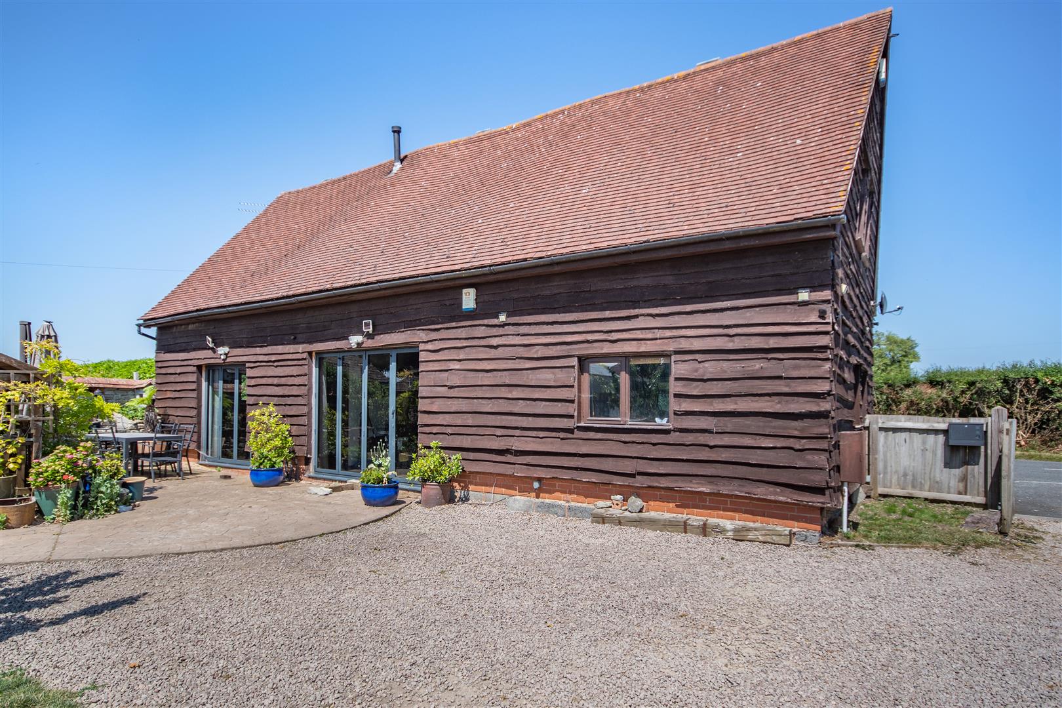Pipers Grove, Highnam
Guide Price £360,000
3 Bedroom
Detached House
Overview
3 Bedroom Detached House for sale in Pipers Grove, Highnam
Key Features:
- Three Bedroom Detached Family Home
- Kitchen / Dining Room
- Study / Home Gym
- Garage and Off Road Parking
- Popular Cul-De-Sac, Sought After Village Location
- EPC Rating - D, Council Tax - D, Freehold
An EXCEPTIONALLY WELL PRESENTED THREE BEDROOM DETACHED FAMILY HOME with STUDY / HOME GYM, GARAGE and OFF ROAD PARKING situated in a POPULAR CUL-DE-SAC within the SOUGHT AFTER VILLAGE of HIGHNAM.
Enter the property side aspect double glazed front door into:
Entrance Hall - Solid wooden floor, single radiator, stairs leading off, thermostat controls, coved ceiling.
Cloakroom - 1.55m x 0.71m (5'1 x 2'4) - White WC, vanity wash hand basin with mixer tap and cupboard below, tiled floor, single radiator, front aspect frosted window.
Lounge - 4.32m x 4.09m (14'2 x 13'5) - Electric fire, double radiator, wall light fittings, coved ceiling, front aspect window. Glazed wooden door into:
Kitchen / Diner - 5.03m x 2.87m (16'6 x 9'5) - Modern kitchen comprising of a range of base and wall mounted units with laminated worktops and tiled splashbacks, integrated oven with four ring gas hob and extractor fan over, plumbing for washing machine, single drainer sink with mixer tap, Ideal Classic gas boiler, single radiator in the dining area, telephone point, rear aspect window and rear aspect sliding doors into:
Study / Home Gym - 2.84m x 2.77m (9'4 x 9'1) - Herringbone flooring, electric room heater, inset spotlighting, rear aspect window and bi-folding doors to decked area.
FROM THE ENTRANCE HALL, STAIRS LEAD TO THE FIRST FLOOR.
Landing - Feature glass balustrade, access to roof space, door to airing cupboard with lagged hot water tank and slatted shelving and storage space, side aspect window.
Bedroom 1 - 3.73m x 2.87m (12'3 x 9'5) - Additional recess housing built-in wardrobe, single radiator, coved ceiling, front aspect window offering a pleasant outlook.
Bedroom 2 - 2.97m x 2.92m (9'9 x 9'7) - Additional built-in wardrobe, single radiator, rear aspect window offering a pleasant outlook.
Bedroom 3 - 2.84m x 2.06m (9'4 x 6'9) - Wardrobe, cabin bed with storage under and over, USB power points, single radiator, front aspect window.
Bathroom - 2.06m x 1.93m (6'9 x 6'4) - Re-fitted to comprise of a modern suite - panelled bath with mixer tap, shower system above with overhead and detachable hand shower, built-in units, vanity wash hand basin with cupboard below, integrated WC, heated towel rail, inset spotlighting, rear aspect frosted window.
Outside - To the front of the property, a block paved driveway provides access to:
Attached Single Garage - Accessed via up and over door, power and lighting, rear personal door to the gardens.
The front garden is laid to lawn with slate pathway and side gate providing access to the side and rear. The side gardens have a raised herb border, gravelled area for bin storage. The rear gardens are mainly laid to lawn with raised composite deck area, outside water tap.
Services - Mains water, gas, electric and drainage.
Mobile Phone Coverage / Broadband Availability - It is down to each individual purchaser to make their own enquiries. However, we have provided a useful link via Rightmove and Zoopla to assist you with the latest information. In Rightmove, this information can be found under the brochures section, see "Property and Area Information" link. In Zoopla, this information can be found via the Additional Links section, see "Property and Area Information" link.
Water Rates - Severn Trent - to be confirmed.
Local Authority - Council Tax Band: D
Tewkesbury Borough Council, Council Offices, Gloucester Road, Tewkesbury, Gloucestershire. GL20 5TT.
Tenure - Freehold.
Viewing - Strictly through the Owners Selling Agent, Steve Gooch, who will be delighted to escort interested applicants to view if required. Office Opening Hours 8.30am - 7.00pm Monday to Friday, 9.00am - 5.30pm Saturday.
Directions - From Gloucester, proceed along the A40 following the signs for Highnam. Proceed into Highnam, taking the third right hand turn into Lassington Lane. Take the second right hand turn into Maidenhall and continue along, following the road into Oakridge and turning left into Piper's Grove and left again, where the property will be found on your left hand side.
Property Surveys - Qualified Chartered Surveyors (with over 20 years experience) available to undertake surveys (to include Mortgage Surveys/RICS Housebuyers Reports/Full Structural Surveys).
Awaiting Vendor Approval - These details are yet to be approved by the vendor. Please contact the office for verified details.
Read more
Enter the property side aspect double glazed front door into:
Entrance Hall - Solid wooden floor, single radiator, stairs leading off, thermostat controls, coved ceiling.
Cloakroom - 1.55m x 0.71m (5'1 x 2'4) - White WC, vanity wash hand basin with mixer tap and cupboard below, tiled floor, single radiator, front aspect frosted window.
Lounge - 4.32m x 4.09m (14'2 x 13'5) - Electric fire, double radiator, wall light fittings, coved ceiling, front aspect window. Glazed wooden door into:
Kitchen / Diner - 5.03m x 2.87m (16'6 x 9'5) - Modern kitchen comprising of a range of base and wall mounted units with laminated worktops and tiled splashbacks, integrated oven with four ring gas hob and extractor fan over, plumbing for washing machine, single drainer sink with mixer tap, Ideal Classic gas boiler, single radiator in the dining area, telephone point, rear aspect window and rear aspect sliding doors into:
Study / Home Gym - 2.84m x 2.77m (9'4 x 9'1) - Herringbone flooring, electric room heater, inset spotlighting, rear aspect window and bi-folding doors to decked area.
FROM THE ENTRANCE HALL, STAIRS LEAD TO THE FIRST FLOOR.
Landing - Feature glass balustrade, access to roof space, door to airing cupboard with lagged hot water tank and slatted shelving and storage space, side aspect window.
Bedroom 1 - 3.73m x 2.87m (12'3 x 9'5) - Additional recess housing built-in wardrobe, single radiator, coved ceiling, front aspect window offering a pleasant outlook.
Bedroom 2 - 2.97m x 2.92m (9'9 x 9'7) - Additional built-in wardrobe, single radiator, rear aspect window offering a pleasant outlook.
Bedroom 3 - 2.84m x 2.06m (9'4 x 6'9) - Wardrobe, cabin bed with storage under and over, USB power points, single radiator, front aspect window.
Bathroom - 2.06m x 1.93m (6'9 x 6'4) - Re-fitted to comprise of a modern suite - panelled bath with mixer tap, shower system above with overhead and detachable hand shower, built-in units, vanity wash hand basin with cupboard below, integrated WC, heated towel rail, inset spotlighting, rear aspect frosted window.
Outside - To the front of the property, a block paved driveway provides access to:
Attached Single Garage - Accessed via up and over door, power and lighting, rear personal door to the gardens.
The front garden is laid to lawn with slate pathway and side gate providing access to the side and rear. The side gardens have a raised herb border, gravelled area for bin storage. The rear gardens are mainly laid to lawn with raised composite deck area, outside water tap.
Services - Mains water, gas, electric and drainage.
Mobile Phone Coverage / Broadband Availability - It is down to each individual purchaser to make their own enquiries. However, we have provided a useful link via Rightmove and Zoopla to assist you with the latest information. In Rightmove, this information can be found under the brochures section, see "Property and Area Information" link. In Zoopla, this information can be found via the Additional Links section, see "Property and Area Information" link.
Water Rates - Severn Trent - to be confirmed.
Local Authority - Council Tax Band: D
Tewkesbury Borough Council, Council Offices, Gloucester Road, Tewkesbury, Gloucestershire. GL20 5TT.
Tenure - Freehold.
Viewing - Strictly through the Owners Selling Agent, Steve Gooch, who will be delighted to escort interested applicants to view if required. Office Opening Hours 8.30am - 7.00pm Monday to Friday, 9.00am - 5.30pm Saturday.
Directions - From Gloucester, proceed along the A40 following the signs for Highnam. Proceed into Highnam, taking the third right hand turn into Lassington Lane. Take the second right hand turn into Maidenhall and continue along, following the road into Oakridge and turning left into Piper's Grove and left again, where the property will be found on your left hand side.
Property Surveys - Qualified Chartered Surveyors (with over 20 years experience) available to undertake surveys (to include Mortgage Surveys/RICS Housebuyers Reports/Full Structural Surveys).
Awaiting Vendor Approval - These details are yet to be approved by the vendor. Please contact the office for verified details.
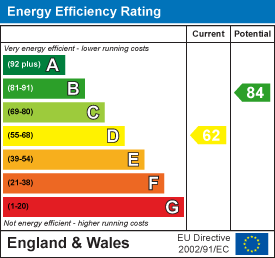
Newent Office
4 High Street
Newent
Gloucestershire
GL18 1AN
Sales
Tel: 01531 820844
newent@stevegooch.co.uk
Lettings
Tel: 01531 822829
lettings@stevegooch.co.uk
Coleford Office
1 High Street
Coleford
Gloucestershire
GL16 8HA
Mitcheldean Office
The Cross
Mitcheldean
Gloucestershire
GL17 0BP
Gloucester Office
27 Windsor Drive
Tuffley
Gloucester
GL4 0QJ
2022 © Steve Gooch Estate Agents. All rights reserved. Terms and Conditions | Privacy Policy | Cookie Policy | Complaints Procedure | CMP Certificate | ICO Certificate | AML Procedure
Steve Gooch Estate Agents Limited.. Registered in England. Company No: 11990663. Registered Office Address: Baldwins Farm, Mill Lane, Kilcot, Gloucestershire. GL18 1AN. VAT Registration No: 323182432

