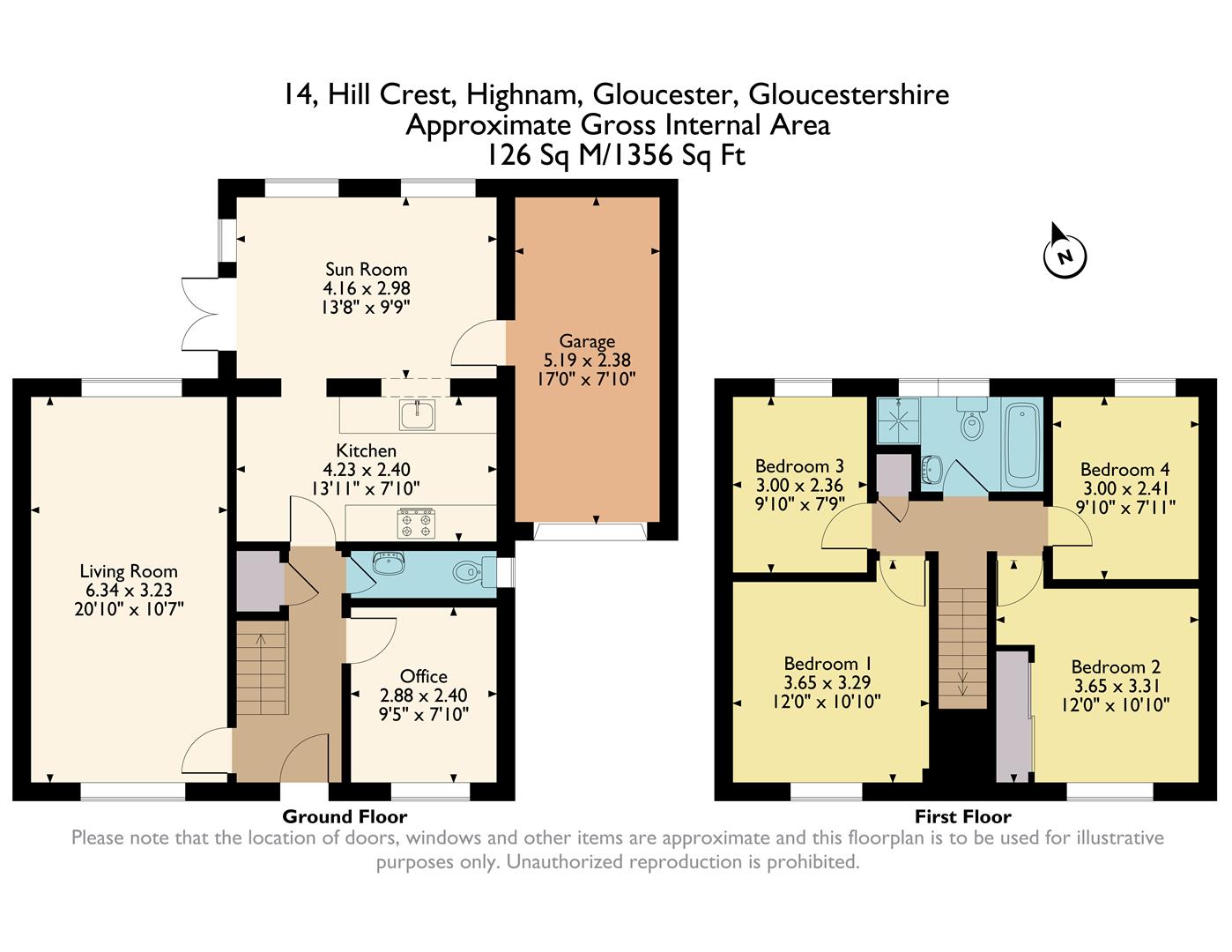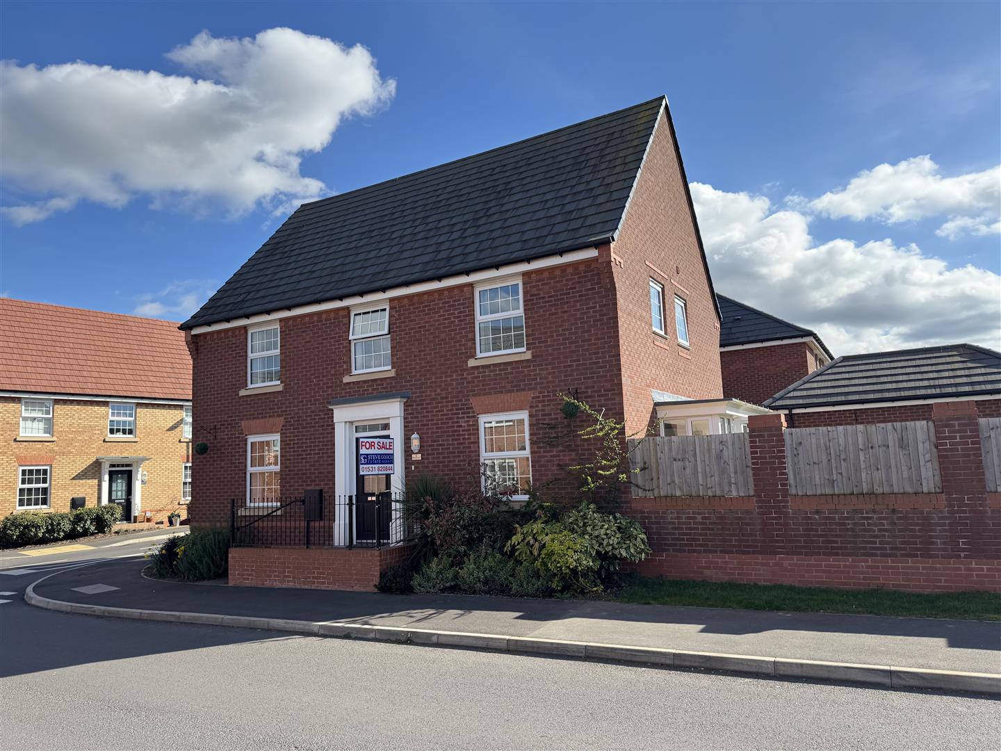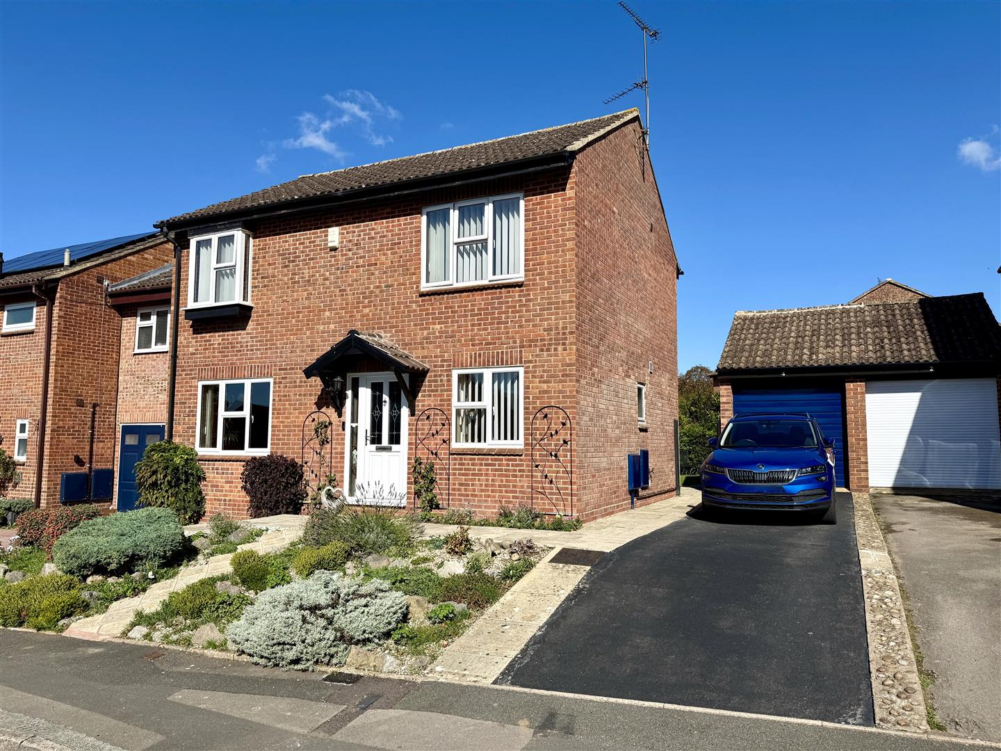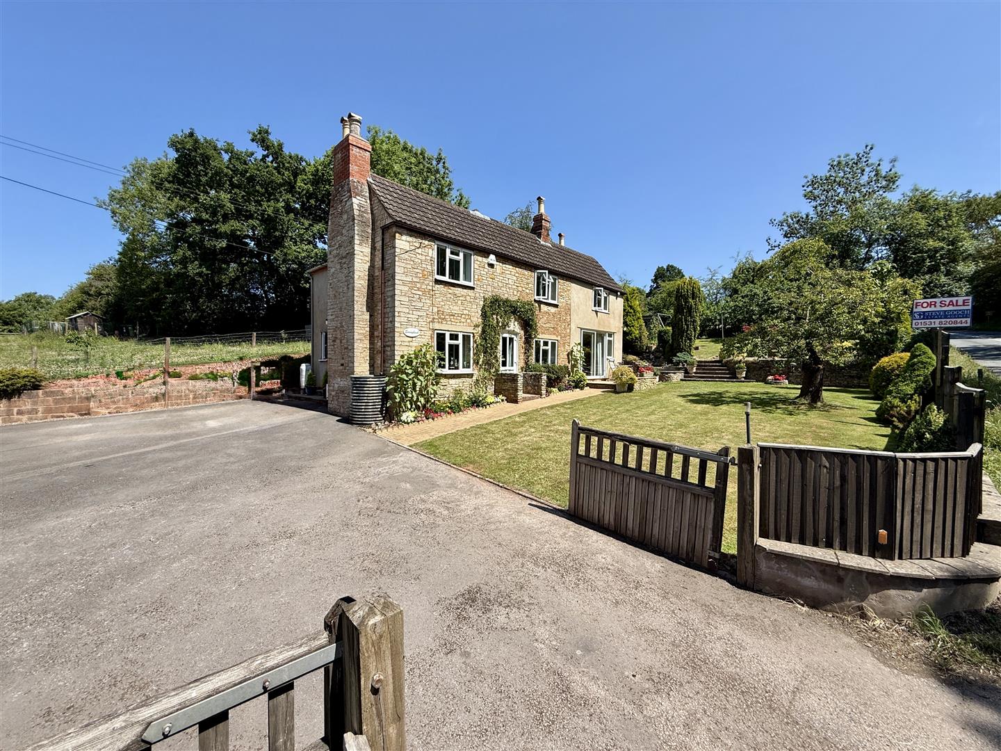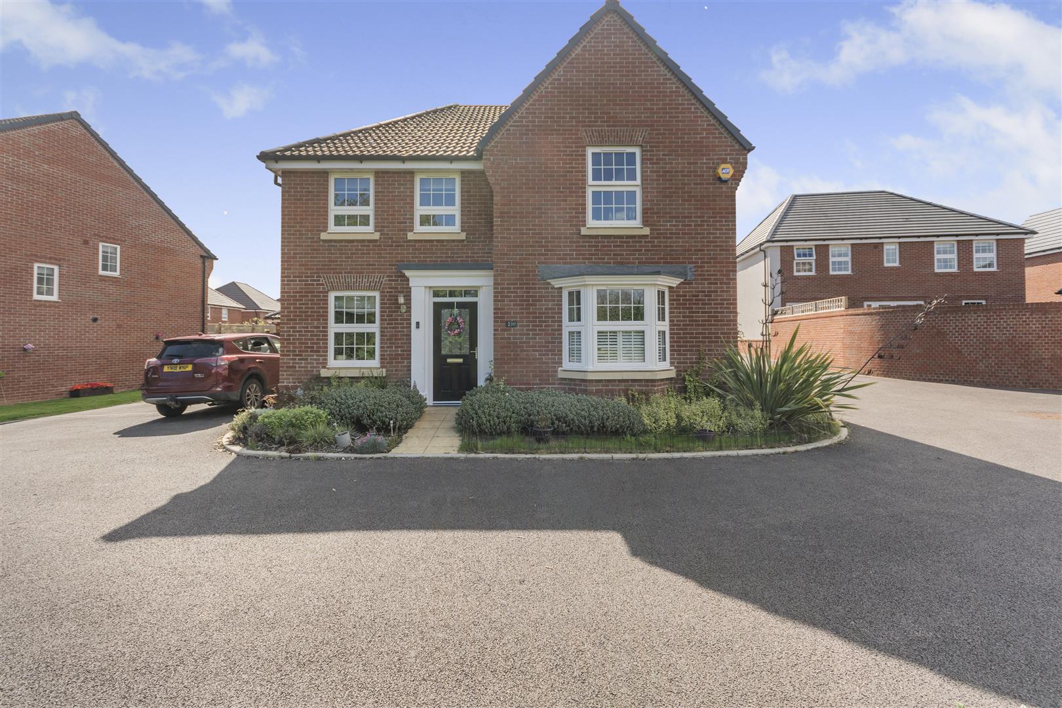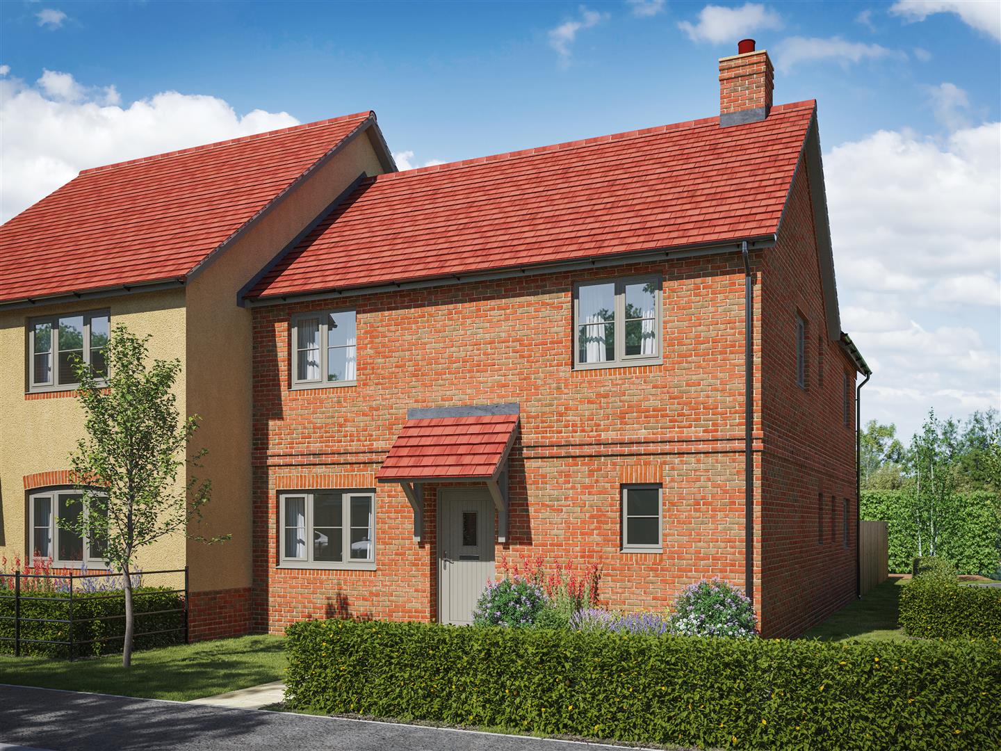SSTC
Hill Crest, Highnam
Price £410,000
4 Bedroom
Detached House
Overview
4 Bedroom Detached House for sale in Hill Crest, Highnam
Key Features:
- Extended Four Bedroom Detached Family Home
- Kitchen / Family Room plus Two Further Receptions
- Garage and Off Road Parking
- Close Proximity to Highnam Woods
- No Onward Chain
- EPC Rating - C, Council Tax - D, Freehold
A VERY WELL PRESENTED and EXTENDED FOUR BEDROOM DETACHED FAMILY HOME with KITCHEN / FAMILY ROOM plus TWO FURTHER RECEPTIONS, GARAGE and OFF ROAD PARKING, PRIVATE REAR GARDEN within CLOSE PROXIMITY TO HIGHNAM WOODS and the PLAYING FIELD, all being offered with NO ONWARD CHAIN.
Entrance via UPVC double glazed door with UPVC double glazed side panel into:
Entrance Hall - Tiled flooring, radiator, inset ceiling spotlights, door to good sized under stairs storage cupboard, stairs to the first floor.
Living Room - 6.35m x 3.23m (20'10 x 10'7) - Radiator, television point, coving, large rear aspect floor to ceiling windows overlooking the rear garden, front aspect UPVC double glazed window overlooking the front garden.
Office - 2.87m x 2.39m (9'5 x 7'10) - Radiator, front aspect UPVC double glazed window.
Kitchen / Family Room - 4.24m x 2.39m (13'11 x 7'10) - Modern fitted kitchen with a range of base, wall and drawer mounted units, sink and separate drainer , stainless steel with mixer tap over, feature glass fronted cabinets, space for large four ring cooker with extractor fan over, plumbing for washing machine, built-in fridge / freezer, built-in dishwasher, inset ceiling lights. Opening through to:
Sun Room - 4.17m x 2.97m (13'8 x 9'9) - A lovely light and airy room with glass ceiling and tiled flooring, two radiators, television point, side and rear aspect windows, UPVC double glazed doors to the gardens, door leading to garage.
Cloakroom - Suite comprising low-level WC, vanity wash hand basin with cupboards below, inset ceiling lights, partly tiled walls, coat hanging space, side aspect frosted UPVC double glazed window.
FROM THE ENTRANCE HALL, STAIRS LEAD TO THE FIRST FLOOR.
Landing - Door to airing cupboard with slatted shelving, access to fully boarded and insulated loft space. The floor has been structurally reinforced to improve storage.
Bedroom 1 - 3.66m x 3.30m (12'0 x 10'10) - Radiator, sliding double wardrobes with hanging space and shelving, front aspect UPVC double glazed window.
Bedroom 2 - 3.66m x 3.30m (12'0 x 10'10) - Radiator, coving, front aspect UPVC double glazed window.
Bedroom 3 - 3.00m x 2.36m (9'10 x 7'9) - Radiator, coving, rear aspect UPVC double glazed window.
Bedroom 4 - 3.00m x 2.41m (9'10 x 7'11) - Radiator, rear aspect UPVC double glazed window.
Bathroom - White suite comprising panelled bath with shower attachment, low-level WC, vanity wash hand basin with cupboards below, shower cubicle with fully tiled walls, rainfall head shower, inset ceiling lights, fully tiled walls, rear aspect frosted UPVC double glazed window.
Outside - A tarmac driveway, suitable for the off road parking of two vehicles, leads to:
Garage - 5.44m x 2.39m (17'10 x 7'10) - Accessed via up and over door, power and lighting. The garage roof has been recovered in rubberised vinyl 18 months ago. This has a life expectancy of 30 years
There is an outside tap, plenty of space for bins, pleasant lawned area to the front with mature flower borders and bushes. To the right hand side of the property, there is a garden gate giving access to the side and to the rear. The rear garden has a raised decked area, large seating area, vegetable produce area, garden shed, all surrounded by mature hedging and offering plenty of privacy. To the left hand side of the property, there is a further garden area which could potentially give a buyer some additional off road parking, if required.
Services - Mains water, electricity, drainage and gas.
Mobile Phone Coverage / Broadband Availability - It is down to each individual purchaser to make their own enquiries. However, we have provided a useful link via Rightmove and Zoopla to assist you with the latest information. In Rightmove, this information can be found under the brochures section, see "Property and Area Information" link. In Zoopla, this information can be found via the Additional Links section, see "Property and Area Information" link.
Our vendor has advised that full fibre is supplied by Gigaclear at the property with speeds of 500 mg.
Water Rates - Severn Trent - to be confirmed.
Local Authority - Council Tax Band: D
Tewkesbury Borough Council, Council Offices, Gloucester Road, Tewkesbury, Gloucestershire. GL20 5TT.
Tenure - Freehold.
Viewing - Strictly through the Owners Selling Agent, Steve Gooch, who will be delighted to escort interested applicants to view if required. Office Opening Hours 8.30am - 7.00pm Monday to Friday, 9.00am - 5.30pm Saturday.
Directions - From Gloucester, proceed into the village of Highnam. Turn right at the white painted roundabout onto the spine road and continue along to the top of this road, with the field on your right hand side. Turn left into Hill Crest. Proceed along, nearing the bottom and the property can be found along on the right hand side.
Property Surveys - Qualified Chartered Surveyors (with over 20 years experience) available to undertake surveys (to include Mortgage Surveys/RICS Housebuyers Reports/Full Structural Surveys).
Read more
Entrance via UPVC double glazed door with UPVC double glazed side panel into:
Entrance Hall - Tiled flooring, radiator, inset ceiling spotlights, door to good sized under stairs storage cupboard, stairs to the first floor.
Living Room - 6.35m x 3.23m (20'10 x 10'7) - Radiator, television point, coving, large rear aspect floor to ceiling windows overlooking the rear garden, front aspect UPVC double glazed window overlooking the front garden.
Office - 2.87m x 2.39m (9'5 x 7'10) - Radiator, front aspect UPVC double glazed window.
Kitchen / Family Room - 4.24m x 2.39m (13'11 x 7'10) - Modern fitted kitchen with a range of base, wall and drawer mounted units, sink and separate drainer , stainless steel with mixer tap over, feature glass fronted cabinets, space for large four ring cooker with extractor fan over, plumbing for washing machine, built-in fridge / freezer, built-in dishwasher, inset ceiling lights. Opening through to:
Sun Room - 4.17m x 2.97m (13'8 x 9'9) - A lovely light and airy room with glass ceiling and tiled flooring, two radiators, television point, side and rear aspect windows, UPVC double glazed doors to the gardens, door leading to garage.
Cloakroom - Suite comprising low-level WC, vanity wash hand basin with cupboards below, inset ceiling lights, partly tiled walls, coat hanging space, side aspect frosted UPVC double glazed window.
FROM THE ENTRANCE HALL, STAIRS LEAD TO THE FIRST FLOOR.
Landing - Door to airing cupboard with slatted shelving, access to fully boarded and insulated loft space. The floor has been structurally reinforced to improve storage.
Bedroom 1 - 3.66m x 3.30m (12'0 x 10'10) - Radiator, sliding double wardrobes with hanging space and shelving, front aspect UPVC double glazed window.
Bedroom 2 - 3.66m x 3.30m (12'0 x 10'10) - Radiator, coving, front aspect UPVC double glazed window.
Bedroom 3 - 3.00m x 2.36m (9'10 x 7'9) - Radiator, coving, rear aspect UPVC double glazed window.
Bedroom 4 - 3.00m x 2.41m (9'10 x 7'11) - Radiator, rear aspect UPVC double glazed window.
Bathroom - White suite comprising panelled bath with shower attachment, low-level WC, vanity wash hand basin with cupboards below, shower cubicle with fully tiled walls, rainfall head shower, inset ceiling lights, fully tiled walls, rear aspect frosted UPVC double glazed window.
Outside - A tarmac driveway, suitable for the off road parking of two vehicles, leads to:
Garage - 5.44m x 2.39m (17'10 x 7'10) - Accessed via up and over door, power and lighting. The garage roof has been recovered in rubberised vinyl 18 months ago. This has a life expectancy of 30 years
There is an outside tap, plenty of space for bins, pleasant lawned area to the front with mature flower borders and bushes. To the right hand side of the property, there is a garden gate giving access to the side and to the rear. The rear garden has a raised decked area, large seating area, vegetable produce area, garden shed, all surrounded by mature hedging and offering plenty of privacy. To the left hand side of the property, there is a further garden area which could potentially give a buyer some additional off road parking, if required.
Services - Mains water, electricity, drainage and gas.
Mobile Phone Coverage / Broadband Availability - It is down to each individual purchaser to make their own enquiries. However, we have provided a useful link via Rightmove and Zoopla to assist you with the latest information. In Rightmove, this information can be found under the brochures section, see "Property and Area Information" link. In Zoopla, this information can be found via the Additional Links section, see "Property and Area Information" link.
Our vendor has advised that full fibre is supplied by Gigaclear at the property with speeds of 500 mg.
Water Rates - Severn Trent - to be confirmed.
Local Authority - Council Tax Band: D
Tewkesbury Borough Council, Council Offices, Gloucester Road, Tewkesbury, Gloucestershire. GL20 5TT.
Tenure - Freehold.
Viewing - Strictly through the Owners Selling Agent, Steve Gooch, who will be delighted to escort interested applicants to view if required. Office Opening Hours 8.30am - 7.00pm Monday to Friday, 9.00am - 5.30pm Saturday.
Directions - From Gloucester, proceed into the village of Highnam. Turn right at the white painted roundabout onto the spine road and continue along to the top of this road, with the field on your right hand side. Turn left into Hill Crest. Proceed along, nearing the bottom and the property can be found along on the right hand side.
Property Surveys - Qualified Chartered Surveyors (with over 20 years experience) available to undertake surveys (to include Mortgage Surveys/RICS Housebuyers Reports/Full Structural Surveys).
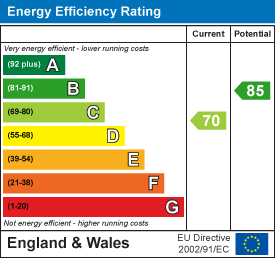
Newent Office
4 High Street
Newent
Gloucestershire
GL18 1AN
Sales
Tel: 01531 820844
newent@stevegooch.co.uk
Lettings
Tel: 01531 822829
lettings@stevegooch.co.uk
Coleford Office
1 High Street
Coleford
Gloucestershire
GL16 8HA
Mitcheldean Office
The Cross
Mitcheldean
Gloucestershire
GL17 0BP
Gloucester Office
27 Windsor Drive
Tuffley
Gloucester
GL4 0QJ
2022 © Steve Gooch Estate Agents. All rights reserved. Terms and Conditions | Privacy Policy | Cookie Policy | Complaints Procedure | CMP Certificate | ICO Certificate | AML Procedure
Steve Gooch Estate Agents Limited.. Registered in England. Company No: 11990663. Registered Office Address: Baldwins Farm, Mill Lane, Kilcot, Gloucestershire. GL18 1AN. VAT Registration No: 323182432

