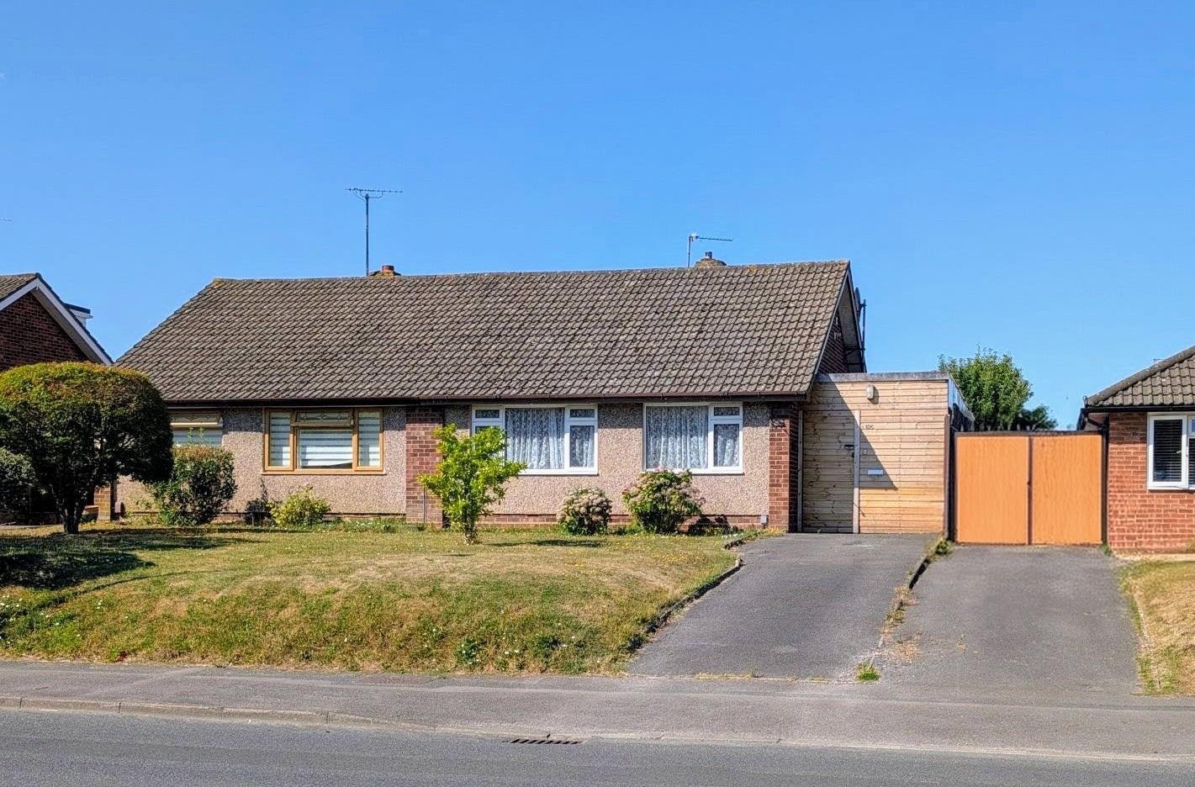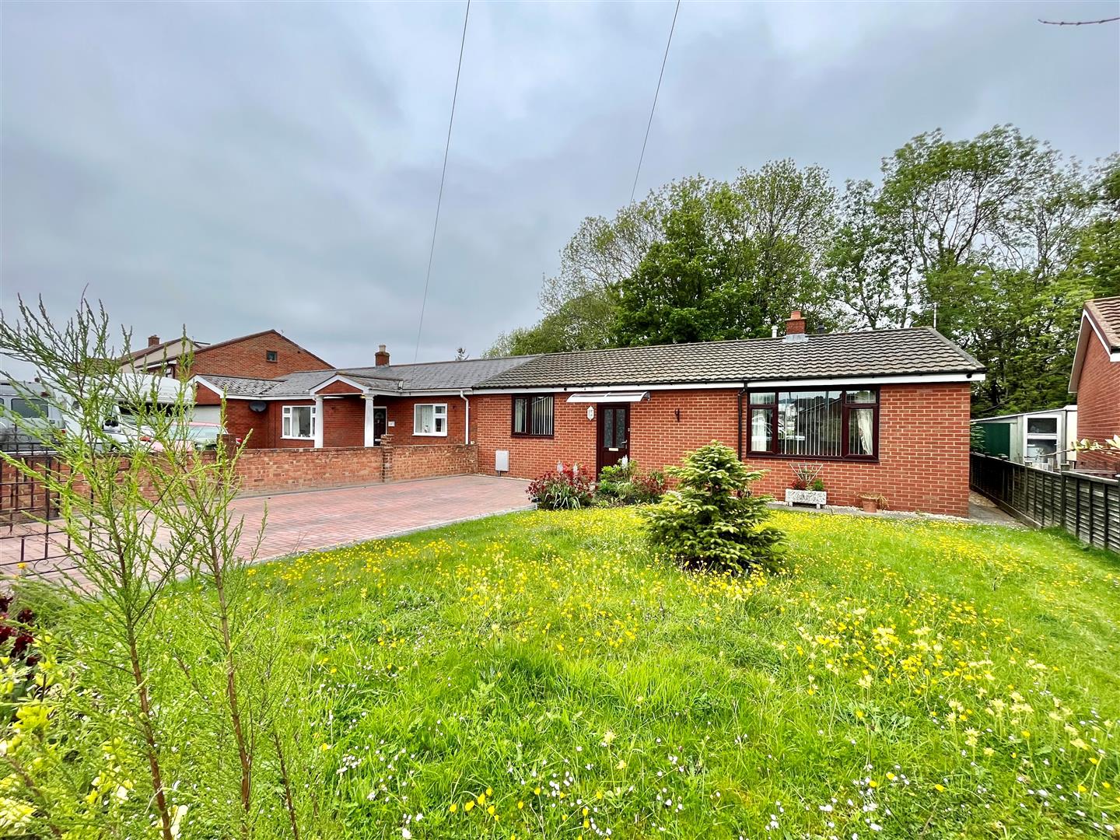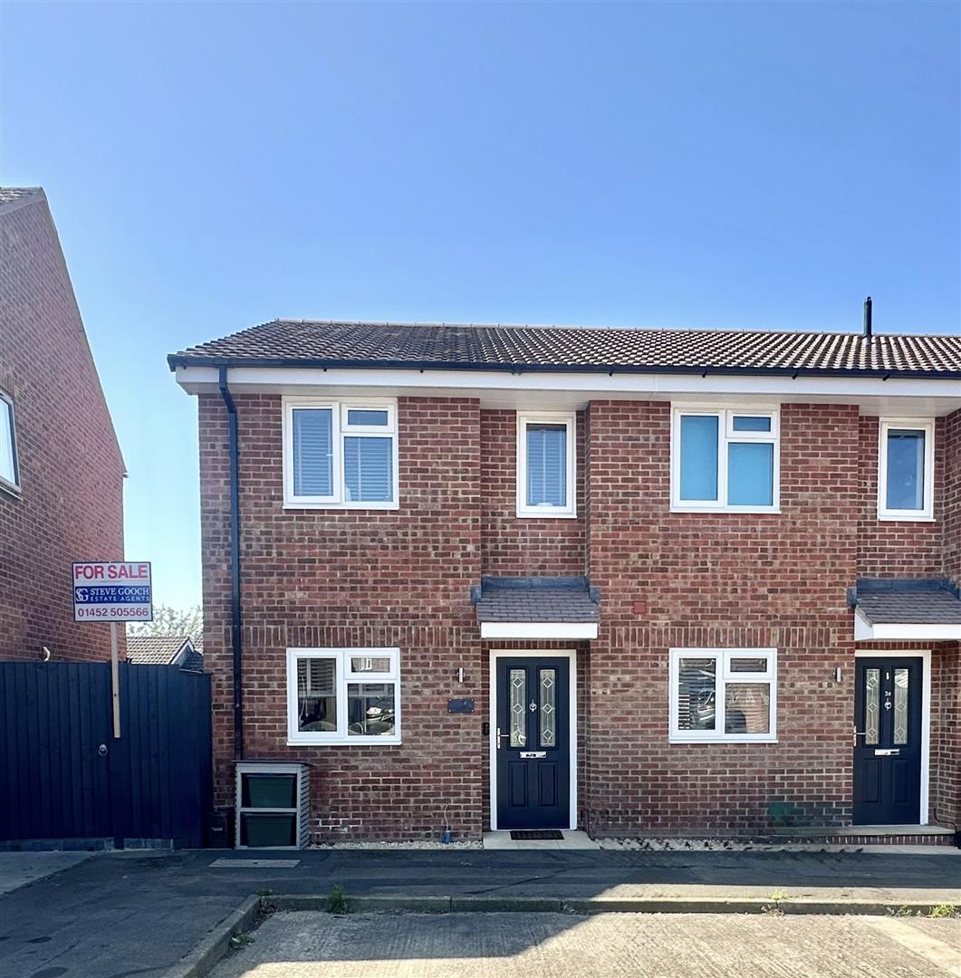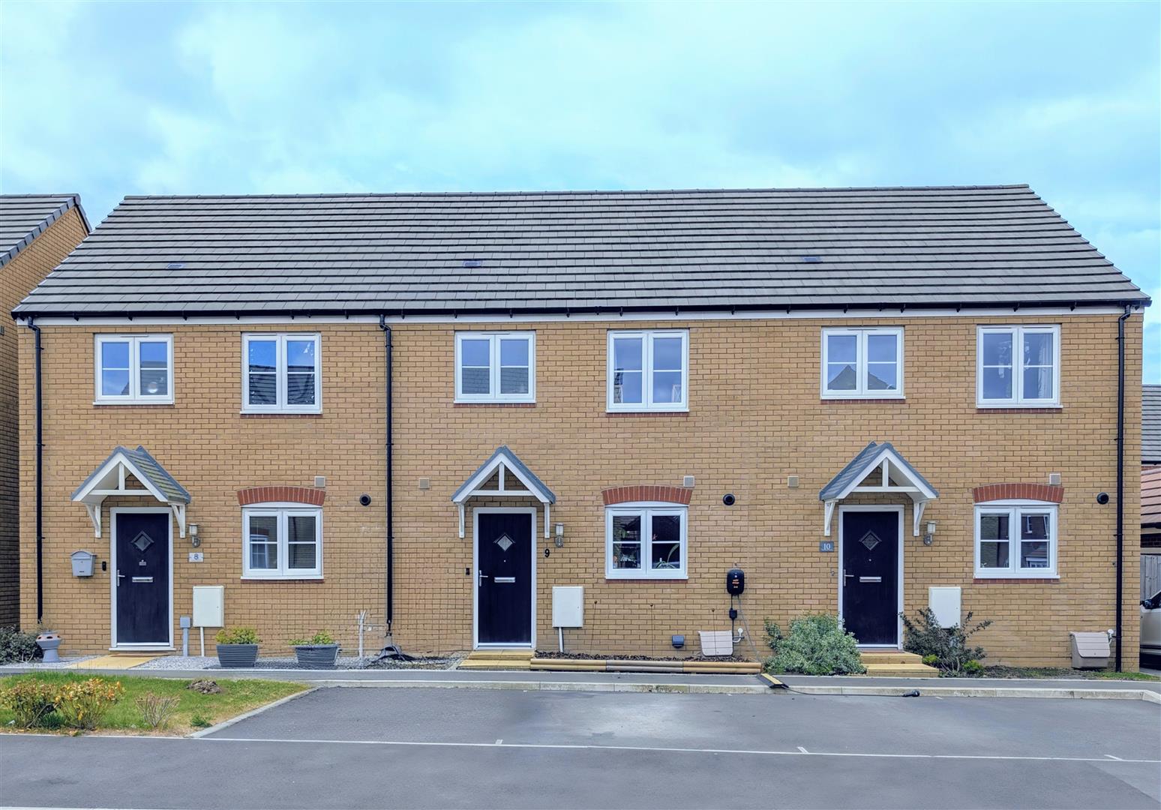
This property has been removed by the agent. It may now have been sold or temporarily taken off the market.
A CHARMING EXTENDED VICTORIAN END TERRACE HOME situated in the popular area of Kingsholm.
Internally the property comprises of entrance porch, sitting/dining room, breakfast room, extended kitchen, rear hallway, cloakroom, two double bedrooms and a bathroom with a separate shower cubicle.
Outside there is a low maintenance rear garden with raised flower beds and a decked seating area.
Additional benefits include period features, gas central heating and upvc double glazing throughout.
Internally the property comprises of entrance porch, sitting/dining room, breakfast room, extended kitchen, rear hallway, cloakroom, two double bedrooms and a bathroom with a separate shower cubicle.
Outside there is a low maintenance rear garden with raised flower beds and a decked seating area.
Additional benefits include period features, gas central heating and upvc double glazing throughout.
We have found these similar properties.
Arundel Close, Tuffley, Gloucester
2 Bedroom Semi-Detached Bungalow
Arundel Close, Tuffley, Gloucester
Ermin Park, Brockworth, Gloucester
2 Bedroom Semi-Detached Bungalow
Ermin Park, Brockworth, Gloucester
Velthouse Close, Hardwicke, Gloucester
3 Bedroom Terraced House
Velthouse Close, Hardwicke, Gloucester
Newent Office
4 High Street
Newent
Gloucestershire
GL18 1AN
Sales
Tel: 01531 820844
newent@stevegooch.co.uk
Lettings
Tel: 01531 822829
lettings@stevegooch.co.uk
Coleford Office
1 High Street
Coleford
Gloucestershire
GL16 8HA
Mitcheldean Office
The Cross
Mitcheldean
Gloucestershire
GL17 0BP
Gloucester Office
27 Windsor Drive
Tuffley
Gloucester
GL4 0QJ
2022 © Steve Gooch Estate Agents. All rights reserved. Terms and Conditions | Privacy Policy | Cookie Policy | Complaints Procedure | CMP Certificate | ICO Certificate | AML Procedure
Steve Gooch Estate Agents Limited.. Registered in England. Company No: 11990663. Registered Office Address: Baldwins Farm, Mill Lane, Kilcot, Gloucestershire. GL18 1AN. VAT Registration No: 323182432









