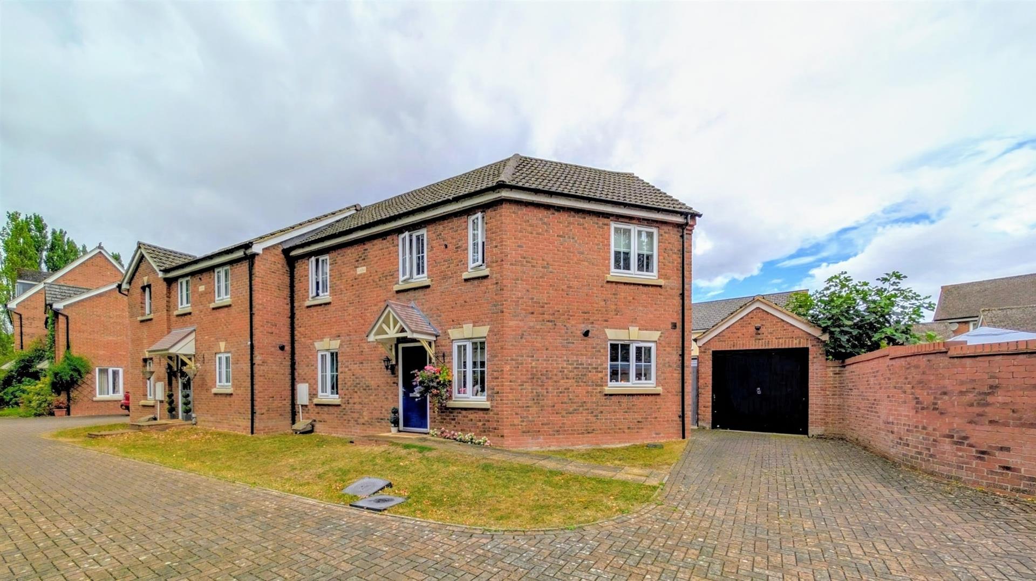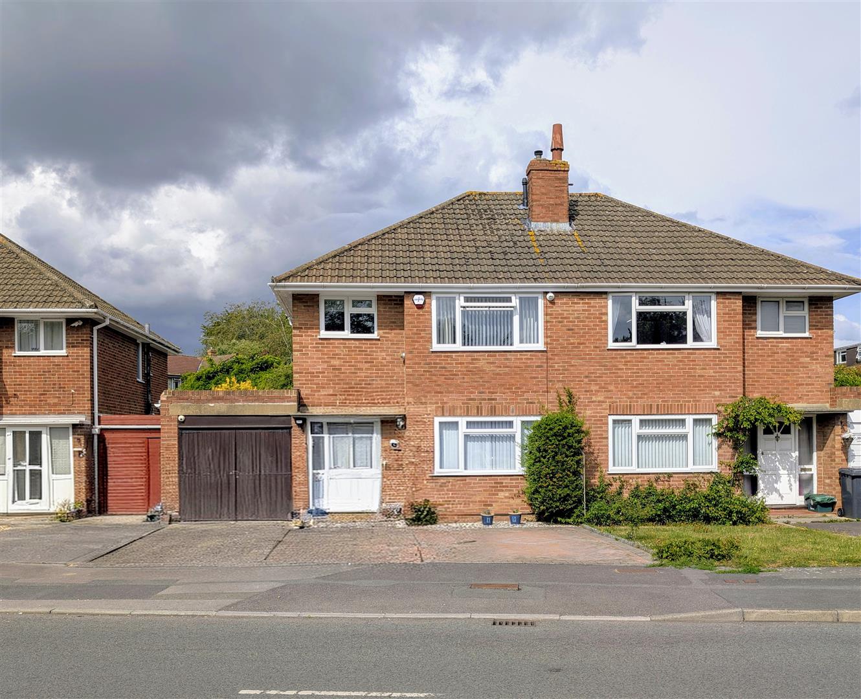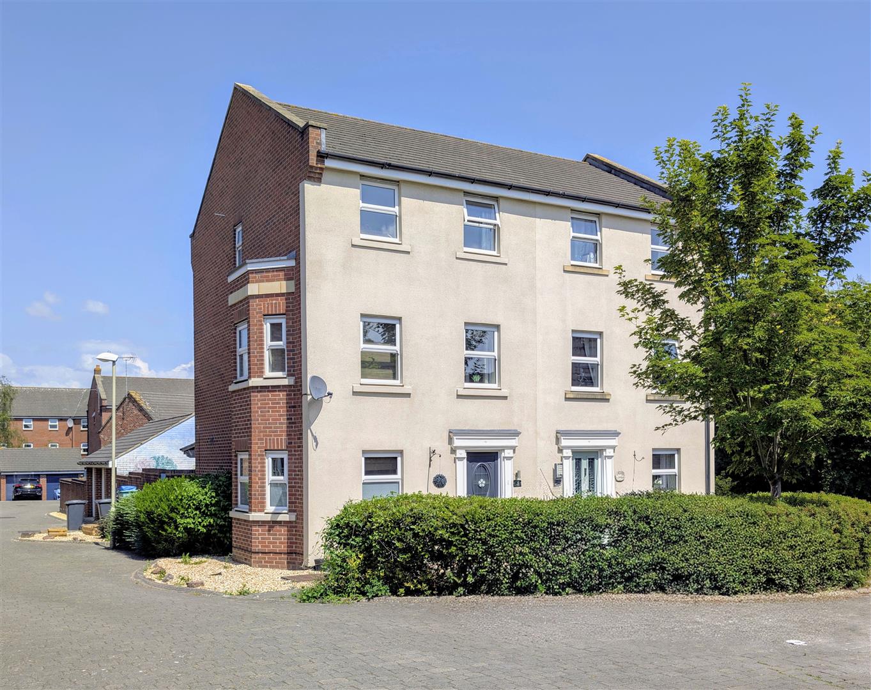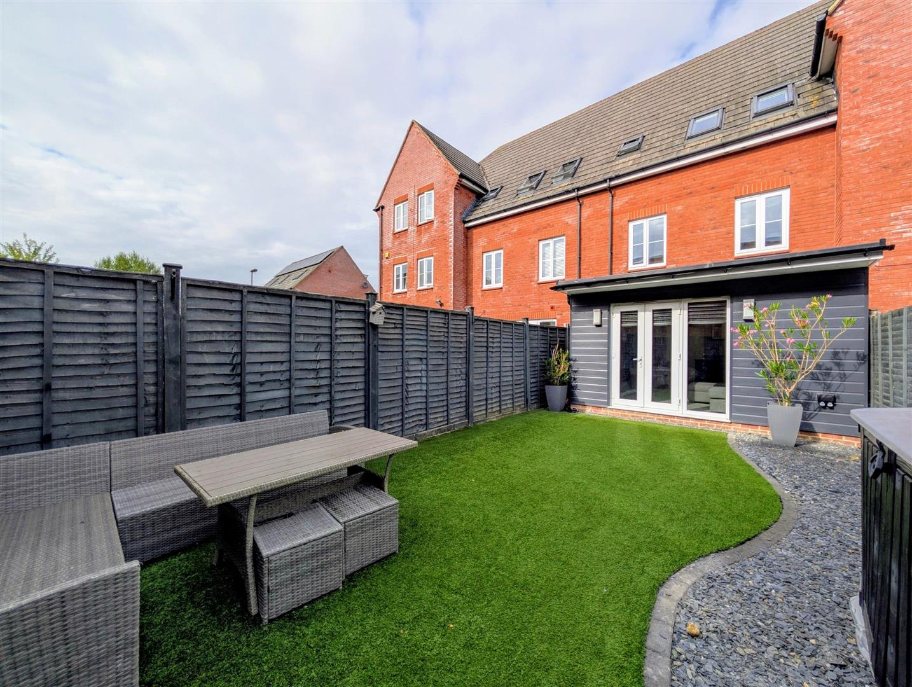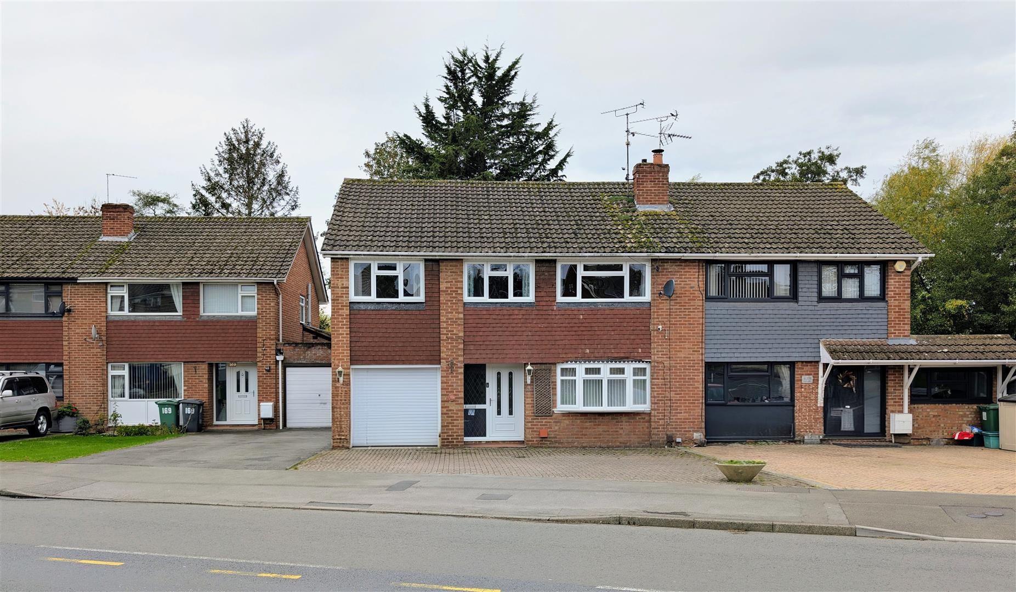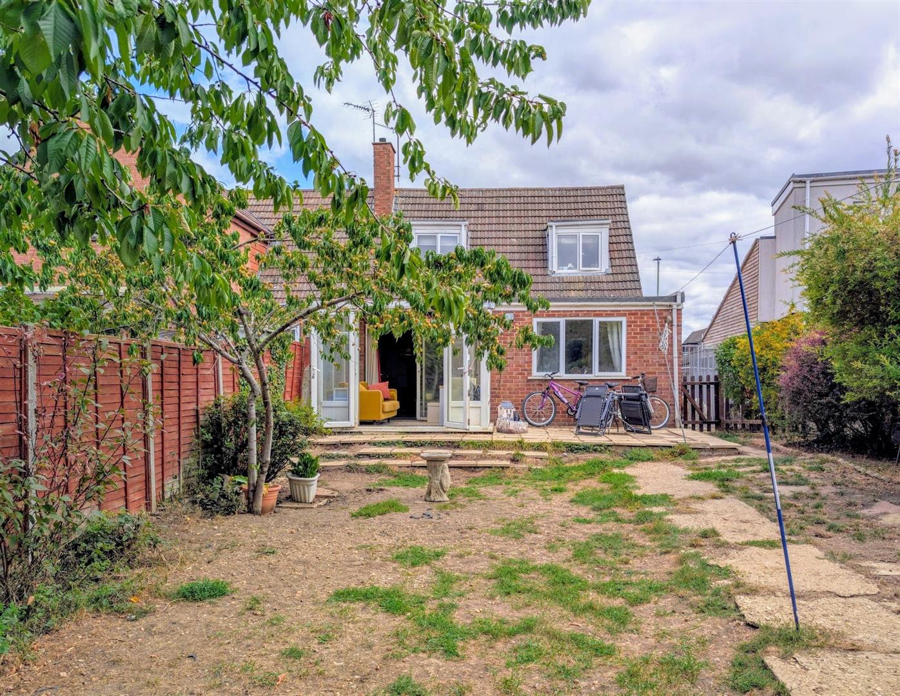
This property has been removed by the agent. It may now have been sold or temporarily taken off the market.
EXTENDED and WELL PRESENTED THREE BEDROOM SEMI DETACHED HOUSE with TWO SHOWER ROOMS and a 25FT GARAGE situated in a desirable family area near Randwick Park.
Accommodation comprises hall, lounge, extended kitchen/diner, downstairs shower room.
Upstairs you have three bedrooms and a further shower room.
Outside there is a block paved driveway, garage and a low maintenance enclosed rear garden with decked patios and a wooden built shed.
Accommodation comprises hall, lounge, extended kitchen/diner, downstairs shower room.
Upstairs you have three bedrooms and a further shower room.
Outside there is a block paved driveway, garage and a low maintenance enclosed rear garden with decked patios and a wooden built shed.
We have found these similar properties.
Oxstalls Drive, Longlevens, Gloucester
2 Bedroom Semi-Detached House
Oxstalls Drive, Longlevens, Gloucester
Fenton Way Kingsway, Quedgeley, Gloucester
3 Bedroom Semi-Detached House
Fenton Way Kingsway, Quedgeley, Gloucester
Newent Office
4 High Street
Newent
Gloucestershire
GL18 1AN
Sales
Tel: 01531 820844
newent@stevegooch.co.uk
Lettings
Tel: 01531 822829
lettings@stevegooch.co.uk
Coleford Office
1 High Street
Coleford
Gloucestershire
GL16 8HA
Mitcheldean Office
The Cross
Mitcheldean
Gloucestershire
GL17 0BP
Gloucester Office
27 Windsor Drive
Tuffley
Gloucester
GL4 0QJ
2022 © Steve Gooch Estate Agents. All rights reserved. Terms and Conditions | Privacy Policy | Cookie Policy | Complaints Procedure | CMP Certificate | ICO Certificate | AML Procedure
Steve Gooch Estate Agents Limited.. Registered in England. Company No: 11990663. Registered Office Address: Baldwins Farm, Mill Lane, Kilcot, Gloucestershire. GL18 1AN. VAT Registration No: 323182432




