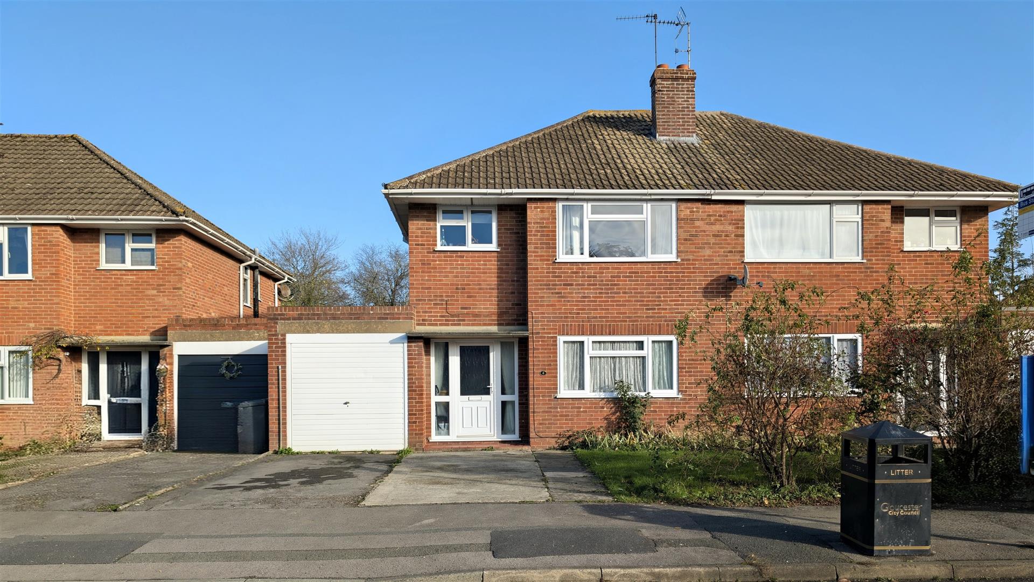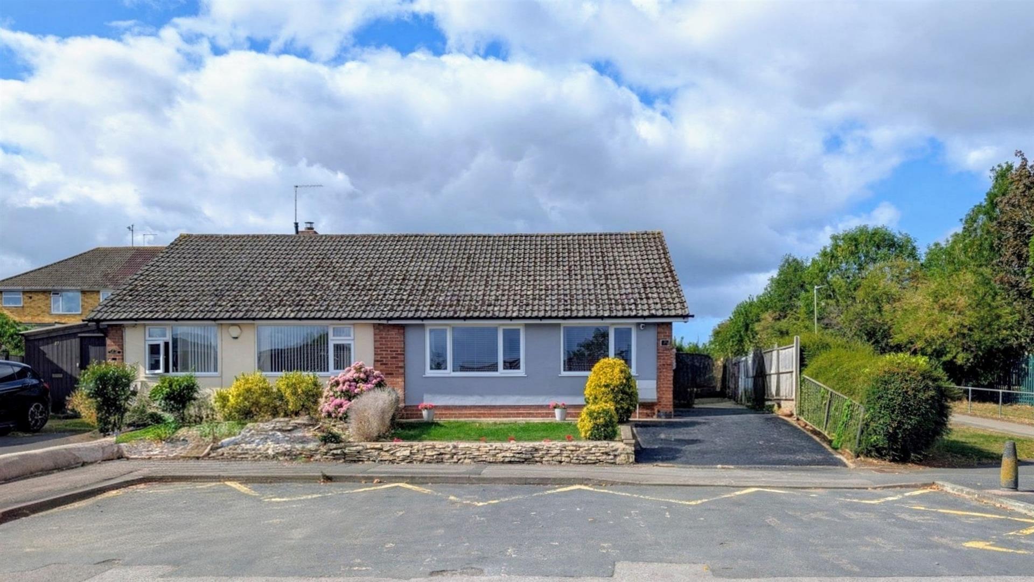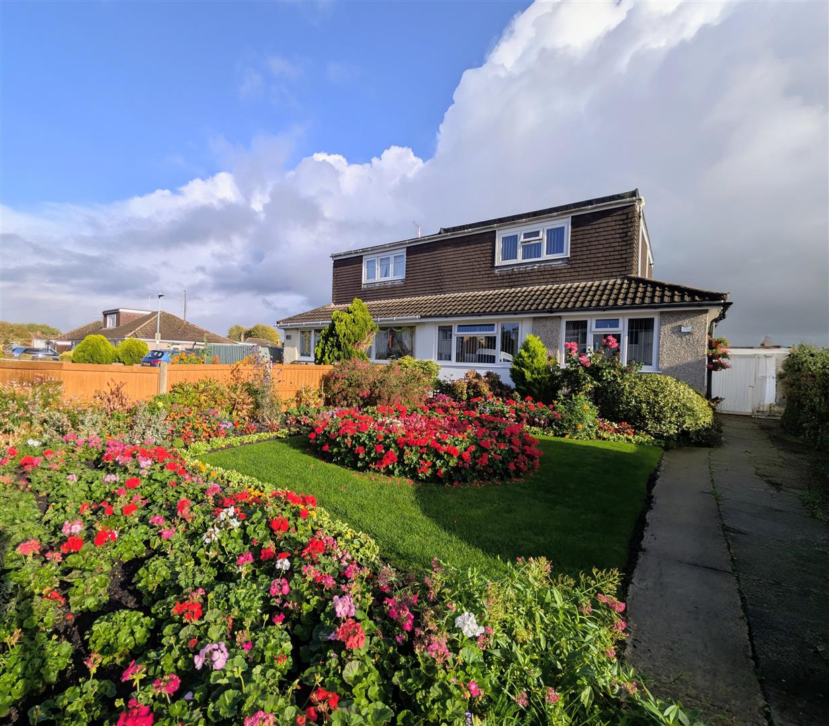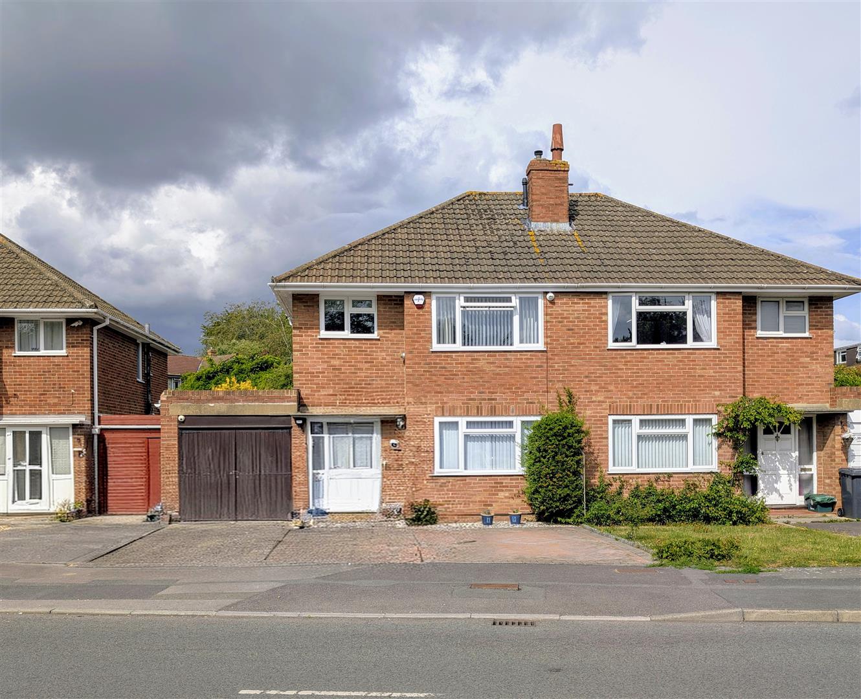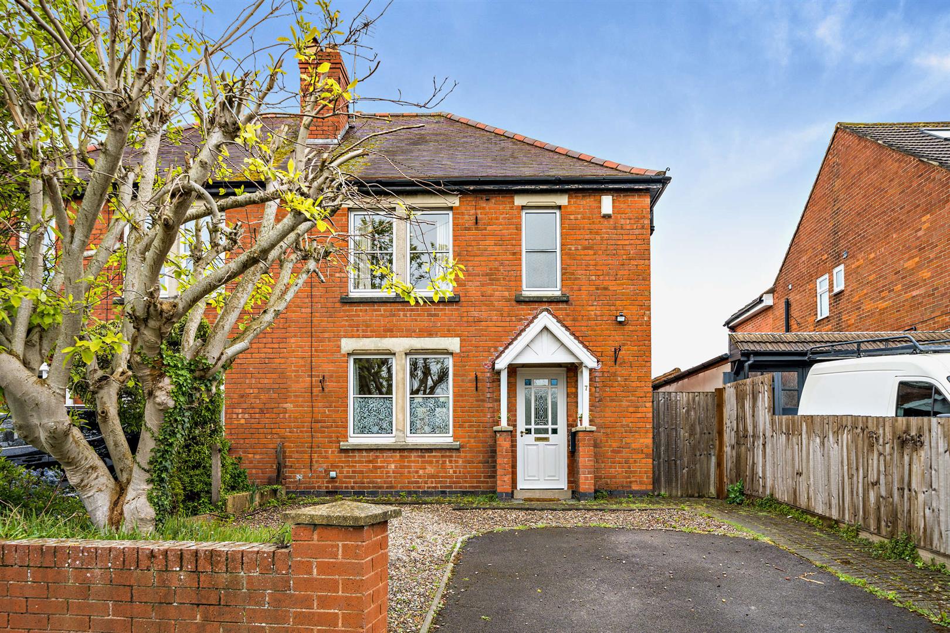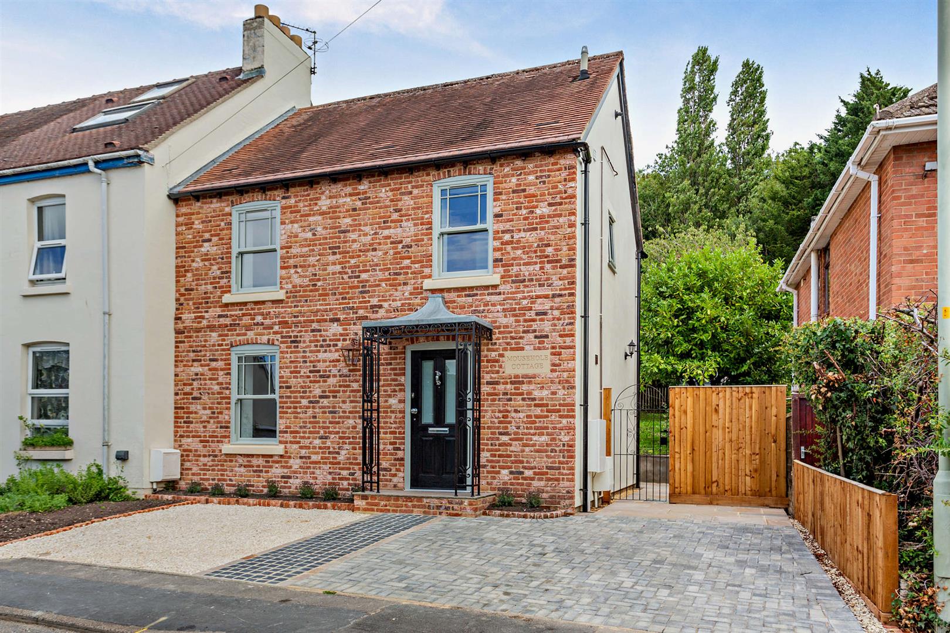
This property has been removed by the agent. It may now have been sold or temporarily taken off the market.
A BEAUTIFULLY PRESENTED THREE BEDROOM SEMI DETACHED HOME situated in this desirable location offered with NO ONWARD CHAIN.
The accommodation comprises entrance hall, cloakroom, lounge, kitchen/breakfast room. Whilst to the first floor three bedrooms with the master having an en-suite shower room and family bathroom.
Additional benefits include gas central heating, upvc double glazing throughout, eight years remaining on NHBC build warranty, beautifully presented, off road parking for two vehicles and an enclosed rear garden.
The property is situated on the desirable location of Millbrook Grove and is of the Taylor design. Upgrades were purchased by the current owners to include luxury flooring throughout the ground floor, kitchen units and bathroom tiles.
The accommodation comprises entrance hall, cloakroom, lounge, kitchen/breakfast room. Whilst to the first floor three bedrooms with the master having an en-suite shower room and family bathroom.
Additional benefits include gas central heating, upvc double glazing throughout, eight years remaining on NHBC build warranty, beautifully presented, off road parking for two vehicles and an enclosed rear garden.
The property is situated on the desirable location of Millbrook Grove and is of the Taylor design. Upgrades were purchased by the current owners to include luxury flooring throughout the ground floor, kitchen units and bathroom tiles.
We have found these similar properties.
Fox Elms Road, Upper Tuffley, Gloucester
3 Bedroom Semi-Detached House
Fox Elms Road, Upper Tuffley, Gloucester
Shearwater Grove, Innsworth, Gloucester
3 Bedroom Semi-Detached House
Shearwater Grove, Innsworth, Gloucester
Newent Office
4 High Street
Newent
Gloucestershire
GL18 1AN
Sales
Tel: 01531 820844
newent@stevegooch.co.uk
Lettings
Tel: 01531 822829
lettings@stevegooch.co.uk
Coleford Office
1 High Street
Coleford
Gloucestershire
GL16 8HA
Mitcheldean Office
The Cross
Mitcheldean
Gloucestershire
GL17 0BP
Gloucester Office
27 Windsor Drive
Tuffley
Gloucester
GL4 0QJ
2022 © Steve Gooch Estate Agents. All rights reserved. Terms and Conditions | Privacy Policy | Cookie Policy | Complaints Procedure | CMP Certificate | ICO Certificate | AML Procedure
Steve Gooch Estate Agents Limited.. Registered in England. Company No: 11990663. Registered Office Address: Baldwins Farm, Mill Lane, Kilcot, Gloucestershire. GL18 1AN. VAT Registration No: 323182432




