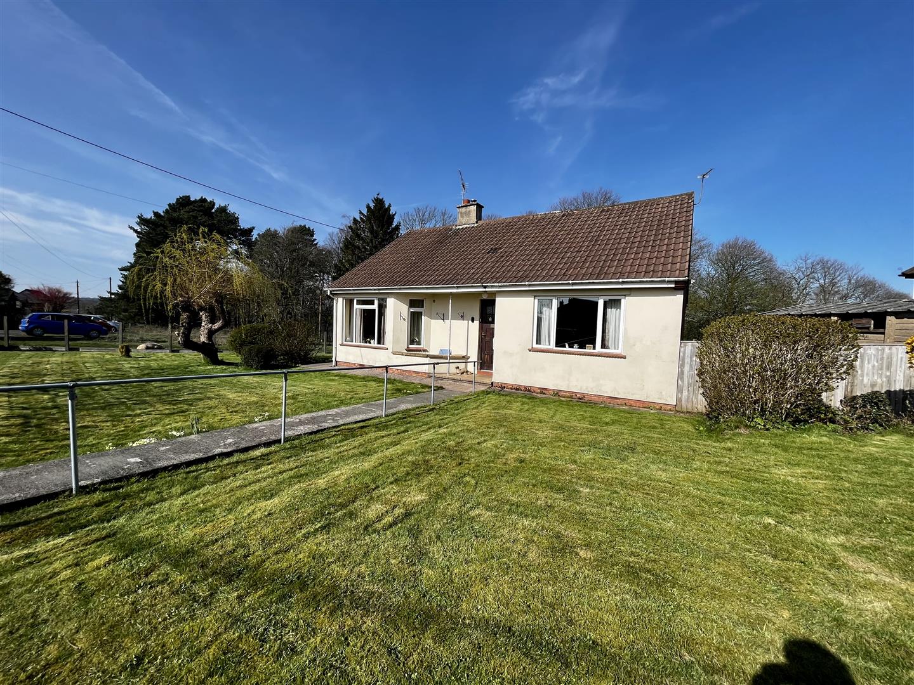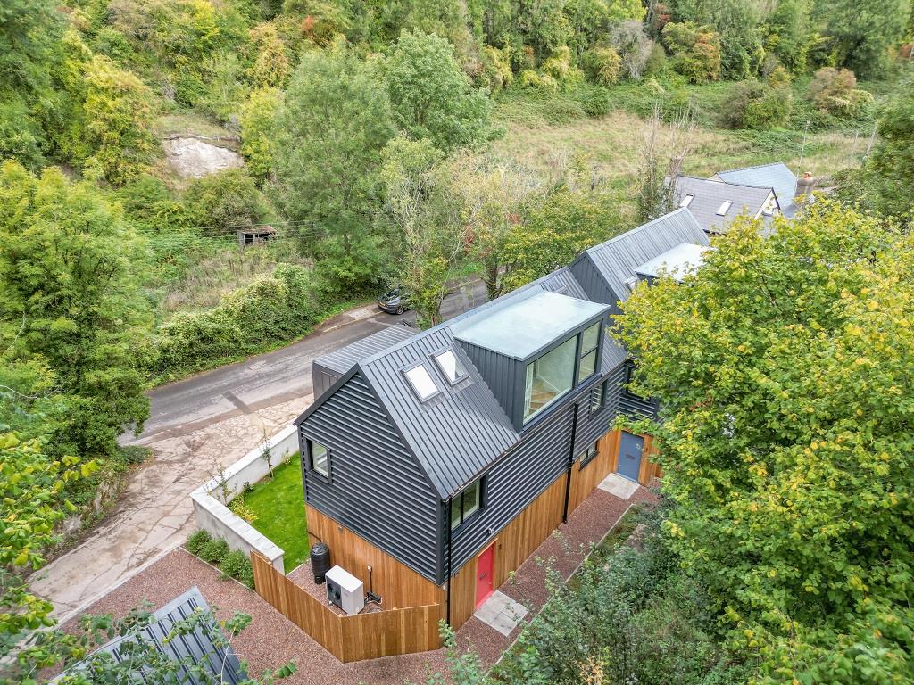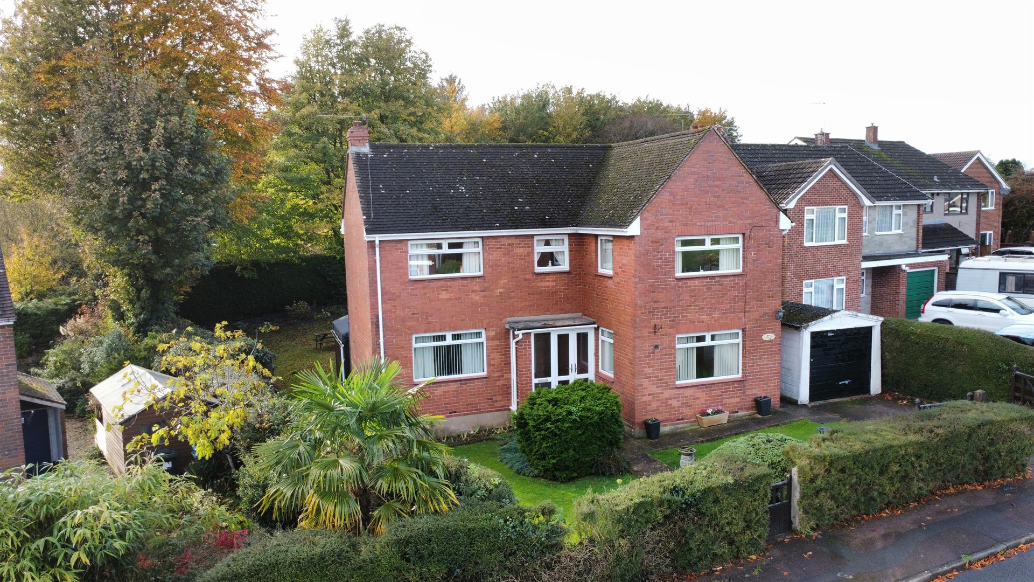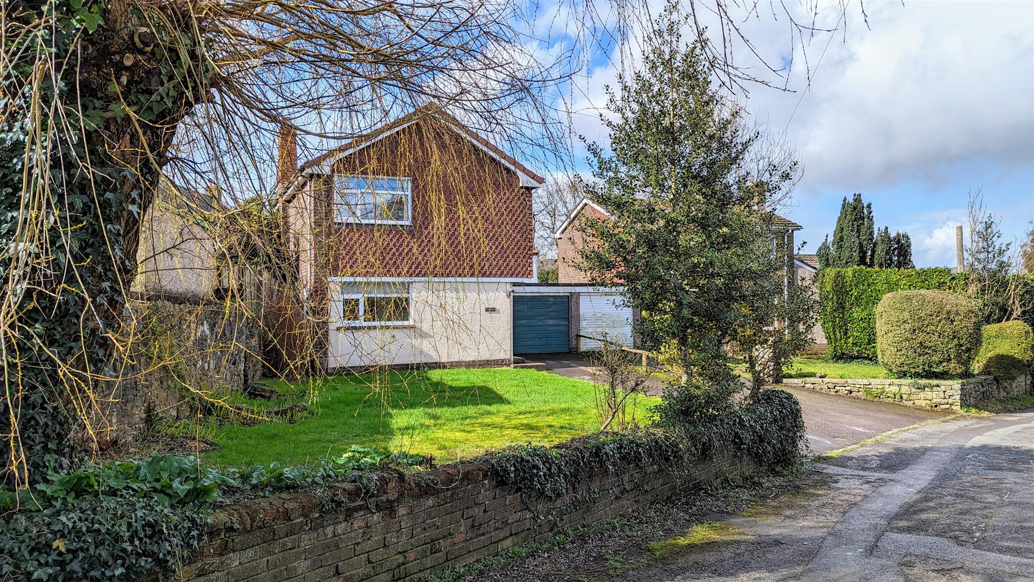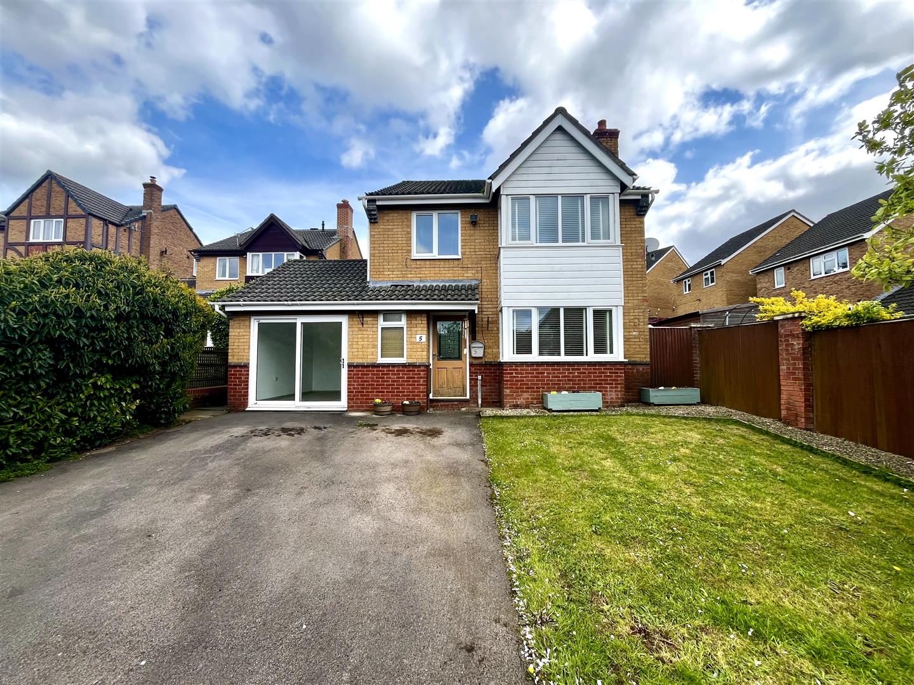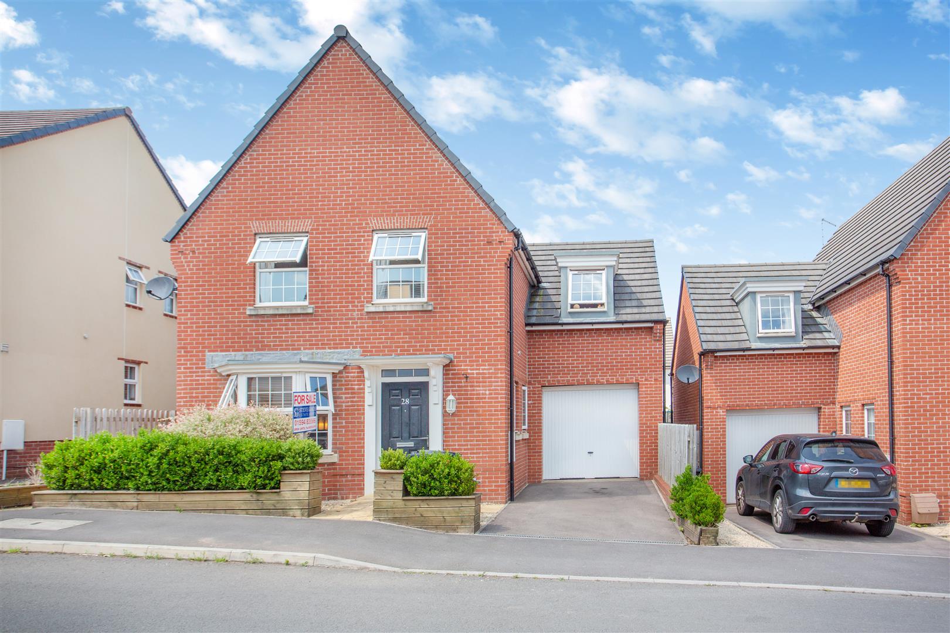
This property has been removed by the agent. It may now have been sold or temporarily taken off the market.
FOUR BEDROOM DETACHED HOUSE LOCATED CLOSE TO WOODLAND WALKS. Benefiting from OFF ROAD PARKING FOR SEVERAL VEHICLES, GARAGE, GAS CENTRAL HEATING AND DOUBLE GLAZING THROUGHOUT.
Sling is located in the delightful Forest of Dean, just outside of the historic market town of Coleford. Well located for all motorway links (M50 & M48 are within a 12 mile radius) yet enjoys a full range of local facilities to include: Cinema, Post Office, Banks, Library, Shops, 2 Supermarkets, Pubs and Restaurants. Primary and secondary schooling with further education.
Sling is located in the delightful Forest of Dean, just outside of the historic market town of Coleford. Well located for all motorway links (M50 & M48 are within a 12 mile radius) yet enjoys a full range of local facilities to include: Cinema, Post Office, Banks, Library, Shops, 2 Supermarkets, Pubs and Restaurants. Primary and secondary schooling with further education.
We have found these similar properties.
Newent Office
4 High Street
Newent
Gloucestershire
GL18 1AN
Sales
Tel: 01531 820844
newent@stevegooch.co.uk
Lettings
Tel: 01531 822829
lettings@stevegooch.co.uk
Coleford Office
1 High Street
Coleford
Gloucestershire
GL16 8HA
Mitcheldean Office
The Cross
Mitcheldean
Gloucestershire
GL17 0BP
Gloucester Office
27 Windsor Drive
Tuffley
Gloucester
GL4 0QJ
2022 © Steve Gooch Estate Agents. All rights reserved. Terms and Conditions | Privacy Policy | Cookie Policy | Complaints Procedure | CMP Certificate | ICO Certificate | AML Procedure | Client Money Procedure
Steve Gooch Estate Agents Limited.. Registered in England. Company No: 11990663. Registered Office Address: Baldwins Farm, Mill Lane, Kilcot, Gloucestershire. GL18 1AN. VAT Registration No: 323182432




