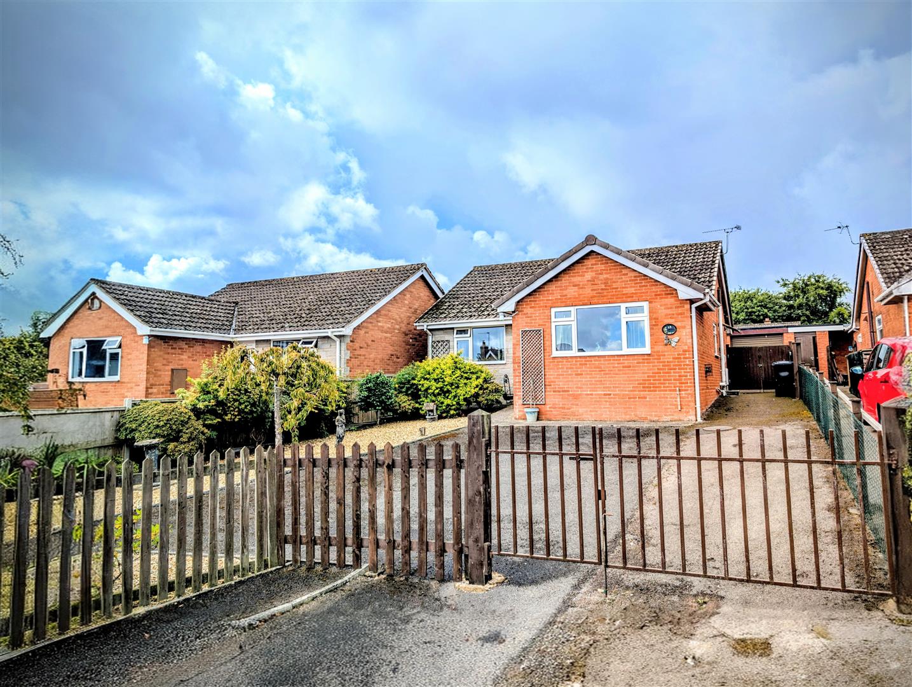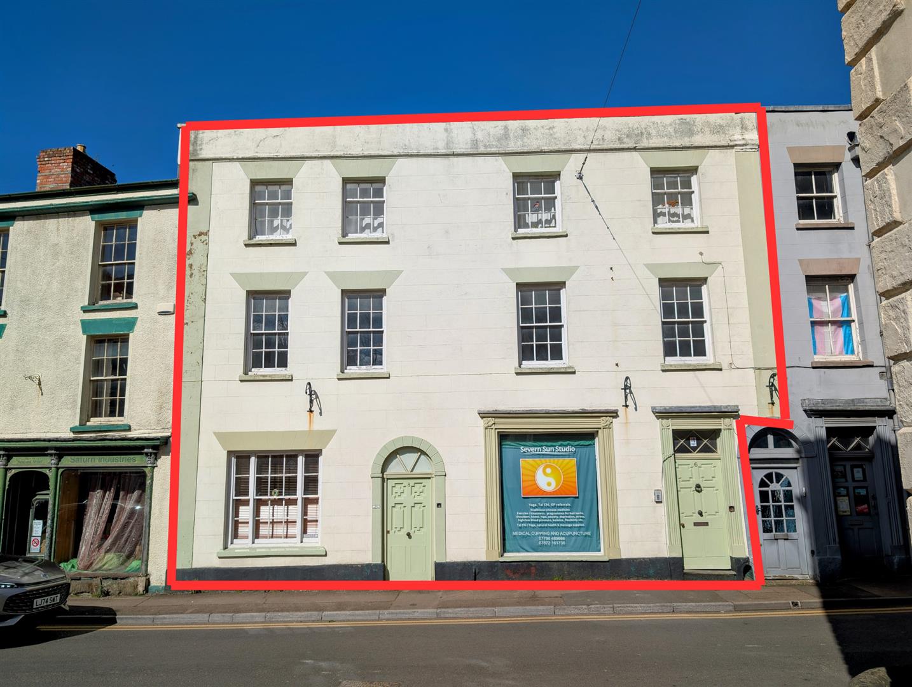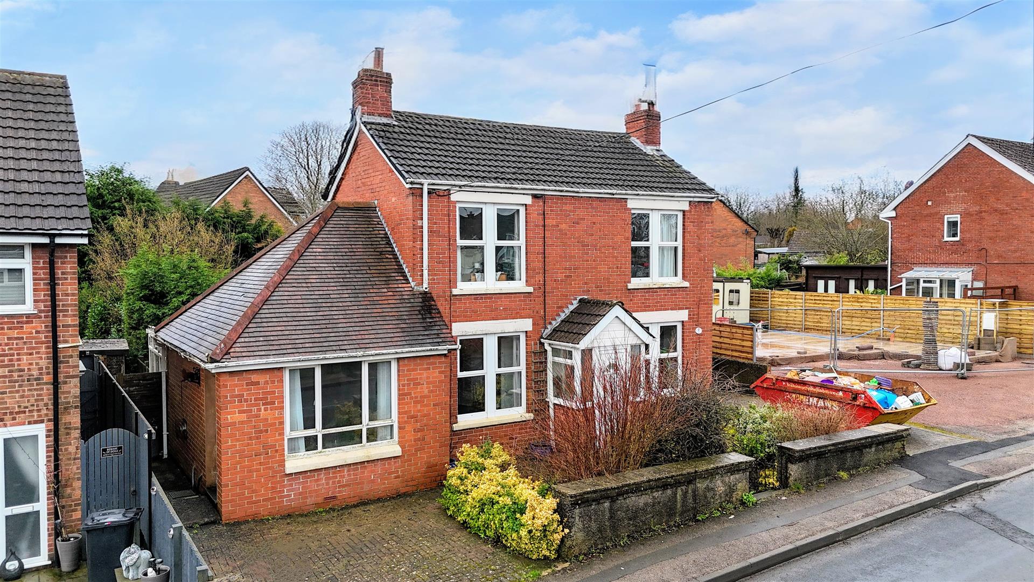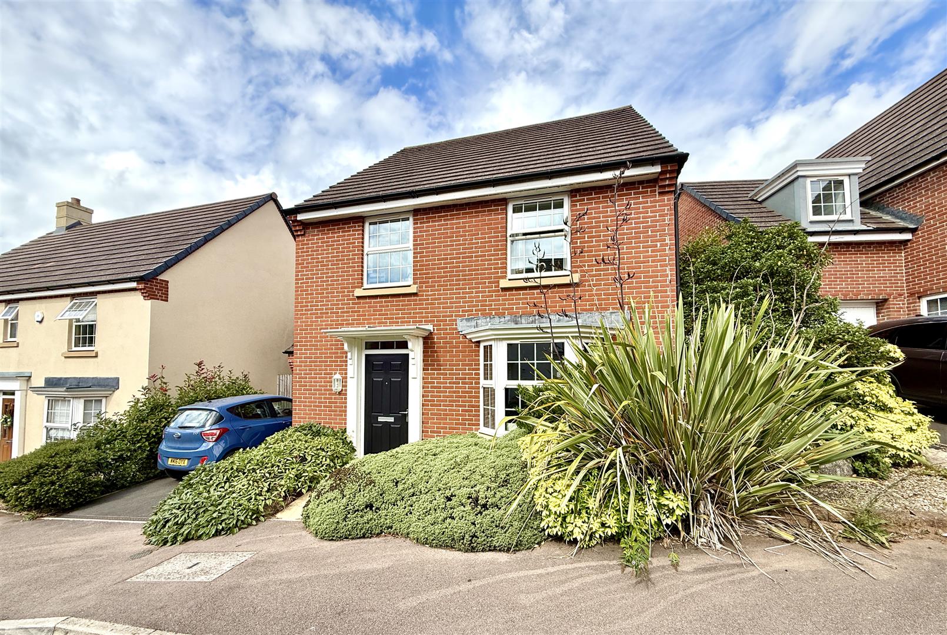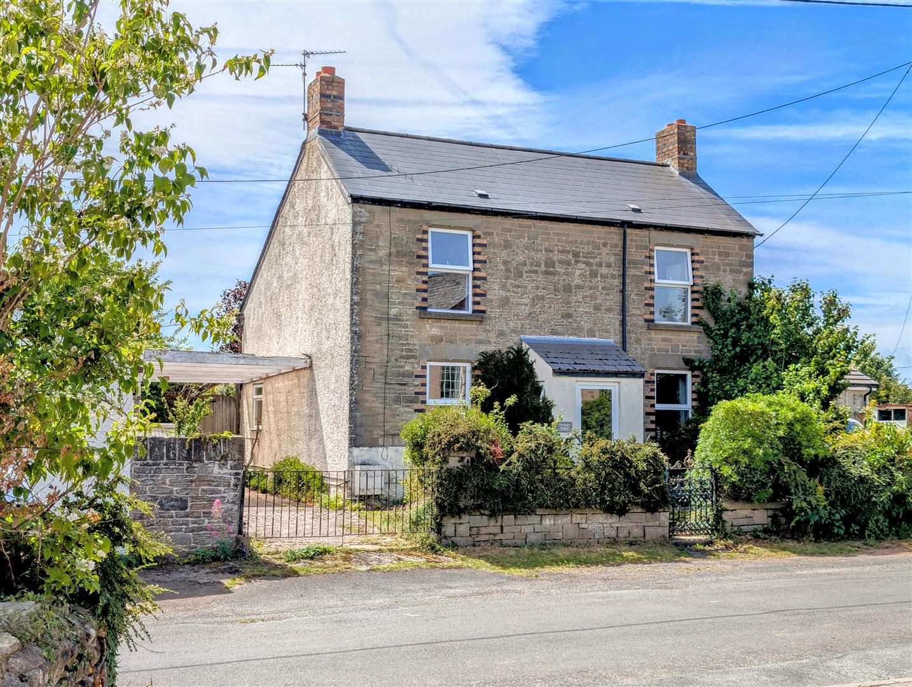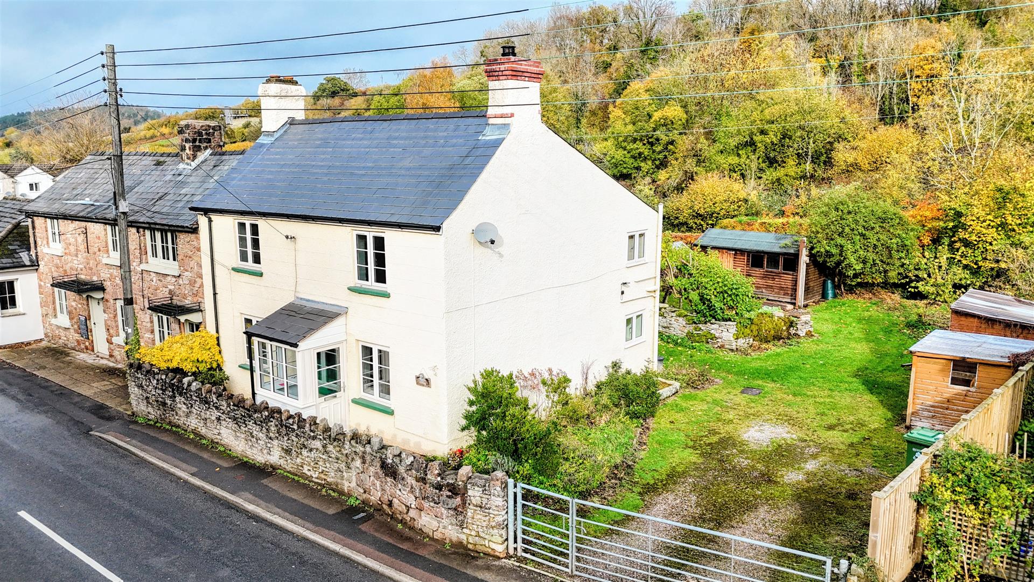
This property has been removed by the agent. It may now have been sold or temporarily taken off the market.
FLAT 1 & 3, 1 WOOD ROAD, MILE END AND 7 MAIN ROAD, MILE END, COLEFORD, GLOUCESTERSHIRE
A RARE CHANCE TO PURCHASE THIS INVESTMENT OPPORTUNITY CURRENTLY COMPRISING OF 3 X TWO DOUBLE BEDROOM FLATS, TWO GROUND FLOOR AND ONE FIRST FLOOR PROPERTY HAVING A HUGE AMOUNT OF POTENTIAL FOR FUTURE DEVELOPMENT HAVING HAD PLANNING PERMISSION GRANTED TO EXTEND TO CREATE A FURTHER TWO FLATS IN ADDITION TO THE CURRENT THREE FLATS.
A RARE CHANCE TO PURCHASE THIS INVESTMENT OPPORTUNITY CURRENTLY COMPRISING OF 3 X TWO DOUBLE BEDROOM FLATS, TWO GROUND FLOOR AND ONE FIRST FLOOR PROPERTY HAVING A HUGE AMOUNT OF POTENTIAL FOR FUTURE DEVELOPMENT HAVING HAD PLANNING PERMISSION GRANTED TO EXTEND TO CREATE A FURTHER TWO FLATS IN ADDITION TO THE CURRENT THREE FLATS.
We have found these similar properties.
Newent Office
4 High Street
Newent
Gloucestershire
GL18 1AN
Sales
Tel: 01531 820844
newent@stevegooch.co.uk
Lettings
Tel: 01531 822829
lettings@stevegooch.co.uk
Coleford Office
1 High Street
Coleford
Gloucestershire
GL16 8HA
Mitcheldean Office
The Cross
Mitcheldean
Gloucestershire
GL17 0BP
Gloucester Office
27 Windsor Drive
Tuffley
Gloucester
GL4 0QJ
2022 © Steve Gooch Estate Agents. All rights reserved. Terms and Conditions | Privacy Policy | Cookie Policy | Complaints Procedure | CMP Certificate | ICO Certificate | AML Procedure
Steve Gooch Estate Agents Limited.. Registered in England. Company No: 11990663. Registered Office Address: Baldwins Farm, Mill Lane, Kilcot, Gloucestershire. GL18 1AN. VAT Registration No: 323182432




