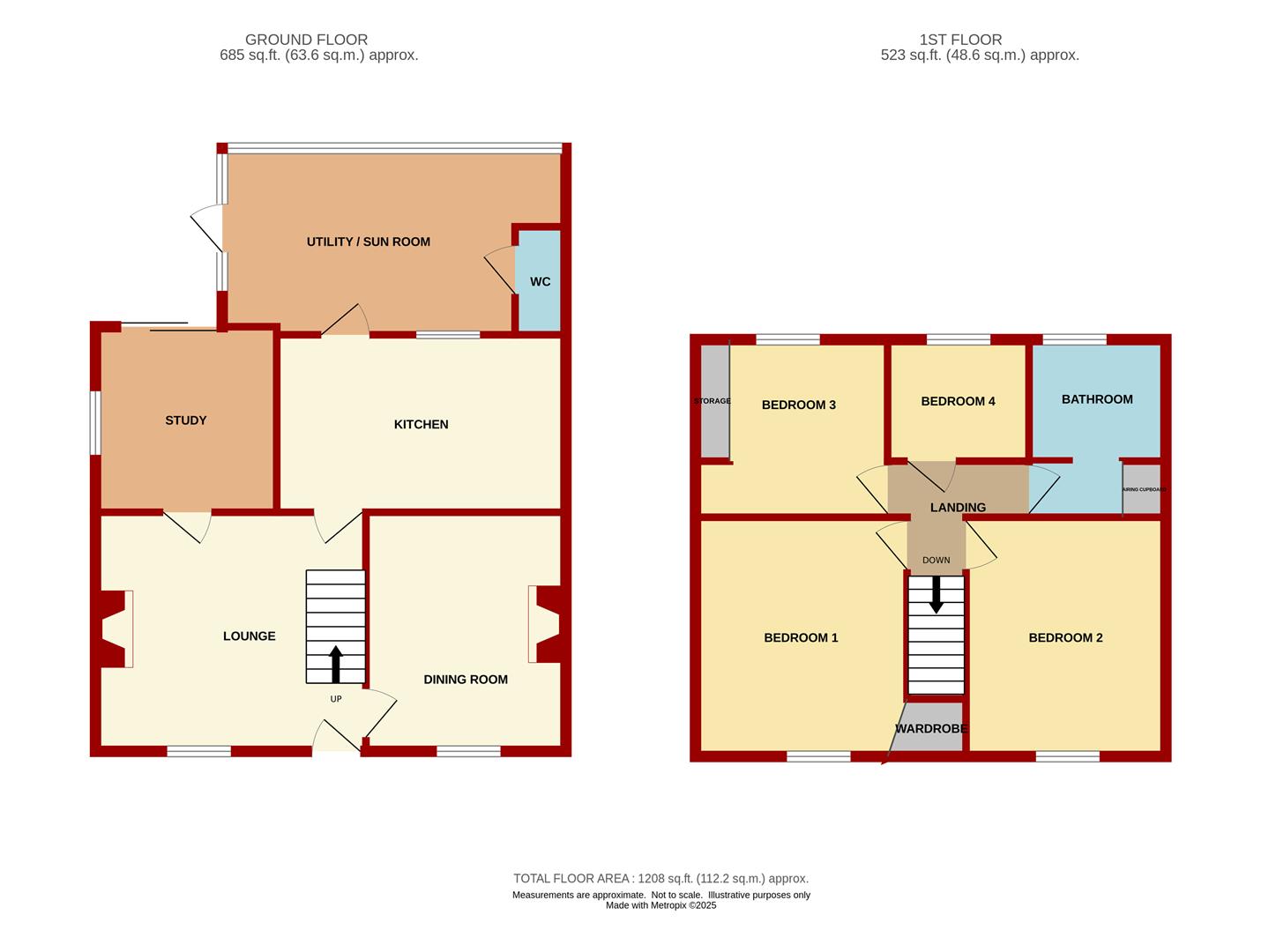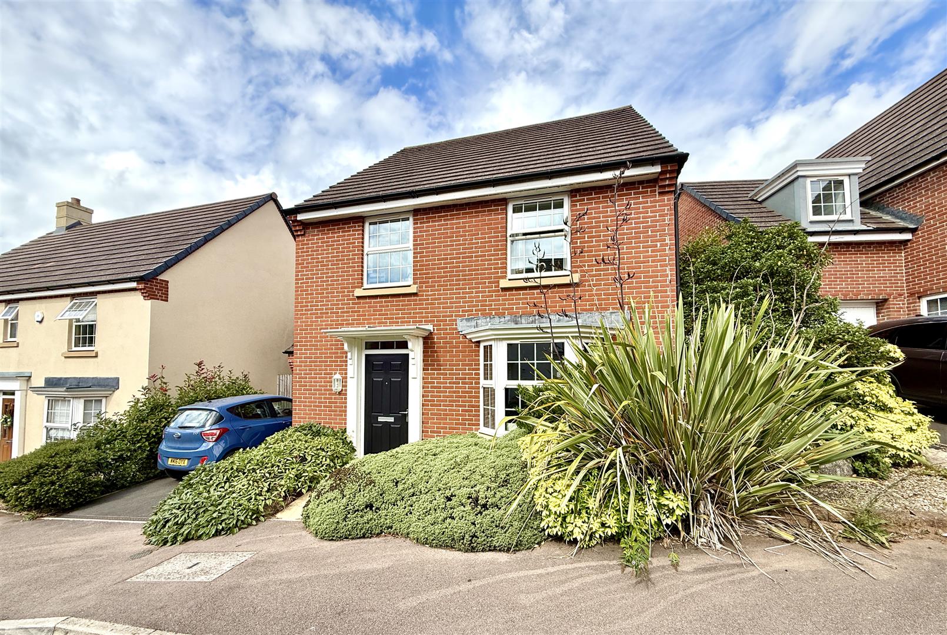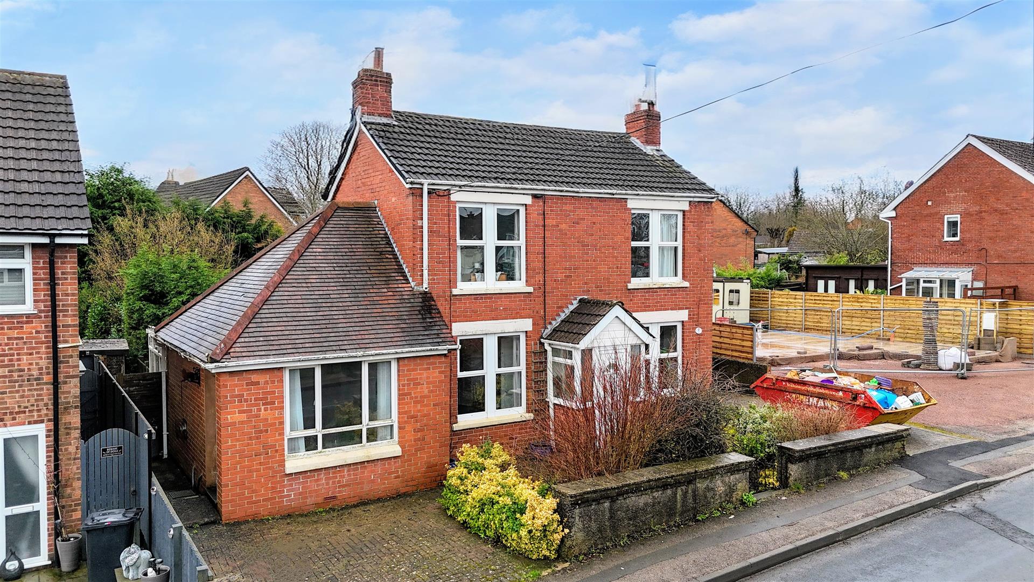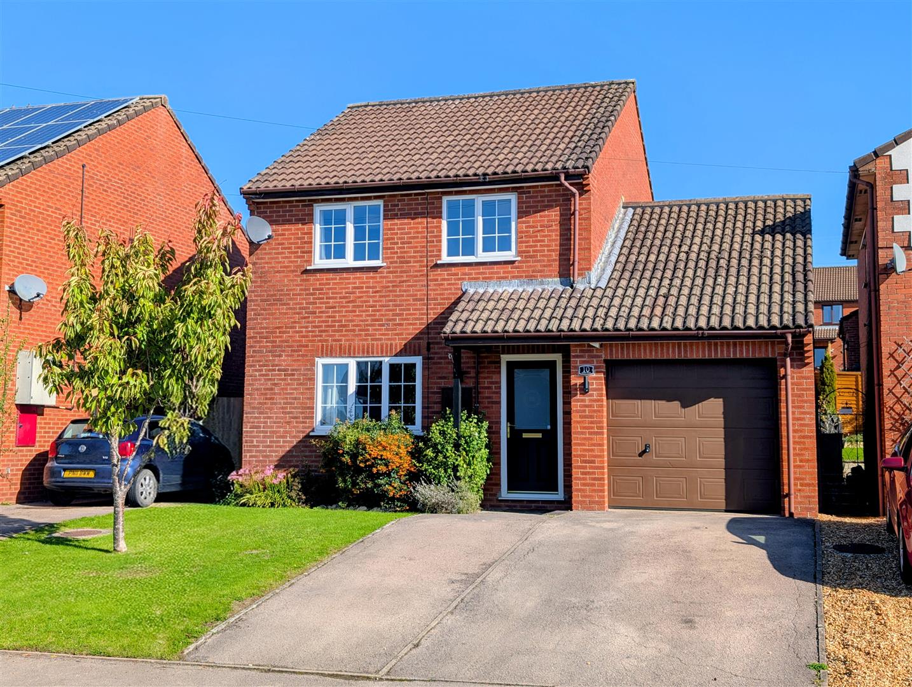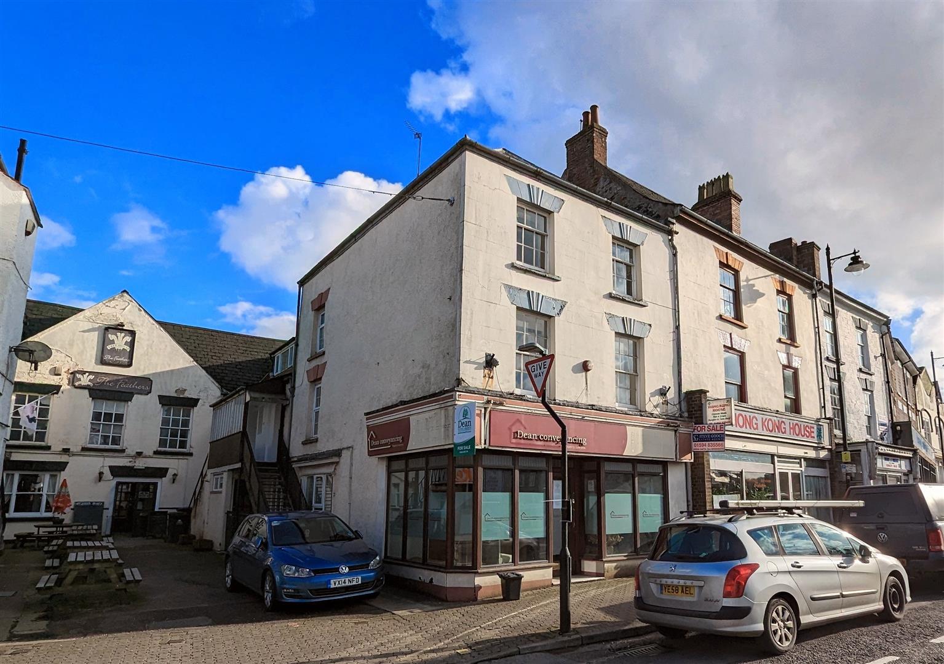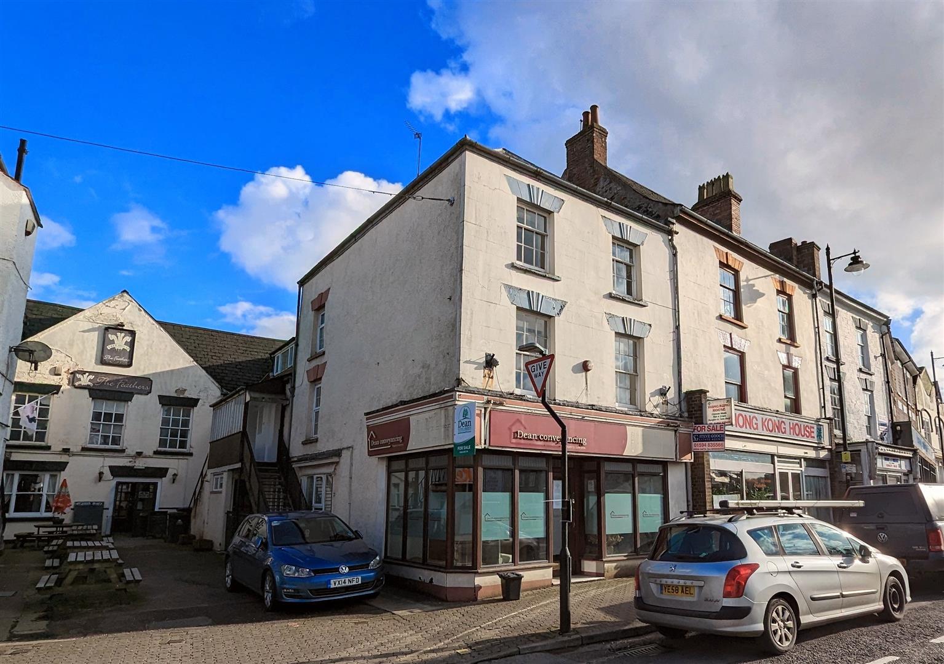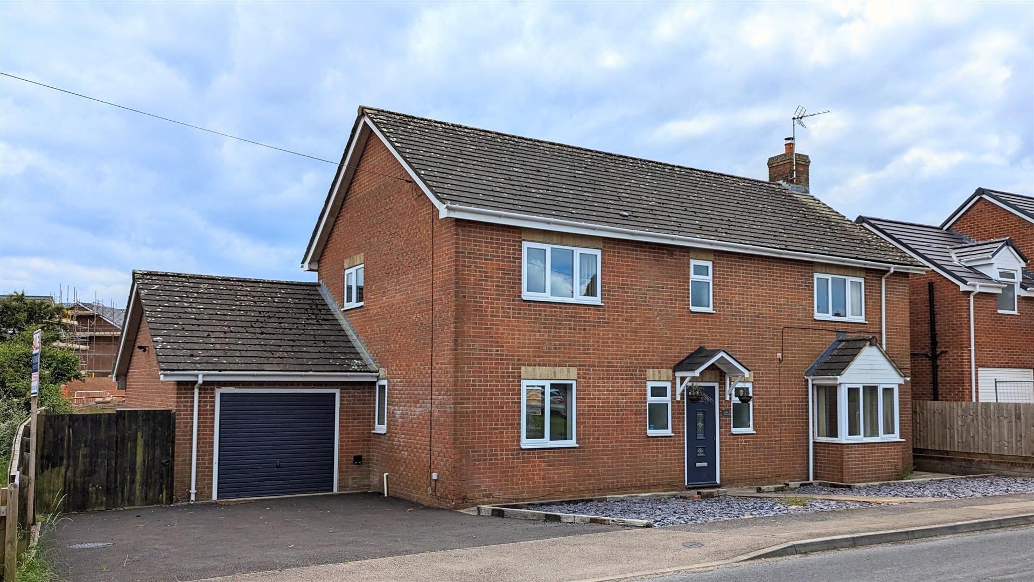SSTC
Old Road, Coalway, Coleford
Price £343,000
4 Bedroom
Cottage
Overview
4 Bedroom Cottage for sale in Old Road, Coalway, Coleford
Key Features:
- Four Bedroom Detached Cottage
- Dating Back To The 1800's And Offers Over 1200 SQ FT Of Characterful Living Space
- Tucked Away On A Quiet Lane
- Situated In A Sought After Village Location
- Private Lawned Spaces Which Provides An Abundance Of Fruit Trees and Vibrate Planting
- EPC Rating: D, Council Tax Band: D, Freehold
FOUR BEDROOM DETACHED COTTAGE dating back to the 1800s, offering over 1200 SQ FT of characterful living space. Set on a 0.17 ACRE plot bursting with life - enjoy VIBRANT PLANTING, an ABUNDANCE OF FRUIT TREES, productive garden areas, and PRIVATE LAWNED SPACES. Tucked away on a QUIET LANE in the SOUGHT-AFTER VILLAGE OF COALWAY.
The village of Coalway is approximately 1 mile away from the market town of Coleford and offers local amenities to include an Infant and Junior School, a Playgroup for pre-school, Shops, Chapel, Public House, Post Office, Park with Recreation Ground and a Football Club.
There is a bus stop with services to Gloucester, Ross-on-wye and Monmouth located at the end of Old Road.
The neighbouring town of Coleford offers further facilities to include 2 Golf Courses, various Shops, Post Office, Supermarkets, Cinema, Garage and Primary School.
Property is access via a double glazed upvc door into:
Porch - 1.63m x 0.97m (5'04 x 3'02) - Radiator (currently disconnected from central heating), lighting, part glazed wooden door leading into:
Lounge - 4.27m x 3.76m (14'00 x 12'04) - Feature original stone fireplace with a stone half and stone mantel, stone TV stand with a wooden top and inset cupboard, power points, TV point, telephone point, radiator, lovely character beams, front aspect double glazed upvc window, stairs leading to the first floor landing.
Dining Room - 3.76m x 3.15m (12'04 x 10'04) - Radiator, power points, stone feature fireplace with wooden mantel, front aspect double glazed upvc window.
Kitchen - 2.79m x 4.55m (9'02 x 14'11) - Range of wall, drawer and base mounted units, rolled edge worktops, one and half bowl single drainer stainless steel sink unit with mixer tap above, integrated appliances to include double oven, four ring gas hob with extractor fan above and fridge/ freezer, power points, appliance points, part tiled walls. There is a doorway which leads into the study which is currently blocked over with potential to open back up, rear aspect double glazed wooden window, double glazed upvc door leading into:
Sunroom/ Utility Room - 5.79m x 2.82m (19'00 x 9'03) - Single bowl single drainer stainless steel sink unit, space and plumbing for washing machine, space for tumble drier, tap, brick and timber construction with polycarbonate roof, rear and side aspect windows, single glazing door out to patio area, door leading into:
Cloakroom - 1.70m x 0.79m (5'07 x 2'07) - W.C.
From the lounge, part glazed wooden door into:
Study - 2.69m x 2.92m (8'10 x 9'07) - Radiator, power points, blocked doorway to the kitchen, rear aspect double glazed upvc sliding doors onto the patio area.
From the lounge, stairs leading up to first floor landing.
First Floor Landing - Loft access space, thumb latch pine door through into:
Bedroom One - 3.76m x 3.33m (12'04 x 10'11) - Radiator, power points, built in wardrobe, exposed stone wall, feature of the previous fireplace, front aspect double glazed upvc window.
Bedroom Two - 3.73m x 3.20m (12'03 x 10'06) - Radiator, power points, front aspect double glazed upvc window.
Work required in this room due to ceiling - please ask our office for more information.
Bedroom Three - 3.00m x 2.67m (9'10 x 8'09) - Radiator, power points, built in wardrobes, rear aspect double glazed aluminium sliding windows. With a lovely view looking down the garden.
Bedroom Four - 2.21m x 2.08m (7'03 x 6'10) - Radiator, power points, rear aspect single glazed wooden window.
Bathroom - 2.82m x 2.21m (9'03 x 7'03) - Coloured pink suite comprising of a panelled bath with Mira shower off the mains over, W.C, pedestal wash hand basin, radiator, cupboard housing the Baxi combination boiler, rear aspect double glazed upvc frosted window.
Outside - As you approach the property from the quiet lane, you're welcomed by a private driveway offering off-road parking beneath a car port. There's ample space here to build a garage, subject to the necessary planning permissions. A pretty front garden, accessed by an antique wrought iron gate, sets the tone for what lies beyond.
The property sits on a generous plot measuring approximately 0.17 acres, with gated access leading through to a beautifully established rear garden. This hidden oasis is thoughtfully divided into tranquil lawns, secluded seating areas, and an abundant 'food forest' - a gardener's dream. Here you'll find over 20 mature fruit trees, flourishing soft fruit borders, a grapevine, and a variety of productive planting.
Within the garden are several outbuildings, including a 24ft x 10ft stone structure that houses an outdoor WC and presents exciting potential for redevelopment or conversion (subject to planning). The overall feel is one of peace and privacy - a truly serene setting.
Services - Mains gas, water, drainage, electricity.
Mobile Phone Coverage/Broadband Availability - It is down to each individual purchaser to make their own enquiries. However, we have provided a useful link via Rightmove and Zoopla to assist you with the latest information. In Rightmove, this information can be found under the brochures section, see "Property and Area Information" link. In Zoopla, this information can be found via the Additional Links section, see "Property and Area Information" link.
Water Rates - Severn Trent - rates to be advised.
Local Authority - Council Tax Band: D
Forest of Dean District Council, Council Offices, High Street, Coleford, Glos. GL16 8HG.
Tenure - Freehold.
Viewings - Strictly through the Owners Selling Agent, Steve Gooch, who will be delighted to escort interested applicants to view if required. Office Opening Hours 8.30am - 7.00pm Monday to Friday, 9.00am - 5.30pm Saturday.
Directions - From the Coleford office proceed down to the traffic lights turning right on to Old Station Way, take the first turning left onto Lords Hill continuing to the crossroads turning left onto New Road. Take the second turning right onto Old Road, continue to the cross roads turning left where the property can be found on the left hand side opposite Coalway Methodist Chapel.
Property Surveys - Qualified Chartered Surveyors (with over 20 years experience) available to undertake surveys (to include Mortgage Surveys/RICS Housebuyers Reports/Full Structural Surveys)
Read more
The village of Coalway is approximately 1 mile away from the market town of Coleford and offers local amenities to include an Infant and Junior School, a Playgroup for pre-school, Shops, Chapel, Public House, Post Office, Park with Recreation Ground and a Football Club.
There is a bus stop with services to Gloucester, Ross-on-wye and Monmouth located at the end of Old Road.
The neighbouring town of Coleford offers further facilities to include 2 Golf Courses, various Shops, Post Office, Supermarkets, Cinema, Garage and Primary School.
Property is access via a double glazed upvc door into:
Porch - 1.63m x 0.97m (5'04 x 3'02) - Radiator (currently disconnected from central heating), lighting, part glazed wooden door leading into:
Lounge - 4.27m x 3.76m (14'00 x 12'04) - Feature original stone fireplace with a stone half and stone mantel, stone TV stand with a wooden top and inset cupboard, power points, TV point, telephone point, radiator, lovely character beams, front aspect double glazed upvc window, stairs leading to the first floor landing.
Dining Room - 3.76m x 3.15m (12'04 x 10'04) - Radiator, power points, stone feature fireplace with wooden mantel, front aspect double glazed upvc window.
Kitchen - 2.79m x 4.55m (9'02 x 14'11) - Range of wall, drawer and base mounted units, rolled edge worktops, one and half bowl single drainer stainless steel sink unit with mixer tap above, integrated appliances to include double oven, four ring gas hob with extractor fan above and fridge/ freezer, power points, appliance points, part tiled walls. There is a doorway which leads into the study which is currently blocked over with potential to open back up, rear aspect double glazed wooden window, double glazed upvc door leading into:
Sunroom/ Utility Room - 5.79m x 2.82m (19'00 x 9'03) - Single bowl single drainer stainless steel sink unit, space and plumbing for washing machine, space for tumble drier, tap, brick and timber construction with polycarbonate roof, rear and side aspect windows, single glazing door out to patio area, door leading into:
Cloakroom - 1.70m x 0.79m (5'07 x 2'07) - W.C.
From the lounge, part glazed wooden door into:
Study - 2.69m x 2.92m (8'10 x 9'07) - Radiator, power points, blocked doorway to the kitchen, rear aspect double glazed upvc sliding doors onto the patio area.
From the lounge, stairs leading up to first floor landing.
First Floor Landing - Loft access space, thumb latch pine door through into:
Bedroom One - 3.76m x 3.33m (12'04 x 10'11) - Radiator, power points, built in wardrobe, exposed stone wall, feature of the previous fireplace, front aspect double glazed upvc window.
Bedroom Two - 3.73m x 3.20m (12'03 x 10'06) - Radiator, power points, front aspect double glazed upvc window.
Work required in this room due to ceiling - please ask our office for more information.
Bedroom Three - 3.00m x 2.67m (9'10 x 8'09) - Radiator, power points, built in wardrobes, rear aspect double glazed aluminium sliding windows. With a lovely view looking down the garden.
Bedroom Four - 2.21m x 2.08m (7'03 x 6'10) - Radiator, power points, rear aspect single glazed wooden window.
Bathroom - 2.82m x 2.21m (9'03 x 7'03) - Coloured pink suite comprising of a panelled bath with Mira shower off the mains over, W.C, pedestal wash hand basin, radiator, cupboard housing the Baxi combination boiler, rear aspect double glazed upvc frosted window.
Outside - As you approach the property from the quiet lane, you're welcomed by a private driveway offering off-road parking beneath a car port. There's ample space here to build a garage, subject to the necessary planning permissions. A pretty front garden, accessed by an antique wrought iron gate, sets the tone for what lies beyond.
The property sits on a generous plot measuring approximately 0.17 acres, with gated access leading through to a beautifully established rear garden. This hidden oasis is thoughtfully divided into tranquil lawns, secluded seating areas, and an abundant 'food forest' - a gardener's dream. Here you'll find over 20 mature fruit trees, flourishing soft fruit borders, a grapevine, and a variety of productive planting.
Within the garden are several outbuildings, including a 24ft x 10ft stone structure that houses an outdoor WC and presents exciting potential for redevelopment or conversion (subject to planning). The overall feel is one of peace and privacy - a truly serene setting.
Services - Mains gas, water, drainage, electricity.
Mobile Phone Coverage/Broadband Availability - It is down to each individual purchaser to make their own enquiries. However, we have provided a useful link via Rightmove and Zoopla to assist you with the latest information. In Rightmove, this information can be found under the brochures section, see "Property and Area Information" link. In Zoopla, this information can be found via the Additional Links section, see "Property and Area Information" link.
Water Rates - Severn Trent - rates to be advised.
Local Authority - Council Tax Band: D
Forest of Dean District Council, Council Offices, High Street, Coleford, Glos. GL16 8HG.
Tenure - Freehold.
Viewings - Strictly through the Owners Selling Agent, Steve Gooch, who will be delighted to escort interested applicants to view if required. Office Opening Hours 8.30am - 7.00pm Monday to Friday, 9.00am - 5.30pm Saturday.
Directions - From the Coleford office proceed down to the traffic lights turning right on to Old Station Way, take the first turning left onto Lords Hill continuing to the crossroads turning left onto New Road. Take the second turning right onto Old Road, continue to the cross roads turning left where the property can be found on the left hand side opposite Coalway Methodist Chapel.
Property Surveys - Qualified Chartered Surveyors (with over 20 years experience) available to undertake surveys (to include Mortgage Surveys/RICS Housebuyers Reports/Full Structural Surveys)
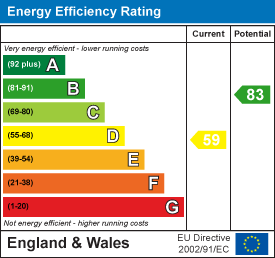
Newent Office
4 High Street
Newent
Gloucestershire
GL18 1AN
Sales
Tel: 01531 820844
newent@stevegooch.co.uk
Lettings
Tel: 01531 822829
lettings@stevegooch.co.uk
Coleford Office
1 High Street
Coleford
Gloucestershire
GL16 8HA
Mitcheldean Office
The Cross
Mitcheldean
Gloucestershire
GL17 0BP
Gloucester Office
27 Windsor Drive
Tuffley
Gloucester
GL4 0QJ
2022 © Steve Gooch Estate Agents. All rights reserved. Terms and Conditions | Privacy Policy | Cookie Policy | Complaints Procedure | CMP Certificate | ICO Certificate | AML Procedure
Steve Gooch Estate Agents Limited.. Registered in England. Company No: 11990663. Registered Office Address: Baldwins Farm, Mill Lane, Kilcot, Gloucestershire. GL18 1AN. VAT Registration No: 323182432

