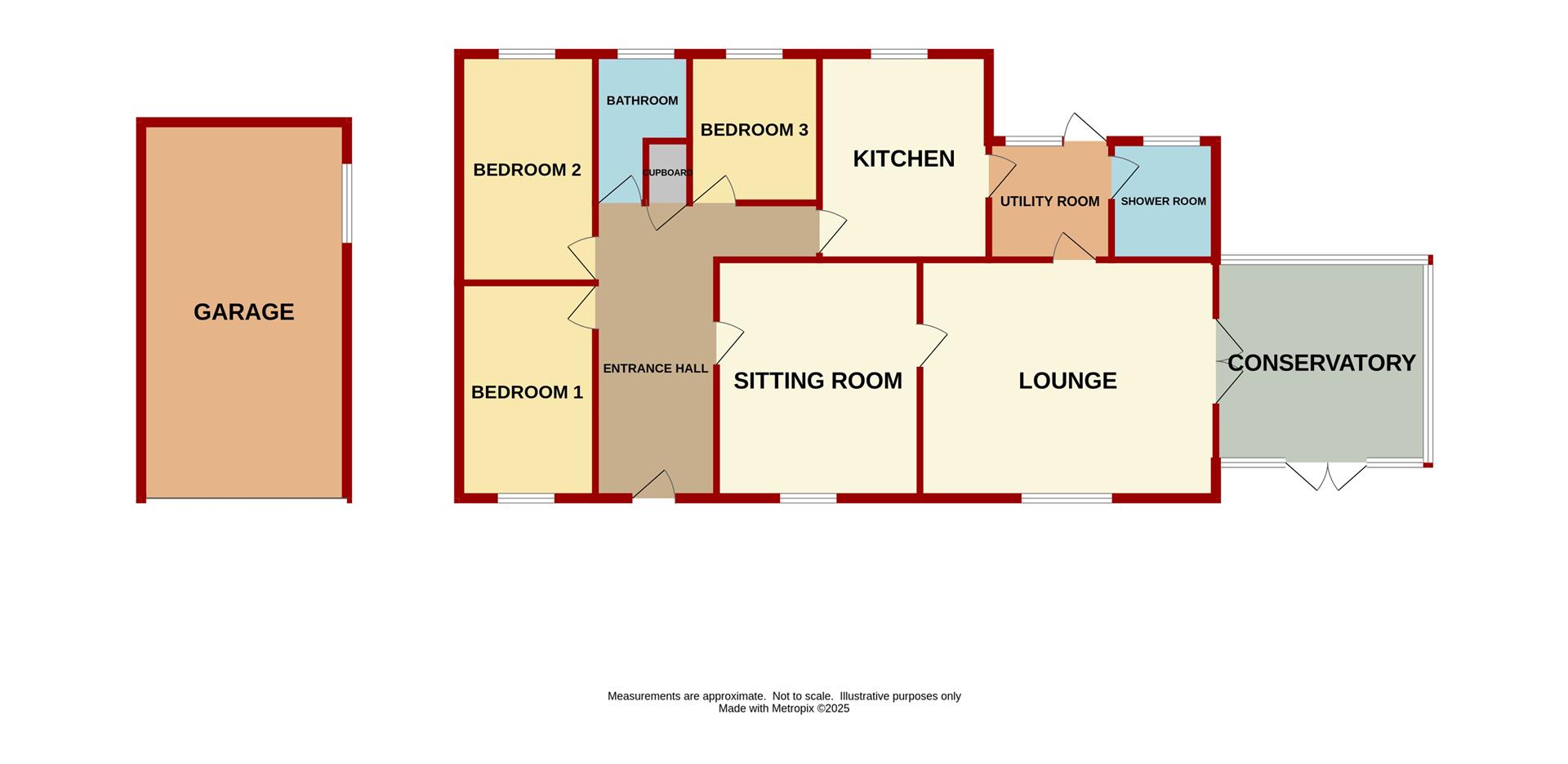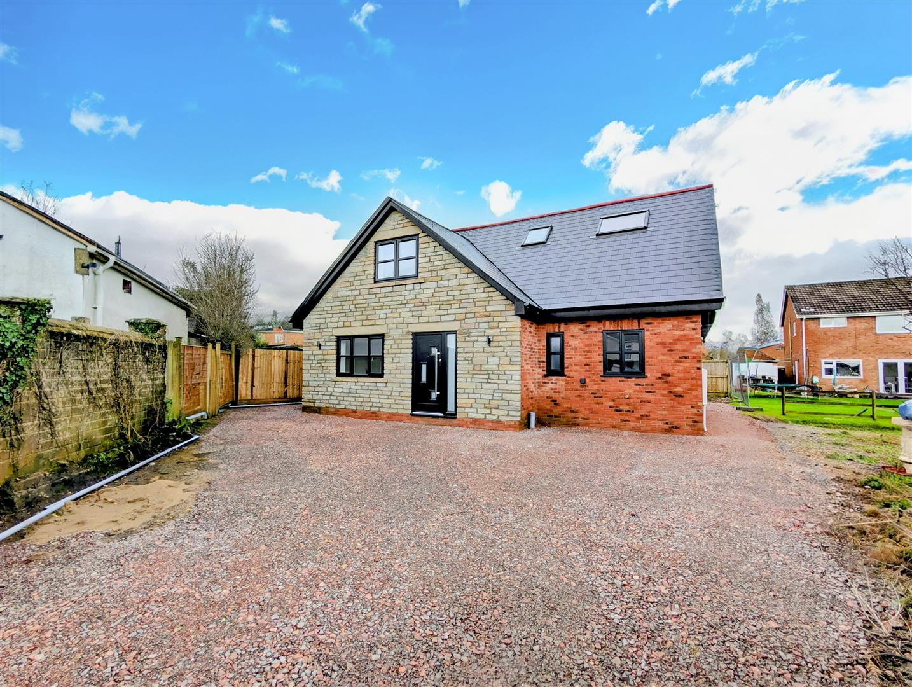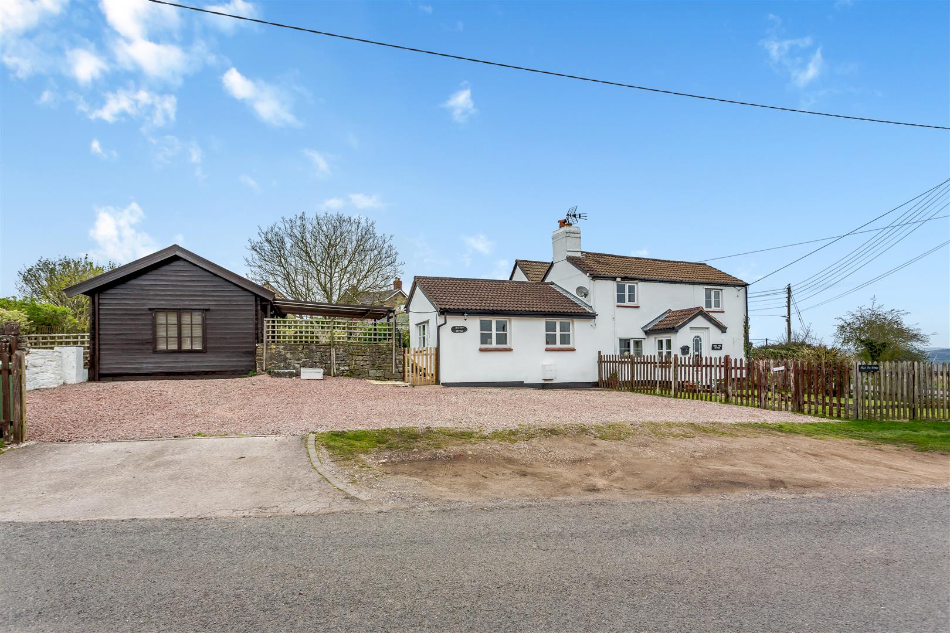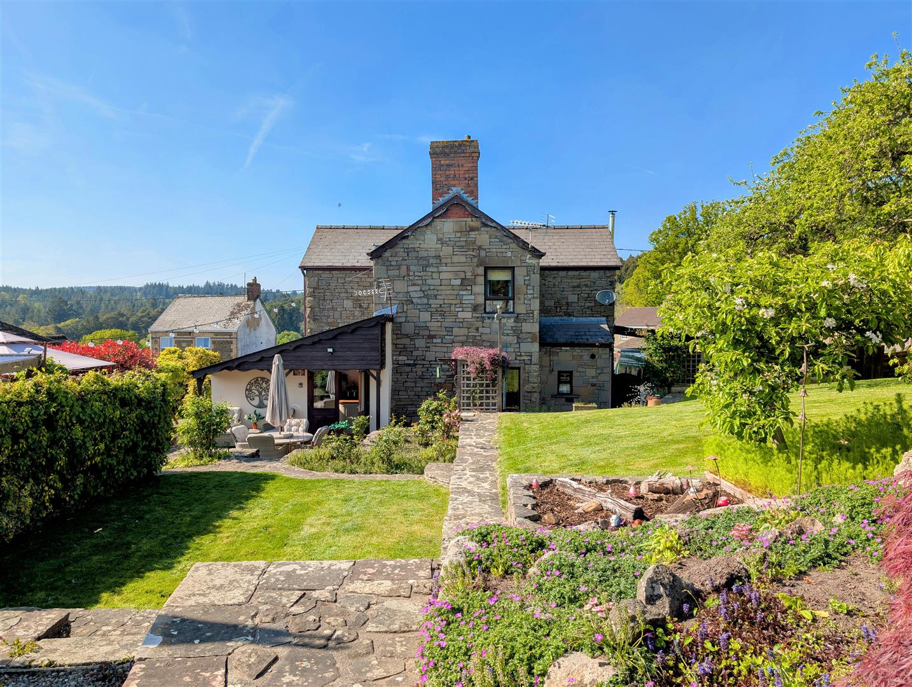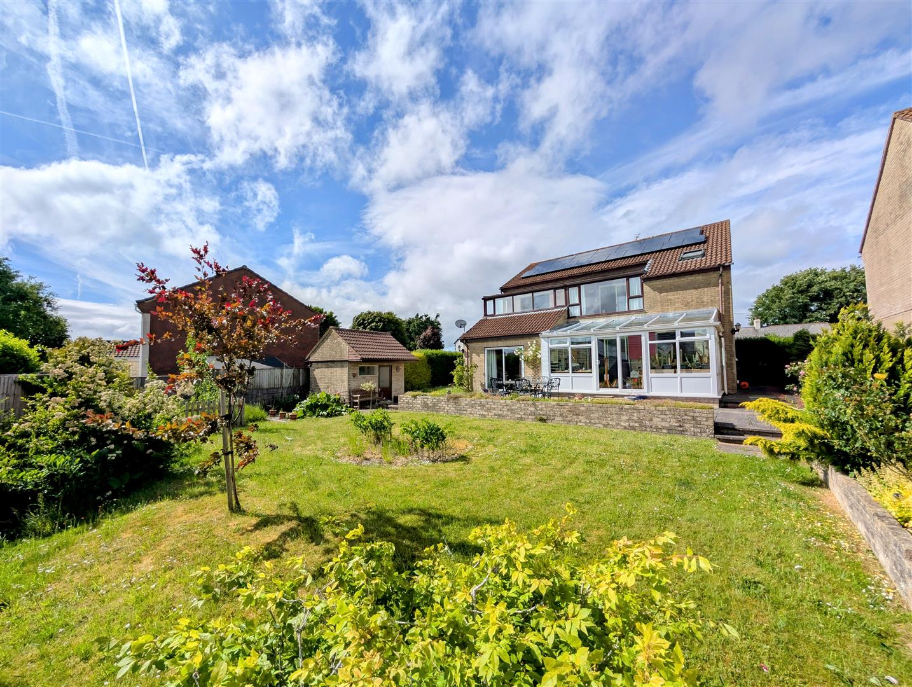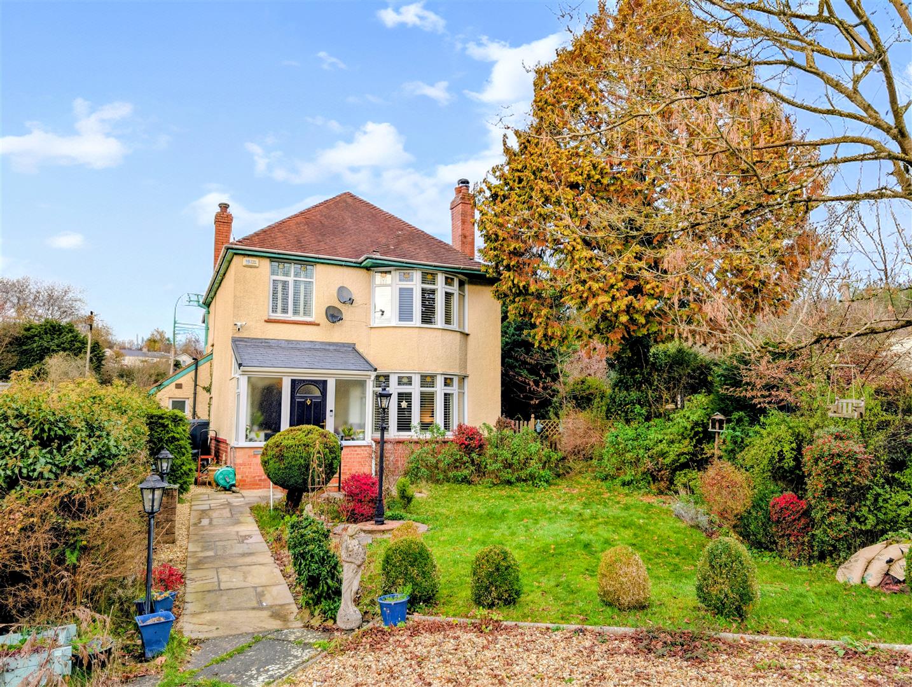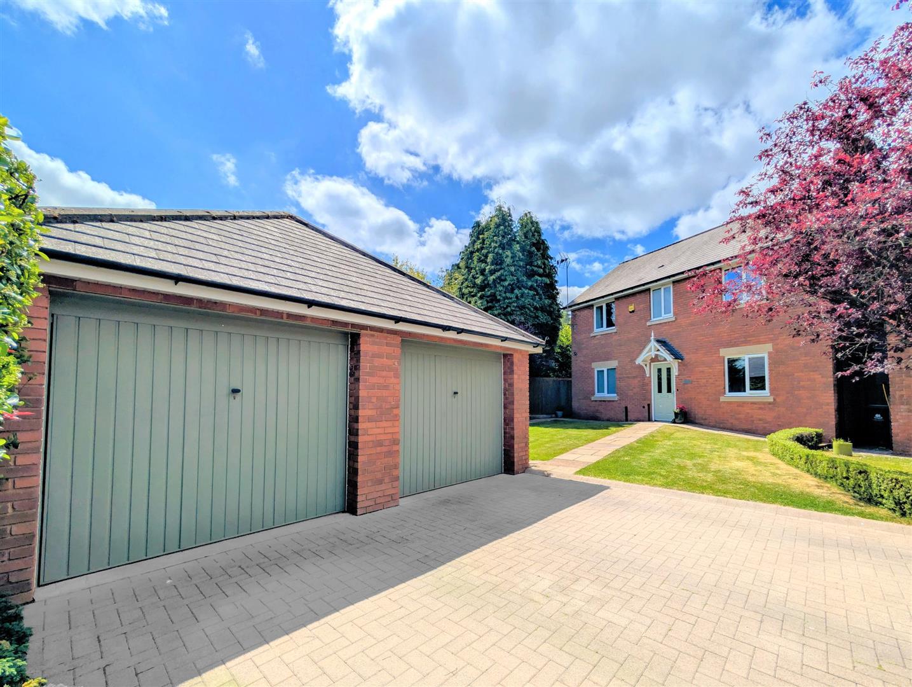High Street, Clearwell, Coleford
Price £495,000
3 Bedroom
Detached Bungalow
Overview
3 Bedroom Detached Bungalow for sale in High Street, Clearwell, Coleford
Key Features:
- First-time on the market: spacious, well-presented three-bedroom detached bungalow in the desirable village location of Clearwell
- South-facing large front garden, providing plenty of natural sunlight through the property
- Versatile living spaces, including two large lounges and a conservatory with views towards Clearwell Chapel
- Three well proportioned rooms
- Large driveway with ample off-road parking, and a single garage
- EPC Rating TBC, Council Tax Band C, Freehold
Available for the first time in its history, this spacious and attractively presented three-bedroom detached bungalow is situated in the highly desirable village location of Clearwell.
The property benefits from a front garden with a south-facing aspect, ensuring plenty of natural sunlight throughout the day. Inside, the home offers versatile living spaces, including two generous lounges or sitting rooms-ideal for relaxing or entertaining. The conservatory, also facing south, provides delightful views toward Clearwell Chapel and allows an abundance of natural light to fill the interior.
Accommodation comprises three well-sized bedrooms, a large driveway with ample off-road parking, and a single garage for additional storage.
Property is accessed via partly glazed composite door into:
Entrance Hallway - Power points, airing cupboard space, radiator, loft access space, door giving access into:
Bedroom One - 2.92m x 3.51m (9'07 x 11'06) - Front aspect double glazed upvc window, radiator, power points.
Bedroom Two - 2.79m x 3.66m (9'02 x 12'00) - Rear aspect double glazed upvc window, radiator, power points.
Bathroom - 1.78m x 2.95m (5'10 x 9'08) - Rear aspect double glazed upvc frosted window, panelled bath with taps over with shower attachment above, close coupled w.c, sink with tap over, heated towel rail.
Bedroom Three - 2.36m x 2.79m (7'09 x 9'02) - Rear aspect double glazed upvc window, radiaor, power points.
Kitchen - 3.00m x 3.71m (9'10 x 12'02) - Rear aspect double glazed upvc window, range of wall, drawer and base mounted units, built in oven, hob and extractor fan, space for under counter fridge, serving hatch, power points, cupboard housing meter, wall mounted fan heater, inset celling spotlights, door giving access into:
Utility Room - 2.18m x 2.11m (7'02 x 6'11) - Rear aspect double glazed upvc window, rear aspect door which gives access out to the garden, space for washing machine and drier, space for large American style fridge/ freezer, radiator, door leading into:
Shower Room - 1.88m x 2.08m (6'02 x 6'10) - Rear aspect double glazed upvc frosted window, close coupled w.c, walk in shower with mains shower overhead, sink with tap over, radiator, inset celling spotlights, extractor fan.
From the hallway, door giving access into:
Sitting Room - 5.26m x 3.61m (17'03 x 11'10) - Front aspect double glazed upvc window, radiator, power points, feature electric fireplace with stone surround, serving hatch from the kitchen, door giving access into:
Lounge - 4.24m x 5.26m (13'11 x 17'03) - Front aspect double glazed upvc window, radiator, power points, TV point, door giving access into utility room, double doors which give access into:
Conservatory - 3.73m x 3.68m (12'03 x 12'01) - Front aspect double glazed upvc patio doors which gives access to the front patio area, front, side and rear aspect double glazed upvc windows, radiator, power points, polycarbonate roof.
Garage - 3.66m x 6.65m (12'00 x 21'10) - Accessed via electric up and over door, power and lighting, side aspect double glazed upvc window.
Outside - To the front of the property there is a large tarmacked driveway which leads to the garage. There is a pathway which leads up to the front door. Large laid to lawn area with a lovely south-facing patio, large side area which leads to the rear garden.
Rear Garden - The rear garden has steps which gives access up to a gravelled seating area, laid to lawn area, oil tank, garden shed. Potential for terracing the garden.
Services - Mains Water, Electricity, Drainage, Oil.
Mobile Phone Coverage/Broadband Availability - It is down to each individual purchaser to make their own enquiries. However, we have provided a useful link via Rightmove and Zoopla to assist you with the latest information. In Rightmove, this information can be found under the brochures section, see "Property and Area Information" link. In Zoopla, this information can be found via the Additional Links section, see "Property and Area Information" link.
Water Rates - Severn Trent - rates to be advised.
Local Authority - Council Tax Band: C
Forest of Dean District Council, Council Offices, High Street, Coleford, Glos. GL16 8HG.
Tenure - Freehold.
Viewings - Strictly through the Owners Selling Agent, Steve Gooch, who will be delighted to escort interested applicants to view if required. Office Opening Hours 8.30am - 7.00pm Monday to Friday, 9.00am - 5.30pm Saturday.
Directions - From Coleford Office proceed to the traffic lights and turn right signposted Lydney/Chepstow, proceed along continuing straight over the next set of traffic lights following the road for approximately 1 mile. Take the slip road right towards Clearwell and proceed into the village where the property can be found on the right hand side.
Property Surveys - Qualified Chartered Surveyors (with over 20 years experience) available to undertake surveys (to include Mortgage Surveys/RICS Housebuyers Reports/Full Structural Surveys)
Read more
The property benefits from a front garden with a south-facing aspect, ensuring plenty of natural sunlight throughout the day. Inside, the home offers versatile living spaces, including two generous lounges or sitting rooms-ideal for relaxing or entertaining. The conservatory, also facing south, provides delightful views toward Clearwell Chapel and allows an abundance of natural light to fill the interior.
Accommodation comprises three well-sized bedrooms, a large driveway with ample off-road parking, and a single garage for additional storage.
Property is accessed via partly glazed composite door into:
Entrance Hallway - Power points, airing cupboard space, radiator, loft access space, door giving access into:
Bedroom One - 2.92m x 3.51m (9'07 x 11'06) - Front aspect double glazed upvc window, radiator, power points.
Bedroom Two - 2.79m x 3.66m (9'02 x 12'00) - Rear aspect double glazed upvc window, radiator, power points.
Bathroom - 1.78m x 2.95m (5'10 x 9'08) - Rear aspect double glazed upvc frosted window, panelled bath with taps over with shower attachment above, close coupled w.c, sink with tap over, heated towel rail.
Bedroom Three - 2.36m x 2.79m (7'09 x 9'02) - Rear aspect double glazed upvc window, radiaor, power points.
Kitchen - 3.00m x 3.71m (9'10 x 12'02) - Rear aspect double glazed upvc window, range of wall, drawer and base mounted units, built in oven, hob and extractor fan, space for under counter fridge, serving hatch, power points, cupboard housing meter, wall mounted fan heater, inset celling spotlights, door giving access into:
Utility Room - 2.18m x 2.11m (7'02 x 6'11) - Rear aspect double glazed upvc window, rear aspect door which gives access out to the garden, space for washing machine and drier, space for large American style fridge/ freezer, radiator, door leading into:
Shower Room - 1.88m x 2.08m (6'02 x 6'10) - Rear aspect double glazed upvc frosted window, close coupled w.c, walk in shower with mains shower overhead, sink with tap over, radiator, inset celling spotlights, extractor fan.
From the hallway, door giving access into:
Sitting Room - 5.26m x 3.61m (17'03 x 11'10) - Front aspect double glazed upvc window, radiator, power points, feature electric fireplace with stone surround, serving hatch from the kitchen, door giving access into:
Lounge - 4.24m x 5.26m (13'11 x 17'03) - Front aspect double glazed upvc window, radiator, power points, TV point, door giving access into utility room, double doors which give access into:
Conservatory - 3.73m x 3.68m (12'03 x 12'01) - Front aspect double glazed upvc patio doors which gives access to the front patio area, front, side and rear aspect double glazed upvc windows, radiator, power points, polycarbonate roof.
Garage - 3.66m x 6.65m (12'00 x 21'10) - Accessed via electric up and over door, power and lighting, side aspect double glazed upvc window.
Outside - To the front of the property there is a large tarmacked driveway which leads to the garage. There is a pathway which leads up to the front door. Large laid to lawn area with a lovely south-facing patio, large side area which leads to the rear garden.
Rear Garden - The rear garden has steps which gives access up to a gravelled seating area, laid to lawn area, oil tank, garden shed. Potential for terracing the garden.
Services - Mains Water, Electricity, Drainage, Oil.
Mobile Phone Coverage/Broadband Availability - It is down to each individual purchaser to make their own enquiries. However, we have provided a useful link via Rightmove and Zoopla to assist you with the latest information. In Rightmove, this information can be found under the brochures section, see "Property and Area Information" link. In Zoopla, this information can be found via the Additional Links section, see "Property and Area Information" link.
Water Rates - Severn Trent - rates to be advised.
Local Authority - Council Tax Band: C
Forest of Dean District Council, Council Offices, High Street, Coleford, Glos. GL16 8HG.
Tenure - Freehold.
Viewings - Strictly through the Owners Selling Agent, Steve Gooch, who will be delighted to escort interested applicants to view if required. Office Opening Hours 8.30am - 7.00pm Monday to Friday, 9.00am - 5.30pm Saturday.
Directions - From Coleford Office proceed to the traffic lights and turn right signposted Lydney/Chepstow, proceed along continuing straight over the next set of traffic lights following the road for approximately 1 mile. Take the slip road right towards Clearwell and proceed into the village where the property can be found on the right hand side.
Property Surveys - Qualified Chartered Surveyors (with over 20 years experience) available to undertake surveys (to include Mortgage Surveys/RICS Housebuyers Reports/Full Structural Surveys)
Sorry! An EPC is not available for this property.
Newent Office
4 High Street
Newent
Gloucestershire
GL18 1AN
Sales
Tel: 01531 820844
newent@stevegooch.co.uk
Lettings
Tel: 01531 822829
lettings@stevegooch.co.uk
Coleford Office
1 High Street
Coleford
Gloucestershire
GL16 8HA
Mitcheldean Office
The Cross
Mitcheldean
Gloucestershire
GL17 0BP
Gloucester Office
27 Windsor Drive
Tuffley
Gloucester
GL4 0QJ
2022 © Steve Gooch Estate Agents. All rights reserved. Terms and Conditions | Privacy Policy | Cookie Policy | Complaints Procedure | CMP Certificate | ICO Certificate | AML Procedure
Steve Gooch Estate Agents Limited.. Registered in England. Company No: 11990663. Registered Office Address: Baldwins Farm, Mill Lane, Kilcot, Gloucestershire. GL18 1AN. VAT Registration No: 323182432

