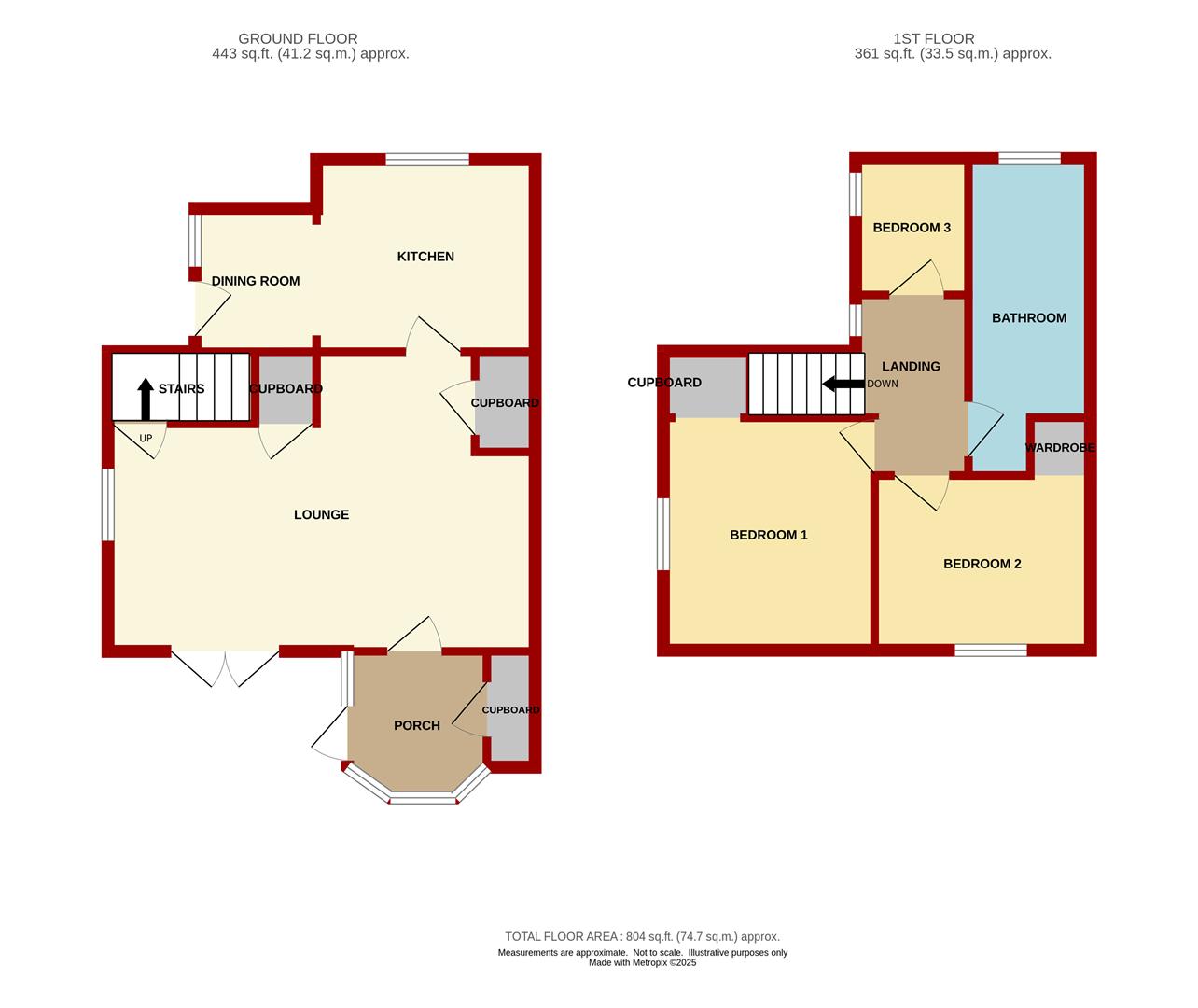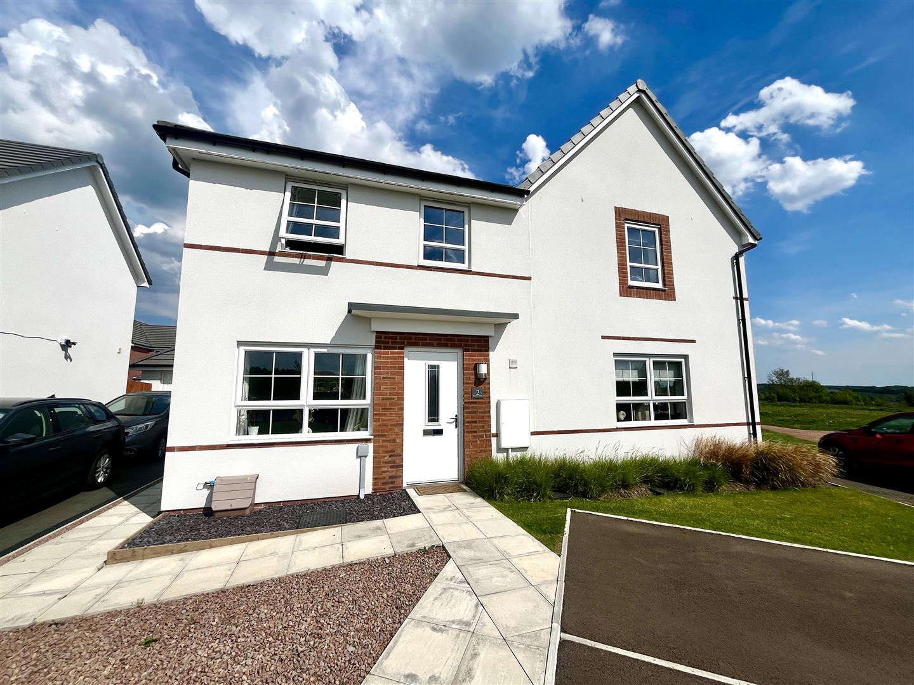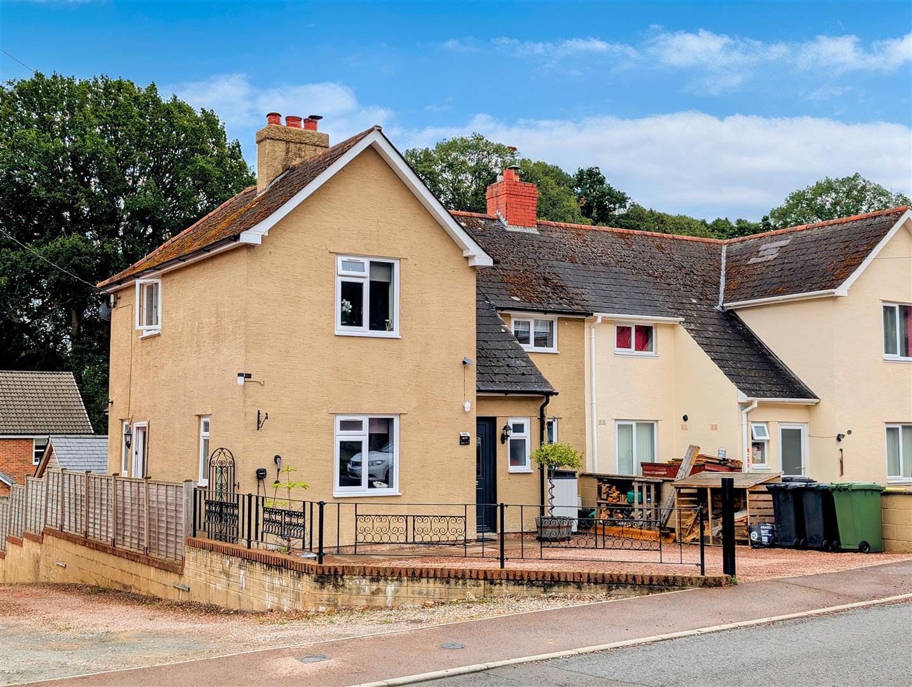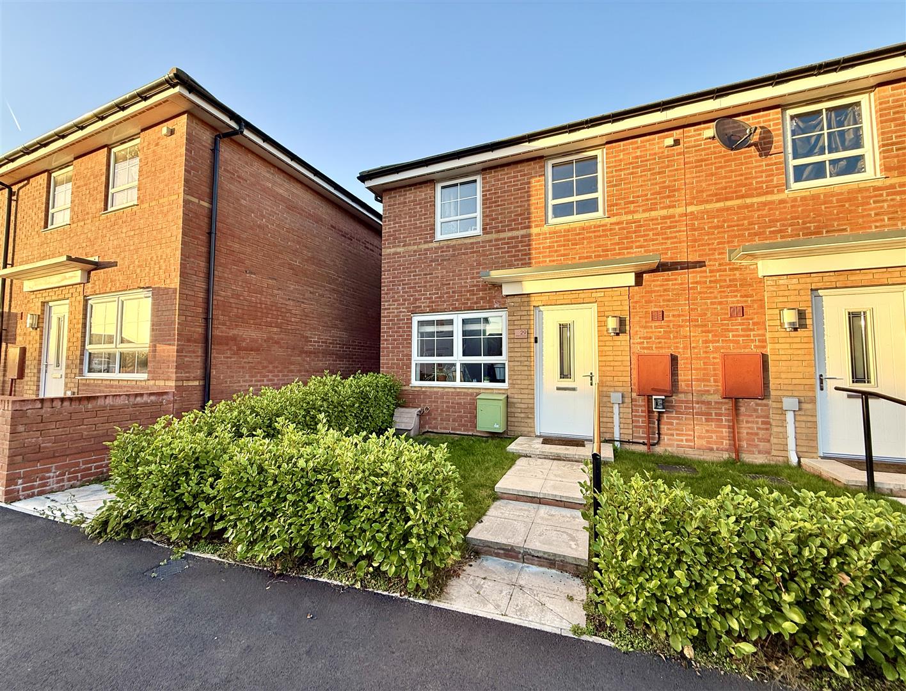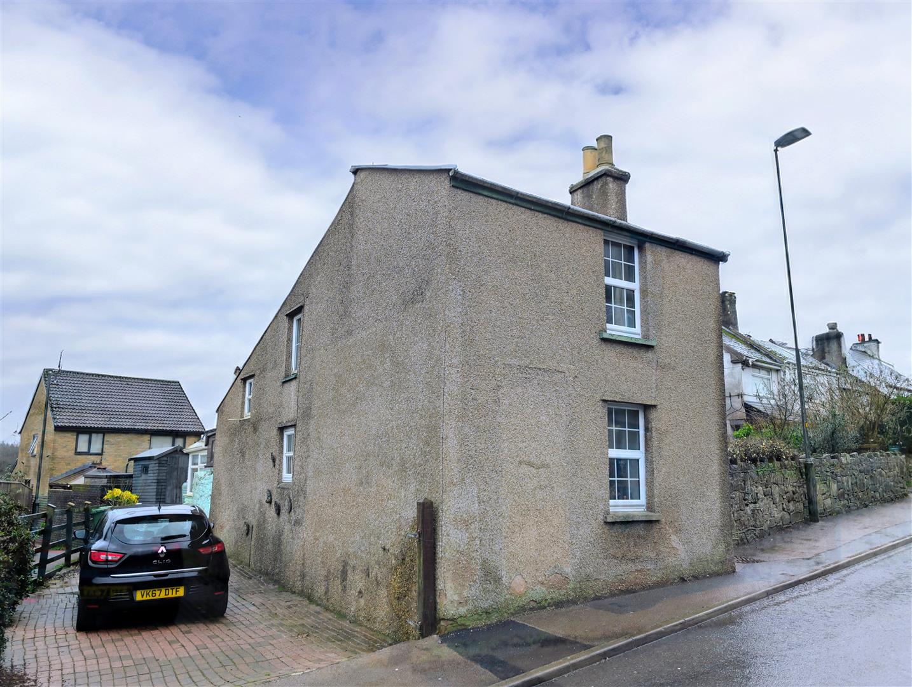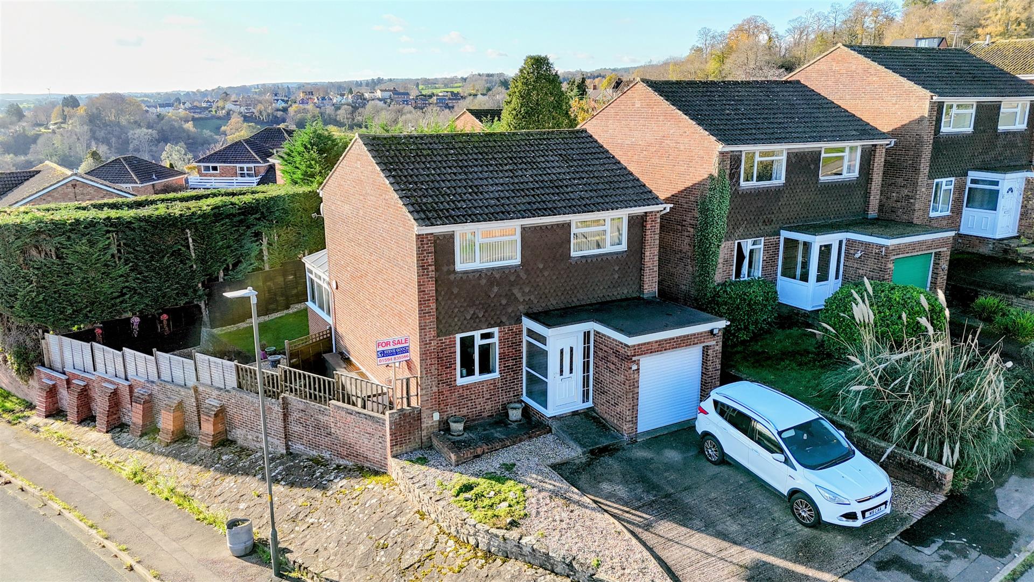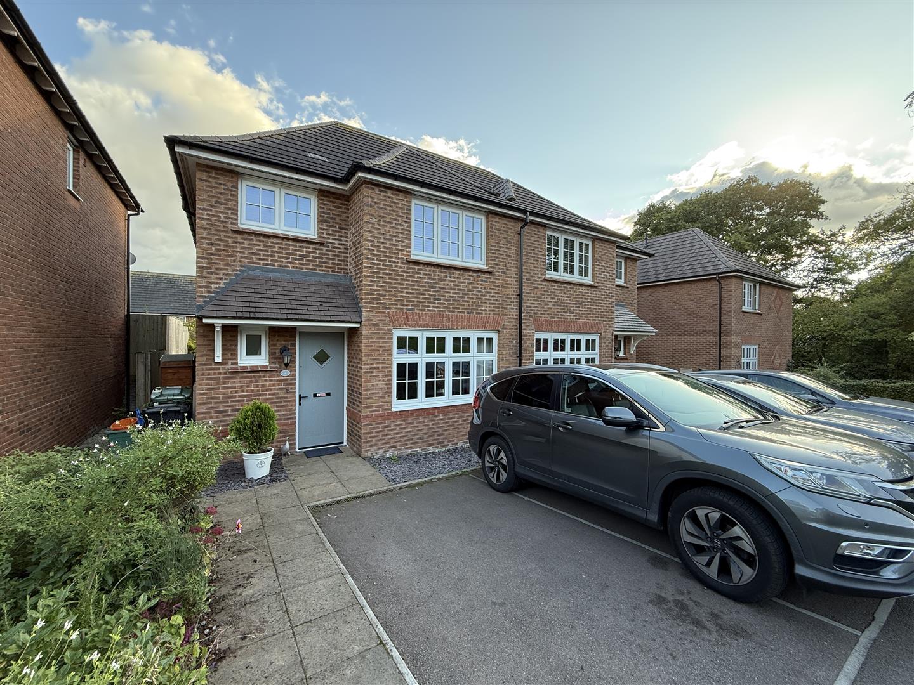Worcester Walk, Broadwell, Coleford
Guide Price £285,000
3 Bedroom
Semi-Detached House
Overview
3 Bedroom Semi-Detached House for sale in Worcester Walk, Broadwell, Coleford
Key Features:
- Attached Three-Bedroom Cottage With Character Features
- Lovely Private West-Facing Garden, Enclosed And Not Overlooked
- Spacious Lounge, Kitchen/Dining Area, And Useful Storage Throughout
- Recently Fitted UPVC Windows
- Off-Road Parking, Timber Carport, And Additional Outside Storage
- EPC Energy Rating TBC, Council Tax Band A, Freehold
A CHARMING ATTACHED COTTAGE located in a SOUGHT-AFTER VILLAGE setting, Holly Cottage offers a wonderful balance of CHARACTER FEATURES and MODERN TOUCHES. DECEPTIVELY SPACIOUS throughout, the home provides FLEXIBLE LIVING AREAS, RECENTLY FITTED UPVC WINDOWS, and a PRIVATE WEST-FACING GARDEN. With OFF-ROAD PARKING, a CARPORT, and USEFUL OUTSIDE STORAGE, this property makes an ideal home for those seeking a PEACEFUL yet WELL-CONNECTED LOCATION.
Entrance Porch - Accessed via a part-glazed wooden door, the entrance porch features quarry tiled flooring, base-mounted storage units with a rolled-edge worktop, front aspect single-glazed wooden windows, and a cupboard housing the oil-fired boiler (currently not in working order and may require replacement). There is additional shelving, power points, and access to the loft space.
Lounge - 5.94m x 4.17m (19'06 x 13'08) - The spacious lounge benefits from wood-effect flooring, radiators, power points, and t.v point. There are two useful storage cupboards (one beneath the stairs), and double-glazed French doors opening onto the rear garden, alongside a side aspect double-glazed window.
Kitchen - 3.05m x 2.67m (10'0 x 8'09) - Fitted with a range of base, wall and drawer units, the kitchen includes a double-bowl ceramic sink with mixer tap, integrated oven with four-ring electric hob and extractor above, and space/plumbing for a washing machine and fridge. Part-tiled walls, a radiator, and a rear aspect double-glazed window.
Dining Area - 2.03m x 1.70m (6'08 x 5'07) - Adjoining the kitchen, this flexible space offers room for a small dining table and chairs, or can be utilised for additional appliances (e.g. a larger fridge freezer). Finished with wood-effect flooring, power points, a side aspect double-glazed window, and a side aspect glazed wooden door to outside.
First Floor Landing - With power point, shelving for storage, and a side aspect double-glazed window.
Bedroom 1 - 3.23m x 2.95m (10'07 x 9'08) - A well-proportioned double bedroom with built-in wardrobes, radiator, power points, and a side aspect double-glazed window.
Bedroom 2 - 3.05m x 2.44m (10'0 x 8'0) - Another double bedroom with built-in wardrobe, radiator, power points, loft access, and a front aspect double-glazed window.
Bedroom 3 - 2.06m x 1.57m (6'09 x 5'02) - A single bedroom with radiator, power points, built-in shelving, and a side aspect double-glazed window.
Bathroom - Fitted with a white suite comprising panelled bath with electric shower over, low-level WC, and vanity wash hand basin with tiled splashback. Radiator and rear aspect frosted double-glazed window.
Outside - The property is approached via gated access to a block paved parking area providing off-road parking for one vehicle, leading to a timber carport with space for a further car.
A pathway continues to an outbuilding which provides useful storage and the oil tank.
The west-facing rear garden is enclosed with fencing and hedging, offering a good degree of privacy, and is mainly laid to lawn with a patio seating area.
Services - Mains Water, Electric and Drainage. Oil-fired Central Heating.
Agents Note - The boiler stopped working in March 2024 and has not been repaired. It is around 25 years old and may need replacement.
Mobile Phone Coverage/Broadband Availability - It is down to each individual purchaser to make their own enquiries. However, we have provided a useful link via Rightmove and Zoopla to assist you with the latest information. In Rightmove, this information can be found under the brochures section, see "Property and Area Information" link. In Zoopla, this information can be found via the Additional Links section, see "Property and Area Information" link.
Water Rates - To be advised.
Local Authority - Council Tax Band: A
Forest of Dean District Council, Council Offices, High Street, Coleford, Glos. GL16 8HG.
Tenure - Freehold.
Viewings - Strictly through the Owners Selling Agent, Steve Gooch, who will be delighted to escort interested applicants to view if required. Office Opening Hours 8.30am - 7.00pm Monday to Friday, 9.00am - 5.30pm Saturday.
Directions - From Coleford office, go straight over at the traffic lights into Gloucester Road, proceed along this road for approximately 1 mile passing Forest Hills Golf Course and turn right at the crossroads. Take the next turning left into Woodville Avenue and continue along turning right into Worcester Walk where the property can be found along on the right hand side via our For Sale Board.
Property Surveys - Qualified Chartered Surveyors (with over 20 years experience) available to undertake surveys (to include Mortgage Surveys/RICS Housebuyers Reports/Full Structural Surveys)
Read more
Entrance Porch - Accessed via a part-glazed wooden door, the entrance porch features quarry tiled flooring, base-mounted storage units with a rolled-edge worktop, front aspect single-glazed wooden windows, and a cupboard housing the oil-fired boiler (currently not in working order and may require replacement). There is additional shelving, power points, and access to the loft space.
Lounge - 5.94m x 4.17m (19'06 x 13'08) - The spacious lounge benefits from wood-effect flooring, radiators, power points, and t.v point. There are two useful storage cupboards (one beneath the stairs), and double-glazed French doors opening onto the rear garden, alongside a side aspect double-glazed window.
Kitchen - 3.05m x 2.67m (10'0 x 8'09) - Fitted with a range of base, wall and drawer units, the kitchen includes a double-bowl ceramic sink with mixer tap, integrated oven with four-ring electric hob and extractor above, and space/plumbing for a washing machine and fridge. Part-tiled walls, a radiator, and a rear aspect double-glazed window.
Dining Area - 2.03m x 1.70m (6'08 x 5'07) - Adjoining the kitchen, this flexible space offers room for a small dining table and chairs, or can be utilised for additional appliances (e.g. a larger fridge freezer). Finished with wood-effect flooring, power points, a side aspect double-glazed window, and a side aspect glazed wooden door to outside.
First Floor Landing - With power point, shelving for storage, and a side aspect double-glazed window.
Bedroom 1 - 3.23m x 2.95m (10'07 x 9'08) - A well-proportioned double bedroom with built-in wardrobes, radiator, power points, and a side aspect double-glazed window.
Bedroom 2 - 3.05m x 2.44m (10'0 x 8'0) - Another double bedroom with built-in wardrobe, radiator, power points, loft access, and a front aspect double-glazed window.
Bedroom 3 - 2.06m x 1.57m (6'09 x 5'02) - A single bedroom with radiator, power points, built-in shelving, and a side aspect double-glazed window.
Bathroom - Fitted with a white suite comprising panelled bath with electric shower over, low-level WC, and vanity wash hand basin with tiled splashback. Radiator and rear aspect frosted double-glazed window.
Outside - The property is approached via gated access to a block paved parking area providing off-road parking for one vehicle, leading to a timber carport with space for a further car.
A pathway continues to an outbuilding which provides useful storage and the oil tank.
The west-facing rear garden is enclosed with fencing and hedging, offering a good degree of privacy, and is mainly laid to lawn with a patio seating area.
Services - Mains Water, Electric and Drainage. Oil-fired Central Heating.
Agents Note - The boiler stopped working in March 2024 and has not been repaired. It is around 25 years old and may need replacement.
Mobile Phone Coverage/Broadband Availability - It is down to each individual purchaser to make their own enquiries. However, we have provided a useful link via Rightmove and Zoopla to assist you with the latest information. In Rightmove, this information can be found under the brochures section, see "Property and Area Information" link. In Zoopla, this information can be found via the Additional Links section, see "Property and Area Information" link.
Water Rates - To be advised.
Local Authority - Council Tax Band: A
Forest of Dean District Council, Council Offices, High Street, Coleford, Glos. GL16 8HG.
Tenure - Freehold.
Viewings - Strictly through the Owners Selling Agent, Steve Gooch, who will be delighted to escort interested applicants to view if required. Office Opening Hours 8.30am - 7.00pm Monday to Friday, 9.00am - 5.30pm Saturday.
Directions - From Coleford office, go straight over at the traffic lights into Gloucester Road, proceed along this road for approximately 1 mile passing Forest Hills Golf Course and turn right at the crossroads. Take the next turning left into Woodville Avenue and continue along turning right into Worcester Walk where the property can be found along on the right hand side via our For Sale Board.
Property Surveys - Qualified Chartered Surveyors (with over 20 years experience) available to undertake surveys (to include Mortgage Surveys/RICS Housebuyers Reports/Full Structural Surveys)
Sorry! An EPC is not available for this property.
Ridgeway Avenue, Berry Hill, Coleford
3 Bedroom Semi-Detached House
Ridgeway Avenue, Berry Hill, Coleford
Newent Office
4 High Street
Newent
Gloucestershire
GL18 1AN
Sales
Tel: 01531 820844
newent@stevegooch.co.uk
Lettings
Tel: 01531 822829
lettings@stevegooch.co.uk
Coleford Office
1 High Street
Coleford
Gloucestershire
GL16 8HA
Mitcheldean Office
The Cross
Mitcheldean
Gloucestershire
GL17 0BP
Gloucester Office
27 Windsor Drive
Tuffley
Gloucester
GL4 0QJ
2022 © Steve Gooch Estate Agents. All rights reserved. Terms and Conditions | Privacy Policy | Cookie Policy | Complaints Procedure | CMP Certificate | ICO Certificate | AML Procedure
Steve Gooch Estate Agents Limited.. Registered in England. Company No: 11990663. Registered Office Address: Baldwins Farm, Mill Lane, Kilcot, Gloucestershire. GL18 1AN. VAT Registration No: 323182432

