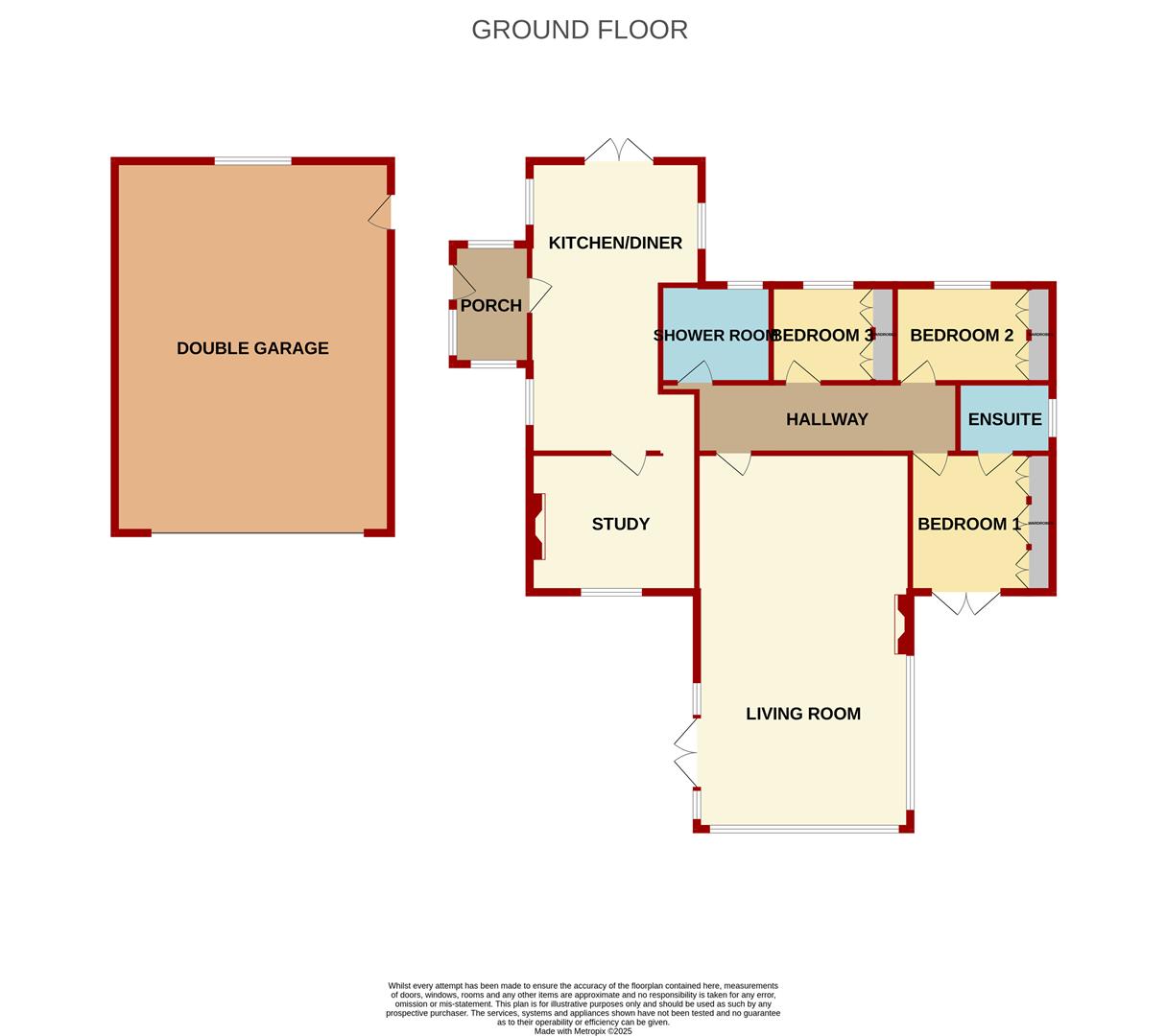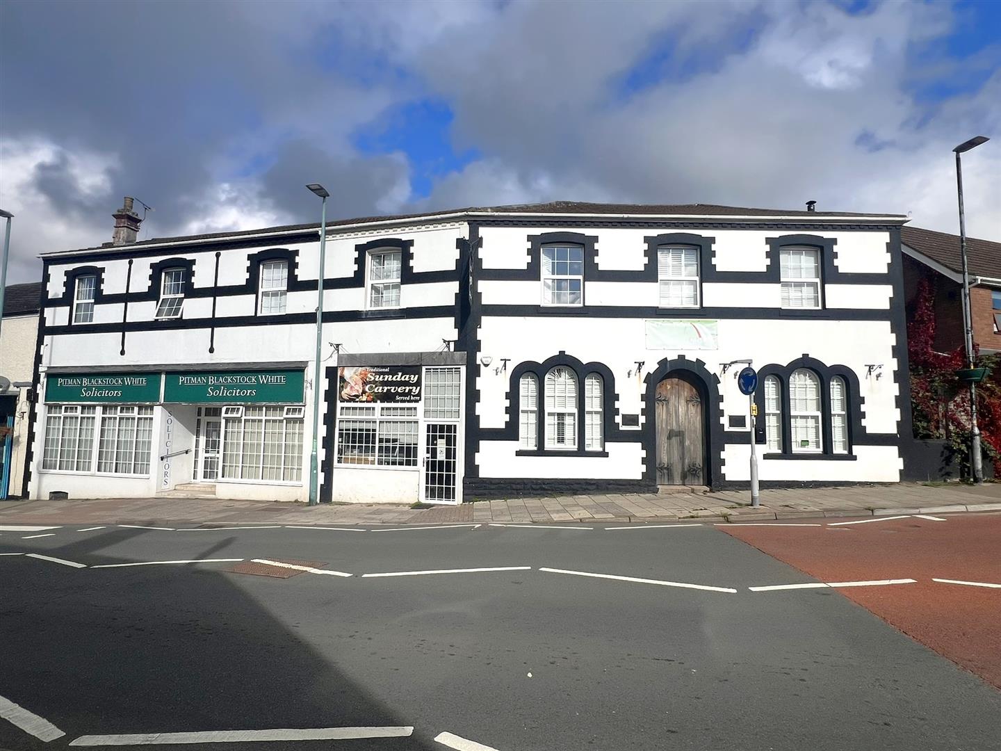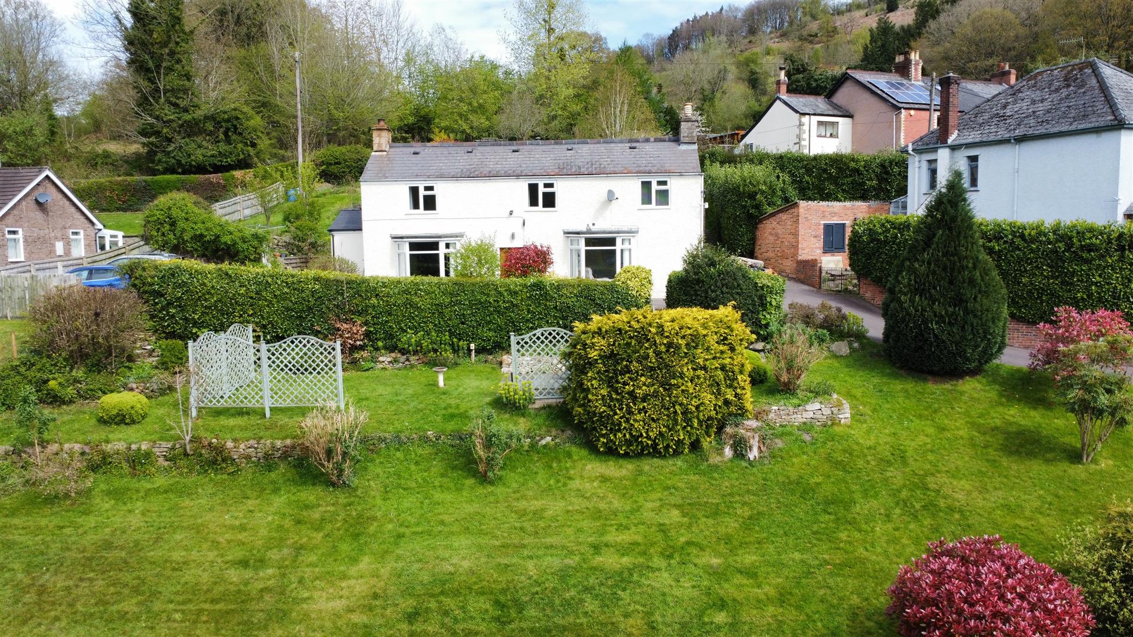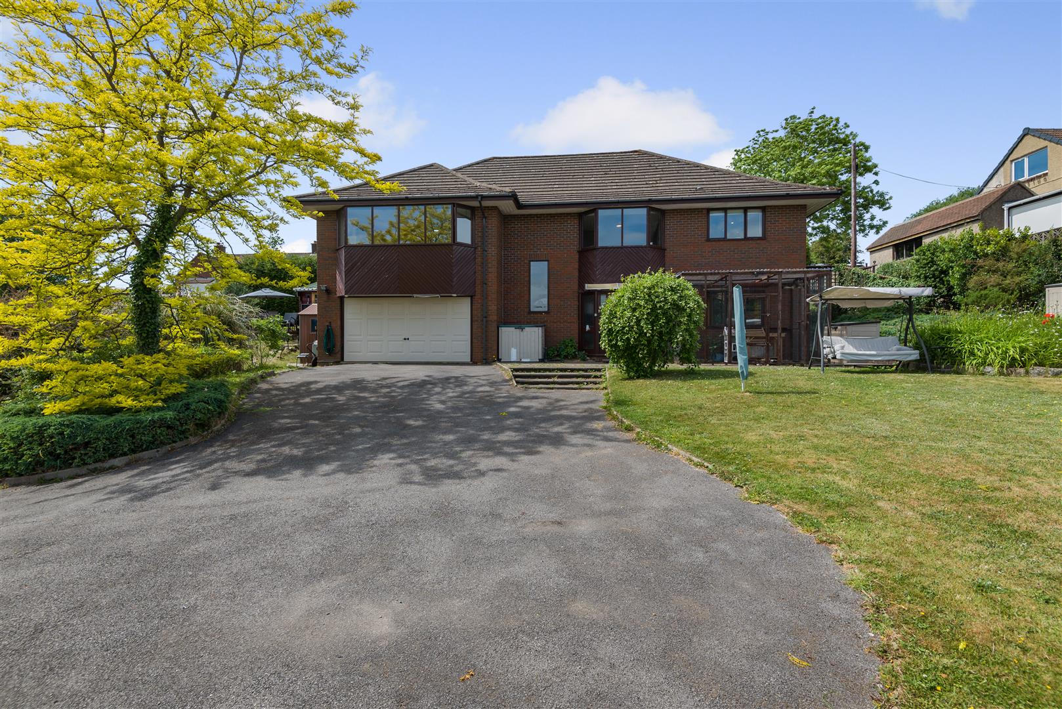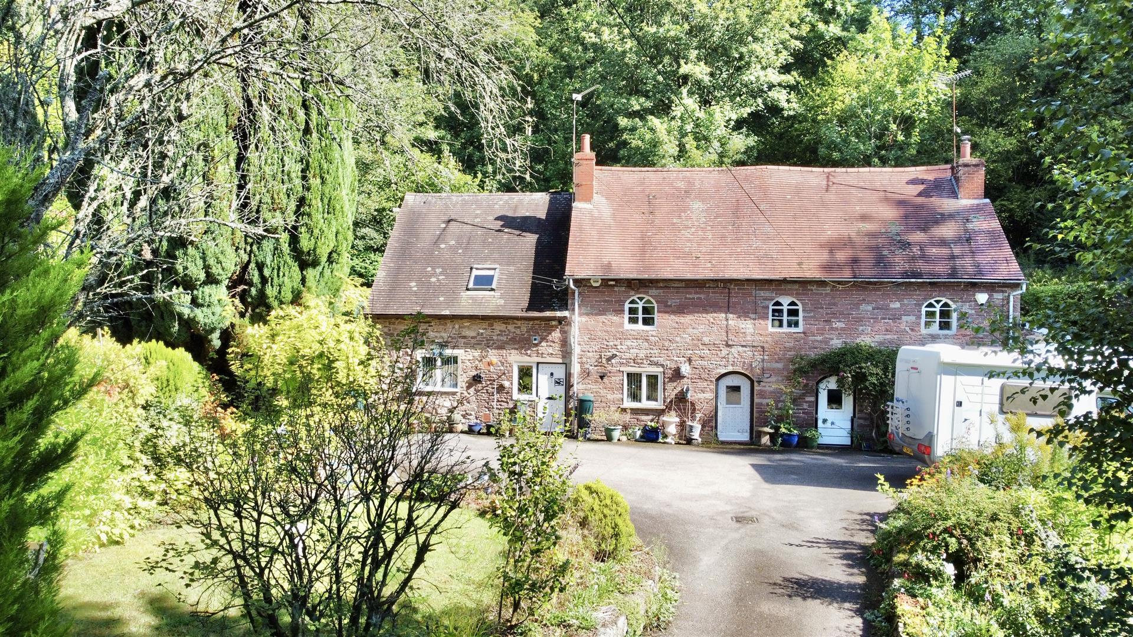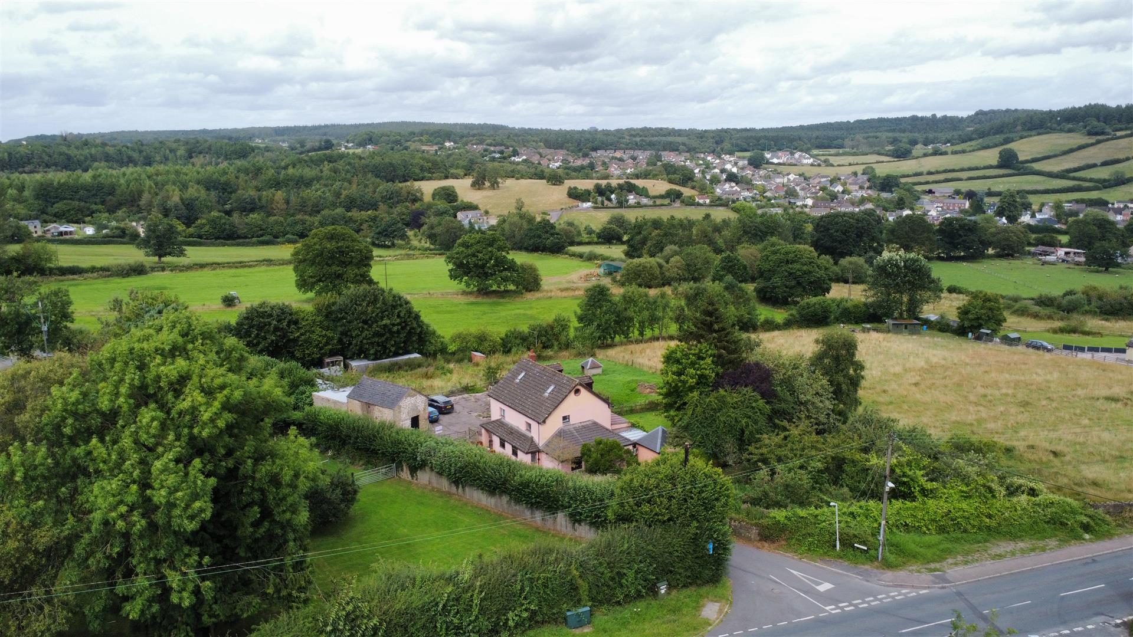SSTC
Littledean Hill Road, Cinderford
Guide Price £550,000
3 Bedroom
Detached Bungalow
Overview
3 Bedroom Detached Bungalow for sale in Littledean Hill Road, Cinderford
Key Features:
- Beautifully Presented Detached Bungalow Dating Back To 1933 And Tastefully Transformed By The Current Owner, Combining Period Charm With Modern Comfort.
- Three Bedrooms, Two Reception Rooms, And Two Bathrooms, Including A Principal Bedroom With En-Suite And Garden Access.
- Stunning Green Oak Front Extension With Vaulted Ceiling And Breathtaking Views Of The River Severn And Cotswold Escarpment.
- Private Level Plot Of Approx. 0.4 Acres Featuring Beautifully Landscaped Gardens, Large Driveway, Detached Double Garage, And Versatile Workshop/Studio.
- Gas Central Heating And Double Glazing Throughout, With A Bespoke Oak Kitchen Opening Onto The Lawned Garden.
- EPC Rating D, Council Tax- C, Freehold
DATING BACK TO 1933 and TASTEFULLY TRANSFORMED BY THE CURRENT OWNER, this BEAUTIFULLY PRESENTED DETACHED BUNGALOW offers THREE BEDROOMS, TWO RECEPTION ROOMS, and TWO BATHROOMS. PERFECTLY POSITIONED JUST OFF THE HIGHLY SOUGHT-AFTER LITTLEDEAN HILL ROAD on the edge of Cinderford, the property COMBINES PERIOD CHARM WITH MODERN COMFORT.
Set WITHIN A PRIVATE, LEVEL PLOT of approximately 0.4 ACRES, the home enjoys LIGHT, SPACIOUS INTERIORS and GENEROUS OUTDOOR SPACE. A LARGE DRIVEWAY PROVIDES AMPLE PARKING FOR MULTIPLE VEHICLES, complemented by a DETACHED DOUBLE GARAGE and a VERSATILE WORKSHOP OR STUDIO.
The property is approached via a side aspect upvc double glazed door leading into;
Side Porch - With useful base mounted storage units having tiled worktops, tiled floor, triple aspect windows, stable door leads into;
Kitchen/Dining Room - 6.30m x 4.37m (20'08 x 14'04) - An ideal space to entertain with bespoke handmade oak units having oak worktops and tiled splash-backs, inset Belfast sink unit, integral appliances include an electric oven with induction hob and extractor hood above, dishwasher and washing machine. Space for a fridge/freezer. Original open fireplace with bread oven and tiled hearth, radiators, Karndean flooring, dual aspect windows and rear aspect French doors opening onto the garden. A door leads off to the study, a doorway leads to the central hallway.
Study - 3.63m x 3.02m (11'11 x 9'11) - The perfect work from home space with feature open fireplace having a decorative surround and tiled hearth, cupboard housing the gas-fired combi boiler, radiator, front aspect window.
Central Hallway - Karndean flooring, loft accesses lead to the part boarded and fully insulated loft space, doors lead off to the living room, three bedrooms and shower room.
Living Room - 8.28m x 5.08m (27'02 x 16'08) - Having been tastefully extended by the current owners, a vaulted green oak extension with large picture windows maximises natural light and enhances the beautiful views of the River Severn and Cotswold escarpment in the distance, a gas fire neatly sits on a stone hearth, radiators, French doors lead out to the garden.
Bedroom One - 3.20m x 3.20m (10'06 x 10'06) - With a range of built-in wardrobes, radiator, front aspect French doors lead out to the garden, door into;
En Suite Shower Room - Mains fed shower cubicle, close coupled w.c, wall mounted washbasin, tiled walls and floor, heated towel rail, obscured side aspect window.
Bedroom Two - 3.68m x 2.31m (12'01 x 7'07) - Built-in double wardrobe, radiator, rear aspect window overlooking the garden.
Bedroom Three - 2.92m x 2.34m (9'07 x 7'08) - Built-in double wardrobe, radiator, rear aspect window overlooking the garden.
Shower Room - 2.36m x 2.29m (7'09 x 7'06) - A contemporary suite comprising a double width walk-in mains fed shower cubicle, close coupled w.c, vanity washbasin unit with further storage, radiator, partly tiled walls, obscured rear aspect window.
Parking - The property boasts a large block paved driveway suitable for parking multiple vehicles, this leads to the detached double garage (25'03x21'08) with electric door, power and lighting.
Outside - The property is accessed via a shared driveway with two neighbouring homes, leading to a spacious private block-paved drive and a detached double garage. Beautifully maintained lawns-kept immaculate by a robot mower included in the sale-surround the property on three sides. The west-facing rear garden enjoys abundant afternoon sun and features a variety of mature trees and shrubs, a patio area off the kitchen/diner perfect for al fresco dining, and a versatile workshop or studio equipped with an up-and-over door, power, and lighting.
Directions - What3Words/// abstracts.sleeps.rekindle- From the Mitcheldean office, proceed down to the mini roundabout, turning right onto the A4136. Continue up over Plump Hill and upon reaching the traffic lights at Nailbridge, turn left signposted to Cinderford. Continue up into the town centre, proceeding straight over the mini roundabout and to the top of Belle Vue Road. Turn left into Littledean Hill Road and continue for approximately 600 yards where the property can be found on the left hand side set back from the road.
Services - Mains water, drainage, electricity, gas.
Mobile Phone Coverage / Broadband Availability - It is down to each individual purchaser to make their own enquiries. However, we have provided a useful link via Rightmove and Zoopla to assist you with the latest information. In Rightmove, this information can be found under the brochures section, see "Property and Area Information" link. In Zoopla, this information can be found via the Additional Links section, see "Property and Area Information" link.
Water Rates - Severn Trent
Local Authority - Council Tax Band: C
Forest of Dean District Council, Council Offices, High Street, Coleford, Glos. GL16 8HG.
Tenure - Freehold
Viewing - Strictly through the Owners Selling Agent, Steve Gooch, who will be delighted to escort interested applicants to view if required. Office Opening Hours 8.30am - 7.00pm Monday to Friday, 9.00am - 5.30pm Saturday.
Money Laundering Regulations - To comply with Money Laundering Regulations, prospective purchasers will be asked to produce identification documentation at the time of making an offer. We ask for your cooperation in order that there is no delay in agreeing the sale, should your offer be acceptable to the seller(s)
Read more
Set WITHIN A PRIVATE, LEVEL PLOT of approximately 0.4 ACRES, the home enjoys LIGHT, SPACIOUS INTERIORS and GENEROUS OUTDOOR SPACE. A LARGE DRIVEWAY PROVIDES AMPLE PARKING FOR MULTIPLE VEHICLES, complemented by a DETACHED DOUBLE GARAGE and a VERSATILE WORKSHOP OR STUDIO.
The property is approached via a side aspect upvc double glazed door leading into;
Side Porch - With useful base mounted storage units having tiled worktops, tiled floor, triple aspect windows, stable door leads into;
Kitchen/Dining Room - 6.30m x 4.37m (20'08 x 14'04) - An ideal space to entertain with bespoke handmade oak units having oak worktops and tiled splash-backs, inset Belfast sink unit, integral appliances include an electric oven with induction hob and extractor hood above, dishwasher and washing machine. Space for a fridge/freezer. Original open fireplace with bread oven and tiled hearth, radiators, Karndean flooring, dual aspect windows and rear aspect French doors opening onto the garden. A door leads off to the study, a doorway leads to the central hallway.
Study - 3.63m x 3.02m (11'11 x 9'11) - The perfect work from home space with feature open fireplace having a decorative surround and tiled hearth, cupboard housing the gas-fired combi boiler, radiator, front aspect window.
Central Hallway - Karndean flooring, loft accesses lead to the part boarded and fully insulated loft space, doors lead off to the living room, three bedrooms and shower room.
Living Room - 8.28m x 5.08m (27'02 x 16'08) - Having been tastefully extended by the current owners, a vaulted green oak extension with large picture windows maximises natural light and enhances the beautiful views of the River Severn and Cotswold escarpment in the distance, a gas fire neatly sits on a stone hearth, radiators, French doors lead out to the garden.
Bedroom One - 3.20m x 3.20m (10'06 x 10'06) - With a range of built-in wardrobes, radiator, front aspect French doors lead out to the garden, door into;
En Suite Shower Room - Mains fed shower cubicle, close coupled w.c, wall mounted washbasin, tiled walls and floor, heated towel rail, obscured side aspect window.
Bedroom Two - 3.68m x 2.31m (12'01 x 7'07) - Built-in double wardrobe, radiator, rear aspect window overlooking the garden.
Bedroom Three - 2.92m x 2.34m (9'07 x 7'08) - Built-in double wardrobe, radiator, rear aspect window overlooking the garden.
Shower Room - 2.36m x 2.29m (7'09 x 7'06) - A contemporary suite comprising a double width walk-in mains fed shower cubicle, close coupled w.c, vanity washbasin unit with further storage, radiator, partly tiled walls, obscured rear aspect window.
Parking - The property boasts a large block paved driveway suitable for parking multiple vehicles, this leads to the detached double garage (25'03x21'08) with electric door, power and lighting.
Outside - The property is accessed via a shared driveway with two neighbouring homes, leading to a spacious private block-paved drive and a detached double garage. Beautifully maintained lawns-kept immaculate by a robot mower included in the sale-surround the property on three sides. The west-facing rear garden enjoys abundant afternoon sun and features a variety of mature trees and shrubs, a patio area off the kitchen/diner perfect for al fresco dining, and a versatile workshop or studio equipped with an up-and-over door, power, and lighting.
Directions - What3Words/// abstracts.sleeps.rekindle- From the Mitcheldean office, proceed down to the mini roundabout, turning right onto the A4136. Continue up over Plump Hill and upon reaching the traffic lights at Nailbridge, turn left signposted to Cinderford. Continue up into the town centre, proceeding straight over the mini roundabout and to the top of Belle Vue Road. Turn left into Littledean Hill Road and continue for approximately 600 yards where the property can be found on the left hand side set back from the road.
Services - Mains water, drainage, electricity, gas.
Mobile Phone Coverage / Broadband Availability - It is down to each individual purchaser to make their own enquiries. However, we have provided a useful link via Rightmove and Zoopla to assist you with the latest information. In Rightmove, this information can be found under the brochures section, see "Property and Area Information" link. In Zoopla, this information can be found via the Additional Links section, see "Property and Area Information" link.
Water Rates - Severn Trent
Local Authority - Council Tax Band: C
Forest of Dean District Council, Council Offices, High Street, Coleford, Glos. GL16 8HG.
Tenure - Freehold
Viewing - Strictly through the Owners Selling Agent, Steve Gooch, who will be delighted to escort interested applicants to view if required. Office Opening Hours 8.30am - 7.00pm Monday to Friday, 9.00am - 5.30pm Saturday.
Money Laundering Regulations - To comply with Money Laundering Regulations, prospective purchasers will be asked to produce identification documentation at the time of making an offer. We ask for your cooperation in order that there is no delay in agreeing the sale, should your offer be acceptable to the seller(s)
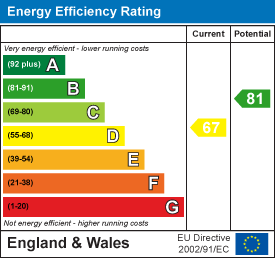
Newent Office
4 High Street
Newent
Gloucestershire
GL18 1AN
Sales
Tel: 01531 820844
newent@stevegooch.co.uk
Lettings
Tel: 01531 822829
lettings@stevegooch.co.uk
Coleford Office
1 High Street
Coleford
Gloucestershire
GL16 8HA
Mitcheldean Office
The Cross
Mitcheldean
Gloucestershire
GL17 0BP
Gloucester Office
27 Windsor Drive
Tuffley
Gloucester
GL4 0QJ
2022 © Steve Gooch Estate Agents. All rights reserved. Terms and Conditions | Privacy Policy | Cookie Policy | Complaints Procedure | CMP Certificate | ICO Certificate | AML Procedure
Steve Gooch Estate Agents Limited.. Registered in England. Company No: 11990663. Registered Office Address: Baldwins Farm, Mill Lane, Kilcot, Gloucestershire. GL18 1AN. VAT Registration No: 323182432

