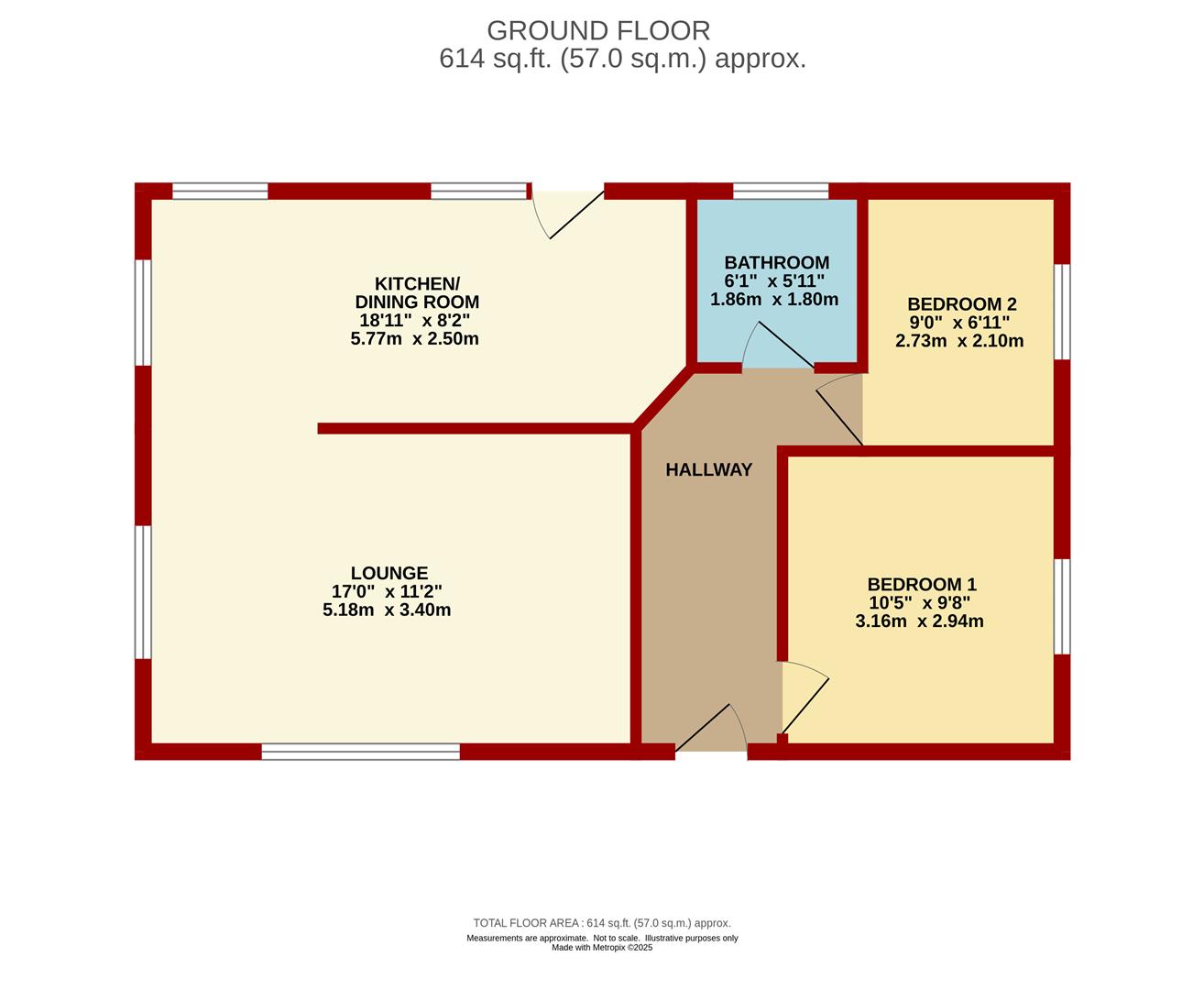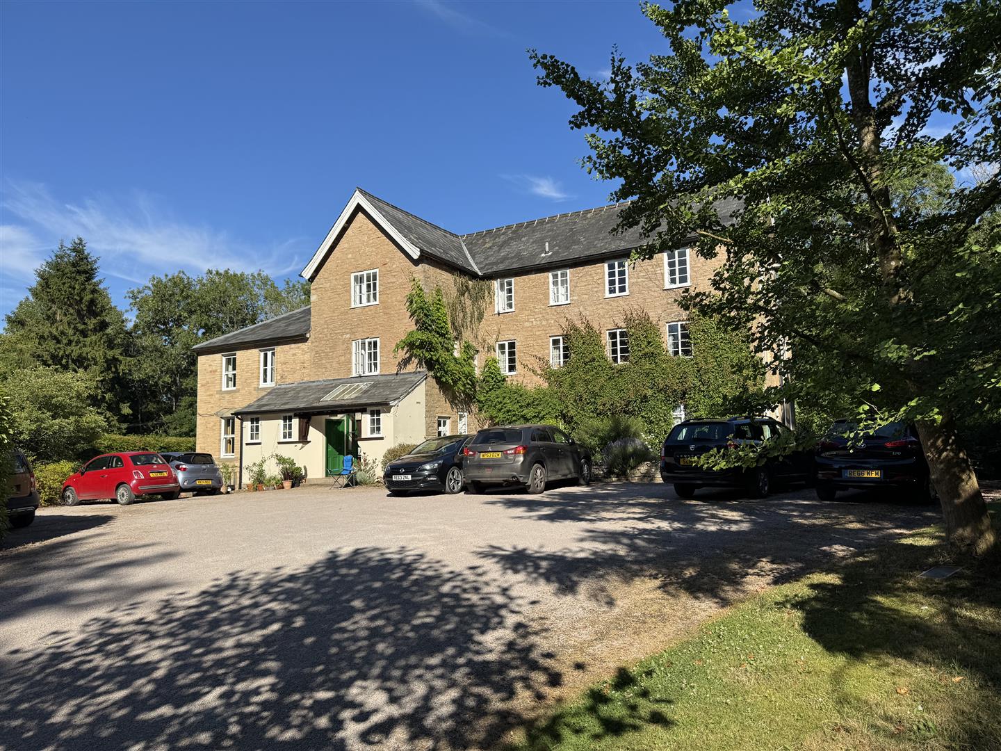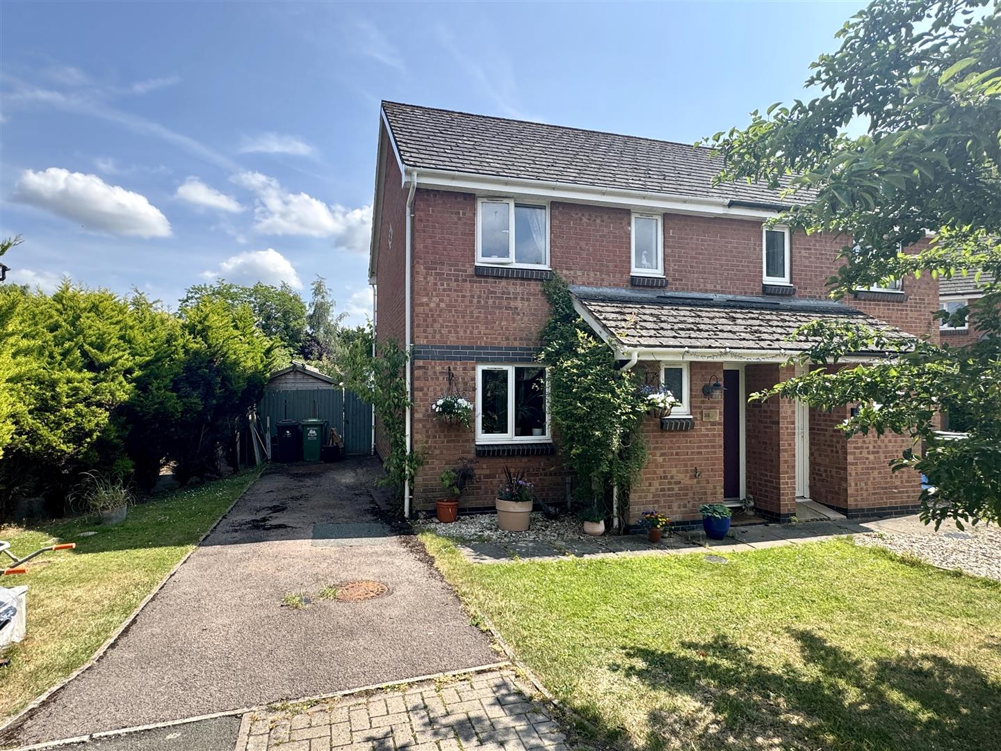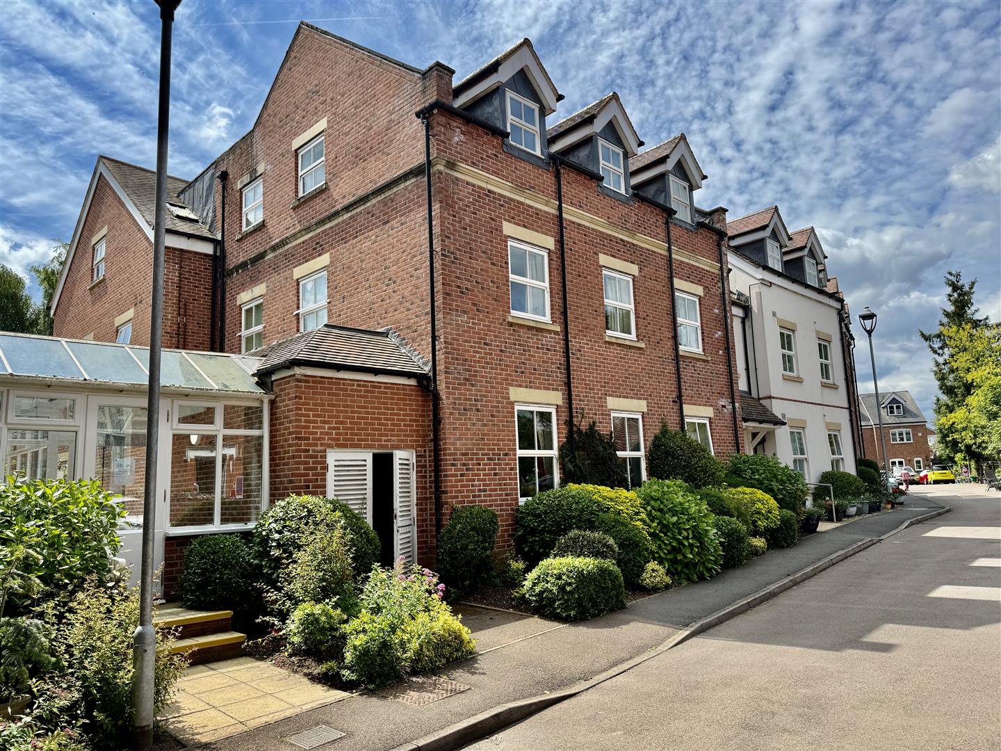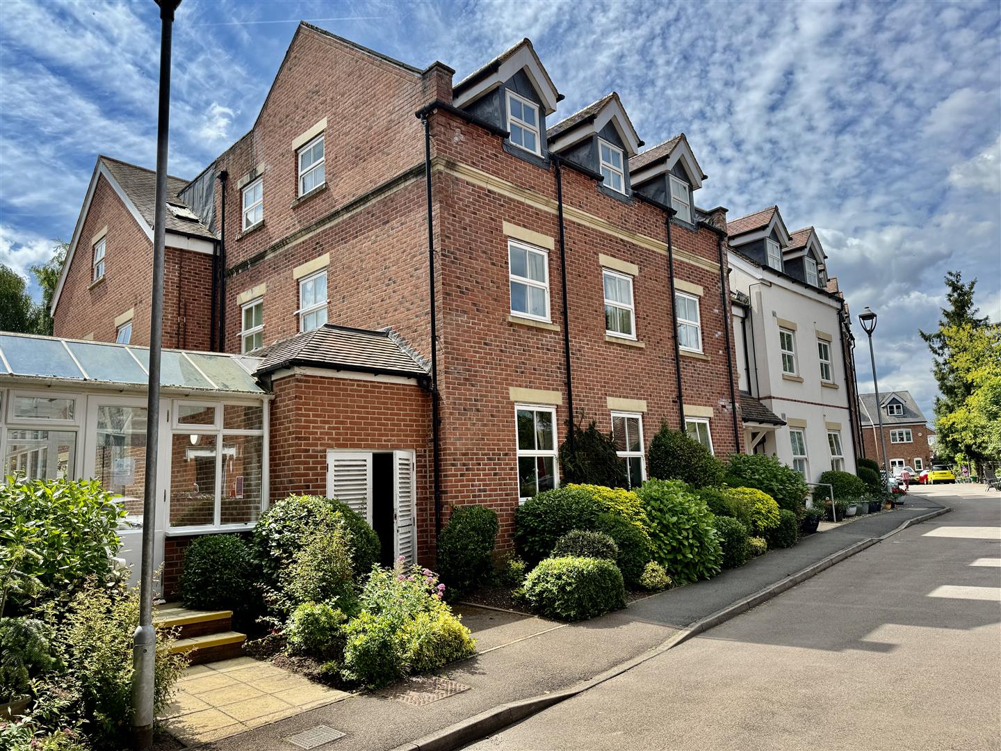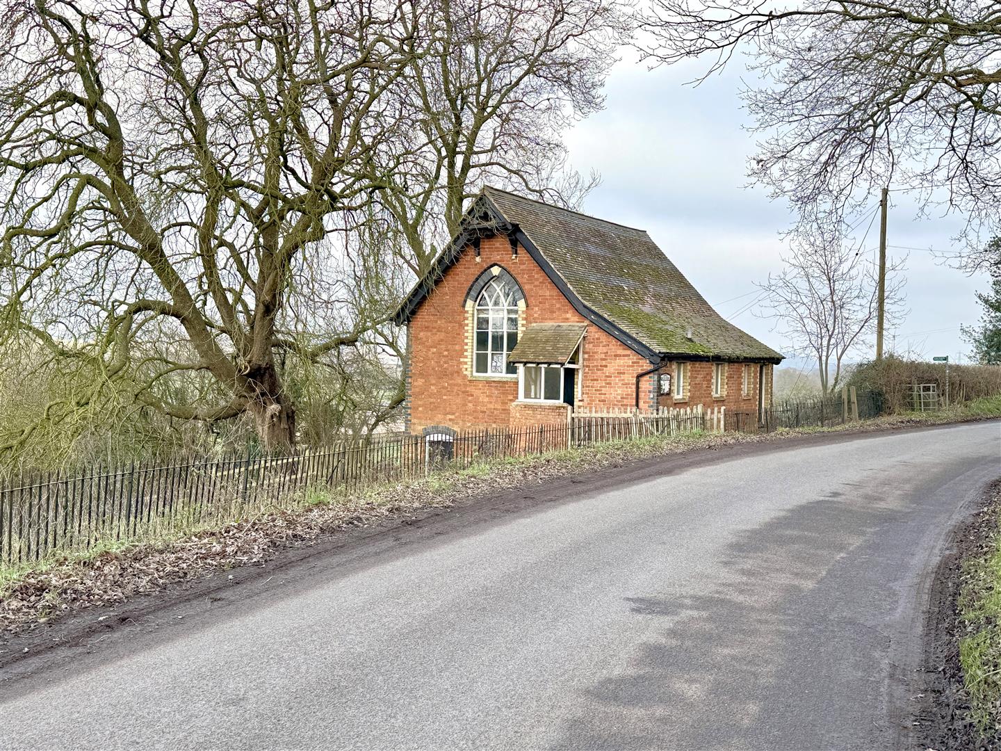The Reddings, Cheltenham
Guide Price £130,000
2 Bedroom
Park Home
Overview
2 Bedroom Park Home for sale in The Reddings, Cheltenham
Key Features:
- Two Bedroom Detached Park Home
- For the Over 45's
- Re-Fitted Kitchen and Bathroom
- Communal Parking
- Within Easy Driving Distance to Cheltenham
- EPC Rating - Exempt, Council Tax - A, Leasehold in Perpetuity
A VERY WELL PRESENTED TWO BEDROOM DETACHED PARK HOME for the OVER 45's, RE-FITTED KITCHEN AND BATHROOM, LOCATED IN THE POPULAR LOCATION OF THE REDDINGS, within EASY DRIVING DISTANCE TO THE SPA TOWN OF CHELTENHAM.
External staircase leads to the main front door to the property, which is UPVC double glazed.
Entrance Hall - 3.89m x 1.37m (12'9 x 4'6) - Radiator.
Lounge - 4.98m x 3.40m (16'4 x 11'2) - Two radiators, laminate flooring, front and side aspect windows. Opening through to:
Kitchen / Dining Area - 5.82m x 2.49m (19'1 x 8'2) - Re-fitted to comprise of a range of base mounted units with laminated worktops and splashbacks, louvre doors to boiler cupboard housing the Worcester gas-fired boiler supplying the hot water and central heating, telephone point, integrated oven, plumbing for washing machine, one and a half bowl sink unit with mixer tap.
The dining area has a radiator, side and rear aspect windows and a UPVC double glazed door provides additional access.
Master Bedroom - 3.28m x 2.90m (10'9 x 9'6) - Single wardrobe recess, single radiator, side aspect window.
Bedroom 2 - 2.87m x 2.13m (9'5 x 7'0) - Wardrobe recess, single radiator, rear aspect window.
Bathroom - 1.96m x 1.65m (6'5 x 5'5) - Re-fitted suite to comprise panelled bath with mixer tap and detachable overhead shower, WC, vanity wash hand basin with mixer tap, cupboard below, tiled flooring, single radiator, laminate splashbacks, side aspect frosted window.
Outside - There is a communal parking area and gardens to the front, side and rear comprises of a grasses area, gravelled beds, brick-built outhouse, raised decked seating area, outside lighting, further gravelled lawn areas, garden shed, enclosed by wood panel fencing.
Services - Mains water, electricity, gas and drainage.
Agent's Note - Ground rent is payable at �130 per calendar month.
Mobile Phone Coverage / Broadband Availability - It is down to each individual purchaser to make their own enquiries. However, we have provided a useful link via Rightmove and Zoopla to assist you with the latest information. In Rightmove, this information can be found under the brochures section, see "Property and Area Information" link. In Zoopla, this information can be found via the Additional Links section, see "Property and Area Information" link.
Water Rates - Severn Trent - to be confirmed.
Local Authority - Council Tax Band: A
Cheltenham Borough Council, Municipal Offices, Promenade, Cheltenham, GL50 9SA.
Tenure - Leasehold in Perpetuity.
Viewing - Strictly through the Owners Selling Agent, Steve Gooch, who will be delighted to escort interested applicants to view if required. Office Opening Hours 8.30am - 7.00pm Monday to Friday, 9.00am - 5.30pm Saturday.
Directions - Head out of Cheltenham on Lansdown Road. At the roundabout with Texaco Garage, take the second exit and then turn left onto Hatherley Road. Continue along this road until reaching a mini roundabout. Then turn right on to Hatherley Lane. At the next roundabout, take the first exit on to Reddings Road and proceed straight over two roundabouts, taking the first turning left into Stansby Park. Communal parking will be found at the entrance and No 6 Stansby Park will be found on your right hand side.
What3Words - ///tones.given.sheets
Property Surveys - Qualified Chartered Surveyors (with over 20 years experience) available to undertake surveys (to include Mortgage Surveys/RICS Housebuyers Reports/Full Structural Surveys).
Awaiting Vendor Approval - These details are yet to be approved by the vendor. Please contact the office for verified details.
Read more
External staircase leads to the main front door to the property, which is UPVC double glazed.
Entrance Hall - 3.89m x 1.37m (12'9 x 4'6) - Radiator.
Lounge - 4.98m x 3.40m (16'4 x 11'2) - Two radiators, laminate flooring, front and side aspect windows. Opening through to:
Kitchen / Dining Area - 5.82m x 2.49m (19'1 x 8'2) - Re-fitted to comprise of a range of base mounted units with laminated worktops and splashbacks, louvre doors to boiler cupboard housing the Worcester gas-fired boiler supplying the hot water and central heating, telephone point, integrated oven, plumbing for washing machine, one and a half bowl sink unit with mixer tap.
The dining area has a radiator, side and rear aspect windows and a UPVC double glazed door provides additional access.
Master Bedroom - 3.28m x 2.90m (10'9 x 9'6) - Single wardrobe recess, single radiator, side aspect window.
Bedroom 2 - 2.87m x 2.13m (9'5 x 7'0) - Wardrobe recess, single radiator, rear aspect window.
Bathroom - 1.96m x 1.65m (6'5 x 5'5) - Re-fitted suite to comprise panelled bath with mixer tap and detachable overhead shower, WC, vanity wash hand basin with mixer tap, cupboard below, tiled flooring, single radiator, laminate splashbacks, side aspect frosted window.
Outside - There is a communal parking area and gardens to the front, side and rear comprises of a grasses area, gravelled beds, brick-built outhouse, raised decked seating area, outside lighting, further gravelled lawn areas, garden shed, enclosed by wood panel fencing.
Services - Mains water, electricity, gas and drainage.
Agent's Note - Ground rent is payable at �130 per calendar month.
Mobile Phone Coverage / Broadband Availability - It is down to each individual purchaser to make their own enquiries. However, we have provided a useful link via Rightmove and Zoopla to assist you with the latest information. In Rightmove, this information can be found under the brochures section, see "Property and Area Information" link. In Zoopla, this information can be found via the Additional Links section, see "Property and Area Information" link.
Water Rates - Severn Trent - to be confirmed.
Local Authority - Council Tax Band: A
Cheltenham Borough Council, Municipal Offices, Promenade, Cheltenham, GL50 9SA.
Tenure - Leasehold in Perpetuity.
Viewing - Strictly through the Owners Selling Agent, Steve Gooch, who will be delighted to escort interested applicants to view if required. Office Opening Hours 8.30am - 7.00pm Monday to Friday, 9.00am - 5.30pm Saturday.
Directions - Head out of Cheltenham on Lansdown Road. At the roundabout with Texaco Garage, take the second exit and then turn left onto Hatherley Road. Continue along this road until reaching a mini roundabout. Then turn right on to Hatherley Lane. At the next roundabout, take the first exit on to Reddings Road and proceed straight over two roundabouts, taking the first turning left into Stansby Park. Communal parking will be found at the entrance and No 6 Stansby Park will be found on your right hand side.
What3Words - ///tones.given.sheets
Property Surveys - Qualified Chartered Surveyors (with over 20 years experience) available to undertake surveys (to include Mortgage Surveys/RICS Housebuyers Reports/Full Structural Surveys).
Awaiting Vendor Approval - These details are yet to be approved by the vendor. Please contact the office for verified details.
Sorry! An EPC is not available for this property.
Newent Office
4 High Street
Newent
Gloucestershire
GL18 1AN
Sales
Tel: 01531 820844
newent@stevegooch.co.uk
Lettings
Tel: 01531 822829
lettings@stevegooch.co.uk
Coleford Office
1 High Street
Coleford
Gloucestershire
GL16 8HA
Mitcheldean Office
The Cross
Mitcheldean
Gloucestershire
GL17 0BP
Gloucester Office
27 Windsor Drive
Tuffley
Gloucester
GL4 0QJ
2022 © Steve Gooch Estate Agents. All rights reserved. Terms and Conditions | Privacy Policy | Cookie Policy | Complaints Procedure | CMP Certificate | ICO Certificate | AML Procedure
Steve Gooch Estate Agents Limited.. Registered in England. Company No: 11990663. Registered Office Address: Baldwins Farm, Mill Lane, Kilcot, Gloucestershire. GL18 1AN. VAT Registration No: 323182432

