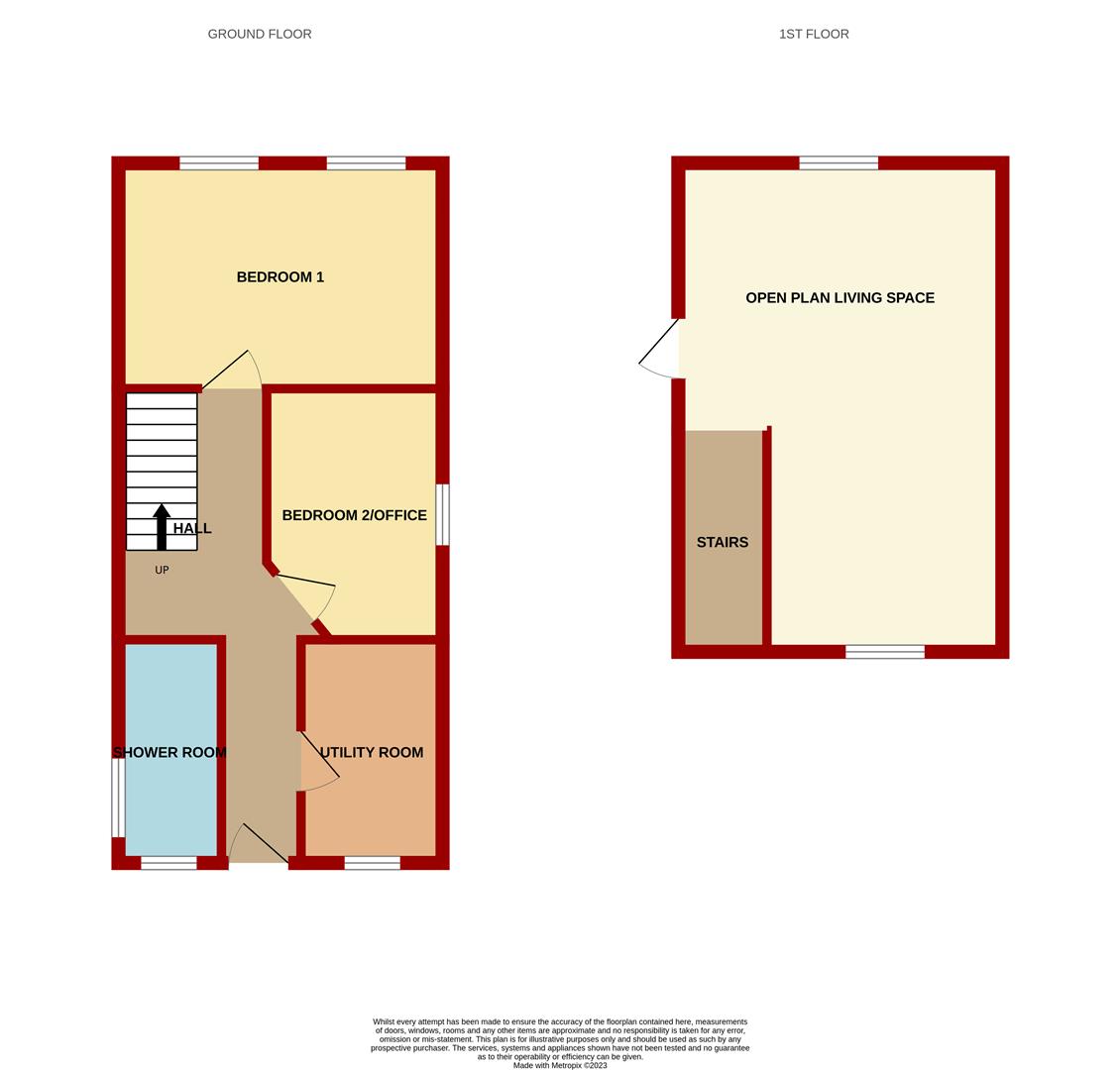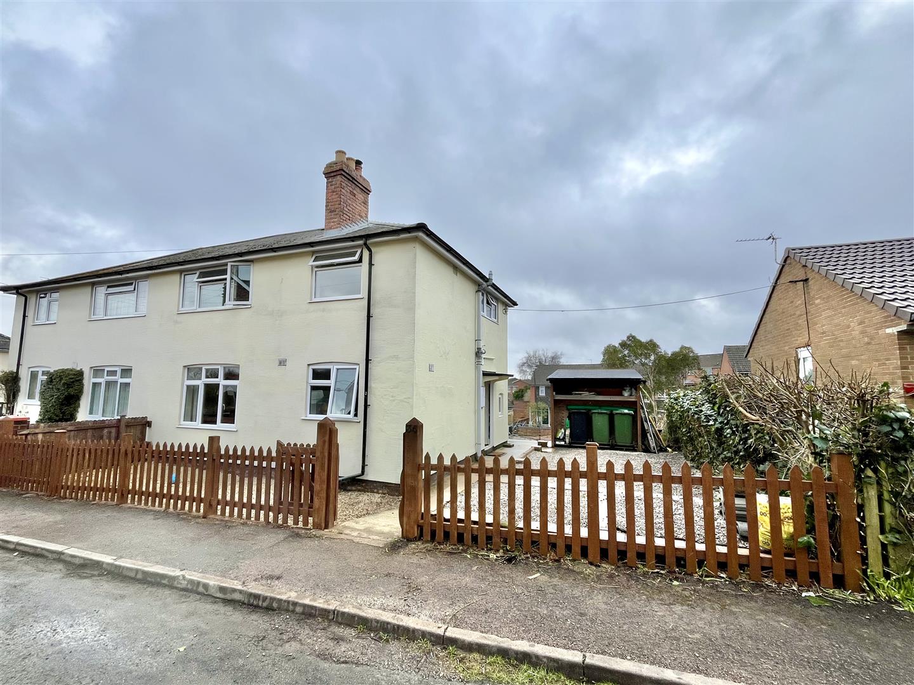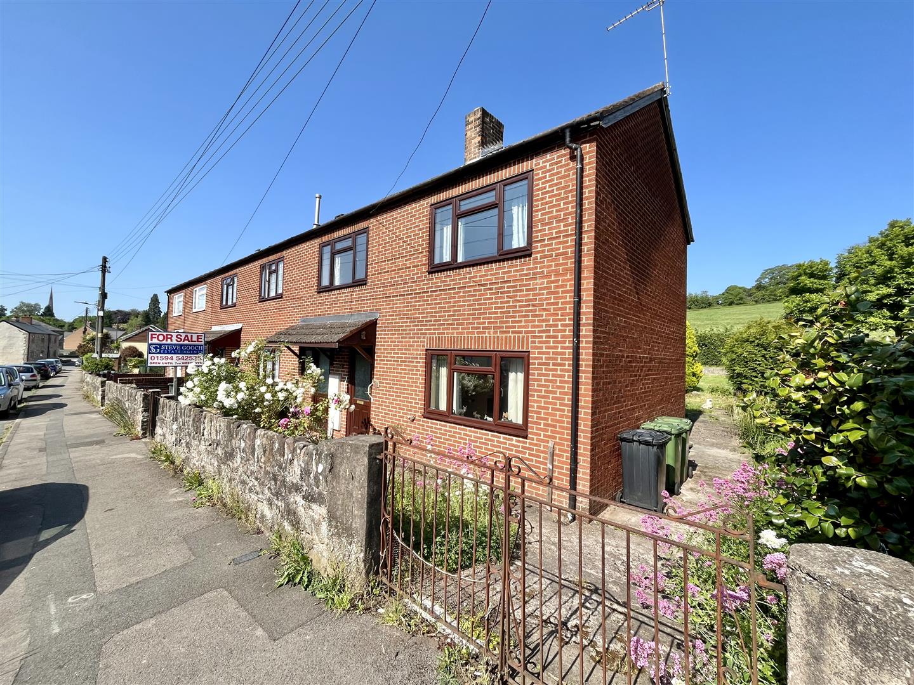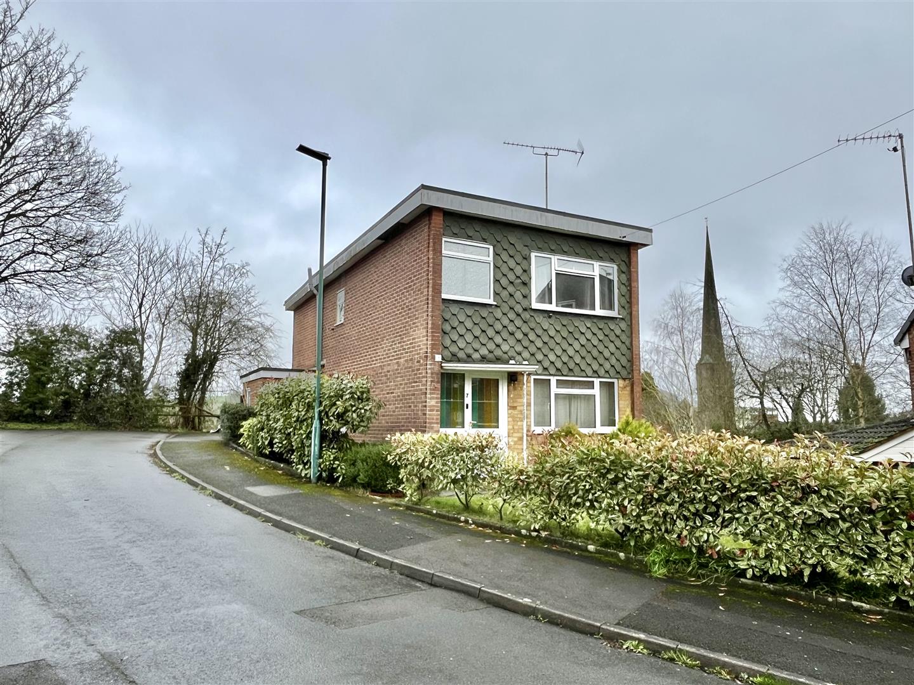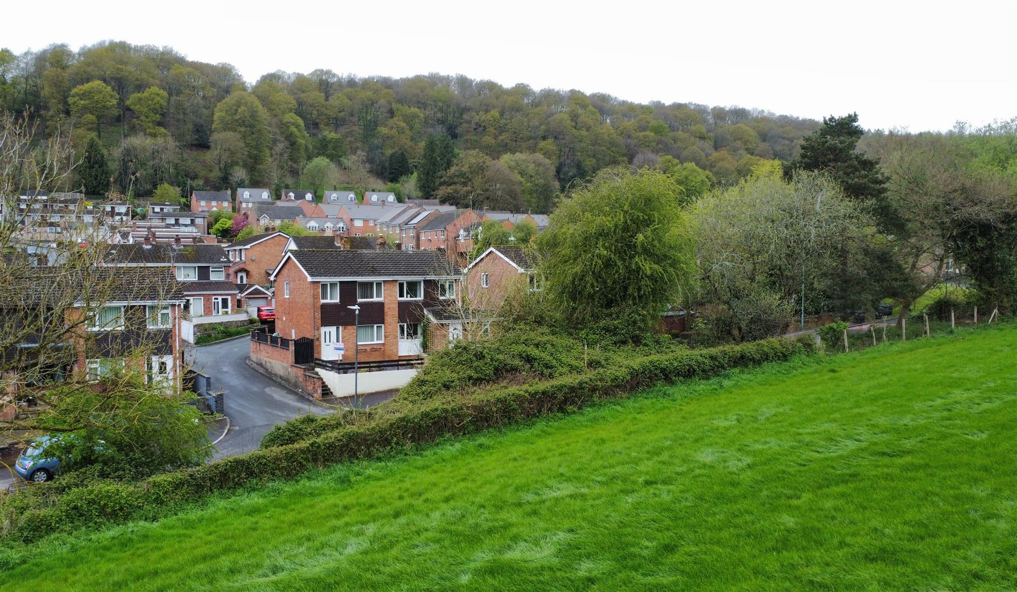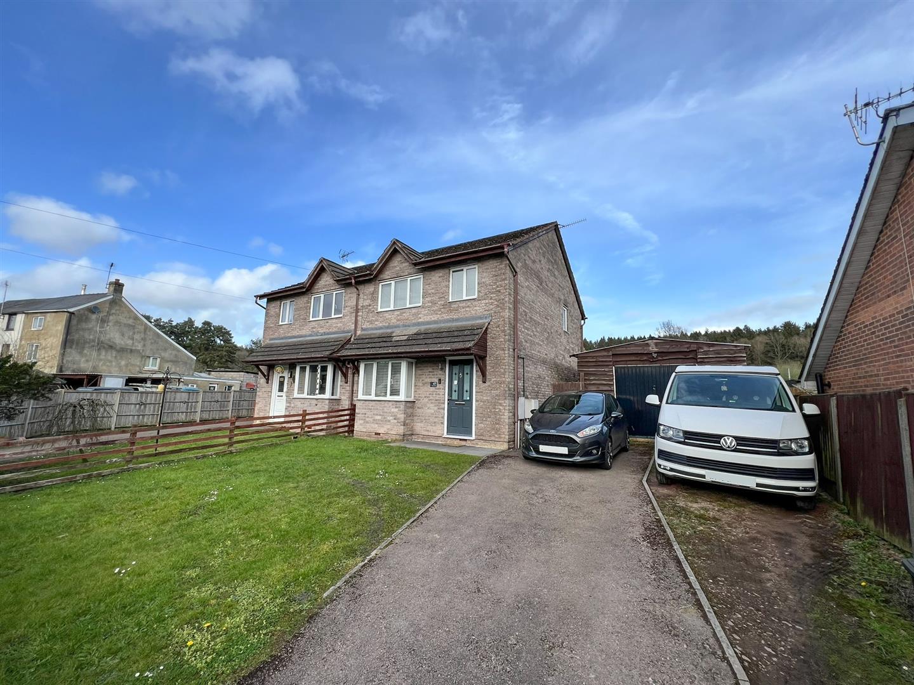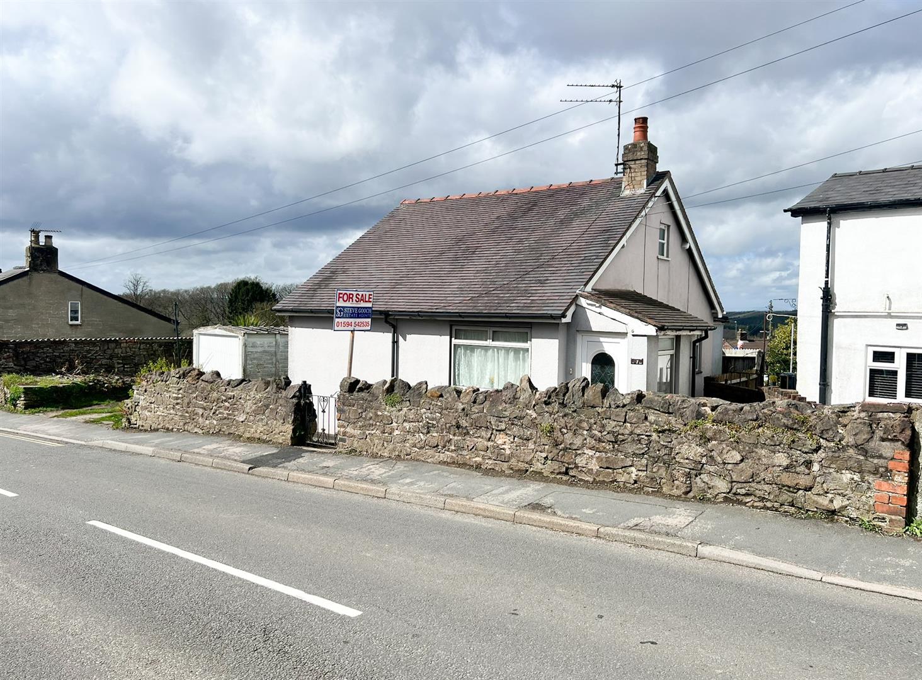SSTC
West End, Ruardean
Price £225,000
2 Bedroom
Barn Conversion
Overview
2 Bedroom Barn Conversion for sale in West End, Ruardean
Key Features:
- Two Bedroom Barn Conversion
- Open Plan Kitchen/Living Space
- Off Road Parking
- Low Maintenance Outdoor Space
- Sold With No Onward Chain
- EPC Rating-C, Council Tax- A, Freehold
This HISTORICAL BARN, converted approximately 20 years ago, comprises of ENTRANCE HALL, UTILITY, SHOWER ROOM, TWO BEDROOMS and OPEN PLAN KITCHEN/LIVING SPACE.
The property benefits from OIL FIRED CENTRAL HEATING, DOUBLE GLAZING, OFF ROAD PARKING, LOW MAINTENACE OUTDOOR SPACE and is offered with NO ONWARD CHAIN.
Ruardean - Ruardean is a village located in the Forest of Dean district of Gloucestershire. It is situated in the western part of the Forest of Dean, approximately 5 miles west of the town of Cinderford, 9 miles from the market town of Ross-on-Wye and 10 miles from Monmouth.
The village offers a range of amenities to cater to the needs of its residents. These include a local shop, a primary school, a village hall, and a church. Ruardean features a mix of traditional stone cottages, newer residential properties, and a few local businesses. The village has a strong sense of community, and various community events and activities are organized throughout the year.
The village has a rich mining heritage, with coal mining being a significant part of its history. While the mining industry has declined, Ruardean still retains remnants of its industrial past, including old mine workings and mining-related structures.
Ruardean's location within the Forest of Dean allows residents to enjoy the natural beauty and tranquillity of the area. The forest provides opportunities for wildlife spotting, nature walks, and exploring the scenic landscapes.
The property is accessed via a upvc obscure glazed panel door leading into the:
Entrance Hall - Access to roof space, ceiling light, mains wired smoke alarm, tiled flooring, further inner hallway with stairs leading to the first floor, under stairs storage space, single radiator, power points, central heating thermostat controls. Doors leading into:
Utility - 2.84m x 1.80m max (9'04 x 5'11 max) - Single bowl single drainer stainless steel sink unit with rolled edge worktops, base and wall mounted cupboards, tiled surrounds, ceiling light, mains wired smoke alarm system, coving, part tiled walls, tiled flooring, power points, double radiator, front aspect upvc double glazed window overlooking the parking area.
Bedroom One - 4.11m x 2.87m (13'06 x 9'05) - Inset ceiling spots, exposed ceiling timbers and joists, power points, telephone point, single radiator, two front aspect upvc woodgrain Georgian bar double glazed windows.
Bedroom Two/Office - 3.20m x 2.31m (10'06 x 7'07) - Inset ceiling spots, exposed timbers, single radiator, power points, side aspect woodgrain obscure double glazed window.
Bathroom - 2.84m x 1.32m (9'04 x 4'04) - White suite with close coupled w.c, pedestal wash hand basin, double shower cubicle with sliding door, electric shower fitted, ceiling light, mall mounted electric heater, single radiator, tiled flooring, partially tiled walls, front and side aspect upvc obscure double glazed window.
From the hallway, stairs lead to the first floor:
Open Plan Kitchen/Living Space - 6.22m x 4.27m (20'05 x 14'00) - Kitchen- Single bowl, single drainer stainless steel sink unit, rolled edge worktops, range of base and wall mounted units, tiled surrounds, built-in electric oven with four ring electric hob, filter hood above, power points, cooker point, space for under counter fridge, oil fired central heating and domestic hot water boiler, double radiator, exposed ceiling beams, ceiling light, front aspect upvc Georgian bar double glazed window overlooking the parking area with views towards forest and woodland.
Living Space- Ceiling light, continuation of the exposed ceiling timbers, double radiator, power points, smoke alarm, front aspect upvc Georgian bar double glazed window, built-in cupboard above stairs, side aspect obscure woodgrain upvc Georgian bar double glazed window leading to the stone steps to the side of the property.
Outside - To the front of the property is the oil storage tank for the central heating system, exposed stone walls, outside lighting and outside tap.
Continuing along to the left hand of the property sits a tarmacked area providing a useful space for entertaining. Here you find the feature stone steps leading from the living space on the first floor. A small gate gives access onto West End.
The property also benefits from two parking spaces.
Directions - From Mitcheldean proceed along the A4136 continue up and over Plump hill upon reaching the traffic lights at Nailbridge turn right signposted to Ruardean, continue into the village and proceed through the village taking the turning left onto West End signposted to Joys Green this takes you to West End, turn left into the Maltings where the property can be found on the left hand side.
Services - Mains water, drainage, electricity. Oil. Standard broadband.
Water Rates - Severn Trent Water Authority - Rate TBC
Tenure - Advised as Freehold
Local Authority - Council Tax Band: A
Forest of Dean District Council, Council Offices, High Street, Coleford, Glos. GL16 8HG.
Viewings - Strictly through the Owners Selling Agent, Steve Gooch, who will be delighted to escort interested applicants to view if required. Office Opening Hours 8.30am - 7.00pm Monday to Friday, 9.00am - 5.30pm Saturday.
Property Surveys - Qualified Chartered Surveyors (with over 20 years experience) available to undertake surveys (to include Mortgage Surveys/RICS Housebuyers Reports/Full Structural Surveys)
Money Laundering Regulations - To comply with Money Laundering Regulations, prospective purchasers will be asked to produce identification documentation at the time of making an offer. We ask for your cooperation in order that there is no delay in agreeing the sale, should your offer be acceptable to the seller(s)
Read more
The property benefits from OIL FIRED CENTRAL HEATING, DOUBLE GLAZING, OFF ROAD PARKING, LOW MAINTENACE OUTDOOR SPACE and is offered with NO ONWARD CHAIN.
Ruardean - Ruardean is a village located in the Forest of Dean district of Gloucestershire. It is situated in the western part of the Forest of Dean, approximately 5 miles west of the town of Cinderford, 9 miles from the market town of Ross-on-Wye and 10 miles from Monmouth.
The village offers a range of amenities to cater to the needs of its residents. These include a local shop, a primary school, a village hall, and a church. Ruardean features a mix of traditional stone cottages, newer residential properties, and a few local businesses. The village has a strong sense of community, and various community events and activities are organized throughout the year.
The village has a rich mining heritage, with coal mining being a significant part of its history. While the mining industry has declined, Ruardean still retains remnants of its industrial past, including old mine workings and mining-related structures.
Ruardean's location within the Forest of Dean allows residents to enjoy the natural beauty and tranquillity of the area. The forest provides opportunities for wildlife spotting, nature walks, and exploring the scenic landscapes.
The property is accessed via a upvc obscure glazed panel door leading into the:
Entrance Hall - Access to roof space, ceiling light, mains wired smoke alarm, tiled flooring, further inner hallway with stairs leading to the first floor, under stairs storage space, single radiator, power points, central heating thermostat controls. Doors leading into:
Utility - 2.84m x 1.80m max (9'04 x 5'11 max) - Single bowl single drainer stainless steel sink unit with rolled edge worktops, base and wall mounted cupboards, tiled surrounds, ceiling light, mains wired smoke alarm system, coving, part tiled walls, tiled flooring, power points, double radiator, front aspect upvc double glazed window overlooking the parking area.
Bedroom One - 4.11m x 2.87m (13'06 x 9'05) - Inset ceiling spots, exposed ceiling timbers and joists, power points, telephone point, single radiator, two front aspect upvc woodgrain Georgian bar double glazed windows.
Bedroom Two/Office - 3.20m x 2.31m (10'06 x 7'07) - Inset ceiling spots, exposed timbers, single radiator, power points, side aspect woodgrain obscure double glazed window.
Bathroom - 2.84m x 1.32m (9'04 x 4'04) - White suite with close coupled w.c, pedestal wash hand basin, double shower cubicle with sliding door, electric shower fitted, ceiling light, mall mounted electric heater, single radiator, tiled flooring, partially tiled walls, front and side aspect upvc obscure double glazed window.
From the hallway, stairs lead to the first floor:
Open Plan Kitchen/Living Space - 6.22m x 4.27m (20'05 x 14'00) - Kitchen- Single bowl, single drainer stainless steel sink unit, rolled edge worktops, range of base and wall mounted units, tiled surrounds, built-in electric oven with four ring electric hob, filter hood above, power points, cooker point, space for under counter fridge, oil fired central heating and domestic hot water boiler, double radiator, exposed ceiling beams, ceiling light, front aspect upvc Georgian bar double glazed window overlooking the parking area with views towards forest and woodland.
Living Space- Ceiling light, continuation of the exposed ceiling timbers, double radiator, power points, smoke alarm, front aspect upvc Georgian bar double glazed window, built-in cupboard above stairs, side aspect obscure woodgrain upvc Georgian bar double glazed window leading to the stone steps to the side of the property.
Outside - To the front of the property is the oil storage tank for the central heating system, exposed stone walls, outside lighting and outside tap.
Continuing along to the left hand of the property sits a tarmacked area providing a useful space for entertaining. Here you find the feature stone steps leading from the living space on the first floor. A small gate gives access onto West End.
The property also benefits from two parking spaces.
Directions - From Mitcheldean proceed along the A4136 continue up and over Plump hill upon reaching the traffic lights at Nailbridge turn right signposted to Ruardean, continue into the village and proceed through the village taking the turning left onto West End signposted to Joys Green this takes you to West End, turn left into the Maltings where the property can be found on the left hand side.
Services - Mains water, drainage, electricity. Oil. Standard broadband.
Water Rates - Severn Trent Water Authority - Rate TBC
Tenure - Advised as Freehold
Local Authority - Council Tax Band: A
Forest of Dean District Council, Council Offices, High Street, Coleford, Glos. GL16 8HG.
Viewings - Strictly through the Owners Selling Agent, Steve Gooch, who will be delighted to escort interested applicants to view if required. Office Opening Hours 8.30am - 7.00pm Monday to Friday, 9.00am - 5.30pm Saturday.
Property Surveys - Qualified Chartered Surveyors (with over 20 years experience) available to undertake surveys (to include Mortgage Surveys/RICS Housebuyers Reports/Full Structural Surveys)
Money Laundering Regulations - To comply with Money Laundering Regulations, prospective purchasers will be asked to produce identification documentation at the time of making an offer. We ask for your cooperation in order that there is no delay in agreeing the sale, should your offer be acceptable to the seller(s)
Important information
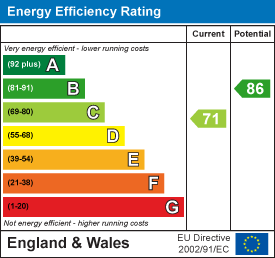
Newent Office
4 High Street
Newent
Gloucestershire
GL18 1AN
Sales
Tel: 01531 820844
newent@stevegooch.co.uk
Lettings
Tel: 01531 822829
lettings@stevegooch.co.uk
Coleford Office
1 High Street
Coleford
Gloucestershire
GL16 8HA
Mitcheldean Office
The Cross
Mitcheldean
Gloucestershire
GL17 0BP
Gloucester Office
27 Windsor Drive
Tuffley
Gloucester
GL4 0QJ
2022 © Steve Gooch Estate Agents. All rights reserved. Terms and Conditions | Privacy Policy | Cookie Policy | Complaints Procedure | CMP Certificate | ICO Certificate | AML Procedure | Client Money Procedure
Steve Gooch Estate Agents Limited.. Registered in England. Company No: 11990663. Registered Office Address: Baldwins Farm, Mill Lane, Kilcot, Gloucestershire. GL18 1AN. VAT Registration No: 323182432

