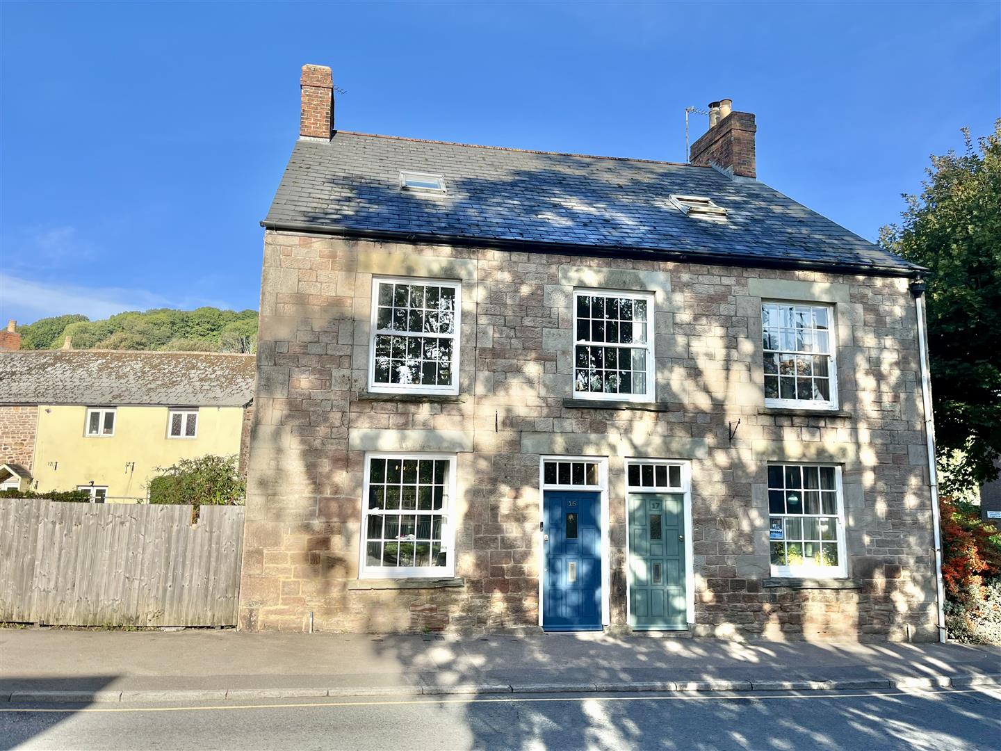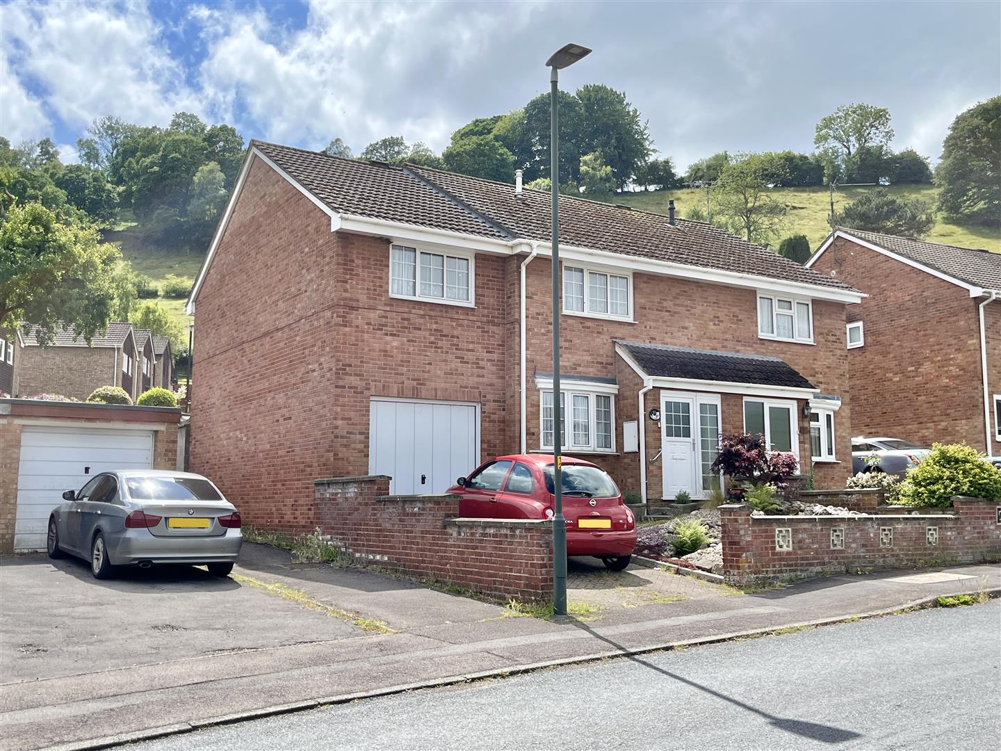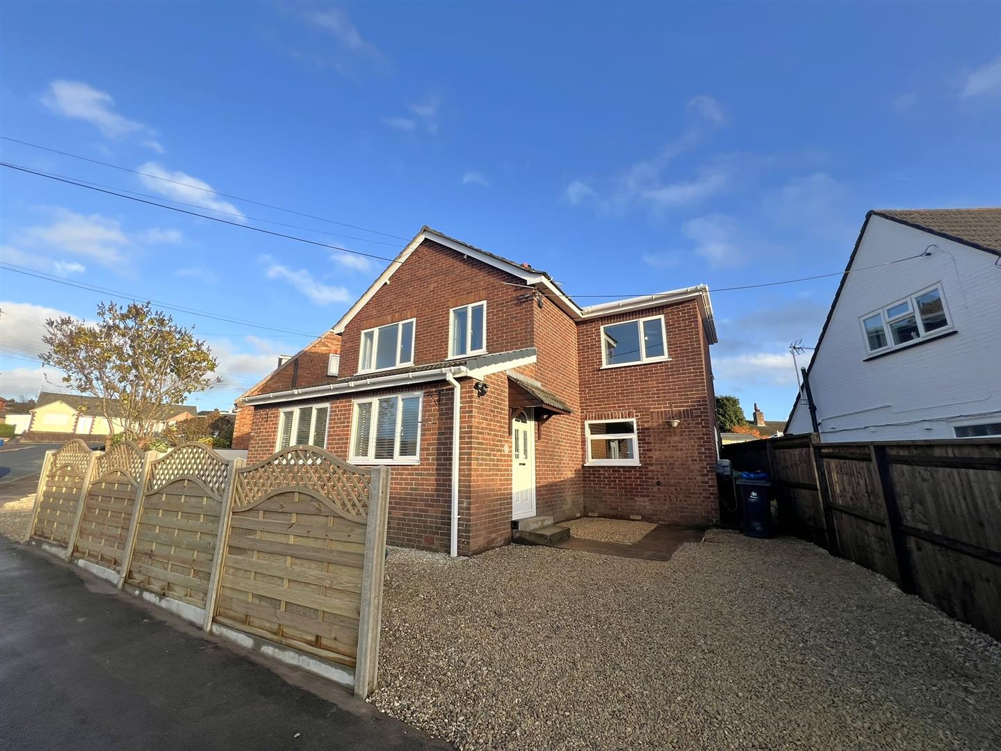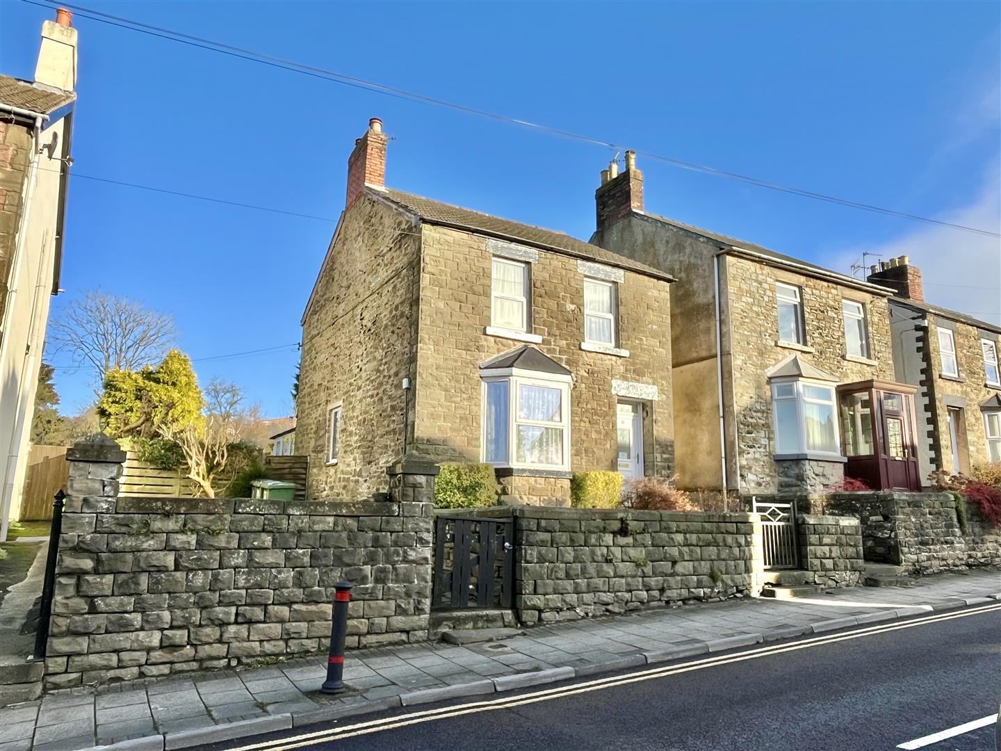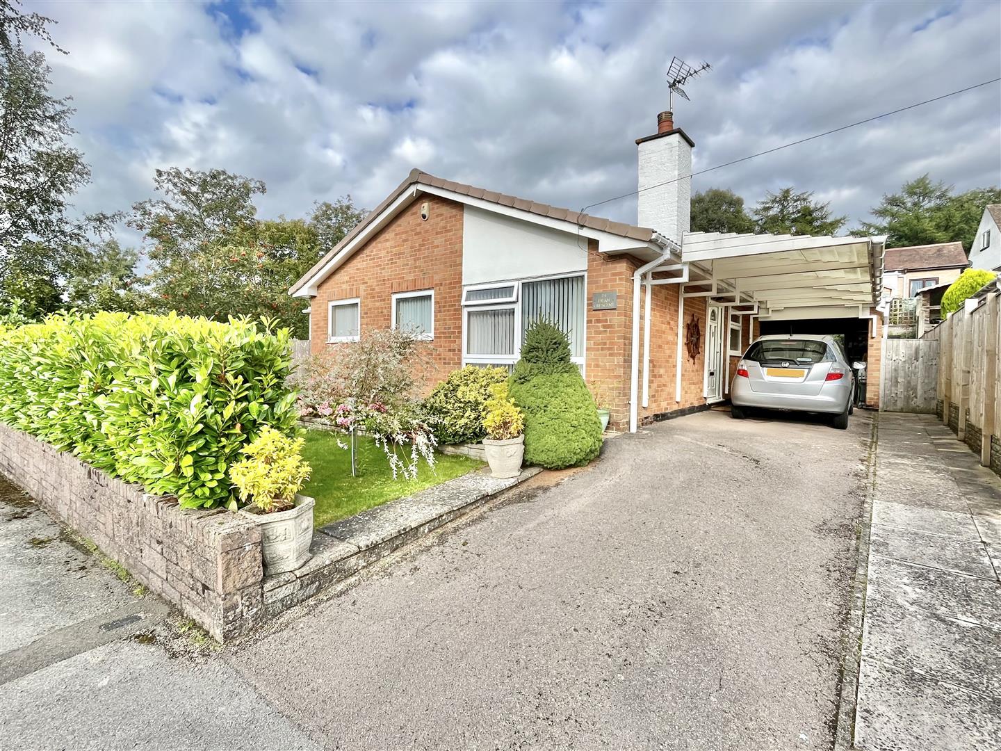
This property has been removed by the agent. It may now have been sold or temporarily taken off the market.
Being offered for sale with NO ONWARD CHAIN, this EXTENDED FOUR BEDROOM DETACHED PROPERTY situated in the much SOUGHT AFTER TOWN OF MITCHELDEAN is ideal for also accommodating live-in elderly relatives. The property offers a GROUND FLOOR BEDROOM WITH EN-SUITE WET ROOM, OFF-ROAD PARKING and GARAGE, ENCLOSED GARDEN WITH PLEASANT COUNTRYSIDE VIEWS and EASY ACCESS TO CLOSE BY SHOPS, AMENITIES AND BUS STOP providing access to Ross and Gloucester.
We have found these similar properties.
Dean Crescent, Littledean, Cinderford
3 Bedroom Detached Bungalow
Dean Crescent, Littledean, Cinderford
Newent Office
4 High Street
Newent
Gloucestershire
GL18 1AN
Sales
Tel: 01531 820844
newent@stevegooch.co.uk
Lettings
Tel: 01531 822829
lettings@stevegooch.co.uk
Coleford Office
1 High Street
Coleford
Gloucestershire
GL16 8HA
Mitcheldean Office
The Cross
Mitcheldean
Gloucestershire
GL17 0BP
Gloucester Office
27 Windsor Drive
Tuffley
Gloucester
GL4 0QJ
2022 © Steve Gooch Estate Agents. All rights reserved. Terms and Conditions | Privacy Policy | Cookie Policy | Complaints Procedure | CMP Certificate | ICO Certificate | AML Procedure
Steve Gooch Estate Agents Limited.. Registered in England. Company No: 11990663. Registered Office Address: Baldwins Farm, Mill Lane, Kilcot, Gloucestershire. GL18 1AN. VAT Registration No: 323182432




