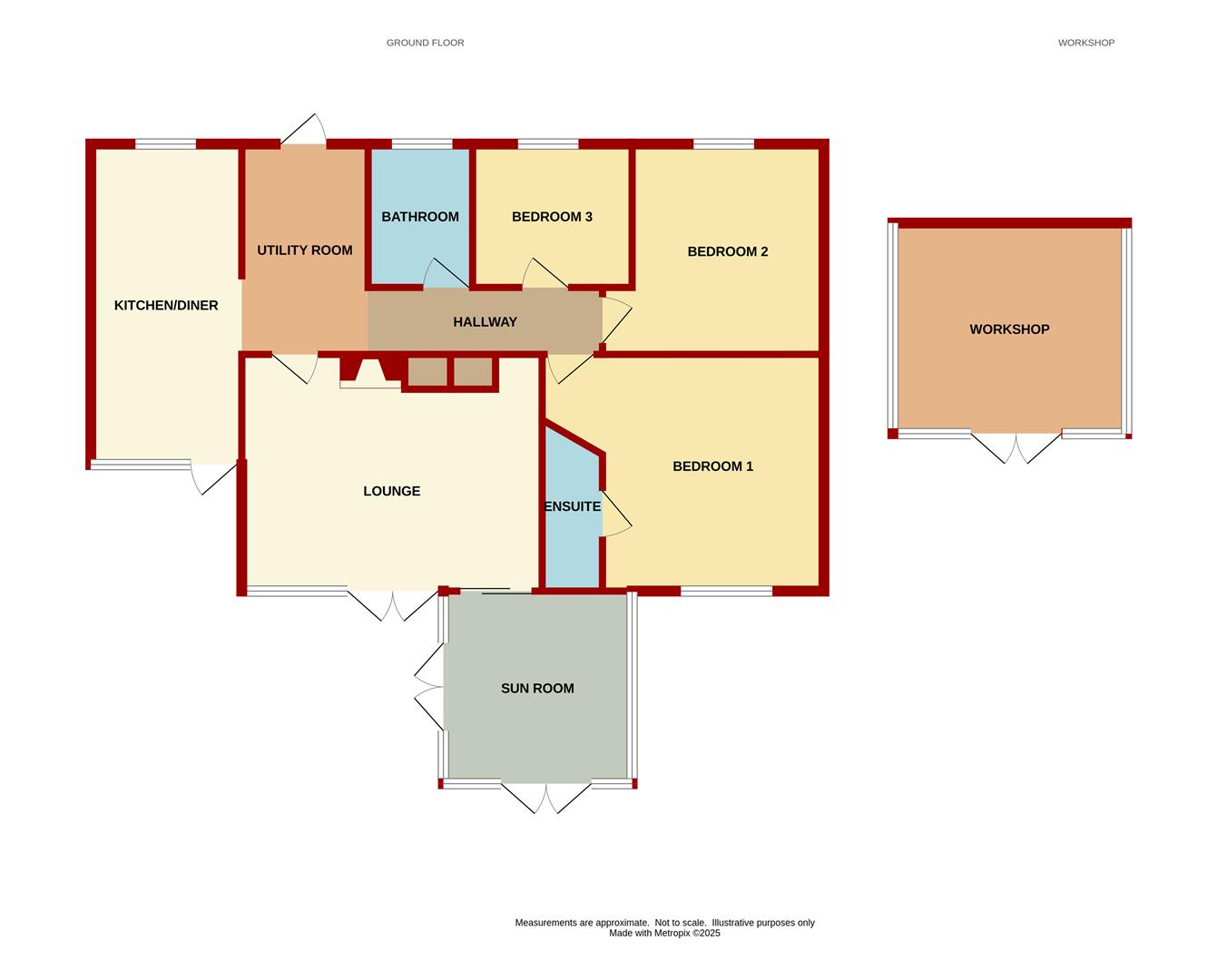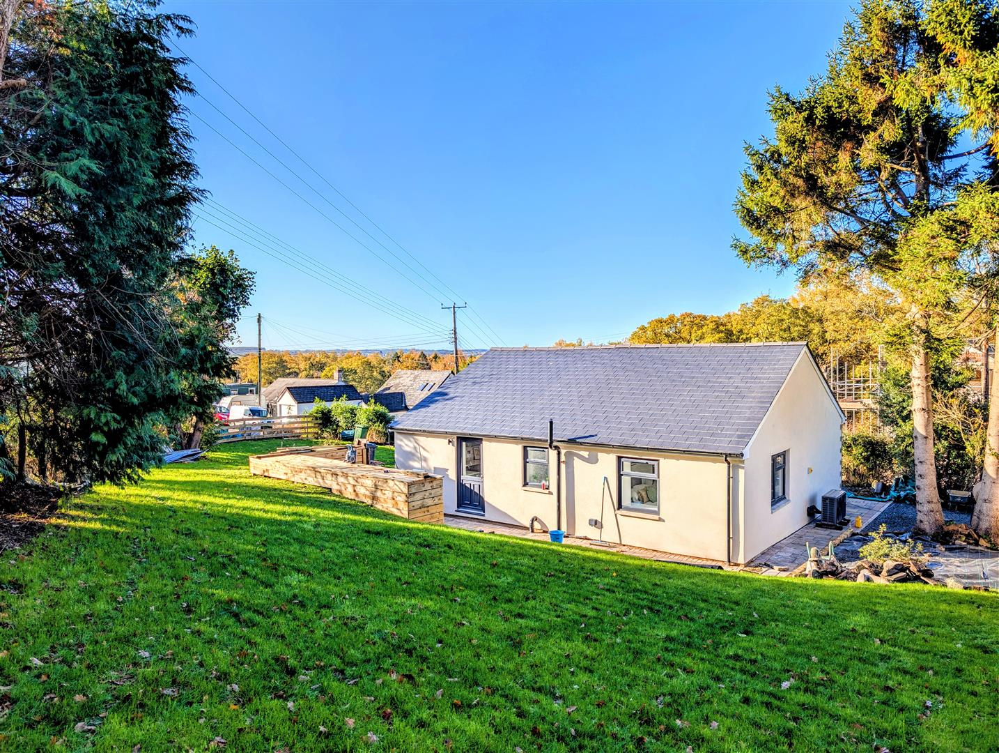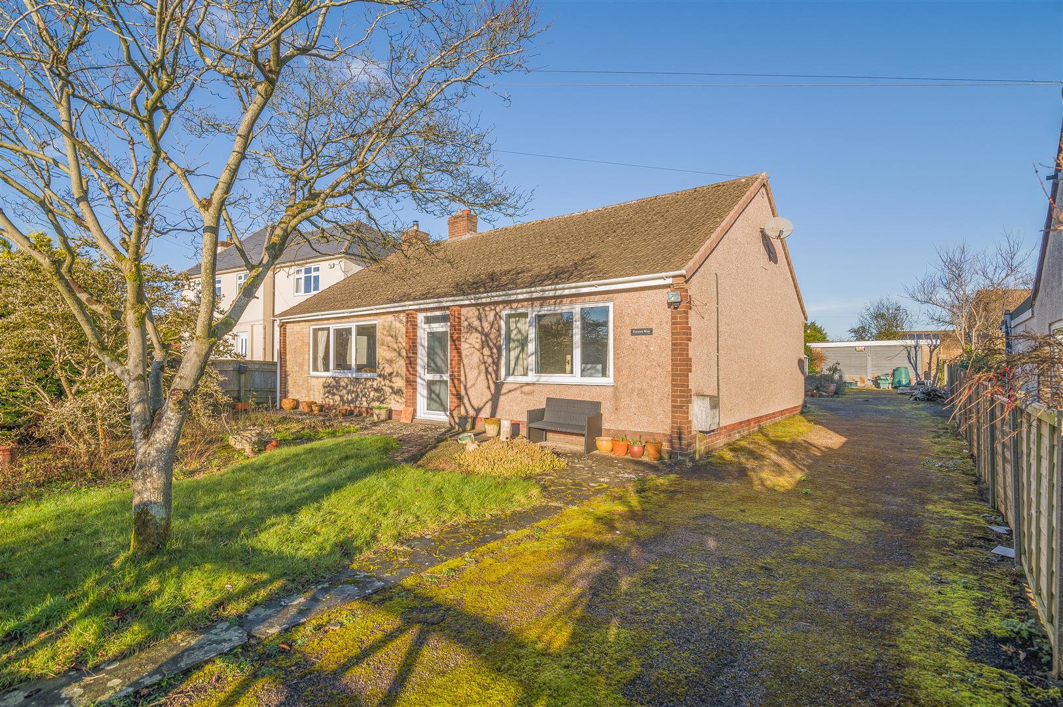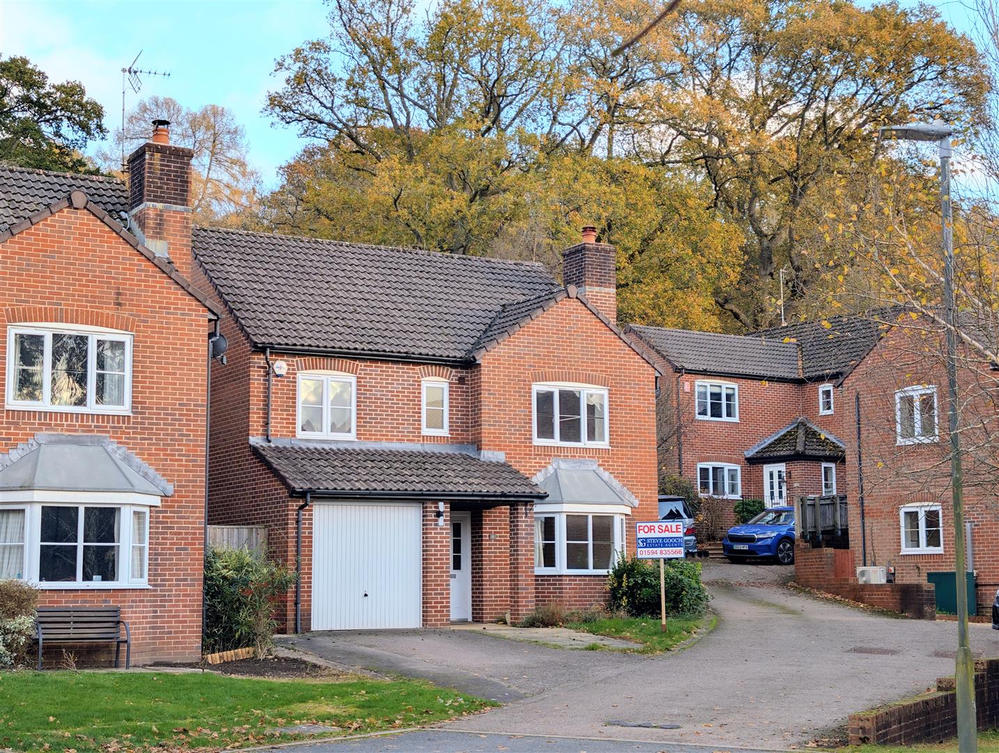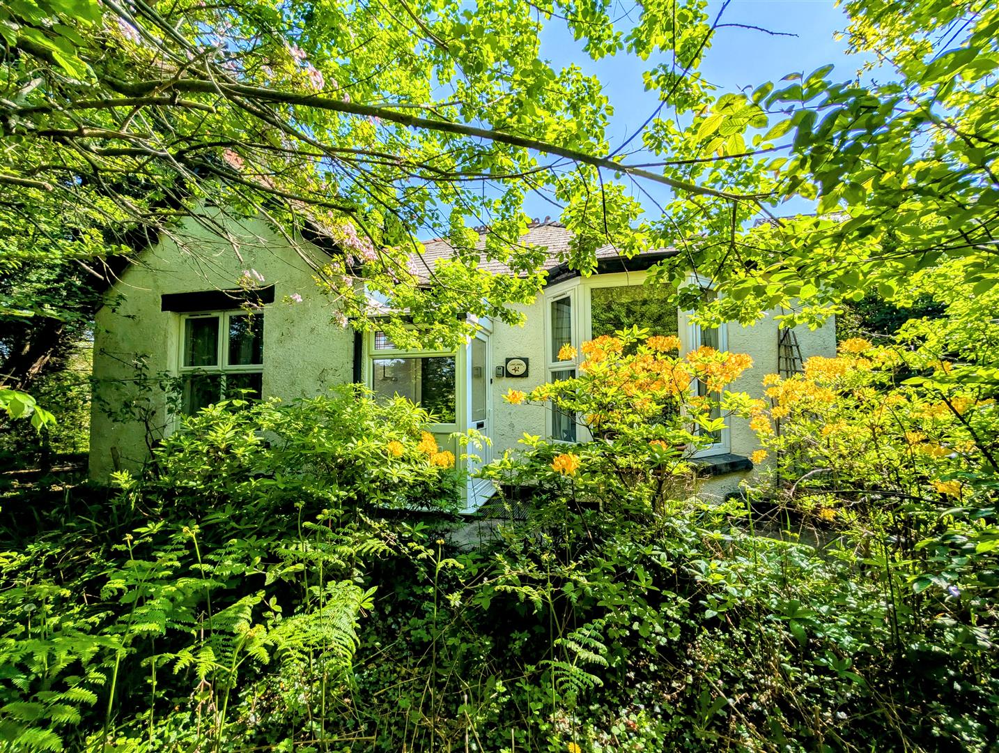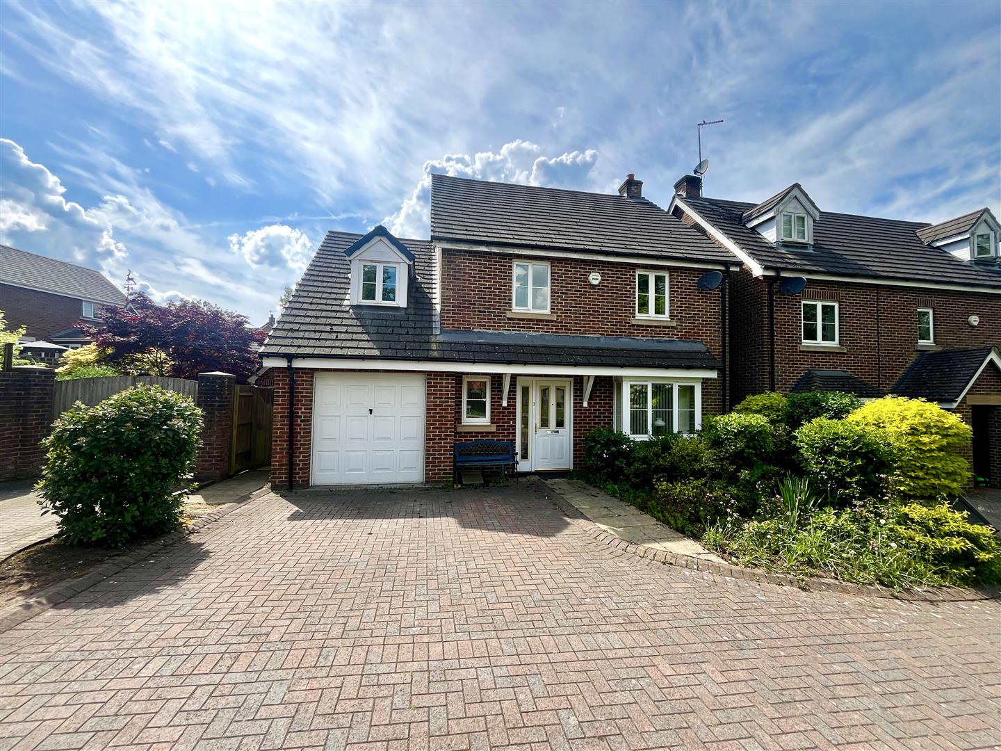SSTC
Laundry Lane, Newland
Price £385,000
3 Bedroom
Detached Bungalow
Overview
3 Bedroom Detached Bungalow for sale in Laundry Lane, Newland
Key Features:
- Unique three-bedroom detached bungalow located in the charming village of Newland
- Three good sized bedrooms with master bedroom benefitting from en-suite
- High-specification interior design inside the bungalow, flooded with natural light throughout
- Spacious workshop & outside garden space
- Stunning views over far reaching countryside
- EPC Energy Rating C, Council Tax Band D, Freehold
A STUNNING THREE-BEDROOM DETACHED BUNGALOW located in the PICTURESQUE VILLAGE of Newland. Boasting a STUNNING GLASS APEX EXTENSION at the front, this EXCEPTIONAL PROPERTY is flooded with NATURAL LIGHT, creating a BRIGHT and AIRY AMBIANCE THROUGHOUT.
Designed to the highest standards inside the spacious master bedroom features a luxurious en-suite.
Additionally, a generous workshop space is included, ideal for hobbies or projects furthermore enjoy breath-taking panoramic views of the rolling countryside, offering a tranquil and scenic backdrop to everyday living.
The property is accessed via a upvc double glazed door into:
Kitchen/Diner - 2.51m x 5.31m (8'03 x 17'05) - Two font aspect upvc double glazed windows.
Kitchen - Range of wall, base and drawer mounted units, rear aspect upvc double glazed window, five ring hob with extractor fan and built in zenussi oven, space for dishwasher, power points. Opening into:
Dining Area - Radiator and power points.
Utility Room - 2.08m x 3.45m (6'10 x 11'04) - Rear aspect upvc double glazed patio doors leading out to the garden, range of wall, drawer and base mounted units, power points, space for washing machine and tumble dryer, space for fridge freezer.
Lounge - 4.98m x 3.91m (16'04 x 12'10) - Two front aspect upvc double glazed windows, double glazed patio door leading out to the garden, power points, radiator, gas catalytic fireplace with feature surround, oak engineered flooring, TV point, upvc glazed sliding door into:
Sun Room - 3.10m x 3.20m (10'02 x 10'06) - Front aspect large apex frame upvc double glazed with with patio doors leading out to the front garden, ventilated wall, power points, wall mounted gas fireplace, side aspect windows.
Inner Hallway - Two cupboard spaces one storage and one housing the water tank, access to loft space, air source heating control, power points. Door into:
Bedroom One - 3.76m x 3.18m (12'04 x 10'05) - Front aspect upvc double glazed window, radiator, TV point, power points.
Ensuite - 2.95m x 0.86m (9'08 x 2'10) - Walk in shower with mains shower overhead, close coupled wc, vanity wash hand basin unit with taps over, extractor fan, inset celling spotlights.
Bedroom Two - 3.61m x 3.18m (11'10 x 10'05) - Rear aspect upvc double glazed window, radiator, power points.
Bedroom Three - 2.64m x 2.44m (8'08 x 8'00) - Rear aspect upvc double glazed window, radiator, power points.
Bathroom - 1.73m x 2.39m (5'08 x 7'10) - Rear aspect upvc double glazed window, panelled bat with sower attachment over, close coupled W.C, wash hand basin, heated towel rail,
Workshop - 3.84m x 3.48m (12'07 x 11'05) - Accessed via wooden double doors, front and side aspect wooden single glazed window, power & lighting, roof void space.
Outside - At the front of the property, you'll find ample off-road parking capable of accommodating several vehicles. The entrance features a combination of elevated areas, including a dedicated hardstanding space, a beautifully maintained lawn, and a serene pond, all connected by a stepped pathway that guides you to the front door. This pathway also provides convenient side access on both sides of the home, where you'll discover the Air Source heat pump, a garden tool storage unit, and entry to the rear garden area.
The rear of the property boasts a charming terraced garden, thoughtfully divided into various zones. This includes well-constructed vegetable plots, lush green lawn spaces, and a welcoming pathway that leads to a rear gate providing access to Savage Hill.
Services - Mains Water, Electricity, Air Source Heat Pump & Solar Panels, Septic Tank (shared with barn/annex).
Mobile Phone Coverage / Broadband Availability - It is down to each individual purchaser to make their own enquiries. However, we have provided a useful link via Rightmove and Zoopla to assist you with the latest information. In Rightmove, this information can be found under the brochures section, see "Property and Area Information" link. In Zoopla, this information can be found via the Additional Links section, see "Property and Area Information" link.
Water Rates - to be confirmed.
Local Authority - Council Tax Band: D
Forest of Dean District Council, Council Offices, High Street, Coleford, Glos. GL16 8HG.
Tenure - Freehold.
Directions - From Coleford, proceed along Newland Street and follow the road until meeting the T junction. Turn right here and continue into the Village of Newland turn left into Laundry Lane where the property can be found after approximately 300 yards on the right hand side.
Property Surveys - Qualified Chartered Surveyors (with over 20 years experience) available to undertake surveys (to include Mortgage Surveys/RICS Housebuyers Reports/Full Structural Surveys)
Awaiting Vendor Approval - These details are yet to be approved by the vendor. Please contact the office for verified details.
Read more
Designed to the highest standards inside the spacious master bedroom features a luxurious en-suite.
Additionally, a generous workshop space is included, ideal for hobbies or projects furthermore enjoy breath-taking panoramic views of the rolling countryside, offering a tranquil and scenic backdrop to everyday living.
The property is accessed via a upvc double glazed door into:
Kitchen/Diner - 2.51m x 5.31m (8'03 x 17'05) - Two font aspect upvc double glazed windows.
Kitchen - Range of wall, base and drawer mounted units, rear aspect upvc double glazed window, five ring hob with extractor fan and built in zenussi oven, space for dishwasher, power points. Opening into:
Dining Area - Radiator and power points.
Utility Room - 2.08m x 3.45m (6'10 x 11'04) - Rear aspect upvc double glazed patio doors leading out to the garden, range of wall, drawer and base mounted units, power points, space for washing machine and tumble dryer, space for fridge freezer.
Lounge - 4.98m x 3.91m (16'04 x 12'10) - Two front aspect upvc double glazed windows, double glazed patio door leading out to the garden, power points, radiator, gas catalytic fireplace with feature surround, oak engineered flooring, TV point, upvc glazed sliding door into:
Sun Room - 3.10m x 3.20m (10'02 x 10'06) - Front aspect large apex frame upvc double glazed with with patio doors leading out to the front garden, ventilated wall, power points, wall mounted gas fireplace, side aspect windows.
Inner Hallway - Two cupboard spaces one storage and one housing the water tank, access to loft space, air source heating control, power points. Door into:
Bedroom One - 3.76m x 3.18m (12'04 x 10'05) - Front aspect upvc double glazed window, radiator, TV point, power points.
Ensuite - 2.95m x 0.86m (9'08 x 2'10) - Walk in shower with mains shower overhead, close coupled wc, vanity wash hand basin unit with taps over, extractor fan, inset celling spotlights.
Bedroom Two - 3.61m x 3.18m (11'10 x 10'05) - Rear aspect upvc double glazed window, radiator, power points.
Bedroom Three - 2.64m x 2.44m (8'08 x 8'00) - Rear aspect upvc double glazed window, radiator, power points.
Bathroom - 1.73m x 2.39m (5'08 x 7'10) - Rear aspect upvc double glazed window, panelled bat with sower attachment over, close coupled W.C, wash hand basin, heated towel rail,
Workshop - 3.84m x 3.48m (12'07 x 11'05) - Accessed via wooden double doors, front and side aspect wooden single glazed window, power & lighting, roof void space.
Outside - At the front of the property, you'll find ample off-road parking capable of accommodating several vehicles. The entrance features a combination of elevated areas, including a dedicated hardstanding space, a beautifully maintained lawn, and a serene pond, all connected by a stepped pathway that guides you to the front door. This pathway also provides convenient side access on both sides of the home, where you'll discover the Air Source heat pump, a garden tool storage unit, and entry to the rear garden area.
The rear of the property boasts a charming terraced garden, thoughtfully divided into various zones. This includes well-constructed vegetable plots, lush green lawn spaces, and a welcoming pathway that leads to a rear gate providing access to Savage Hill.
Services - Mains Water, Electricity, Air Source Heat Pump & Solar Panels, Septic Tank (shared with barn/annex).
Mobile Phone Coverage / Broadband Availability - It is down to each individual purchaser to make their own enquiries. However, we have provided a useful link via Rightmove and Zoopla to assist you with the latest information. In Rightmove, this information can be found under the brochures section, see "Property and Area Information" link. In Zoopla, this information can be found via the Additional Links section, see "Property and Area Information" link.
Water Rates - to be confirmed.
Local Authority - Council Tax Band: D
Forest of Dean District Council, Council Offices, High Street, Coleford, Glos. GL16 8HG.
Tenure - Freehold.
Directions - From Coleford, proceed along Newland Street and follow the road until meeting the T junction. Turn right here and continue into the Village of Newland turn left into Laundry Lane where the property can be found after approximately 300 yards on the right hand side.
Property Surveys - Qualified Chartered Surveyors (with over 20 years experience) available to undertake surveys (to include Mortgage Surveys/RICS Housebuyers Reports/Full Structural Surveys)
Awaiting Vendor Approval - These details are yet to be approved by the vendor. Please contact the office for verified details.
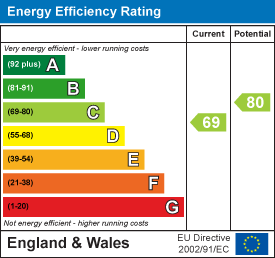
Woodland Road, Christchurch, Coleford
4 Bedroom Detached House
Woodland Road, Christchurch, Coleford
Newent Office
4 High Street
Newent
Gloucestershire
GL18 1AN
Sales
Tel: 01531 820844
newent@stevegooch.co.uk
Lettings
Tel: 01531 822829
lettings@stevegooch.co.uk
Coleford Office
1 High Street
Coleford
Gloucestershire
GL16 8HA
Mitcheldean Office
The Cross
Mitcheldean
Gloucestershire
GL17 0BP
Gloucester Office
27 Windsor Drive
Tuffley
Gloucester
GL4 0QJ
2022 © Steve Gooch Estate Agents. All rights reserved. Terms and Conditions | Privacy Policy | Cookie Policy | Complaints Procedure | CMP Certificate | ICO Certificate | AML Procedure
Steve Gooch Estate Agents Limited.. Registered in England. Company No: 11990663. Registered Office Address: Baldwins Farm, Mill Lane, Kilcot, Gloucestershire. GL18 1AN. VAT Registration No: 323182432

