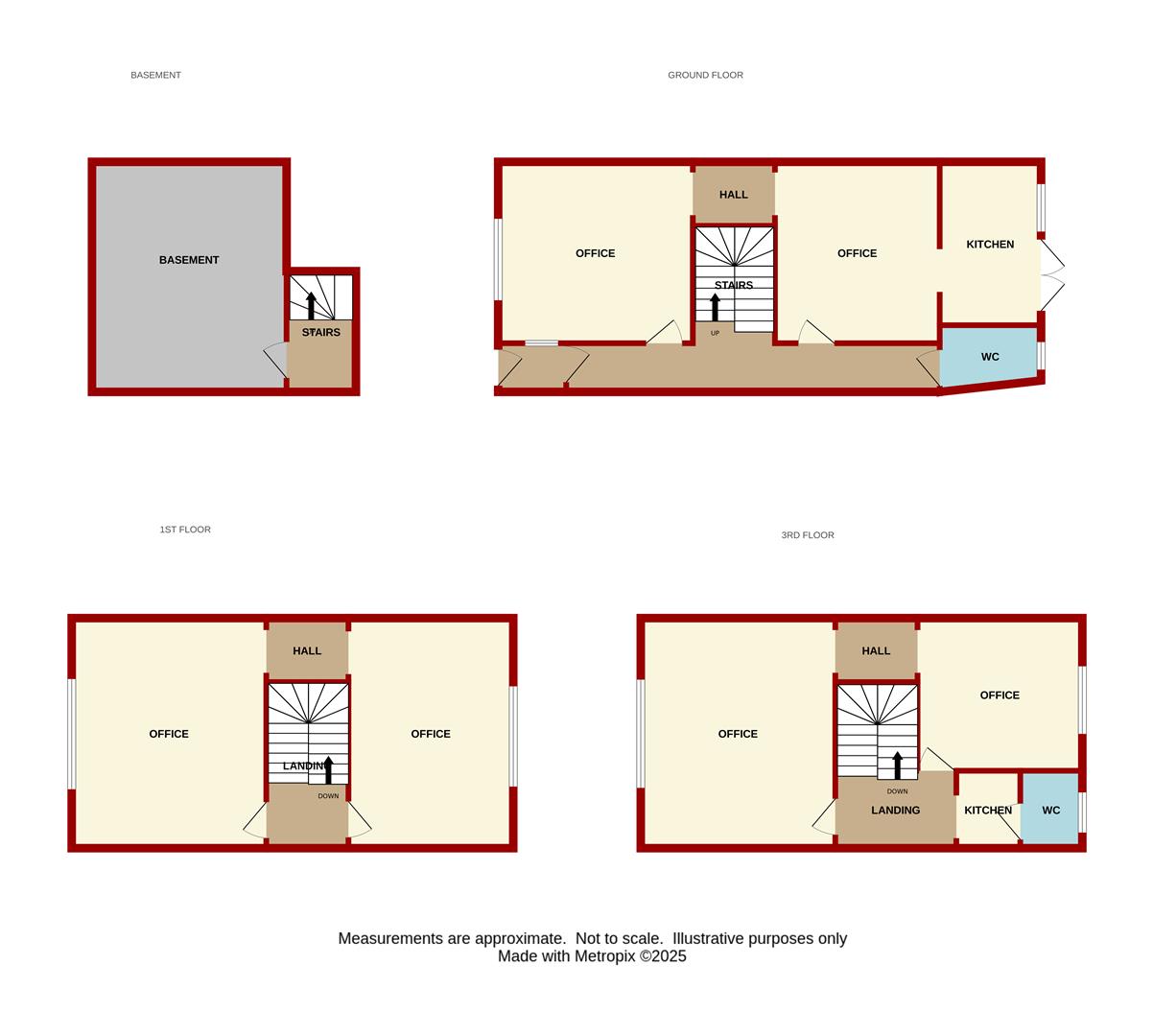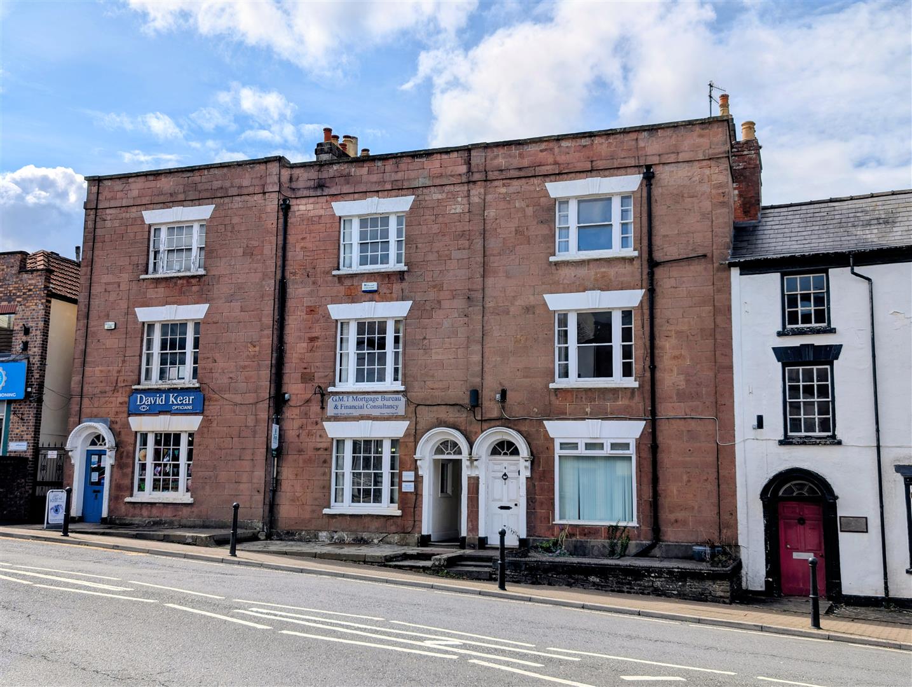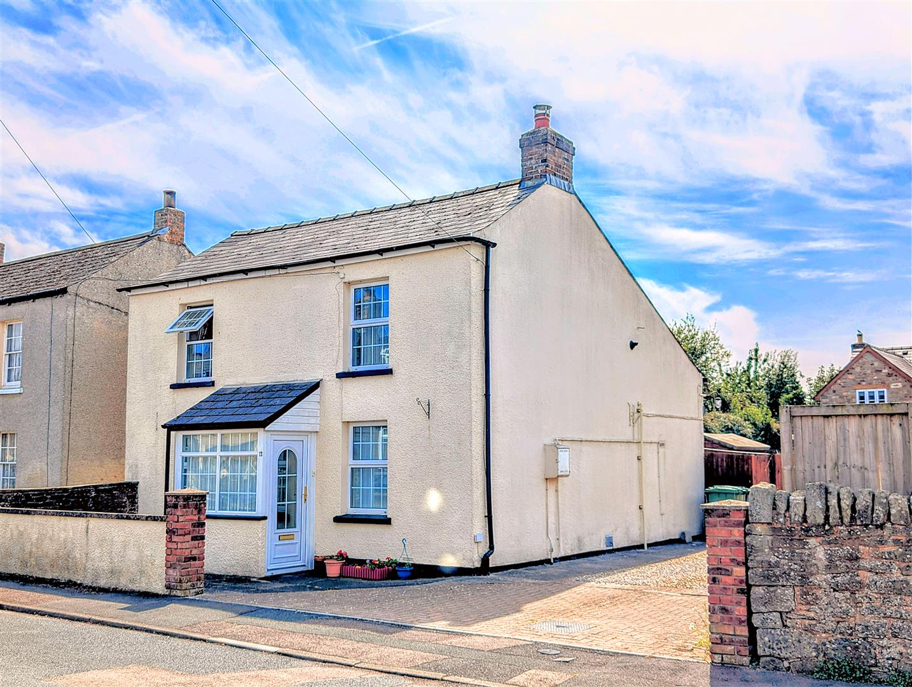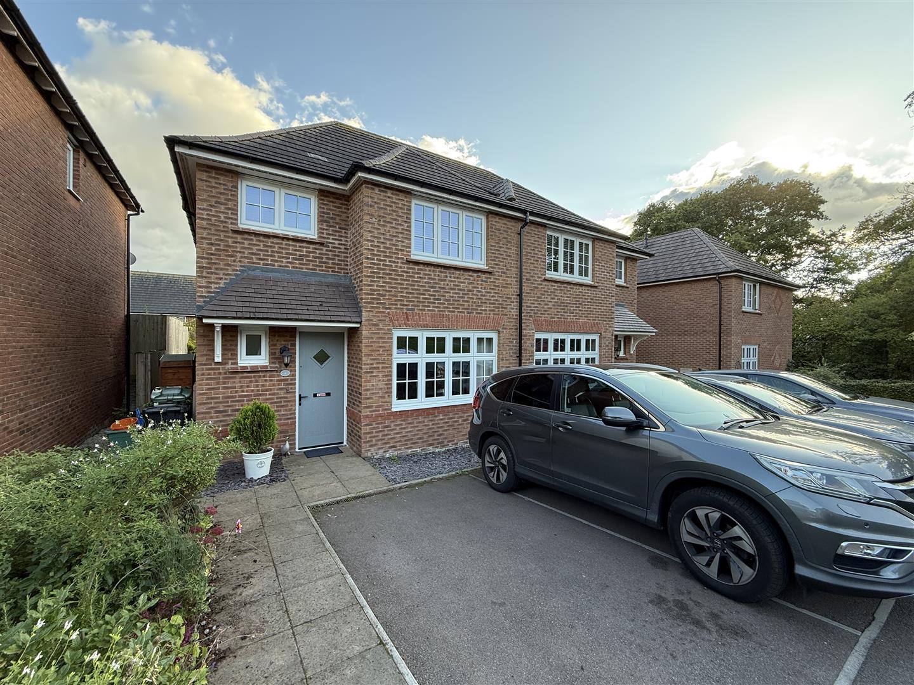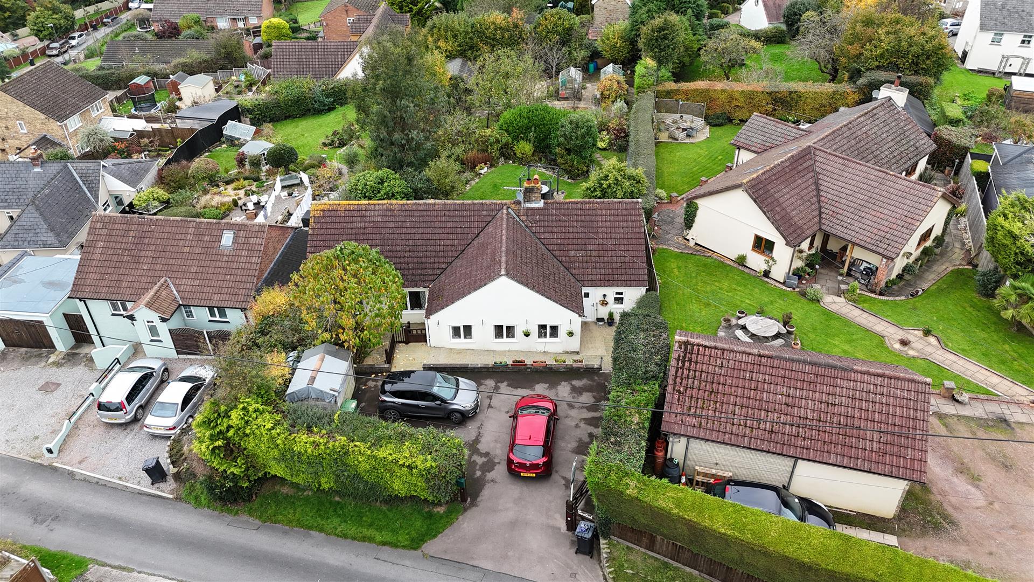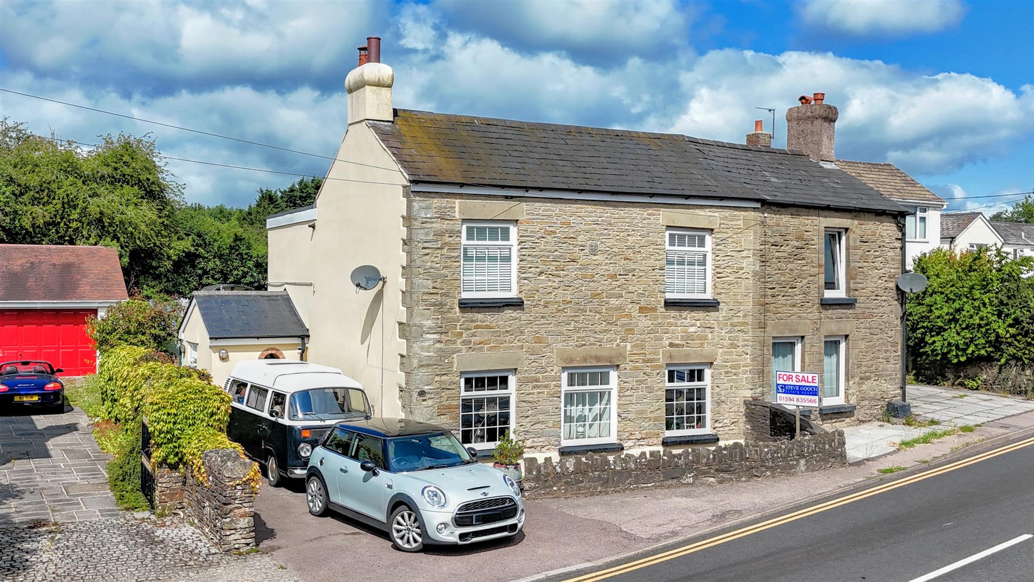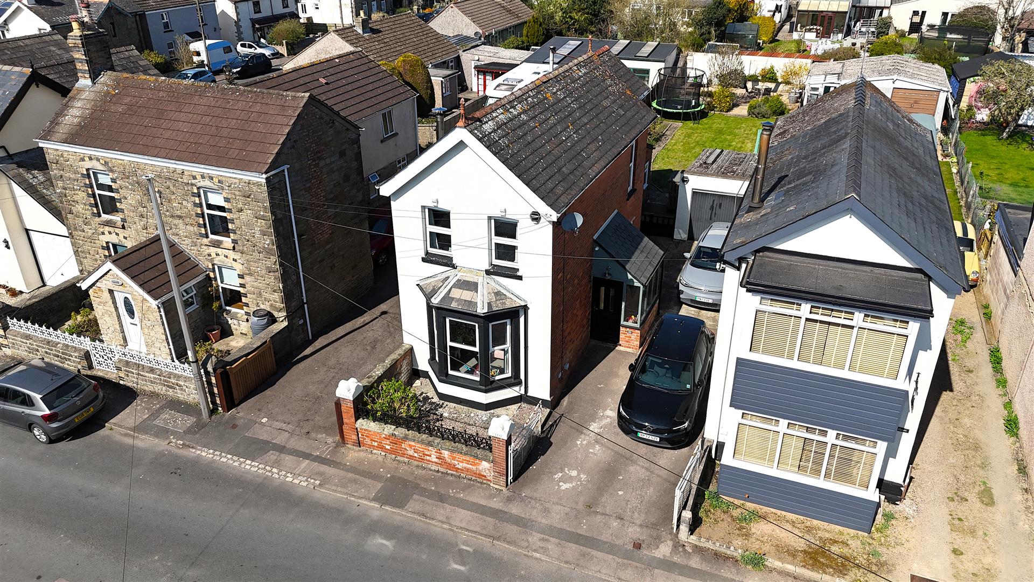SSTC
High Street, Coleford
Price £299,950
Mixed Use
Overview
Mixed Use for sale in High Street, Coleford
Key Features:
- An Impressive Grade II Listed Building
- Rarely Available Property
- Six Spacious Offices Arranged Over Three Floors
- Private Gardens And A Substantial Stone-Built Outbuilding
- Modern Amenities Including Gas Central Heating As Well As Kitchen And WC Facilities
- Freehold
An IMPRESSIVE GRADE II LISTED FREEHOLD in the HEART OF COLEFORD, this RARELY AVAILABLE PROPERTY presents SIX SPACIOUS OFFICES arranged over THREE FLOORS, complemented by PRIVATE GARDENS and a SUBSTANTIAL STONE-BUILT OUTBUILDING.
Ground Floor -
Entrance Hallway - 8.46m x 0.94m (27'09 x 3'01) - With stairs to first floor, under-stairs storage and access to all ground floor rooms.
Front Office - 3.91m x 4.22m (12'10 x 13'10) - Spacious room with Georgian-style window overlooking the town.
Hall/ Store - 1.35m x 1.75m (4'05 x 5'09) - Positioned between the two offices, with shelving and storage space.
Rear Office - 3.53m x 4.01m (11'07 x 13'02) - Interlinked with the front office, rear aspect with access through to kitchen.
Kitchen - 3.51m x 2.16m (11'06 x 7'01) - Fitted with base units, sink, Velux rooflight and double doors opening onto the garden.
Cloakroom - Modern suite with vanity wash hand basin and WC.
First Floor -
Front Office - 5.05m x 4.24m (16'07 x 13'11) - Large office with Georgian-style windows overlooking the town.
Hall - 1.35m x 1.78m (4'05 x 5'10) - Interlinking lobby providing access between front and rear offices.
Rear Office - 3.51m x 5.11m (11'06 x 16'09) - Rear aspect with original fireplace and pleasant outlook.
Second Floor -
Front Office - 5.08m x 4.27m (16'08 x 14'00) - Generous office with sash windows and good natural light.
Hall - 1.78m x 1.35m (5'10 x 4'05) - Lobby area providing access between front and rear offices.
Rear Office - 4.04m x 3.48m (13'03 x 11'05) - Rear aspect with Georgian-style window and views.
Kitchenette - 1.83m x 1.19m (6'00 x 3'11) - With sink and storage cupboards.
Cloakroom - 1.80m x 1.27m (5'11 x 4'02) - With wash hand basin and WC.
Outside - To the rear, the property enjoys a delightful garden with patio and block paving, stone wall boundaries, shrub borders and outside lighting. A sizeable stone-built outbuilding with power, lighting and windows provides excellent storage or additional workspace.
Services - Mains Gas, Electricity, Drainage and Water.
Mobile Phone Coverage/Broadband Availability - It is down to each individual purchaser to make their own enquiries. However, we have provided a useful link via Rightmove and Zoopla to assist you with the latest information. In Rightmove, this information can be found under the brochures section, see "Property and Area Information" link. In Zoopla, this information can be found via the Additional Links section, see "Property and Area Information" link.
Water Rates - No Business Rates
Local Authority - Forest of Dean District Council, Council Offices, High Street, Coleford, Glos. GL16 8HG.
Tenure - Freehold.
Viewings - Strictly through the Owners Selling Agent, Steve Gooch, who will be delighted to escort interested applicants to view if required. Office Opening Hours 8.30am - 7.00pm Monday to Friday, 9.00am - 5.30pm Saturday.
Directions - From the Coleford office, turn left and go across both zebra crossings and the property can be found on your right hand side via our For Sale board.
Property Surveys - Qualified Chartered Surveyors (with over 20 years experience) available to undertake surveys (to include Mortgage Surveys/RICS Housebuyers Reports/Full Structural Surveys)
Awaiting Vendor Approval - These details are yet to be approved by the vendor. Please contact the office for verified details.
Read more
Ground Floor -
Entrance Hallway - 8.46m x 0.94m (27'09 x 3'01) - With stairs to first floor, under-stairs storage and access to all ground floor rooms.
Front Office - 3.91m x 4.22m (12'10 x 13'10) - Spacious room with Georgian-style window overlooking the town.
Hall/ Store - 1.35m x 1.75m (4'05 x 5'09) - Positioned between the two offices, with shelving and storage space.
Rear Office - 3.53m x 4.01m (11'07 x 13'02) - Interlinked with the front office, rear aspect with access through to kitchen.
Kitchen - 3.51m x 2.16m (11'06 x 7'01) - Fitted with base units, sink, Velux rooflight and double doors opening onto the garden.
Cloakroom - Modern suite with vanity wash hand basin and WC.
First Floor -
Front Office - 5.05m x 4.24m (16'07 x 13'11) - Large office with Georgian-style windows overlooking the town.
Hall - 1.35m x 1.78m (4'05 x 5'10) - Interlinking lobby providing access between front and rear offices.
Rear Office - 3.51m x 5.11m (11'06 x 16'09) - Rear aspect with original fireplace and pleasant outlook.
Second Floor -
Front Office - 5.08m x 4.27m (16'08 x 14'00) - Generous office with sash windows and good natural light.
Hall - 1.78m x 1.35m (5'10 x 4'05) - Lobby area providing access between front and rear offices.
Rear Office - 4.04m x 3.48m (13'03 x 11'05) - Rear aspect with Georgian-style window and views.
Kitchenette - 1.83m x 1.19m (6'00 x 3'11) - With sink and storage cupboards.
Cloakroom - 1.80m x 1.27m (5'11 x 4'02) - With wash hand basin and WC.
Outside - To the rear, the property enjoys a delightful garden with patio and block paving, stone wall boundaries, shrub borders and outside lighting. A sizeable stone-built outbuilding with power, lighting and windows provides excellent storage or additional workspace.
Services - Mains Gas, Electricity, Drainage and Water.
Mobile Phone Coverage/Broadband Availability - It is down to each individual purchaser to make their own enquiries. However, we have provided a useful link via Rightmove and Zoopla to assist you with the latest information. In Rightmove, this information can be found under the brochures section, see "Property and Area Information" link. In Zoopla, this information can be found via the Additional Links section, see "Property and Area Information" link.
Water Rates - No Business Rates
Local Authority - Forest of Dean District Council, Council Offices, High Street, Coleford, Glos. GL16 8HG.
Tenure - Freehold.
Viewings - Strictly through the Owners Selling Agent, Steve Gooch, who will be delighted to escort interested applicants to view if required. Office Opening Hours 8.30am - 7.00pm Monday to Friday, 9.00am - 5.30pm Saturday.
Directions - From the Coleford office, turn left and go across both zebra crossings and the property can be found on your right hand side via our For Sale board.
Property Surveys - Qualified Chartered Surveyors (with over 20 years experience) available to undertake surveys (to include Mortgage Surveys/RICS Housebuyers Reports/Full Structural Surveys)
Awaiting Vendor Approval - These details are yet to be approved by the vendor. Please contact the office for verified details.
Sorry! An EPC is not available for this property.
Newent Office
4 High Street
Newent
Gloucestershire
GL18 1AN
Sales
Tel: 01531 820844
newent@stevegooch.co.uk
Lettings
Tel: 01531 822829
lettings@stevegooch.co.uk
Coleford Office
1 High Street
Coleford
Gloucestershire
GL16 8HA
Mitcheldean Office
The Cross
Mitcheldean
Gloucestershire
GL17 0BP
Gloucester Office
27 Windsor Drive
Tuffley
Gloucester
GL4 0QJ
2022 © Steve Gooch Estate Agents. All rights reserved. Terms and Conditions | Privacy Policy | Cookie Policy | Complaints Procedure | CMP Certificate | ICO Certificate | AML Procedure
Steve Gooch Estate Agents Limited.. Registered in England. Company No: 11990663. Registered Office Address: Baldwins Farm, Mill Lane, Kilcot, Gloucestershire. GL18 1AN. VAT Registration No: 323182432

