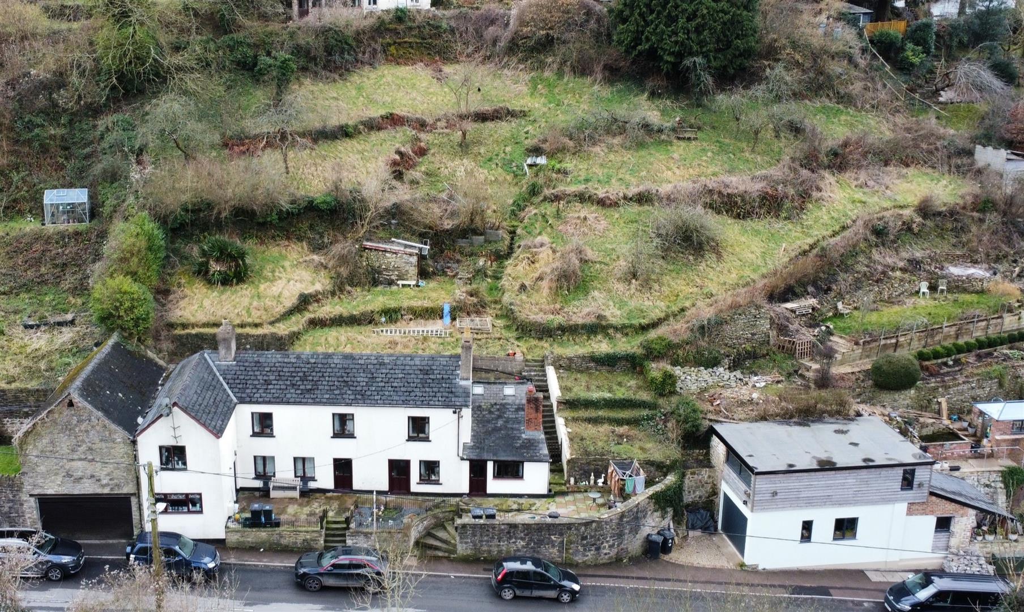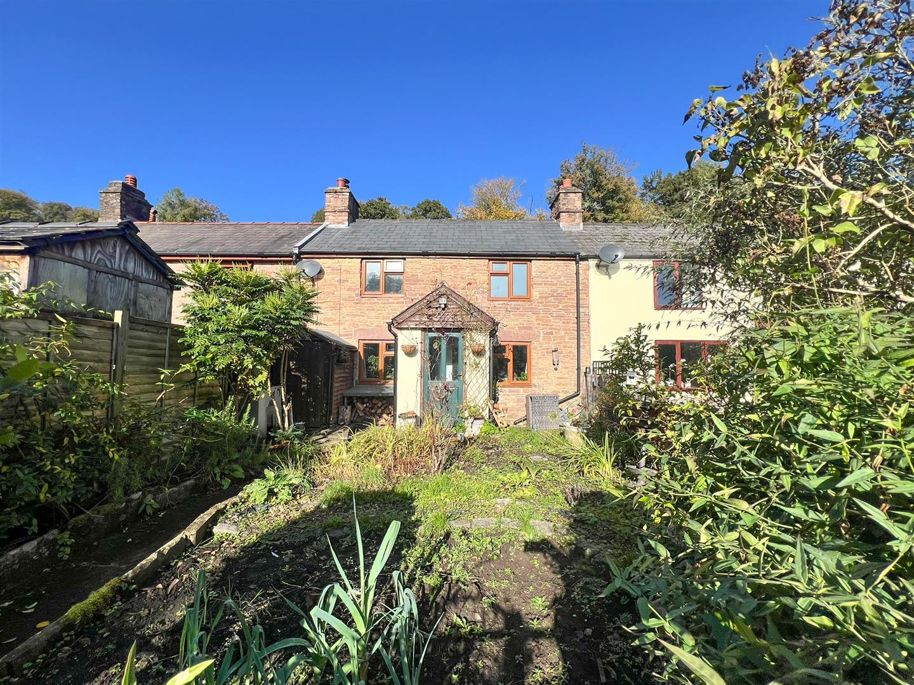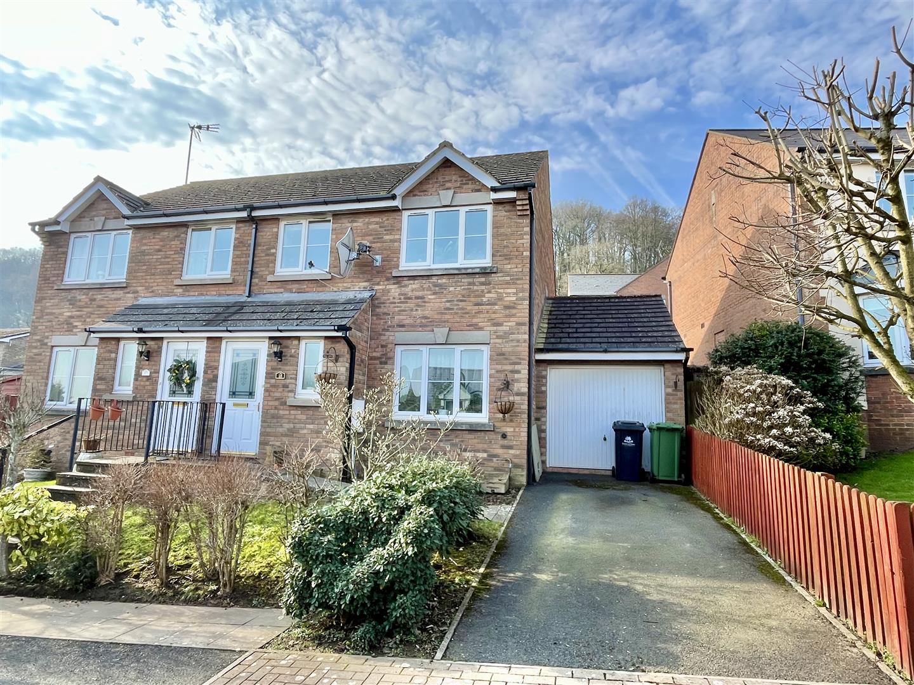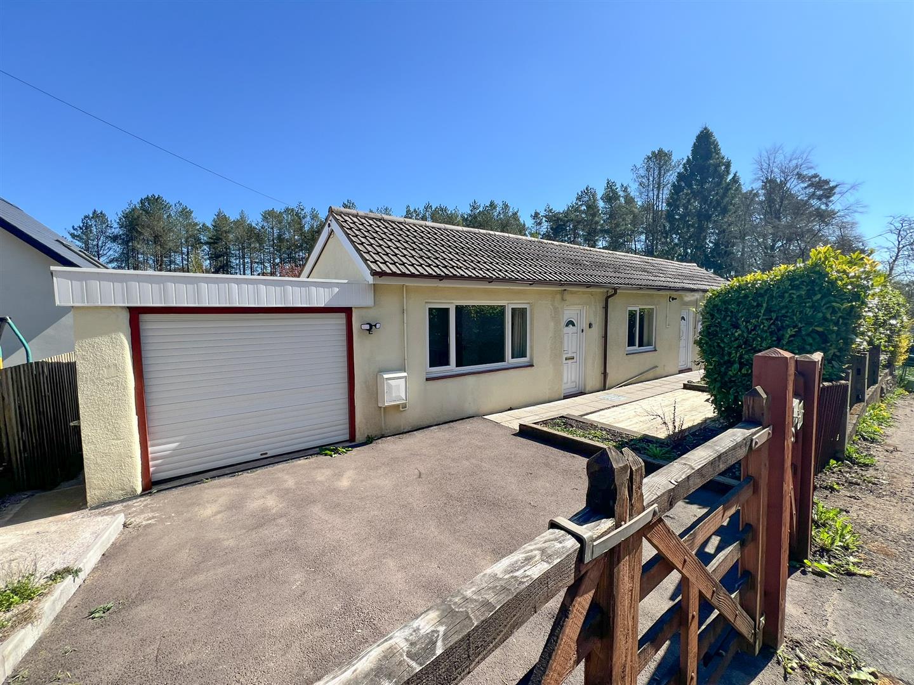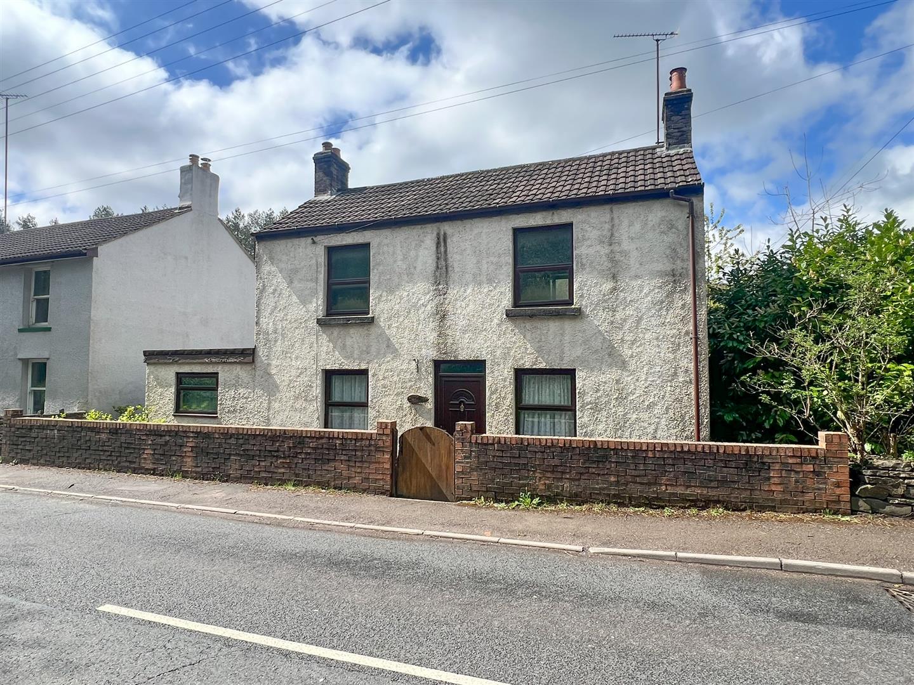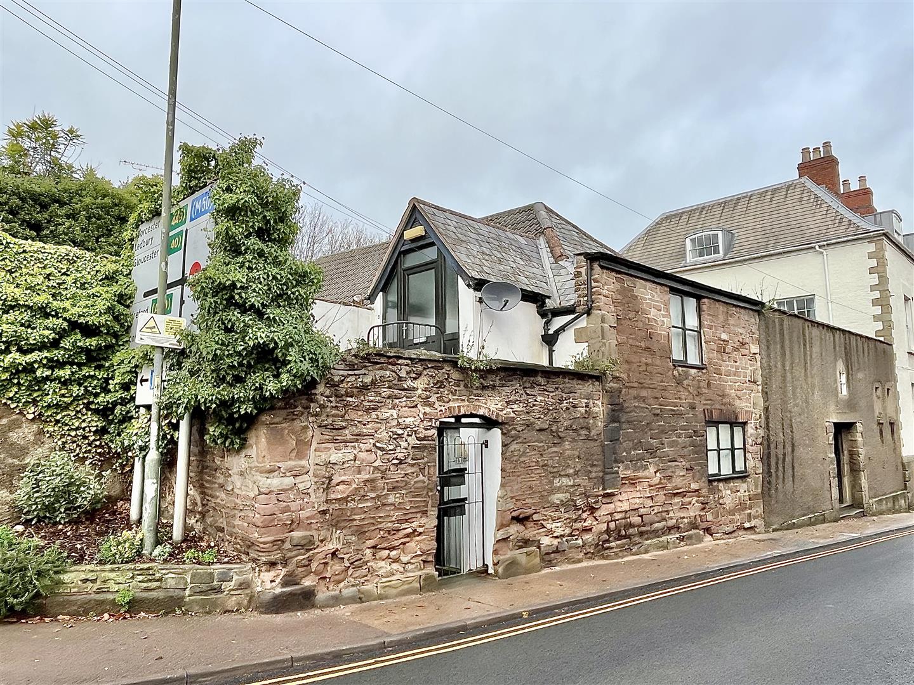
This property has been removed by the agent. It may now have been sold or temporarily taken off the market.
We are delighted to offer for sale with NO ONWARD CHAIN, this SPACIOUS AND WELL PRESENTED THREE BEDROOM, TWO RECEPTION, TWO BATHROOM SEMI-DETACHED PROPERTY with APPROX. 120FT. SOUTH FACING GARDEN, OFF-ROAD PARKING FOR ONE VEHICLE and LOCATED WITHIN THE POPULAR VILLAGE OF LITTLEDEAN IN THE FOREST OF DEAN.
We have found these similar properties.
Morse Road, Drybrook, Mitcheldean
2 Bedroom Semi-Detached Bungalow
Morse Road, Drybrook, Mitcheldean
Newent Office
4 High Street
Newent
Gloucestershire
GL18 1AN
Sales
Tel: 01531 820844
newent@stevegooch.co.uk
Lettings
Tel: 01531 822829
lettings@stevegooch.co.uk
Coleford Office
1 High Street
Coleford
Gloucestershire
GL16 8HA
Mitcheldean Office
The Cross
Mitcheldean
Gloucestershire
GL17 0BP
Gloucester Office
27 Windsor Drive
Tuffley
Gloucester
GL4 0QJ
2022 © Steve Gooch Estate Agents. All rights reserved. Terms and Conditions | Privacy Policy | Cookie Policy | Complaints Procedure | CMP Certificate | ICO Certificate | AML Procedure
Steve Gooch Estate Agents Limited.. Registered in England. Company No: 11990663. Registered Office Address: Baldwins Farm, Mill Lane, Kilcot, Gloucestershire. GL18 1AN. VAT Registration No: 323182432




