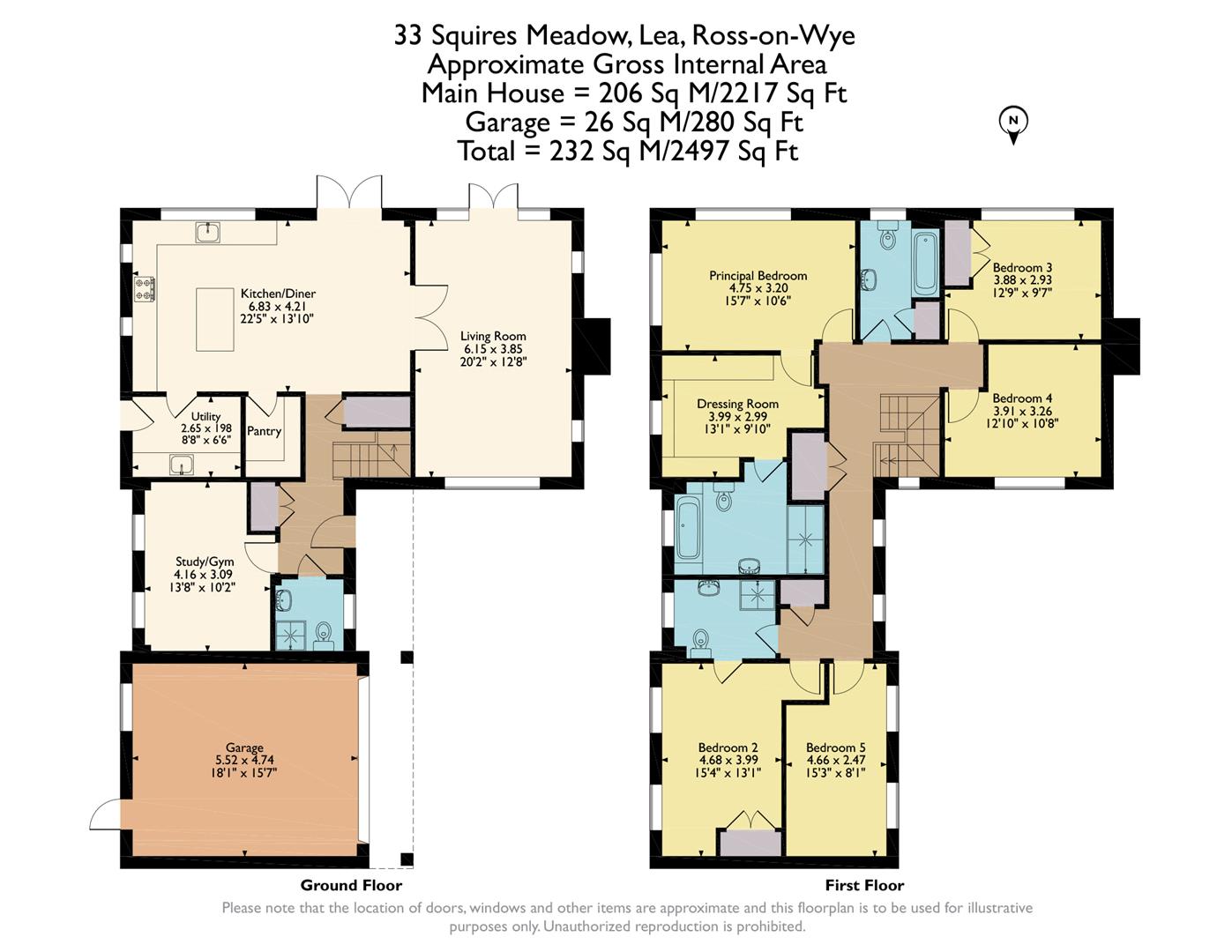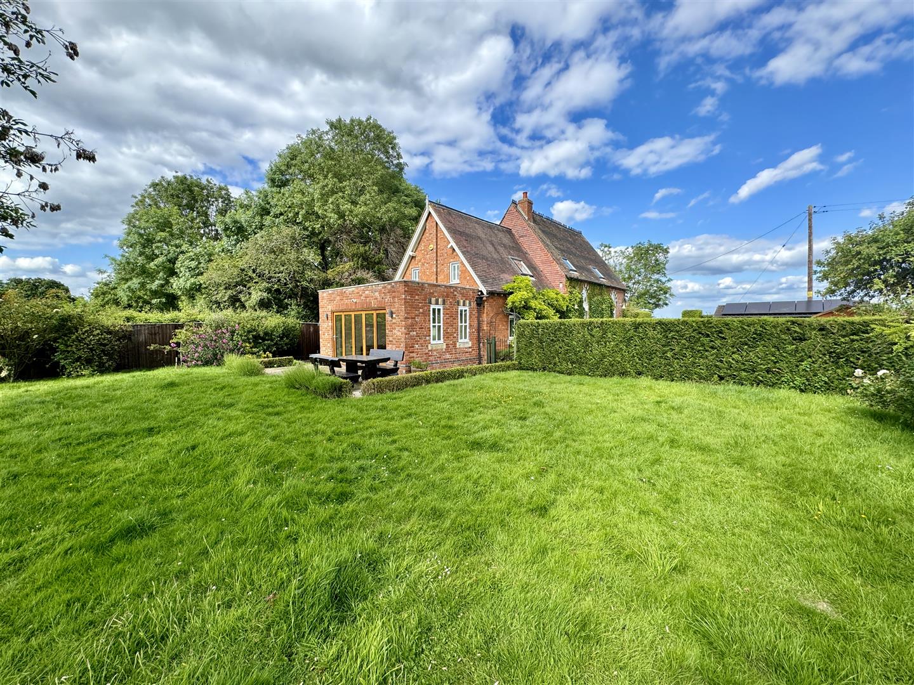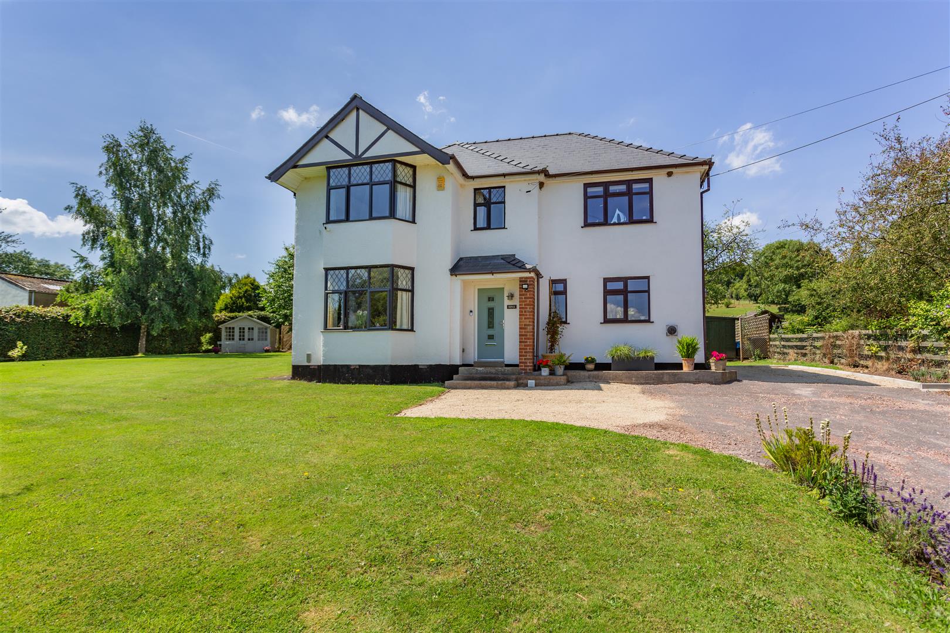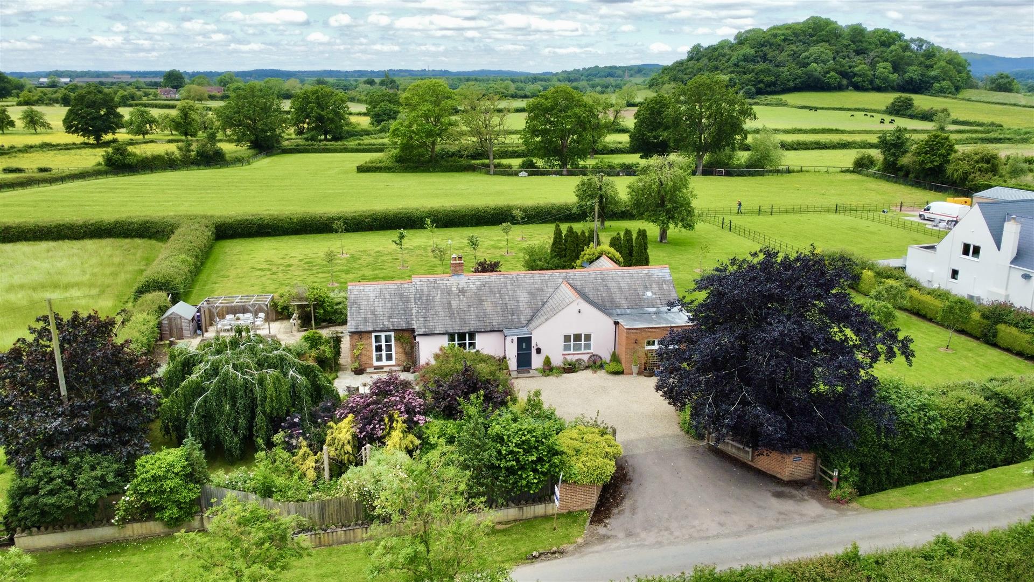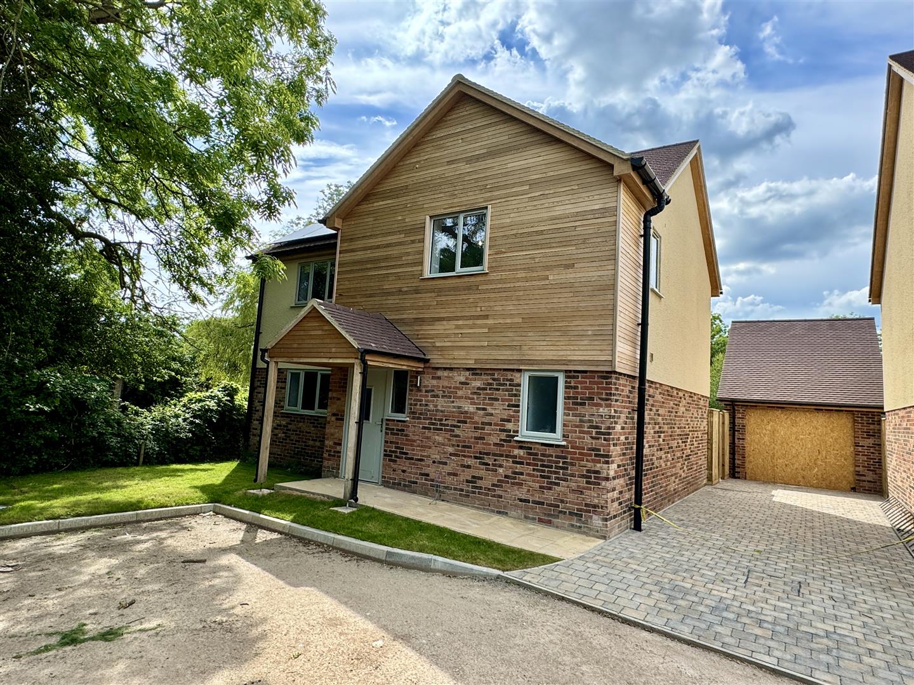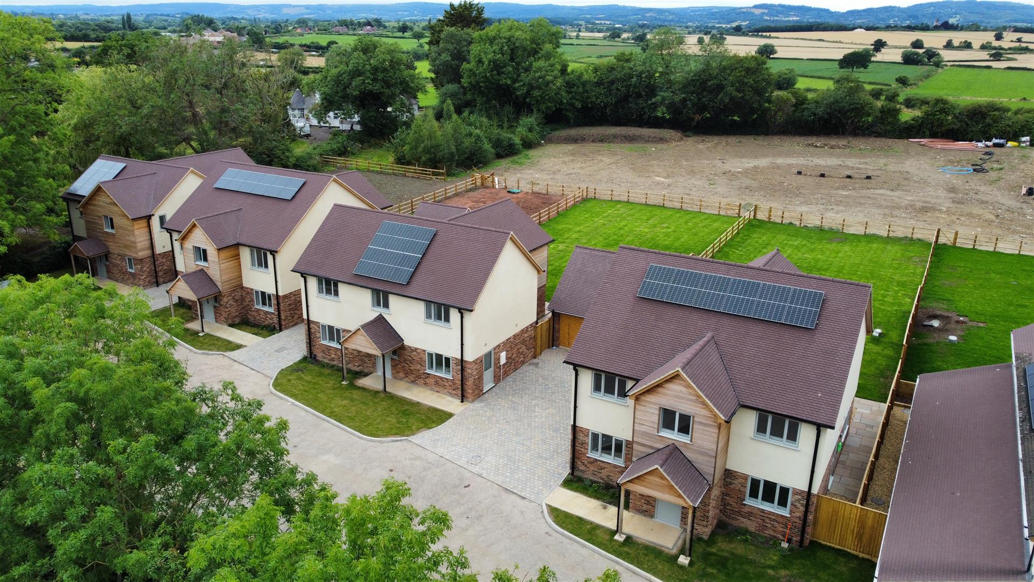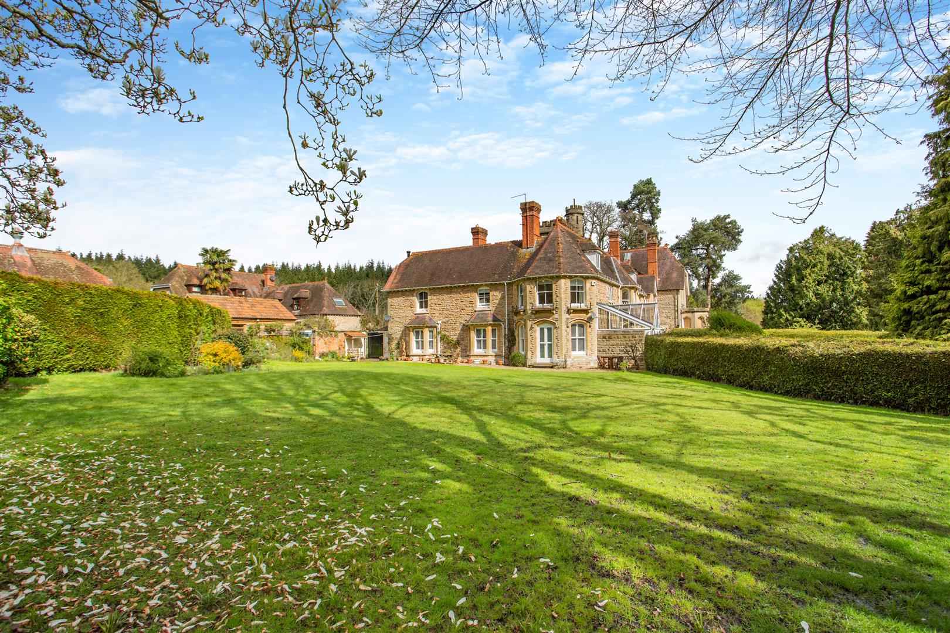Squires Meadow, Lea, Ross-On-Wye
Price £699,950
5 Bedroom
Detached House
Overview
5 Bedroom Detached House for sale in Squires Meadow, Lea, Ross-On-Wye
Key Features:
- Five Bedroom Detached Executive Family Home
- Two Receptions
- Large Master Suite with Dressing Room and En-Suite Bathroom
- Double Garage and Off Road Parking Area
- Quarter of An Acre Landscaped Gardens backing onto Open Fields and Countryside
- EPC Rating - C, Council Tax - G, Freehold
A STUNNING EXAMPLE OF A FIVE BEDROOM DETACHED EXECUTIVE FAMILY HOME having TWO RECEPTIONS, LARGE MASTER SUITE with DRESSING ROOM and EN-SUITE BATHROOM, DOUBLE GARAGE and OFF ROAD PARKING AREA set within A QUARTER OF AN ACRE LANDSCAPED GARDENS, backing onto OPEN FIELDS AND COUNTRYSIDE in a HIGHLY POPULAR VILLAGE LOCATION.
Enter the property via double glazed front door into:
Entrance Hall - Alarm control pad, turning staircase leading off, inset spotlighting, Hive heating controls, double doors to shoe and coat storage cupboard with shelving, consumer unit tiled flooring.
Shower Room - Corner shower cubicle with inset Mira shower, vanity wash hand basin with mixer tap, WC, tiled floor, tiled splashbacks, single radiator, extractor fan, shaver point, inset spotlighting, front aspect frosted window with fitted blinds.
Study / Gym - 4.17m x 3.10m (13'8 x 10'2) - Single radiator, TV point, two rear aspect windows with fitted blinds.
Kitchen / Dining Room - 6.83m x 4.22m (22'5 x 13'10) - Modern kitchen comprising of a range of base and wall mounted units with quartz worktops and splashbacks, one and a half bowl single drainer stainless steel sink unit with mixer tap, integrated appliances to include larder fridge and larder freezer, five ring Rangemaster gas range oven, wine cooler, dishwasher, central island with breakfast bar area, fully tiled floor, door to under stairs storage cupboard, two radiators, inset spotlighting, TV point, door to larder with base and wall mounted units, quartz worktops, tiled floor, two rear aspect windows, side aspect window, side aspect double opening French doors to patio and gardens.
Utility Room - 2.64m x 1.98m (8'8 x 6'6) - Base and wall mounted units, single drainer stainless steel sink unit with mixer tap, plumbing for washing machine, space for tumble dryer, tiled floor, single radiator, Worcester LPG fired boiler, half glazed UPVC side door.
Living Room - 6.15m x 3.86m (20'2 x 12'8) - Feature living flame electric fire (gas point available), two radiators, two front and one side aspect, side aspect double opening French doors to patio and gardens.
FROM THE ENTRANCE HALL, STAIRS LEAD TO THE FIRST FLOOR.
Landing - Two single radiators, two accesses to roof space, inset spotlighting, door to linen cupboard, double doors to cupboard housing water tanks and pressure system, one side aspect window, two front aspect windows.
Bedroom 1 - 4.75m x 3.20m (15'7 x 10'6) - Hive controls, radiator, side aspect windows offering stunning views over the surrounding countryside. Door to:
Dressing Area - 3.99m x 3.00m (13'1 x 9'10) - Single radiator, three sets of double wardrobes, shelving and hanging space, inset spotlighting, rear aspect window. Door to:
En-Suite - Large bath with mixer tap, WC, vanity wash hand basin with mixer tap and cupboards below, large walk-in double shower cubicle with overhead and detachable shower, tiled floor, fully tiled walls, chrome heated towel rail, inset spotlighting, extractor fan, rear aspect frosted window.
Bedroom 2 - 4.67m x 3.99m (15'4 x 13'1) - Built-in double wardrobe, radiator, two rear aspect windows offering lovely views over the surrounding countryside. Door to:
En-Suite Shower Room (Jack 'N Jill) - Also accessed from the landing, WC, wash hand basin with mixer tap, corner shower cubicle with inset Mira overhead and detachable shower, tiled floor, tiled splashbacks, shaver point, inset spotlighting, extractor fan, chrome heated towel rail, rear aspect frosted window.
Bedroom 3 - 3.89m x 2.92m (12'9 x 9'7) - Built-in double wardrobe, side aspect window offering stunning views over surrounding countryside.
Bedroom 4 - 3.91m x 3.25m (12'10 x 10'8) - TV point, single radiator, side aspect window.
Bedroom 5 - 4.65m x 2.46m (15'3 x 8'1) - Currently used as a study / gaming room, built-in wardrobe and units, desk space, single radiator, two front aspect windows.
Bathroom - Suite comprising of large bath with mixer tap, WC, pedestal wash hand basin with mixer tap, shower cubicle with overhead and detachable shower, tiled floor, tiled splashbacks, extractor fan, inset spotlighting, shaver point, chrome heated towel rail, side aspect frosted window.
Outside - To the front of the property, a block paved driveway provides off road parking for approximately six vehicles with front gardens laid to lawn, borders planted with shrubs. A patio pathway and gated access lead to the rear gardens. The driveway approach gives access to:
Garage - 5.51m x 4.75m (18'1 x 15'7) - Accessed via up and over door, power and lighting, rear aspect window and half glazed UPVC door. The garage has been fitted out with metal storage units and an electric door.
The garden is split into two areas. The rear garden area has a patio, wooden shed, two tiered lawn, outside lighting with gated access to formal garden area, which is largely to the side of the property. The formal garden has been professionally landscaped to comprise of a large porcelain patio area with metal pergola with roof, currently housing a hot tub underneath, gravelled fire-pit area with seat, outside water tap, outside power and lighting, borders planted with flowers, shrubs and bushes, large lawn area with porcelain patio leading to wood chipped play area (currently housing sunken trampoline). The gardens are enclosed by fencing and hedging and back onto open fields and countryside offering a beautiful peaceful outlook. The plot measures one quarter of an acre.
Services - Mains water, electricity and drainage. LPG heating.
Water Rates - Welsh Water - to be confirmed.
Local Authority - Council Tax Band: G
Herefordshire Council, Plough Lane, Hereford, HR4 0LE.
Tenure - Freehold.
Viewing - Strictly through the Owners Selling Agent, Steve Gooch, who will be delighted to escort interested applicants to view if required. Office Opening Hours 8.30am - 7.00pm Monday to Friday, 9.00am - 5.30pm Saturday.
Directions - From Gloucester, proceed along the A40 passing through Huntley and Longhope into the village of Lea. Continue straight over the traffic lights at the crossroads in Lea, pass the garage on the left and Squires Meadow can be found after a short distance on the left hand side.
Property Surveys - Qualified Chartered Surveyors (with over 20 years experience) available to undertake surveys (to include Mortgage Surveys/RICS Housebuyers Reports/Full Structural Surveys).
Read more
Enter the property via double glazed front door into:
Entrance Hall - Alarm control pad, turning staircase leading off, inset spotlighting, Hive heating controls, double doors to shoe and coat storage cupboard with shelving, consumer unit tiled flooring.
Shower Room - Corner shower cubicle with inset Mira shower, vanity wash hand basin with mixer tap, WC, tiled floor, tiled splashbacks, single radiator, extractor fan, shaver point, inset spotlighting, front aspect frosted window with fitted blinds.
Study / Gym - 4.17m x 3.10m (13'8 x 10'2) - Single radiator, TV point, two rear aspect windows with fitted blinds.
Kitchen / Dining Room - 6.83m x 4.22m (22'5 x 13'10) - Modern kitchen comprising of a range of base and wall mounted units with quartz worktops and splashbacks, one and a half bowl single drainer stainless steel sink unit with mixer tap, integrated appliances to include larder fridge and larder freezer, five ring Rangemaster gas range oven, wine cooler, dishwasher, central island with breakfast bar area, fully tiled floor, door to under stairs storage cupboard, two radiators, inset spotlighting, TV point, door to larder with base and wall mounted units, quartz worktops, tiled floor, two rear aspect windows, side aspect window, side aspect double opening French doors to patio and gardens.
Utility Room - 2.64m x 1.98m (8'8 x 6'6) - Base and wall mounted units, single drainer stainless steel sink unit with mixer tap, plumbing for washing machine, space for tumble dryer, tiled floor, single radiator, Worcester LPG fired boiler, half glazed UPVC side door.
Living Room - 6.15m x 3.86m (20'2 x 12'8) - Feature living flame electric fire (gas point available), two radiators, two front and one side aspect, side aspect double opening French doors to patio and gardens.
FROM THE ENTRANCE HALL, STAIRS LEAD TO THE FIRST FLOOR.
Landing - Two single radiators, two accesses to roof space, inset spotlighting, door to linen cupboard, double doors to cupboard housing water tanks and pressure system, one side aspect window, two front aspect windows.
Bedroom 1 - 4.75m x 3.20m (15'7 x 10'6) - Hive controls, radiator, side aspect windows offering stunning views over the surrounding countryside. Door to:
Dressing Area - 3.99m x 3.00m (13'1 x 9'10) - Single radiator, three sets of double wardrobes, shelving and hanging space, inset spotlighting, rear aspect window. Door to:
En-Suite - Large bath with mixer tap, WC, vanity wash hand basin with mixer tap and cupboards below, large walk-in double shower cubicle with overhead and detachable shower, tiled floor, fully tiled walls, chrome heated towel rail, inset spotlighting, extractor fan, rear aspect frosted window.
Bedroom 2 - 4.67m x 3.99m (15'4 x 13'1) - Built-in double wardrobe, radiator, two rear aspect windows offering lovely views over the surrounding countryside. Door to:
En-Suite Shower Room (Jack 'N Jill) - Also accessed from the landing, WC, wash hand basin with mixer tap, corner shower cubicle with inset Mira overhead and detachable shower, tiled floor, tiled splashbacks, shaver point, inset spotlighting, extractor fan, chrome heated towel rail, rear aspect frosted window.
Bedroom 3 - 3.89m x 2.92m (12'9 x 9'7) - Built-in double wardrobe, side aspect window offering stunning views over surrounding countryside.
Bedroom 4 - 3.91m x 3.25m (12'10 x 10'8) - TV point, single radiator, side aspect window.
Bedroom 5 - 4.65m x 2.46m (15'3 x 8'1) - Currently used as a study / gaming room, built-in wardrobe and units, desk space, single radiator, two front aspect windows.
Bathroom - Suite comprising of large bath with mixer tap, WC, pedestal wash hand basin with mixer tap, shower cubicle with overhead and detachable shower, tiled floor, tiled splashbacks, extractor fan, inset spotlighting, shaver point, chrome heated towel rail, side aspect frosted window.
Outside - To the front of the property, a block paved driveway provides off road parking for approximately six vehicles with front gardens laid to lawn, borders planted with shrubs. A patio pathway and gated access lead to the rear gardens. The driveway approach gives access to:
Garage - 5.51m x 4.75m (18'1 x 15'7) - Accessed via up and over door, power and lighting, rear aspect window and half glazed UPVC door. The garage has been fitted out with metal storage units and an electric door.
The garden is split into two areas. The rear garden area has a patio, wooden shed, two tiered lawn, outside lighting with gated access to formal garden area, which is largely to the side of the property. The formal garden has been professionally landscaped to comprise of a large porcelain patio area with metal pergola with roof, currently housing a hot tub underneath, gravelled fire-pit area with seat, outside water tap, outside power and lighting, borders planted with flowers, shrubs and bushes, large lawn area with porcelain patio leading to wood chipped play area (currently housing sunken trampoline). The gardens are enclosed by fencing and hedging and back onto open fields and countryside offering a beautiful peaceful outlook. The plot measures one quarter of an acre.
Services - Mains water, electricity and drainage. LPG heating.
Water Rates - Welsh Water - to be confirmed.
Local Authority - Council Tax Band: G
Herefordshire Council, Plough Lane, Hereford, HR4 0LE.
Tenure - Freehold.
Viewing - Strictly through the Owners Selling Agent, Steve Gooch, who will be delighted to escort interested applicants to view if required. Office Opening Hours 8.30am - 7.00pm Monday to Friday, 9.00am - 5.30pm Saturday.
Directions - From Gloucester, proceed along the A40 passing through Huntley and Longhope into the village of Lea. Continue straight over the traffic lights at the crossroads in Lea, pass the garage on the left and Squires Meadow can be found after a short distance on the left hand side.
Property Surveys - Qualified Chartered Surveyors (with over 20 years experience) available to undertake surveys (to include Mortgage Surveys/RICS Housebuyers Reports/Full Structural Surveys).
Important information
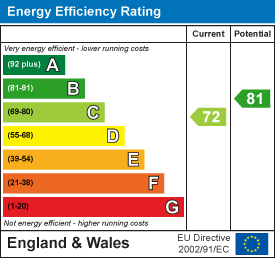
Newent Office
4 High Street
Newent
Gloucestershire
GL18 1AN
Sales
Tel: 01531 820844
newent@stevegooch.co.uk
Lettings
Tel: 01531 822829
lettings@stevegooch.co.uk
Coleford Office
1 High Street
Coleford
Gloucestershire
GL16 8HA
Mitcheldean Office
The Cross
Mitcheldean
Gloucestershire
GL17 0BP
Gloucester Office
27 Windsor Drive
Tuffley
Gloucester
GL4 0QJ
2022 © Steve Gooch Estate Agents. All rights reserved. Terms and Conditions | Privacy Policy | Cookie Policy | Complaints Procedure | CMP Certificate | ICO Certificate | AML Procedure | Client Money Procedure
Steve Gooch Estate Agents Limited.. Registered in England. Company No: 11990663. Registered Office Address: Baldwins Farm, Mill Lane, Kilcot, Gloucestershire. GL18 1AN. VAT Registration No: 323182432

