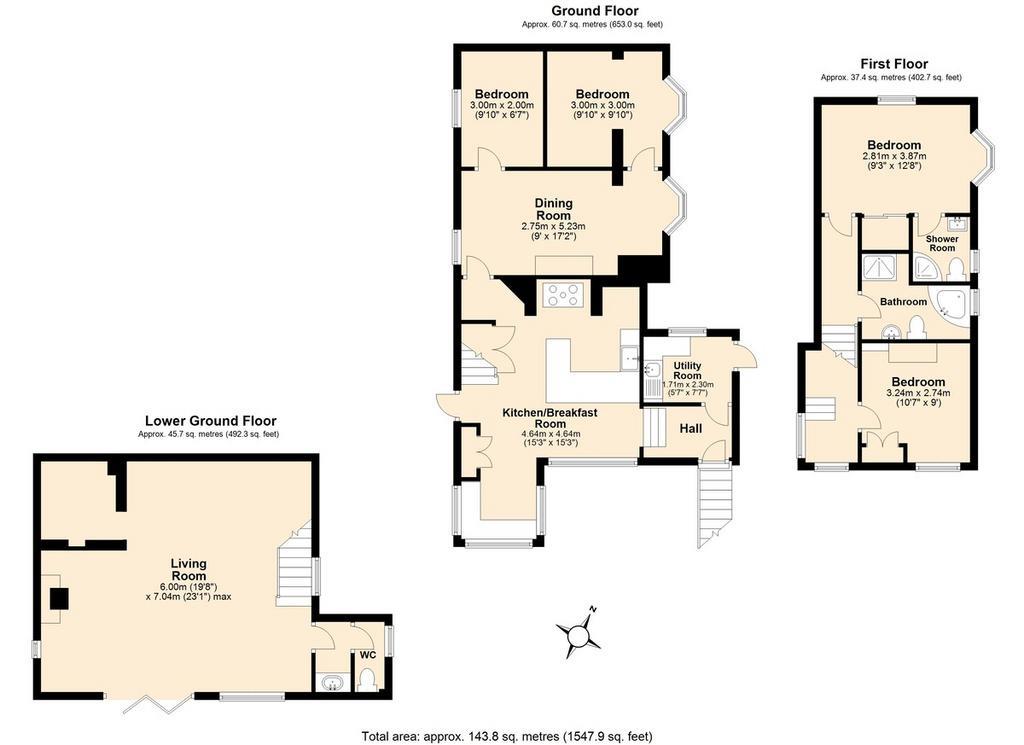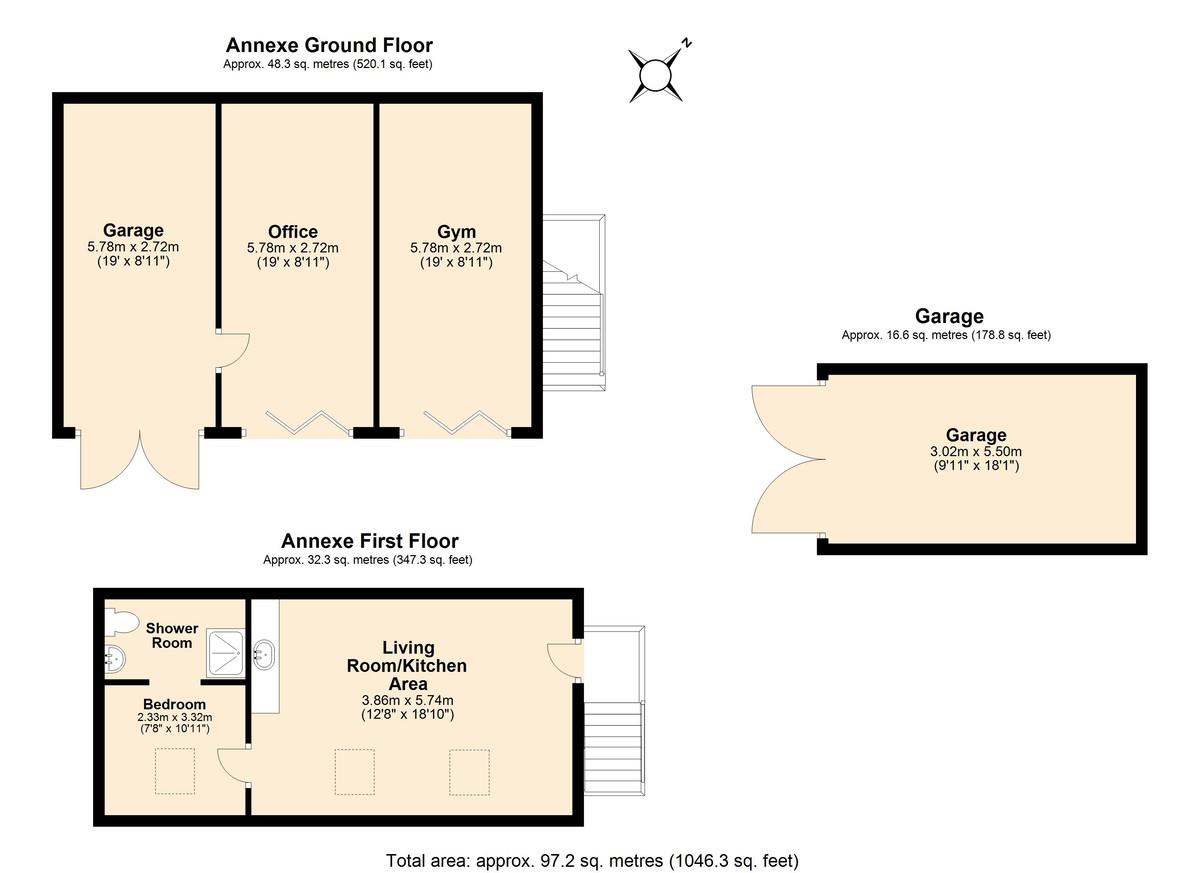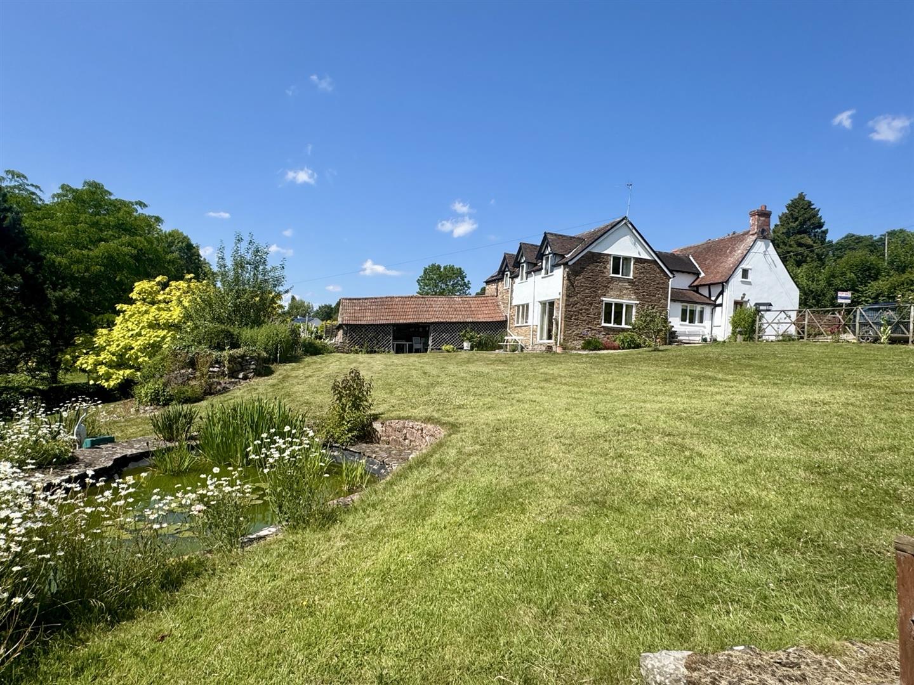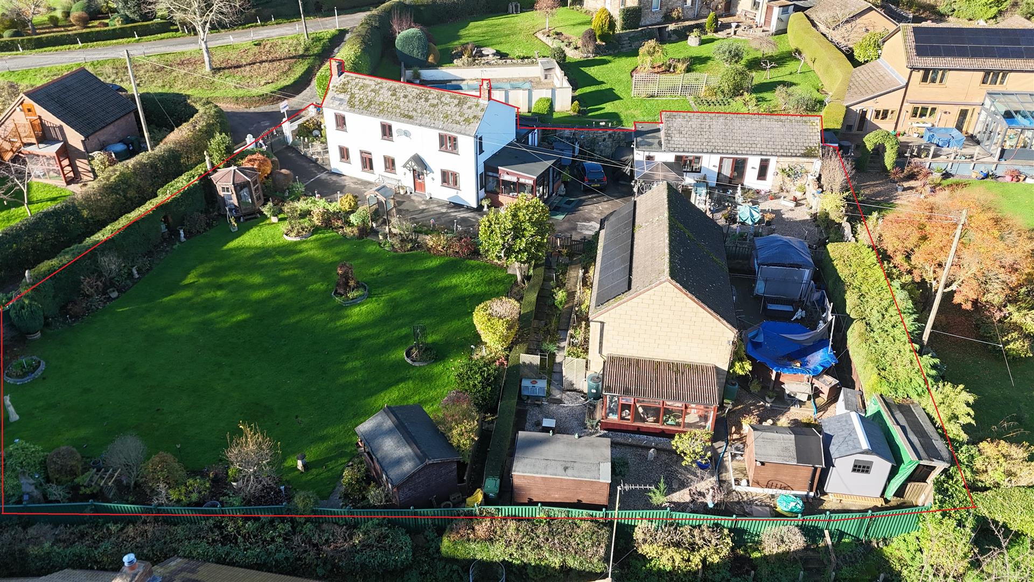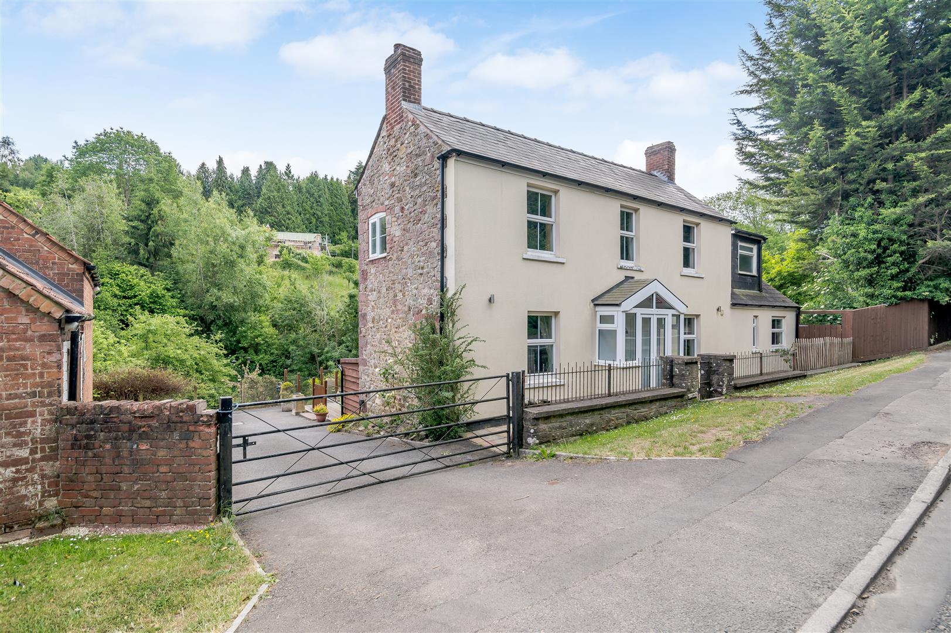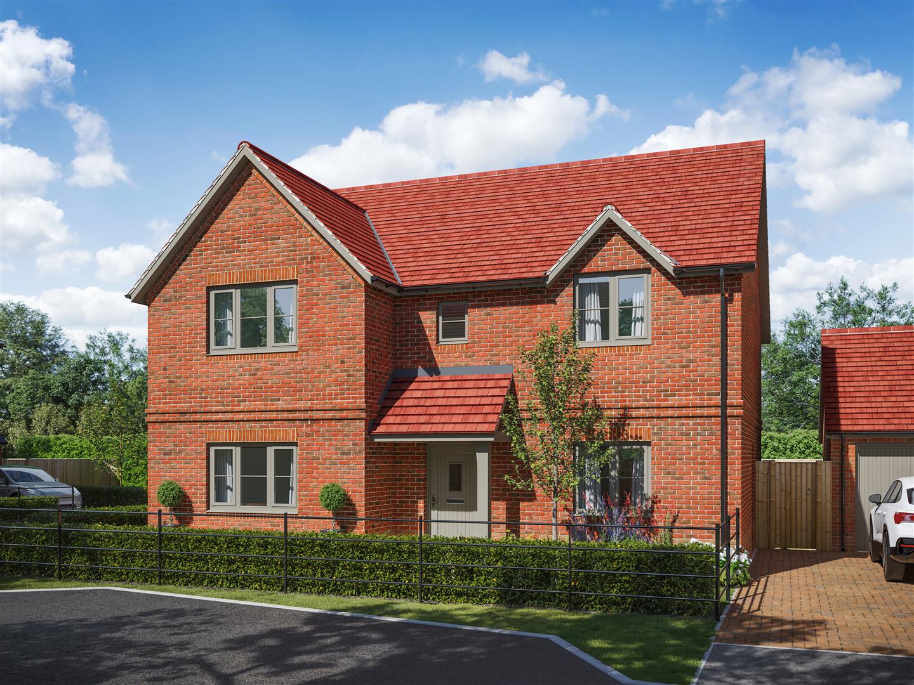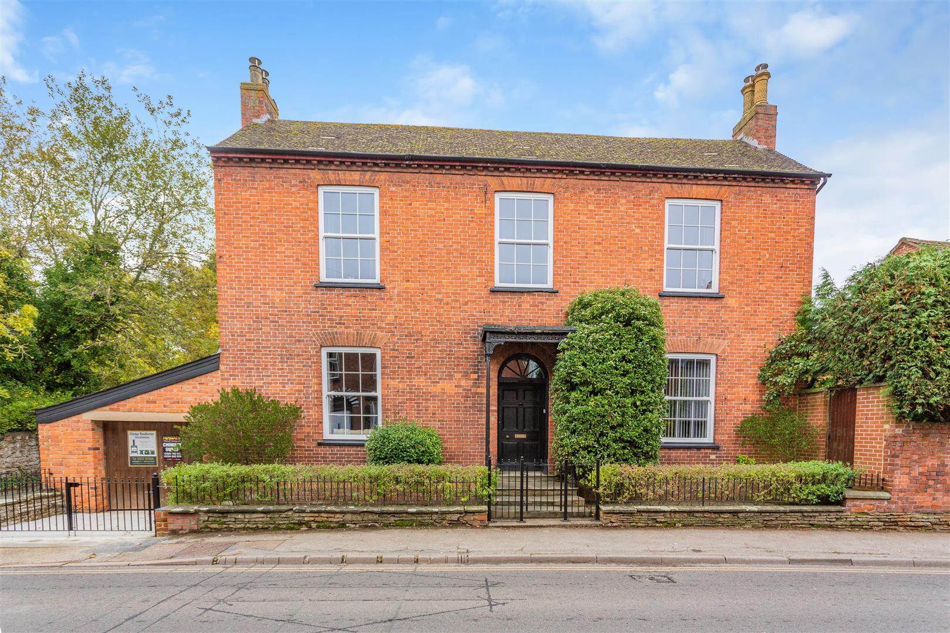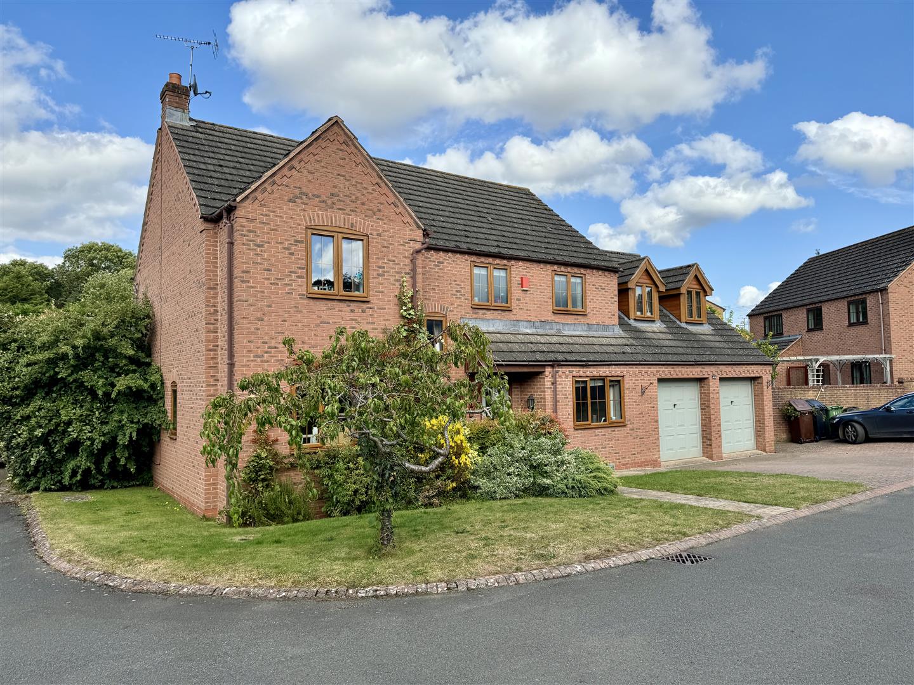Lea Bailey Hill, Ross-on-Wye
Offers in region of £650,000
4 Bedroom
Cottage
Overview
4 Bedroom Cottage for sale in Lea Bailey Hill, Ross-on-Wye
Key Features:
- Four Bedroom Detached Character Cottage with Countryside Views
- Two Receptions, Swimming Pool
- One Bedroom Detached Annexe / Home Office Building
- Situated on a No Through Lane with Elevated Views
- Grounds Approaching One Acre
- EPC Rating - E, Council Tax - F, Freehold
A QUIRKY FOUR BEDROOM DETACHED CHARACTER COTTAGE located towards THE END OF A NO THROUGH LANE on LEA BAILEY HILL, a STUNNING RURAL LOCATION offering GLORIOUS ELEVATED VIEWS and for those enjoying RURAL PURSUITS, RIDING OUT, TRAIL RUNNING, MOUNTAIN BIKING and WALKING can ALL BE ENJOYED FROM THE DOORSTEP. The property is offered with NO ONWARD CHAIN and also benefits from GARDENS AND GROUNDS of JUST UNDER ONE ACRE, HEATED SWIMMING POOL, EXCELLENT HOME OFFICE BUILDING.
Oak framed canopy entrance porch and solid wooden front door lead into:
Kitchen / Breakfast Room - 4.06m x 3.68m (13'4 x 12'1) - Modern fitted kitchen with a range of base and wall mounted units with quartz worktops and tiled splashbacks, electric range oven, Belfast sink unit with mixer tap, integrated dishwasher, space for American fridge / freezer, engineered oak flooring, exposed beamwork, inset spotlighting, double doors to boiler cupboard housing Navien oil fired boiler supplying the hot water and central heating, thermostat controls, under unit lighting, side and rear aspect windows offering glorious views towards May Hill. Steps lead down to:
Inner Hallway Area - Door to:
Utility Room - 2.26m x 1.75m (7'5 x 5'9) - Single drainer sink unit with mixer tap, base and wall mounted units with laminated worktops and splashbacks, space for washing machine, side aspect window, original front door, double radiator. Glazed wooden door from the hall and steps leading down to:
Lounge - 7.16m x 5.77m (23'6 x 18'11) - Exposed stone fireplace housing cast iron logburner, engineered oak flooring, under stairs storage cupboard, wall light fittings, three double radiators, telephone point, side and rear aspect windows, side aspect porthole window, rear aspect bi-folding doors leading out to a raised deck, enjoying the stunning views.
Cloakroom Area - WC housing toilet with side aspect window. Separate area with vanity wash hand basin and mixer tap, cupboards below.
FROM THE KITCHEN / BREAKFAST ROOM, STEPS LEAD UP TO:
Dining Room - 3.89m x 2.74m (12'9 x 9'0) - Exposed stone fireplace, engineered oak flooring, two double radiators, side aspect window, side aspect bay window. Door to:
Bedroom 3 - 3.18m x 3.07m max (10'5 x 10'1 max) - USB power points, inset spotlighting, double radiator, rear aspect window.
Bedroom 4 - 2.97m x 2.06m (9'9 x 6'9) - Single radiator, inset spotlighting, front aspect double glazed window.
Stairs lead up to:
Split Landing - Double radiator, side and rear aspect windows enjoying stunning views over countryside towards May Hill.
Bedroom 1 - 4.11m x 2.84m (13'6 x 9'4) - USB power points, telephone point, TV point, double radiator, additional recess housing built-in double wardrobes accessed via oak sliding doors, front aspect stained glass secondary glazed window, side aspect leaded light window. Thumb latch door leads into:
En-Suite - Suite comprising shower cubicle with inset overhead and detachable hand shower, WC, vanity wash hand basin with cupboard below, shaver point, chrome heated towel rail, extractor fan, engineered oak flooring, side aspect frosted window.
Bedroom 2 - 3.38m x 2.72m (11'1 x 8'11) - Cast iron feature fireplace, TV point, double radiator, built-in double wardrobe, rear aspect window offering stunning views towards May Hill.
Bathroom - Four piece suite comprising corner bath with mixer tap and shower detachment, WC, wash hand basin, double shower cubicle accessed via sliding glazed screen with inset overhead and detachable hand shower, engineered oak flooring, single radiator, mirror with light, extractor fan, spotlighting, side aspect frosted window.
Outside - Pedestrian gated access to the original front door with driveway to the rear. There is parking for three vehicles on the top driveway with access to:
Single Detached Oak Framed Garage - Accessed via double opening doors with power and lighting.
Gated access from the garage area leads to the front door, with five bar double gated access to the driveway which leads to a further gravelled parking and turning area. There is an outside wood store / field shelter and a further wood store / bin store / general open storage area which leads to:
Detached Garage / Home Office / Annexe Building - Briefly comprising:
Garage - 5.87m x 2.74m (19'3 x 9'0) - Accessed via double doors, housing the Worcester LPG gas-fired boiler, power and lighting.
Home Office - 5.79m'0.00m x 2.67m (19''0 x 8'9) - Power and lighting, network point, radiator.
Gym - 5.79m x 3.00m (19'0 x 9'10) - Power, spotlighting, radiator, TV point and thermostat controls.
AN EXTERNAL WOODEN STAIRCASE LEADS TO:
First Floor Annexe -
Living Area - 4.98m to 5.69m max x 3.84m (16'4 to 18'8 max x 12' - Eaves storage space, two Velux roof lights, spotlighting, double radiator, kitchenette with sink, base and wall units, space for under counter appliance, thermostat control. Door to:
Bedroom - 3.28m x 2.29m (10'9 x 7'6) - Single radiator, wall light fittings, Velux roof light. Opening through to:
Shower Room - 2.54m x 2.03m (8'4 x 6'8) - Single shower cubicle with inset overhead detachable shower, extractor fan, chrome heated towel rail, built-in WC, vanity wash hand basin with mixer tap and cupboard below.
Air Source Heated Swimming Pool - 5.18m (17'0) - With raised patio surround, enjoying the lovely views.
The formal gardens comprise of raised patio seating areas, lawns, gravelled area, raised deck. The previous owners kept horses and contoured access leads to the lower part of the gardens which comprises large flat area, previously used as a man�ge.
The total plot measures just under one acre.
Services - Mains water and electricity, septic tank, oil-fired central heating, air source heat pump for the swimming pool.
Mobile Phone Coverage / Broadband Availability - It is down to each individual purchaser to make their own enquiries. However, we have provided a useful link via Rightmove and Zoopla to assist you with the latest information. In Rightmove, this information can be found under the brochures section, see "Property and Area Information" link. In Zoopla, this information can be found via the Additional Links section, see "Property and Area Information" link.
Water Rates - Severn Trent - to be confirmed.
Local Authority - Council Tax Band: F
Forest of Dean District Council, Council Offices, High Street, Coleford, Glos. GL16 8HG.
Tenure - Freehold.
Viewing - Strictly through the Owners Selling Agent, Steve Gooch, who will be delighted to escort interested applicants to view if required. Office Opening Hours 8.30am - 7.00pm Monday to Friday, 9.00am - 5.30pm Saturday.
Directions - From the A40 in Lea, take the B4224 signposted to Mitcheldean. Proceed along passing Noden Drive on your right hand side, then take the next right into Watery Lane and second left and proceed up Lea Bailey Hill, where the property can be located at the top of the hill on your left hand side, as indicated by our 'For Sale' board.
Property Surveys - Qualified Chartered Surveyors (with over 20 years experience) available to undertake surveys (to include Mortgage Surveys/RICS Housebuyers Reports/Full Structural Surveys).
Awaiting Vendor Approval - These details are yet to be approved by the vendor. Please contact the office for verified details.
Read more
Oak framed canopy entrance porch and solid wooden front door lead into:
Kitchen / Breakfast Room - 4.06m x 3.68m (13'4 x 12'1) - Modern fitted kitchen with a range of base and wall mounted units with quartz worktops and tiled splashbacks, electric range oven, Belfast sink unit with mixer tap, integrated dishwasher, space for American fridge / freezer, engineered oak flooring, exposed beamwork, inset spotlighting, double doors to boiler cupboard housing Navien oil fired boiler supplying the hot water and central heating, thermostat controls, under unit lighting, side and rear aspect windows offering glorious views towards May Hill. Steps lead down to:
Inner Hallway Area - Door to:
Utility Room - 2.26m x 1.75m (7'5 x 5'9) - Single drainer sink unit with mixer tap, base and wall mounted units with laminated worktops and splashbacks, space for washing machine, side aspect window, original front door, double radiator. Glazed wooden door from the hall and steps leading down to:
Lounge - 7.16m x 5.77m (23'6 x 18'11) - Exposed stone fireplace housing cast iron logburner, engineered oak flooring, under stairs storage cupboard, wall light fittings, three double radiators, telephone point, side and rear aspect windows, side aspect porthole window, rear aspect bi-folding doors leading out to a raised deck, enjoying the stunning views.
Cloakroom Area - WC housing toilet with side aspect window. Separate area with vanity wash hand basin and mixer tap, cupboards below.
FROM THE KITCHEN / BREAKFAST ROOM, STEPS LEAD UP TO:
Dining Room - 3.89m x 2.74m (12'9 x 9'0) - Exposed stone fireplace, engineered oak flooring, two double radiators, side aspect window, side aspect bay window. Door to:
Bedroom 3 - 3.18m x 3.07m max (10'5 x 10'1 max) - USB power points, inset spotlighting, double radiator, rear aspect window.
Bedroom 4 - 2.97m x 2.06m (9'9 x 6'9) - Single radiator, inset spotlighting, front aspect double glazed window.
Stairs lead up to:
Split Landing - Double radiator, side and rear aspect windows enjoying stunning views over countryside towards May Hill.
Bedroom 1 - 4.11m x 2.84m (13'6 x 9'4) - USB power points, telephone point, TV point, double radiator, additional recess housing built-in double wardrobes accessed via oak sliding doors, front aspect stained glass secondary glazed window, side aspect leaded light window. Thumb latch door leads into:
En-Suite - Suite comprising shower cubicle with inset overhead and detachable hand shower, WC, vanity wash hand basin with cupboard below, shaver point, chrome heated towel rail, extractor fan, engineered oak flooring, side aspect frosted window.
Bedroom 2 - 3.38m x 2.72m (11'1 x 8'11) - Cast iron feature fireplace, TV point, double radiator, built-in double wardrobe, rear aspect window offering stunning views towards May Hill.
Bathroom - Four piece suite comprising corner bath with mixer tap and shower detachment, WC, wash hand basin, double shower cubicle accessed via sliding glazed screen with inset overhead and detachable hand shower, engineered oak flooring, single radiator, mirror with light, extractor fan, spotlighting, side aspect frosted window.
Outside - Pedestrian gated access to the original front door with driveway to the rear. There is parking for three vehicles on the top driveway with access to:
Single Detached Oak Framed Garage - Accessed via double opening doors with power and lighting.
Gated access from the garage area leads to the front door, with five bar double gated access to the driveway which leads to a further gravelled parking and turning area. There is an outside wood store / field shelter and a further wood store / bin store / general open storage area which leads to:
Detached Garage / Home Office / Annexe Building - Briefly comprising:
Garage - 5.87m x 2.74m (19'3 x 9'0) - Accessed via double doors, housing the Worcester LPG gas-fired boiler, power and lighting.
Home Office - 5.79m'0.00m x 2.67m (19''0 x 8'9) - Power and lighting, network point, radiator.
Gym - 5.79m x 3.00m (19'0 x 9'10) - Power, spotlighting, radiator, TV point and thermostat controls.
AN EXTERNAL WOODEN STAIRCASE LEADS TO:
First Floor Annexe -
Living Area - 4.98m to 5.69m max x 3.84m (16'4 to 18'8 max x 12' - Eaves storage space, two Velux roof lights, spotlighting, double radiator, kitchenette with sink, base and wall units, space for under counter appliance, thermostat control. Door to:
Bedroom - 3.28m x 2.29m (10'9 x 7'6) - Single radiator, wall light fittings, Velux roof light. Opening through to:
Shower Room - 2.54m x 2.03m (8'4 x 6'8) - Single shower cubicle with inset overhead detachable shower, extractor fan, chrome heated towel rail, built-in WC, vanity wash hand basin with mixer tap and cupboard below.
Air Source Heated Swimming Pool - 5.18m (17'0) - With raised patio surround, enjoying the lovely views.
The formal gardens comprise of raised patio seating areas, lawns, gravelled area, raised deck. The previous owners kept horses and contoured access leads to the lower part of the gardens which comprises large flat area, previously used as a man�ge.
The total plot measures just under one acre.
Services - Mains water and electricity, septic tank, oil-fired central heating, air source heat pump for the swimming pool.
Mobile Phone Coverage / Broadband Availability - It is down to each individual purchaser to make their own enquiries. However, we have provided a useful link via Rightmove and Zoopla to assist you with the latest information. In Rightmove, this information can be found under the brochures section, see "Property and Area Information" link. In Zoopla, this information can be found via the Additional Links section, see "Property and Area Information" link.
Water Rates - Severn Trent - to be confirmed.
Local Authority - Council Tax Band: F
Forest of Dean District Council, Council Offices, High Street, Coleford, Glos. GL16 8HG.
Tenure - Freehold.
Viewing - Strictly through the Owners Selling Agent, Steve Gooch, who will be delighted to escort interested applicants to view if required. Office Opening Hours 8.30am - 7.00pm Monday to Friday, 9.00am - 5.30pm Saturday.
Directions - From the A40 in Lea, take the B4224 signposted to Mitcheldean. Proceed along passing Noden Drive on your right hand side, then take the next right into Watery Lane and second left and proceed up Lea Bailey Hill, where the property can be located at the top of the hill on your left hand side, as indicated by our 'For Sale' board.
Property Surveys - Qualified Chartered Surveyors (with over 20 years experience) available to undertake surveys (to include Mortgage Surveys/RICS Housebuyers Reports/Full Structural Surveys).
Awaiting Vendor Approval - These details are yet to be approved by the vendor. Please contact the office for verified details.
Sorry! An EPC is not available for this property.
Newent Office
4 High Street
Newent
Gloucestershire
GL18 1AN
Sales
Tel: 01531 820844
newent@stevegooch.co.uk
Lettings
Tel: 01531 822829
lettings@stevegooch.co.uk
Coleford Office
1 High Street
Coleford
Gloucestershire
GL16 8HA
Mitcheldean Office
The Cross
Mitcheldean
Gloucestershire
GL17 0BP
Gloucester Office
27 Windsor Drive
Tuffley
Gloucester
GL4 0QJ
2022 © Steve Gooch Estate Agents. All rights reserved. Terms and Conditions | Privacy Policy | Cookie Policy | Complaints Procedure | CMP Certificate | ICO Certificate | AML Procedure
Steve Gooch Estate Agents Limited.. Registered in England. Company No: 11990663. Registered Office Address: Baldwins Farm, Mill Lane, Kilcot, Gloucestershire. GL18 1AN. VAT Registration No: 323182432

