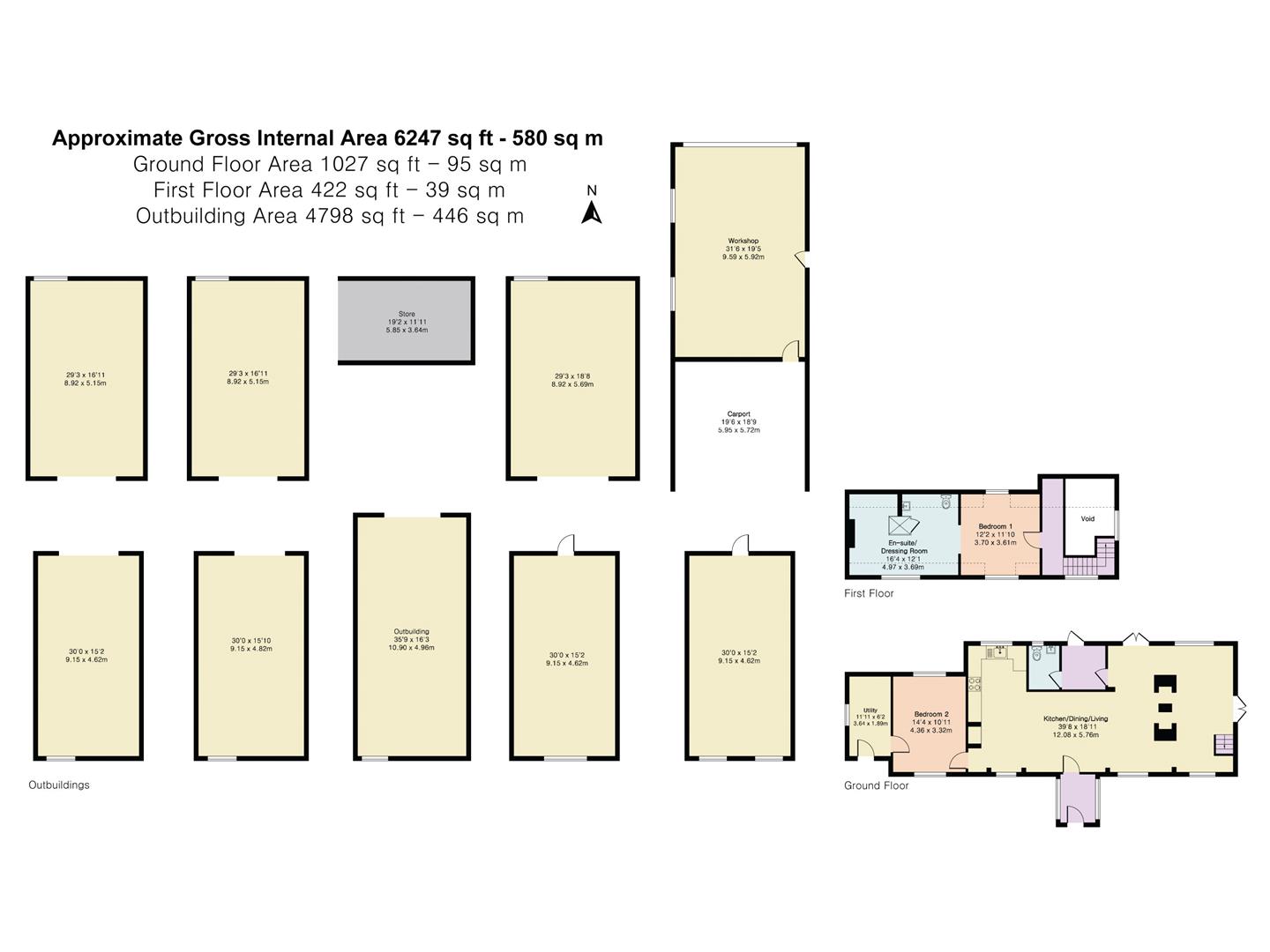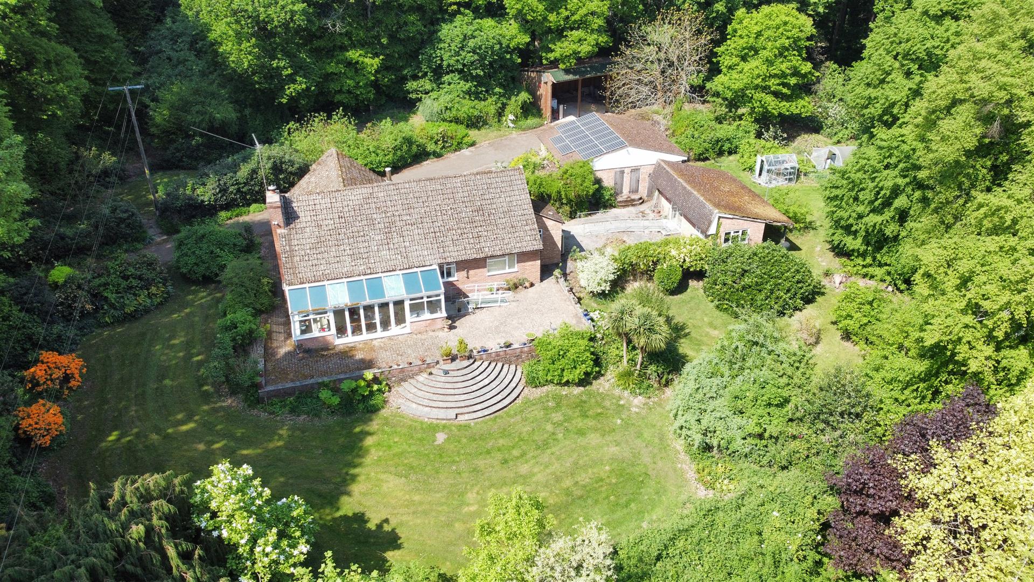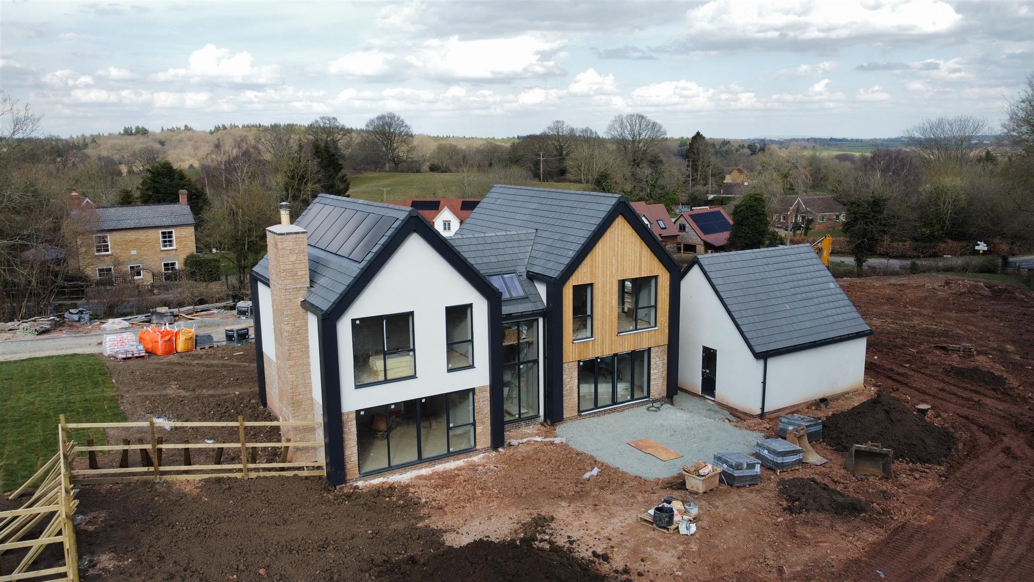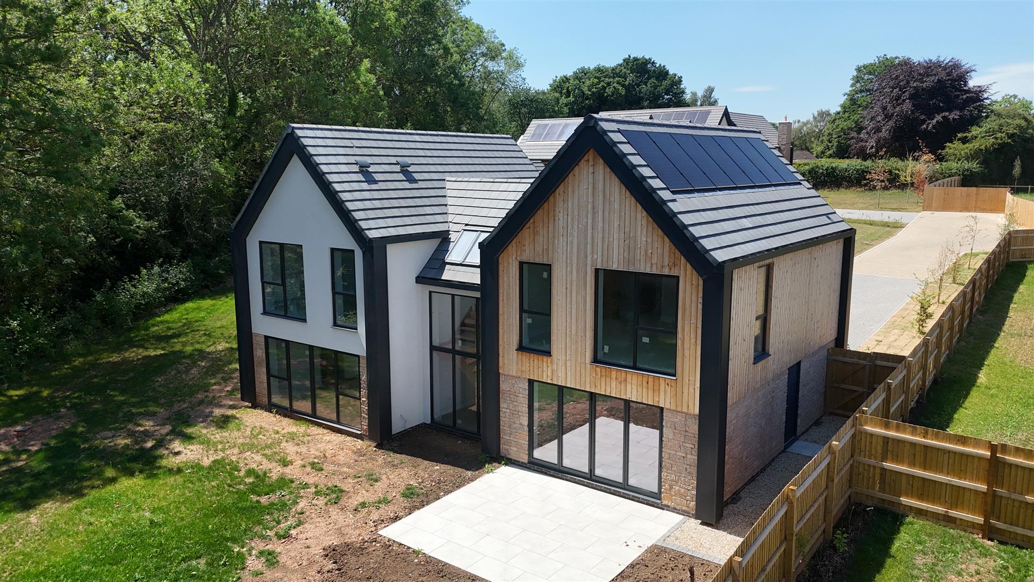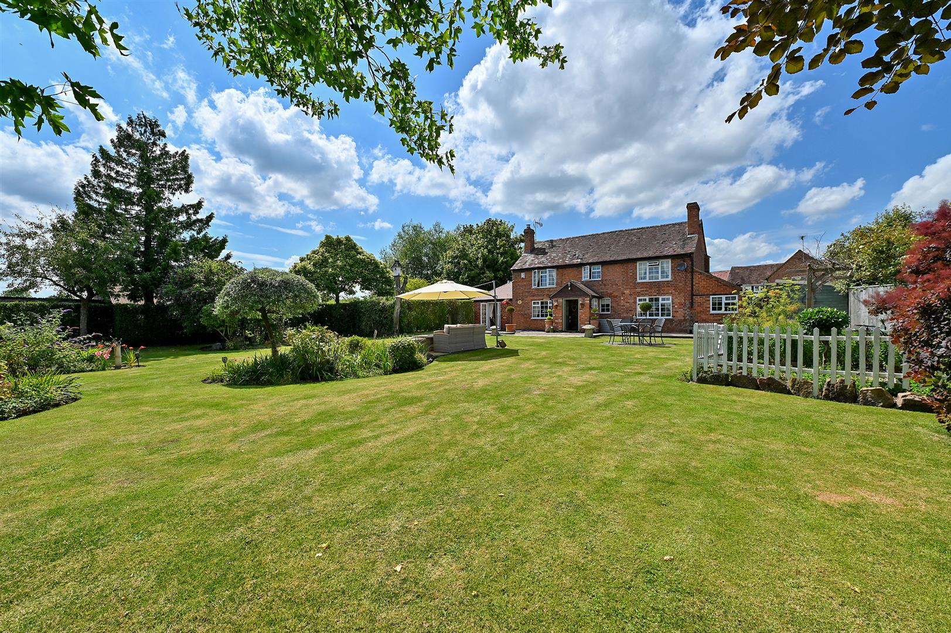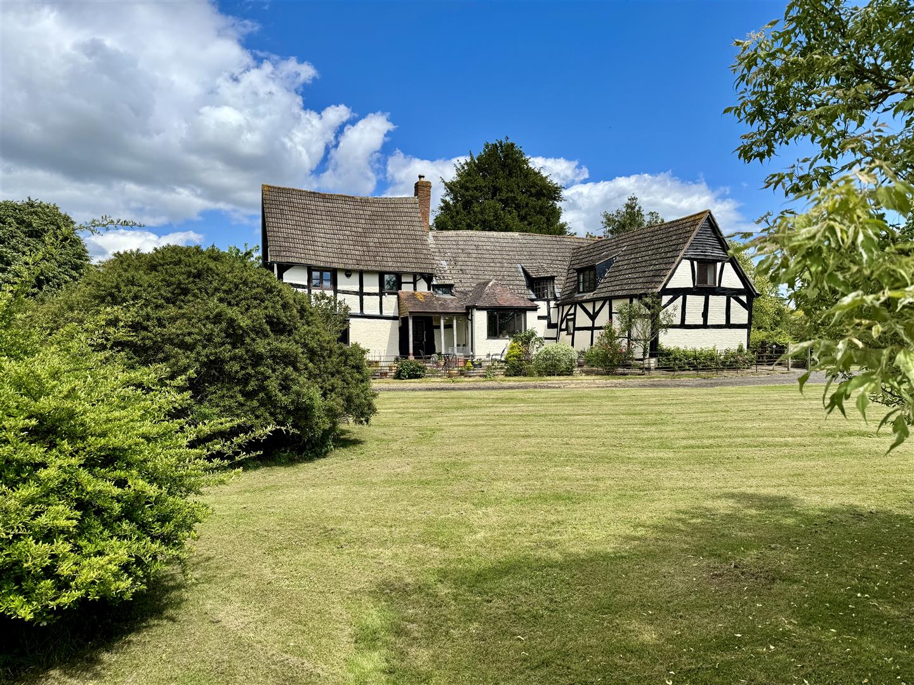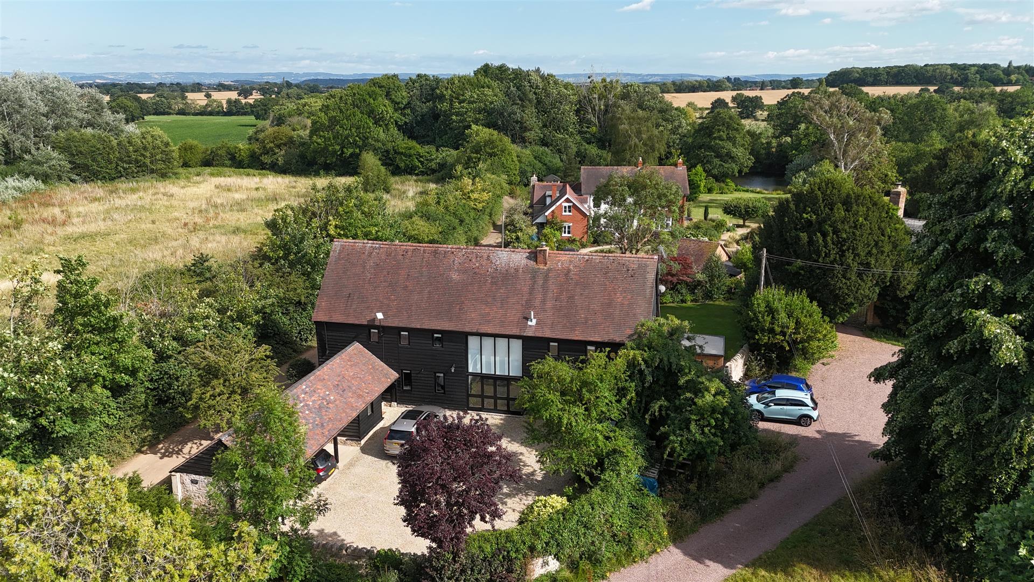SSTC
Chapel Lane, Redmarley
Guide Price £850,000
2 Bedroom
Cottage
Overview
2 Bedroom Cottage for sale in Chapel Lane, Redmarley
Key Features:
- Two Bedroom Detached Cottage
- Substantial Array of Outbuildings
- Paddocks, Gardens, Woodland approaching Six Acres
- PLUS Two Bedroom Mobile Home
- No Onward Chain
- EPC Rating - D, Council Tax - D, Freehold
A FANTASTIC OPPORTUNITY TO ACQUIRE A DETACHED COTTAGE with a SUBSTANTIAL ARRAY OF OUTBUILDINGS and LAND EXTENDING TO APPROACHING SIX ACRES - GARDENS, PADDOCKS, WOODLAND, OFFERING HUGE DEVELOPMENT POTENTIAL (subject to the necessary planning permission), PLUS TWO BEDROOM MOBILE HOME, situated in a PRIVATE AND UNSPOILT LOCATION nestled amongst BEAUTIFUL COUNTRYSIDE, all being offered with NO ONWARD CHAIN.
Entrance via half glazed door through to:
Entrance Porch - 2.18m x 1.68m (7'2 x 5'6) - Fully glazed with outlook over the gardens. Half glazed door through to:
Open Plan Living / Kitchen / Dining Room - 12.04m x 5.99m (39'6 x 19'8) - The living room has a two sided wood burning stove, tiled flooring, double radiator, front and rear aspect windows with a lovely outlook over the gardens and grounds. Fully glazed double doors to the front and side with a lovely outlook. This opens out to:
The dining area, with tiled flooring, double radiator.
The kitchen has a Belfast sink unit with cupboards under, base and wall mounted units, integrated electric oven, four ring hob over, cooker hood above, space for full height fridge / freezer, attractive built-in shelving areas, exposed brickwork, spotlighting, front and rear aspect windows with a lovely unspoilt outlook over the gardens and grounds. Door to:
Rear Porch - Single radiator, fully glazed door through to the rear. Door to:
Cloakroom - White suite comprising close coupled WC, wash hand basin, tiled flooring, rear aspect window.
FROM THE DINING AREA, DOOR GIVES ACCESS TO:
Bedroom 2 / Snug - 4.34m x 3.33m (14'3 x 10'11) - Radiator, tiled flooring, corner wood burning stove, front and rear aspect windows with a lovely outlook over the gardens.
Utility - 3.53m x 1.91m (11'7 x 6'3) - Oil-fired central heating and domestic hot water boiler, plumbing for washing machine, shelving, side aspect window, half glazed door through to the front.
FROM THE LIVING ROOM, AN OPEN TREAD STAIRWAY GIVES ACCESS TO THE FIRST FLOOR.
Landing - Front aspect window with a lovely private outlook, side aspect stained glass circular window. Fully glazed door to:
Master Bedroom - 3.71m x 3.66m (12'2 x 12'0) - Exposed beams, double radiator, front and rear aspect windows with superb views over the surrounding fields and farmland. Opening through to:
En-Suite Shower Room / Dressing Area - Fitted double shower cubicle and tray, shower, tiled surround, wash hand basin with cupboards below, low-level WC, heated towel rail.
Dressing area with double radiator, hanging rail and shelving, access to roof space, exposed wall and ceiling timbers, front aspect window with a lovely private outlook.
Outside - From the small country lane, access is gained through to the very spacious yard and outbuildings with gravelled and tarmac parking area with an abundance of parking for cars, caravan, boat etc., leading through to:
Double Open Fronted Garage - 5.94m x 5.72m (19'6 x 18'9) - Power and lighting, door through to:
Large Workshop - 9.60m x 5.92m (31'6 x 19'5) - Accessed via roller shutter door, power and lighting, two side aspect windows, door to the outside.
Nissen Huts X 7 -
Timber Workshop - In need of some repair.
Storage Unit - 5.97m x 5.16m (19'7 x 16'11) -
Mobile Home - Newly erected on the site, replacing an old one. Door to:
Entrance Hall -
Large Living / Kitchen Area - 5.64m x 3.56m (18'6 x 11'8) - Two single radiators, kitchen with sink unit, cupboards under, integrated appliances to include fridge / freezer, oven, four ring gas hob, cooker hood above, gas-fired boiler supplying the hot water and central heating, rear aspect window, French doors to the balcony, further French doors out to:
Large Decked Seating Area - 4.47m x 3.40m (14'8 x 11'2) - Lovely private outlook over the grounds.
Bedroom 1 - 2.87m x 2.46m (9'5 x 8'1) - Radiator, fitted wardrobes and cupboards, rear aspect window.
Bedroom 2 - 1.96m x 1.93m (6'5 x 6'4) - Fitted cupboards, rear aspect window.
Shower Room - Fitted double shower cubicle and tray, shower, vanity wash hand basin, cupboards below, close coupled WC, heated towel rail, front aspect frosted window.
Outside Continued... - The property has lovely gardens with cultivated vegetable produce area, lawned area, greenhouse, paved patio areas, outside lighting. To the rear, there is a five bar gate which leads through to a good sized paddock, which also has separate access from the lane, with FIELD SHELTER (22'0 X 13'10), power and water, further small paddock which has an original well and a second gated access to the road.
To one side of the property, there is access into a lovely mature woodland, having a lovely woodland walkway, a plethora of mature trees.
The whole plot amounts to approaching six acres.
Agent's Note - The property offers a newly installed Victron solar system which offers 8kw capacity together with 8kw battery storage. This produced free electricity for the site. There is also the added advantage of 3 phase electric.
Services - Mains water and electricity, oil-fired heating, septic tank.
Mobile Phone Coverage / Broadband Availability - It is down to each individual purchaser to make their own enquiries. However, we have provided a useful link via Rightmove and Zoopla to assist you with the latest information. In Rightmove, this information can be found under the brochures section, see "Property and Area Information" link. In Zoopla, this information can be found via the Additional Links section, see "Property and Area Information" link.
Water Rates - Severn Trent - to be confirmed.
Local Authority - Council Tax Band: D
Forest of Dean District Council, Council Offices, High Street, Coleford, Glos. GL16 8HG.
Tenure - Freehold.
Viewing - Strictly through the Owners Selling Agent, Steve Gooch, who will be delighted to escort interested applicants to view if required. Office Opening Hours 8.30am - 7.00pm Monday to Friday, 9.00am - 5.30pm Saturday.
Directions - From Newent, head straight over the traffic lights on the B4216 towards Dymock, turn immediately right by the fire station onto the Tewkesbury Road. Take the next left signposted Redmarley. Before reaching Redmarley, after approximately three miles, turn right onto The Lottery, take the next right onto Chapel Lane where the property can be found on the right hand side as marked by our 'For Sale' board.
Property Surveys - Qualified Chartered Surveyors (with over 20 years experience) available to undertake surveys (to include Mortgage Surveys/RICS Housebuyers Reports/Full Structural Surveys).
Awaiting Vendor Approval - These details are yet to be approved by the vendor. Please contact the office for verified details.
Read more
Entrance via half glazed door through to:
Entrance Porch - 2.18m x 1.68m (7'2 x 5'6) - Fully glazed with outlook over the gardens. Half glazed door through to:
Open Plan Living / Kitchen / Dining Room - 12.04m x 5.99m (39'6 x 19'8) - The living room has a two sided wood burning stove, tiled flooring, double radiator, front and rear aspect windows with a lovely outlook over the gardens and grounds. Fully glazed double doors to the front and side with a lovely outlook. This opens out to:
The dining area, with tiled flooring, double radiator.
The kitchen has a Belfast sink unit with cupboards under, base and wall mounted units, integrated electric oven, four ring hob over, cooker hood above, space for full height fridge / freezer, attractive built-in shelving areas, exposed brickwork, spotlighting, front and rear aspect windows with a lovely unspoilt outlook over the gardens and grounds. Door to:
Rear Porch - Single radiator, fully glazed door through to the rear. Door to:
Cloakroom - White suite comprising close coupled WC, wash hand basin, tiled flooring, rear aspect window.
FROM THE DINING AREA, DOOR GIVES ACCESS TO:
Bedroom 2 / Snug - 4.34m x 3.33m (14'3 x 10'11) - Radiator, tiled flooring, corner wood burning stove, front and rear aspect windows with a lovely outlook over the gardens.
Utility - 3.53m x 1.91m (11'7 x 6'3) - Oil-fired central heating and domestic hot water boiler, plumbing for washing machine, shelving, side aspect window, half glazed door through to the front.
FROM THE LIVING ROOM, AN OPEN TREAD STAIRWAY GIVES ACCESS TO THE FIRST FLOOR.
Landing - Front aspect window with a lovely private outlook, side aspect stained glass circular window. Fully glazed door to:
Master Bedroom - 3.71m x 3.66m (12'2 x 12'0) - Exposed beams, double radiator, front and rear aspect windows with superb views over the surrounding fields and farmland. Opening through to:
En-Suite Shower Room / Dressing Area - Fitted double shower cubicle and tray, shower, tiled surround, wash hand basin with cupboards below, low-level WC, heated towel rail.
Dressing area with double radiator, hanging rail and shelving, access to roof space, exposed wall and ceiling timbers, front aspect window with a lovely private outlook.
Outside - From the small country lane, access is gained through to the very spacious yard and outbuildings with gravelled and tarmac parking area with an abundance of parking for cars, caravan, boat etc., leading through to:
Double Open Fronted Garage - 5.94m x 5.72m (19'6 x 18'9) - Power and lighting, door through to:
Large Workshop - 9.60m x 5.92m (31'6 x 19'5) - Accessed via roller shutter door, power and lighting, two side aspect windows, door to the outside.
Nissen Huts X 7 -
Timber Workshop - In need of some repair.
Storage Unit - 5.97m x 5.16m (19'7 x 16'11) -
Mobile Home - Newly erected on the site, replacing an old one. Door to:
Entrance Hall -
Large Living / Kitchen Area - 5.64m x 3.56m (18'6 x 11'8) - Two single radiators, kitchen with sink unit, cupboards under, integrated appliances to include fridge / freezer, oven, four ring gas hob, cooker hood above, gas-fired boiler supplying the hot water and central heating, rear aspect window, French doors to the balcony, further French doors out to:
Large Decked Seating Area - 4.47m x 3.40m (14'8 x 11'2) - Lovely private outlook over the grounds.
Bedroom 1 - 2.87m x 2.46m (9'5 x 8'1) - Radiator, fitted wardrobes and cupboards, rear aspect window.
Bedroom 2 - 1.96m x 1.93m (6'5 x 6'4) - Fitted cupboards, rear aspect window.
Shower Room - Fitted double shower cubicle and tray, shower, vanity wash hand basin, cupboards below, close coupled WC, heated towel rail, front aspect frosted window.
Outside Continued... - The property has lovely gardens with cultivated vegetable produce area, lawned area, greenhouse, paved patio areas, outside lighting. To the rear, there is a five bar gate which leads through to a good sized paddock, which also has separate access from the lane, with FIELD SHELTER (22'0 X 13'10), power and water, further small paddock which has an original well and a second gated access to the road.
To one side of the property, there is access into a lovely mature woodland, having a lovely woodland walkway, a plethora of mature trees.
The whole plot amounts to approaching six acres.
Agent's Note - The property offers a newly installed Victron solar system which offers 8kw capacity together with 8kw battery storage. This produced free electricity for the site. There is also the added advantage of 3 phase electric.
Services - Mains water and electricity, oil-fired heating, septic tank.
Mobile Phone Coverage / Broadband Availability - It is down to each individual purchaser to make their own enquiries. However, we have provided a useful link via Rightmove and Zoopla to assist you with the latest information. In Rightmove, this information can be found under the brochures section, see "Property and Area Information" link. In Zoopla, this information can be found via the Additional Links section, see "Property and Area Information" link.
Water Rates - Severn Trent - to be confirmed.
Local Authority - Council Tax Band: D
Forest of Dean District Council, Council Offices, High Street, Coleford, Glos. GL16 8HG.
Tenure - Freehold.
Viewing - Strictly through the Owners Selling Agent, Steve Gooch, who will be delighted to escort interested applicants to view if required. Office Opening Hours 8.30am - 7.00pm Monday to Friday, 9.00am - 5.30pm Saturday.
Directions - From Newent, head straight over the traffic lights on the B4216 towards Dymock, turn immediately right by the fire station onto the Tewkesbury Road. Take the next left signposted Redmarley. Before reaching Redmarley, after approximately three miles, turn right onto The Lottery, take the next right onto Chapel Lane where the property can be found on the right hand side as marked by our 'For Sale' board.
Property Surveys - Qualified Chartered Surveyors (with over 20 years experience) available to undertake surveys (to include Mortgage Surveys/RICS Housebuyers Reports/Full Structural Surveys).
Awaiting Vendor Approval - These details are yet to be approved by the vendor. Please contact the office for verified details.
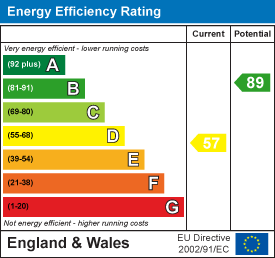
Newent Office
4 High Street
Newent
Gloucestershire
GL18 1AN
Sales
Tel: 01531 820844
newent@stevegooch.co.uk
Lettings
Tel: 01531 822829
lettings@stevegooch.co.uk
Coleford Office
1 High Street
Coleford
Gloucestershire
GL16 8HA
Mitcheldean Office
The Cross
Mitcheldean
Gloucestershire
GL17 0BP
Gloucester Office
27 Windsor Drive
Tuffley
Gloucester
GL4 0QJ
2022 © Steve Gooch Estate Agents. All rights reserved. Terms and Conditions | Privacy Policy | Cookie Policy | Complaints Procedure | CMP Certificate | ICO Certificate | AML Procedure
Steve Gooch Estate Agents Limited.. Registered in England. Company No: 11990663. Registered Office Address: Baldwins Farm, Mill Lane, Kilcot, Gloucestershire. GL18 1AN. VAT Registration No: 323182432

