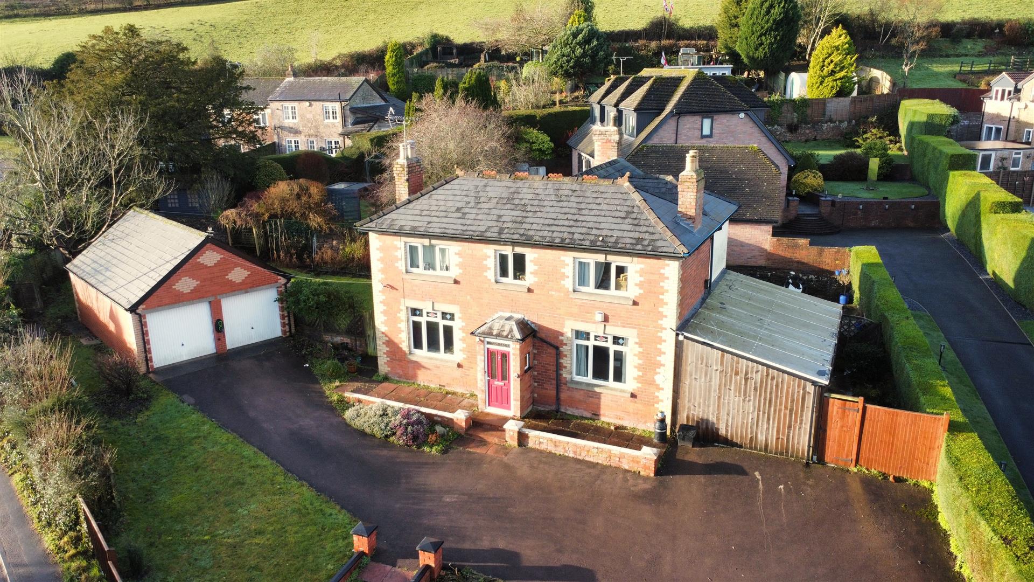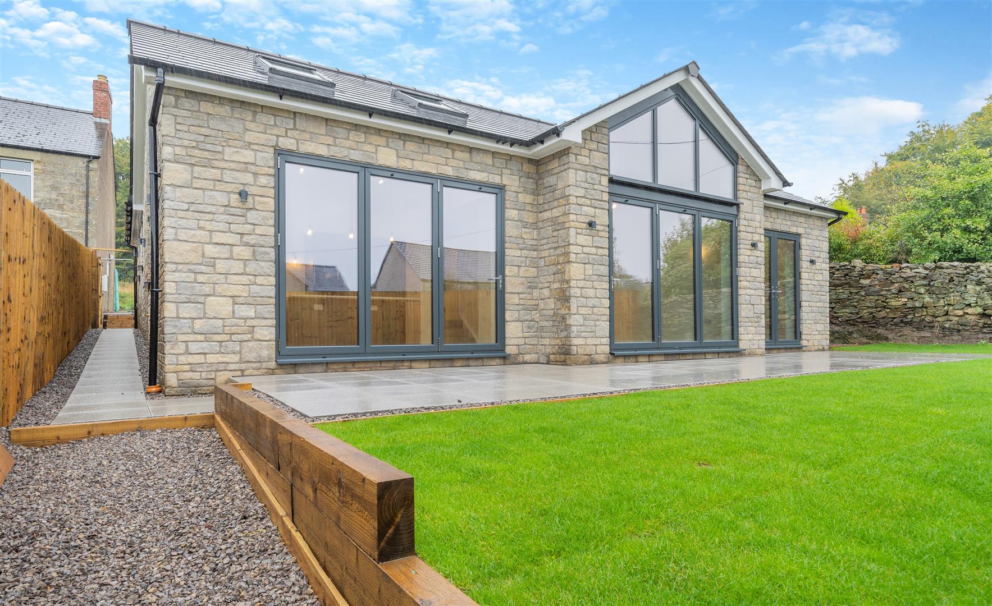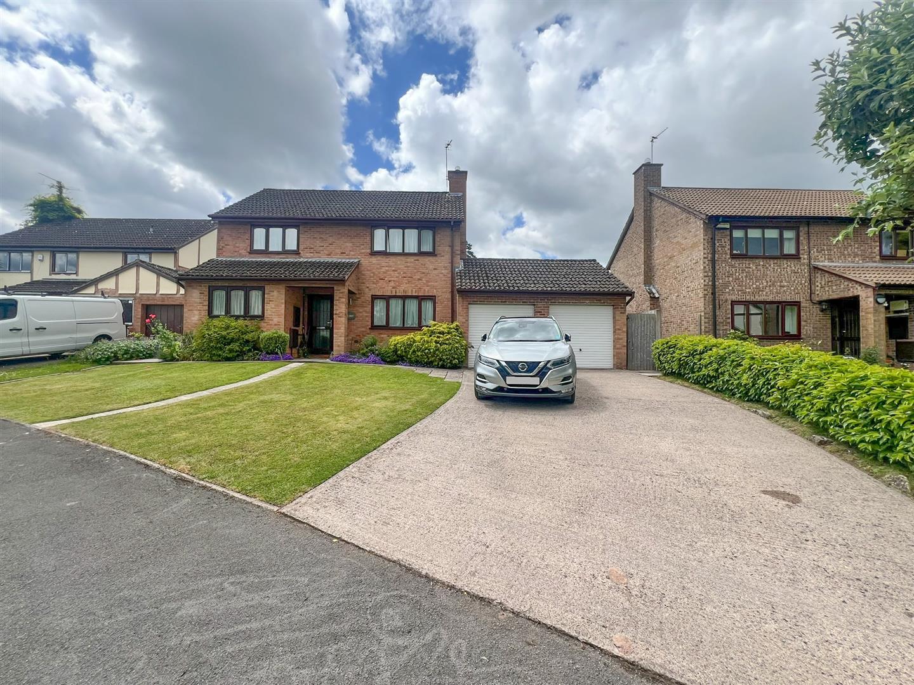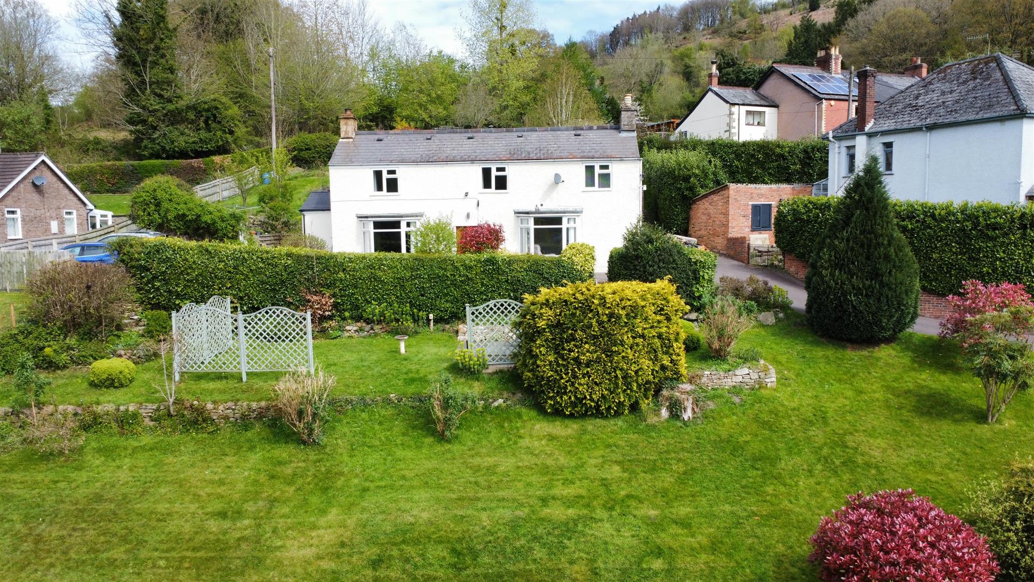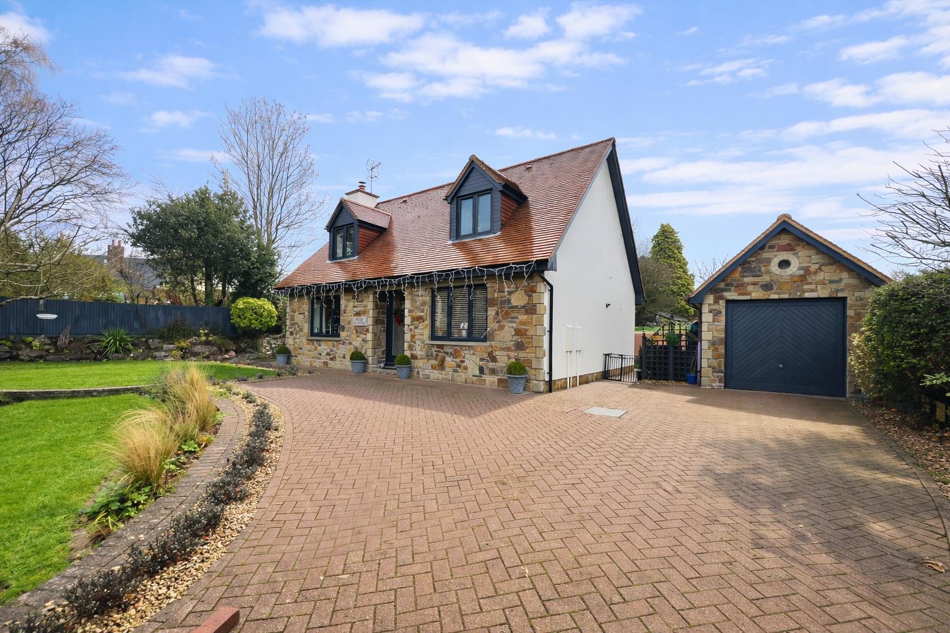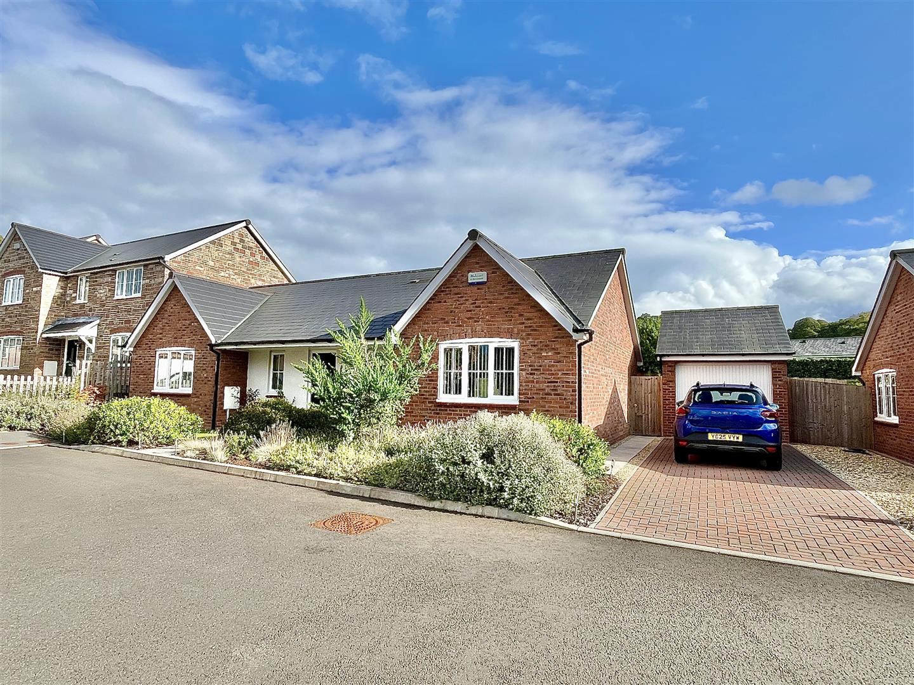
This property has been removed by the agent. It may now have been sold or temporarily taken off the market.
Built By Renowned Local Developers Freeman Homes In 2016 And Being Sold By The Original Owners Is This Approximately 2,400 Sq.Ft Five Bedroom, Four Bathroom Link- Detached Town House With Light And Spacious Accommodation Thoughtfully Laid Out Over Four Floors. The Property Makes For An Ideal Family Home As Well As Being Suitable For Multi-Generational Living And Provides Ample Off-Road Parking And A Triple Garage As Well As A Low Maintenance Garden.
We have found these similar properties.
Newent Office
4 High Street
Newent
Gloucestershire
GL18 1AN
Sales
Tel: 01531 820844
newent@stevegooch.co.uk
Lettings
Tel: 01531 822829
lettings@stevegooch.co.uk
Coleford Office
1 High Street
Coleford
Gloucestershire
GL16 8HA
Mitcheldean Office
The Cross
Mitcheldean
Gloucestershire
GL17 0BP
Gloucester Office
27 Windsor Drive
Tuffley
Gloucester
GL4 0QJ
2022 © Steve Gooch Estate Agents. All rights reserved. Terms and Conditions | Privacy Policy | Cookie Policy | Complaints Procedure | CMP Certificate | ICO Certificate | AML Procedure
Steve Gooch Estate Agents Limited.. Registered in England. Company No: 11990663. Registered Office Address: Baldwins Farm, Mill Lane, Kilcot, Gloucestershire. GL18 1AN. VAT Registration No: 323182432




