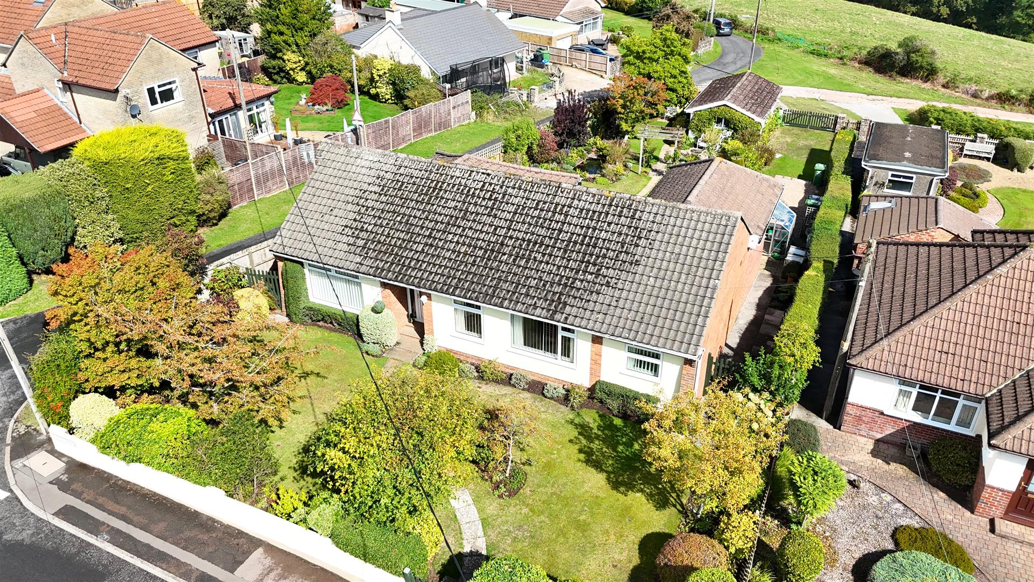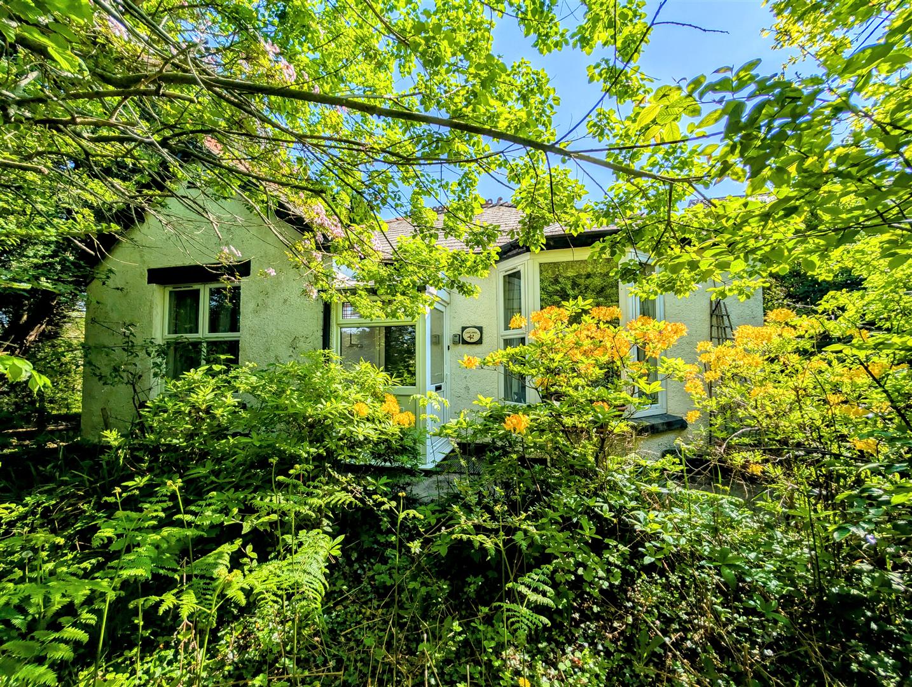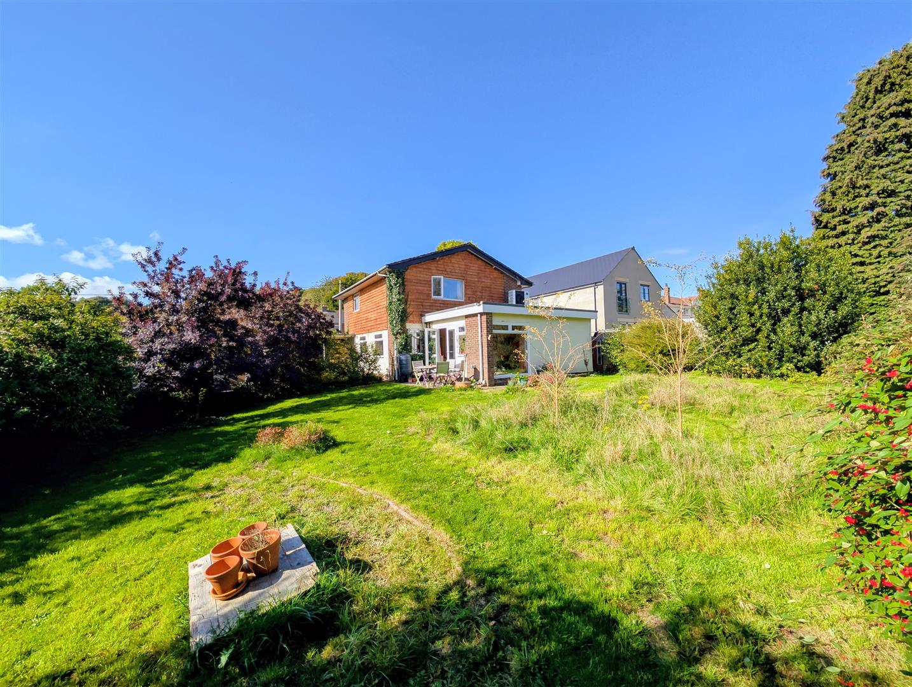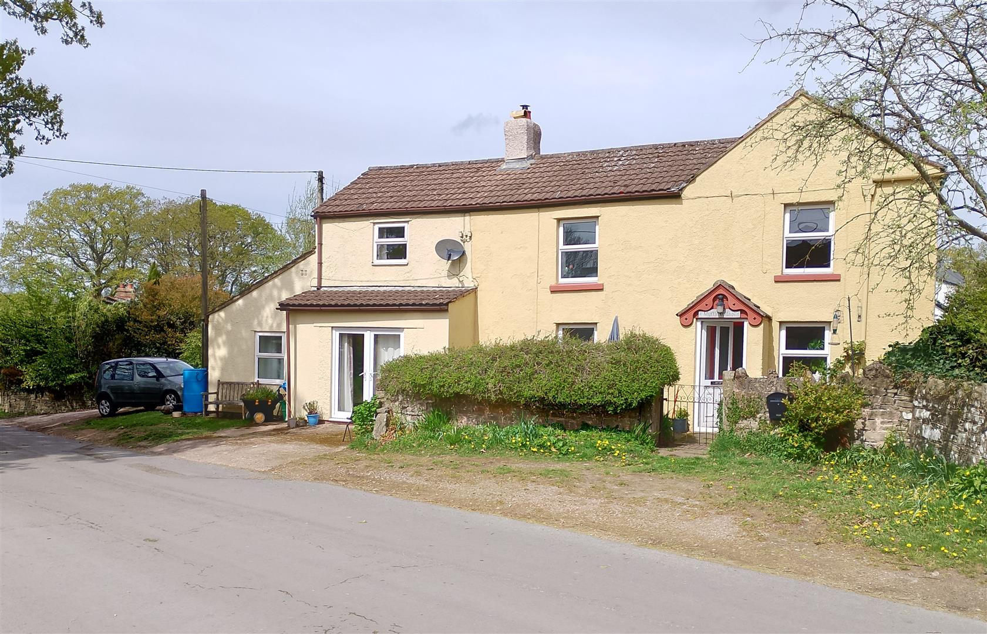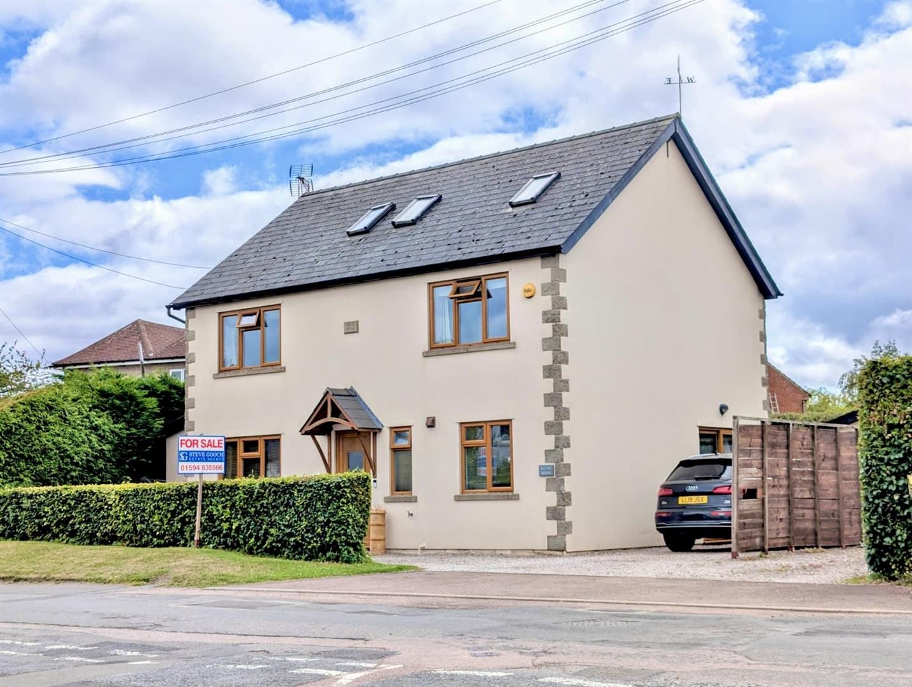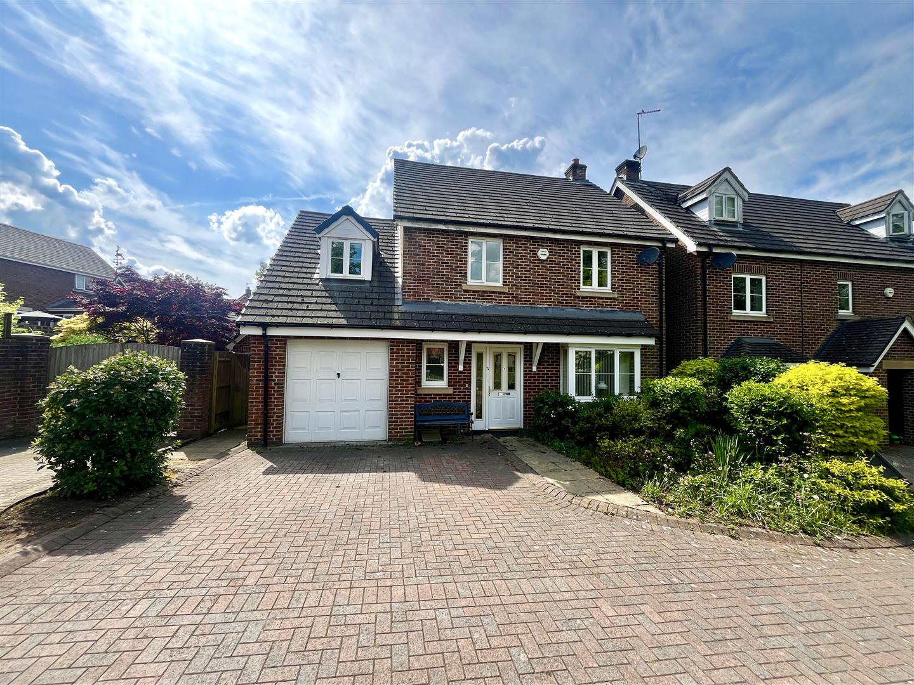
This property has been removed by the agent. It may now have been sold or temporarily taken off the market.
SUPERBLY PRESENTED THREE BEDROOM SEMI-DETACHED COTTAGE, situated in the SOUGHT AFTER AREA OF YORKLEY based in an ELEVATED POSITION WITH STUNNING FAR REACHING VIEWS having SPACIOUS ACCOMMODATION, CHARACTER FEATURES, EN-SUITE TO MASTER BEDROOM, AMPLE OFF ROAD PARKING, LARGE OUTBUILDING AND ENCLOSED REAR GARDEN.
We have found these similar properties.
Woodland Road, Christchurch, Coleford
4 Bedroom Detached House
Woodland Road, Christchurch, Coleford
Ellwood, Coleford - With One Bedroom Attached Annexe
4 Bedroom Semi-Detached House
Ellwood, Coleford - With One Bedroom Attached Annexe
Newent Office
4 High Street
Newent
Gloucestershire
GL18 1AN
Sales
Tel: 01531 820844
newent@stevegooch.co.uk
Lettings
Tel: 01531 822829
lettings@stevegooch.co.uk
Coleford Office
1 High Street
Coleford
Gloucestershire
GL16 8HA
Mitcheldean Office
The Cross
Mitcheldean
Gloucestershire
GL17 0BP
Gloucester Office
27 Windsor Drive
Tuffley
Gloucester
GL4 0QJ
2022 © Steve Gooch Estate Agents. All rights reserved. Terms and Conditions | Privacy Policy | Cookie Policy | Complaints Procedure | CMP Certificate | ICO Certificate | AML Procedure
Steve Gooch Estate Agents Limited.. Registered in England. Company No: 11990663. Registered Office Address: Baldwins Farm, Mill Lane, Kilcot, Gloucestershire. GL18 1AN. VAT Registration No: 323182432




