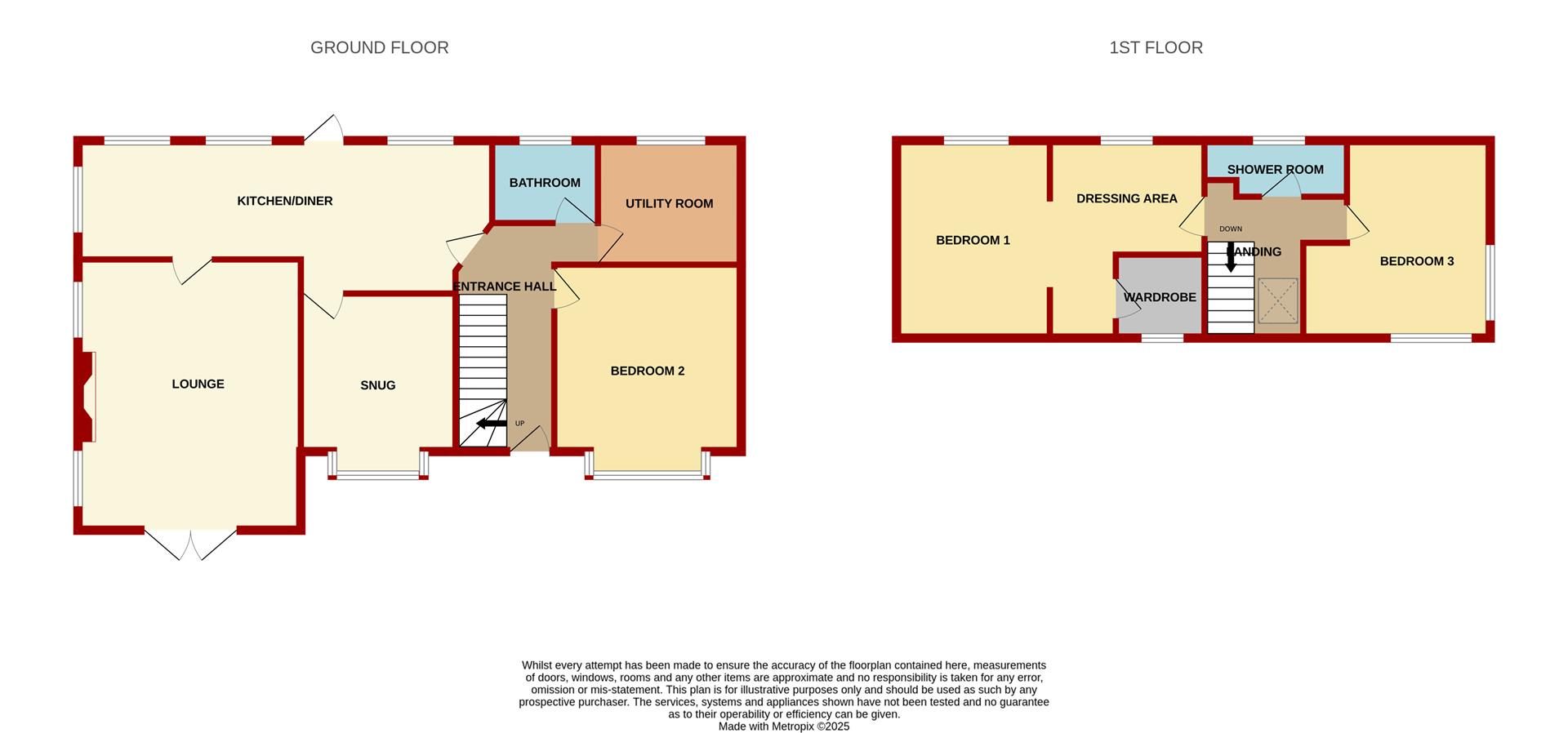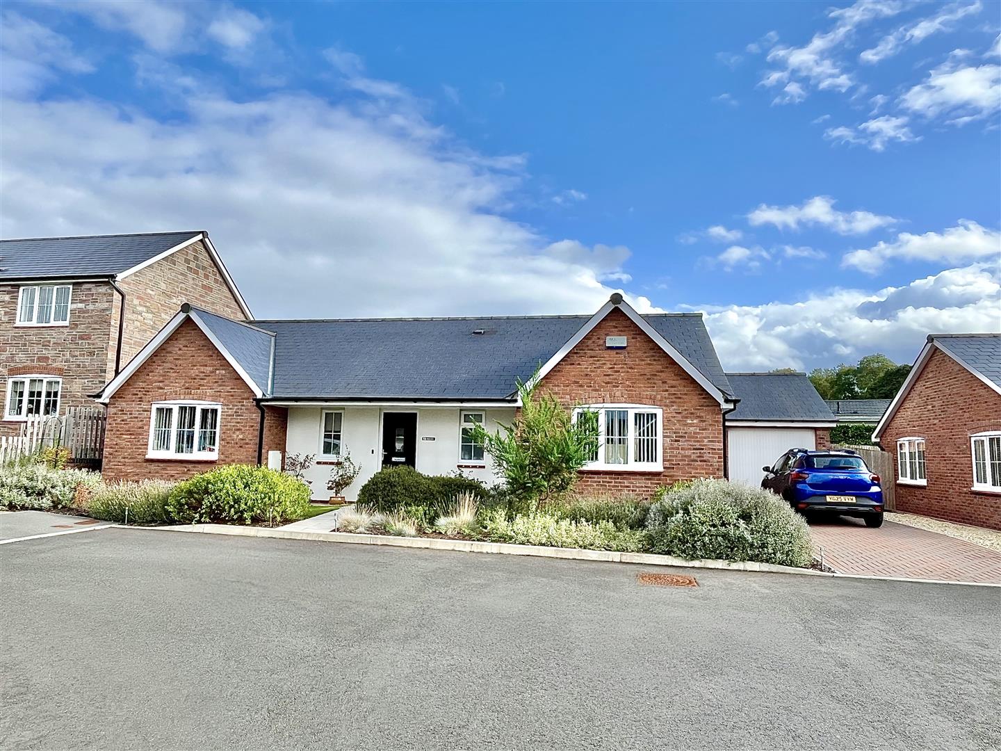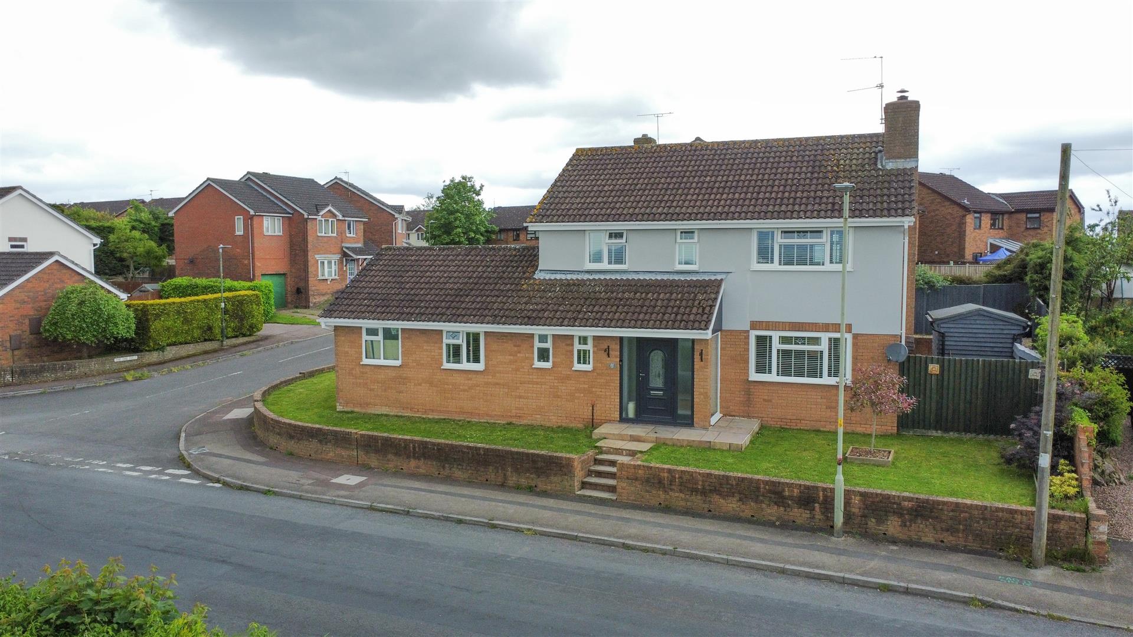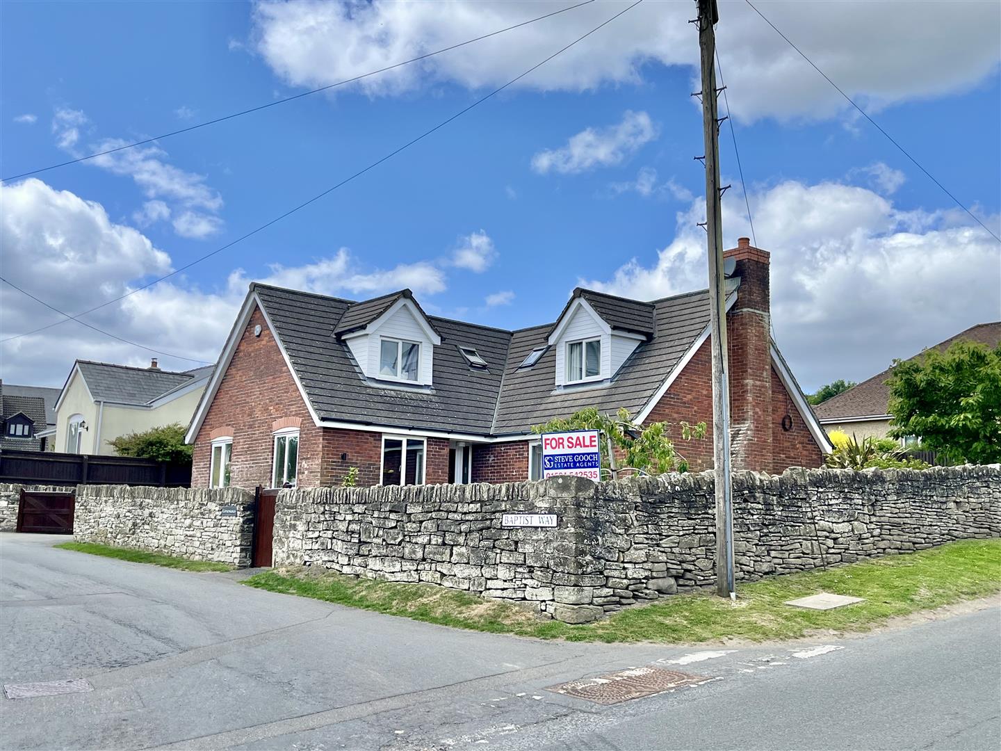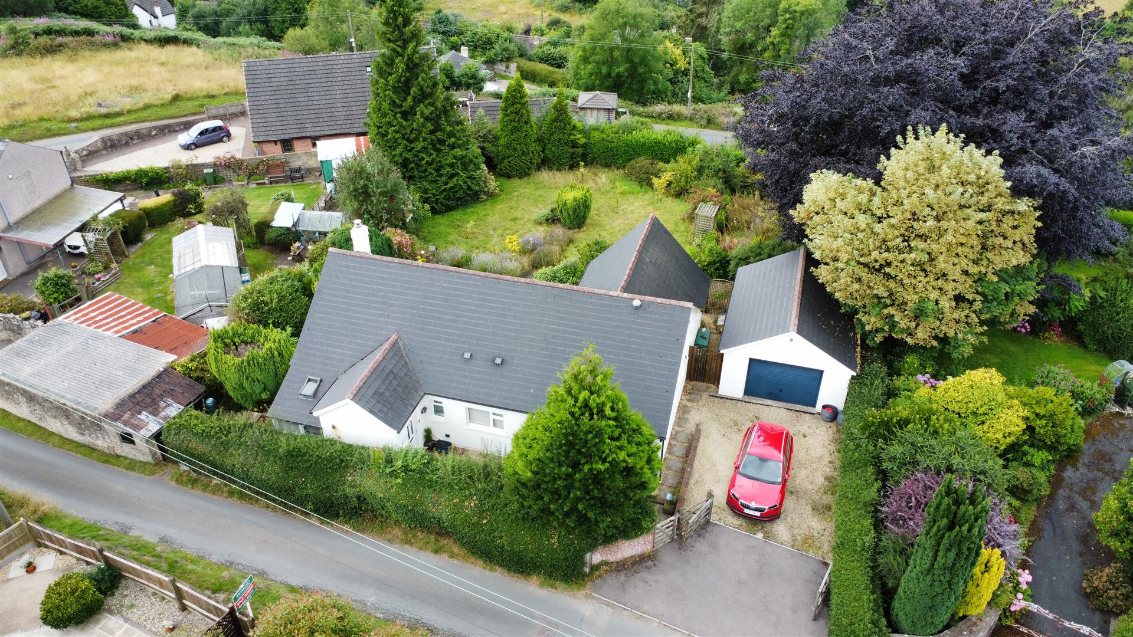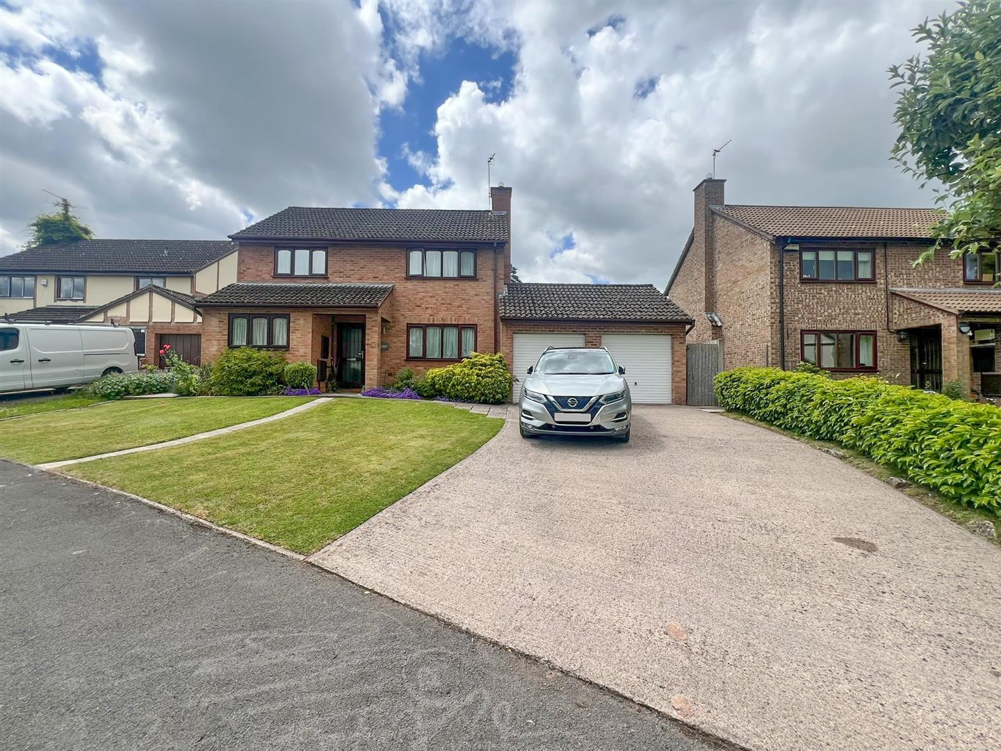SSTC
Hawsley, Lydbrook
Guide Price £460,000
3 Bedroom
Detached Bungalow
Overview
3 Bedroom Detached Bungalow for sale in Hawsley, Lydbrook
Key Features:
- Three Bedroom, Two Reception, Two Bathroom Detached Residence Over 1,600sq.Ft
- Peaceful Elevated Position Surrounded By Woodland
- Principal Bedroom With Dressing Area And Walk-In Wardrobe
- Driveway Parking For Two/Three Vehicles
- Private Mature Gardens With Vegetable Patch And Summer House
- EPC Rating- D, Council Tax- E, Freehold
Highclare is a BEAUTIFULLY PRESENTED THREE BEDROOM (POTENTIAL FOUR BED), TWO RECEPTION, TWO BATHROOM DETACHED RESIDENCE located in a PEACEFUL ELEVATED POSITION on the edge of Lydbrook SURROUNDED BY WOODLAND. This much loved property offers OVER 1,600SQ.FT OF FLEXIBLE ACCOMMODATION including a PRINCIPAL BEDROOM WITH DRESSING AREA and WALK-IN WARDROBE and COULD BE CONVERTED BACK INTO FOUR BEDROOMS as the current owners converted the fourth bedroom into a utility room. There is DRIVEWAY PARKING FOR TWO/THREE VEHICLES and COLOURFUL PRIVATE MATURE GARDENS WITH VEGETABLE PATCH AND SUMMER HOUSE that enjoy a great degree of sun.
A front aspect upvc door leads into;
Entrance Hall - A warm and inviting space providing access to bedroom two, kitchen/diner, family bathroom and utility room. Stairs lead to the first floor with storage cupboard below, radiator.
Bedroom Two - 3.61m x 3.58m (11'10 x 11'09) - Front aspect bay window overlooking the front garden and adjacent woodland, radiator.
Utility Room - 3.02m x 2.36m (9'11 x 7'09) - Formerly the fourth bedroom and could easily be converted back if required. Fitted laminate worktop base mounted cupboards, space below for a washing machine, further space for a fridge/freezer, tumble dryer, radiator, rear aspect window.
Kitchen/Diner - 8.00m x 2.95m (26'03 x 9'08) - A great space for entertaining or for the family to gather, with the kitchen comprising a range of modern wall and base level units with quartz effect laminate worktops and tiled splash-backs, kitchen island, inset 1.5 bowl sink unit with drainer, electric range cooker, space for a fridge/freezer. Pantry cupboard, Worcester oil-fired combi boiler, radiators. There is ample space for a large dining table, side and rear aspect windows overlook the garden. Doors lead off to the living room and snug.
Snug - 3.00m x 2.84m (9'10 x 9'04) - A cosy room with front aspect bay window overlooking the front garden, radiator.
Lounge - 5.16m x 3.53m (16'11 x 11'07) - Feature fireplace with wood burning stove set on a tiled hearth, radiators, laminate wood effect flooring, French doors lead out to the front garden, side aspect windows.
Landing - Loft access, front aspect skylight, doors lead off to bedrooms one and three and the shower room.
Bedroom One - 7.01m x 4.50m (23'00 x 14'09) - The suite comprises a dressing area with vanity washbasin unit, there is a large walk-in wardrobe, radiators, triple aspect windows overlook the garden.
Bedroom Three - 3.81m x 3.53m (12'06 x 11'07) - Radiator, dual aspect windows.
Shower Room - 2.69m x 1.63m (8'10 x 5'04) - Walk-in shower cubicle with electric shower and tiled surround, low level w.c, vanity washbasin unit, heated towel rail, obscured rear aspect window.
Outside - The property is accessed via a forestry track and features driveway parking for two vehicles, with gated access to an additional parking space. The front garden offers a spacious, private patio with a woodland outlook, complemented by attractive flower beds. Side access on both sides of the property leads to a mature rear garden, which includes a well-maintained lawn, a summer house, a vegetable patch, vibrant flower beds, and a variety of shrubs and trees. Sheds and greenhouses are also in place, providing excellent storage and gardening facilities.
Services - Mains water, electricity. Septic Tank. Oil
Directions - What3Words- scorch.browser.reliving- From Mitcheldean proceed along the A4136 in the direction of Coleford and Monmouth turning right at the traffic lights at Nailbridge signposted to Drybrook and Ruardean. Proceed along Morse Road and into the village of Ruardean turning left signposted to Joys Green and Lydbrook, then continue along this road for 1-1.5 miles entering Joys Green. After a short distance, take the left turn signposted Hawsley and continue up the hill, then take the first left as indicated by the directional board, and bear left again onto the Forestry track where the property can be found on the right.
Water Rates - Severn Trent Water Authority
Local Authority - Council Tax Band: E
Forest of Dean District Council, Council Offices, High Street, Coleford, Glos. GL16 8HG.
Tenure - Freehold
Viewings - Strictly through the Owners Selling Agent, Steve Gooch, who will be delighted to escort interested applicants to view if required. Office Opening Hours 8.30am - 7.00pm Monday to Friday, 9.00am - 5.30pm Saturday.
Property Surveys - Qualified Chartered Surveyors (with over 20 years experience) available to undertake surveys (to include Mortgage Surveys/RICS Housebuyers Reports/Full Structural Surveys).
Money Laundering Regulations - To comply with Money Laundering Regulations, prospective purchasers will be asked to produce identification documentation at the time of making an offer. We ask for your cooperation in order that there is no delay in agreeing the sale, should your offer be acceptable to the seller(s)
Agents Note - The property is approached via a Forestry track.
Read more
A front aspect upvc door leads into;
Entrance Hall - A warm and inviting space providing access to bedroom two, kitchen/diner, family bathroom and utility room. Stairs lead to the first floor with storage cupboard below, radiator.
Bedroom Two - 3.61m x 3.58m (11'10 x 11'09) - Front aspect bay window overlooking the front garden and adjacent woodland, radiator.
Utility Room - 3.02m x 2.36m (9'11 x 7'09) - Formerly the fourth bedroom and could easily be converted back if required. Fitted laminate worktop base mounted cupboards, space below for a washing machine, further space for a fridge/freezer, tumble dryer, radiator, rear aspect window.
Kitchen/Diner - 8.00m x 2.95m (26'03 x 9'08) - A great space for entertaining or for the family to gather, with the kitchen comprising a range of modern wall and base level units with quartz effect laminate worktops and tiled splash-backs, kitchen island, inset 1.5 bowl sink unit with drainer, electric range cooker, space for a fridge/freezer. Pantry cupboard, Worcester oil-fired combi boiler, radiators. There is ample space for a large dining table, side and rear aspect windows overlook the garden. Doors lead off to the living room and snug.
Snug - 3.00m x 2.84m (9'10 x 9'04) - A cosy room with front aspect bay window overlooking the front garden, radiator.
Lounge - 5.16m x 3.53m (16'11 x 11'07) - Feature fireplace with wood burning stove set on a tiled hearth, radiators, laminate wood effect flooring, French doors lead out to the front garden, side aspect windows.
Landing - Loft access, front aspect skylight, doors lead off to bedrooms one and three and the shower room.
Bedroom One - 7.01m x 4.50m (23'00 x 14'09) - The suite comprises a dressing area with vanity washbasin unit, there is a large walk-in wardrobe, radiators, triple aspect windows overlook the garden.
Bedroom Three - 3.81m x 3.53m (12'06 x 11'07) - Radiator, dual aspect windows.
Shower Room - 2.69m x 1.63m (8'10 x 5'04) - Walk-in shower cubicle with electric shower and tiled surround, low level w.c, vanity washbasin unit, heated towel rail, obscured rear aspect window.
Outside - The property is accessed via a forestry track and features driveway parking for two vehicles, with gated access to an additional parking space. The front garden offers a spacious, private patio with a woodland outlook, complemented by attractive flower beds. Side access on both sides of the property leads to a mature rear garden, which includes a well-maintained lawn, a summer house, a vegetable patch, vibrant flower beds, and a variety of shrubs and trees. Sheds and greenhouses are also in place, providing excellent storage and gardening facilities.
Services - Mains water, electricity. Septic Tank. Oil
Directions - What3Words- scorch.browser.reliving- From Mitcheldean proceed along the A4136 in the direction of Coleford and Monmouth turning right at the traffic lights at Nailbridge signposted to Drybrook and Ruardean. Proceed along Morse Road and into the village of Ruardean turning left signposted to Joys Green and Lydbrook, then continue along this road for 1-1.5 miles entering Joys Green. After a short distance, take the left turn signposted Hawsley and continue up the hill, then take the first left as indicated by the directional board, and bear left again onto the Forestry track where the property can be found on the right.
Water Rates - Severn Trent Water Authority
Local Authority - Council Tax Band: E
Forest of Dean District Council, Council Offices, High Street, Coleford, Glos. GL16 8HG.
Tenure - Freehold
Viewings - Strictly through the Owners Selling Agent, Steve Gooch, who will be delighted to escort interested applicants to view if required. Office Opening Hours 8.30am - 7.00pm Monday to Friday, 9.00am - 5.30pm Saturday.
Property Surveys - Qualified Chartered Surveyors (with over 20 years experience) available to undertake surveys (to include Mortgage Surveys/RICS Housebuyers Reports/Full Structural Surveys).
Money Laundering Regulations - To comply with Money Laundering Regulations, prospective purchasers will be asked to produce identification documentation at the time of making an offer. We ask for your cooperation in order that there is no delay in agreeing the sale, should your offer be acceptable to the seller(s)
Agents Note - The property is approached via a Forestry track.
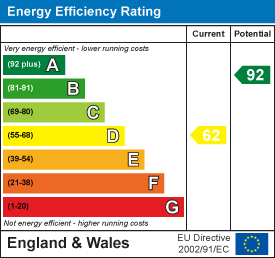
Newent Office
4 High Street
Newent
Gloucestershire
GL18 1AN
Sales
Tel: 01531 820844
newent@stevegooch.co.uk
Lettings
Tel: 01531 822829
lettings@stevegooch.co.uk
Coleford Office
1 High Street
Coleford
Gloucestershire
GL16 8HA
Mitcheldean Office
The Cross
Mitcheldean
Gloucestershire
GL17 0BP
Gloucester Office
27 Windsor Drive
Tuffley
Gloucester
GL4 0QJ
2022 © Steve Gooch Estate Agents. All rights reserved. Terms and Conditions | Privacy Policy | Cookie Policy | Complaints Procedure | CMP Certificate | ICO Certificate | AML Procedure
Steve Gooch Estate Agents Limited.. Registered in England. Company No: 11990663. Registered Office Address: Baldwins Farm, Mill Lane, Kilcot, Gloucestershire. GL18 1AN. VAT Registration No: 323182432

