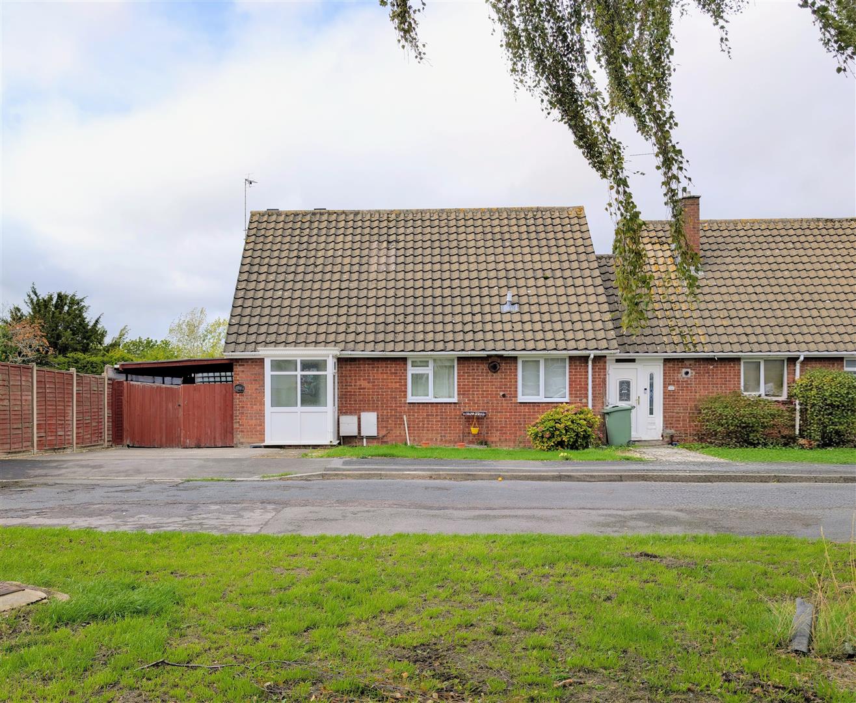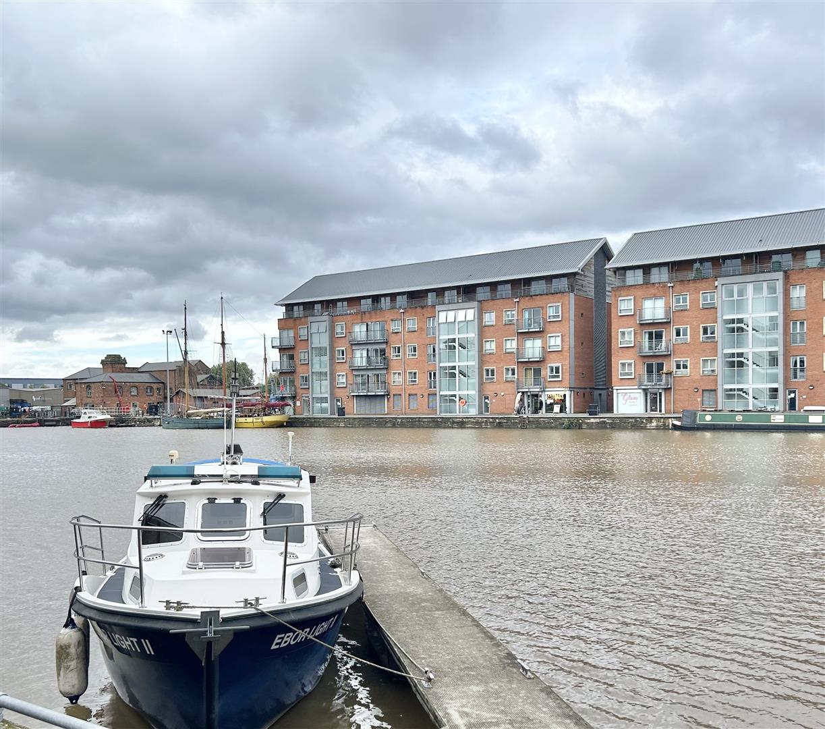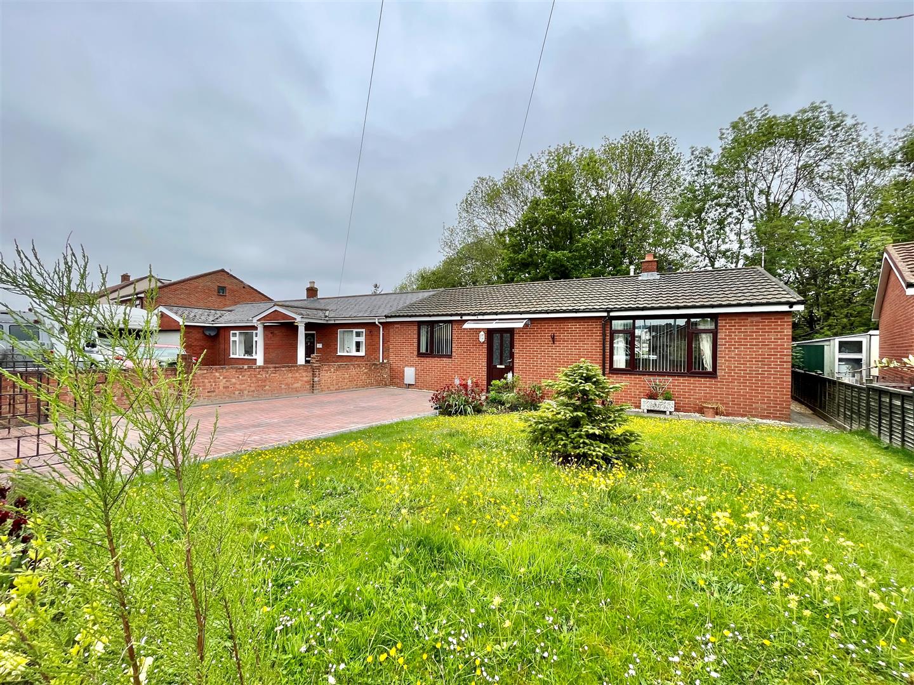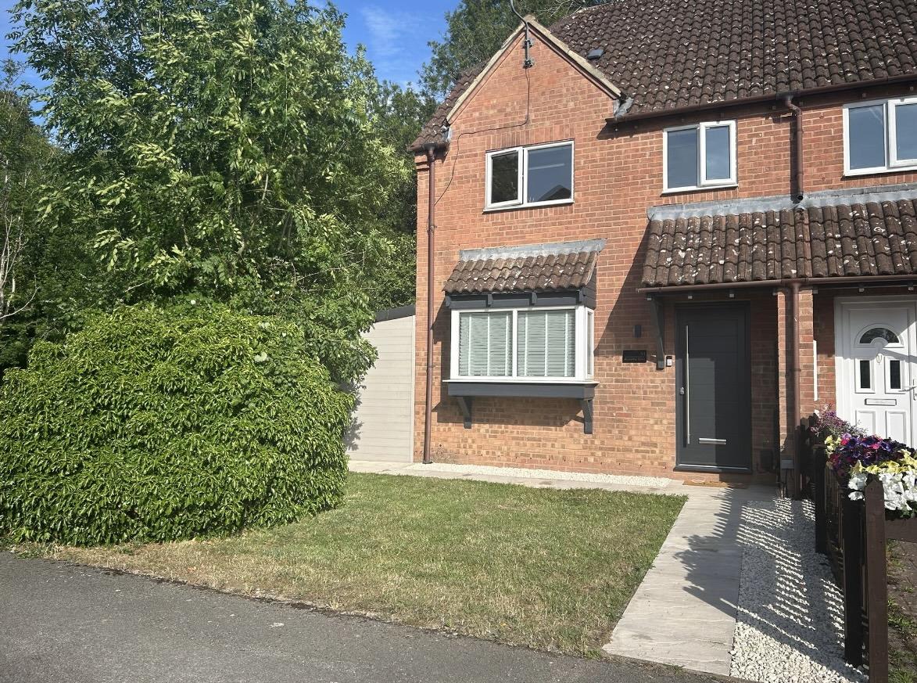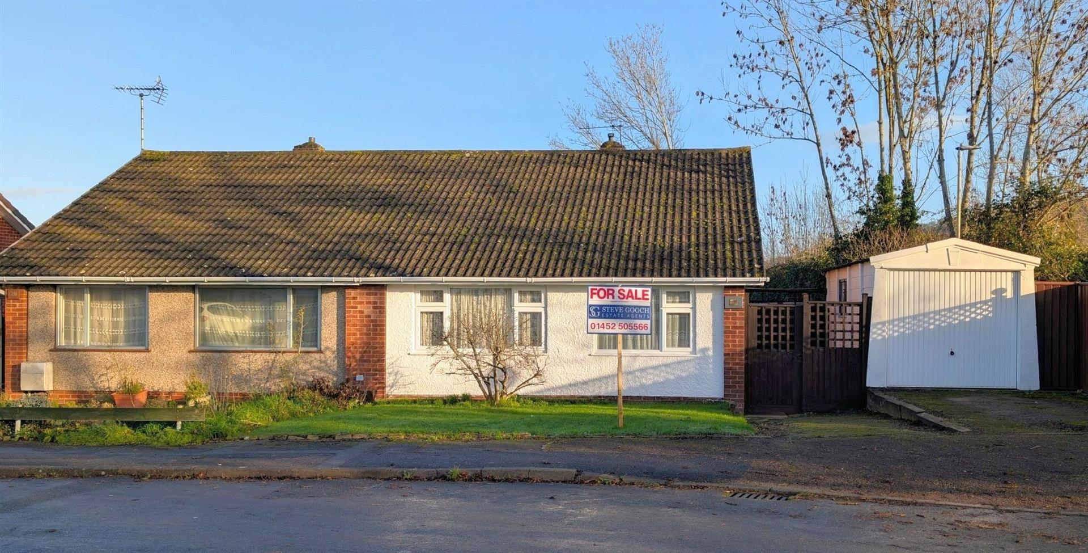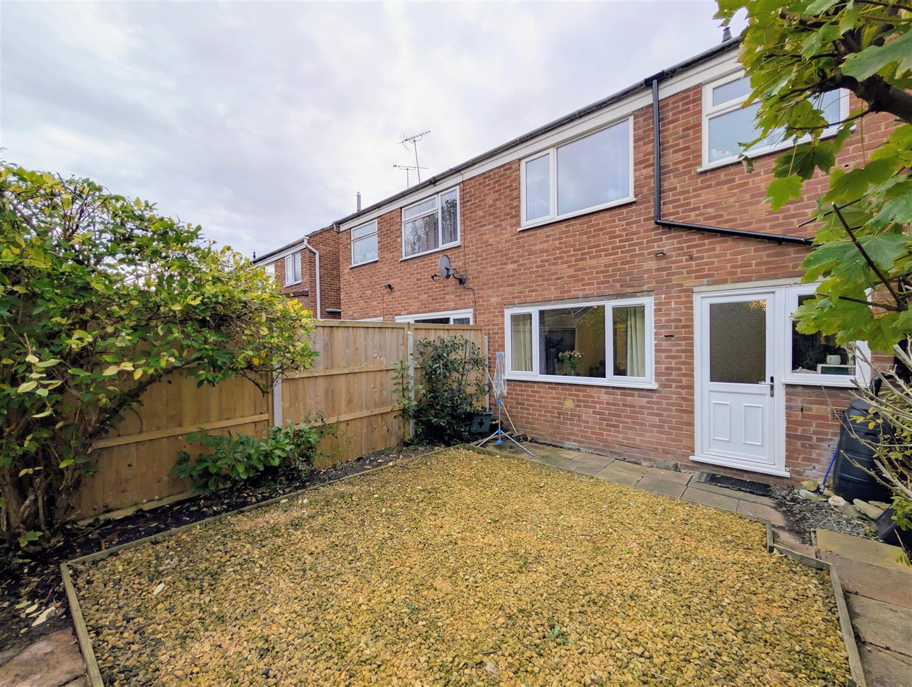
This property has been removed by the agent. It may now have been sold or temporarily taken off the market.
Staggered mid-terraced chain free family home located opposite the local rugby pitch giving an open aspect, countryside feel.
Located in the village of Hempsted with easy access to The Gloucester Historical Docks with its many amenities and thriving night life.
Once over the threshold, a spacious entrance opens and gives access to a useful downstairs cloakroom, step further into a sizeable living room that looks over the front garden and rugby pitch beyond. Double doors lead into an open plan kitchen diner that in turn leads outside to a covered patio ideal for alfresco dining.
Stairs lead up from the entrance hall to a wrap around landing giving access to three bedrooms, all serviced by a family bathroom. The main bedroom benefiting His & Her built-in wardrobes and an even better view over the pitch.
From the rear, there are double doors leading to a secure hard-standing driveway complimented by an enclosed rear garden to enjoy all your round.
Located in the village of Hempsted with easy access to The Gloucester Historical Docks with its many amenities and thriving night life.
Once over the threshold, a spacious entrance opens and gives access to a useful downstairs cloakroom, step further into a sizeable living room that looks over the front garden and rugby pitch beyond. Double doors lead into an open plan kitchen diner that in turn leads outside to a covered patio ideal for alfresco dining.
Stairs lead up from the entrance hall to a wrap around landing giving access to three bedrooms, all serviced by a family bathroom. The main bedroom benefiting His & Her built-in wardrobes and an even better view over the pitch.
From the rear, there are double doors leading to a secure hard-standing driveway complimented by an enclosed rear garden to enjoy all your round.
We have found these similar properties.
Birchwood Fields, Tuffley, Gloucester
2 Bedroom Semi-Detached House
Birchwood Fields, Tuffley, Gloucester
Ermin Park, Brockworth, Gloucester
2 Bedroom Semi-Detached Bungalow
Ermin Park, Brockworth, Gloucester
Apperley Drive, Quedgeley, Gloucester
3 Bedroom End of Terrace House
Apperley Drive, Quedgeley, Gloucester
Vincent Avenue, Tuffley, Gloucester
2 Bedroom Semi-Detached Bungalow
Vincent Avenue, Tuffley, Gloucester
Newent Office
4 High Street
Newent
Gloucestershire
GL18 1AN
Sales
Tel: 01531 820844
newent@stevegooch.co.uk
Lettings
Tel: 01531 822829
lettings@stevegooch.co.uk
Coleford Office
1 High Street
Coleford
Gloucestershire
GL16 8HA
Mitcheldean Office
The Cross
Mitcheldean
Gloucestershire
GL17 0BP
Gloucester Office
27 Windsor Drive
Tuffley
Gloucester
GL4 0QJ
2022 © Steve Gooch Estate Agents. All rights reserved. Terms and Conditions | Privacy Policy | Cookie Policy | Complaints Procedure | CMP Certificate | ICO Certificate | AML Procedure
Steve Gooch Estate Agents Limited.. Registered in England. Company No: 11990663. Registered Office Address: Baldwins Farm, Mill Lane, Kilcot, Gloucestershire. GL18 1AN. VAT Registration No: 323182432




