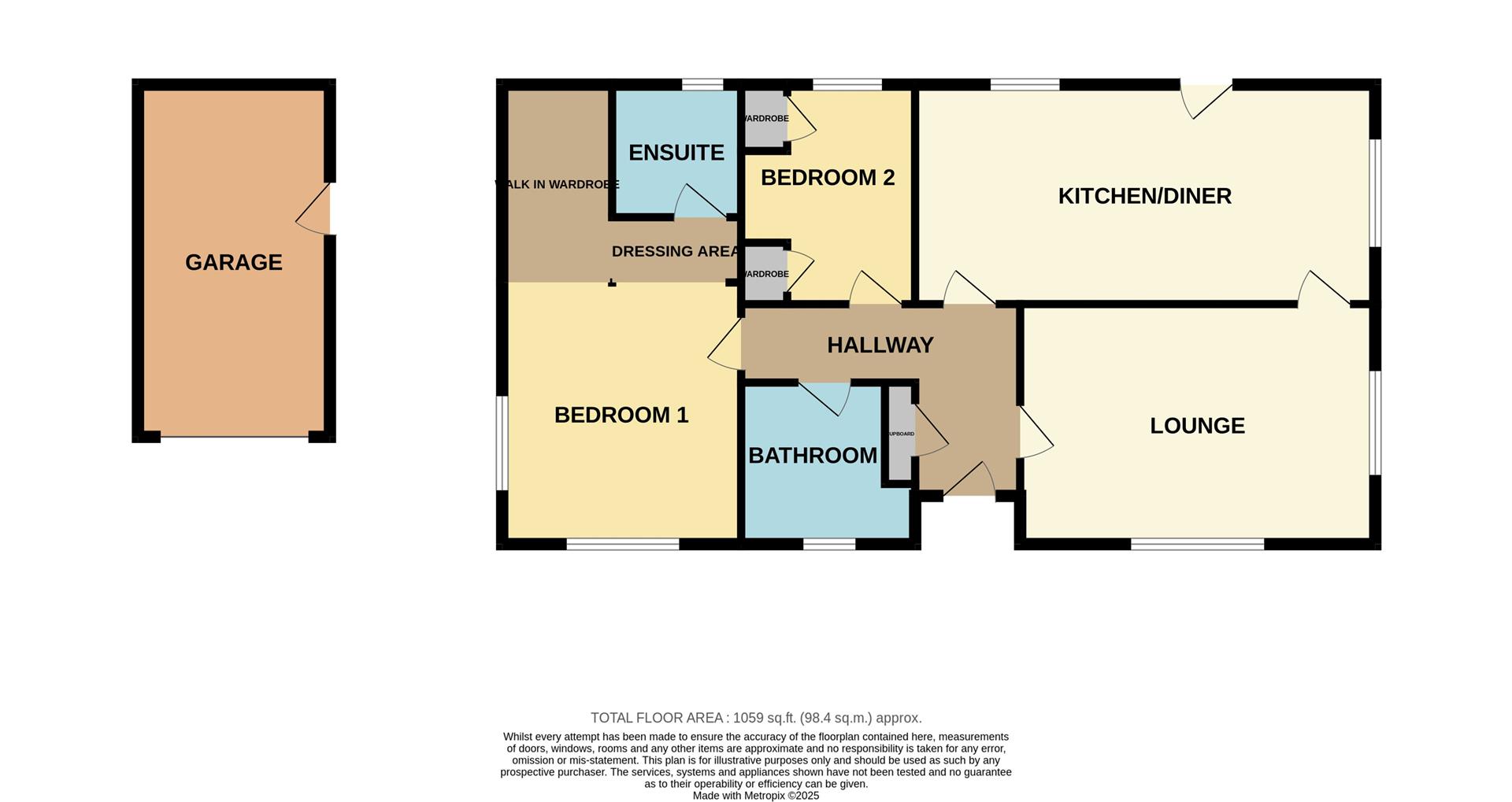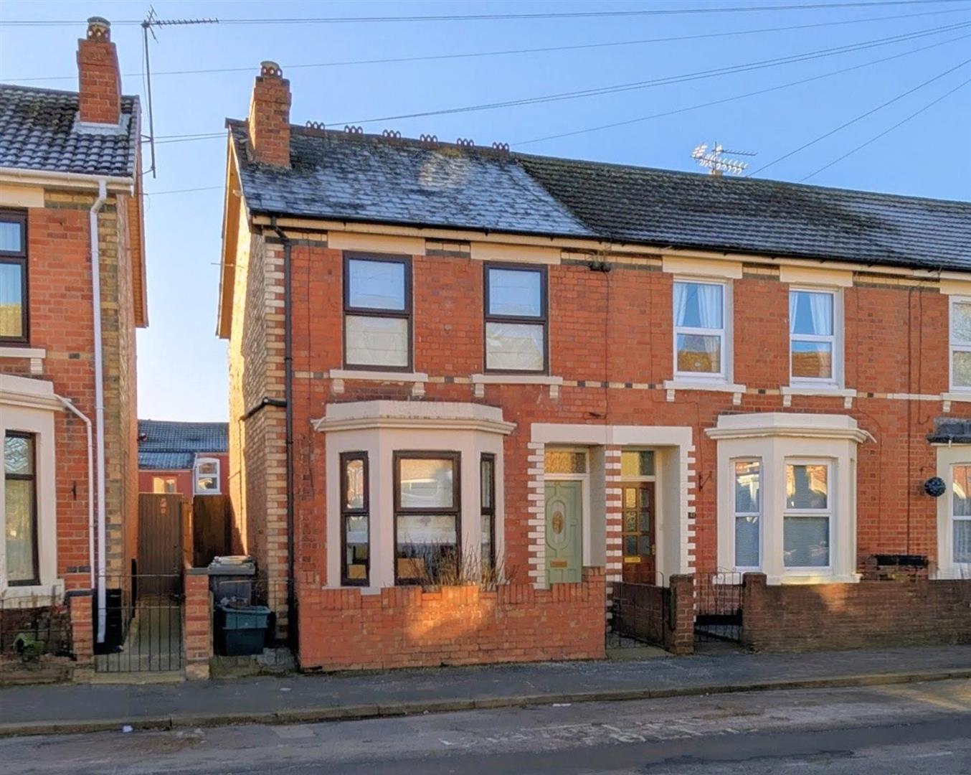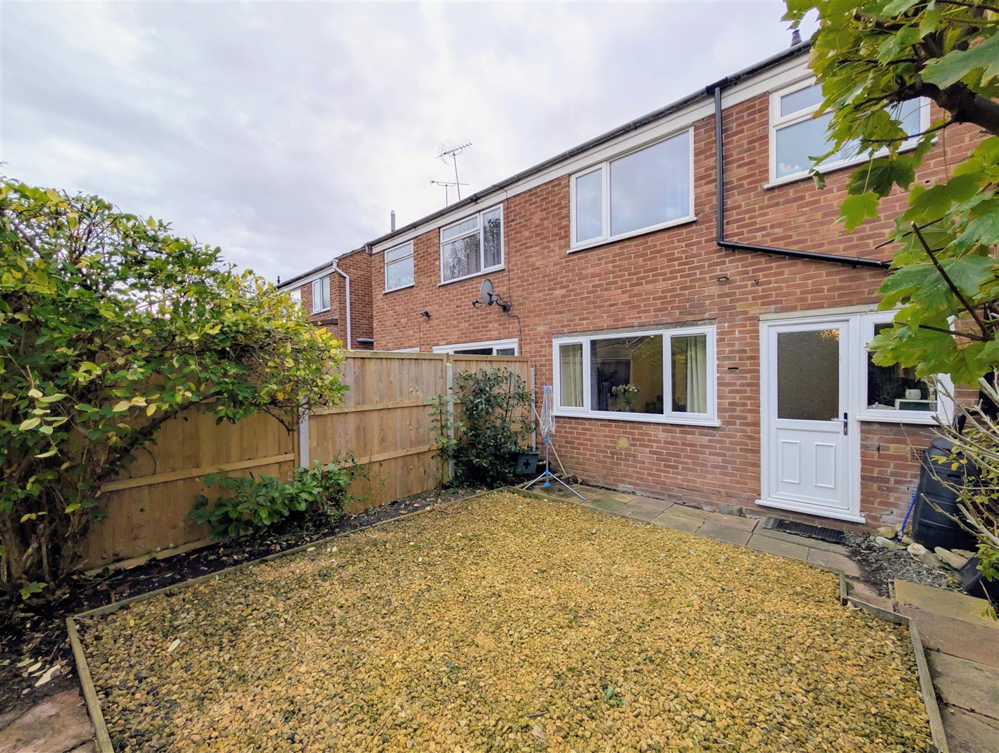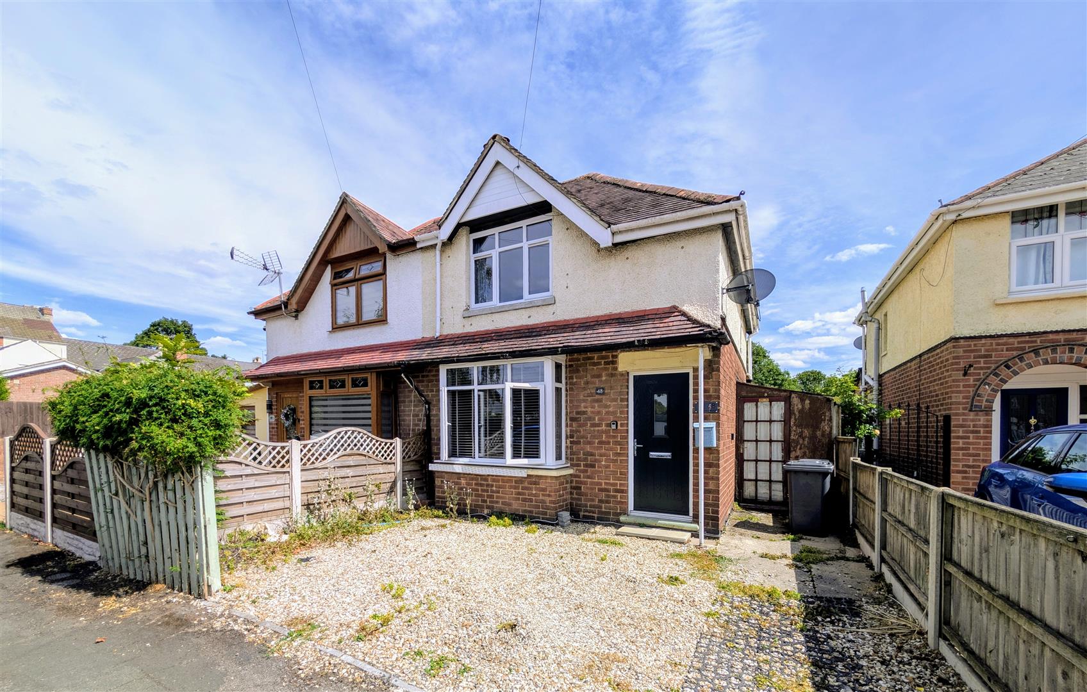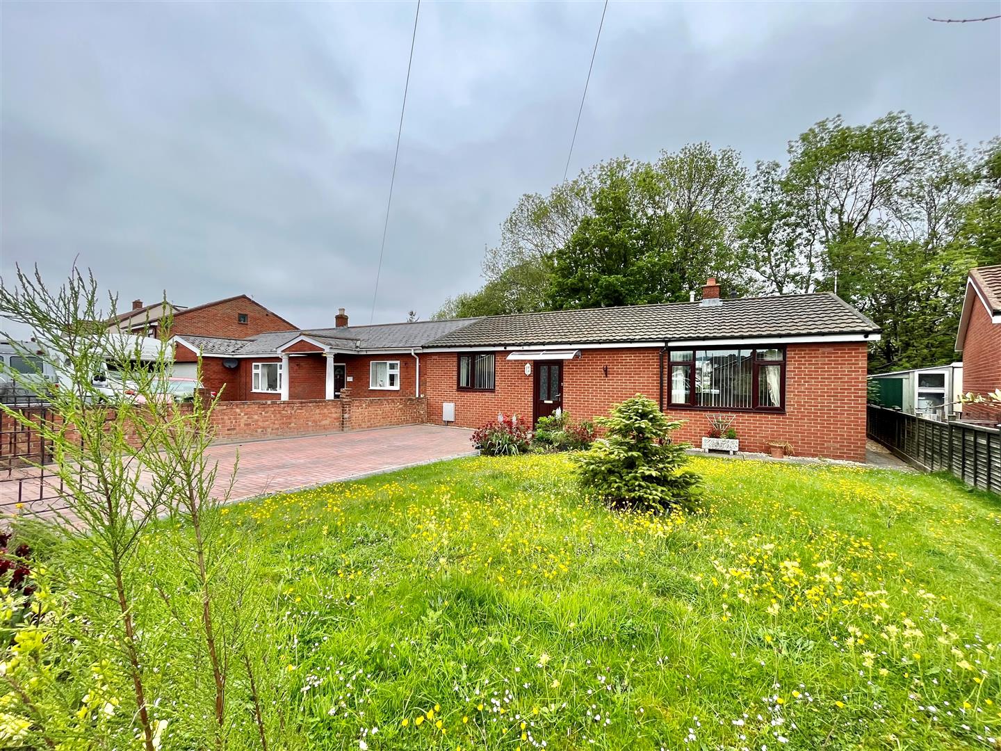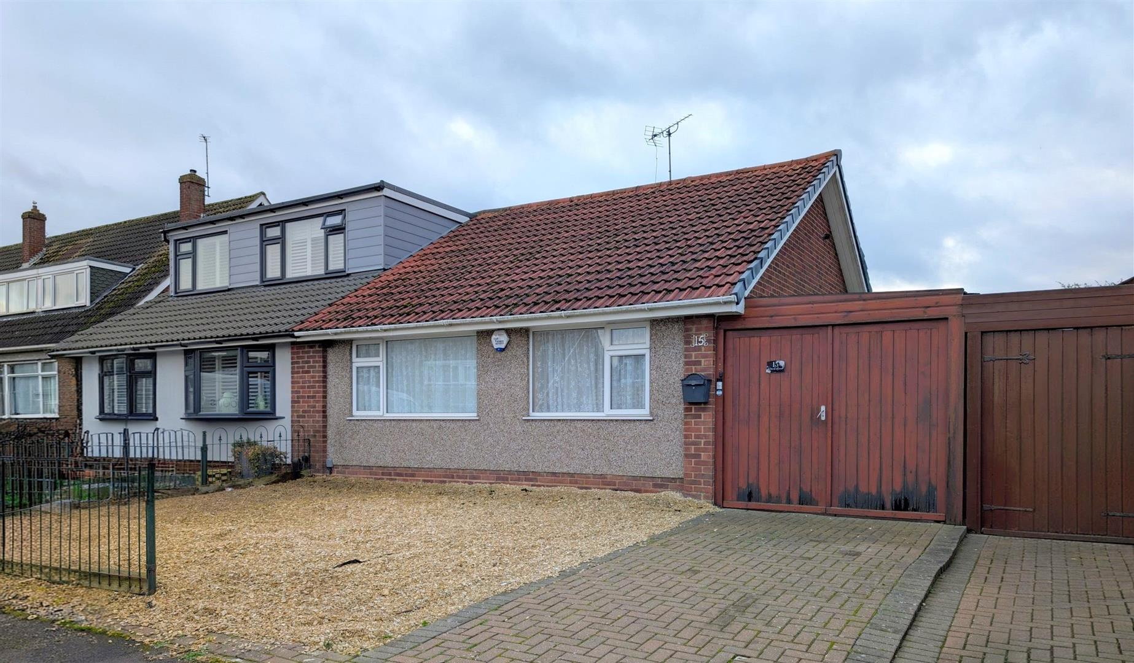Orchard Park, Twigworth, Gloucester
Price £245,000
2 Bedroom
Park Home
Overview
2 Bedroom Park Home for sale in Orchard Park, Twigworth, Gloucester
Key Features:
- Beautifully Presented Six Year Old Two Double Bedroom Park Home For The Over 50's
- Situated Within The Very Popular Orchard Park Development
- 22ft Fitted Kitchen/Diner With Built In Appliances
- En-Suite Shower Room, Dressing Area and Walk In Wardrobe In Bedroom One
- Driveway, Single Garage and Pleasant Enclosed Gardens
- EPC - N/A, Council Tax - A, Leasehold
BEAUTIFULLY PRESENTED SIX YEAR OLD TWO DOUBLE BEDROOM PARK HOME FOR THE OVER 50'S with an EN-SUITE SHOWER ROOM, DRESSING AREA, WALK IN WARDROBE, 22ft fitted kitchen/diner with BUILT IN APPLIANCES and a single detached garage situated within the very popular orchard park development.
Accommodation comprises hallway, 16FT LOUNGE, 22FT KITCHEN/DINER, bedroom one with its en-suite shower room, dressing area, and walk in wardrobe, bedroom two with fitted wardrobes and the bathroom with a white suite.
Outside you have a DRIVEWAY leading to the SINGLE GARAGE and PLEASANT ENCLOSED GARDENS that are laid to lawn and paving stones with flower borders.
Double glazed side entrance door leads into:
Entrance Hallway - Single radiator, access to the partially boarded loft space with lighting, built in cloaks cupboard.
Lounge - 4.88m x 3.23m (16' x 10'7) - Ornamental fireplace surround and hearth, tv point, telephone point, single radiators, wall mounted air conditioning unit, upvc double glazed Georgian style windows to front and side elevations.
Kitchen/Diner - 6.71m x 3.12m (22' x 10'3) - A range of modern base and wall mounted units, laminated worktops and splashbacks, single drainer one and a half bowl stainless steel sink unit with a mixer tap, built in electric double oven, four burner gas hob and extractor hood, built in dishwasher, built in washing machine, built in fridge/freezer, space for table and chairs, double and single radiators, downlighters, cupboard housing the gas fired combination boiler, upvc double glazed Georgian style windows to front and side elevations, matching door to side elevation.
Bedroom 1 - 4.78m x 3.45m max (15'8 x 11'4 max) - Walk in wardrobe with hanging space, shelving and drawers, double radiator, tv point, wall mounted air conditioning unit, downlighters, upvc double glazed Georgian style windows to side and rear elevations, through to:
En-Suite Shower Room - 1.91m x 1.57m (6'3 x 5'2) - Corner shower enclosure and unit, low level w.c., pedestal wash hand basin with a mixer tap, partially tiled walls, shaver point and light, downlighters, extractor fan, chrome heated towel rail, upvc double glazed window to side elevation.
Bedroom 2 - 3.12m x 2.51m (10'3 x 8'3) - Fitted wardrobes, single radiator, upvc double glazed Georgian style window to side elevation.
Bathroom - 2.16m x 2.01m (7'1 x 6'7) - White suite comprising panelled bath with a mixer tap, low level w.c., pedestal wash hand basin with a mixer tap, partially tiled walls, chrome heated towel rail, shaver point and light, downlighters, recess with shelving, extractor fan, upvc double glazed window to side elevation.
Outside - To the front there is a block paved driveway leading to a:
Single Detached Garage - 4.88m x 2.74m (16' x 9') - Up and over door to front elevation, power and lighting.
The front garden is laid to lawn with flower borders. Steps lead up to the side access via a wrought gate where there is an external water supply, a walled garden which is laid to lawn with flower borders, plants and bushes. This then leads onto paved garden areas and paved patios with external power points.
Services - Mains water, electricity, gas and drainage.
Mobile Phone Coverage/Broadband Availability - It is down to each individual purchaser to make their own enquiries. However, we have provided a useful link via Rightmove and Zoopla to assist you with the latest information. In Rightmove, this information can be found under the brochures section, see "Property and Area Information" link. In Zoopla, this information can be found via the Additional Links section, see "Property and Area Information" link.
Water Rates - To be advised.
Local Authority - Council Tax Band: A
Tewkesbury Borough Council, Council Offices, Gloucester Road, Tewkesbury, Gloucestershire. GL20 5TT.
Tenure - Leasehold.
Pitch Fees - �245.00 Per Month.
Agents Note - 10% to site owner on re-sale.
Viewing - Strictly through the Owners Selling Agent, Steve Gooch, who will be delighted to escort interested applicants to view if required. Office Opening Hours 8.30am - 6.00pm Monday to Friday, 9.00am - 5.30pm Saturday.
Directions - From Gloucester take the A38 towards Tewkesbury for some distance and just after the Twigworth Green roundabout turn right into Twigworth Orchard Park and turn left then left again where the park home can be located set back on the left hand side. Proceed through the entrance and bear to the left where visitor parking can be found.
Read more
Accommodation comprises hallway, 16FT LOUNGE, 22FT KITCHEN/DINER, bedroom one with its en-suite shower room, dressing area, and walk in wardrobe, bedroom two with fitted wardrobes and the bathroom with a white suite.
Outside you have a DRIVEWAY leading to the SINGLE GARAGE and PLEASANT ENCLOSED GARDENS that are laid to lawn and paving stones with flower borders.
Double glazed side entrance door leads into:
Entrance Hallway - Single radiator, access to the partially boarded loft space with lighting, built in cloaks cupboard.
Lounge - 4.88m x 3.23m (16' x 10'7) - Ornamental fireplace surround and hearth, tv point, telephone point, single radiators, wall mounted air conditioning unit, upvc double glazed Georgian style windows to front and side elevations.
Kitchen/Diner - 6.71m x 3.12m (22' x 10'3) - A range of modern base and wall mounted units, laminated worktops and splashbacks, single drainer one and a half bowl stainless steel sink unit with a mixer tap, built in electric double oven, four burner gas hob and extractor hood, built in dishwasher, built in washing machine, built in fridge/freezer, space for table and chairs, double and single radiators, downlighters, cupboard housing the gas fired combination boiler, upvc double glazed Georgian style windows to front and side elevations, matching door to side elevation.
Bedroom 1 - 4.78m x 3.45m max (15'8 x 11'4 max) - Walk in wardrobe with hanging space, shelving and drawers, double radiator, tv point, wall mounted air conditioning unit, downlighters, upvc double glazed Georgian style windows to side and rear elevations, through to:
En-Suite Shower Room - 1.91m x 1.57m (6'3 x 5'2) - Corner shower enclosure and unit, low level w.c., pedestal wash hand basin with a mixer tap, partially tiled walls, shaver point and light, downlighters, extractor fan, chrome heated towel rail, upvc double glazed window to side elevation.
Bedroom 2 - 3.12m x 2.51m (10'3 x 8'3) - Fitted wardrobes, single radiator, upvc double glazed Georgian style window to side elevation.
Bathroom - 2.16m x 2.01m (7'1 x 6'7) - White suite comprising panelled bath with a mixer tap, low level w.c., pedestal wash hand basin with a mixer tap, partially tiled walls, chrome heated towel rail, shaver point and light, downlighters, recess with shelving, extractor fan, upvc double glazed window to side elevation.
Outside - To the front there is a block paved driveway leading to a:
Single Detached Garage - 4.88m x 2.74m (16' x 9') - Up and over door to front elevation, power and lighting.
The front garden is laid to lawn with flower borders. Steps lead up to the side access via a wrought gate where there is an external water supply, a walled garden which is laid to lawn with flower borders, plants and bushes. This then leads onto paved garden areas and paved patios with external power points.
Services - Mains water, electricity, gas and drainage.
Mobile Phone Coverage/Broadband Availability - It is down to each individual purchaser to make their own enquiries. However, we have provided a useful link via Rightmove and Zoopla to assist you with the latest information. In Rightmove, this information can be found under the brochures section, see "Property and Area Information" link. In Zoopla, this information can be found via the Additional Links section, see "Property and Area Information" link.
Water Rates - To be advised.
Local Authority - Council Tax Band: A
Tewkesbury Borough Council, Council Offices, Gloucester Road, Tewkesbury, Gloucestershire. GL20 5TT.
Tenure - Leasehold.
Pitch Fees - �245.00 Per Month.
Agents Note - 10% to site owner on re-sale.
Viewing - Strictly through the Owners Selling Agent, Steve Gooch, who will be delighted to escort interested applicants to view if required. Office Opening Hours 8.30am - 6.00pm Monday to Friday, 9.00am - 5.30pm Saturday.
Directions - From Gloucester take the A38 towards Tewkesbury for some distance and just after the Twigworth Green roundabout turn right into Twigworth Orchard Park and turn left then left again where the park home can be located set back on the left hand side. Proceed through the entrance and bear to the left where visitor parking can be found.
Sorry! An EPC is not available for this property.
Ermin Park, Brockworth, Gloucester
2 Bedroom Semi-Detached Bungalow
Ermin Park, Brockworth, Gloucester
Arundel Close, Tuffley, Gloucester
2 Bedroom Semi-Detached Bungalow
Arundel Close, Tuffley, Gloucester
Warwick Avenue, Tuffley, Gloucester
2 Bedroom Semi-Detached Bungalow
Warwick Avenue, Tuffley, Gloucester
Newent Office
4 High Street
Newent
Gloucestershire
GL18 1AN
Sales
Tel: 01531 820844
newent@stevegooch.co.uk
Lettings
Tel: 01531 822829
lettings@stevegooch.co.uk
Coleford Office
1 High Street
Coleford
Gloucestershire
GL16 8HA
Mitcheldean Office
The Cross
Mitcheldean
Gloucestershire
GL17 0BP
Gloucester Office
27 Windsor Drive
Tuffley
Gloucester
GL4 0QJ
2022 © Steve Gooch Estate Agents. All rights reserved. Terms and Conditions | Privacy Policy | Cookie Policy | Complaints Procedure | CMP Certificate | ICO Certificate | AML Procedure
Steve Gooch Estate Agents Limited.. Registered in England. Company No: 11990663. Registered Office Address: Baldwins Farm, Mill Lane, Kilcot, Gloucestershire. GL18 1AN. VAT Registration No: 323182432

