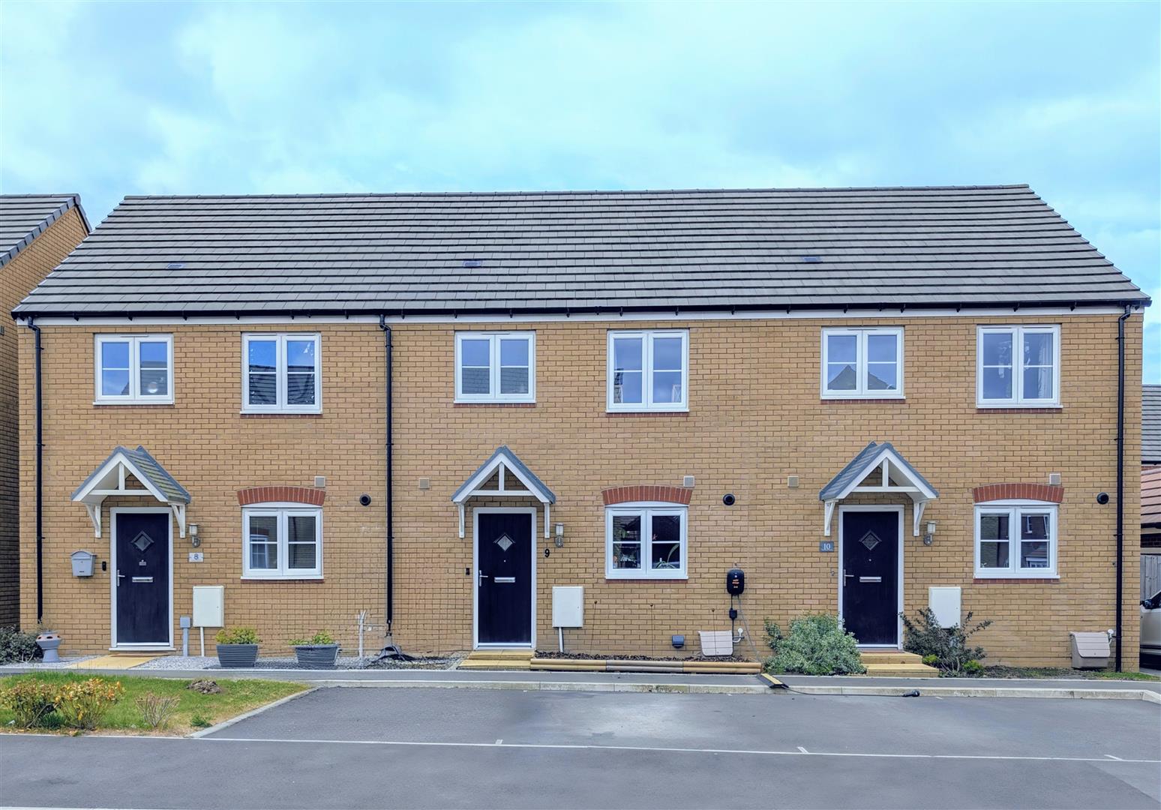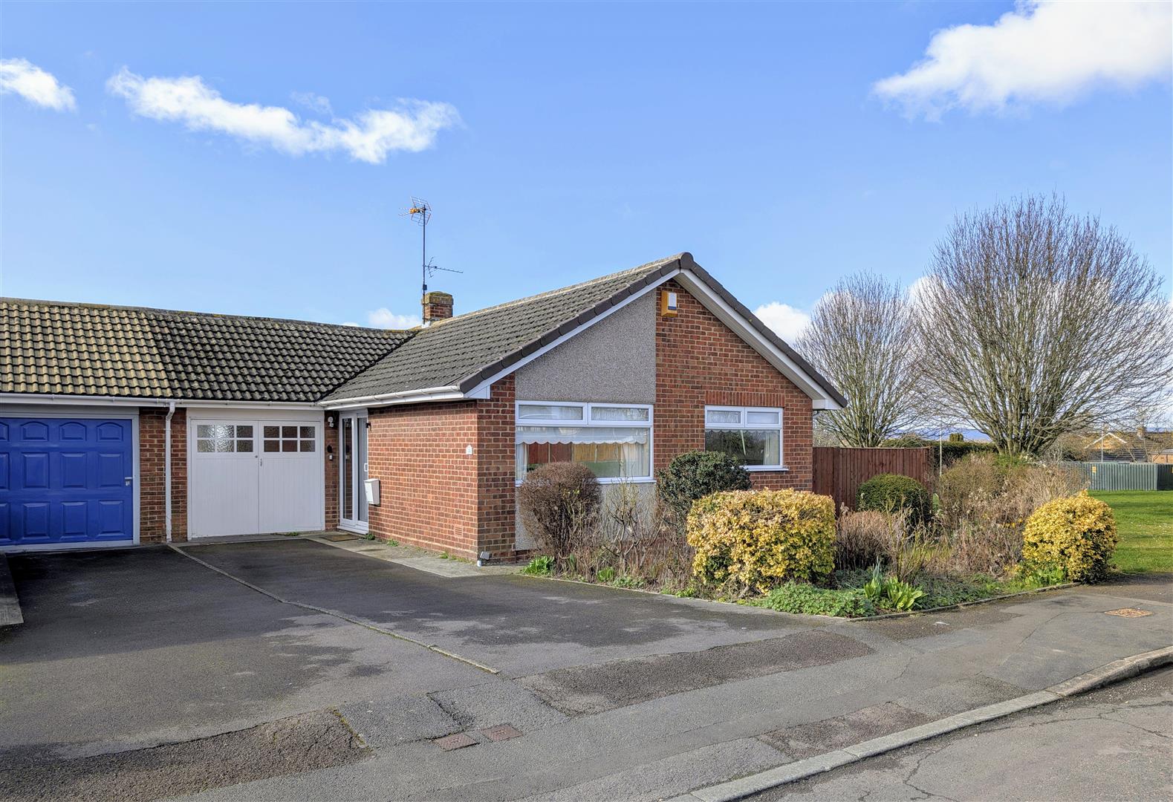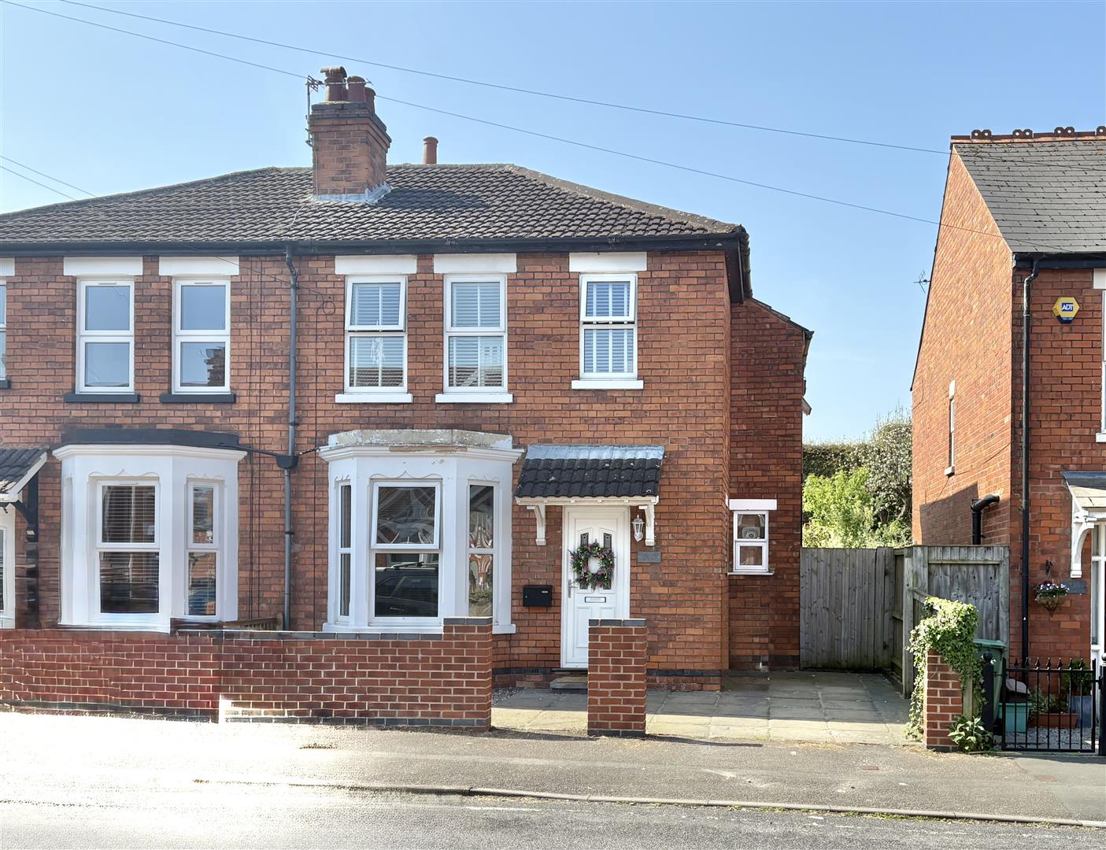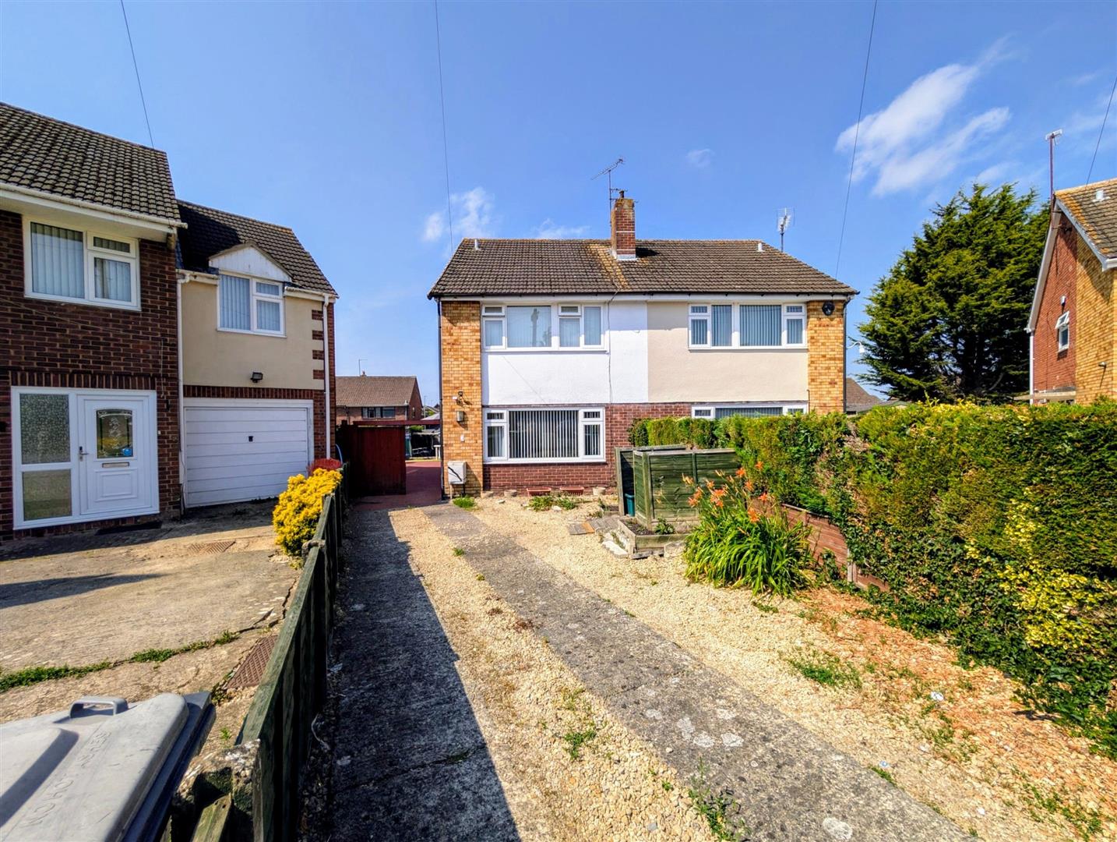
This property has been removed by the agent. It may now have been sold or temporarily taken off the market.
A spacious chain free townhouse located down a cul-de-sac overlooking the local walkway covered by mature trees & colourful shrubs.
Park on your very own driveway then enter via a storm porch into a spacious entrance hall complete with a ground floor cloakroom complemented by a fully fitted modern kitchen/diner that spreads across the back and leads out into the garden.
Stairs lead up from the entrance hall to a sizable 15ft square living room boasting two double glazed windows that look out over the rear garden. The sleeping quarters are spread over the two upper floors with three double bedrooms serviced by an en-suite, family bathroom and built in wardrobes to help with family life.
The enclosed garden is laid to lawn with a small patio and rear access's complemented by an integral garage and driveway for easy living.
Park on your very own driveway then enter via a storm porch into a spacious entrance hall complete with a ground floor cloakroom complemented by a fully fitted modern kitchen/diner that spreads across the back and leads out into the garden.
Stairs lead up from the entrance hall to a sizable 15ft square living room boasting two double glazed windows that look out over the rear garden. The sleeping quarters are spread over the two upper floors with three double bedrooms serviced by an en-suite, family bathroom and built in wardrobes to help with family life.
The enclosed garden is laid to lawn with a small patio and rear access's complemented by an integral garage and driveway for easy living.
We have found these similar properties.
Syerston Place Kingsway, Quedgeley, Gloucester
4 Bedroom Semi-Detached House
Syerston Place Kingsway, Quedgeley, Gloucester
Velthouse Close, Hardwicke, Gloucester
3 Bedroom Terraced House
Velthouse Close, Hardwicke, Gloucester
Holmwood Close, Tuffley, Gloucester
3 Bedroom Semi-Detached House
Holmwood Close, Tuffley, Gloucester
Newent Office
4 High Street
Newent
Gloucestershire
GL18 1AN
Sales
Tel: 01531 820844
newent@stevegooch.co.uk
Lettings
Tel: 01531 822829
lettings@stevegooch.co.uk
Coleford Office
1 High Street
Coleford
Gloucestershire
GL16 8HA
Mitcheldean Office
The Cross
Mitcheldean
Gloucestershire
GL17 0BP
Gloucester Office
27 Windsor Drive
Tuffley
Gloucester
GL4 0QJ
2022 © Steve Gooch Estate Agents. All rights reserved. Terms and Conditions | Privacy Policy | Cookie Policy | Complaints Procedure | CMP Certificate | ICO Certificate | AML Procedure
Steve Gooch Estate Agents Limited.. Registered in England. Company No: 11990663. Registered Office Address: Baldwins Farm, Mill Lane, Kilcot, Gloucestershire. GL18 1AN. VAT Registration No: 323182432









