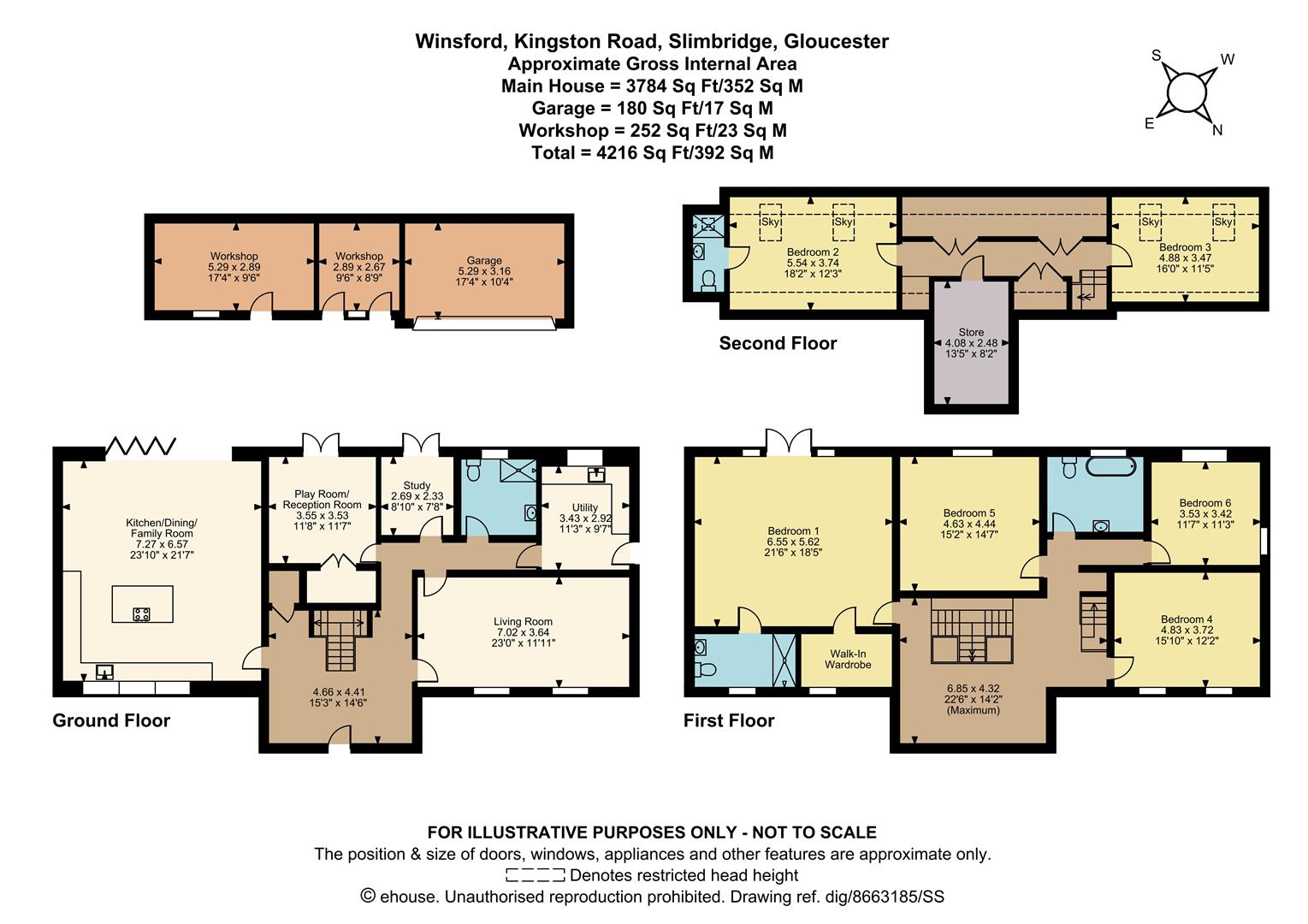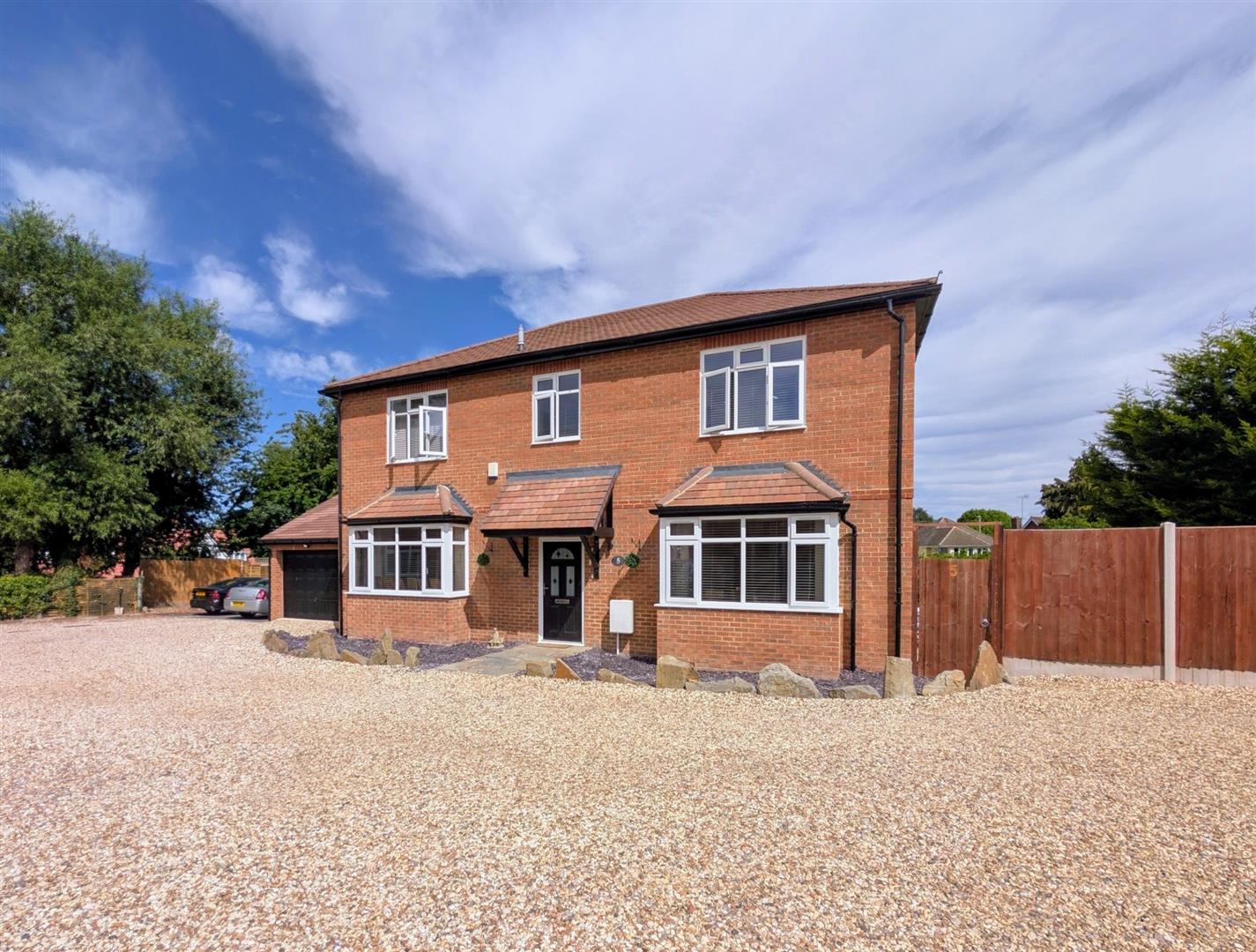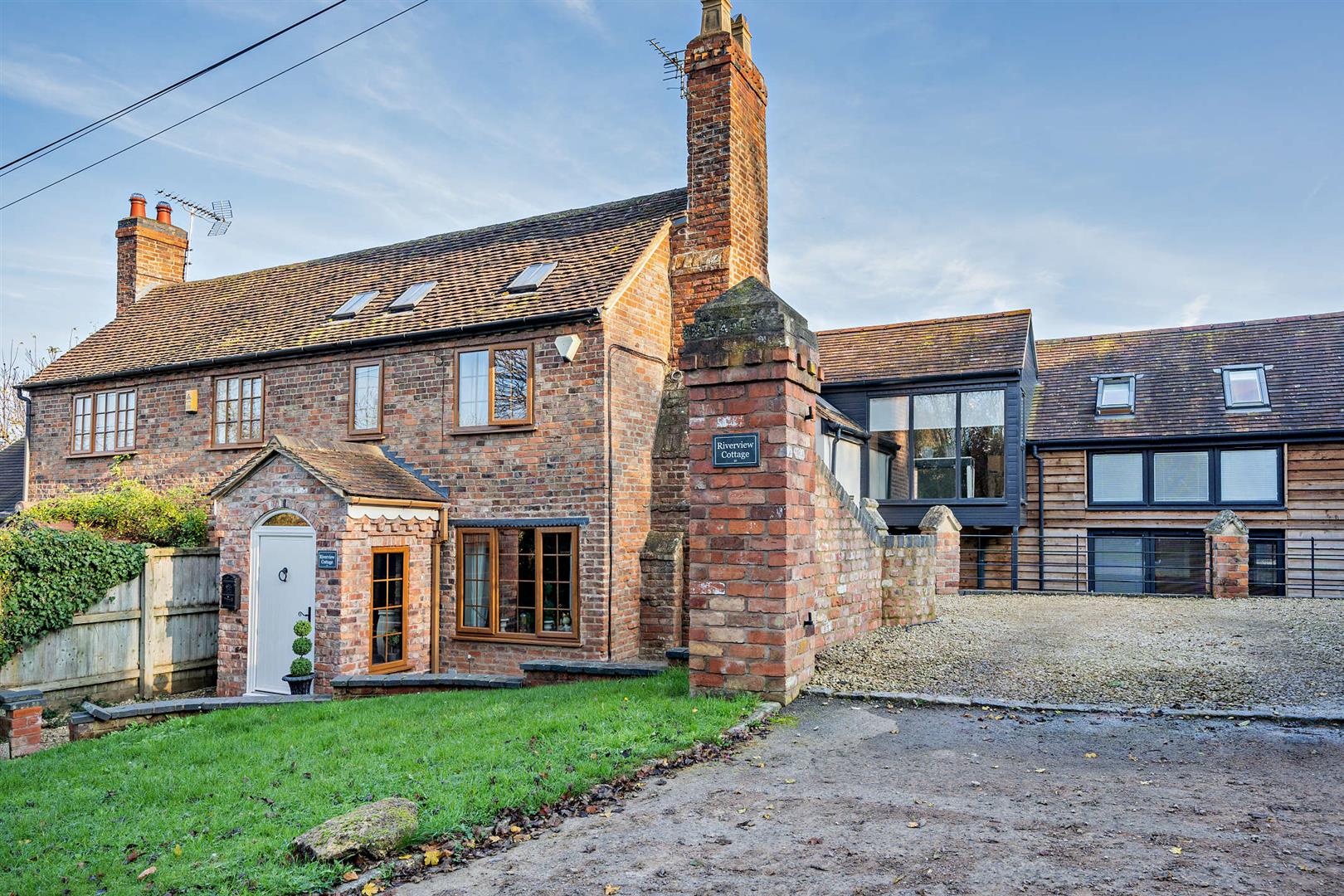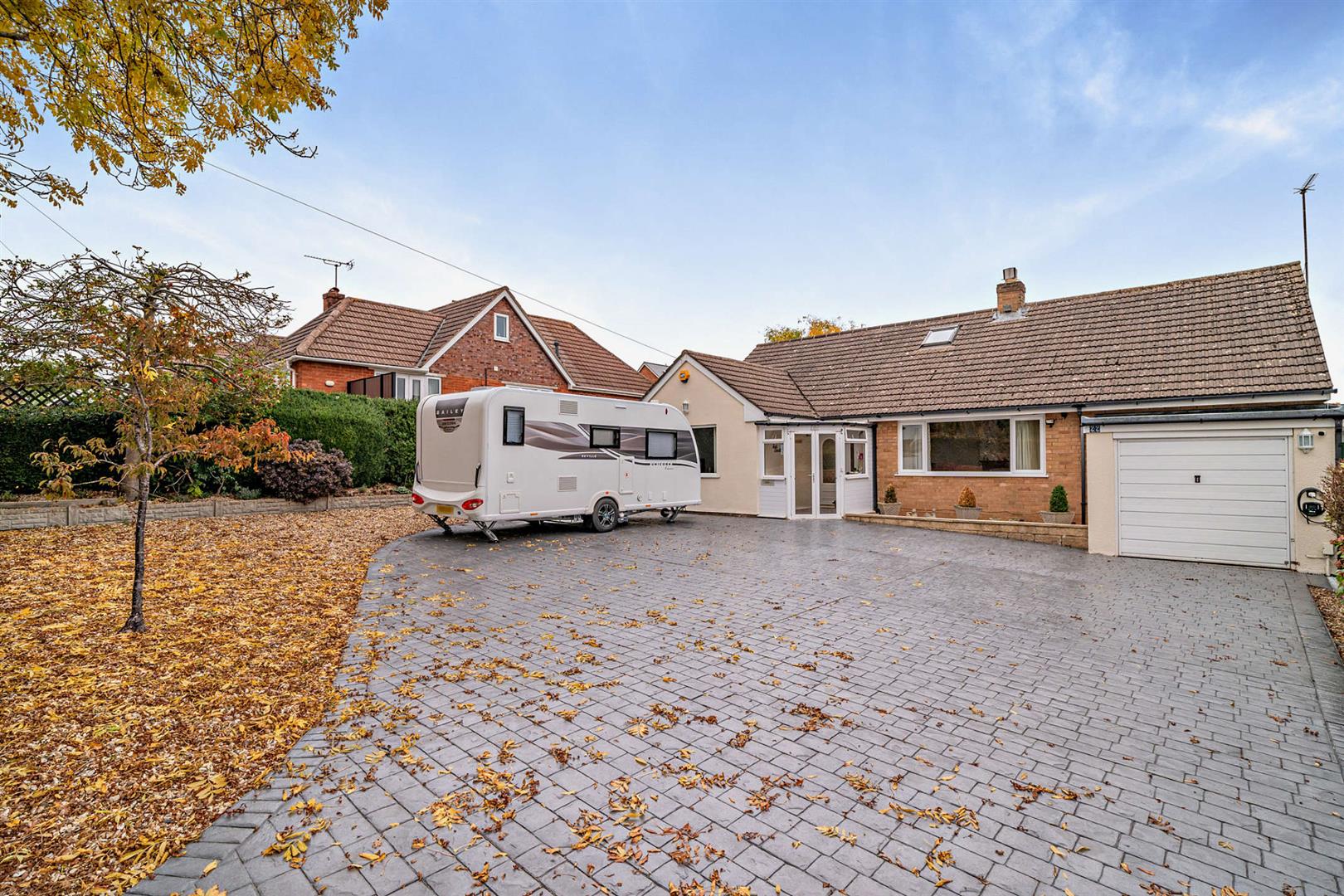Kingston Road, Slimbridge, Gloucester
Price £875,000
6 Bedroom
Detached House
Overview
6 Bedroom Detached House for sale in Kingston Road, Slimbridge, Gloucester
Key Features:
- An Impressive Six Bedroom Detached Family Home Enjoying Countryside Views From All Aspects
- Situated Over Three Floors Approaching 4,000sqft In A Rural Village Location
- Spacious and Versatile Accommodation To Include Four Receptions, Three Shower Rooms and Family Bathroom
- Off Road Parking, Detached Single Garage Having A Workshop and Store Shed
- Private Gardens In Excess Of A Third An Acre With A Brick Built Building
- EPC - C, Council Tax - E, Freehold
AN IMPRESSIVE SIX BEDROOM DETACHED FAMILY HOME situated OVER THREE FLOORS approaching 4,000sqft. Its situated in this RURAL VILLAGE LOCATION enjoying PRIVATE GARDENS in excess of A THIRD OF AN ACRE and COUNTRYSIDE VIEWS from all aspects.
Composite door with glazed inserts leads into:
Entrance Hall - 4.65m 4.42m (15'3 14'6) - Impressive oak staircase leading to the first floor, various doors leading off, oak flooring, two radiators, cloaks cupboard.
Kitchen/Dining/Family Room - 7.26m x 6.58m (23'10 x 21'7) - Modern white High Gloss kitchen comprising of a range of base, drawer and wall mounted units, granite worktop, stainless steel sink and drainer unit with a mixer tap, integral dishwasher, integral fridge/freezer, integral double oven with a plate warmer and can be used as a microwave, underfloor heating, power points, space for dining room table and furniture, upvc double glazed bifolding doors onto the private rear garden and upvc double glazed window overlooking the gardens to the front.
Play Room/Reception Room - 3.56m x 3.53m (11'8 x 11'7) - Power points, double doors giving access to a storage cupboard, radiator, oak flooring, upvc double glazed French doors onto the rear aspect.
Study - 2.69m x 2.34m (8'10 x 7'8) - Radiator, power points, oak flooring, upvc double glazed French doors with insert blinds onto the rear aspect.
Downstairs Shower Room - Modern white suite comprising close coupled w.c., wash hand basin with vanity drawers below, walk in double shower, part tiled walls, chrome heated towel rail, wall mounted mirror, upvc double glazed opaque door to rear aspect.
Utility Room - 3.43m 2.92m (11'3 9'7) - A range of base and wall mounted units, roll edge worksurface, single sink and drainer unit with a mixer tap, space and plumbing for automatic washing machine, space for tumble dryer, radiator, power points, upvc double glazed window to rear aspect, part glazed door to side aspect.
Living Room - 7.01m x 3.63m (23' x 11'11) - Two radiators, power points, oak flooring, two upvc double glazed windows onto the private front gardens.
From the entrance hallway a split staircase gives access to the first floor.
First Floor Landing - 6.86m x 4.32m max (22'6 x 14'2 max) - Large upvc double glazed windows overlooking the private front aspect over surrounding countryside, two radiators, stairs leading off.
Bedroom 1 - 6.55m x 5.61m (21'6 x 18'5) - Power points, two radiators, upvc double glazed French doors with matching side panels open onto a Juliet balcony overlooking the rear garden.
Walk In Wardrobe - Fitted drawers, shelving, hanging rails and upvc double glazed window to front aspect.
En-Suite Shower Room - White suite comprising close coupled w.c., modern wash hand basin with vanity unit below, a walk in double fully tiled shower cubicle, wall mounted chrome heated radiator, wall mounted mirror, upvc double glazed opaque window to front aspect.
Bedroom 5 - 4.62m x 4.45m (15'2 x 14'7) - Power points, radiator, upvc double glazed window to rear aspect.
Bathroom - White suite comprising low level w.c., freestanding modern bath with a mixer tap and shower over, his and hers wash hand basins with vanity units below, two wall mounted heated towel rails, wall mounted mirror, upvc double glazed opaque window to rear aspect.
Bedroom 6 - 3.53m x 3.43m (11'7 x 11'3) - Power points, radiator, upvc double glazed windows to rear and side aspects.
Bedroom 4 - 4.83m x 3.71m (15'10 x 12'2) - Power points, radiator, upvc double glazed windows to front aspect overlooking the surrounding countryside.
From the first floor landing stairs give access to the second floor.
Second Floor Landing - Large landing having lots of undereaves storage, radiator, power points, two roof lights.
Bedroom 2 - 5.54m x 3.73m (18'2 x 12'3 ) - Radiator, power points, vaulted ceiling, two roof lights, oak door gives access into:
En-Suite Shower Room - White modern suite comprising close coupled w.c., wall mounted modern wash hand basin, fully tiled shower cubicle, wall mounted mirror, chrome heated towel rail, roof light.
Bedroom 3 - 4.88m x 3.48m (16' x 11'5) - Power points, radiator, vaulted ceiling, two roof lights.
Outside - To the front of the property there are double electric wooden gates giving access onto a large paved driveway providing ample off road parking for numerous vehicles. There are mature hedges, bushes, trees and shrubs. The driveway in turn leads to a:
Detached Garage - 5.28m x 3.15m (17'4 x 10'4) - Electric up and over door to front elevation, power and lighting. To the rear a door gives access into an ideal space for storage. To the rear of here there is a further out building ideal for a workshop.
The gardens wrap around the property and to the rear there is a large patio area, outside electric point and is primarily laid to lawn and are enclosed by a combination timber panel fencing and mature hedging. To the rear of the garden there is brick built outbuilding. The gardens measure in excess of a third of an acre and are private and secluded in this lovely village location.
Services - Mains water, electricity, septic tank and oil.
Water Rates - To be advised.
Mobile Phone Coverage/Broadband Availability - It is down to each individual purchaser to make their own enquiries. However, we have provided a useful link via Rightmove and Zoopla to assist you with the latest information. In Rightmove, this information can be found under the brochures section, see "Property and Area Information" link. In Zoopla, this information can be found via the Additional Links section, see "Property and Area Information" link.
Local Authority - Council Tax Band: E
Stroud District Council, Ebley Mill , Ebley Wharf , Stroud , Glos. GL5 4UB.
Viewing - Strictly through the Owners Selling Agent, Steve Gooch, who will be delighted to escort interested applicants to view if required. Office Opening Hours 8.30am - 6.00pm Monday to Friday, 9.00am - 5.30pm Saturday.
Directions - Heading along the A38 passing the turning for Frampton/Saul/Fromelode and Arlingham proceed along heading straight over at the traffic lights entering the village of Cambridge turning right into Ryalls Lane. Follow this lane for half a mile turning left onto Long Gafton Lane and proceed along here turning right onto Kingston Road and right again where the property can be found on the left hand side with a For Sale board.
Property Surveys - Qualified Chartered Surveyors (with over 20 years experience) available to undertake surveys (to include Mortgage Surveys/RICS Housebuyers Reports/Full Structural Surveys).
Read more
Composite door with glazed inserts leads into:
Entrance Hall - 4.65m 4.42m (15'3 14'6) - Impressive oak staircase leading to the first floor, various doors leading off, oak flooring, two radiators, cloaks cupboard.
Kitchen/Dining/Family Room - 7.26m x 6.58m (23'10 x 21'7) - Modern white High Gloss kitchen comprising of a range of base, drawer and wall mounted units, granite worktop, stainless steel sink and drainer unit with a mixer tap, integral dishwasher, integral fridge/freezer, integral double oven with a plate warmer and can be used as a microwave, underfloor heating, power points, space for dining room table and furniture, upvc double glazed bifolding doors onto the private rear garden and upvc double glazed window overlooking the gardens to the front.
Play Room/Reception Room - 3.56m x 3.53m (11'8 x 11'7) - Power points, double doors giving access to a storage cupboard, radiator, oak flooring, upvc double glazed French doors onto the rear aspect.
Study - 2.69m x 2.34m (8'10 x 7'8) - Radiator, power points, oak flooring, upvc double glazed French doors with insert blinds onto the rear aspect.
Downstairs Shower Room - Modern white suite comprising close coupled w.c., wash hand basin with vanity drawers below, walk in double shower, part tiled walls, chrome heated towel rail, wall mounted mirror, upvc double glazed opaque door to rear aspect.
Utility Room - 3.43m 2.92m (11'3 9'7) - A range of base and wall mounted units, roll edge worksurface, single sink and drainer unit with a mixer tap, space and plumbing for automatic washing machine, space for tumble dryer, radiator, power points, upvc double glazed window to rear aspect, part glazed door to side aspect.
Living Room - 7.01m x 3.63m (23' x 11'11) - Two radiators, power points, oak flooring, two upvc double glazed windows onto the private front gardens.
From the entrance hallway a split staircase gives access to the first floor.
First Floor Landing - 6.86m x 4.32m max (22'6 x 14'2 max) - Large upvc double glazed windows overlooking the private front aspect over surrounding countryside, two radiators, stairs leading off.
Bedroom 1 - 6.55m x 5.61m (21'6 x 18'5) - Power points, two radiators, upvc double glazed French doors with matching side panels open onto a Juliet balcony overlooking the rear garden.
Walk In Wardrobe - Fitted drawers, shelving, hanging rails and upvc double glazed window to front aspect.
En-Suite Shower Room - White suite comprising close coupled w.c., modern wash hand basin with vanity unit below, a walk in double fully tiled shower cubicle, wall mounted chrome heated radiator, wall mounted mirror, upvc double glazed opaque window to front aspect.
Bedroom 5 - 4.62m x 4.45m (15'2 x 14'7) - Power points, radiator, upvc double glazed window to rear aspect.
Bathroom - White suite comprising low level w.c., freestanding modern bath with a mixer tap and shower over, his and hers wash hand basins with vanity units below, two wall mounted heated towel rails, wall mounted mirror, upvc double glazed opaque window to rear aspect.
Bedroom 6 - 3.53m x 3.43m (11'7 x 11'3) - Power points, radiator, upvc double glazed windows to rear and side aspects.
Bedroom 4 - 4.83m x 3.71m (15'10 x 12'2) - Power points, radiator, upvc double glazed windows to front aspect overlooking the surrounding countryside.
From the first floor landing stairs give access to the second floor.
Second Floor Landing - Large landing having lots of undereaves storage, radiator, power points, two roof lights.
Bedroom 2 - 5.54m x 3.73m (18'2 x 12'3 ) - Radiator, power points, vaulted ceiling, two roof lights, oak door gives access into:
En-Suite Shower Room - White modern suite comprising close coupled w.c., wall mounted modern wash hand basin, fully tiled shower cubicle, wall mounted mirror, chrome heated towel rail, roof light.
Bedroom 3 - 4.88m x 3.48m (16' x 11'5) - Power points, radiator, vaulted ceiling, two roof lights.
Outside - To the front of the property there are double electric wooden gates giving access onto a large paved driveway providing ample off road parking for numerous vehicles. There are mature hedges, bushes, trees and shrubs. The driveway in turn leads to a:
Detached Garage - 5.28m x 3.15m (17'4 x 10'4) - Electric up and over door to front elevation, power and lighting. To the rear a door gives access into an ideal space for storage. To the rear of here there is a further out building ideal for a workshop.
The gardens wrap around the property and to the rear there is a large patio area, outside electric point and is primarily laid to lawn and are enclosed by a combination timber panel fencing and mature hedging. To the rear of the garden there is brick built outbuilding. The gardens measure in excess of a third of an acre and are private and secluded in this lovely village location.
Services - Mains water, electricity, septic tank and oil.
Water Rates - To be advised.
Mobile Phone Coverage/Broadband Availability - It is down to each individual purchaser to make their own enquiries. However, we have provided a useful link via Rightmove and Zoopla to assist you with the latest information. In Rightmove, this information can be found under the brochures section, see "Property and Area Information" link. In Zoopla, this information can be found via the Additional Links section, see "Property and Area Information" link.
Local Authority - Council Tax Band: E
Stroud District Council, Ebley Mill , Ebley Wharf , Stroud , Glos. GL5 4UB.
Viewing - Strictly through the Owners Selling Agent, Steve Gooch, who will be delighted to escort interested applicants to view if required. Office Opening Hours 8.30am - 6.00pm Monday to Friday, 9.00am - 5.30pm Saturday.
Directions - Heading along the A38 passing the turning for Frampton/Saul/Fromelode and Arlingham proceed along heading straight over at the traffic lights entering the village of Cambridge turning right into Ryalls Lane. Follow this lane for half a mile turning left onto Long Gafton Lane and proceed along here turning right onto Kingston Road and right again where the property can be found on the left hand side with a For Sale board.
Property Surveys - Qualified Chartered Surveyors (with over 20 years experience) available to undertake surveys (to include Mortgage Surveys/RICS Housebuyers Reports/Full Structural Surveys).
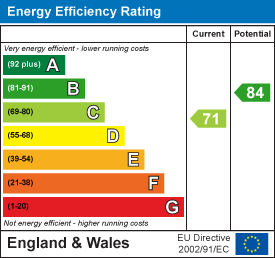
Bridgefield Court, Stroud Road, Gloucester
4 Bedroom Detached House
Bridgefield Court, Stroud Road, Gloucester
The Wheatridge, Abbeydale, Gloucester
4 Bedroom Detached Bungalow
The Wheatridge, Abbeydale, Gloucester
Newent Office
4 High Street
Newent
Gloucestershire
GL18 1AN
Sales
Tel: 01531 820844
newent@stevegooch.co.uk
Lettings
Tel: 01531 822829
lettings@stevegooch.co.uk
Coleford Office
1 High Street
Coleford
Gloucestershire
GL16 8HA
Mitcheldean Office
The Cross
Mitcheldean
Gloucestershire
GL17 0BP
Gloucester Office
27 Windsor Drive
Tuffley
Gloucester
GL4 0QJ
2022 © Steve Gooch Estate Agents. All rights reserved. Terms and Conditions | Privacy Policy | Cookie Policy | Complaints Procedure | CMP Certificate | ICO Certificate | AML Procedure
Steve Gooch Estate Agents Limited.. Registered in England. Company No: 11990663. Registered Office Address: Baldwins Farm, Mill Lane, Kilcot, Gloucestershire. GL18 1AN. VAT Registration No: 323182432

