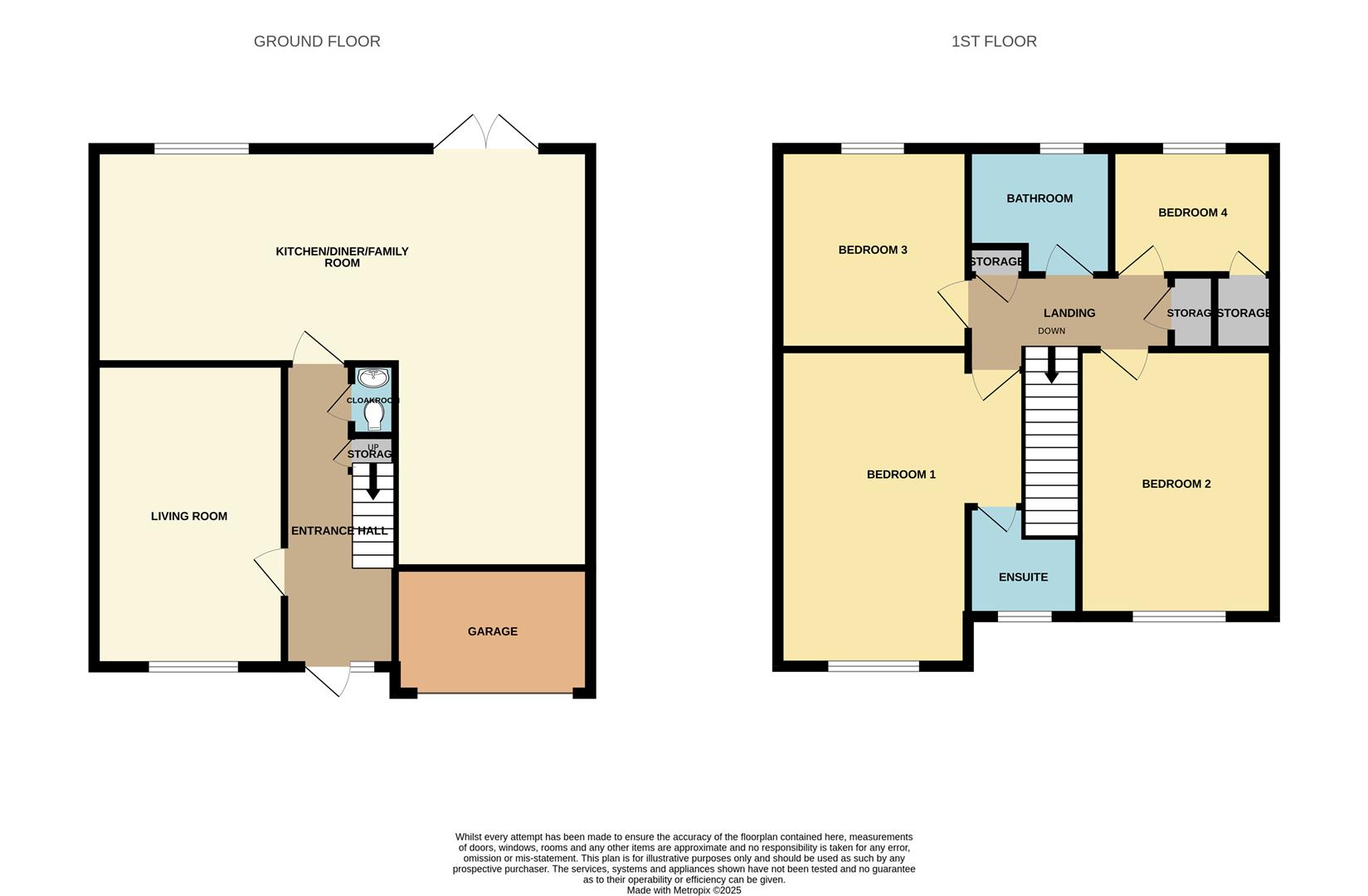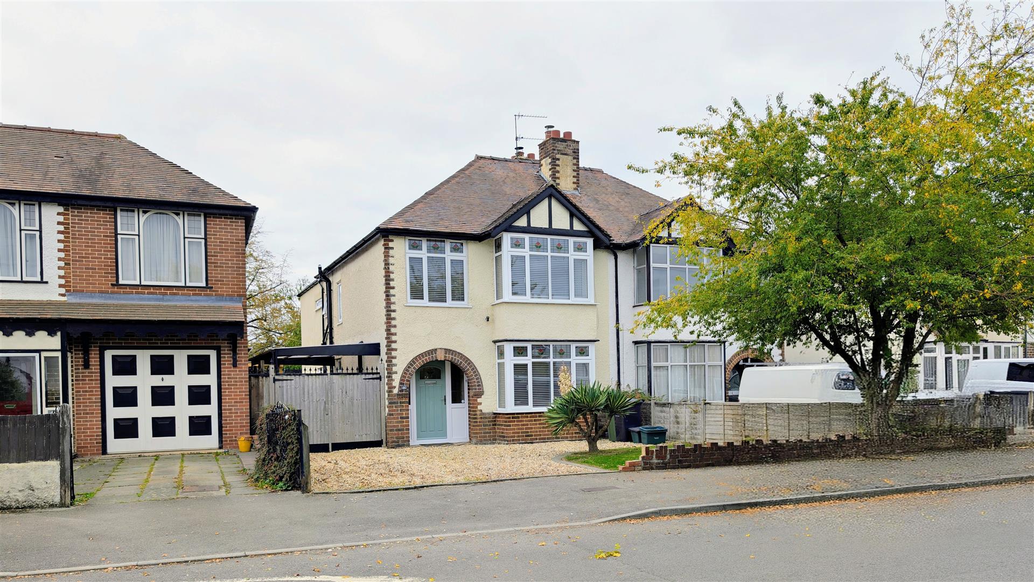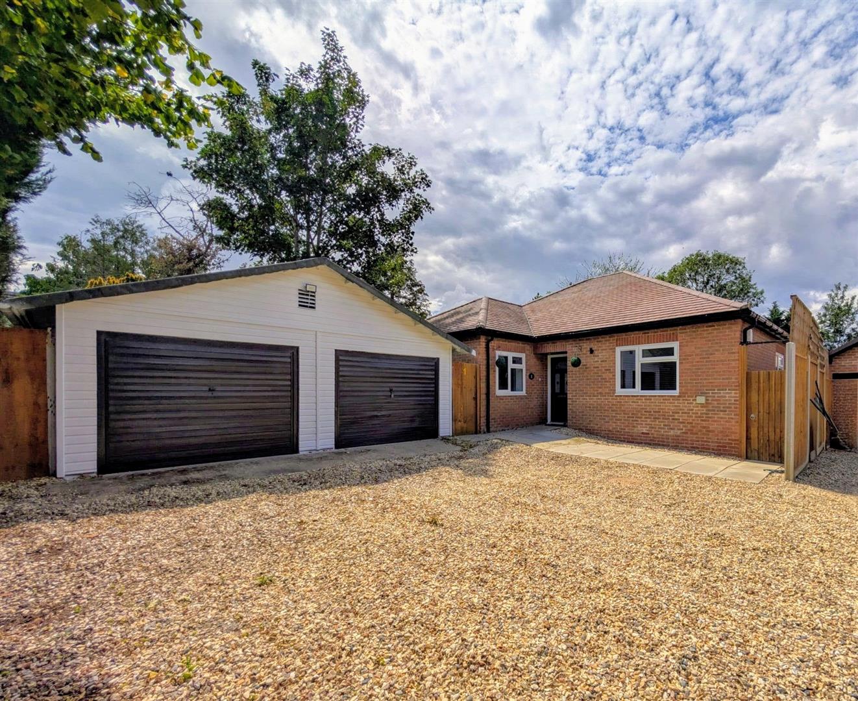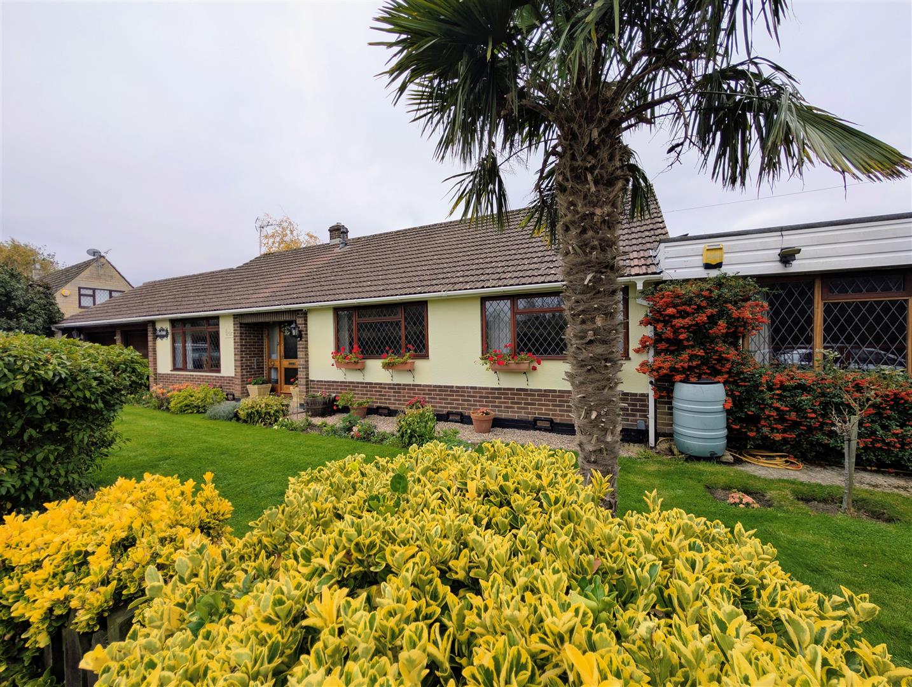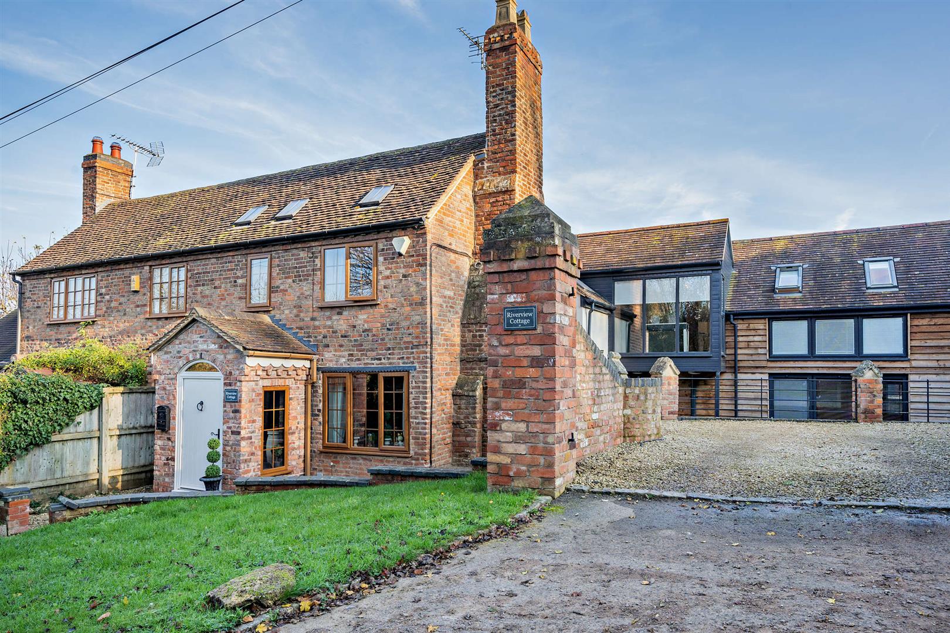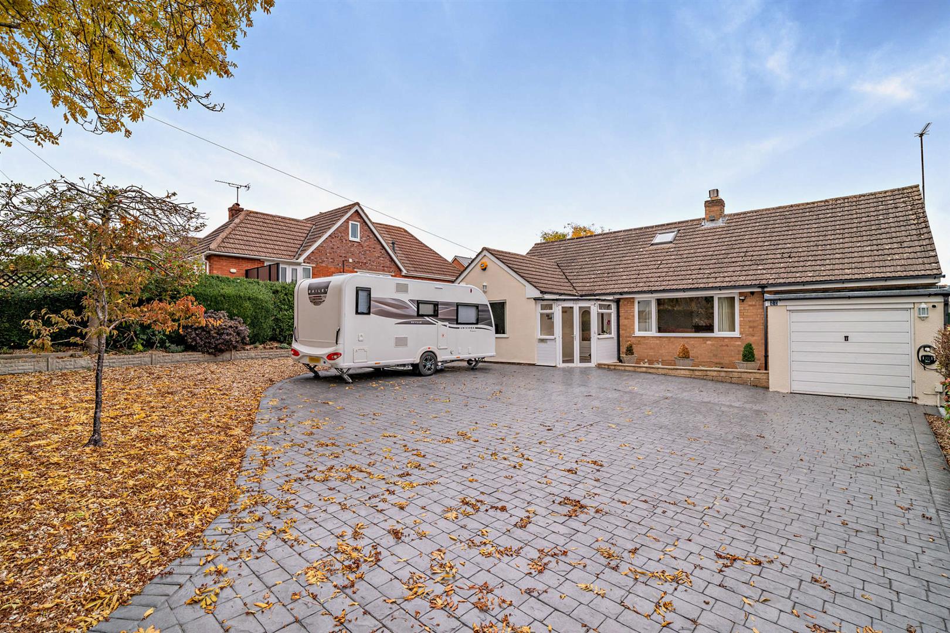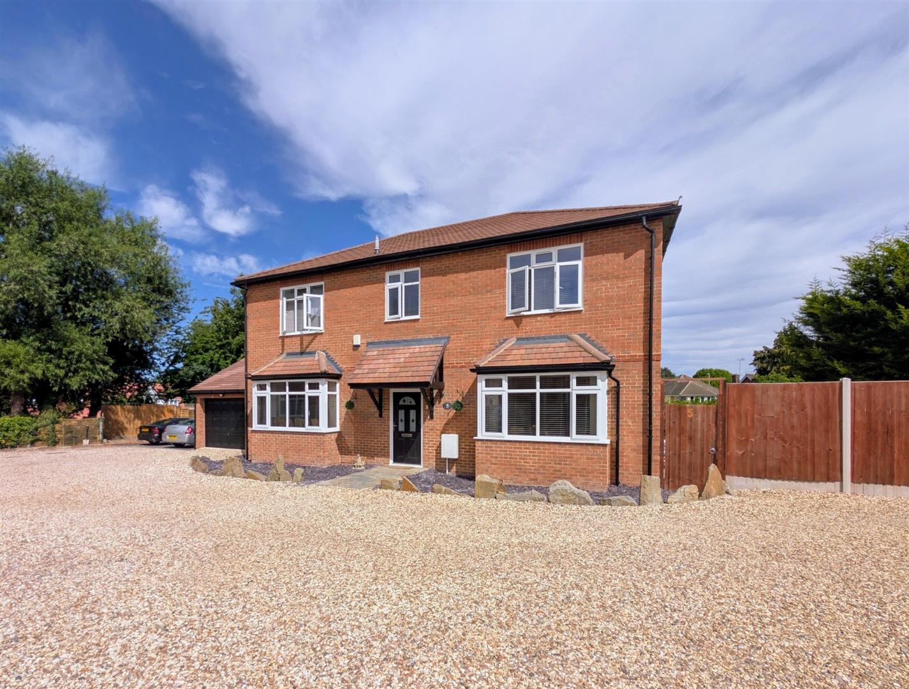SSTC
Ridge Grove, Brockworth
Price £495,000
4 Bedroom
Detached House
Overview
4 Bedroom Detached House for sale in Ridge Grove, Brockworth
Key Features:
- A Beautifully Presented Four Double Bedroom Detached Family Home With No Onward Chain
- Bellway Cutler Design, Three Years Old With 7 Years Building Warranty Remaining
- Desirable Location With A Private Wooded Outlook To The Front
- Kitchen/Dining/Family Room With Built In Appliances, En-Suite Shower Room
- Sunny Southerly Facing Landscaped Low Maintenance Rear Garden
- EPC - B, Council Tax - D, Freehold
Built in 2022 this BEAUTIFULLY PRESENTED FOUR DOUBLE BEDROOM DETACHED FAMILY HOME enjoys SPACIOUS KITCHEN/DINING/FAMILY ROOM with doors opening onto the SOUTH WESTERLY FACING LANDSCAPED REAR GARDEN, part converted garage and MASTER BEDROOM with EN-SUITE all being situated in this DESIRABLE LOCATION off Mill Lane having a PRIVATE WOODED OUTLOOK, all being offered with NO ONWARD CHAIN.
Covered Canopy Porch -
Composite door with a glazed insert and a glazed side panel leads into:
Entrance Hall - Various doors leading off, radiator, stairs leading to the first floor with storage cupboard under, engineered oak flooring.
Cloakroom - 1.63m x 0.91m (5'4 x 3' ) - Modern suite comprising close coupled w.c., pedestal wash hand basin, radiator, extractor fan.
Living Room - 4.60m x 3.05m (15'1 x 10' ) - Bespoke wall mounted unit, radiator, power points, upvc double glazed window overlooking the front garden and private woodland frontage.
Kitchen/Diner/Family Room - 8.46m x 3.45m x 6.71m x 3.12m (27'9 x 11'4 x 22' x - Symphany Urban Indigo fitted kitchen with a range of base, drawer and wall mounted units, artic marble worktop, stainless steel sink and drainer unit with a mixer tap over, integral fridge/freezer, a second integral freezer, built in Zanussi double oven and microwave, Zanussi four ring gas hob with extractor hood over, built in integral dishwasher, radiator. There are a range of white High Gloss utility units to include an integral washing machine, integral washer/dryer, quartz roll edge worksurface, moulded sink with mixer tap over, engineered oak flooring, upvc double glazed window overlooking the garden, French doors with matching side panels and opening lights onto the landscaped rear gardens.
From the entrance hall stairs lead to the first floor.
Landing - Various doors leading off, access into roof space, airing cupboard housing the immersion tank, a further storage cupboard with slatted shelving, radiator.
Bedroom 1 - 4.83m x 4.09m (15'10 x 13'5) - Built in bedroom furniture to incorporate hanging rails, drawers and storage, radiator, power points, upvc double glazed window to front aspect overlooking the private woodland and frontage, door into:
En-Suite Shower Room - 2.11m x 1.96m (6'11 x 6'5) - Modern white suite comprising close coupled w.c., wall mounted wash hand basin, double fully tiled shower cubicle with shower attachment and glass doors, radiator, wall mounted mirror fronted medicine cabinet. tiled flooring, upvc double glazed opaque window to front aspect.
Bedroom 2 - 4.22m x 3.12m (13'10 x 10'3) - Radiator, power points, upvc double glazed window to front aspect overlooking the private woodland and frontage.
Bedroom 3 - 3.53m x 3.05m (11'7 x 10' ) - Radiator, power points, upvc double glazed window to rear aspect having far reaching views.
Bedroom 4 - 3.15m x 2.39m (10'4 x 7'10) - Storage cupboard, radiator, power points, upvc double glazed window to rear aspect having far reaching views.
Family Bathroom - 2.39m x 2.06m (7'10 x 6'9) - White suite comprising close coupled w.c., wall mounted wash hand basin, modern bath with shower attachment over, wall mounted chrome heated towel rail, part tiled walls, mirror front wall mounted medicine cabinet, tiled flooring, upvc double glazed opaque window to rear aspect.
Outside - To the front of the property there is a tarmacadam driveway providing ample off road parking for three vehicles with an electric car charging point and has a decorative stone and wall border, artificial grass to the sides, storage unit for bins. There is also a golf putting practice hole and two outside lights. All edged with decorative stoning and enclosed by low hedging on both sides.
The landscaped gardens to the rear comprise of a large decked composite area and has artificial grass with shrubs, bushes, seven pear trees, apple tree, an outside water tap, a low maintenance bark area and gated side access. All enclosed by timber panel fencing.
Partial Garage - Housing the boiler, power and useful storage.
The property is approached via a private road whereby all neighbouring properties are responsible for its upkeep.
Agents Note - In accordance with the Estate Agents Act 1979, we inform prospective purchasers that this property is owned by a relative of an employee of Steve Gooch Estate Agents, although the Company has no financial interest in the property.
Services - Mains water, electricity, gas and drainage.
Water Rates - To be advised.
Mobile Phone Coverage/Broadband Availability - It is down to each individual purchaser to make their own enquiries. However, we have provided a useful link via Rightmove and Zoopla to assist you with the latest information. In Rightmove, this information can be found under the brochures section, see "Property and Area Information" link. In Zoopla, this information can be found via the Additional Links section, see "Property and Area Information" link.
Local Authority - Council Tax Band: D
Tewkesbury Borough Council, Council Offices, Gloucester Road, Tewkesbury, Gloucestershire. GL20 5TT.
Tenure - Freehold.
Viewing - Strictly through the Owners Selling Agent, Steve Gooch, who will be delighted to escort interested applicants to view if required. Office Opening Hours 8.30am - 6.00pm Monday to Friday, 9.00am - 5.30pm Saturday.
Directions - From the Shurdington Road turn left into Mill Lane turning right into Lavender Close following this road around taking the next turning right into Ridge Grove and proceed along here bearing left where the property can be found with a For Sale board.
Property Surveys - Qualified Chartered Surveyors (with over 20 years experience) available to undertake surveys (to include Mortgage Surveys/RICS Housebuyers Reports/Full Structural Surveys).
Read more
Covered Canopy Porch -
Composite door with a glazed insert and a glazed side panel leads into:
Entrance Hall - Various doors leading off, radiator, stairs leading to the first floor with storage cupboard under, engineered oak flooring.
Cloakroom - 1.63m x 0.91m (5'4 x 3' ) - Modern suite comprising close coupled w.c., pedestal wash hand basin, radiator, extractor fan.
Living Room - 4.60m x 3.05m (15'1 x 10' ) - Bespoke wall mounted unit, radiator, power points, upvc double glazed window overlooking the front garden and private woodland frontage.
Kitchen/Diner/Family Room - 8.46m x 3.45m x 6.71m x 3.12m (27'9 x 11'4 x 22' x - Symphany Urban Indigo fitted kitchen with a range of base, drawer and wall mounted units, artic marble worktop, stainless steel sink and drainer unit with a mixer tap over, integral fridge/freezer, a second integral freezer, built in Zanussi double oven and microwave, Zanussi four ring gas hob with extractor hood over, built in integral dishwasher, radiator. There are a range of white High Gloss utility units to include an integral washing machine, integral washer/dryer, quartz roll edge worksurface, moulded sink with mixer tap over, engineered oak flooring, upvc double glazed window overlooking the garden, French doors with matching side panels and opening lights onto the landscaped rear gardens.
From the entrance hall stairs lead to the first floor.
Landing - Various doors leading off, access into roof space, airing cupboard housing the immersion tank, a further storage cupboard with slatted shelving, radiator.
Bedroom 1 - 4.83m x 4.09m (15'10 x 13'5) - Built in bedroom furniture to incorporate hanging rails, drawers and storage, radiator, power points, upvc double glazed window to front aspect overlooking the private woodland and frontage, door into:
En-Suite Shower Room - 2.11m x 1.96m (6'11 x 6'5) - Modern white suite comprising close coupled w.c., wall mounted wash hand basin, double fully tiled shower cubicle with shower attachment and glass doors, radiator, wall mounted mirror fronted medicine cabinet. tiled flooring, upvc double glazed opaque window to front aspect.
Bedroom 2 - 4.22m x 3.12m (13'10 x 10'3) - Radiator, power points, upvc double glazed window to front aspect overlooking the private woodland and frontage.
Bedroom 3 - 3.53m x 3.05m (11'7 x 10' ) - Radiator, power points, upvc double glazed window to rear aspect having far reaching views.
Bedroom 4 - 3.15m x 2.39m (10'4 x 7'10) - Storage cupboard, radiator, power points, upvc double glazed window to rear aspect having far reaching views.
Family Bathroom - 2.39m x 2.06m (7'10 x 6'9) - White suite comprising close coupled w.c., wall mounted wash hand basin, modern bath with shower attachment over, wall mounted chrome heated towel rail, part tiled walls, mirror front wall mounted medicine cabinet, tiled flooring, upvc double glazed opaque window to rear aspect.
Outside - To the front of the property there is a tarmacadam driveway providing ample off road parking for three vehicles with an electric car charging point and has a decorative stone and wall border, artificial grass to the sides, storage unit for bins. There is also a golf putting practice hole and two outside lights. All edged with decorative stoning and enclosed by low hedging on both sides.
The landscaped gardens to the rear comprise of a large decked composite area and has artificial grass with shrubs, bushes, seven pear trees, apple tree, an outside water tap, a low maintenance bark area and gated side access. All enclosed by timber panel fencing.
Partial Garage - Housing the boiler, power and useful storage.
The property is approached via a private road whereby all neighbouring properties are responsible for its upkeep.
Agents Note - In accordance with the Estate Agents Act 1979, we inform prospective purchasers that this property is owned by a relative of an employee of Steve Gooch Estate Agents, although the Company has no financial interest in the property.
Services - Mains water, electricity, gas and drainage.
Water Rates - To be advised.
Mobile Phone Coverage/Broadband Availability - It is down to each individual purchaser to make their own enquiries. However, we have provided a useful link via Rightmove and Zoopla to assist you with the latest information. In Rightmove, this information can be found under the brochures section, see "Property and Area Information" link. In Zoopla, this information can be found via the Additional Links section, see "Property and Area Information" link.
Local Authority - Council Tax Band: D
Tewkesbury Borough Council, Council Offices, Gloucester Road, Tewkesbury, Gloucestershire. GL20 5TT.
Tenure - Freehold.
Viewing - Strictly through the Owners Selling Agent, Steve Gooch, who will be delighted to escort interested applicants to view if required. Office Opening Hours 8.30am - 6.00pm Monday to Friday, 9.00am - 5.30pm Saturday.
Directions - From the Shurdington Road turn left into Mill Lane turning right into Lavender Close following this road around taking the next turning right into Ridge Grove and proceed along here bearing left where the property can be found with a For Sale board.
Property Surveys - Qualified Chartered Surveyors (with over 20 years experience) available to undertake surveys (to include Mortgage Surveys/RICS Housebuyers Reports/Full Structural Surveys).
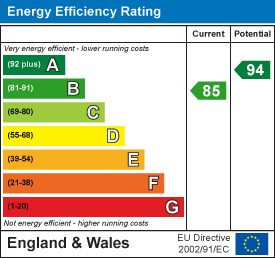
Bridge Field Court, Stroud Road, Gloucester
3 Bedroom Detached Bungalow
Bridge Field Court, Stroud Road, Gloucester
The Wheatridge, Abbeydale, Gloucester
4 Bedroom Detached Bungalow
The Wheatridge, Abbeydale, Gloucester
Bridgefield Court, Stroud Road, Gloucester
4 Bedroom Detached House
Bridgefield Court, Stroud Road, Gloucester
Newent Office
4 High Street
Newent
Gloucestershire
GL18 1AN
Sales
Tel: 01531 820844
newent@stevegooch.co.uk
Lettings
Tel: 01531 822829
lettings@stevegooch.co.uk
Coleford Office
1 High Street
Coleford
Gloucestershire
GL16 8HA
Mitcheldean Office
The Cross
Mitcheldean
Gloucestershire
GL17 0BP
Gloucester Office
27 Windsor Drive
Tuffley
Gloucester
GL4 0QJ
2022 © Steve Gooch Estate Agents. All rights reserved. Terms and Conditions | Privacy Policy | Cookie Policy | Complaints Procedure | CMP Certificate | ICO Certificate | AML Procedure
Steve Gooch Estate Agents Limited.. Registered in England. Company No: 11990663. Registered Office Address: Baldwins Farm, Mill Lane, Kilcot, Gloucestershire. GL18 1AN. VAT Registration No: 323182432

