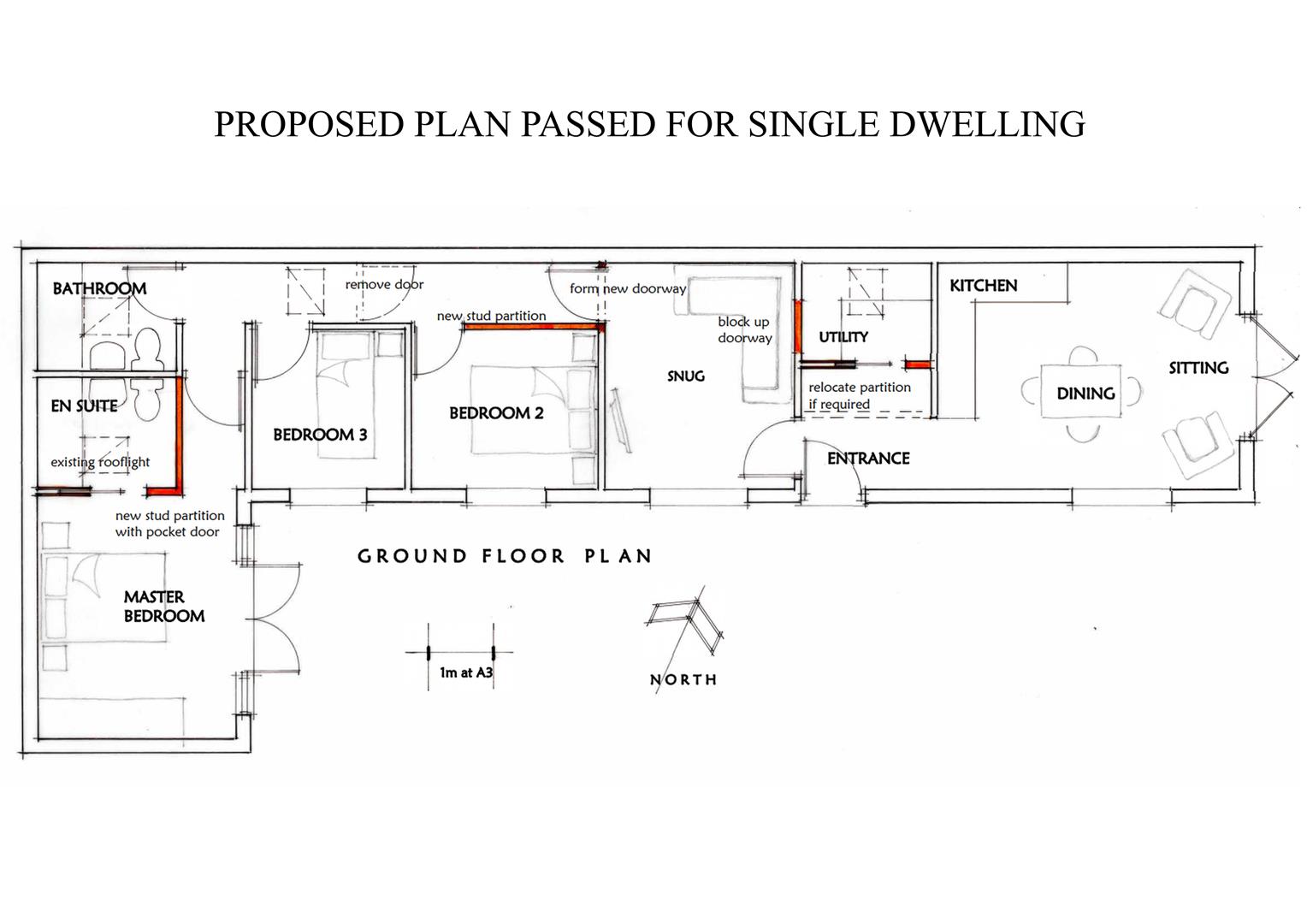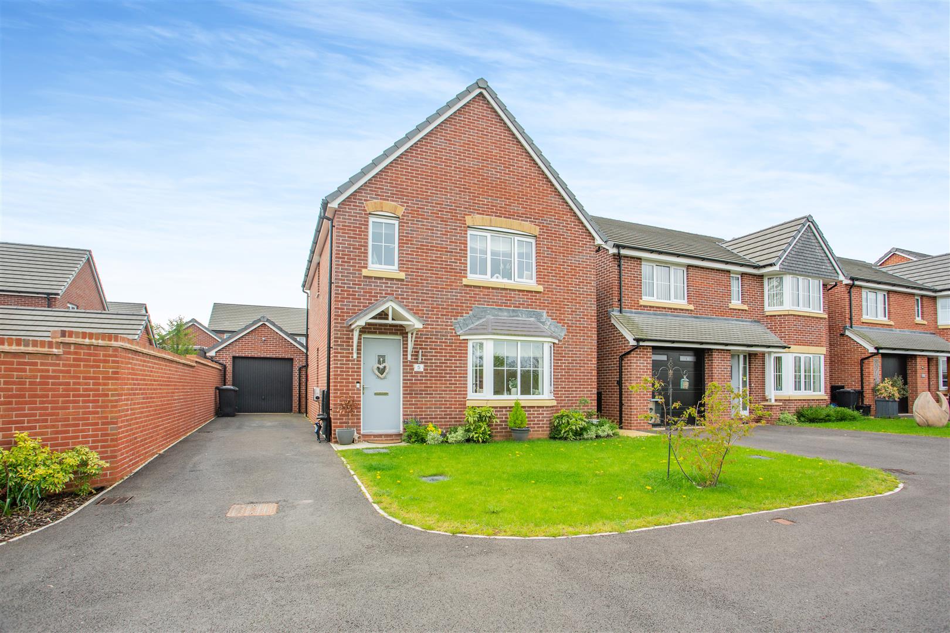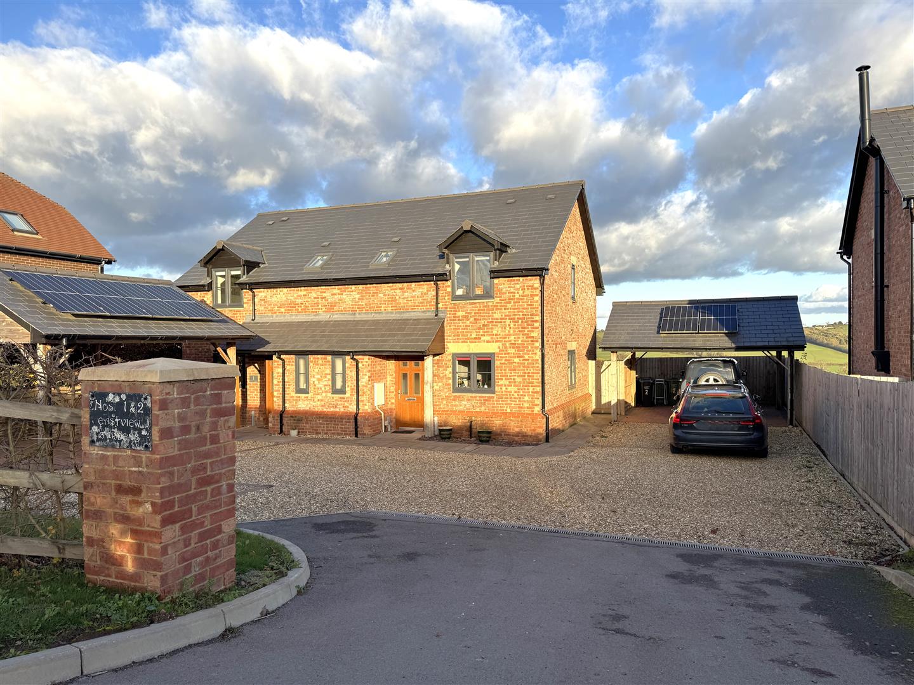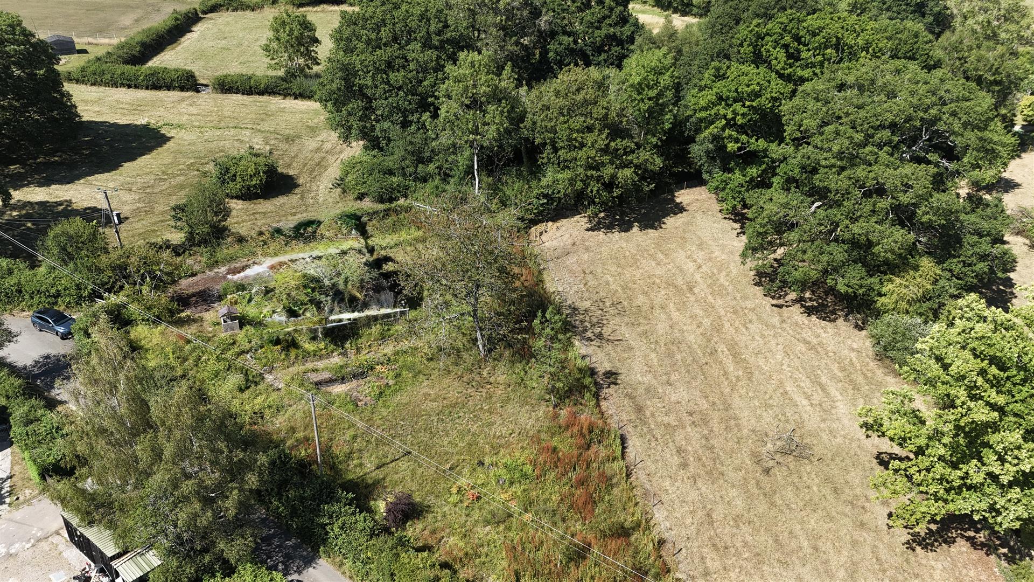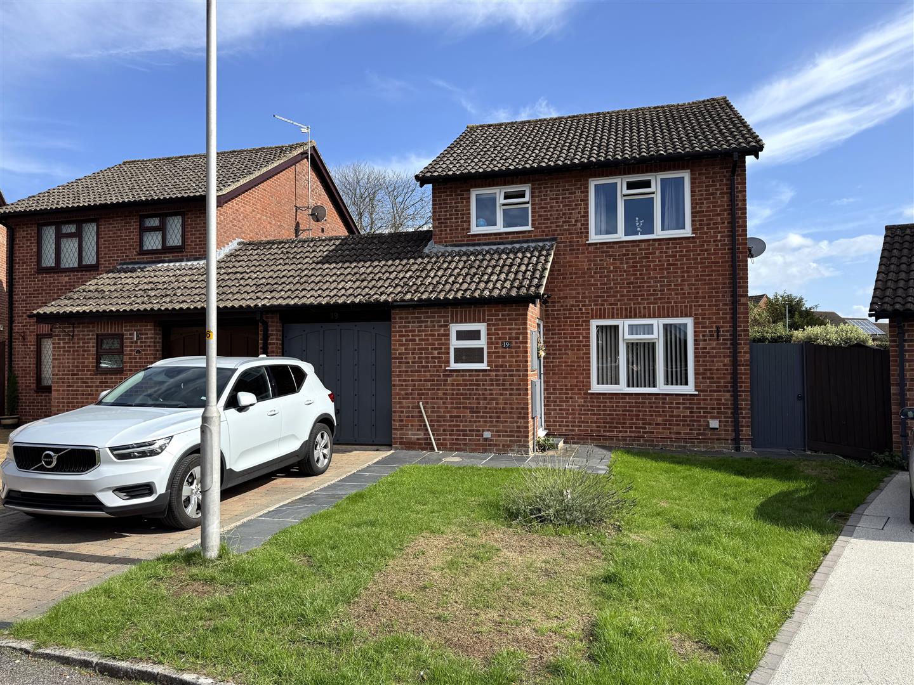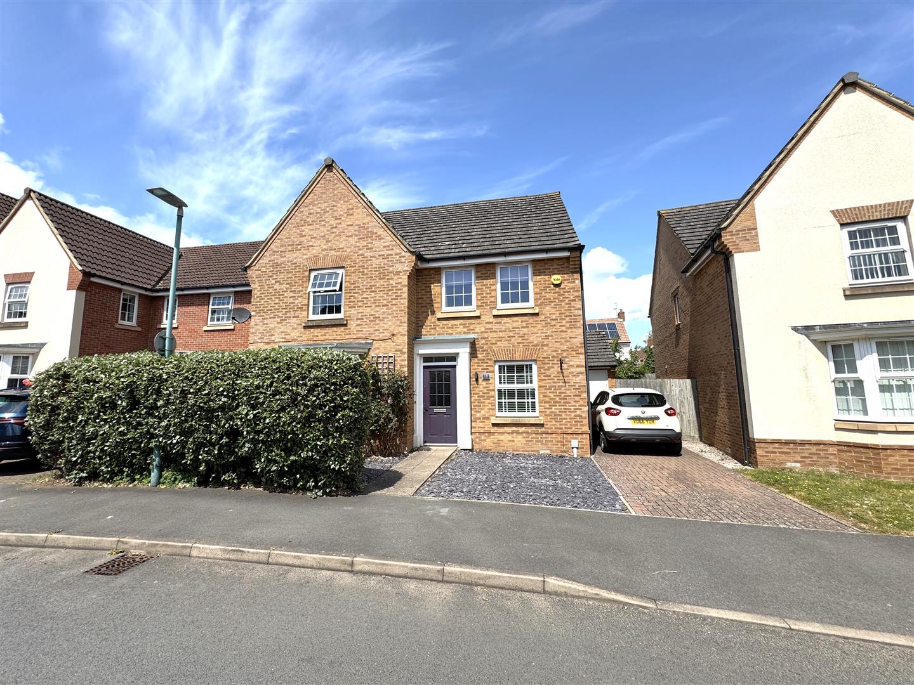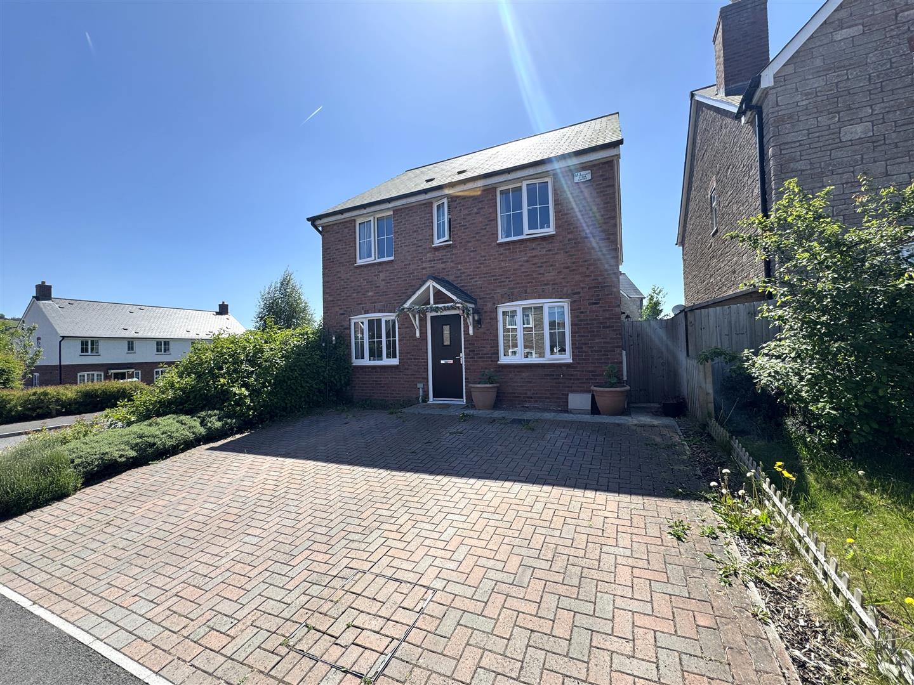Fishpool, Kempley, Dymock
Guide Price £349,950
3 Bedroom
Detached Bungalow
Overview
3 Bedroom Detached Bungalow for sale in Fishpool, Kempley, Dymock
Key Features:
- Rarely Available Three Bedroom Detached Bungalow
- Presently a Two Bedroom Lodge and an Adjoining One Bedroom Lodge
- Planning Permission to make into One Property
- Open Plan Kitchen / Living / Dining Room plus Separate Utility, Master En-Suite, Snug
- Garage and Off Road Parking
- EPC Rating - B, Council Tax - TBC, Freehold
A RARELY AVAILABLE THREE BEDROOM DETACHED BUNGALOW (PRESENTLY A TWO BEDROOM LODGE AND AN ADJOINING ONE BEDROOM LODGE) that HAVE PLANNING TO MAKE INTO ONE PROPERTY), having MASTER EN-SUITE, OPEN PLAN KITCHEN / LIVING / DINING ROOM plus SEPARATE UTILITY, SNUG, GARAGE and OFF ROAD PARKING, with LOVELY VIEWS in an UNSPOILT LOCATION.
The property is currently set up as a two bedroom lodge and an adjoining one bedroom lodge. Full planning permission is in place to create one dwelling (see Agent's Note).
Two Bedroom Lodge -
Kitchen / Living / Dining Room - 5.46m x 3.12m (17'11 x 10'3) - NEW MASTER BEDROOM / ENSUITE. Currently the kitchen / living / dining room. The kitchen area has a stainless steel single drainer sink unit with mixer tap, cupboard under, wall and base units, double glazed French doors through to the enclosed courtyard, side aspect roof light. Door to:
Inner Hallway - Under floor heating, Velux roof light.
Bedroom 1 - 3.76m x 2.57m (12'4 x 8'5) - Under floor heating, double glazed front aspect window (this is the room where you will knock through to the adjoining lodge).
Bedroom 2 - 2.69m x 2.41m (8'10 x 7'11) - Under floor heating, double glazed front aspect window.
Shower Room - Fitted double shower cubicle and tray, shower, panelled surround, close coupled WC, vanity wash hand basin, cupboards below, tiled splashback, Velux roof light, shaving point.
One Bedroom Lodge -
Kitchen / Living / Dining Room - Stainless steel single drainer sink unit with mixer tap, cupboards under, fitted base units, fitted cooker hood, space for fridge, front aspect window. Double glazed French doors through to the gardens with a lovely unspoilt outlook over surrounding fields and farmland.
Bedroom 1 - 3.86m x 2.90m (12'8 x 9'6) - Under floor heating, access to roof space, double glazed front aspect window (this is the room that will be knocked through to next door).
En-Suite Shower Room - NEW UTILITY. Currently the en-suite shower room with fitted double shower cubicle and tray, shower, panelled surround, close coupled WC, vanity wash hand basin, tiled splashback, Velux roof light.
Outside - A shared driveway leads through to:
Single Garage - 6.65m x 3.28m (21'10 x 10'9) - Accessed via roller shutter door, power and lighting.
To the side of the garage, there is parking for two vehicles.
To the front of the property, there is a large enclosed block paved courtyard area, outside lighting, fencing surround. Further access leads through to the main area of garden with raised seating area, outside lighting, outside power point, steps down to lawn with fencing surround and having a lovely unspoilt outlook over surrounding fields and farmland. This garden measures 42' x 22' approximately.
Agent's Note - Planning permission in place see Forest of Dean website / planning portal refr PO639/25/FUL. The ingoing purchaser has three years from 25th July 2025 to turn the property into one dwelling.
Services - Mains water, electricity and drainage. Air source heat pump.
Mobile Phone Coverage / Broadband Availability - It is down to each individual purchaser to make their own enquiries. However, we have provided a useful link via Rightmove and Zoopla to assist you with the latest information. In Rightmove, this information can be found under the brochures section, see "Property and Area Information" link. In Zoopla, this information can be found via the Additional Links section, see "Property and Area Information" link.
Water Rates - Severn Trent - to be confirmed.
Local Authority - Council Tax Band: To be determined.
Forest of Dean District Council, Council Offices, High Street, Coleford, Glos. GL16 8HG.
Tenure - Freehold.
Viewing - Strictly through the Owners Selling Agent, Steve Gooch, who will be delighted to escort interested applicants to view if required. Office Opening Hours 8.30am - 7.00pm Monday to Friday, 9.00am - 5.30pm Saturday.
Directions - From Newent, proceed out along the B4221 to Kilcot and Gorsley. Continue over the motorway bridge and just after the bridge you will see a turning right to Ross-on-Wye golf course and Kempley. Turn right here and proceed along the lane for approximately two miles. Upon entering Fishpool, the property will be found on your right hand side.
Property Surveys - Qualified Chartered Surveyors (with over 20 years experience) available to undertake surveys (to include Mortgage Surveys/RICS Housebuyers Reports/Full Structural Surveys).
Media
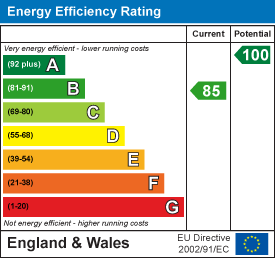
Eastview Gardens, Bromsash, Ross-on-wye
Eastview Gardens, Bromsash, Ross-On-Wye
Newent Office
4 High Street
Newent
Gloucestershire
GL18 1AN
Sales
Tel: 01531 820844
newent@stevegooch.co.uk
Lettings
Tel: 01531 822829
lettings@stevegooch.co.uk
Coleford Office
1 High Street
Coleford
Gloucestershire
GL16 8HA
Mitcheldean Office
The Cross
Mitcheldean
Gloucestershire
GL17 0BP
Gloucester Office
27 Windsor Drive
Tuffley
Gloucester
GL4 0QJ

