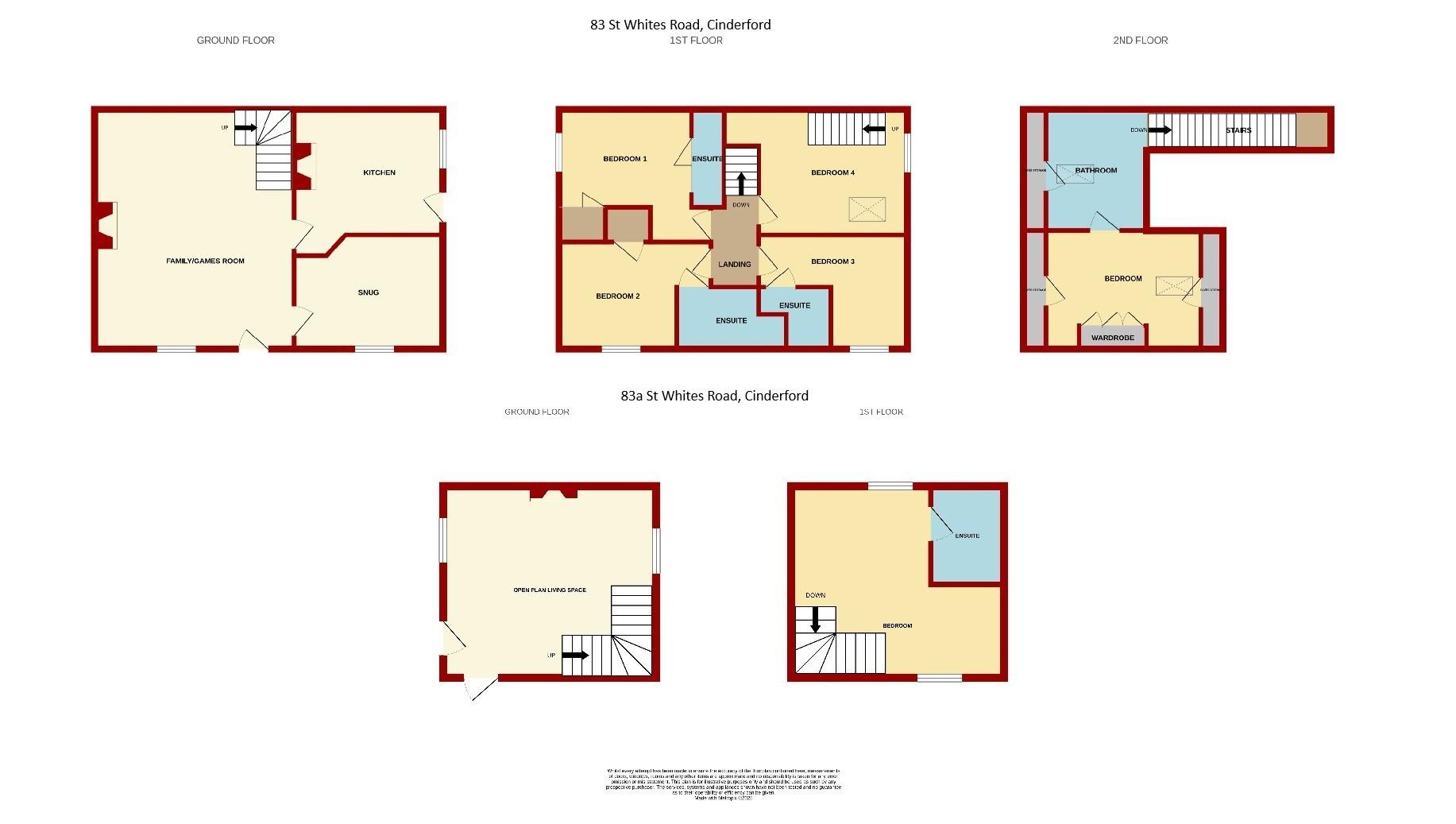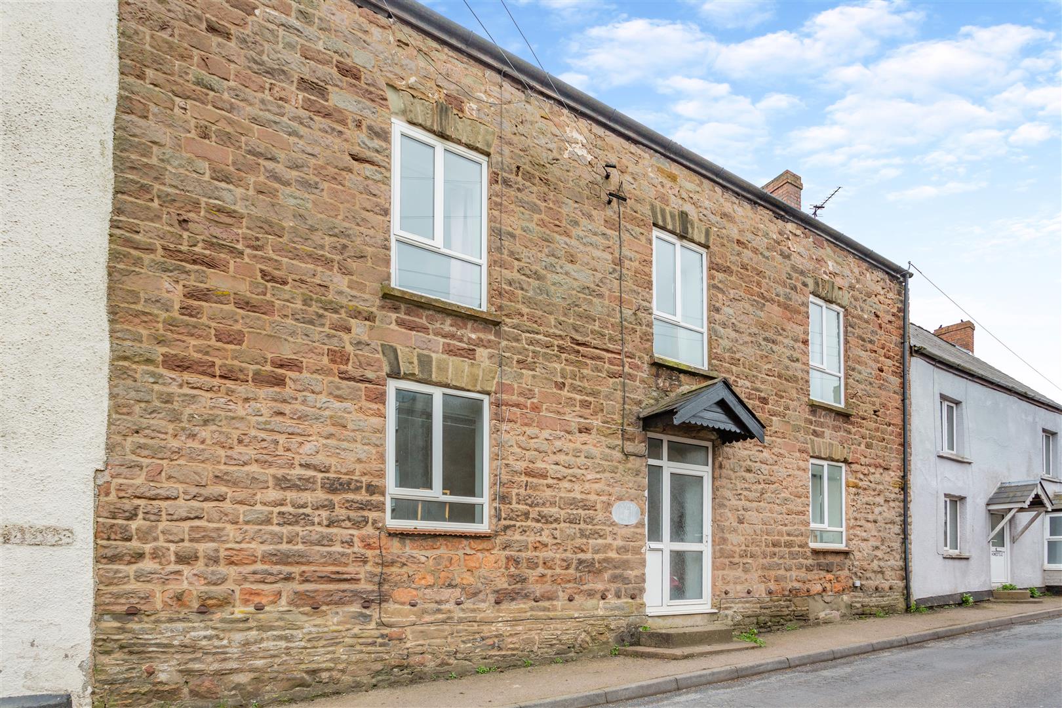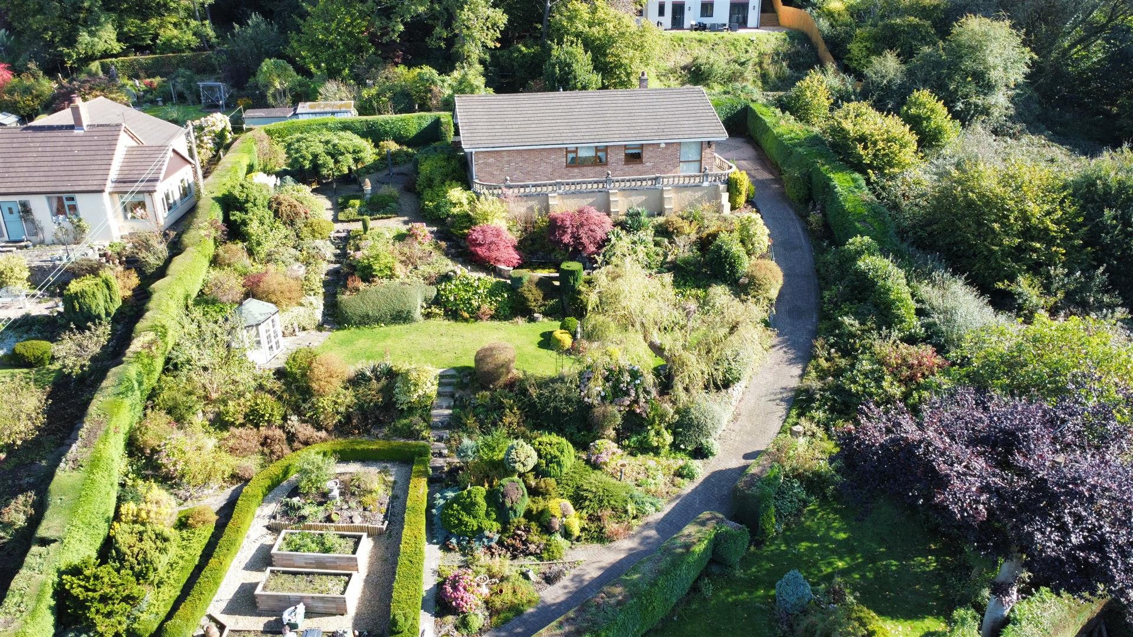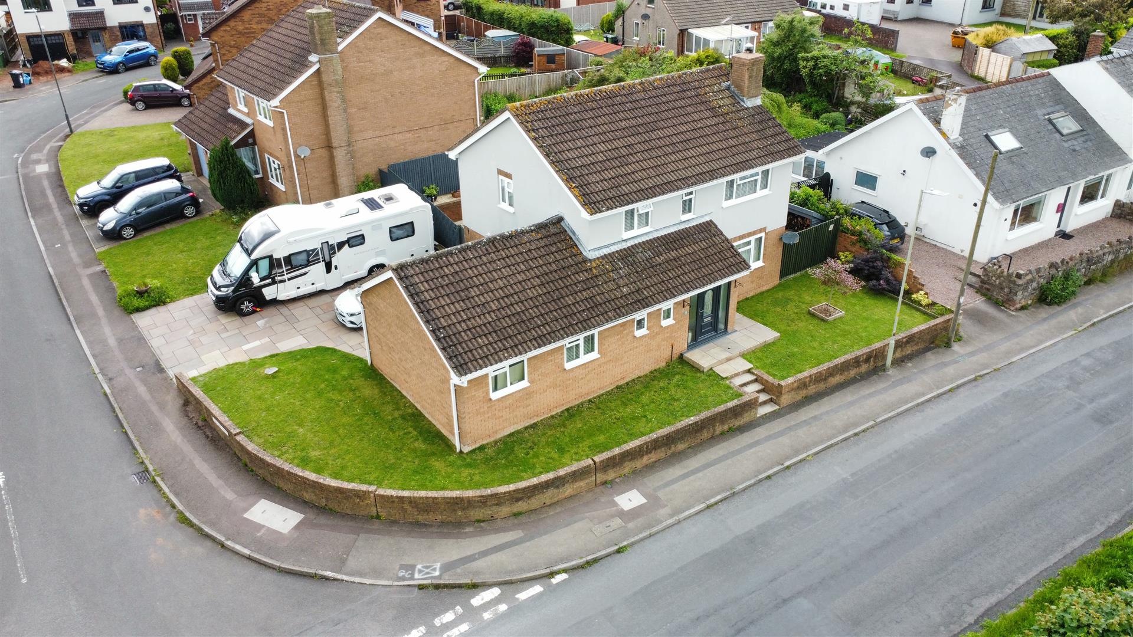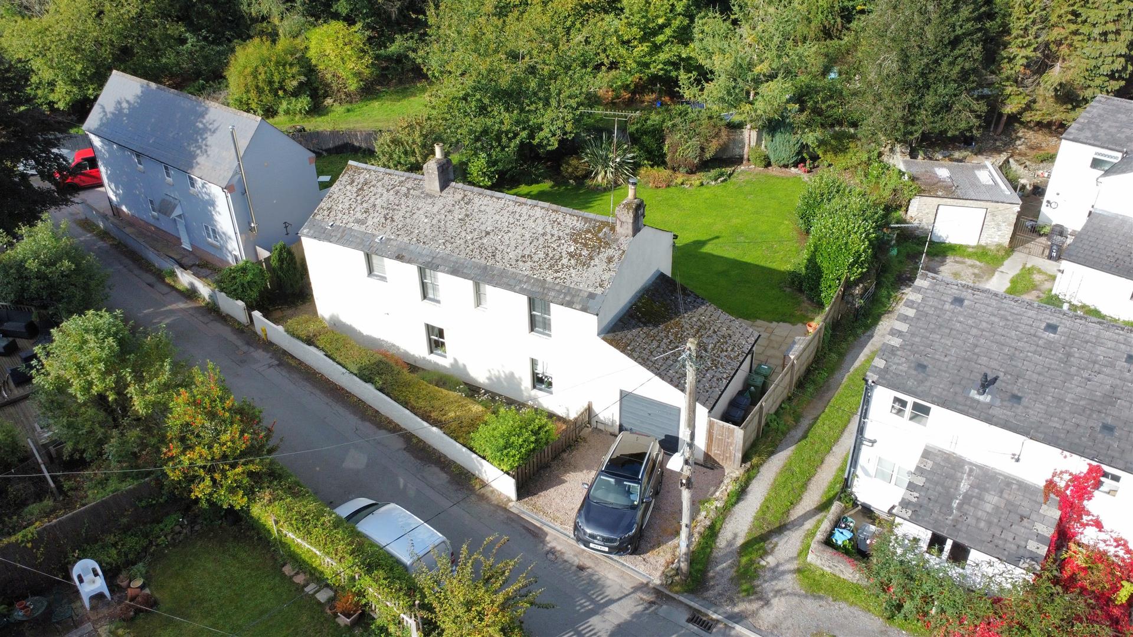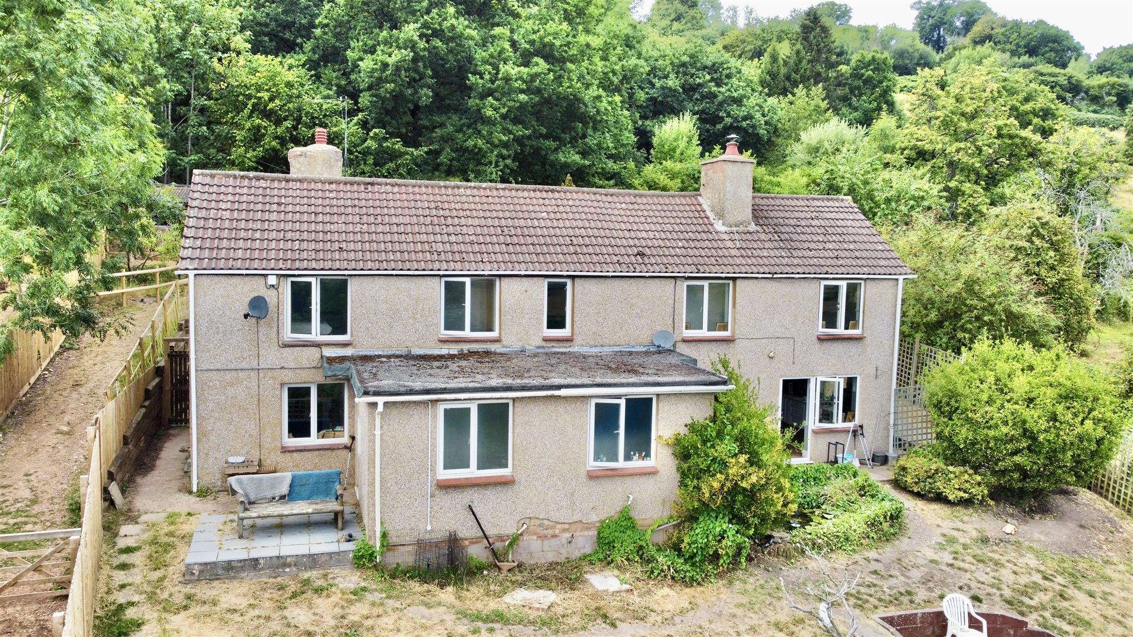St. Whites Road, Cinderford
Price £400,000
5 Bedroom
Character Property
Overview
5 Bedroom Character Property for sale in St. Whites Road, Cinderford
Key Features:
- Pair Of Character Properties Sold Together, Offering A Rare And Versatile Opportunity.
- 83 St Whites Road - Spacious Accommodation With Large Family/Games Room, Snug, Kitchen, Four Bedrooms (Three En-Suites), Family Bathroom, Plus An Additional Bedroom/Office On The Second Floor.
- 83a St Whites Road - Self-Contained Annexe With Open-Plan Living Space, Bedroom, And En-Suite Bathroom.
- Ideal For Multi-Generational Living, Guest Accommodation, Or Use As A Holiday Let, Creating Excellent Income Potential.
- Pv Solar Panels, Enclosed Gardens, And Garage Parking For One Vehicle.
- 83 St Whites Road- EPC Rating D, Council Tax- A, Freehold. 83a St Whites Road- EPC Rating- F, Council Tax- A, Freehold.
Steve Gooch Estate Agents are delighted to offer for sale this UNIQUE OPPORTUNITY TO PURCHASE A PAIR OF CHARACTER PROPERTIES, which must be sold together. The properties benefit from PV SOLAR PANELS, a GARAGE PROVIDING PARKING FOR ONE VEHICLE, and ENCLOSED GARDENS.
Together, these properties provide A RARE AND VERSATILE OPPORTUNITY, WHETHER FOR EXTENDED FAMILIES SEEKING SEPARATE BUT CONNECTED LIVING, OR BUYERS LOOKING TO COMBINE A FAMILY HOME WITH A PROFITABLE LETTING VENTURE.
83 St Whites Road - The property is accessed via a woodgrain upvc georgian bar obscure glazed panel door leading into the:
Family/Games Room - 6.20m x 5.16m (20'04 x 16'11) - Feature slate fireplace with multifuel stove inset, alcoves to either side, wall mounted corner cupboard housing the electrical consumer unit, solar panel unit and gas meter, inset ceiling spots, coving, stairs leading to the first floor, understairs storage cupboard, three double radiators, exposed timber skirting boards, power points, tiled flooring, dimmer switch, front aspect upvc double glazed window, doors giving access into:
Snug - 3.84m x 2.95m (12'07 x 9'08) - Ceiling light, mains wired smoke alarm system, tongue & groove timber clad walling with shelving, coving, power points, tv point, dimmer switch, front aspect upvc double glazed window.
Kitchen - 3.30m opening to 3.81m x 3.05m opening to 4.29m (1 - Single bowl, single drainer ceramic sink unit with mixer taps over, solid woodblock worktops with matching upstands, tiled surrounds, original fireplace opening with timber surround housing the range cooker, filter hood, breakfast bar area, base and wall mounted units, space for fridge/freezer, integrated dishwasher, integrated washing machine, power points, inset ceiling spots, coving, continuation of the tiled flooring, side aspect upvc double glazed window overlooking the courtyard garden, side aspect woodgrain obscure double glazed panel stable door leading into 83a St Whites Road.
From the family/games room, stairs led up to the first floor:
Landing - Ceiling light, picture rail, mains wired smoke alarm system, feature bookcase area, doors giving access into:
Bedroom One - 3.43m max x 3.96m max (11'03 max x 13'00 max) - Ceiling light, feature exposed brickwork walling with exposed wall timbers, picture rail, double radiator, power points, tv point, telephone point, bifold door giving access into a built-in wardrobe with hanging and shelving options, side aspect upvc double glazed window with tiled ledge, bifold door giving access into:
En-Suite - 1.07m x 2.54m (3'06 x 8'04) - Sensor lighting, close coupled w.c, pedestal wash hand basin, separate shower cubicle with mains fed shower fitted, extractor fan, single radiator, wood effect flooring, exposed timber skirting boards, tiled splashback, pair of wooden doors giving access to the airing cupboard with shelving space.
Bedroom Two - 3.94m max x 2.79m (12'11 max x 9'02) - Ceiling light, mains wired smoke alarm, picture rail, single radiator, power points, door to built-in wardrobe with hanging rail, upvc double glazed window with tiled window ledge overlooking the Ruspidge Green, wooden plank door giving access into:
En-Suite - White suite with close coupled w.c, vanity wash hand basin with monobloc waterfall tap over, quadrant shower cubicle with electric shower fitted over, part tiled walls and flooring, wall mounted chrome heated towel radiator, ceiling light, extractor fan.
Bedroom Three - 3.89m max x 3.02m (12'09 max x 9'11) - Ceiling light, mains wired smoke alarm system, picture rail, double radiator, power points, pair of door giving access to built-in wardrobe with hanging rail, feature fireplace surround, front aspect upvc double glazed window with tiled ledge overlooking the Ruspidge Green, wooden plank door giving access into:
En-Suite - Concealed cistern w.c, vanity wash hand basin, shower cubicle with electric shower fitted and tiled surround, tiled flooring, half tiled walls, ceiling light, extractor fan.
Bedroom Four - 3.81m x 3.15m (12'06 x 10'04) - Vaulted ceiling with roof light, directional ceiling spotlights, exposed wall and ceiling timbers, exposed brickwork, exposed timber skirting board, power points, feature fireplace, alcove and understairs storage area, side aspect window with tiled ledge overlooking the rear garden, stairs leading to the second floor:
Bathroom - 3.10m x 2.57m (10'02 x 8'05) - White suite with close coupled w.c, pedestal wash hand basin with taps over, corner bath with mixer tap and shower attachment fitted, tiled surrounds, wood effect flooring, door to eaves storage space, exposed timber skirting boards, exposed ceiling and wall timbers, mains wired smoke alarm system, directional ceiling spots, side aspect Velux roof light, plank door giving access into:
Bedroom Five/Office - 4.01m x 3.02m (13'02 x 9'11) - Sloped ceilings, inset ceiling spots, exposed ceiling and wall timbers, door giving access to eaves storage space, power points, built-in wardrobe, side aspect Velux roof light.
83A St Whites Road - Accessed via a stable door in the kitchen of 83 St Whites Road. This leads into the:
Open Plan Living Space - 4.75m x 4.27m (15'07 x 14'00) -
Kitchenette - Single bowl, half drainer sink with monobloc tap over, wood block worktop with matching upstands, tiled surround, range of base and wall mounted units, built-in oven, power points, inset ceiling spots, consumer unit, feature fireplace opening with timber lintel above, stone lintel below and woodburning stove inset, electric wall mounted heater, front aspect upvc double glazed window with tiled ledge, rear aspect upvc double glazed window with tiled ledge overlooking the rear garden, stairs leading to the first floor:
Bedroom - 4.24m x 4.78m narrowing to 3.10m (13'11 x 15'08 na - Vaulted ceiling, two ceiling lights, mains wired smoke alarm system, exposed ceiling timbers, power points, tv point, telephone point, electric heater, front aspect upvc double glazed window, rear aspect upvc double glazed window, wooden thumb latch door giving access into:
En-Suite - White suite with close coupled w.c, pedestal wash hand basin with monobloc mixer tap, quadrant shower cubicle with electric shower fitted, extractor fan, directional ceiling spots, exposed ceiling timber, tiled walls, tiled flooring, wall mounted chrome heated towel radiator.
Parking & Garage - Access to the garage is from the front of the property via a pair of double doors and suitable for parking one vehicle.
Outside - A pedestrian entrance to the side leading through to a useful store and workshop area, and onwards to the rear garden.
From the open-plan living space at 83a St Whites Road, doors open onto the rear courtyard, which is laid to gravel and features raised planters, along with access to a lean-to.
A set of brick and stone steps rises to a further garden area, home to an established grapevine, a block-paved patio with seating area, and lawns laid to both astroturf and grass. This space also includes a section perfect for a playhouse and a covered area ideally suited for a hot tub.
Lean To - 4.52m x 1.37m (14'10 x 4'06) - Polycarbonate roof, solar panels, outside tap.
Services - Mains electricity, water, drainage.
83 St Whites Road- Gas
83a St Whites Road- Electric Heating.
PV Solar panels owned outright.
Directions - From the Mitcheldean office proceed down to the mini-roundabout turning right onto the A4136, continue up over Plump Hill and on reaching the traffic lights at Nailbridge turn left signposted to Cinderford. Continue along here through Steam Mills, taking the turning right into Broadmoor Road, continue through the industrial estate to the mini-roundabout turn right onto Valley Road. Continue along to the T-Junction at St Whites Road, turn left up the hill where the property can be found after a short distance on the left hand side.
Water Rates - Severn Trent Water Authority
Local Authority - 83 St Whites Road- Council Tax Band: A
83a St Whites Road- Council Tax Band: A
Forest of Dean District Council, Council Offices, High Street, Coleford, Glos. GL16 8HG.
Mobile Phone Coverage / Broadband Availability - It is down to each individual purchaser to make their own enquiries. However, we have provided a useful link via Rightmove and Zoopla to assist you with the latest information. In Rightmove, this information can be found under the brochures section, see "Property and Area Information" link. In Zoopla, this information can be found via the Additional Links section, see "Property and Area Information" link.
Money Laundering Regulations - To comply with Money Laundering Regulations, prospective purchasers will be asked to produce identification documentation at the time of making an offer. We ask for your cooperation in order that there is no delay in agreeing the sale, should your offer be acceptable to the seller(s)
Tenure - Freehold
Viewing - Strictly through the Owners Selling Agent, Steve Gooch, who will be delighted to escort interested applicants to view if required. Office Opening Hours 8.30am - 6.00pm Monday to Friday, 9.00am - 5.30pm Saturday.
Read more
Together, these properties provide A RARE AND VERSATILE OPPORTUNITY, WHETHER FOR EXTENDED FAMILIES SEEKING SEPARATE BUT CONNECTED LIVING, OR BUYERS LOOKING TO COMBINE A FAMILY HOME WITH A PROFITABLE LETTING VENTURE.
83 St Whites Road - The property is accessed via a woodgrain upvc georgian bar obscure glazed panel door leading into the:
Family/Games Room - 6.20m x 5.16m (20'04 x 16'11) - Feature slate fireplace with multifuel stove inset, alcoves to either side, wall mounted corner cupboard housing the electrical consumer unit, solar panel unit and gas meter, inset ceiling spots, coving, stairs leading to the first floor, understairs storage cupboard, three double radiators, exposed timber skirting boards, power points, tiled flooring, dimmer switch, front aspect upvc double glazed window, doors giving access into:
Snug - 3.84m x 2.95m (12'07 x 9'08) - Ceiling light, mains wired smoke alarm system, tongue & groove timber clad walling with shelving, coving, power points, tv point, dimmer switch, front aspect upvc double glazed window.
Kitchen - 3.30m opening to 3.81m x 3.05m opening to 4.29m (1 - Single bowl, single drainer ceramic sink unit with mixer taps over, solid woodblock worktops with matching upstands, tiled surrounds, original fireplace opening with timber surround housing the range cooker, filter hood, breakfast bar area, base and wall mounted units, space for fridge/freezer, integrated dishwasher, integrated washing machine, power points, inset ceiling spots, coving, continuation of the tiled flooring, side aspect upvc double glazed window overlooking the courtyard garden, side aspect woodgrain obscure double glazed panel stable door leading into 83a St Whites Road.
From the family/games room, stairs led up to the first floor:
Landing - Ceiling light, picture rail, mains wired smoke alarm system, feature bookcase area, doors giving access into:
Bedroom One - 3.43m max x 3.96m max (11'03 max x 13'00 max) - Ceiling light, feature exposed brickwork walling with exposed wall timbers, picture rail, double radiator, power points, tv point, telephone point, bifold door giving access into a built-in wardrobe with hanging and shelving options, side aspect upvc double glazed window with tiled ledge, bifold door giving access into:
En-Suite - 1.07m x 2.54m (3'06 x 8'04) - Sensor lighting, close coupled w.c, pedestal wash hand basin, separate shower cubicle with mains fed shower fitted, extractor fan, single radiator, wood effect flooring, exposed timber skirting boards, tiled splashback, pair of wooden doors giving access to the airing cupboard with shelving space.
Bedroom Two - 3.94m max x 2.79m (12'11 max x 9'02) - Ceiling light, mains wired smoke alarm, picture rail, single radiator, power points, door to built-in wardrobe with hanging rail, upvc double glazed window with tiled window ledge overlooking the Ruspidge Green, wooden plank door giving access into:
En-Suite - White suite with close coupled w.c, vanity wash hand basin with monobloc waterfall tap over, quadrant shower cubicle with electric shower fitted over, part tiled walls and flooring, wall mounted chrome heated towel radiator, ceiling light, extractor fan.
Bedroom Three - 3.89m max x 3.02m (12'09 max x 9'11) - Ceiling light, mains wired smoke alarm system, picture rail, double radiator, power points, pair of door giving access to built-in wardrobe with hanging rail, feature fireplace surround, front aspect upvc double glazed window with tiled ledge overlooking the Ruspidge Green, wooden plank door giving access into:
En-Suite - Concealed cistern w.c, vanity wash hand basin, shower cubicle with electric shower fitted and tiled surround, tiled flooring, half tiled walls, ceiling light, extractor fan.
Bedroom Four - 3.81m x 3.15m (12'06 x 10'04) - Vaulted ceiling with roof light, directional ceiling spotlights, exposed wall and ceiling timbers, exposed brickwork, exposed timber skirting board, power points, feature fireplace, alcove and understairs storage area, side aspect window with tiled ledge overlooking the rear garden, stairs leading to the second floor:
Bathroom - 3.10m x 2.57m (10'02 x 8'05) - White suite with close coupled w.c, pedestal wash hand basin with taps over, corner bath with mixer tap and shower attachment fitted, tiled surrounds, wood effect flooring, door to eaves storage space, exposed timber skirting boards, exposed ceiling and wall timbers, mains wired smoke alarm system, directional ceiling spots, side aspect Velux roof light, plank door giving access into:
Bedroom Five/Office - 4.01m x 3.02m (13'02 x 9'11) - Sloped ceilings, inset ceiling spots, exposed ceiling and wall timbers, door giving access to eaves storage space, power points, built-in wardrobe, side aspect Velux roof light.
83A St Whites Road - Accessed via a stable door in the kitchen of 83 St Whites Road. This leads into the:
Open Plan Living Space - 4.75m x 4.27m (15'07 x 14'00) -
Kitchenette - Single bowl, half drainer sink with monobloc tap over, wood block worktop with matching upstands, tiled surround, range of base and wall mounted units, built-in oven, power points, inset ceiling spots, consumer unit, feature fireplace opening with timber lintel above, stone lintel below and woodburning stove inset, electric wall mounted heater, front aspect upvc double glazed window with tiled ledge, rear aspect upvc double glazed window with tiled ledge overlooking the rear garden, stairs leading to the first floor:
Bedroom - 4.24m x 4.78m narrowing to 3.10m (13'11 x 15'08 na - Vaulted ceiling, two ceiling lights, mains wired smoke alarm system, exposed ceiling timbers, power points, tv point, telephone point, electric heater, front aspect upvc double glazed window, rear aspect upvc double glazed window, wooden thumb latch door giving access into:
En-Suite - White suite with close coupled w.c, pedestal wash hand basin with monobloc mixer tap, quadrant shower cubicle with electric shower fitted, extractor fan, directional ceiling spots, exposed ceiling timber, tiled walls, tiled flooring, wall mounted chrome heated towel radiator.
Parking & Garage - Access to the garage is from the front of the property via a pair of double doors and suitable for parking one vehicle.
Outside - A pedestrian entrance to the side leading through to a useful store and workshop area, and onwards to the rear garden.
From the open-plan living space at 83a St Whites Road, doors open onto the rear courtyard, which is laid to gravel and features raised planters, along with access to a lean-to.
A set of brick and stone steps rises to a further garden area, home to an established grapevine, a block-paved patio with seating area, and lawns laid to both astroturf and grass. This space also includes a section perfect for a playhouse and a covered area ideally suited for a hot tub.
Lean To - 4.52m x 1.37m (14'10 x 4'06) - Polycarbonate roof, solar panels, outside tap.
Services - Mains electricity, water, drainage.
83 St Whites Road- Gas
83a St Whites Road- Electric Heating.
PV Solar panels owned outright.
Directions - From the Mitcheldean office proceed down to the mini-roundabout turning right onto the A4136, continue up over Plump Hill and on reaching the traffic lights at Nailbridge turn left signposted to Cinderford. Continue along here through Steam Mills, taking the turning right into Broadmoor Road, continue through the industrial estate to the mini-roundabout turn right onto Valley Road. Continue along to the T-Junction at St Whites Road, turn left up the hill where the property can be found after a short distance on the left hand side.
Water Rates - Severn Trent Water Authority
Local Authority - 83 St Whites Road- Council Tax Band: A
83a St Whites Road- Council Tax Band: A
Forest of Dean District Council, Council Offices, High Street, Coleford, Glos. GL16 8HG.
Mobile Phone Coverage / Broadband Availability - It is down to each individual purchaser to make their own enquiries. However, we have provided a useful link via Rightmove and Zoopla to assist you with the latest information. In Rightmove, this information can be found under the brochures section, see "Property and Area Information" link. In Zoopla, this information can be found via the Additional Links section, see "Property and Area Information" link.
Money Laundering Regulations - To comply with Money Laundering Regulations, prospective purchasers will be asked to produce identification documentation at the time of making an offer. We ask for your cooperation in order that there is no delay in agreeing the sale, should your offer be acceptable to the seller(s)
Tenure - Freehold
Viewing - Strictly through the Owners Selling Agent, Steve Gooch, who will be delighted to escort interested applicants to view if required. Office Opening Hours 8.30am - 6.00pm Monday to Friday, 9.00am - 5.30pm Saturday.
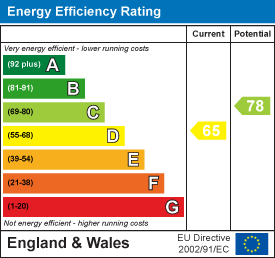
Newent Office
4 High Street
Newent
Gloucestershire
GL18 1AN
Sales
Tel: 01531 820844
newent@stevegooch.co.uk
Lettings
Tel: 01531 822829
lettings@stevegooch.co.uk
Coleford Office
1 High Street
Coleford
Gloucestershire
GL16 8HA
Mitcheldean Office
The Cross
Mitcheldean
Gloucestershire
GL17 0BP
Gloucester Office
27 Windsor Drive
Tuffley
Gloucester
GL4 0QJ
2022 © Steve Gooch Estate Agents. All rights reserved. Terms and Conditions | Privacy Policy | Cookie Policy | Complaints Procedure | CMP Certificate | ICO Certificate | AML Procedure
Steve Gooch Estate Agents Limited.. Registered in England. Company No: 11990663. Registered Office Address: Baldwins Farm, Mill Lane, Kilcot, Gloucestershire. GL18 1AN. VAT Registration No: 323182432

