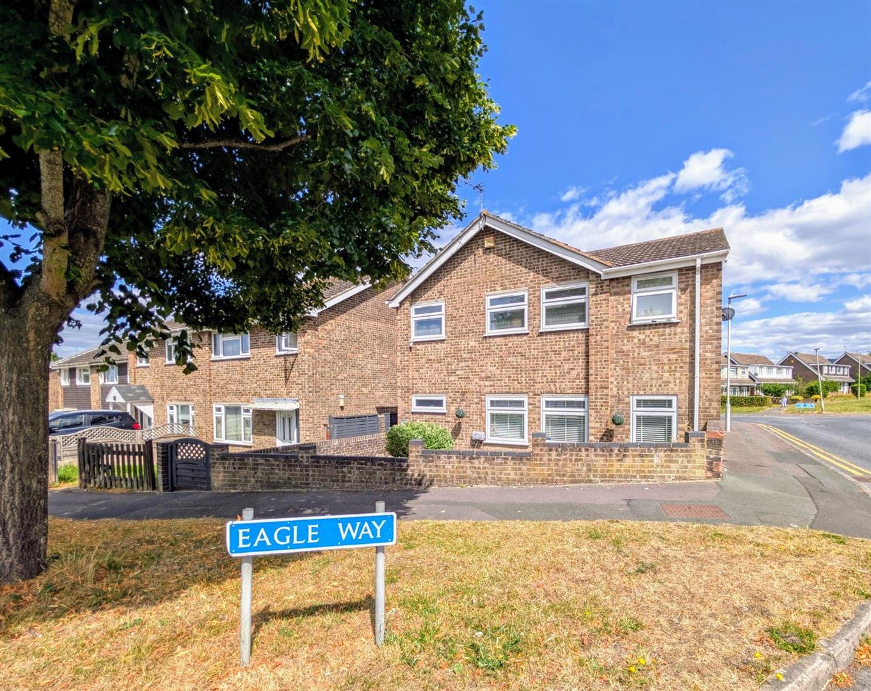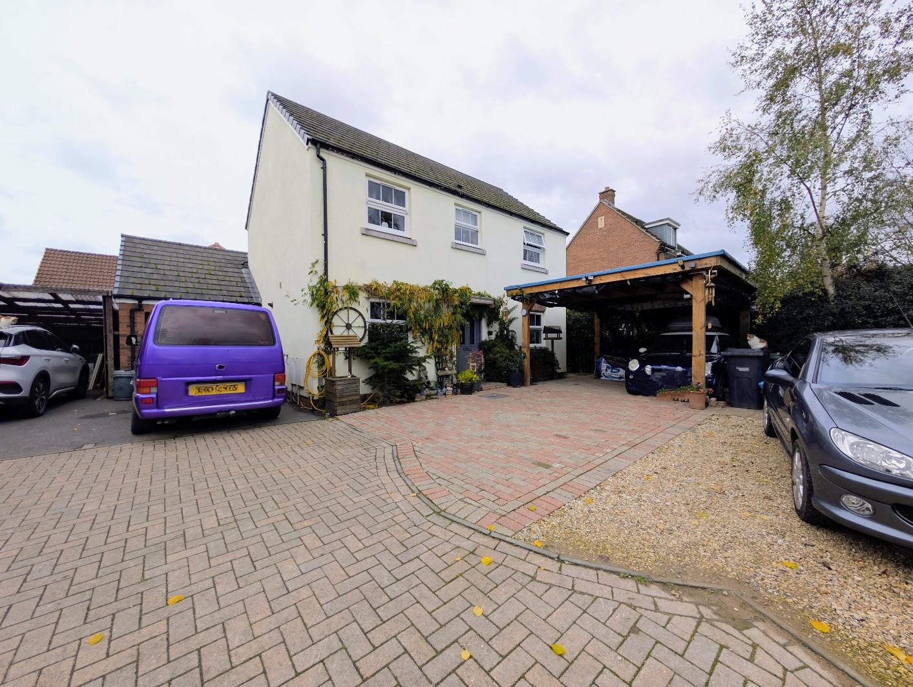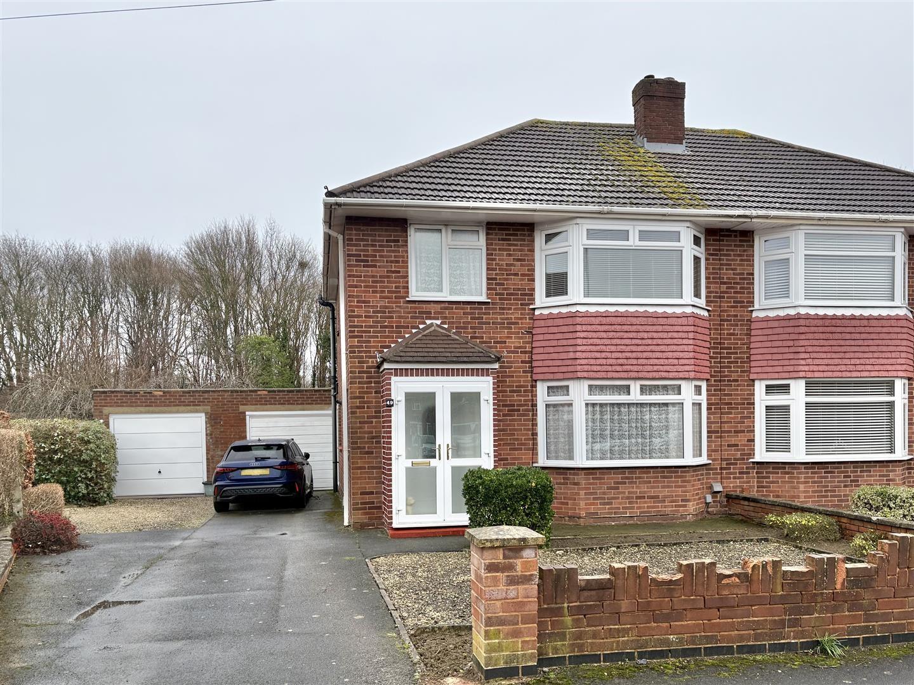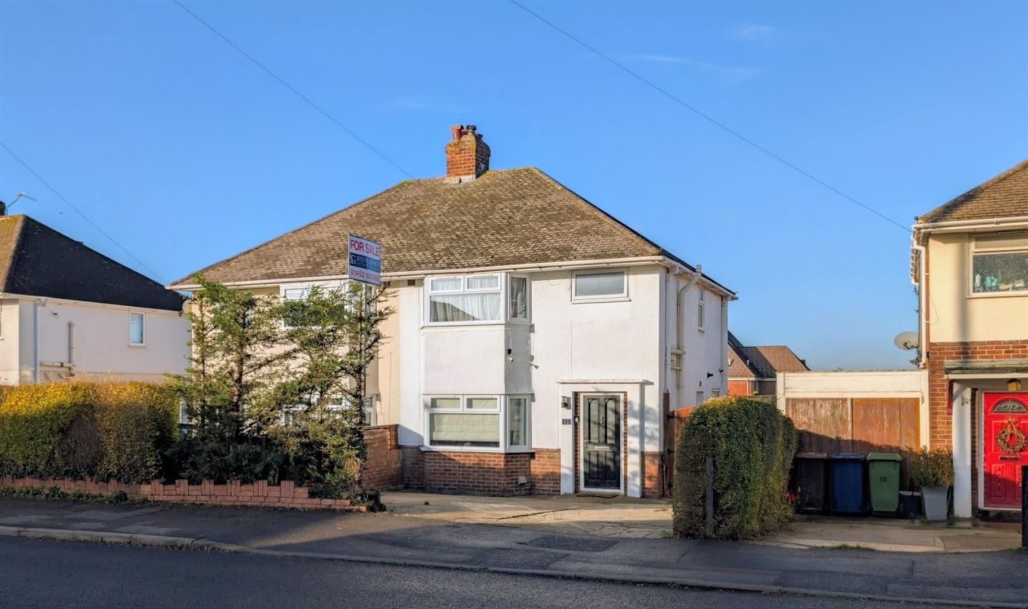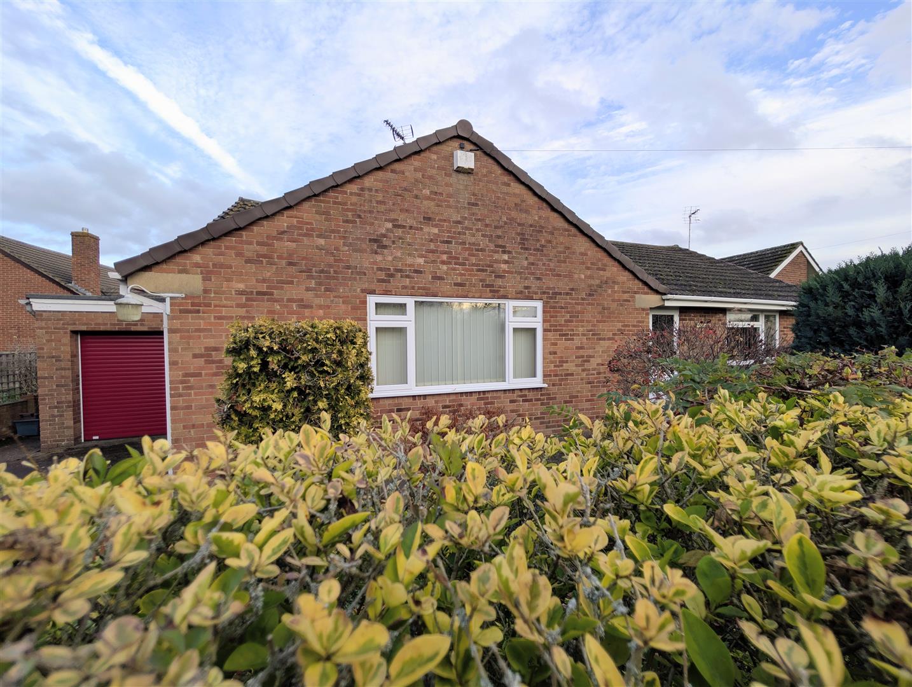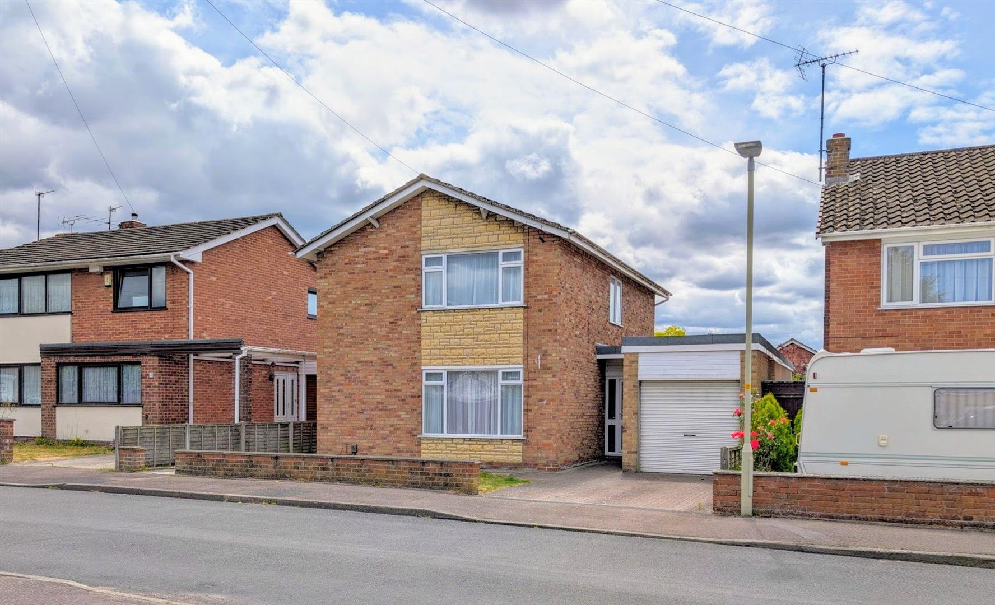
This property has been removed by the agent. It may now have been sold or temporarily taken off the market.
Chain free Cotswold stone modern detached home available with vacant possession.
A storm porch hangs over giving protection when walking into the entrance hall, from here on your right is a through double aspect living room overlooking the garden. To your left, an equally good sized through modern fitted kitchen/diner complemented by a useful utility to help with family life.
Stairs lead up from the entrance hall giving access to three spacious bedrooms and a modern family bathroom. The master bedroom comes complete with its very own en-suite and built-in wardrobes.
The gardens can be accessed from the living room or utility and boast side access, lawned area with inset patio. The rear gate leads out to a single garage with parking.
A storm porch hangs over giving protection when walking into the entrance hall, from here on your right is a through double aspect living room overlooking the garden. To your left, an equally good sized through modern fitted kitchen/diner complemented by a useful utility to help with family life.
Stairs lead up from the entrance hall giving access to three spacious bedrooms and a modern family bathroom. The master bedroom comes complete with its very own en-suite and built-in wardrobes.
The gardens can be accessed from the living room or utility and boast side access, lawned area with inset patio. The rear gate leads out to a single garage with parking.
We have found these similar properties.
St. Georges Close, Tuffley, Gloucester
4 Bedroom Detached House
St. Georges Close, Tuffley, Gloucester
Wainfleet Avenue, Kingsway, Gloucester
3 Bedroom Detached House
Wainfleet Avenue, Kingsway, Gloucester
Liddington Road, Longlevens, Gloucester
3 Bedroom Semi-Detached House
Liddington Road, Longlevens, Gloucester
Winston Road, Churchdown, Gloucester
3 Bedroom Semi-Detached House
Winston Road, Churchdown, Gloucester
Newent Office
4 High Street
Newent
Gloucestershire
GL18 1AN
Sales
Tel: 01531 820844
newent@stevegooch.co.uk
Lettings
Tel: 01531 822829
lettings@stevegooch.co.uk
Coleford Office
1 High Street
Coleford
Gloucestershire
GL16 8HA
Mitcheldean Office
The Cross
Mitcheldean
Gloucestershire
GL17 0BP
Gloucester Office
27 Windsor Drive
Tuffley
Gloucester
GL4 0QJ
2022 © Steve Gooch Estate Agents. All rights reserved. Terms and Conditions | Privacy Policy | Cookie Policy | Complaints Procedure | CMP Certificate | ICO Certificate | AML Procedure
Steve Gooch Estate Agents Limited.. Registered in England. Company No: 11990663. Registered Office Address: Baldwins Farm, Mill Lane, Kilcot, Gloucestershire. GL18 1AN. VAT Registration No: 323182432




