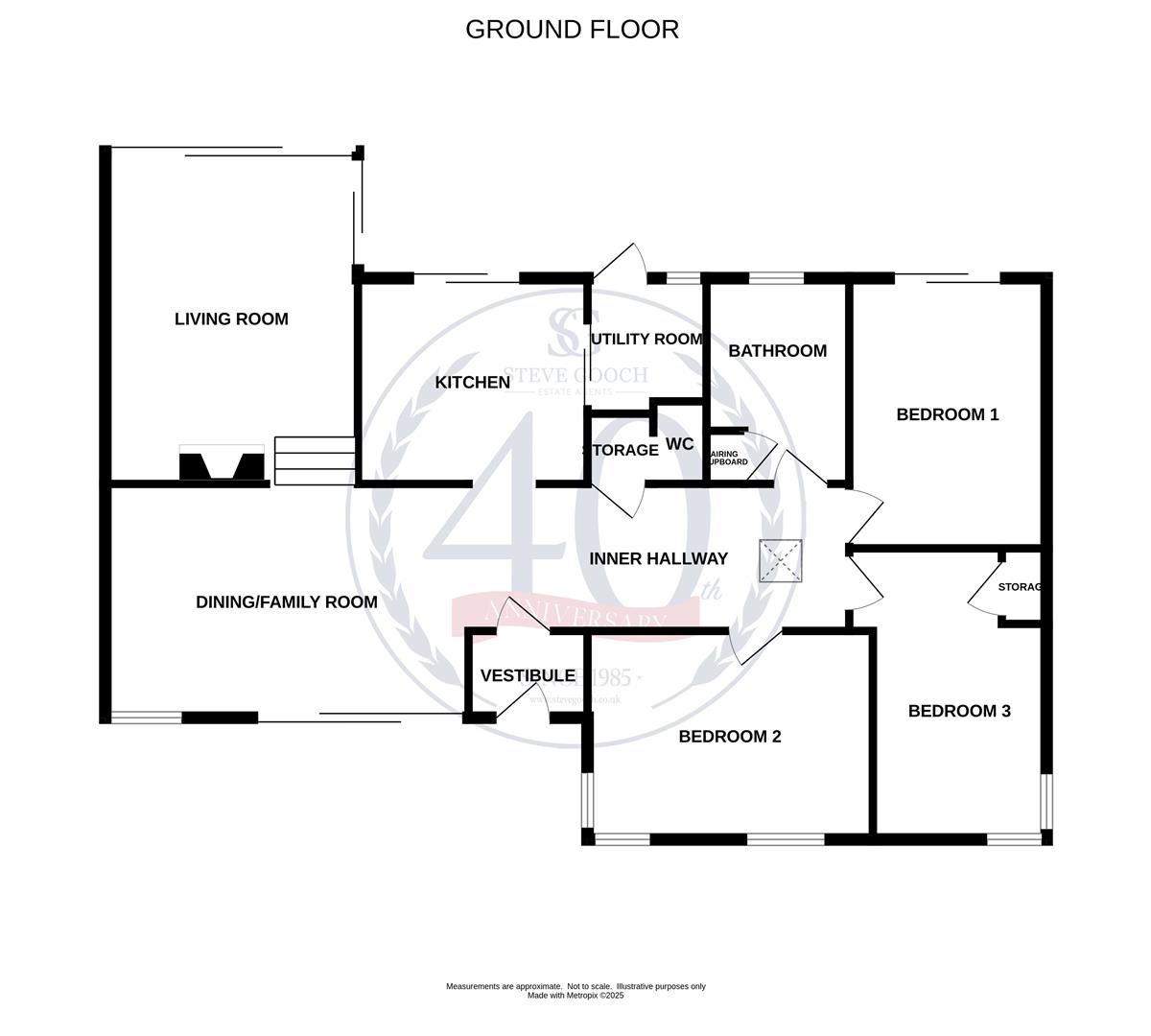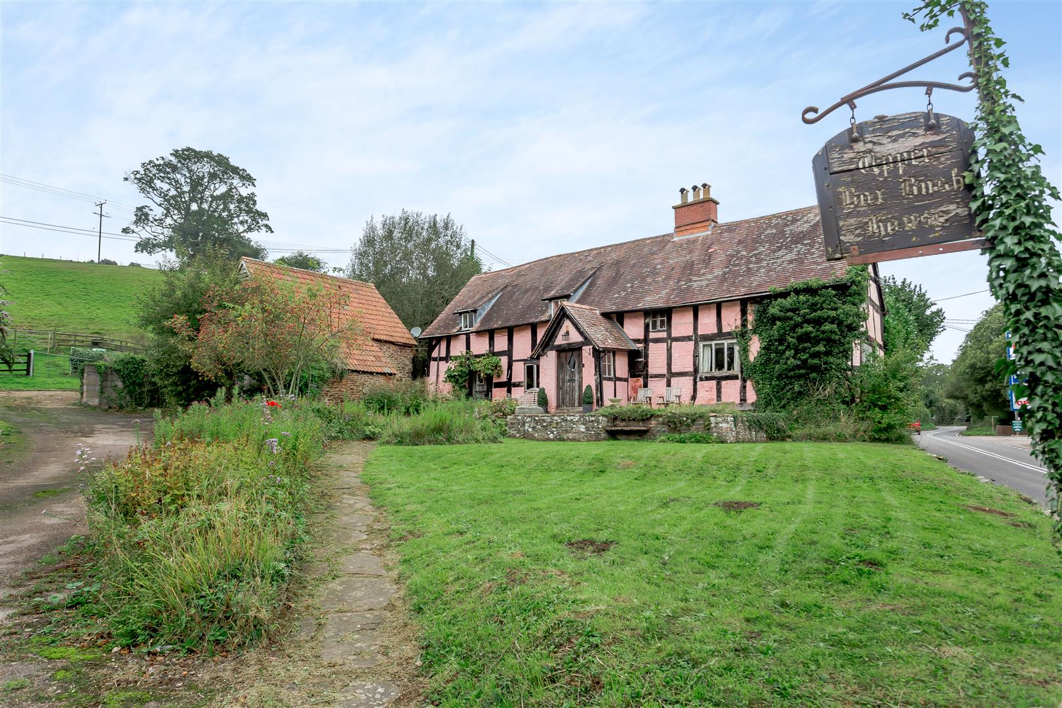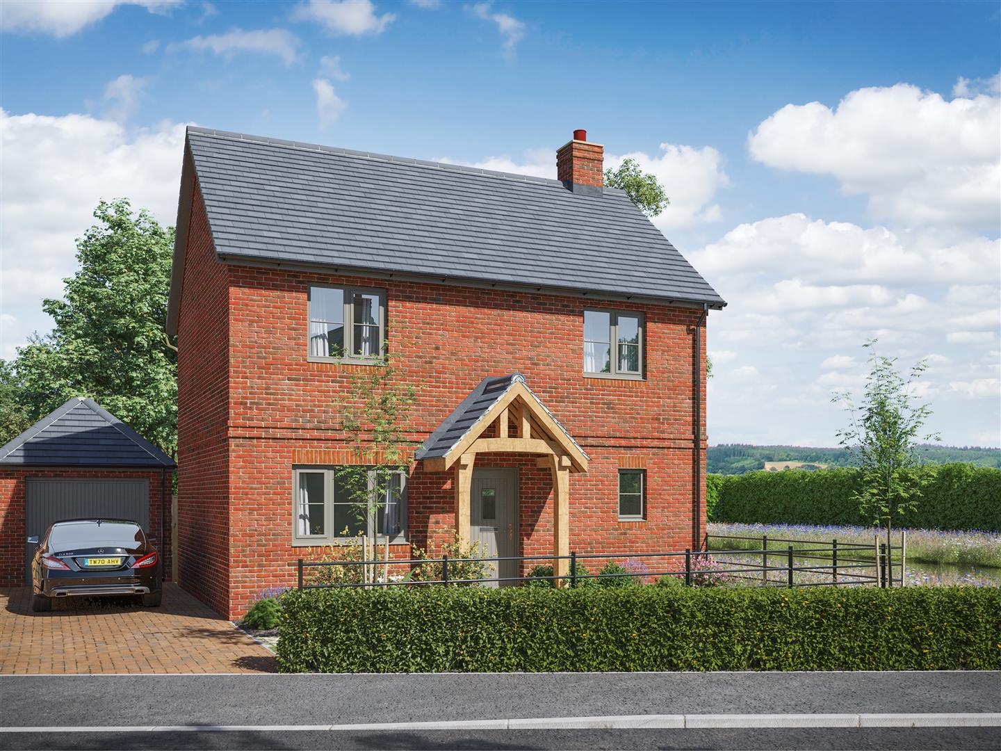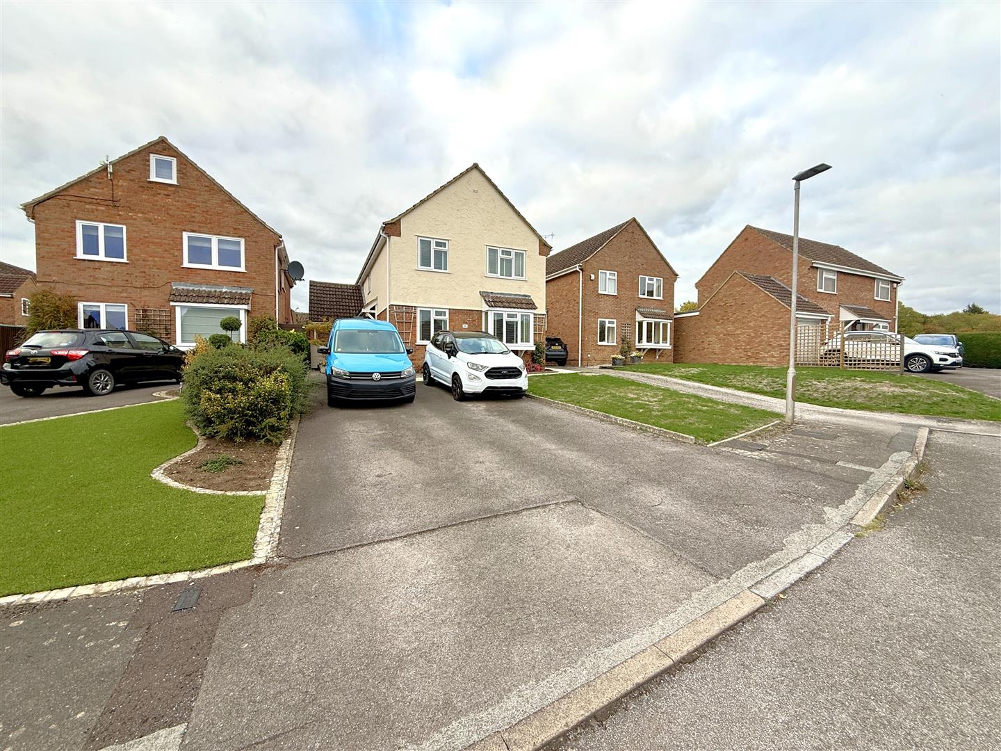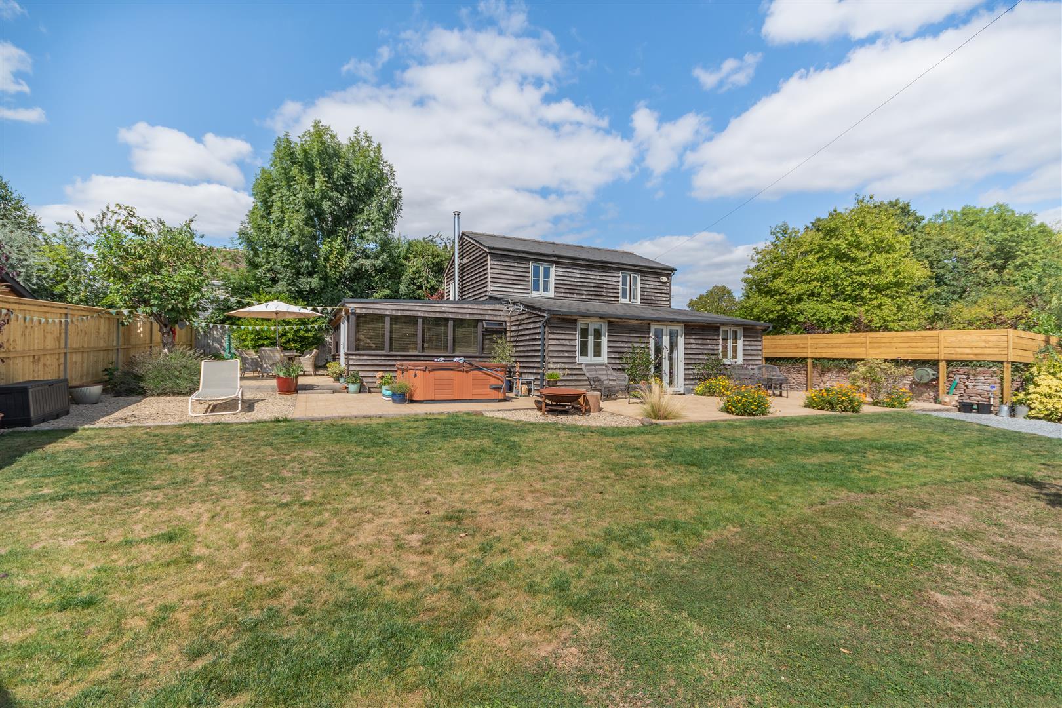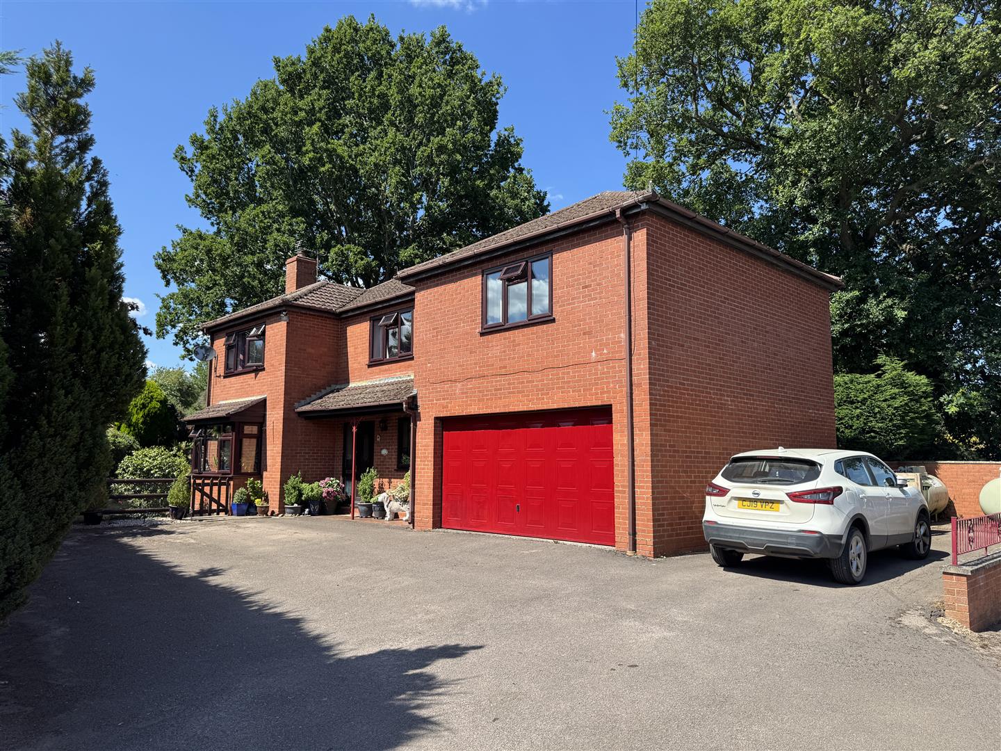SSTC
Muzzle Patch, Tibberton
Guide Price £495,000
3 Bedroom
Detached Bungalow
Overview
3 Bedroom Detached Bungalow for sale in Muzzle Patch, Tibberton
Key Features:
- Three Bedroom Detached Single Storey Property
- Contemporary Styling
- Two Receptions, Kitchen plus Utility
- Landscaped Gardens ideal for Entertaining
- Single Garage, Double Car Port and Off Road Parking
- EPC Rating - E, Council Tax - D, Freehold
Located in a SOUGHT-AFTER VILLAGE SETTING within EASY REACH OF GLOUCESTER AND CHELTENHAM, this BEAUTIFULLY PRESENTED THREE BEDROOM DETACHED SINGLE STOREY HOME combines MODERN DESIGN with FUNCTIONAL LIVING.
Finished to a high standard, the property features CONTEMPORARY STYLING THROUGHOUT, offering TWO SPACIOUS RECEPTION ROOMS, a WELL-EQUIPPED KITCHEN and a SEPARATE UTILITY ROOM for added convenience.
Outside, you'll find a SINGLE GARAGE, DOUBLE CAR PORT and OFF-ROAD PARKING, while the LANDSCAPED FRONT AND REAR GARDENS flow seamlessly from the living areas - IDEAL FOR RELAXING OR ENTERTAINING IN STYLE.
This is a rare opportunity to secure a stylish and practical home in a peaceful village location, with excellent transport links to nearby towns and cities.
Enter the property via front aspect door into:
Entrance Vestibule - 1.37m x 1.32m (4'6 x 4'4) - Modern panelled radiator, tiled floor, coat hanging area, consumer unit.
Inner Hall - 4.75m x 1.65m (15'7 x 5'5) - Fully tiled floor, modern panelled radiators, door to shoe and coat storage cupboard.
Dining / Family Room - 5.97m x 2.95m (19'7 x 9'8) - Tiled flooring, wood panelled walls and ceiling, front aspect window and sliding doors, with battery operated electric black out blinds to deck and seating area. Steps lead to:
Lounge - 5.49m x 3.51m (18'0 x 11'6) - Open fireplace with cast iron grate, tiled hearth, log storage area, continuation of tiled floor, wood panelled walls and ceilings, modern panelled radiators, side and rear aspect sliding doors with battery operated electric black out blinds.
FROM THE DINING / FAMILY ROOM, OPENING THROUGH TO:
Kitchen - 3.12m x 2.95m (10'3 x 9'8) - Fully fitted base and wall mounted units with laminated worktops and splashbacks, integrated appliances to include Bosch dishwasher, one and a half bowl sink unit with mixer tap, Rangemaster electric oven with five ring induction top and extractor fan, tiled flooring, built-in microwave oven, rear aspect sliding window with battery operated electric black out blinds. Sliding doors lead into:
Utility Room - 1.98m x 1.40m (6'6 x 4'7) - Integrated Hoover washer and tumble dryer, space for American fridge / freezer, built-in units, Worcester LPG boiler, laminated worktops, tiled flooring, rear aspect window, fully glazed door, with battery operated electric blinds, leading out to deck and gardens.
Bedroom 1 - 3.96m x 3.02m (13'0 x 9'11) - Wood panel walls and ceiling, vaulted roof, modern panelled radiator, rear aspect sliding aluminium windows with battery operated electric black out blinds.
Bedroom 2 - 3.73m x 3.56m (12'3 x 11'8) - Full width built-in wardrobes, panelled ceiling, modern panelled radiator, wall light fitting, side and front aspect aluminium windows.
Bedroom 3 - 4.42m x 1.73m (14'6 x 5'8) - Built-in wardrobe, wood panelled walls and ceiling, modern panelled radiator, front and side aspect aluminium windows.
Bathroom - 2.95m x 1.75m (9'8 x 5'9) - Airing cupboard with single radiator, slatted shelving and storage space, wood panelled bath with mixer tap, built-in over head shower unit, built-in WC, vanity wash hand basin with cupboards below, Belfast sink unit with mixer tap, worktop area with tiled splashbacks, mirror with light, modern panelled radiator, rear aspect frosted window.
Outside - To the front of the property, a gravelled double width driveway, suitable for the parking of three vehicles, leads up to:
Detached Wooden Double Car Port - 5.54m x 5.36m (18'2 x 17'7) - Power and lighting, covered roof.
To the front, there are raised sleeper beds planted with mature flowers and shrubs.
From the car port and parking area, a pathway and decked steps lead up to to the front garden measuring 35' x 30' approximately. It is beautifully designed to comprise decked seating areas and landscaped borders planted with herbaceous perennials and Box topiary. With low maintenance in mind, there is an artificial lawn area. The gardens are enclosed by wood panelled fencing. Gated side access from here leads to the rear gardens which currently house metal sheds, outside power points, LPG tank. The rear gardens have battery operated retracting overhead blinds covering the decked area which has a hot tub (available via separate negotiation). There is an astro turf lawn, gravelled seating areas with raised sleeper beds planted with herbaceous perennials and Box topiary, outside power and lighting with gated access through to:
Brick Built Detached Single Garage - Accessed via electric door with further off road parking for two / three vehicles. The rear gardens measure approximately 30' x 30'.
Agent's Note - The property has access to a shared two acre field nearby, which is owned by the development.
Management fee of approximately �210 per annum.
Services - Mains electricity, water and drainage.
LPG heating.
. Part of the dining / family room has an electric radiator.
. Electric radiator and under floor heating in the lounge.
Mobile Phone Coverage / Broadband Availability - It is down to each individual purchaser to make their own enquiries. However, we have provided a useful link via Rightmove and Zoopla to assist you with the latest information. In Rightmove, this information can be found under the brochures section, see "Property and Area Information" link. In Zoopla, this information can be found via the Additional Links section, see "Property and Area Information" link.
Water Rates - Severn Trent - to be confirmed.
Local Authority - Council Tax Band: D
Forest of Dean District Council, Council Offices, High Street, Coleford, Glos. GL16 8HG.
Tenure - Freehold.
Viewing - Strictly through the Owners Selling Agent, Steve Gooch, who will be delighted to escort interested applicants to view if required. Office Opening Hours 8.30am - 7.00pm Monday to Friday, 9.00am - 5.30pm Saturday.
Directions - From Newent, proceed along the B4215 towards Gloucester. Continue through Highleadon, passing Trioscape on the left until you see a turning right signposted Tibberton. Turn right here onto Buttermilk Lane, proceed into the village, turn right into Muzzle Patch where the property will be found as marked by our 'For Sale' board.
Read more
Finished to a high standard, the property features CONTEMPORARY STYLING THROUGHOUT, offering TWO SPACIOUS RECEPTION ROOMS, a WELL-EQUIPPED KITCHEN and a SEPARATE UTILITY ROOM for added convenience.
Outside, you'll find a SINGLE GARAGE, DOUBLE CAR PORT and OFF-ROAD PARKING, while the LANDSCAPED FRONT AND REAR GARDENS flow seamlessly from the living areas - IDEAL FOR RELAXING OR ENTERTAINING IN STYLE.
This is a rare opportunity to secure a stylish and practical home in a peaceful village location, with excellent transport links to nearby towns and cities.
Enter the property via front aspect door into:
Entrance Vestibule - 1.37m x 1.32m (4'6 x 4'4) - Modern panelled radiator, tiled floor, coat hanging area, consumer unit.
Inner Hall - 4.75m x 1.65m (15'7 x 5'5) - Fully tiled floor, modern panelled radiators, door to shoe and coat storage cupboard.
Dining / Family Room - 5.97m x 2.95m (19'7 x 9'8) - Tiled flooring, wood panelled walls and ceiling, front aspect window and sliding doors, with battery operated electric black out blinds to deck and seating area. Steps lead to:
Lounge - 5.49m x 3.51m (18'0 x 11'6) - Open fireplace with cast iron grate, tiled hearth, log storage area, continuation of tiled floor, wood panelled walls and ceilings, modern panelled radiators, side and rear aspect sliding doors with battery operated electric black out blinds.
FROM THE DINING / FAMILY ROOM, OPENING THROUGH TO:
Kitchen - 3.12m x 2.95m (10'3 x 9'8) - Fully fitted base and wall mounted units with laminated worktops and splashbacks, integrated appliances to include Bosch dishwasher, one and a half bowl sink unit with mixer tap, Rangemaster electric oven with five ring induction top and extractor fan, tiled flooring, built-in microwave oven, rear aspect sliding window with battery operated electric black out blinds. Sliding doors lead into:
Utility Room - 1.98m x 1.40m (6'6 x 4'7) - Integrated Hoover washer and tumble dryer, space for American fridge / freezer, built-in units, Worcester LPG boiler, laminated worktops, tiled flooring, rear aspect window, fully glazed door, with battery operated electric blinds, leading out to deck and gardens.
Bedroom 1 - 3.96m x 3.02m (13'0 x 9'11) - Wood panel walls and ceiling, vaulted roof, modern panelled radiator, rear aspect sliding aluminium windows with battery operated electric black out blinds.
Bedroom 2 - 3.73m x 3.56m (12'3 x 11'8) - Full width built-in wardrobes, panelled ceiling, modern panelled radiator, wall light fitting, side and front aspect aluminium windows.
Bedroom 3 - 4.42m x 1.73m (14'6 x 5'8) - Built-in wardrobe, wood panelled walls and ceiling, modern panelled radiator, front and side aspect aluminium windows.
Bathroom - 2.95m x 1.75m (9'8 x 5'9) - Airing cupboard with single radiator, slatted shelving and storage space, wood panelled bath with mixer tap, built-in over head shower unit, built-in WC, vanity wash hand basin with cupboards below, Belfast sink unit with mixer tap, worktop area with tiled splashbacks, mirror with light, modern panelled radiator, rear aspect frosted window.
Outside - To the front of the property, a gravelled double width driveway, suitable for the parking of three vehicles, leads up to:
Detached Wooden Double Car Port - 5.54m x 5.36m (18'2 x 17'7) - Power and lighting, covered roof.
To the front, there are raised sleeper beds planted with mature flowers and shrubs.
From the car port and parking area, a pathway and decked steps lead up to to the front garden measuring 35' x 30' approximately. It is beautifully designed to comprise decked seating areas and landscaped borders planted with herbaceous perennials and Box topiary. With low maintenance in mind, there is an artificial lawn area. The gardens are enclosed by wood panelled fencing. Gated side access from here leads to the rear gardens which currently house metal sheds, outside power points, LPG tank. The rear gardens have battery operated retracting overhead blinds covering the decked area which has a hot tub (available via separate negotiation). There is an astro turf lawn, gravelled seating areas with raised sleeper beds planted with herbaceous perennials and Box topiary, outside power and lighting with gated access through to:
Brick Built Detached Single Garage - Accessed via electric door with further off road parking for two / three vehicles. The rear gardens measure approximately 30' x 30'.
Agent's Note - The property has access to a shared two acre field nearby, which is owned by the development.
Management fee of approximately �210 per annum.
Services - Mains electricity, water and drainage.
LPG heating.
. Part of the dining / family room has an electric radiator.
. Electric radiator and under floor heating in the lounge.
Mobile Phone Coverage / Broadband Availability - It is down to each individual purchaser to make their own enquiries. However, we have provided a useful link via Rightmove and Zoopla to assist you with the latest information. In Rightmove, this information can be found under the brochures section, see "Property and Area Information" link. In Zoopla, this information can be found via the Additional Links section, see "Property and Area Information" link.
Water Rates - Severn Trent - to be confirmed.
Local Authority - Council Tax Band: D
Forest of Dean District Council, Council Offices, High Street, Coleford, Glos. GL16 8HG.
Tenure - Freehold.
Viewing - Strictly through the Owners Selling Agent, Steve Gooch, who will be delighted to escort interested applicants to view if required. Office Opening Hours 8.30am - 7.00pm Monday to Friday, 9.00am - 5.30pm Saturday.
Directions - From Newent, proceed along the B4215 towards Gloucester. Continue through Highleadon, passing Trioscape on the left until you see a turning right signposted Tibberton. Turn right here onto Buttermilk Lane, proceed into the village, turn right into Muzzle Patch where the property will be found as marked by our 'For Sale' board.
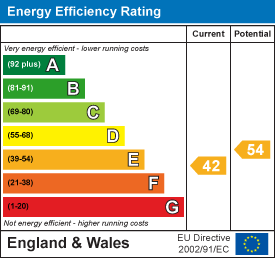
Newent Office
4 High Street
Newent
Gloucestershire
GL18 1AN
Sales
Tel: 01531 820844
newent@stevegooch.co.uk
Lettings
Tel: 01531 822829
lettings@stevegooch.co.uk
Coleford Office
1 High Street
Coleford
Gloucestershire
GL16 8HA
Mitcheldean Office
The Cross
Mitcheldean
Gloucestershire
GL17 0BP
Gloucester Office
27 Windsor Drive
Tuffley
Gloucester
GL4 0QJ
2022 © Steve Gooch Estate Agents. All rights reserved. Terms and Conditions | Privacy Policy | Cookie Policy | Complaints Procedure | CMP Certificate | ICO Certificate | AML Procedure
Steve Gooch Estate Agents Limited.. Registered in England. Company No: 11990663. Registered Office Address: Baldwins Farm, Mill Lane, Kilcot, Gloucestershire. GL18 1AN. VAT Registration No: 323182432

