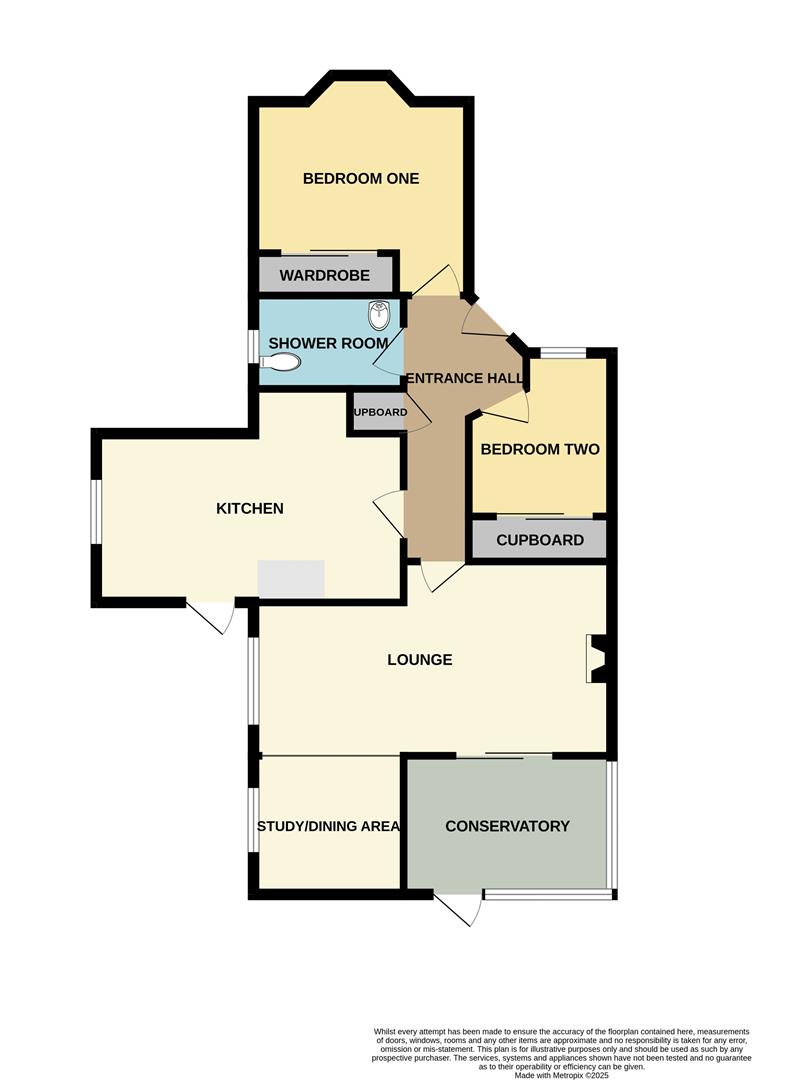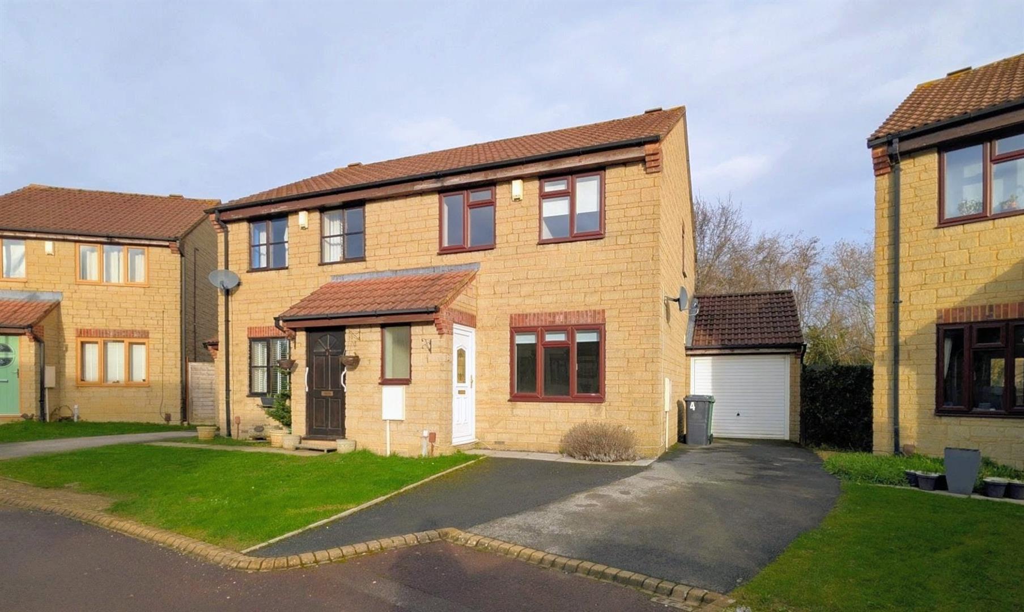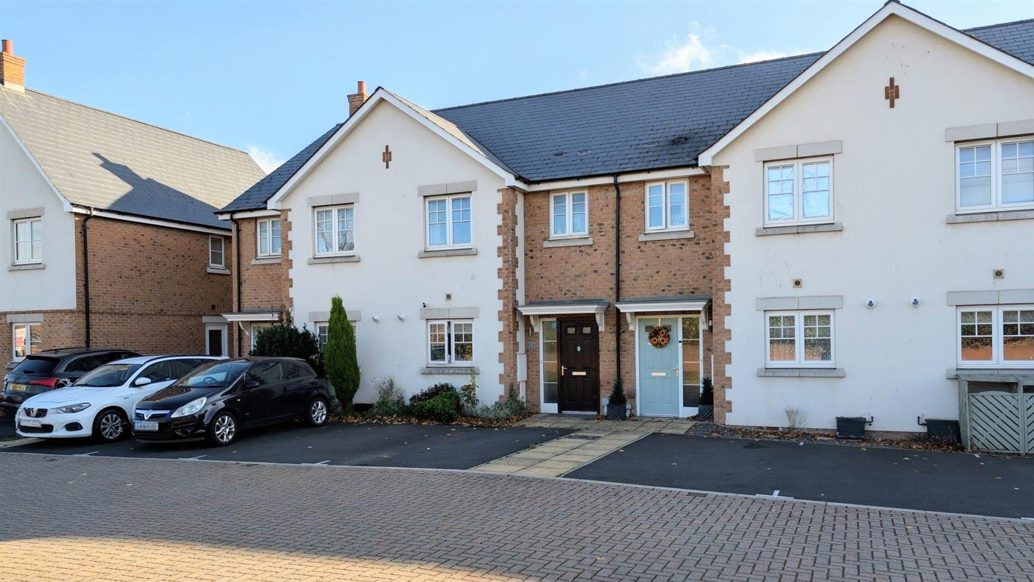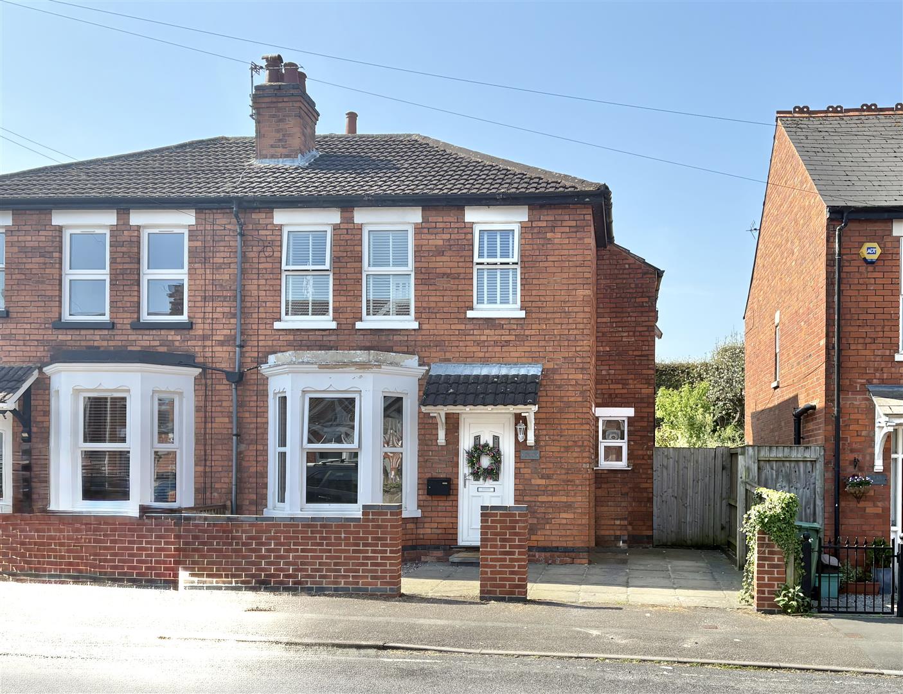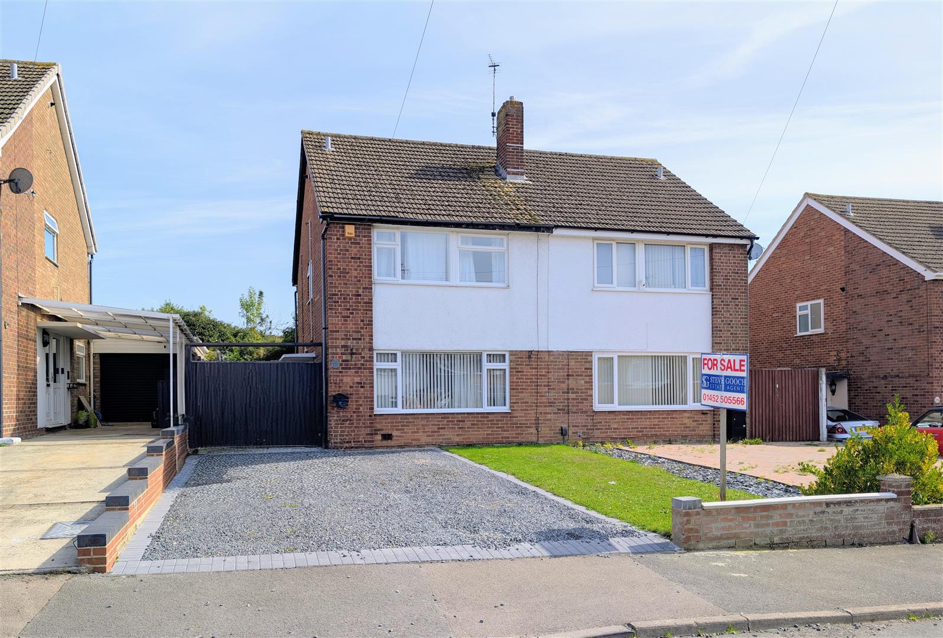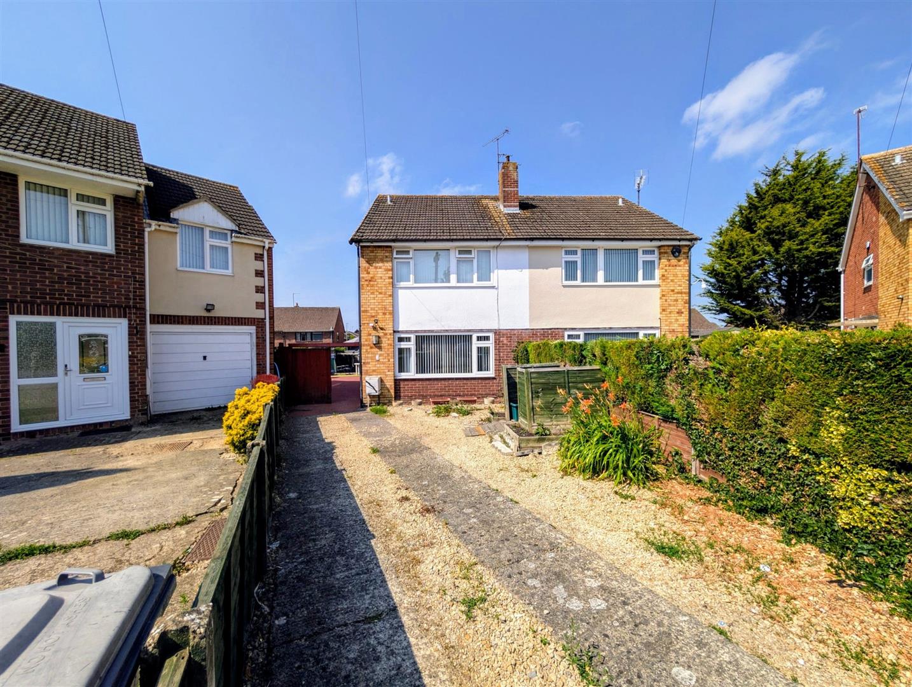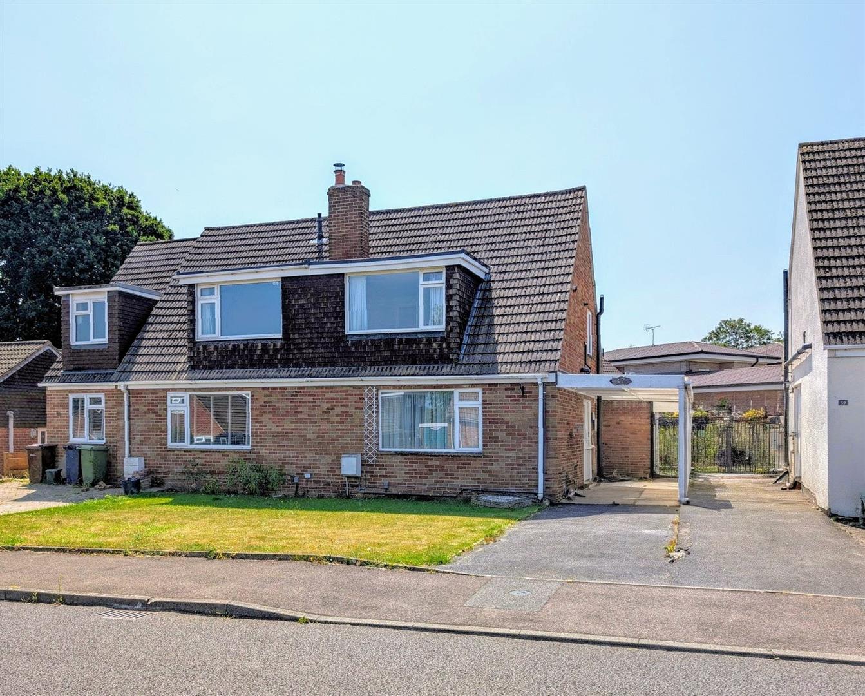Conway Road, Hucclecote, Gloucester
Price £275,000
2 Bedroom
Semi-Detached Bungalow
Overview
2 Bedroom Semi-Detached Bungalow for sale in Conway Road, Hucclecote, Gloucester
Key Features:
- Extended Two Bedroom Semi Detached Bungalow
- Desirable Location On A Corner Plot
- Offered With No Onward Chain
- Lounge, Conservatory, Study/Dining Area, Kitchen/Breakfast Room
- Enclosed Side Garden, Detached Garage
- EPC - D, Council Tax - C, Freehold
EXTENDED TWO BEDROOM SEMI DETACHED BUNGALOW situated in this DESIRABLE LOCATION on a CORNER PLOT and is offered with NO ONWARD CHAIN.
The accommodation comprises entrance hall, lounge, conservatory, study/dining area, kitchen/breakfast room, two bedrooms and shower room.
Benefits include upvc double glazing, gas fired central heating, ENCLOSED SIDE GARDEN and a DETACHED GARAGE.
Composite door with glass inserts leads into:
Entrance Hall - Various doors leading off, cupboard housing the electric meter, airing cupboard housing the gas combination boiler and slatted shelving, laminate wood flooring, access into the roof space.
Lounge - 5.14m x 2.50m (16'10" x 8'2") - Fitted cupboards and shelving to either sides of the fireplace with a hearth housing an electric fire, radiator, power points, upvc double glazed window to side aspect, opening through to:
Study/Dining Area - 2.74m x 2.13m (8'11" x 6'11" ) - Radiator, power points, upvc double glazed window to side aspect.
Conservatory - 2.36m x 2.30m (7'8" x 7'6" ) - Via aluminium patio doors from the lounge. Dwarf wall and upvc construction with a polycarbonate roof, radiator, power points, tiled floor, door leading onto the rear aspect.
Kitchen/Breakfast Room - 5.05m x 3.01m (16'6" x 9'10" ) - A modern Shaker style kitchen comprising a range of base, drawer and wall mounted units, roll edge worksurface, stainless steel sink and drainer unit with a mixer tap, tiled splashbacks, double electric oven, gas hob and extractor hood, space for fridge, space and plumbing for automatic washing machine, laminate wood flooring, upvc double glazed window to side aspect, upvc double glazed door onto the side gardens.
Bedroom 1 - 3.35m x 3.24m (10'11" x 10'7") - Mirror fronted fitted wardrobes, radiator, power points, upvc double glazed bay window to front aspect.
Bedroom 2 - 2.71m x 2.24m (8'10" x 7'4" ) - A range of built in cupboards, glass display cabinet, radiator, power point, upvc double glazed window to front aspect.
Shower Room - Modern suite comprising close coupled w.c., walk in shower cubicle with an electric shower, wash hand basin with a vanity unit below, mirror fronted wall mounted medicine cabinet, chrome heated towel rail, tiled flooring, upvc double glazed opaque window to side aspect.
Outside - To the front of the property is a paved and low maintenance garden enclosed by brick walling with a pedestrian gateway.
There is a gate giving access to the side gardens having a patio area, borders with mature shrubs, bushes and trees. There is also an outside shed/workshop having a window and a pedestrian door. A further gated access to the rear where there is a:
Detached Garage - Via up and over door to front elevation, personal access door, power and lighting.
Services - Mains water, electricity, gas and drainage.
Water Rates - To be advised.
Mobile Phone Coverage/Broadband Availability - It is down to each individual purchaser to make their own enquiries. However, we have provided a useful link via Rightmove and Zoopla to assist you with the latest information. In Rightmove, this information can be found under the brochures section, see "Property and Area Information" link. In Zoopla, this information can be found via the Additional Links section, see "Property and Area Information" link.
Local Authority - Council Tax Band: C
Gloucester City Council, Herbert Warehouse, The Docks, Gloucester GL1 2EQ.
Tenure - Freehold.
Viewing - Strictly through the Owners Selling Agent, Steve Gooch, who will be delighted to escort interested applicants to view if required. Office Opening Hours 8.30am - 6.00pm Monday to Friday, 9.00am - 5.30pm Saturday.
Directions - From Barnwood Road on entering Hucclecote turn left into Notley Place, follow the road going straight over the roundabout into Conway Road where the property can be found on the right hand side.
Property Surveys - Qualified Chartered Surveyors (with over 20 years experience) available to undertake surveys (to include Mortgage Surveys/RICS Housebuyers Reports/Full Structural Surveys).
Read more
The accommodation comprises entrance hall, lounge, conservatory, study/dining area, kitchen/breakfast room, two bedrooms and shower room.
Benefits include upvc double glazing, gas fired central heating, ENCLOSED SIDE GARDEN and a DETACHED GARAGE.
Composite door with glass inserts leads into:
Entrance Hall - Various doors leading off, cupboard housing the electric meter, airing cupboard housing the gas combination boiler and slatted shelving, laminate wood flooring, access into the roof space.
Lounge - 5.14m x 2.50m (16'10" x 8'2") - Fitted cupboards and shelving to either sides of the fireplace with a hearth housing an electric fire, radiator, power points, upvc double glazed window to side aspect, opening through to:
Study/Dining Area - 2.74m x 2.13m (8'11" x 6'11" ) - Radiator, power points, upvc double glazed window to side aspect.
Conservatory - 2.36m x 2.30m (7'8" x 7'6" ) - Via aluminium patio doors from the lounge. Dwarf wall and upvc construction with a polycarbonate roof, radiator, power points, tiled floor, door leading onto the rear aspect.
Kitchen/Breakfast Room - 5.05m x 3.01m (16'6" x 9'10" ) - A modern Shaker style kitchen comprising a range of base, drawer and wall mounted units, roll edge worksurface, stainless steel sink and drainer unit with a mixer tap, tiled splashbacks, double electric oven, gas hob and extractor hood, space for fridge, space and plumbing for automatic washing machine, laminate wood flooring, upvc double glazed window to side aspect, upvc double glazed door onto the side gardens.
Bedroom 1 - 3.35m x 3.24m (10'11" x 10'7") - Mirror fronted fitted wardrobes, radiator, power points, upvc double glazed bay window to front aspect.
Bedroom 2 - 2.71m x 2.24m (8'10" x 7'4" ) - A range of built in cupboards, glass display cabinet, radiator, power point, upvc double glazed window to front aspect.
Shower Room - Modern suite comprising close coupled w.c., walk in shower cubicle with an electric shower, wash hand basin with a vanity unit below, mirror fronted wall mounted medicine cabinet, chrome heated towel rail, tiled flooring, upvc double glazed opaque window to side aspect.
Outside - To the front of the property is a paved and low maintenance garden enclosed by brick walling with a pedestrian gateway.
There is a gate giving access to the side gardens having a patio area, borders with mature shrubs, bushes and trees. There is also an outside shed/workshop having a window and a pedestrian door. A further gated access to the rear where there is a:
Detached Garage - Via up and over door to front elevation, personal access door, power and lighting.
Services - Mains water, electricity, gas and drainage.
Water Rates - To be advised.
Mobile Phone Coverage/Broadband Availability - It is down to each individual purchaser to make their own enquiries. However, we have provided a useful link via Rightmove and Zoopla to assist you with the latest information. In Rightmove, this information can be found under the brochures section, see "Property and Area Information" link. In Zoopla, this information can be found via the Additional Links section, see "Property and Area Information" link.
Local Authority - Council Tax Band: C
Gloucester City Council, Herbert Warehouse, The Docks, Gloucester GL1 2EQ.
Tenure - Freehold.
Viewing - Strictly through the Owners Selling Agent, Steve Gooch, who will be delighted to escort interested applicants to view if required. Office Opening Hours 8.30am - 6.00pm Monday to Friday, 9.00am - 5.30pm Saturday.
Directions - From Barnwood Road on entering Hucclecote turn left into Notley Place, follow the road going straight over the roundabout into Conway Road where the property can be found on the right hand side.
Property Surveys - Qualified Chartered Surveyors (with over 20 years experience) available to undertake surveys (to include Mortgage Surveys/RICS Housebuyers Reports/Full Structural Surveys).
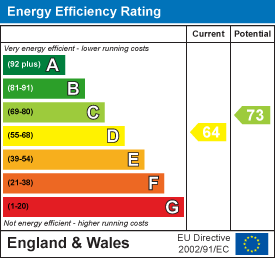
Holmwood Drive, Tuffley, Gloucester
3 Bedroom Semi-Detached House
Holmwood Drive, Tuffley, Gloucester
Holmwood Close, Tuffley, Gloucester
3 Bedroom Semi-Detached House
Holmwood Close, Tuffley, Gloucester
Cavendish Avenue, Churchdown, Gloucester
3 Bedroom Semi-Detached House
Cavendish Avenue, Churchdown, Gloucester
Newent Office
4 High Street
Newent
Gloucestershire
GL18 1AN
Sales
Tel: 01531 820844
newent@stevegooch.co.uk
Lettings
Tel: 01531 822829
lettings@stevegooch.co.uk
Coleford Office
1 High Street
Coleford
Gloucestershire
GL16 8HA
Mitcheldean Office
The Cross
Mitcheldean
Gloucestershire
GL17 0BP
Gloucester Office
27 Windsor Drive
Tuffley
Gloucester
GL4 0QJ
2022 © Steve Gooch Estate Agents. All rights reserved. Terms and Conditions | Privacy Policy | Cookie Policy | Complaints Procedure | CMP Certificate | ICO Certificate | AML Procedure
Steve Gooch Estate Agents Limited.. Registered in England. Company No: 11990663. Registered Office Address: Baldwins Farm, Mill Lane, Kilcot, Gloucestershire. GL18 1AN. VAT Registration No: 323182432

