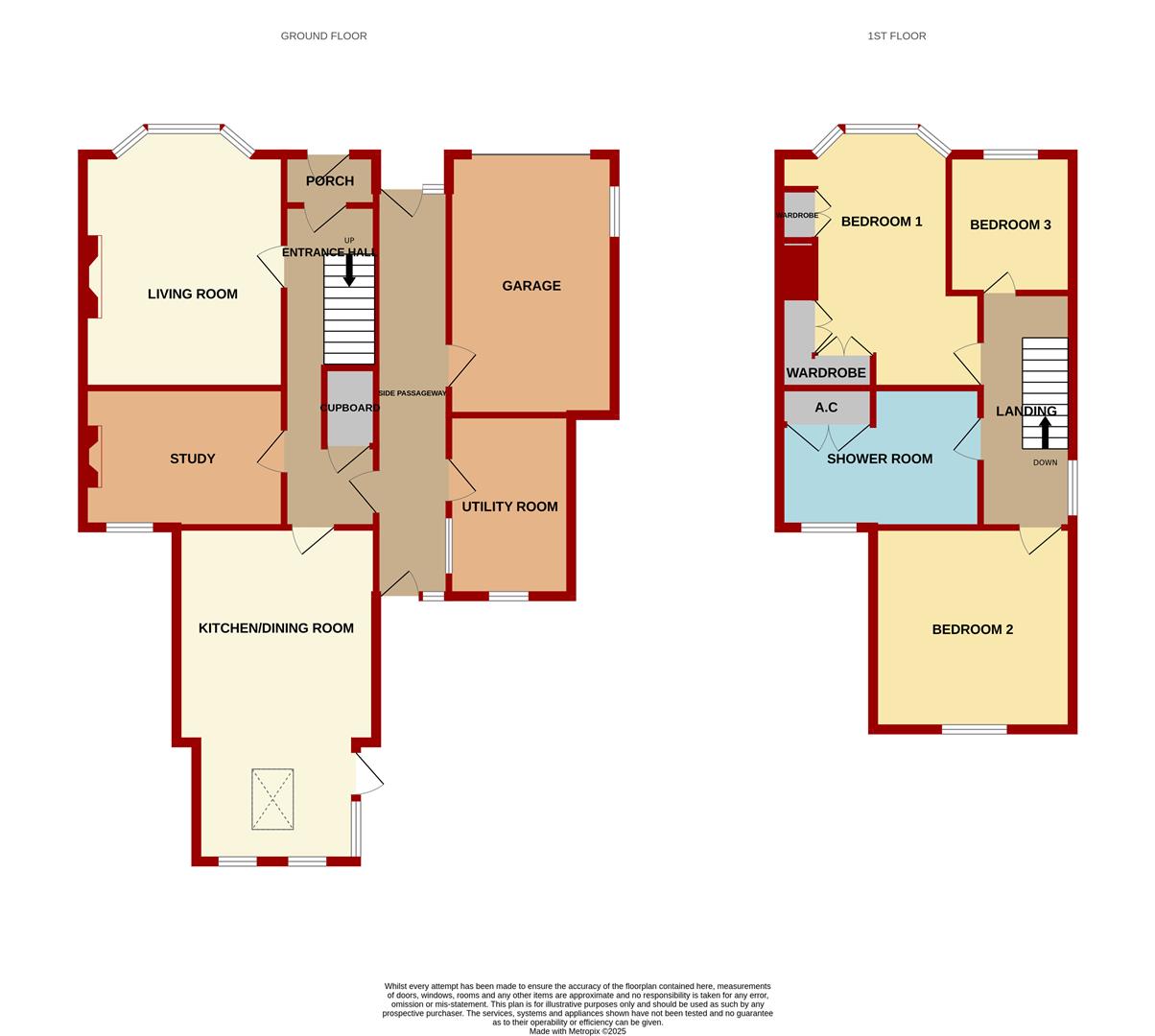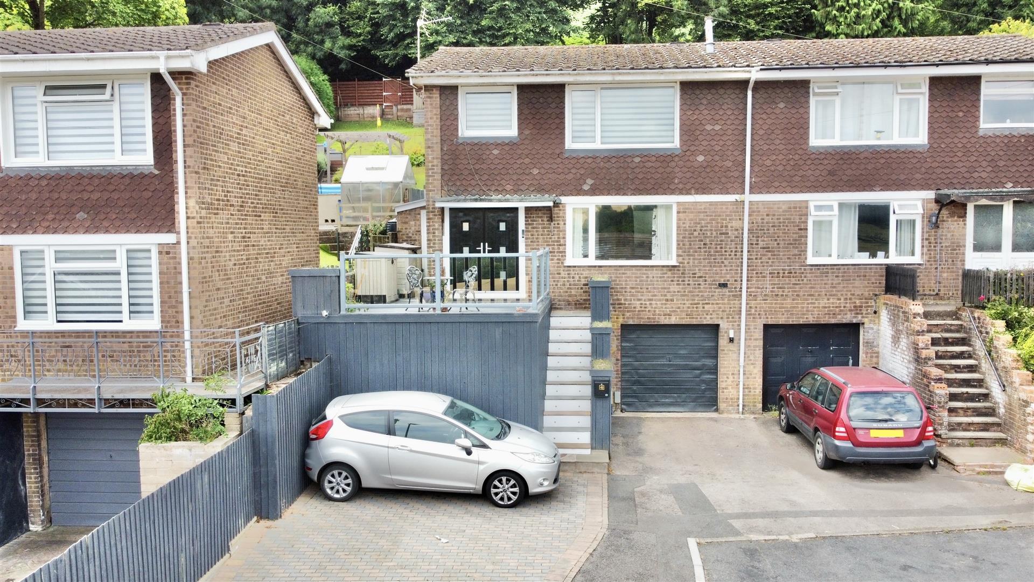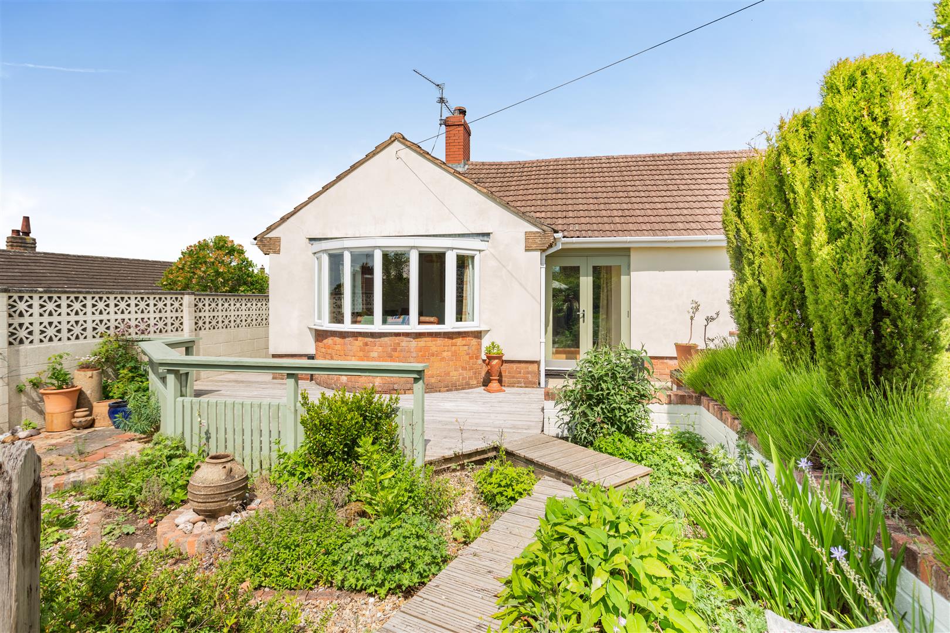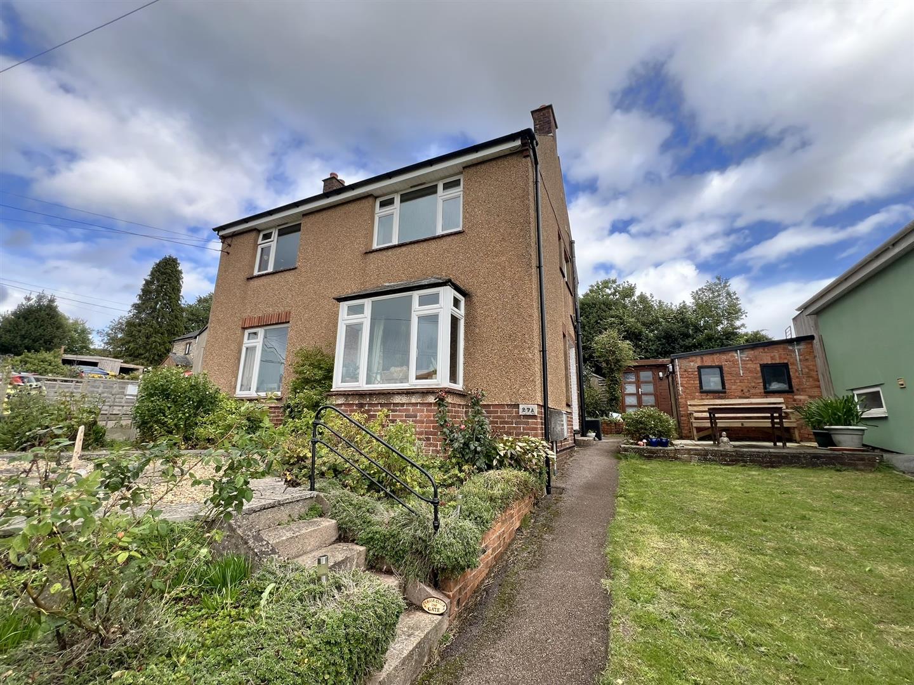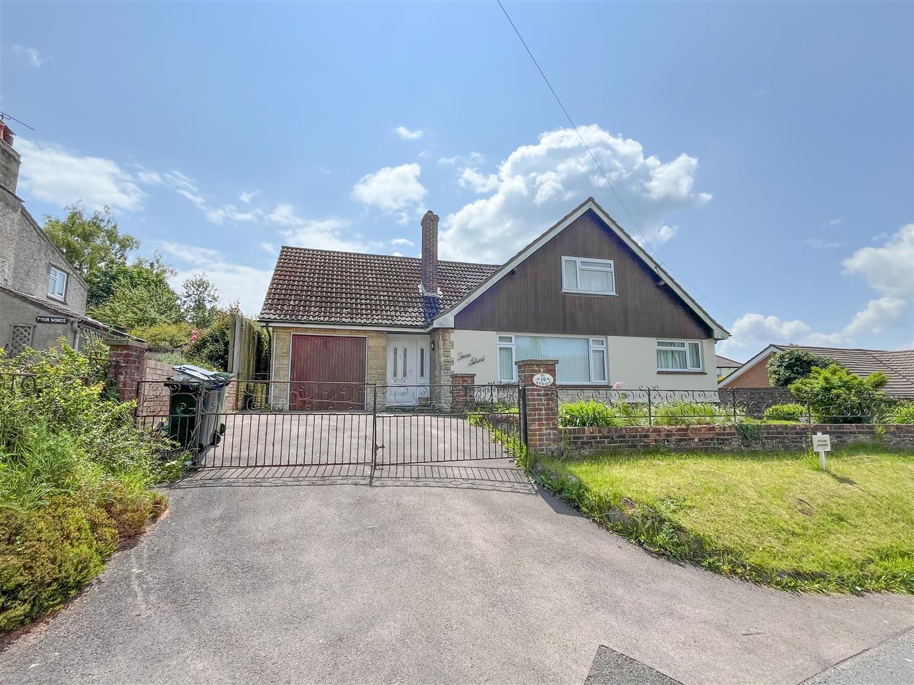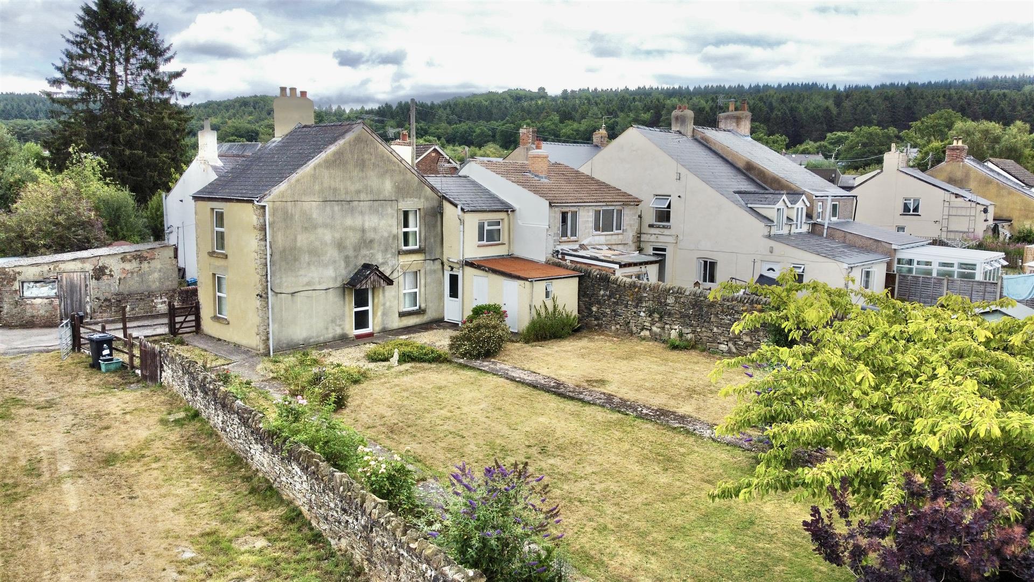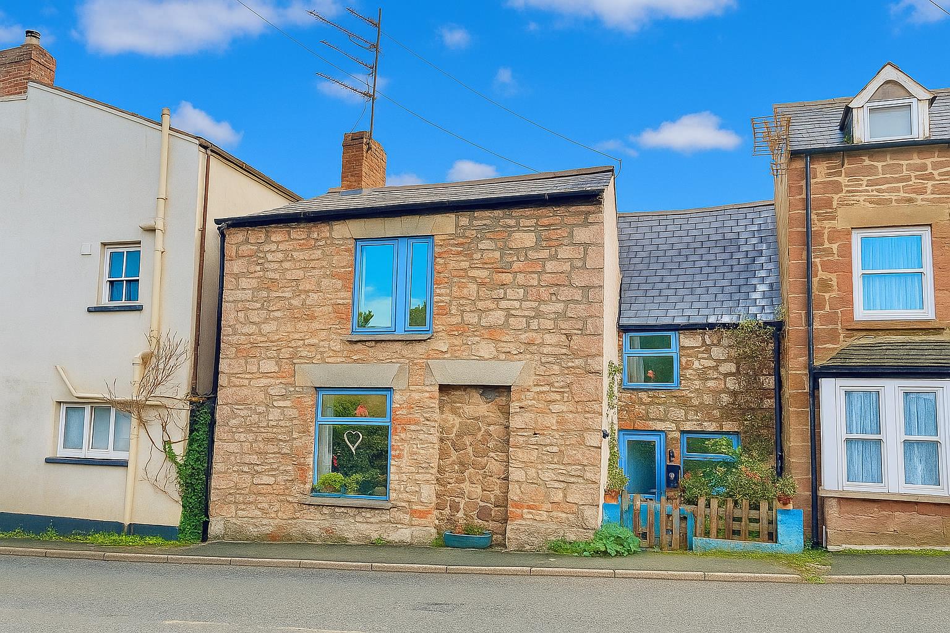SSTC
High Street, Drybrook
Guide Price £325,000
3 Bedroom
Semi-Detached House
Overview
3 Bedroom Semi-Detached House for sale in High Street, Drybrook
Key Features:
- Extended Three Bedroom Semi Detached Property
- Garage & Ample Off Road Parking
- Energy Efficient PV Solar Panels & Air Source Heat Pump
- Enclosed Front and Rear Gardens
- Offered For Sale With No Onward Chain
- EPC Energy Rating D, Council Tax- C, Freehold
We are excited to offer for sale with NO ONWARD CHAIN this most SPACIOUS BAY FRONTED 1930'S THREE BEDROOM, TWO RECEPTION SEMI-DETACHED PROPERTY CONVENIENTLY LOCATED IN THE POPULAR VILLAGE OF DRYBROOK WITHIN EASY WALKING DISTANCE OF THE LOCAL PRIMARY SCHOOL, SHOPS AND AMENITIES. This charming property is SET BACK OFF OF THE ROAD in its GENEROUS PLOT providing a GREAT DEGREE OF PRIVACY, perfect for those buyers wanting to be able to put their own stamp on their dream home.
The property is approached via a front aspect double glazed upvc door that leads into;
Inner Porch - With quarry tiled floor, the original inner door leads into;
Entrance Hall - A grand welcoming space with beautiful original parquet flooring, radiator, stairs lead to the first floor landing with storage cupboard under, doors lead off to the living room, study, kitchen/diner and side passageway.
Living Room - 4.70m x 3.66m (15'05 x 12'00) - With bay window overlooking the front garden and driveway, charming feature fireplace with stone hearth, radiator.
Study - 3.66m x 2.54m (12'00 x 8'04) - Ideal work from home space with the original fireplace complete with cast iron stove, tiled floor, radiator, rear aspect window.
Kitchen/Diner - 6.10m x 3.66m (20'00 x 12'00) - An extended space with a range of wall and base level units with laminate worktops and splash backs, inset 1.5 bowl stainless steel sink unit with drainer, space for a cooker, space and plumbing for a dishwasher. Feature fireplace with stone hearth, parquet flooring in the kitchen area, laminate wood flooring in the dining area. Dual aspect windows overlook the rear garden, skylight, upvc double glazed side door to garden.
Landing - Loft hatch with drop down ladder gives access to the fully insulated and boarded loft space, radiator, side aspect window, doors lead off to the three bedrooms and shower room.
Bedroom One - 4.85m x 3.28m (15'11 x 10'09) - Having a front aspect bay window, range of built in wardrobes, radiator.
Bedroom Two - 3.66m x 3.66m (12'00 x 12'00) - Radiator, laminate wood flooring, rear aspect window.
Bedroom Three - 2.49m x 2.41m (8'02 x 7'11) - Radiator, front aspect window.
Shower Room - 3.66m x 2.57m (12'00 x 8'05) - With a mains fed walk-in shower cubicle, close coupled w.c, pedestal washbasin, large airing cupboard with radiator, heated towel rail, obscured rear aspect window.
Covered Side Passageway - Accessed via double glazed upvc doors to both front and rear aspects, tiled floor, access to the single garage and utility room.
Single Garage - 4.75m x 3.00m (15'07 x 9'10) - Accessed via wooden sliding door, power and lighting.
Utility Room - 3.30m x 2.18m (10'10 x 7'02) - Comprising a base mounted unit with laminate worktop, space and plumbing below for a washing machine and tumble dryer. Wall mounted electric heater, tiled floor, side aspect window and small obscured rear aspect window.
Parking - To the front of the property there is a large driveway ideal for parking multiple vehicles or even a large camper van/caravan. Access to the single garage from the driveway.
Outside - To the front of the property adjacent to the large driveway is a lawned garden with shrubs and flowers. Gated side access to the rear garden.
The private enclosed rear garden is mostly laid to lawn with small patio, air source heat pump.
Directions - From the Mitcheldean office, turn left up the Stenders Road, proceed over the hill and down into the village of Drybrook. Continue past the Rugby Club on the left hand side, proceed down the the High Street where the property can be found on the left hand side as per our for sale board.
Services - Mains water, drainage, electricity. Air source heat pump. PV solar panels- owned outright.
Water Rates - Severn Trent Water Authority
Local Authority - Council Tax Band: C
Forest of Dean District Council, Council Offices, High Street, Coleford, Glos. GL16 8HG.
Tenure - Freehold
Property Surveys - Qualified Chartered Surveyors (with over 20 years experience) available to undertake surveys (to include Mortgage Surveys/RICS Housebuyers Reports/Full Structural Surveys).
Mobile Phone Coverage / Broadband Availability - It is down to each individual purchaser to make their own enquiries. However, we have provided a useful link via Rightmove and Zoopla to assist you with the latest information. In Rightmove, this information can be found under the brochures section, see "Property and Area Information" link. In Zoopla, this information can be found via the Additional Links section, see "Property and Area Information" link.
Money Laundering Regulations - To comply with Money Laundering Regulations, prospective purchasers will be asked to produce identification documentation at the time of making an offer. We ask for your cooperation in order that there is no delay in agreeing the sale, should your offer be acceptable to the seller(s)
Read more
The property is approached via a front aspect double glazed upvc door that leads into;
Inner Porch - With quarry tiled floor, the original inner door leads into;
Entrance Hall - A grand welcoming space with beautiful original parquet flooring, radiator, stairs lead to the first floor landing with storage cupboard under, doors lead off to the living room, study, kitchen/diner and side passageway.
Living Room - 4.70m x 3.66m (15'05 x 12'00) - With bay window overlooking the front garden and driveway, charming feature fireplace with stone hearth, radiator.
Study - 3.66m x 2.54m (12'00 x 8'04) - Ideal work from home space with the original fireplace complete with cast iron stove, tiled floor, radiator, rear aspect window.
Kitchen/Diner - 6.10m x 3.66m (20'00 x 12'00) - An extended space with a range of wall and base level units with laminate worktops and splash backs, inset 1.5 bowl stainless steel sink unit with drainer, space for a cooker, space and plumbing for a dishwasher. Feature fireplace with stone hearth, parquet flooring in the kitchen area, laminate wood flooring in the dining area. Dual aspect windows overlook the rear garden, skylight, upvc double glazed side door to garden.
Landing - Loft hatch with drop down ladder gives access to the fully insulated and boarded loft space, radiator, side aspect window, doors lead off to the three bedrooms and shower room.
Bedroom One - 4.85m x 3.28m (15'11 x 10'09) - Having a front aspect bay window, range of built in wardrobes, radiator.
Bedroom Two - 3.66m x 3.66m (12'00 x 12'00) - Radiator, laminate wood flooring, rear aspect window.
Bedroom Three - 2.49m x 2.41m (8'02 x 7'11) - Radiator, front aspect window.
Shower Room - 3.66m x 2.57m (12'00 x 8'05) - With a mains fed walk-in shower cubicle, close coupled w.c, pedestal washbasin, large airing cupboard with radiator, heated towel rail, obscured rear aspect window.
Covered Side Passageway - Accessed via double glazed upvc doors to both front and rear aspects, tiled floor, access to the single garage and utility room.
Single Garage - 4.75m x 3.00m (15'07 x 9'10) - Accessed via wooden sliding door, power and lighting.
Utility Room - 3.30m x 2.18m (10'10 x 7'02) - Comprising a base mounted unit with laminate worktop, space and plumbing below for a washing machine and tumble dryer. Wall mounted electric heater, tiled floor, side aspect window and small obscured rear aspect window.
Parking - To the front of the property there is a large driveway ideal for parking multiple vehicles or even a large camper van/caravan. Access to the single garage from the driveway.
Outside - To the front of the property adjacent to the large driveway is a lawned garden with shrubs and flowers. Gated side access to the rear garden.
The private enclosed rear garden is mostly laid to lawn with small patio, air source heat pump.
Directions - From the Mitcheldean office, turn left up the Stenders Road, proceed over the hill and down into the village of Drybrook. Continue past the Rugby Club on the left hand side, proceed down the the High Street where the property can be found on the left hand side as per our for sale board.
Services - Mains water, drainage, electricity. Air source heat pump. PV solar panels- owned outright.
Water Rates - Severn Trent Water Authority
Local Authority - Council Tax Band: C
Forest of Dean District Council, Council Offices, High Street, Coleford, Glos. GL16 8HG.
Tenure - Freehold
Property Surveys - Qualified Chartered Surveyors (with over 20 years experience) available to undertake surveys (to include Mortgage Surveys/RICS Housebuyers Reports/Full Structural Surveys).
Mobile Phone Coverage / Broadband Availability - It is down to each individual purchaser to make their own enquiries. However, we have provided a useful link via Rightmove and Zoopla to assist you with the latest information. In Rightmove, this information can be found under the brochures section, see "Property and Area Information" link. In Zoopla, this information can be found via the Additional Links section, see "Property and Area Information" link.
Money Laundering Regulations - To comply with Money Laundering Regulations, prospective purchasers will be asked to produce identification documentation at the time of making an offer. We ask for your cooperation in order that there is no delay in agreeing the sale, should your offer be acceptable to the seller(s)
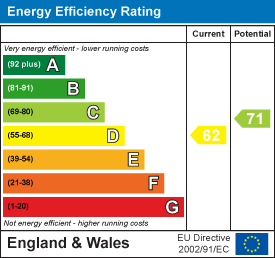
Newent Office
4 High Street
Newent
Gloucestershire
GL18 1AN
Sales
Tel: 01531 820844
newent@stevegooch.co.uk
Lettings
Tel: 01531 822829
lettings@stevegooch.co.uk
Coleford Office
1 High Street
Coleford
Gloucestershire
GL16 8HA
Mitcheldean Office
The Cross
Mitcheldean
Gloucestershire
GL17 0BP
Gloucester Office
27 Windsor Drive
Tuffley
Gloucester
GL4 0QJ
2022 © Steve Gooch Estate Agents. All rights reserved. Terms and Conditions | Privacy Policy | Cookie Policy | Complaints Procedure | CMP Certificate | ICO Certificate | AML Procedure
Steve Gooch Estate Agents Limited.. Registered in England. Company No: 11990663. Registered Office Address: Baldwins Farm, Mill Lane, Kilcot, Gloucestershire. GL18 1AN. VAT Registration No: 323182432

